CHRISTIAN PEÑA PORT FOL IO

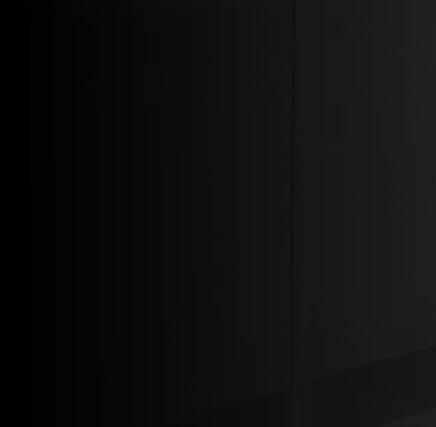
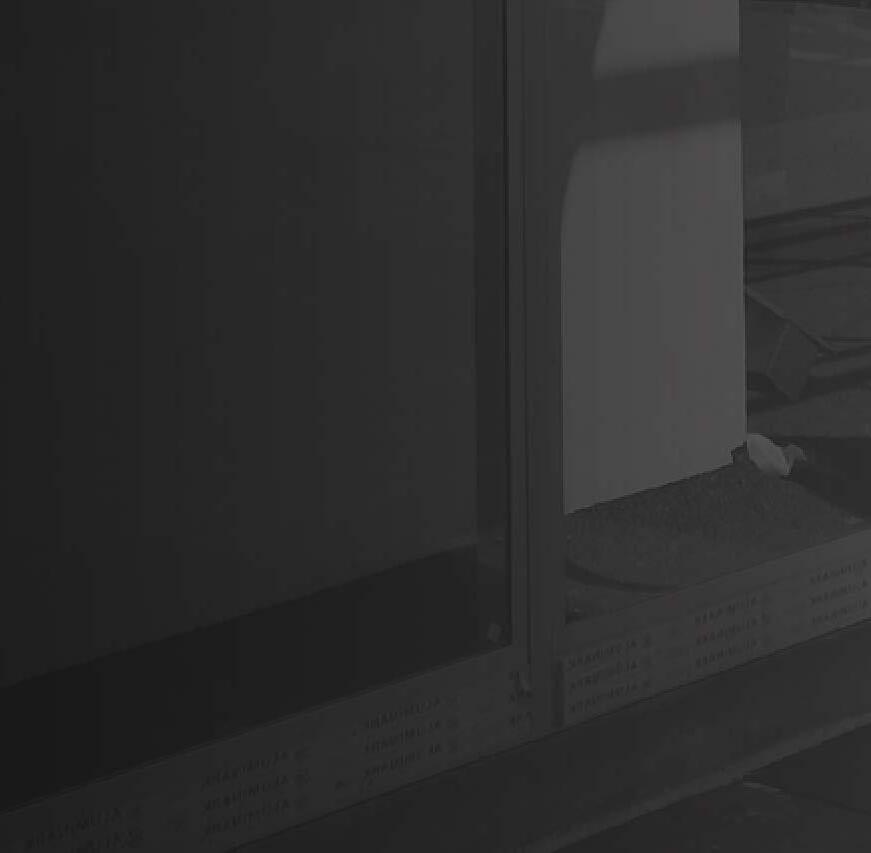
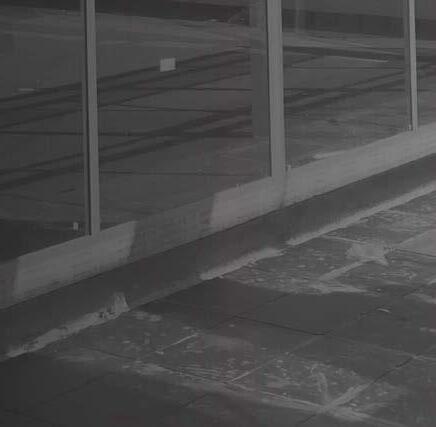
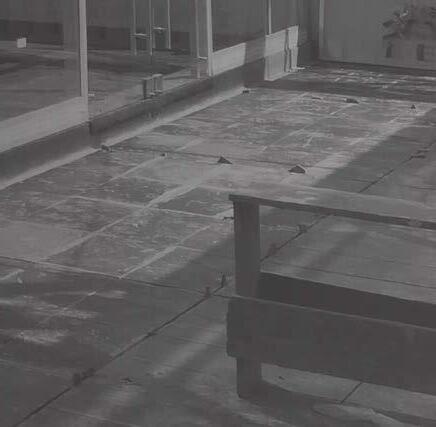

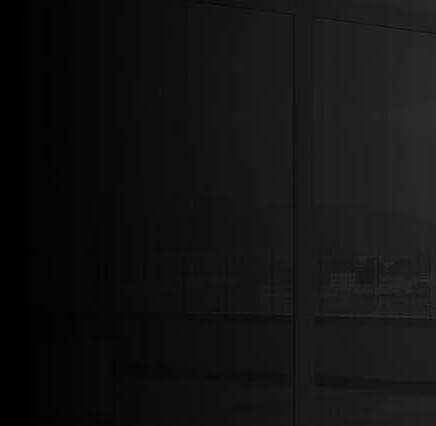
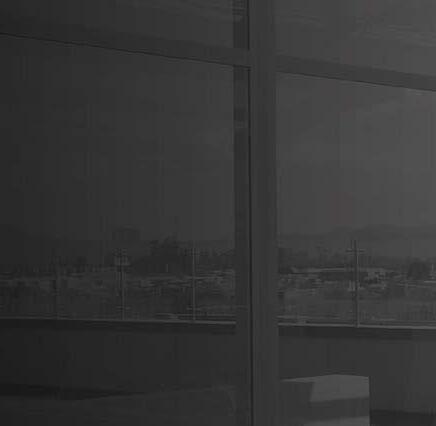
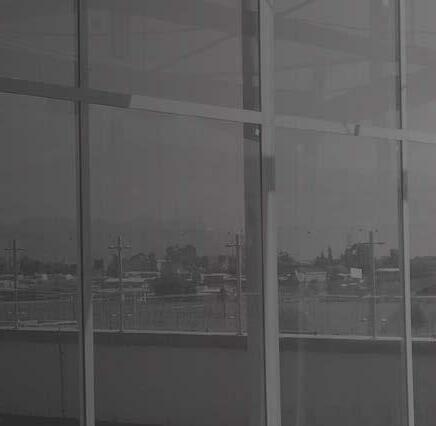
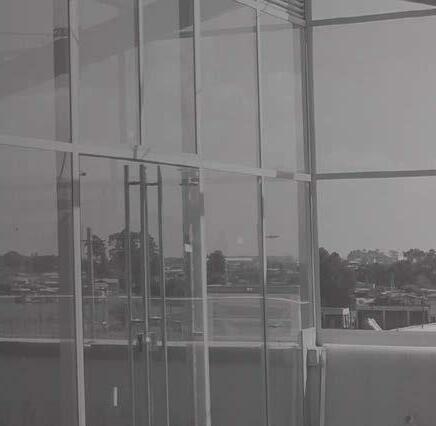

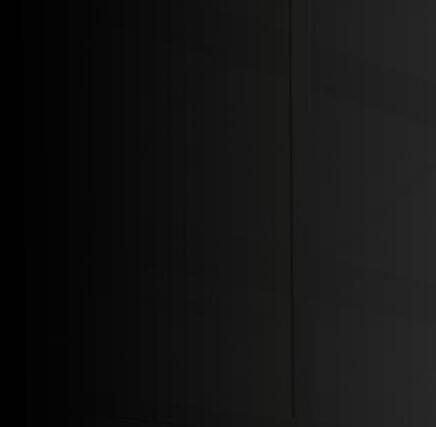
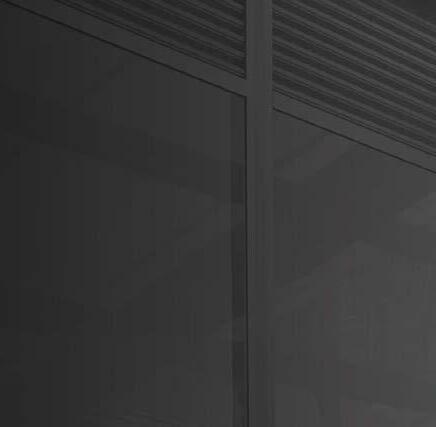
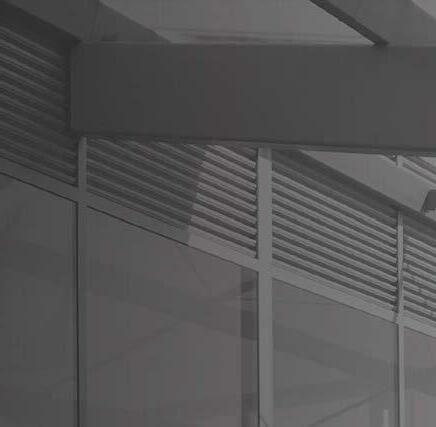
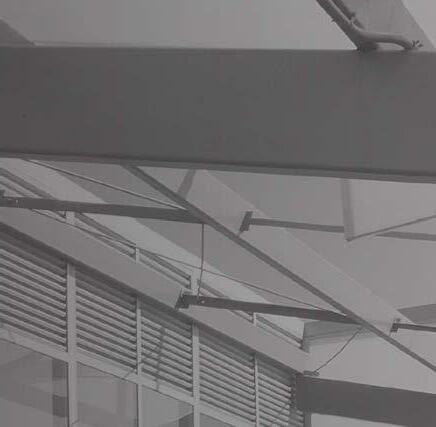
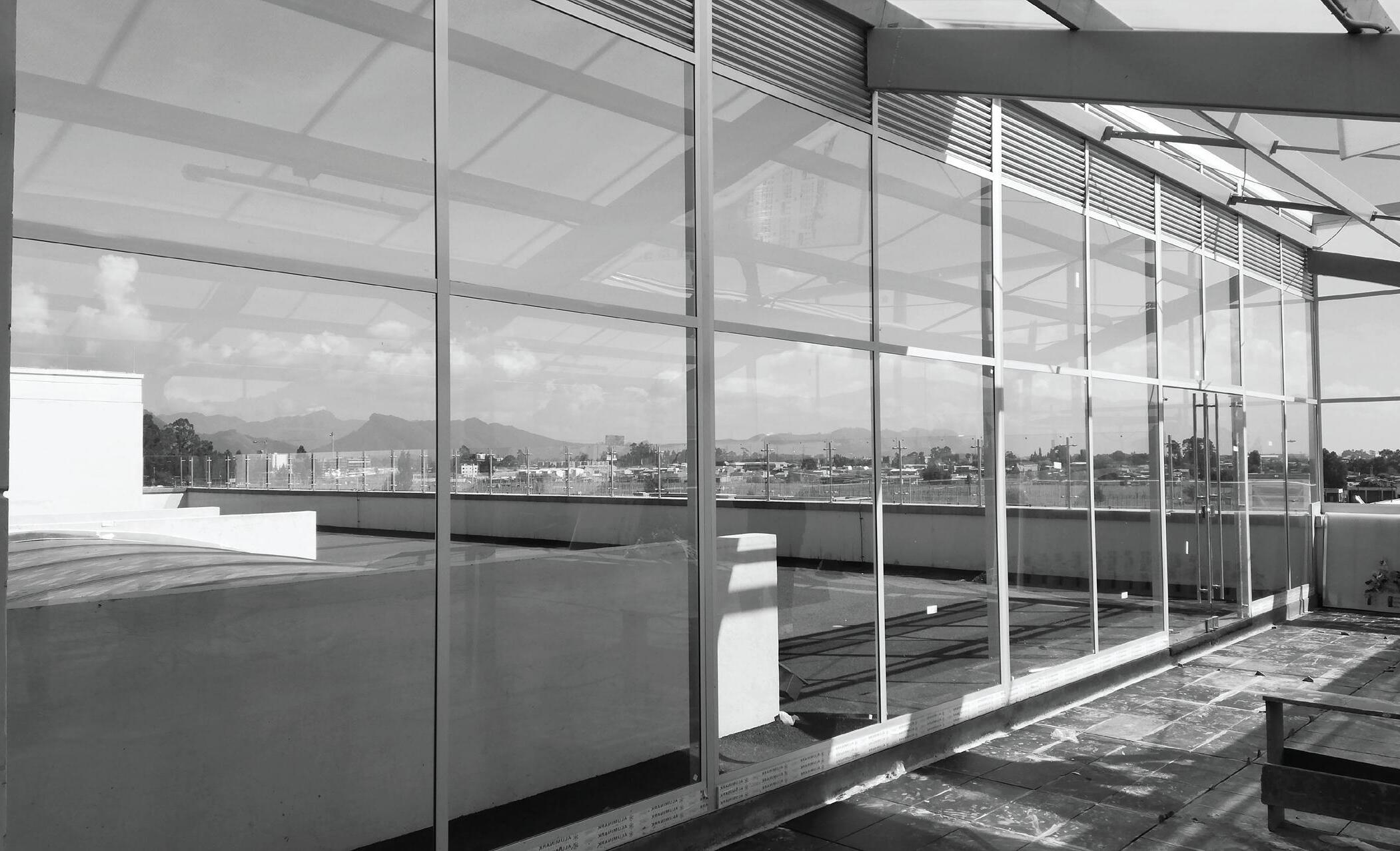
PRO FI LE /PROFIL
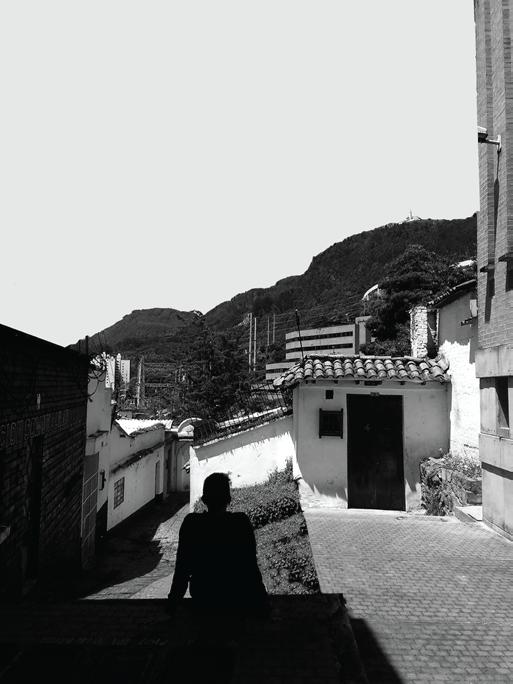
Bachelor degree in architect with international experience in design and construction of commercial buildings, institutional buildings, landscaping and construction of vehicular highways.
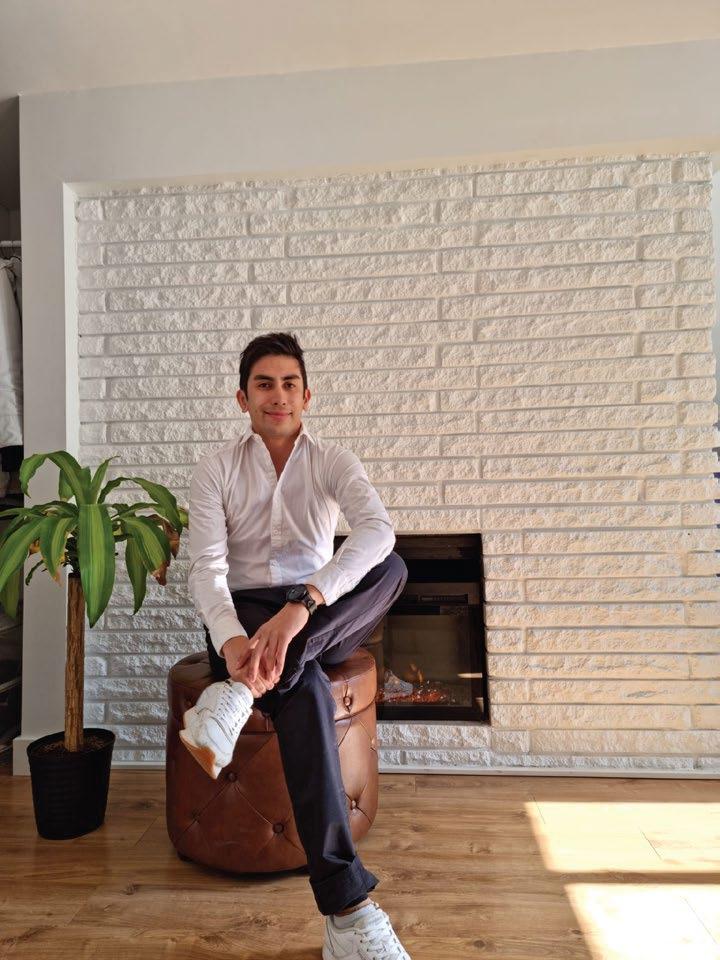
02
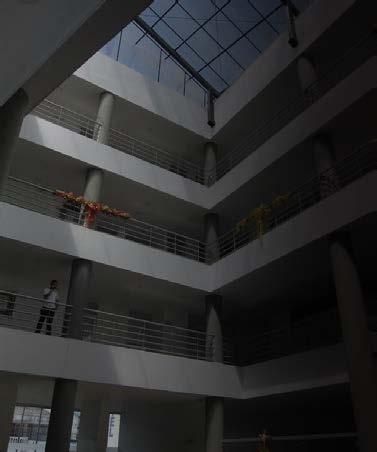
CURRICULUM VITAE EXPÉRIENCE DE TRAVAIL PROJETS MAJEURS 02 04 06 29 03 CONTENTS
Spanish (first language)
English (Spoken and Written)
French (Level 2)
Diplomas
2021-Current
Sustainable architecture
Herzing College, Quebec, Canada
2017 2011
Undergraduate studies in Architecture

ULSA Universidad De La Salle de Bogotá, Bogotá, Colombia
High School Degree
IDIC Instituto de Integración Cultural, Bogotá, Colombia
Other studies
IELTS Preparation Course
Greenwich English College Pty Ltd, Melbourne, Australia
Cambridge B2 First Preparation Course
Greenwich English College Pty Ltd, Melbourne, Australia
Cambridge B1 Preliminary Course
Greenwich English College Pty Ltd, Melbourne, Australia
General English Course (Beginner –Upper Intermediate)
Greenwich English College Pty Ltd, Melbourne, Australia
General English
Holmesglen Institute, City Campus, Melbourne, Australia
Other certifications
Construction induction training (white card)
Edway Training Pty Ltd, Melbourne, Australia
Rail Industry Worker Certification
Australasian Railway Association, Melbourne, Australia
02/2021-03/2021 09/2020-12/2020 06/2020-09/2020 05/2020-06/2020 03/2020 05/2020 05/2020
E DU CATI ON
CA R EE R
04/2023 – 07/2023
K Designs & Co, Montreal, Quebec
Architect - Interior designer

FreeLancer, Melbourne, Australia
Subcontractor for interior design of dwelling houses and different kind of interior furniture using SketchUp.
Site Architect
MAB ingenieria de valor, Bogotá, Colombia
Supervisor for construction site (highway and public spaces). Making sure that the construction is done according to the plans and compliant to the building codes.
11/2017 – 12/2018
Architect Savera s.a.s, Bogotá, Colombia
Design of public space, supervisor of construction of commercial building, (Institutional), payments to subcontractors, reports to client and checking of plan records base on building code.

10/2017 – 12/2017
Construction Supervisor
Swisscontact, Bogota, Colombia
Perform inspections of building to ensure compliance with building code and identify damages. Produce a report for the civil engineer.
10/2017 – 11/2017
Intern, Architect
Laudes Architecture Foundation, Bogota, Colombia
Designer and planner of urban projects for low-income population to implement with Laudes architecture fundation.
12/2014 – 02/2015
Junior Architect
Savera s.a.s, Bogota, Colombia
Drafter and renders of di erent projects, construction material supplier and reports.
Volunteering Experience
SOFTWARE
Auto CAD
Dwelling Houses Furniture
Urban Design Highways
Public spaces Coordinator
05
Architecture Employment and Specific Tasks
2017 2016
06/2021 – 11/2021 01/2018 – 08/2019
-
Find me on Social Media LinkedIn ADMINISTRATIVE DESIGNER SITE CONSTRUCTION
SketchUp Revit
MAX Drafter Payments
Project referee of heritage culture for accreditation of the university. Project referee of project management for accreditation of the university. Office pack
3D
Reports
Commercial Buildings
Supervisor
Technicien Architect - Intern
Interior design for renovation houses compliant to the building codes
SKILLS
WO RK E XP E RI EN CE / E XP É RI EN CE D E T RAVAIL
11/2017 – 12/2018
Architect
Savera s.a.s, Bogotá, Colombia PAGE 18
05
04/2023 – 07/2027
Technicien Architect
10/2017 – 12/2017
Construction Supervisor
Swisscontact, Bogota, Colombia
06
06/2021 – 11/2021
Architect
FreeLancer, Melbourne, Australia
Interior design, Montreal, Quebec 02 03
01/2018 – 08/2019
Architect MAB ingenieria de valor, Bogotá, Colombia
10/2017 – 11/2017
Intern, Architect
Laudes Architecture Foundation, Bogota, Colombia
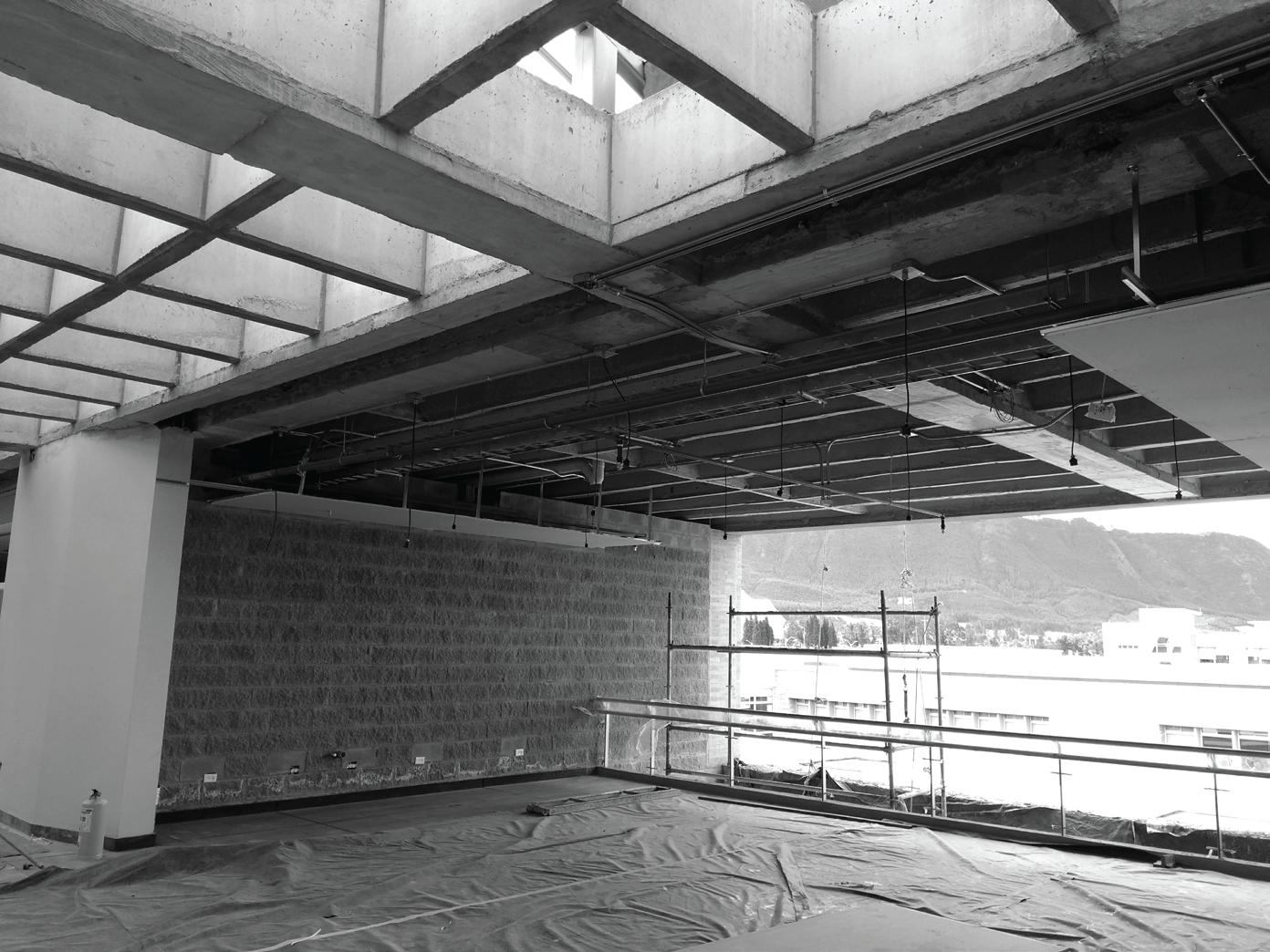
07
12/2014 – 02/2015
Junior Architect
Savera s.a.s, Bogota, Colombia
01
PAGE 08 04 PAGE 10 PAGE 14 PAGE 26 PAGE 28 PAGE 24 06
MAJOR PROJ EC TS / PROJE TS MAJE UR S
Resilient territories
04
Project management
Gestion de projet (Développement résidentiel)
Analysis of the site layout (Landscape project)
Analyse de l’aménagement du site (Projet paysager)
Project development and environmental feasibility (Cultural center)
Développement du projet et faisabilité environnementale (Centre culturel)


Territoires résilients PAGE 38 PAGE 44 PAGE 50 07 PAGE 30
TECHNICIEN ARCHITECT
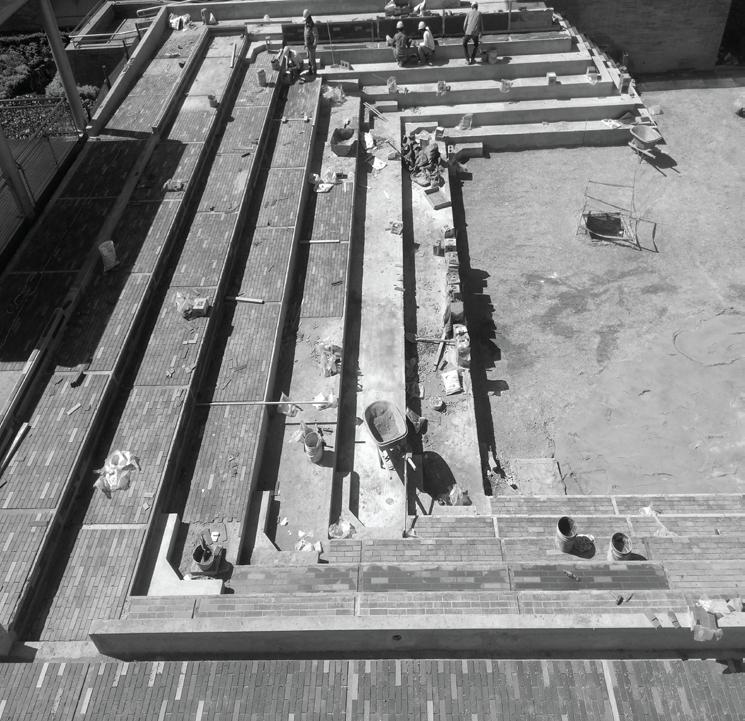
INTERIOR DESIGNER-MONTREAL, QC
Project Type / Type de projet
My role was to provide support for various aspects of the interior design projects. Also, I collaborated on project management, developed strategies for marketing, site visits and visits of suppliers.
E XP E RI EN CE / EN CE D E TR AVAIL 08
Renovation house and condo (04/2023 – 07/2023)
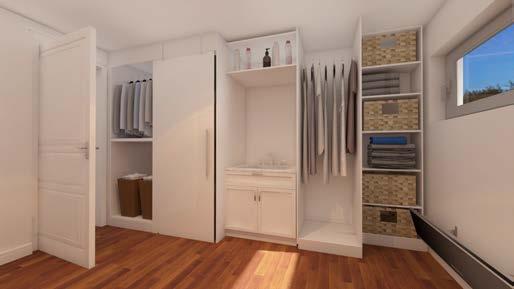




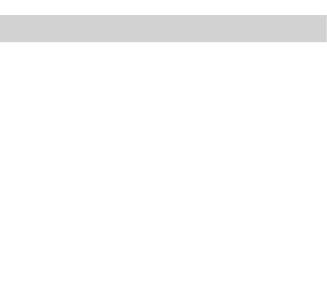


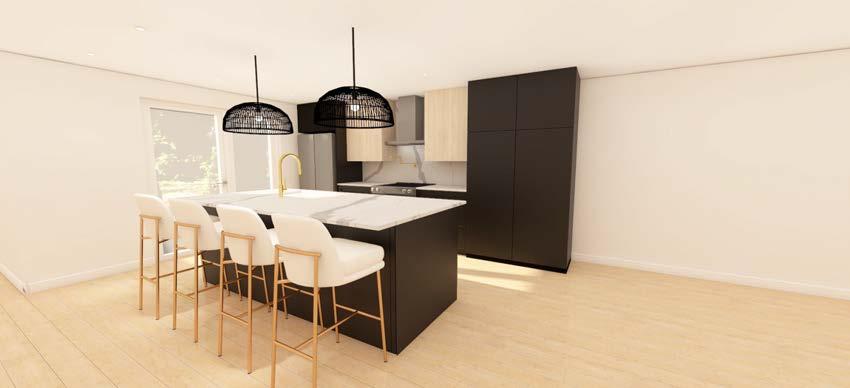
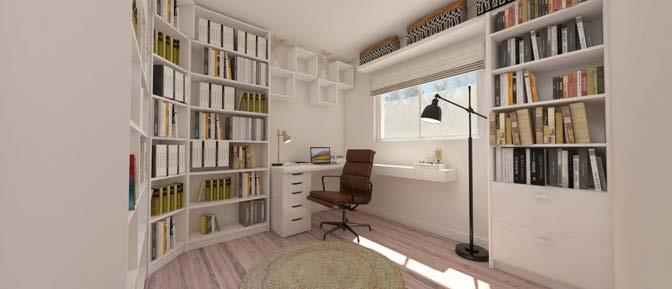
INTERIOR DESIGN Laundry Montreal, Quebec 09 84" 82" Drainage FIXED SHELF FIXED SHELF FIXED SHELF FIXED SHELF FIXED SHELF FIXED SHELF FIXED SHELF 96" Sliding door 30''x80'' Shelves 24"'x11" 1 CONDO scale: 1/2" = 1'-0" Elevation 2 CONDO scale: 1/2" = 1'-0" Laundry shelves proposed INTERIOR DESIGN Kitchen Montreal, Quebec INTERIOR DESIGN Office Montreal, Quebec
ARCHITECT - INTERIOR DESIGNER


FREELANCER, MELBOURNE, AUSTRALIA Project Type / Type de projet Town House (06/2021 – 11/2021) RK E XP E RI EN CE / RI EN CE D E TR AVAIL 10
INTERIOR DESIGN
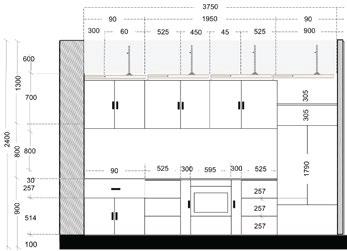
Kitchen and furniture
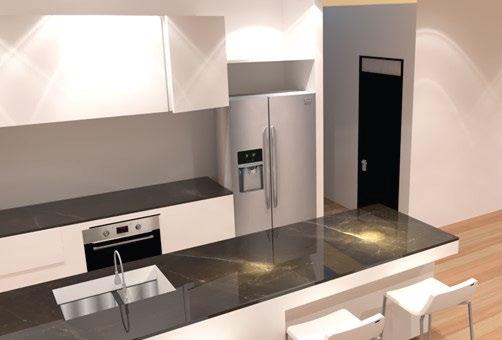
Melbourne, Australia
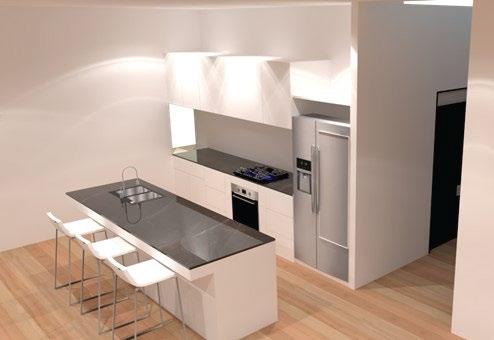
11
INTERIOR DESIGNER

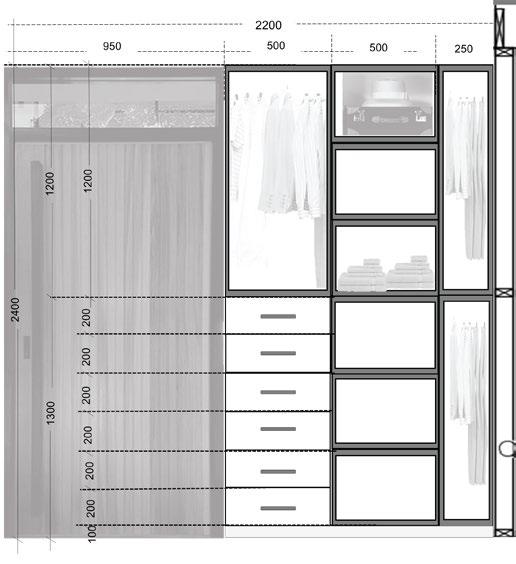
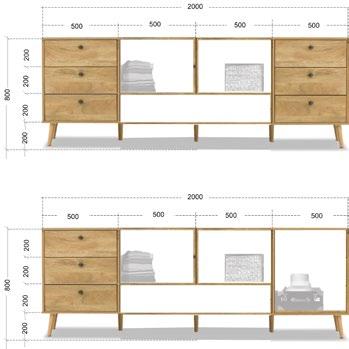
Melbourne, Australia
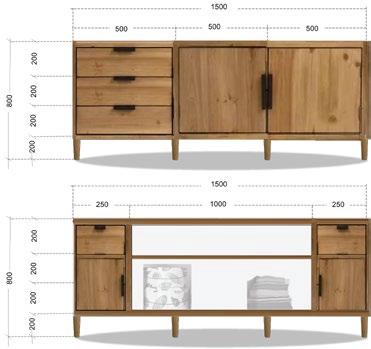
12
INTERIOR DESIGNER
Bathroom and furniture
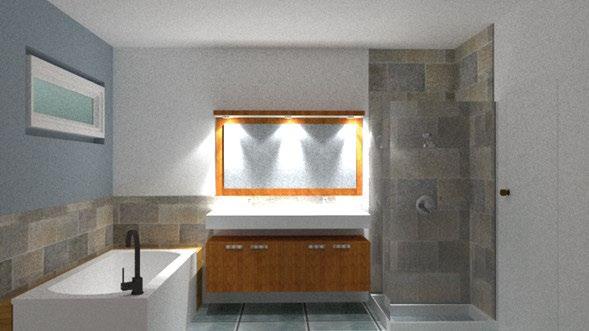
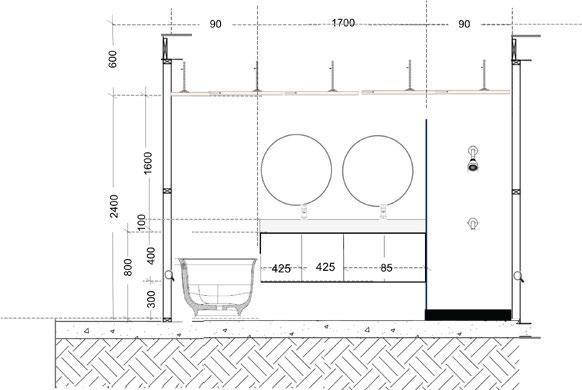
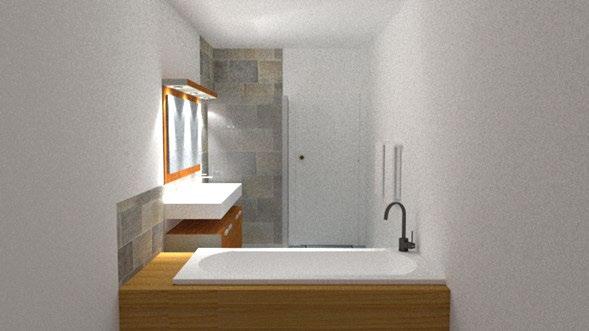
Melbourne, Australia
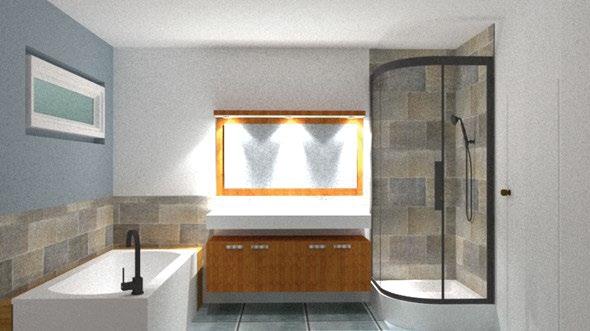
13
SITE ARCHITECT

MAB INGENIERIA DE VALOR, BOGOTÁ, COLOMBIA
Project Type / Type de projet
Supervisor of the maintenance of existing pedestrian ways and construction of new vehicular road with all infrastructure
(01/2018 – 08/2019)
12
14 E XP E RI EN CE / EN CE D E TR AVAIL
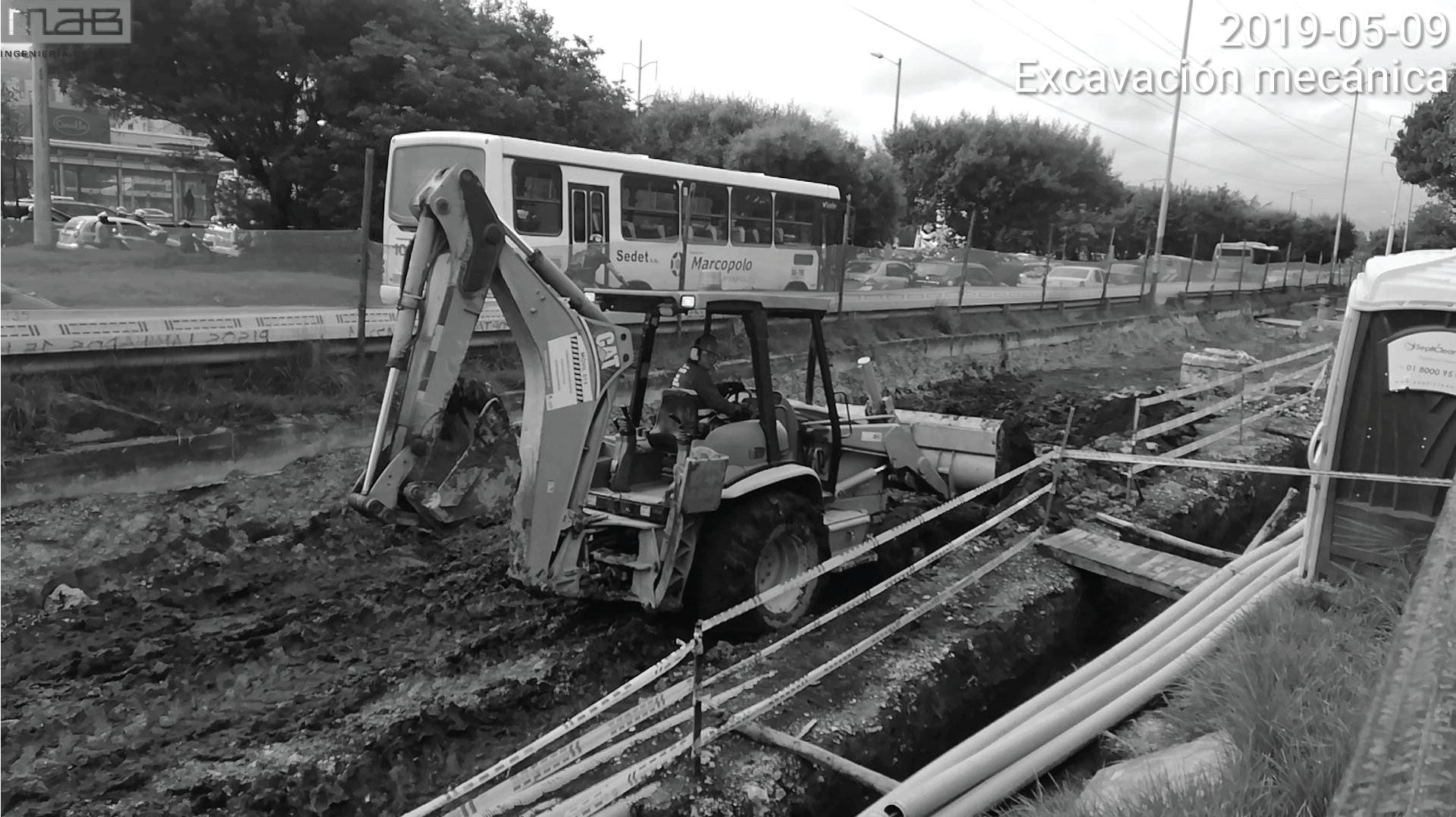 Site architect - Highway
Site architect - Highway
15
MAB ingenieria de valor, Bogotá, Colombia
Site architect- Public space

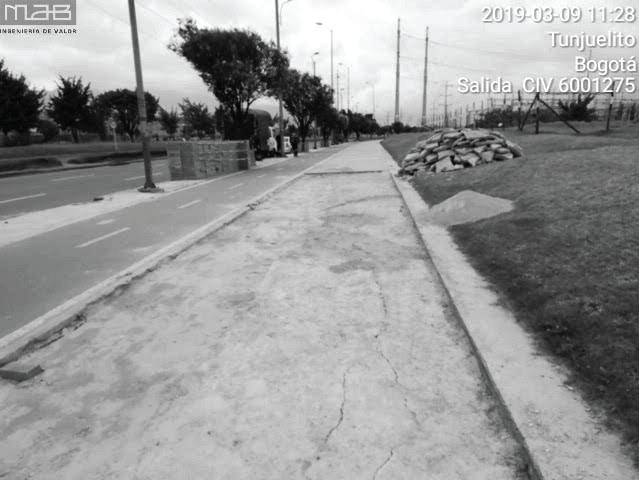
MAB ingenieria de valor, Bogotá, Colombia
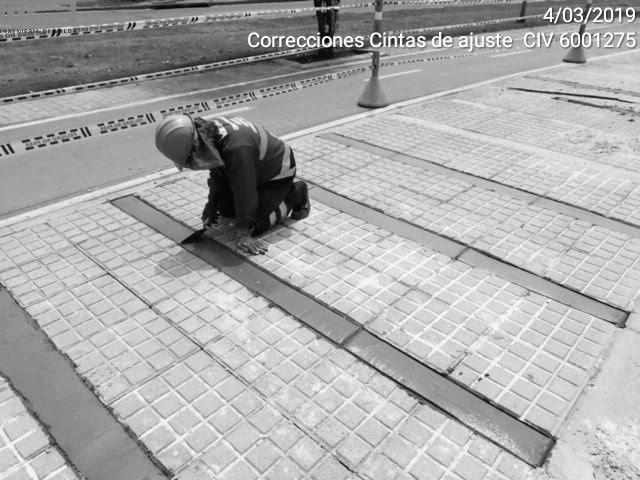
16
MAB
MAB
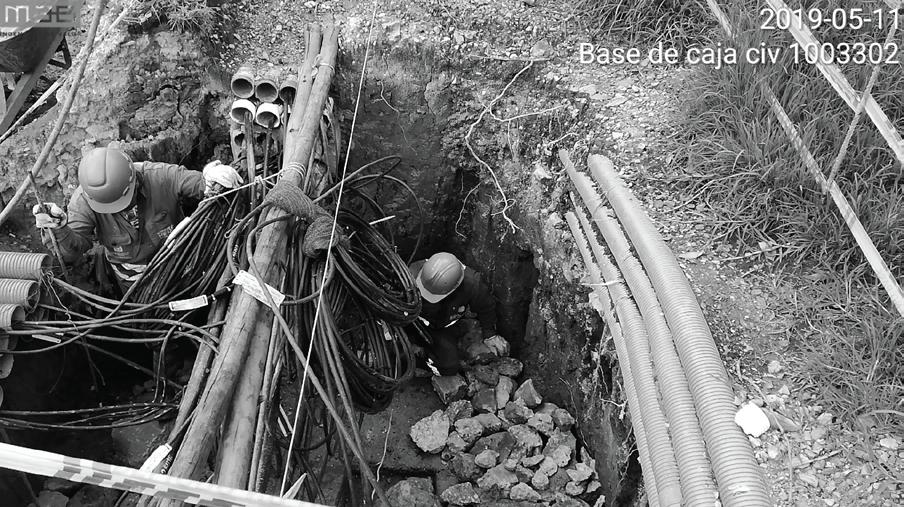
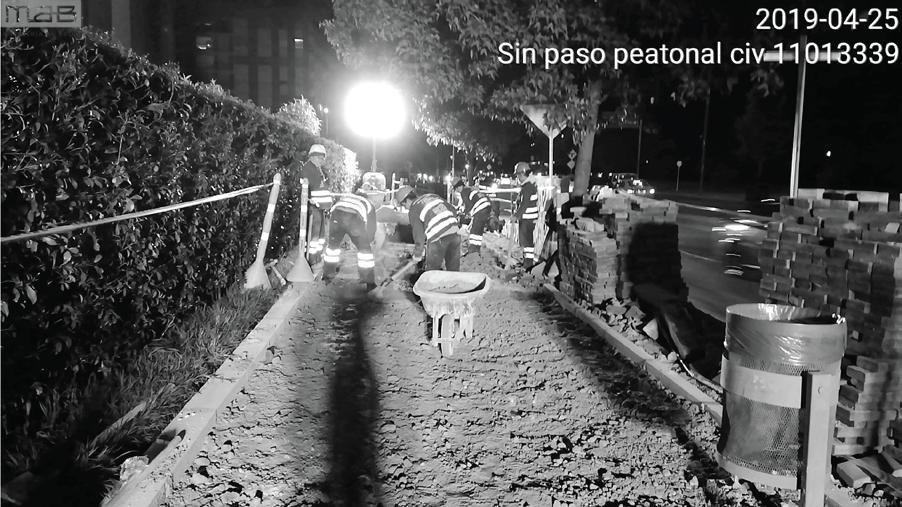 Site architect
ingenieria de valor, Bogotá, Colombia
Site architect
Site architect
ingenieria de valor, Bogotá, Colombia
Site architect
17
ingenieria de valor, Bogotá, Colombia
ARCHITECT
SAVERA S.A.S, BOGOTÁ, COLOMBIA
Project Type / Type de projet
Redesign and construction of institutional building with laboratory services, theater and cafeteria, as well as the design of a public space to connect the surrounding buildings.
(11/2017 – 12/2018)

WO RK E XP E RI EN CE / E XP É RI EN CE D E TR AVAIL 18
Outdoor bleachers
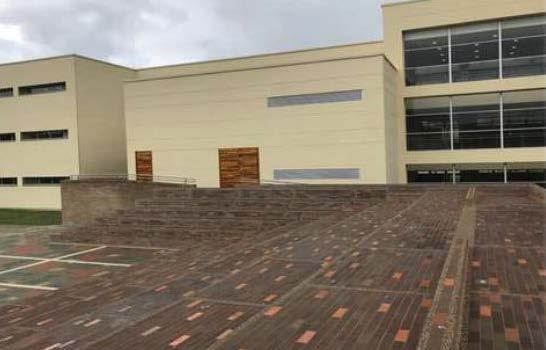
BEFORE AFTER
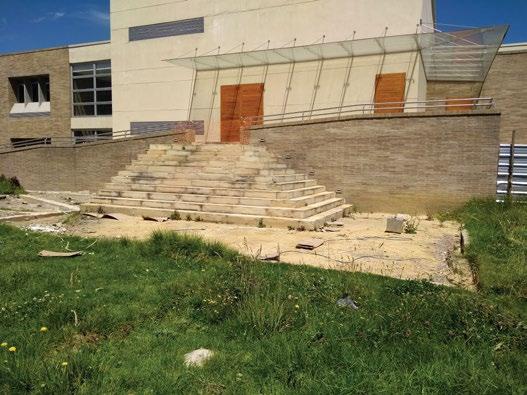
Savera S.A.S, Bogotá, Colombia
19
Outdoor bleachers


20
Savera S.A.S, Bogotá, Colombia
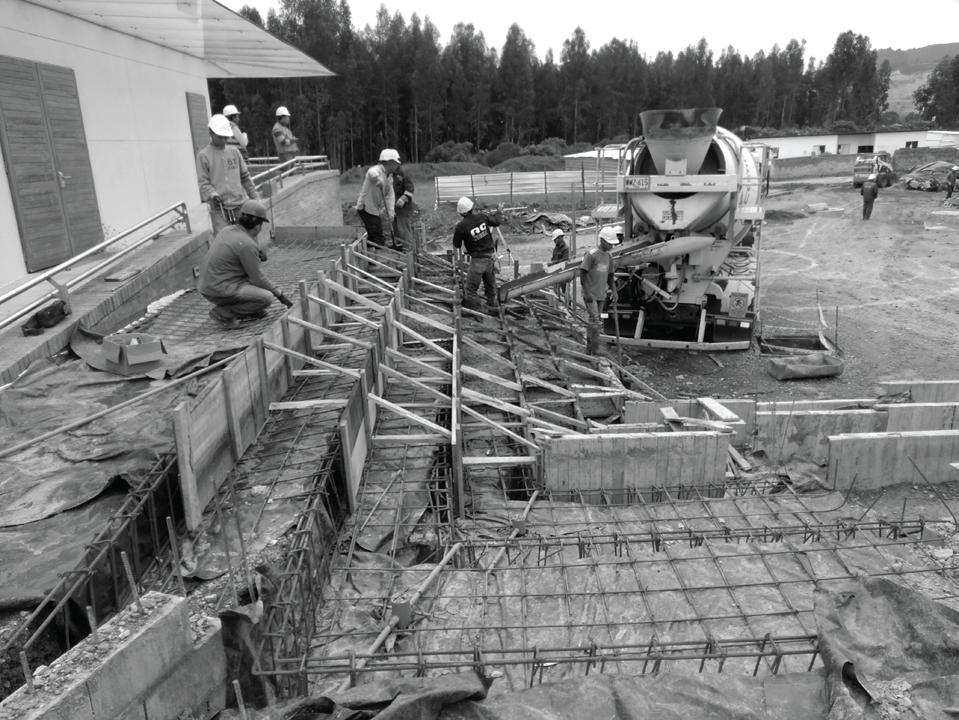

Outdoor bleachers Savera S.A.S, Bogotá, Colombia 21
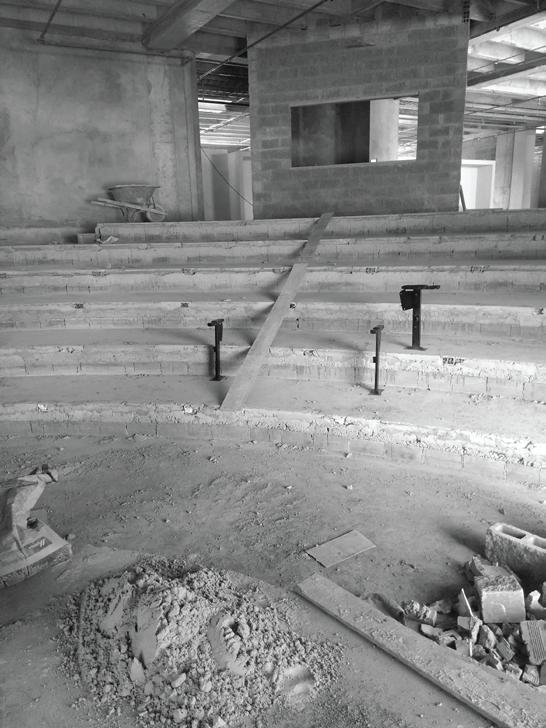
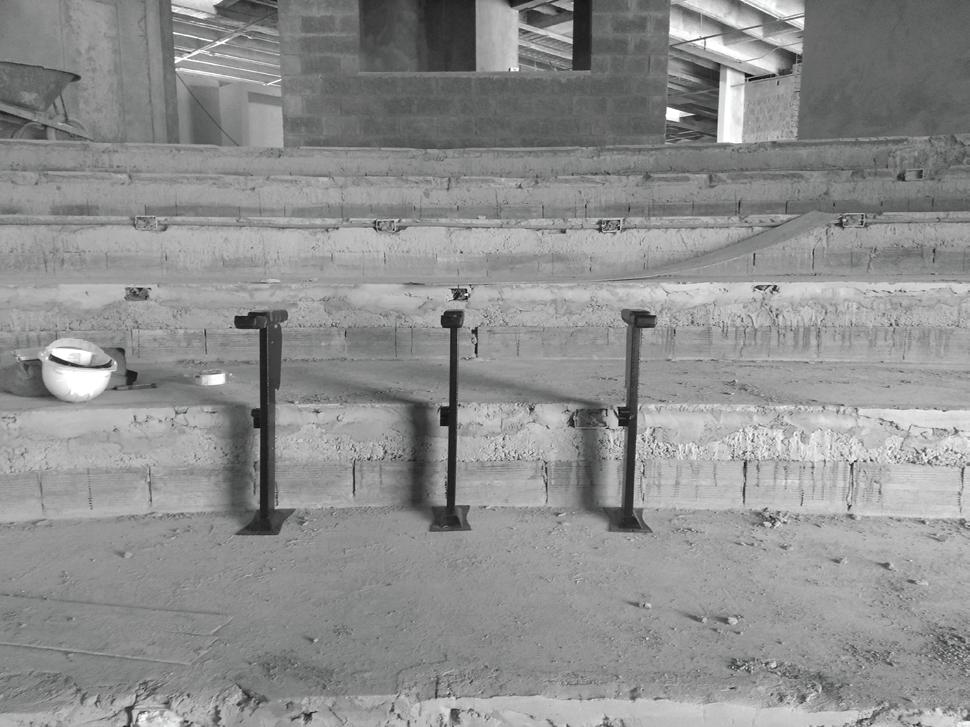
Auditorium
S.A.S, Bogotá, Colombia 22
Savera
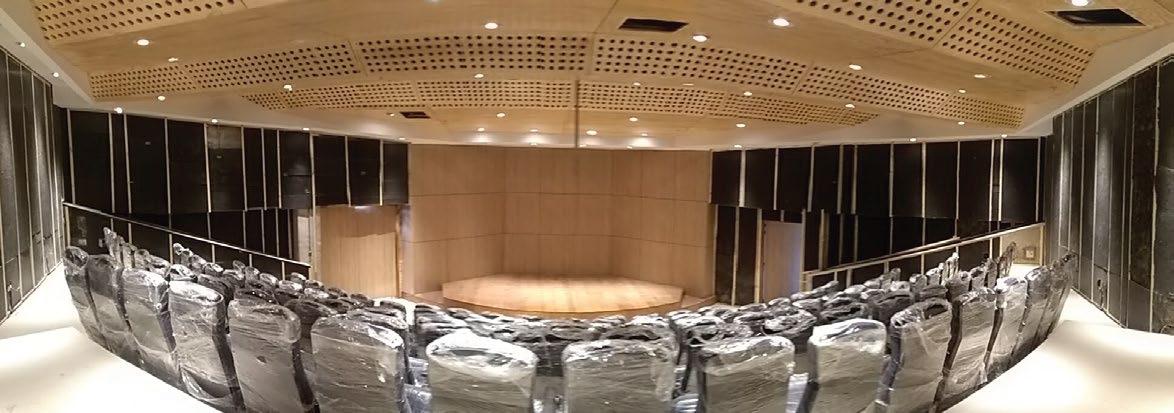
Auditorium Savera S.A.S, Bogotá, Colombia 23
SITE ARCHITECT
SWISSCONTACT, BOGOTA, COLOMBIA
Project Type / Type de projet
Supervisor of the construction processes carried out by trained and independent builders.
(10/2017 – 12/2017)

24 WO RK E XP E RI EN CE / E XP É RI EN CE D E TR AVAIL
Addition walls- Supervisor
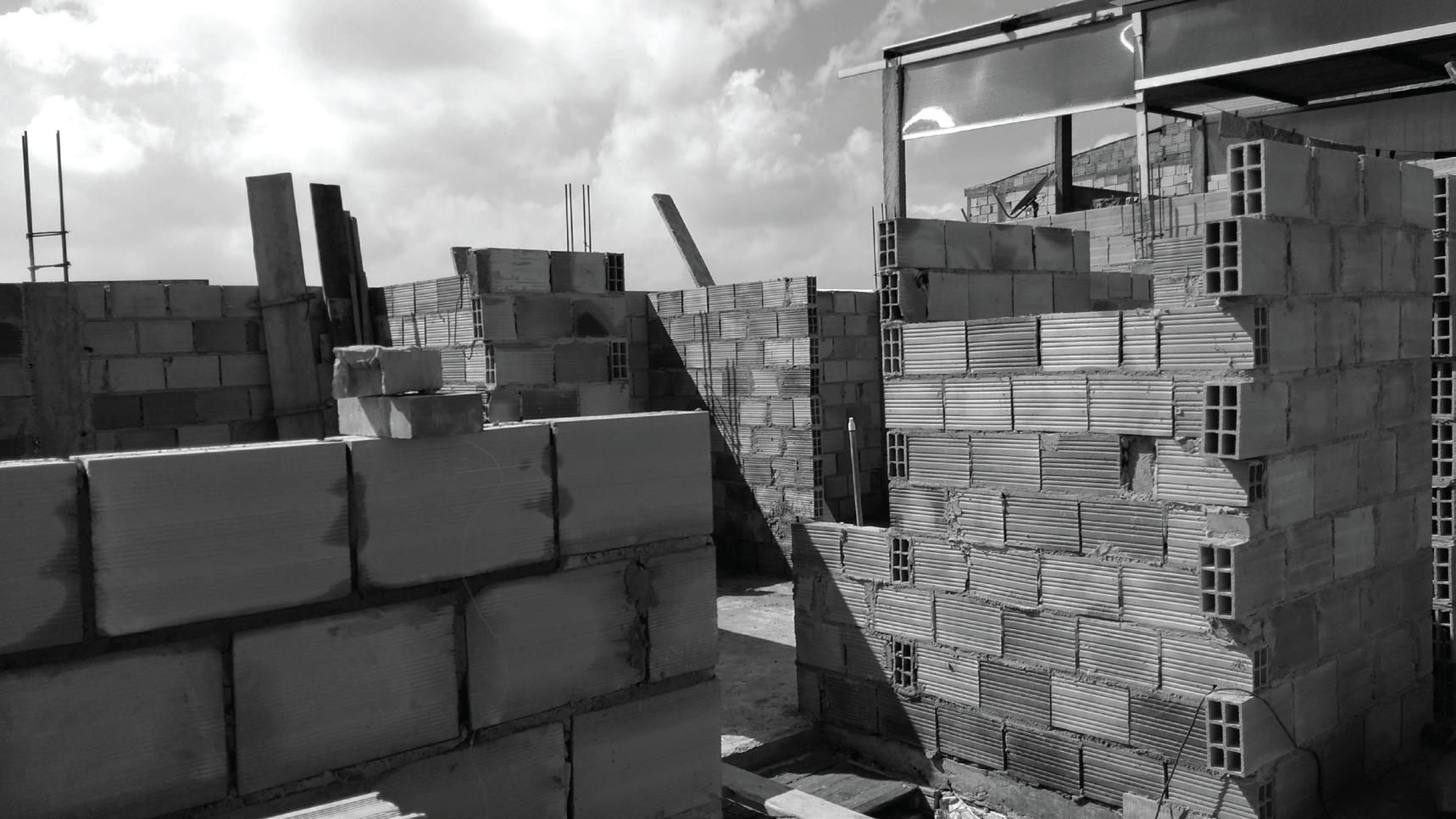
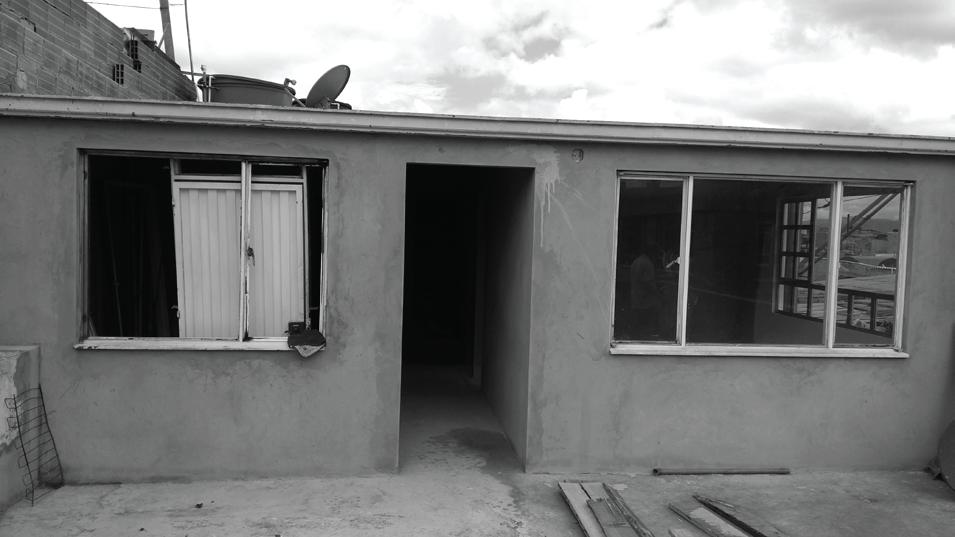
Swisscontact Bogotá, Colombia
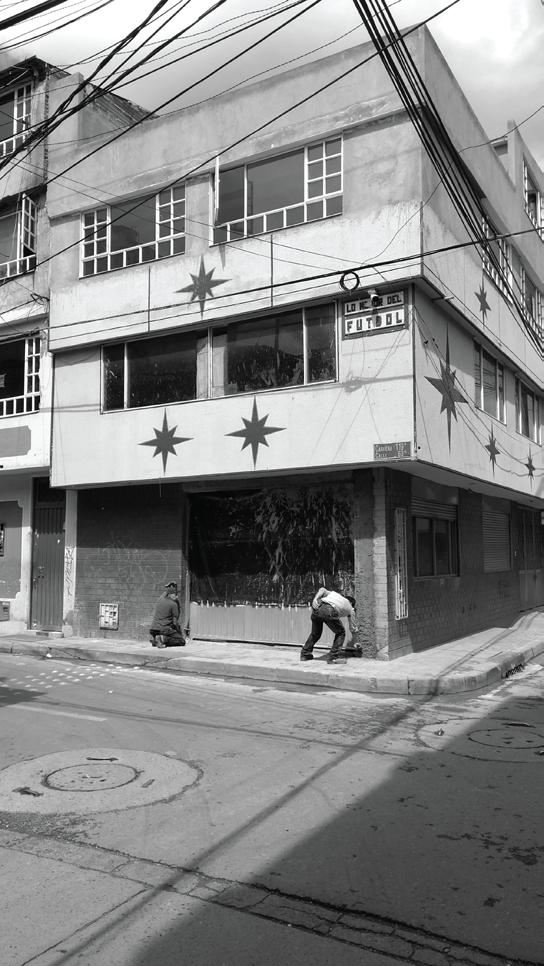
25


BOGOTA,COLOMBIA Project Type / Type de projet Transformation strategy. (10/2017 – 11/2017) 26 WO RK E XP E RI EN CE / E XP É RI EN CE D E TR AVAIL
INTERN, ARCHITECT LAUDES ARCHITECTURE FOUNDATION
Community work to urban areas
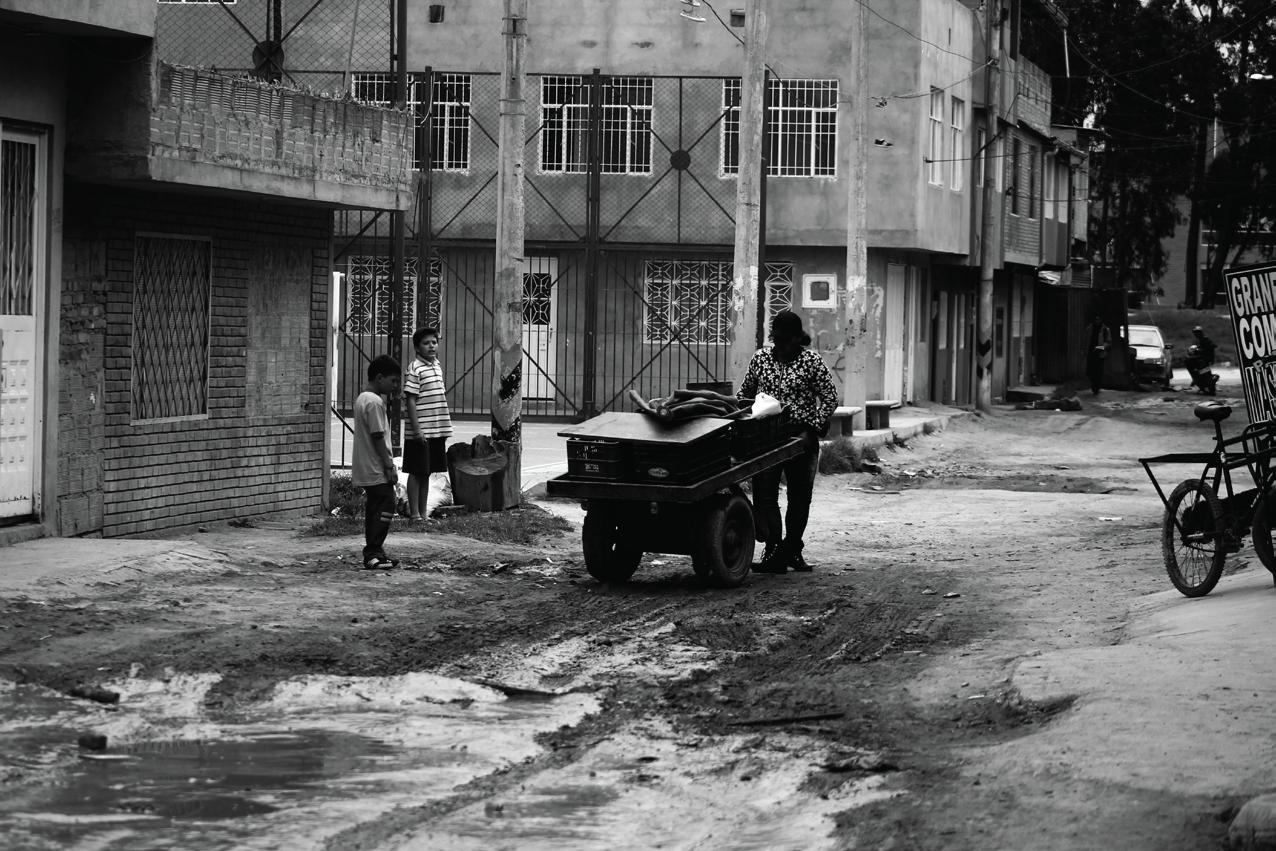
Laudes architecture foundation, Bogotá, Colombia

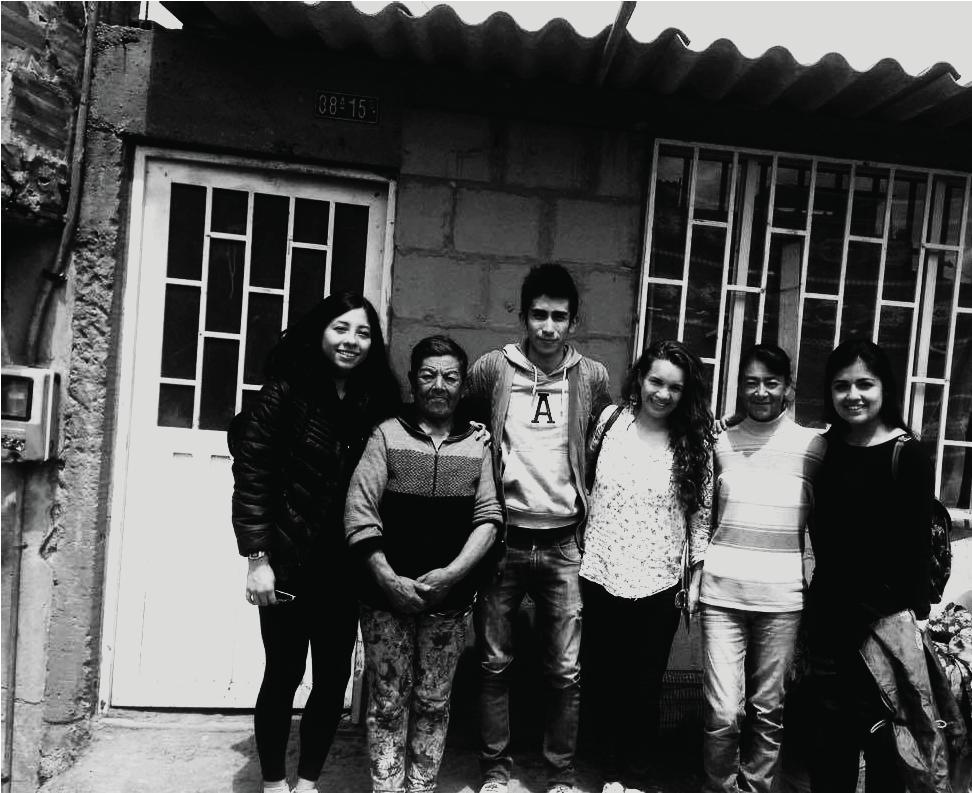
27
JUNIOR ARCHITECT
SAVERA S.A.S, BOGOTA, COLOMBIA
Project Type / Type de projet
-Ministry of Health (Hospital of Our Lady of Carmen- Tabio, Cundinamarca.)
-Judicial offices - Acacias, Meta (Construction of Courthouse)
(12/2014 – 02/2015)

28 WO RK E XP E RI EN CE / E XP É RI EN CE D E TR AVAIL
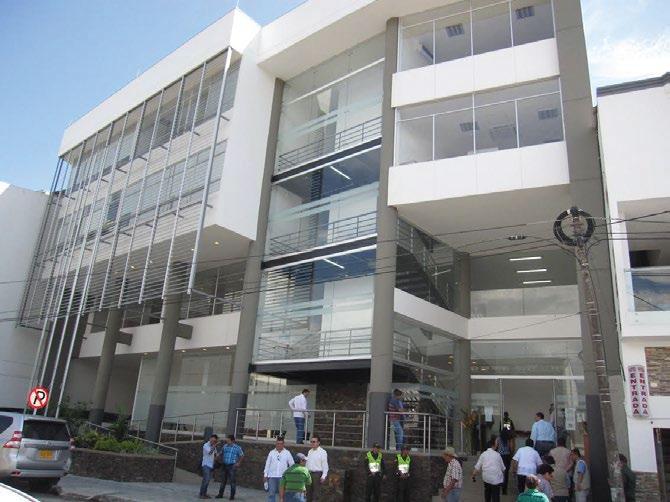
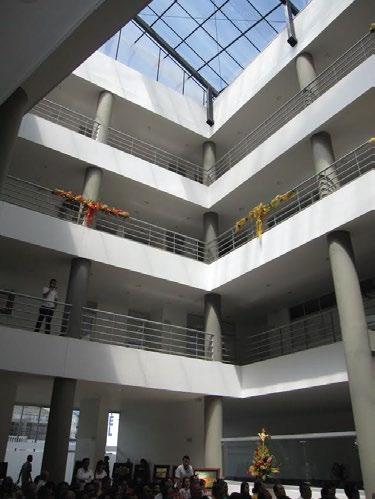 Construction of hospital Savera S.A.S, Tabio, Colombia
Construction of hospital Savera S.A.S, Tabio, Colombia
29
Construction of Courthouse Savera S.A.S, Acacias, Colombia
RESILIENT TERRITORIES - TERRITOIRES RÉSILIENTS Build neighborhood resilience by improving public spaces and the habitability conditions.
MAJOR PROJECTS / PROJECTS MAJEURS
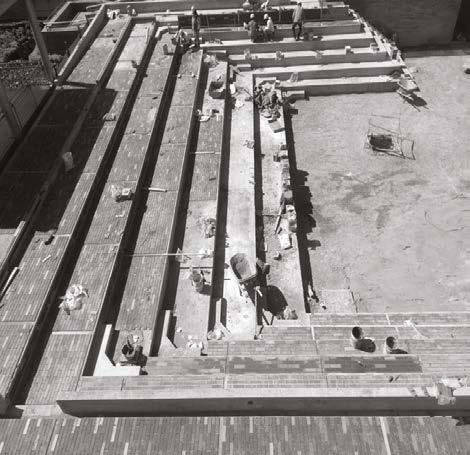
30
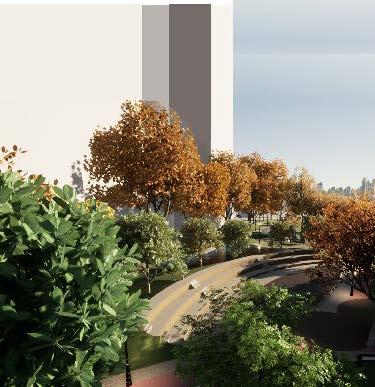
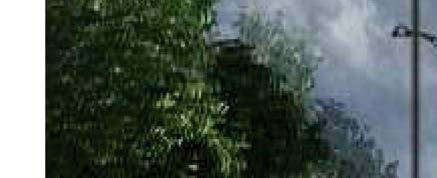
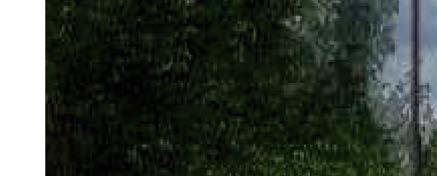
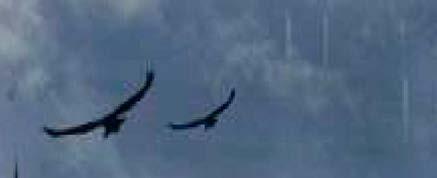
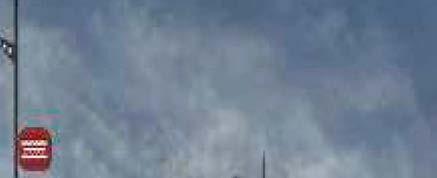
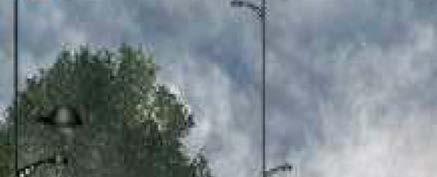
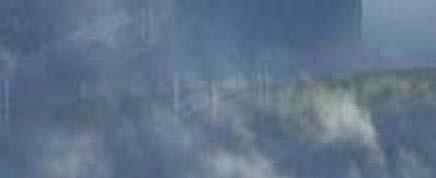
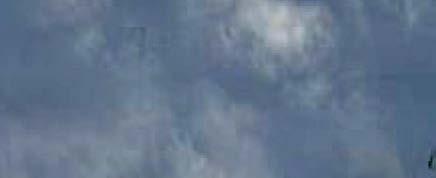
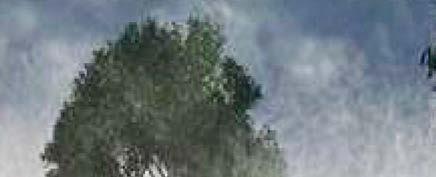
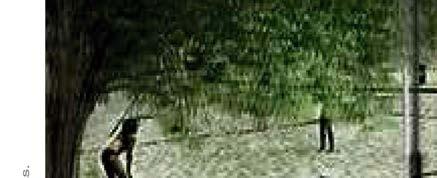
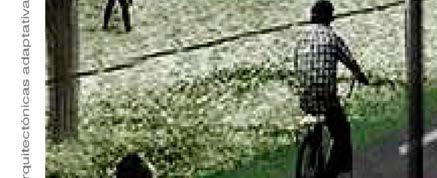
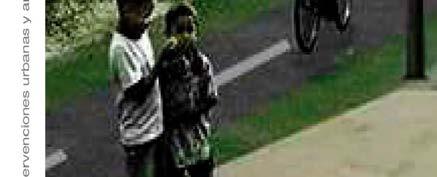
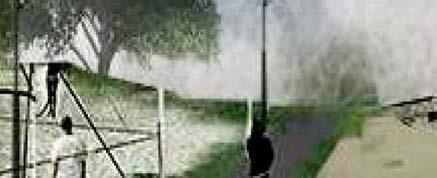
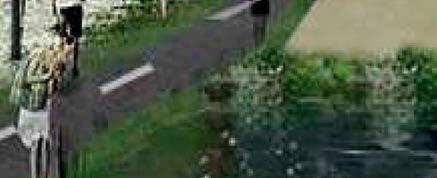
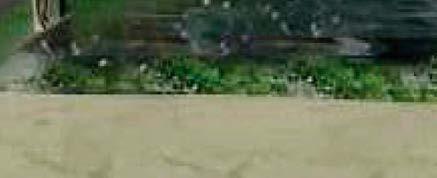
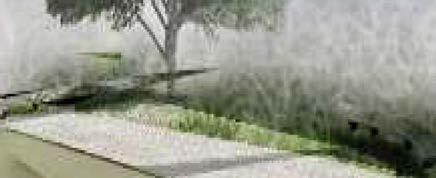
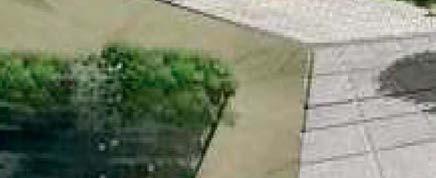
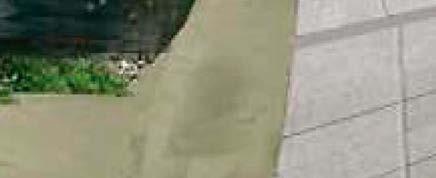
31
The interest of this project relies in the use of the environmental challenges to build resilience in the neighborhood of Bosa in Bogota. Indeed, the region suffered from regular flooding from the river Tunjuelo due to the lack of compliance to the urban regulations. Sites vulnerable to floods were identified and local leaders brought together to initiate urban redesign.
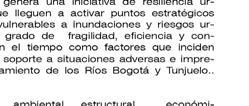

SOCIALDIMENSIÓN






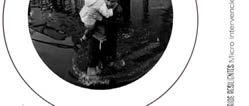
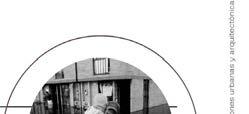
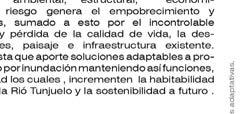





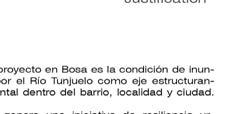
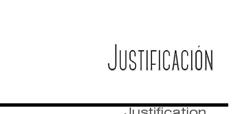












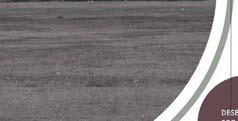
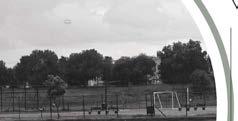







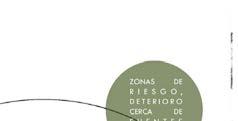







Resilience allowed the region to find solutions that are adapted to the environment and minimize flood risk, thus maintaining structural functions of the locality. This also increased the habitability of the different sectors surrounding the Tunjuelo River and secure future sustainability.


32 Justification Multi-faceted problem of urban flooding. Migration from the countryside to city Poverty Social inequalities Urban transformations: + habitability and sustainability of the territory Lack of public space Lack of urban consolidation Ignored ecosystems Urban and architecture areas adapatatives Unlinked systems Ecological unbalance Deterioration and lack of housing At risk areas and decay near water sources Urban strategies in favor of risk management.
Intervention Criteria -Critères d'intervention
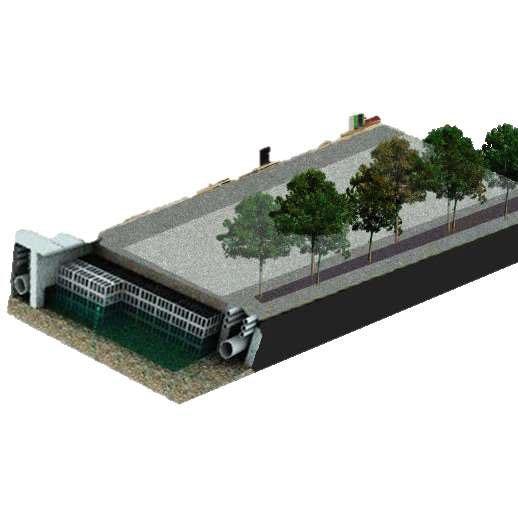

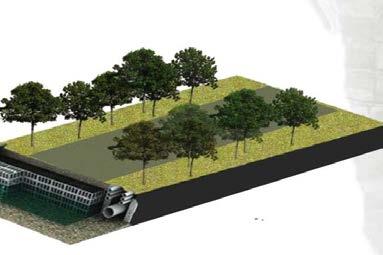

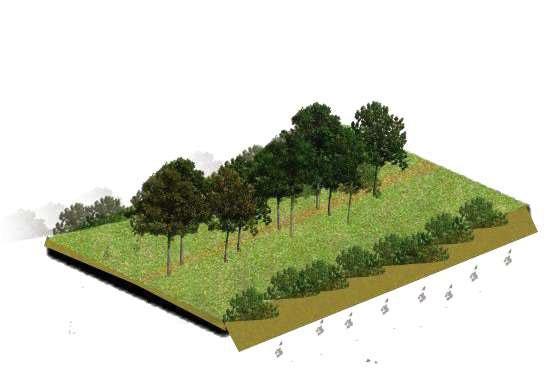
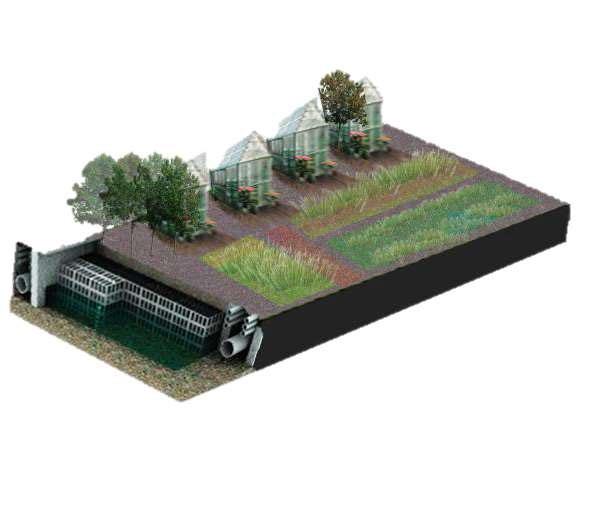
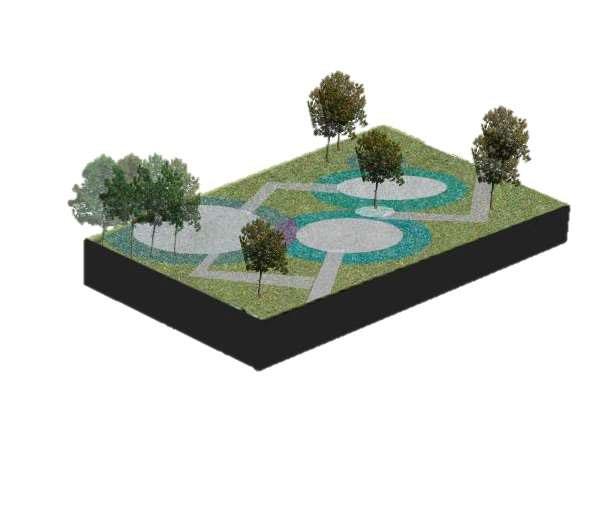
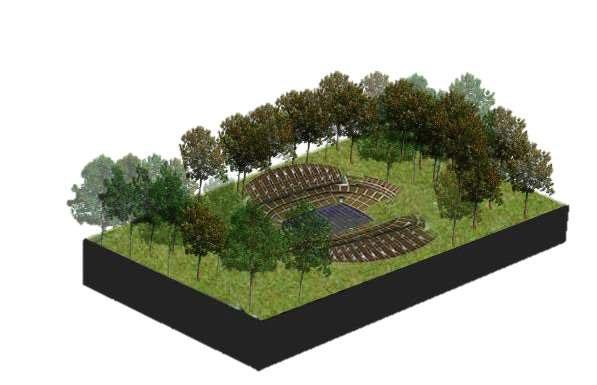


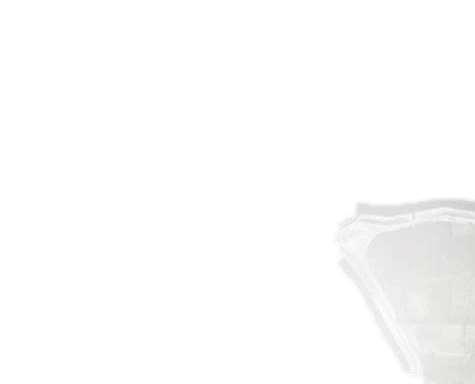

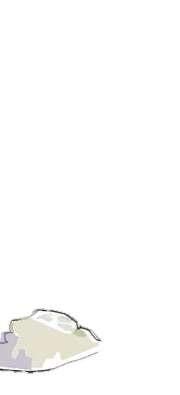
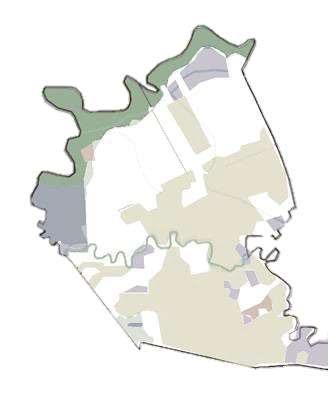

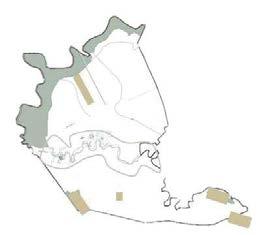
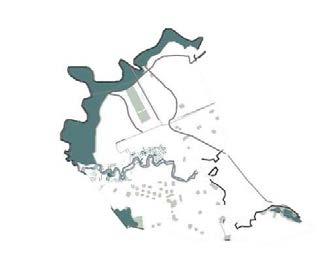
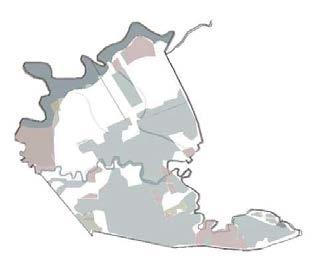
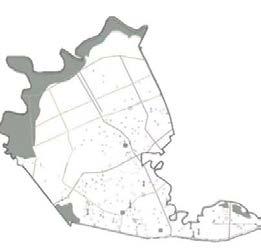



33
Public Space Infrastructure- Infrastructure de l’espace public
Network of public spaces subject to flooding Metropolitan Urban Park Proposal Small Urban Park Proposal.
Parks with specific areas to accommodate for the flooding by using furniture made of recycled materials.
Pedestrian ways and bicycle lanes with gardens and trees as a fence and environmental control.
Ecological pathway next to the Tunjuelo river with permeable zones and environmental control.
Urban gardens on terraces, balconies or available spaces. Small and medium size vehicules road with bordering environmental control.
Network of ergonomics parks Network of artificial wetlandsNetwork urban consolidation Network connectivity
Urban Infrastructure
Environmental structure
Environmental Infrastructure Road infrastructure
Macro proposal Urban Resilient
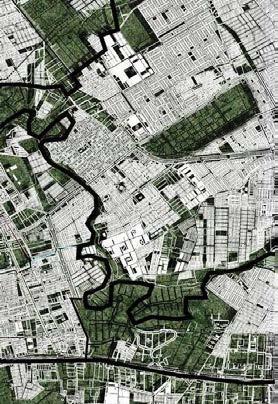
URBAN PROPOSAL/ PROPOSITION URBAINE




Functional Parameters





Urban habitability and qaulity of life improvment
Outline, Environmental Dimension: Urban Sustanability Development.


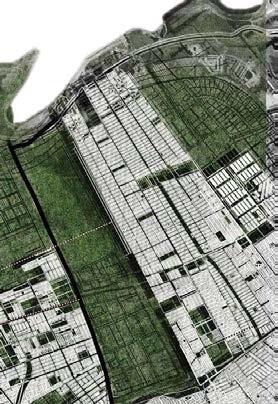









Outline, Social Dimension Resilience, Organization, Apdaptability to the environmental changes



Model Proposal: Parks with areas accomodating to the flooding, with equipment made of recycled material.
LEVEL SYSTEM FOR AT RISK AREAS OR RIVER SIDE
34
Puclic
INCORPORATION OF THE MODELS AND URBAN STRUCTURES IN THE NEIGHBORHOOD OF BOSA.












PUBLIC SPACE STRUCTURE (PEDESTRIAN WAYS)









PAVMENT AND FILTRATION SYSTEM





















35
Model Proposal: Horizontal and vertical rooftop and patios urban garden,.
Model Proposal: Streets with protective garden and trees for control of the enviroment and protection of the bike lanes.
Model Proposal for small parks.
Flooding areas. space
The strategy is to take advantage of brownfields to designe an urban space, where there are specific comercial spots with the goal to potentiate the dynamism of the site like the agriculture
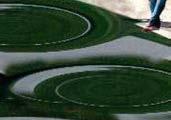
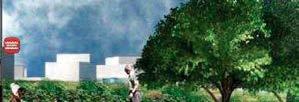

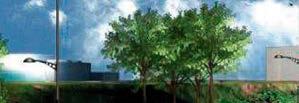

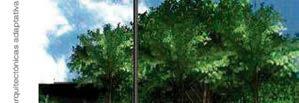
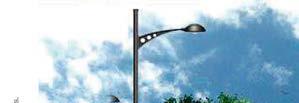
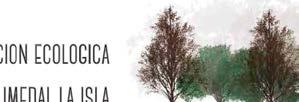
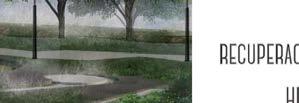

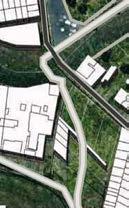




















Cultural Recuperation (floodable theatre).

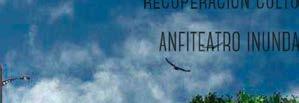

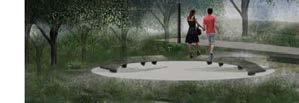
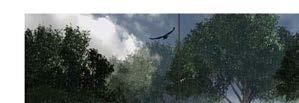
Resilience Principles:
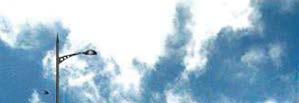
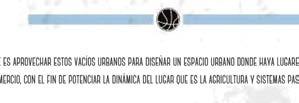

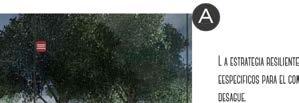



Diversity: Maintain multiculturality of the zone

36
Adaptable: Promote the development of completely adaptable systems.


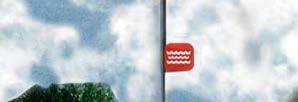
Designed public areas to trade
Spaces with rain water filtration.

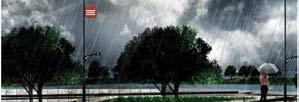

Productive Bordersusing already existing bicycle path


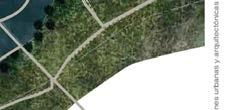





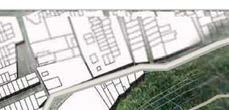




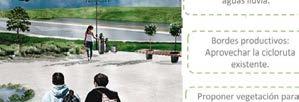
Add vegetation to improve evaporation.water



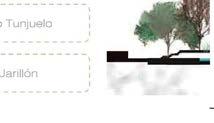
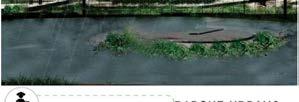

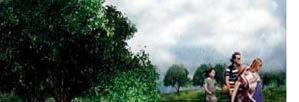
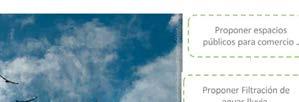
Recuperate Urban Market

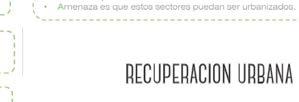
Links and urban intervention
Fields with agricultural activities Tunjuelo River
Recreative urban parks of San Jose

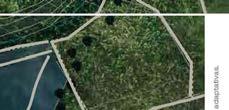


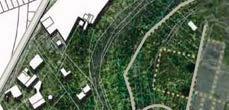





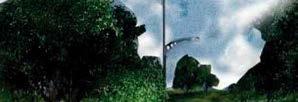
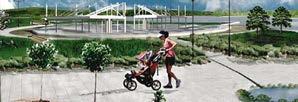
Emptyfieldsbrown-



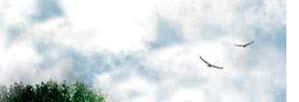

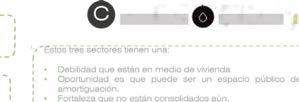

Dyke
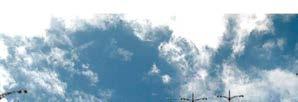
37
PROJECT MANAGEMENTGESTION DE PROJET (RESIDENTIAL DEVELOPMENT)

Design a housing project in keep with the architectural and cultural essence of the town of Villa de Leyva.
MAJOR PROJECTS / PROJECTS MAJEURS
38





39
TOTAL AREA: 250 M2
KITCHEN STUDIO
5 BATHROOMS
LIVING ROOM
WALKING CLOSTE
BBQ AREA

FRONT AND BACK YARD
GREEN AREAS
4 SPACES TO PARKING JACUZZI
ALTOS DE VILLA DE LEYVA RESIDENTIAL.
WHY DO YOU CHOOSE AND TRUSH IN THIS PROJECT?
AGOUPATION: Q
PROPERTY AREA: 1000 M2
HOUSE AREA : 305 M2 //3.692 FT2
PAYMENT:
TOTAL: 435698.62$ CA
DOWN PAYMENT 5%
HOUSE: 03
FASE: 1
FIRST PAYMENT: 30 % OF TOTAL AMOUNT $130709.59CA
NUMBER OF INSTALLMENTS: 12 EACH ONE $12834.96CA
PROPERTY COST
CASH DOWN INCOMING MONTHLY
FINANCIAL PAYMENT
$ 885.000.000
$ 268.500.000
$ 28.784.705
$ 240 (MESES)
40
THIS HOUSE HAS A CONSTRUCTION SYSTEM PORTICOES, COLUMNS AND BEAMS IN REFORCED CONCRETE.
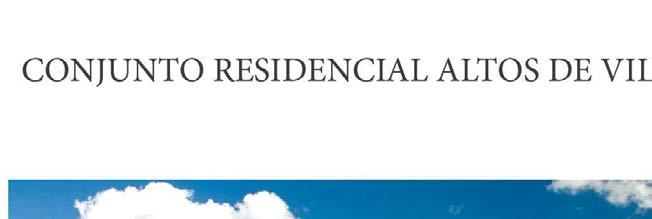

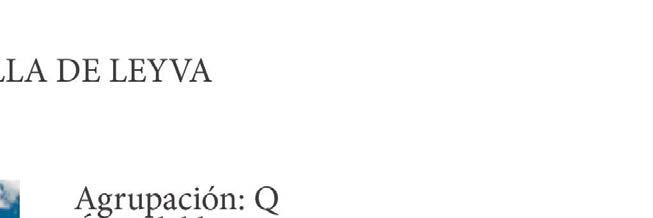

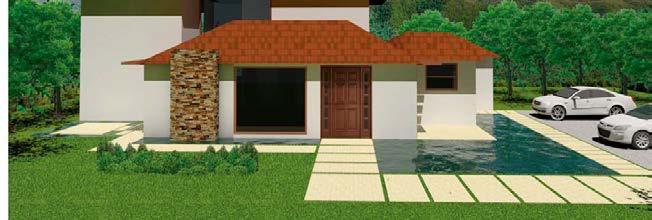
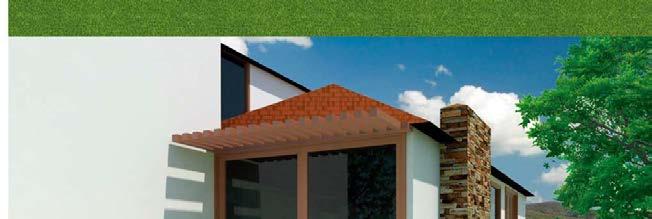

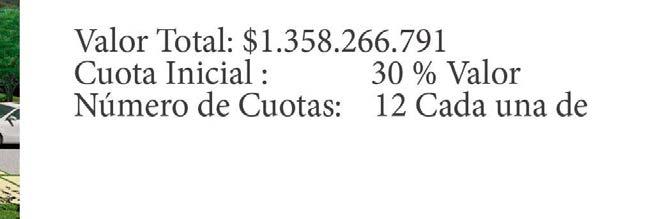
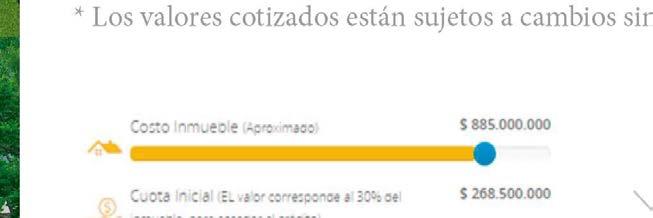






41
FIRST FLOOR
GROUND FLOOR
WHY DO YOU CHOOSE AND TRUSH IN THIS PROJECT?
ALTOS DE VILLA DE LEYVA RESIDENTIAL.
AGOUPATION: Q
PROPERTY AREA: 1000 M2


HOUSE AREA : 305 M2 //3.692 FT2 PAYMENT:


TOTAL: 435698.62$ CA DOWN PAYMENT 5%
HOUSE: 03
FASE: 1

FIRST PAYMENT: 30 % OF TOTAL AMOUNT $130709.59CA
NUMBER OF INSTALLMENTS: 12 EACH ONE $12834.96CA
PROPERTY COST
CASH DOWN INCOMING MONTHLY FINANCIAL PAYMENT
$ 885.000.000
$ 268.500.000
$ 28.784.705
$ 240 (MESES)
42
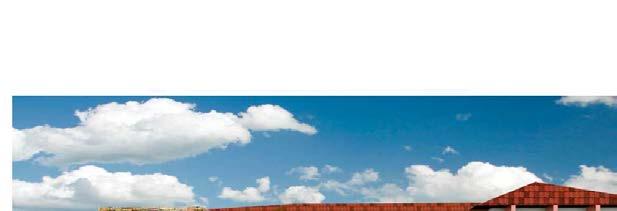

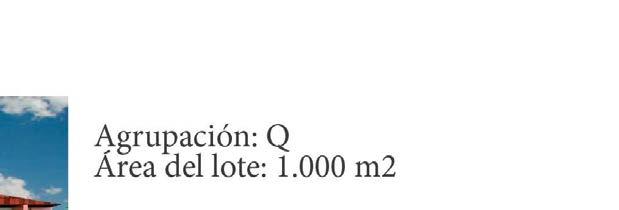

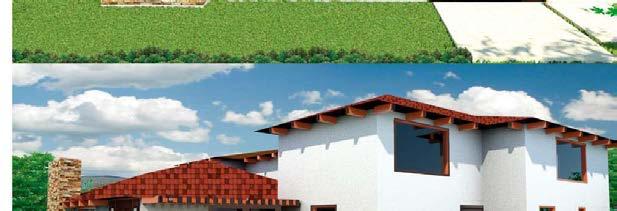
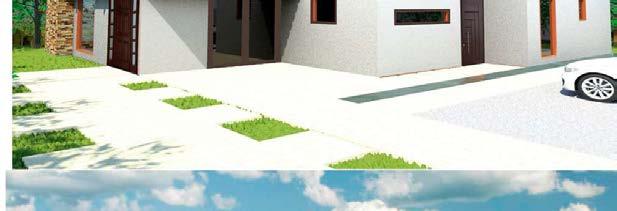

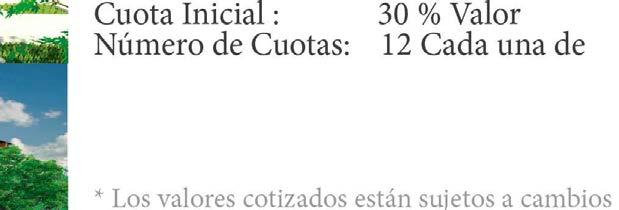
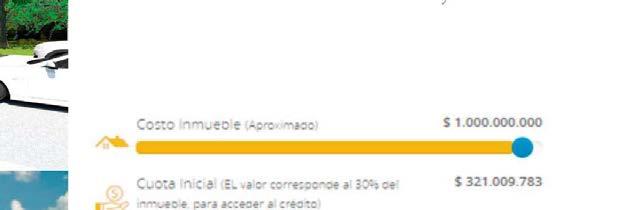

43
ANALYSIS OF SITE LAYOUT (LANDSCAPE PROJECT)
The (Qahwah) park’s main purpose is to promote high urban design standards; to respect the environment and to create a sense of unity in Saint Laurent, Montreal-Canada.

44
MAJOR PROJECTS / PROJECTS MAJEURS

45
The concept is derived of the word coffee from the Arabic word (Qahwah) which means “stimulant”. For this reason, this park aims to be a stimulant for the new sustainable urban design in the city of Montreal since it is considered one of the most ecological cities. Moreover, Montreal made this drink as cultural drink, also, where I am from the coffee is one of the most representative of our culture.
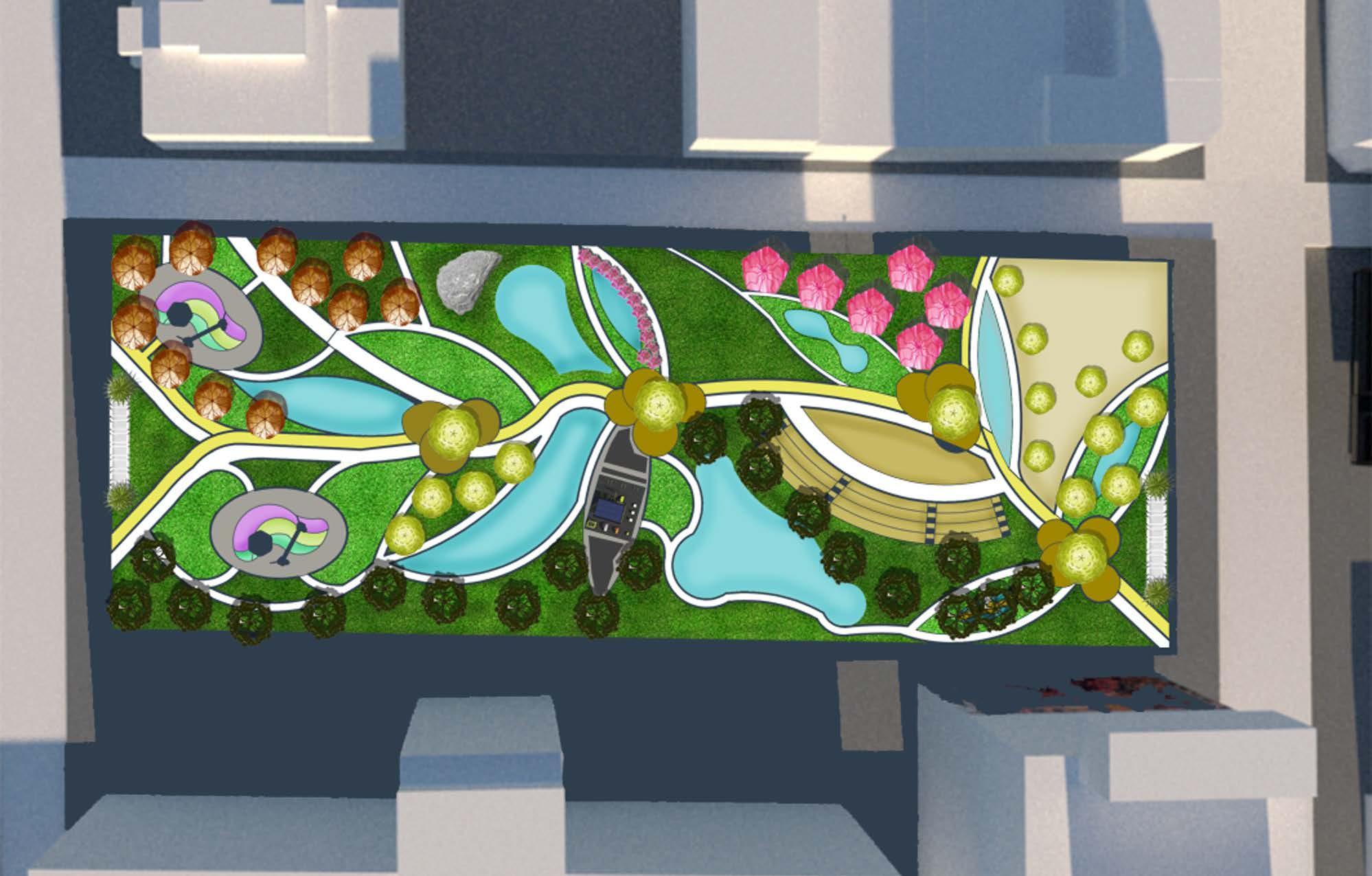
C 2 3 B 46
Bicyle Plan
Transitional areas Plan
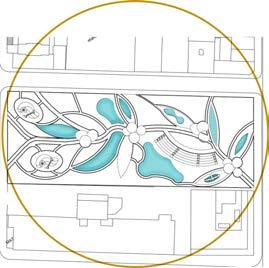
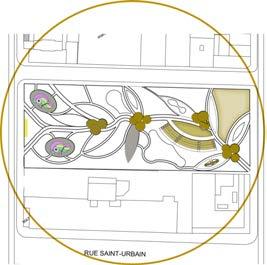
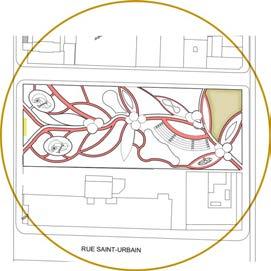
Green areas Plan
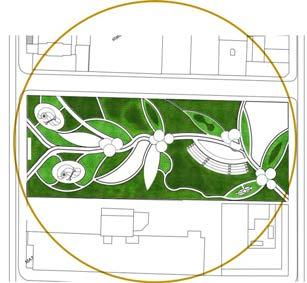

Vegetation Plan
Pedestrian path Plan
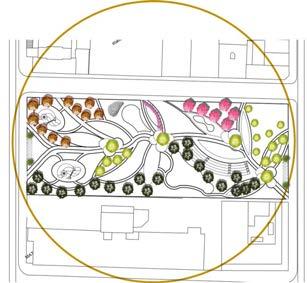
Water Plan
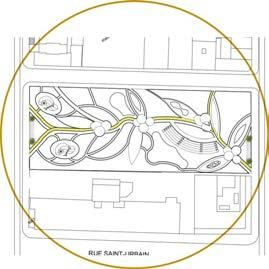
1 47
• Quality urban environment: It has optional activities considered as part of life’s pleasures through different pad ways.
• The park has natural system filtration of rain directly to grass.
•All the water areas in winter are useful as ice Skating.
• All the social areas are linked by pedestrian ways and bicycle line.
•Use sustainable materials as wood in the links areas.
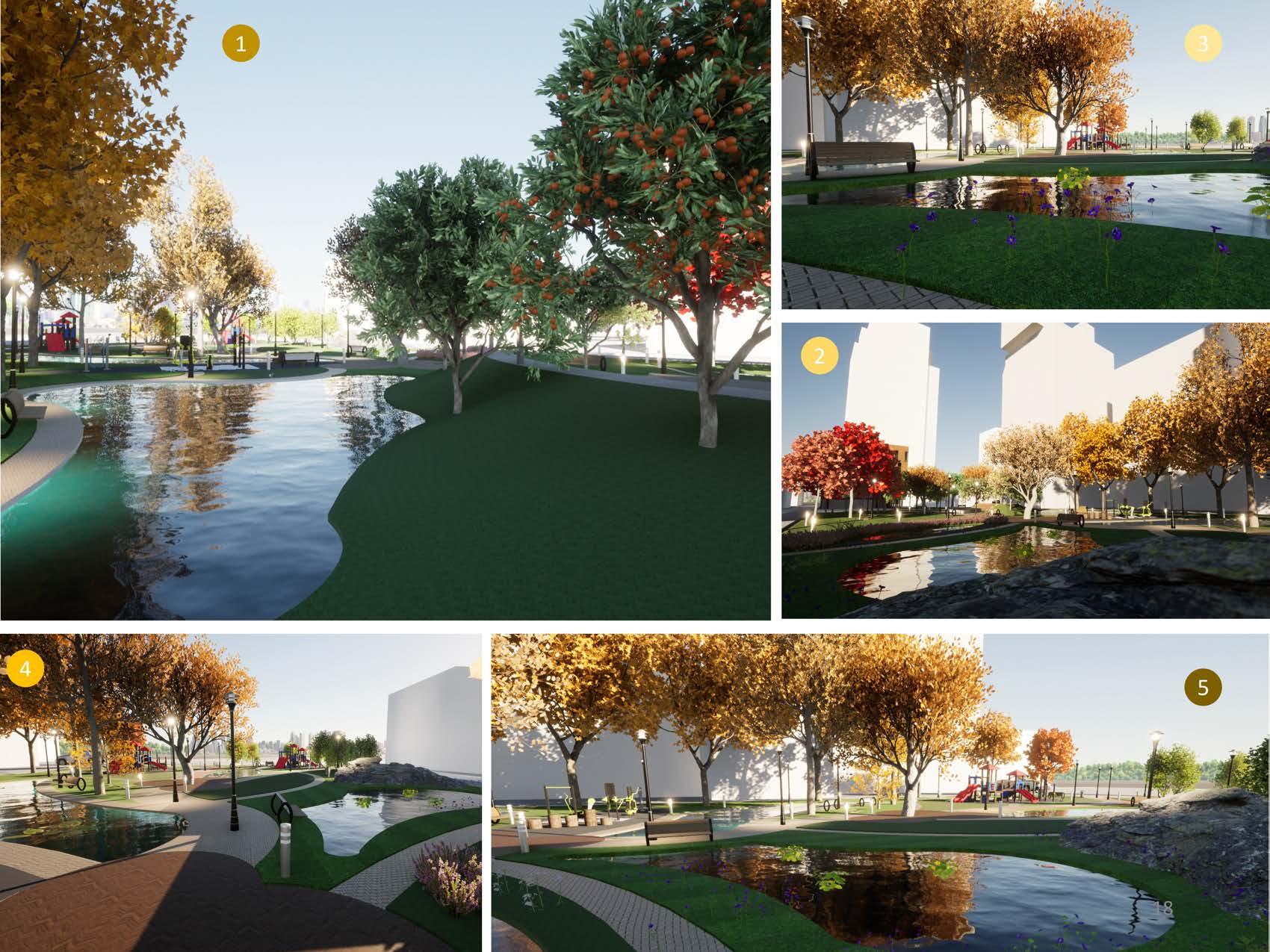
48

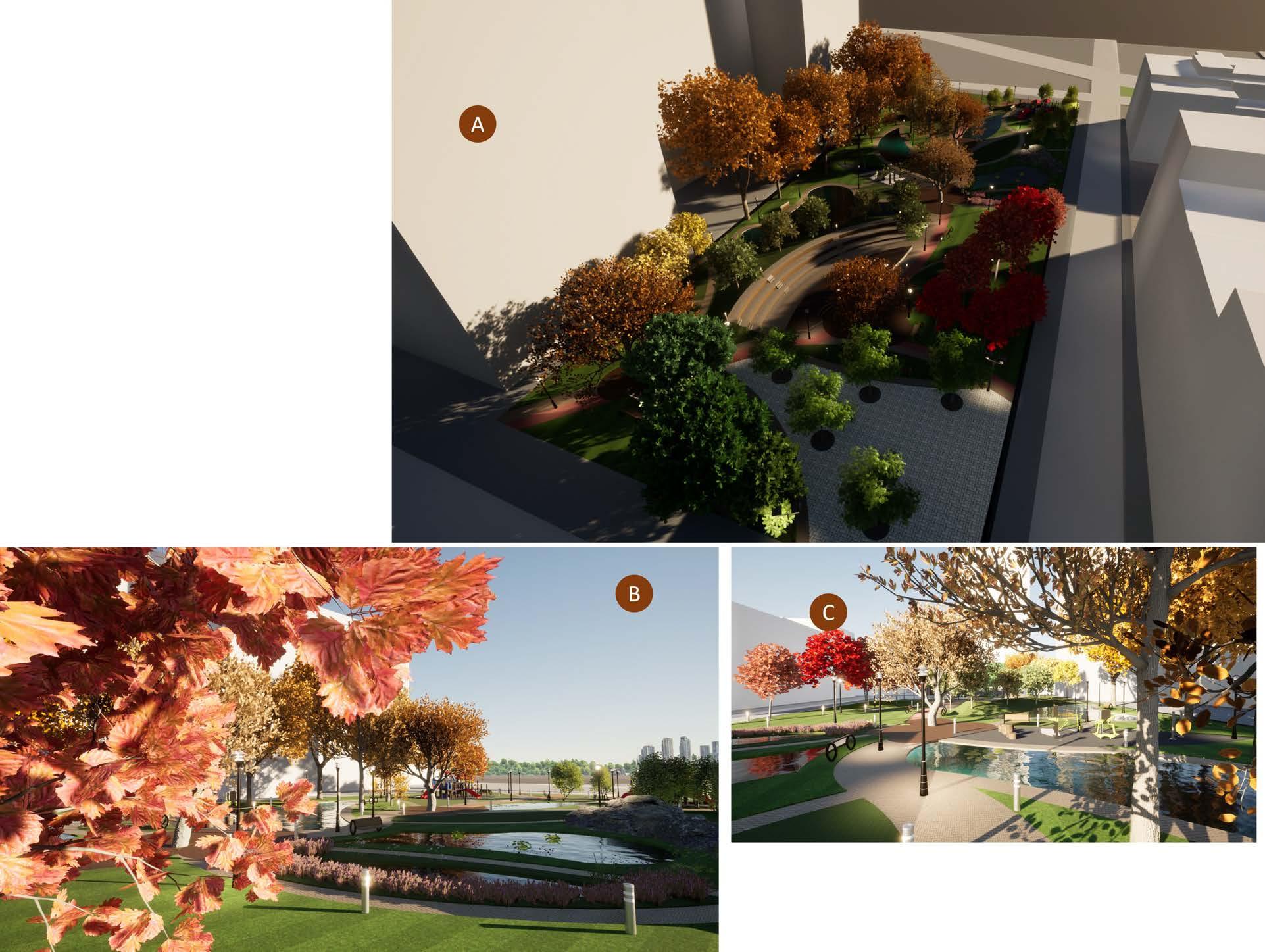

49
PROJECT DEVELOPMENT & ENVIRONMENTAL FEASABILITY
(CULTURAL CENTER)
This project is a cultural center located in the heart of the Quartier des Spectacles neighbourhood of downtown Montreal in Villa Maria, Montreal-Canada.
MAJOR PROJECTS / PROJECTS MAJEURS

50
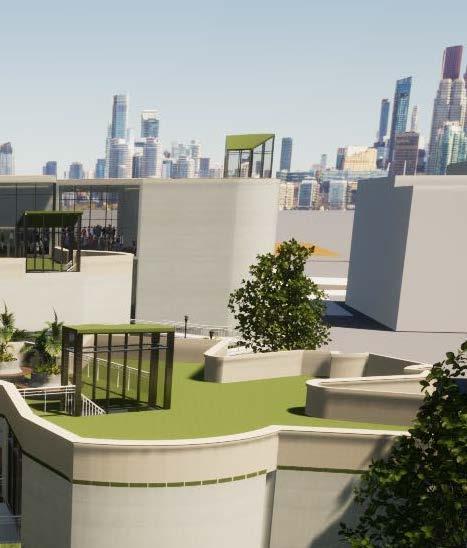




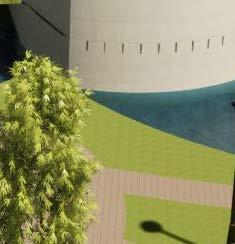
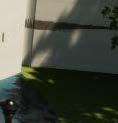


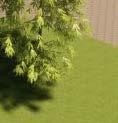



50 51
The Cultural Center’s main purposes are to promote high urban design standards; respect the environment and create a sense of unity; enhance connectivity and interaction; promote creativity and innovation and encourage sustainable design in Villa Maria, Montreal-Canada.
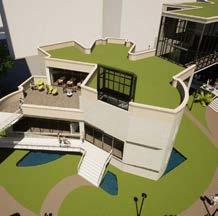
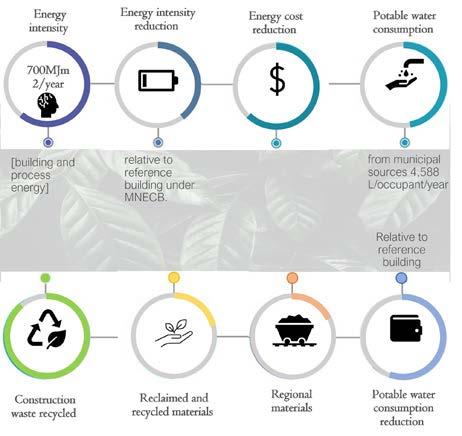
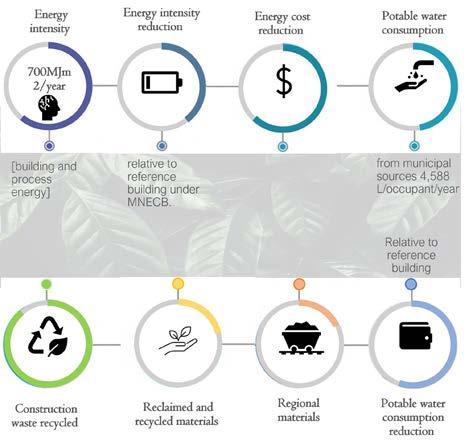
0.5 Terrace Plan Exhibition Building


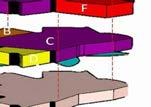
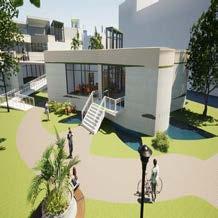
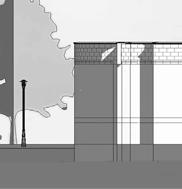
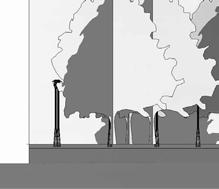

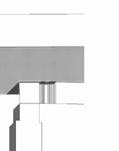
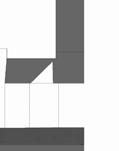

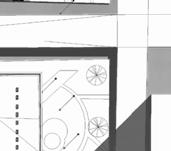
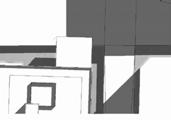

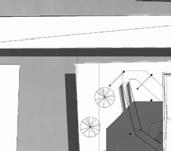
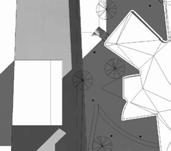
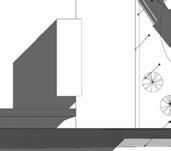
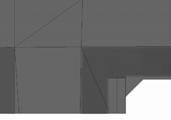

BuildingA




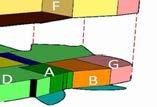









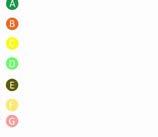
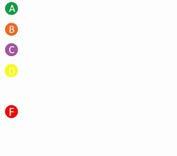
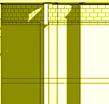

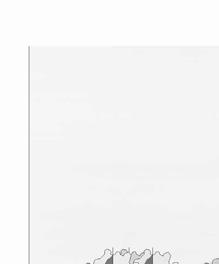
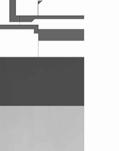
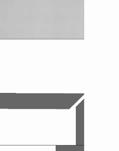
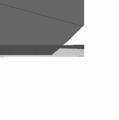
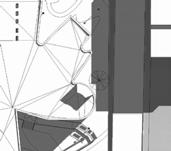
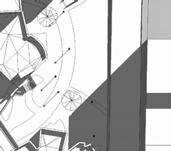
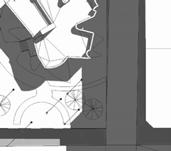
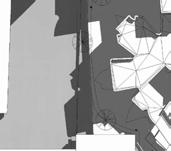
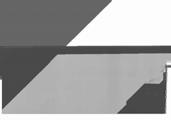

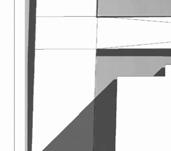
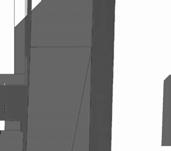
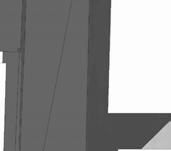
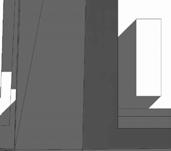






Exhibition center Building A Administration
Building B
Library Building C
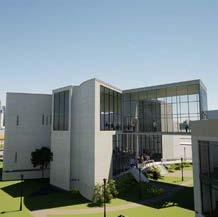
A107 A107 4 Green Roof - A A106 9/1000 21 / 1000 15/1000 15/1000
-A101 A112 4 A100 2 A107 1 A107 3 A107 4 A107 2 A111 1 A111 A111 3 A111 2 A114 1 A114 3 A114 2 A114 4 0.5 Terrace 13500 0.6 Parapet 14000 TITLE PROJECT LOCATION Analysis of the building Cultural Center Tranquille Christian Pena 1 500 Site Plan analysis 1 1 : 200 East All Project 2 Reception Hosting Guests Exhibition Space Bathroom Conference area Basemant Reception Hosting Guests Artistic area Meeting rooms Kitchen area Coffee area Reception Hosting Guests Green Roof A B C A B Administration and Coffe Building B Library Building C Sheet List Sheet Number Sheet Name A100Cultural Center A101Analysis of the building A102Analysis Solar Study A103Basemant floor exhibition building A104Ground floor Exhibition building (A) A105First floor Exhibition building (A) A106Terrace And sections Exhibition building (A) A107Elevations Exhibition building (A) A108Ground Floor Admin. & coffe building (B) A109First Floor Admin. & coffe building (B) A110Terrace and Sections Admin. & coffe building A111Elevations Admin. & coffe building (B) A112Ground floor Library building (C) A113Terrace and Sections - Library building (C) A114Elevations Library building (C) Energy Intensity Energy Intensity reduction Energy cost reduction Potable water consumtion Waste construction Recycle materials Regional materials Potable water consumption reductionA101 2 A112 4 A100 2 A107 1 A107 3 A107 4 A107 2 A111 1 A111 4 A111 3 A111 2 A114 1 A114 3 A114 2 A114 4 LOCATION Christian Pena 1 500 Site Plan analysis 1 Reception Hosting Guests Exhibition Space Bathroom Storage Conference area Basemant Hosting Guests Artistic area Meeting rooms Kitchen area Coffee area Bathroom Reception Hosting Guests Library Bathroom Terrace Green Roof A B C E G A B C Exhibition center Building A Administration and Coffe Building B
Sheet List Sheet Number Sheet A100Cultural Center A101Analysis of the A102Analysis Solar A103Basemant floor A104Ground floor Exhibition A105First floor Exhibition A106Terrace And sections building (A) A107Elevations Exhibition A108Ground Floor Admin. building (B) A109First Floor Admin. (B) A110Terrace and Sections coffe building A111Elevations Admin. (B) A112Ground floorA113Terrace and Sections building (C) A114Elevations LibraryA101 2 A112 4 A100 2 A107 1 A107 3 A107 4 A107 2 A111 1 A111 4 A111 3 A111 2 A114 1 A114 3 A114 2 A114 4 PROJECT LOCATION Cultural Center Tranquille Christian Pena 1 : 500 Site Plan analysis 1 1 : 200 East All Project 2 Reception Hosting Guests Exhibition Space Bathroom Storage Conference area Basemant Reception Hosting Guests Artistic area Meeting rooms Kitchen area Coffee area Bathroom Library Bathroom Terrace Green Roof A B C E G A B C Exhibition center Building A Administration and Coffe Building B
Sheet List Sheet Number Sheet A100Cultural Center A101Analysis of the building A102Analysis Solar Study A103Basemant floor exhibition A104Ground floor Exhibition A105First floor Exhibition A106Terrace And sections building (A) A107Elevations Exhibition A108Ground Floor Admin. building (B) A109First Floor Admin. (B) A110Terrace and Sections coffe building A111Elevations Admin. (B) A112Ground floor - Library A113Terrace and Sections building (C) A114Elevations LibraryA101 2 A112 4 A100 2 A107 1 A107 3 A107 4 A107 2 A111 1 A111 4 A111 3 A111 2 A114 1 A114 3 A114 2 A114 4 0.5 Terrace 0.6 Parapet TITLE PROJECT LOCATION Analysis of the Cultural Tranquille Christian Pena 1 : 500
analysis 1 1 : 200 East All Project 2 Reception Hosting Guests Exhibition Space Bathroom Storage Conference area Basemant Reception Hosting Guests Artistic area Meeting rooms Kitchen area Coffee area Bathroom Reception Hosting Guests Library Bathroom Terrace Green Roof A B C E G G A B
Library Building C
Library Building C
Site Plan
and Coffe
Sheet Sheet Number Sheet A100Cultural Center A101Analysis of the A102Analysis Solar A103Basemant floor A104Ground floor A105First floor Exhibition A106Terrace And building (A) A107Elevations Exhibition A108Ground Floor building (B) A109First Floor Admin. (B) A110Terrace and coffe building A111Elevations Admin. (B) A112Ground floor A113Terrace and building (C) A114Elevations Library
iuB l d i n gB Buildi n gC 52
Section 1 -Building A
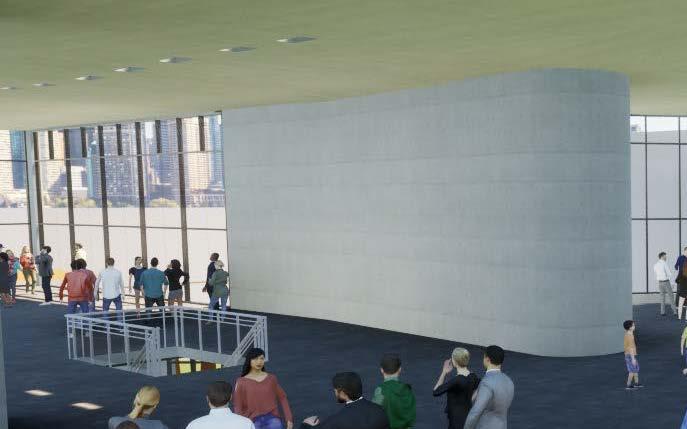
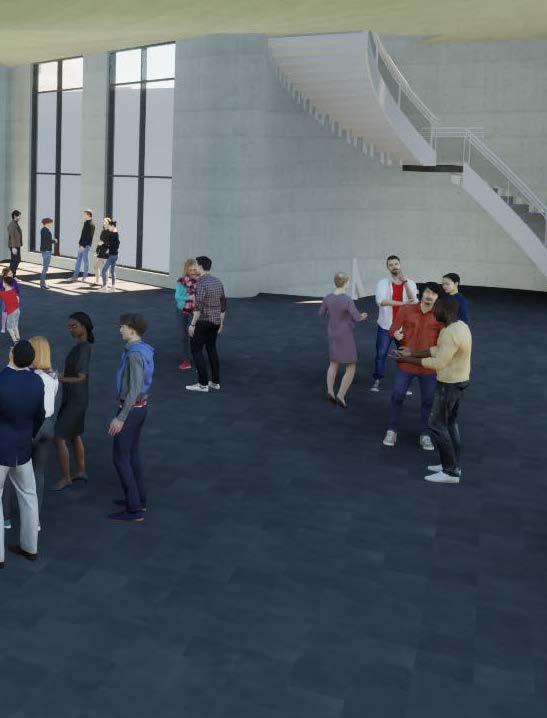


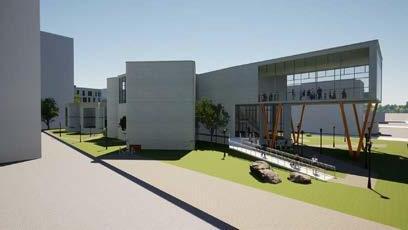


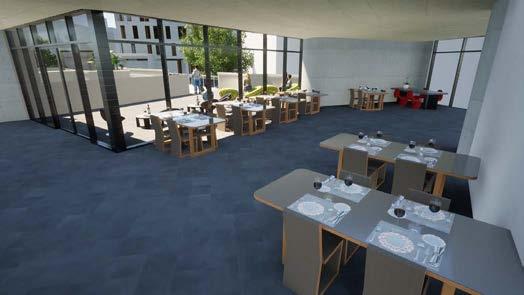
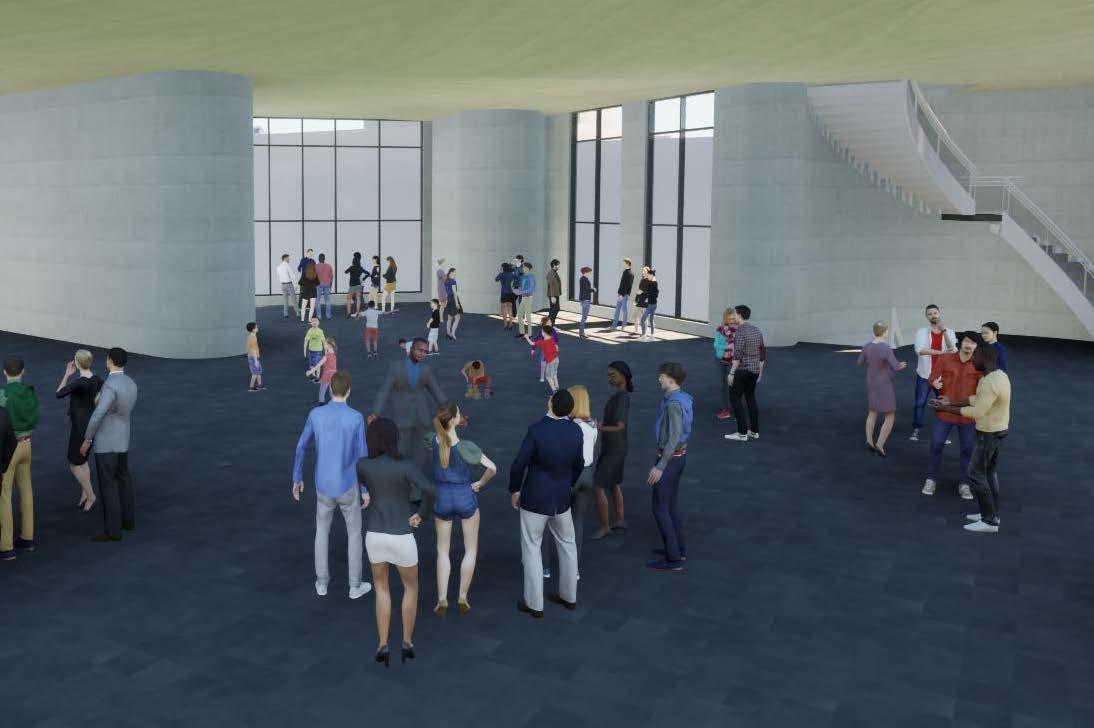
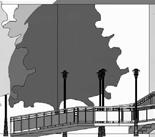


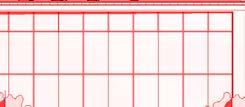
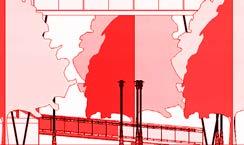
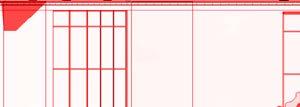
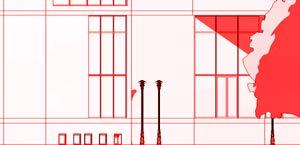
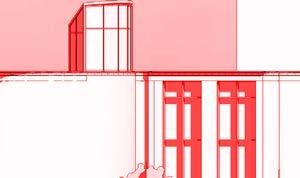
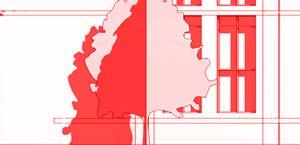
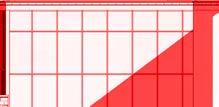
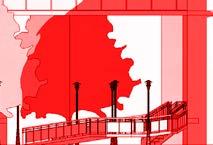


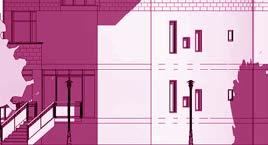


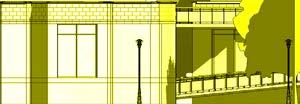
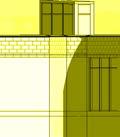

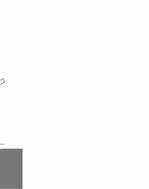
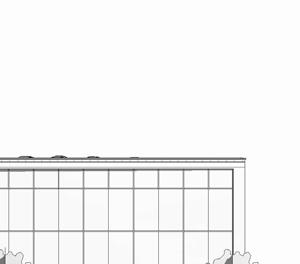
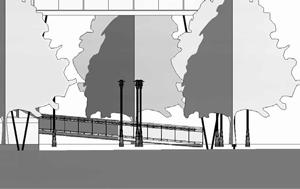


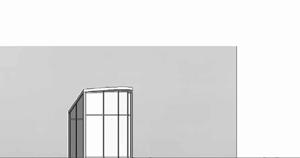

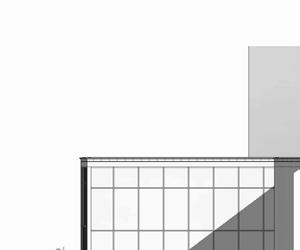
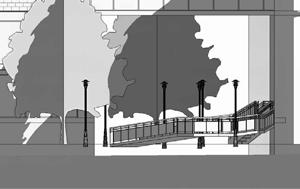
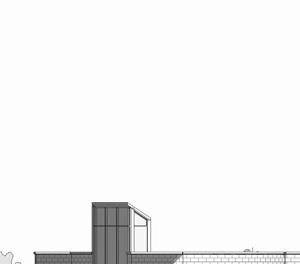
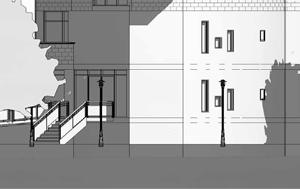
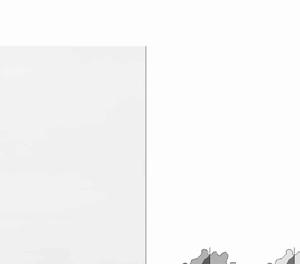
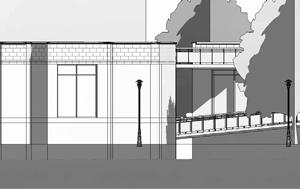

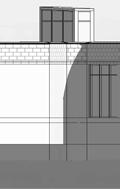
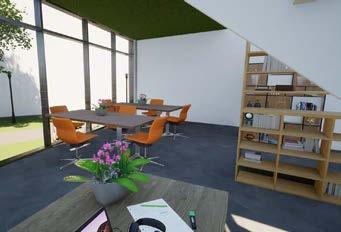
16532 1 : 100
2 LIBRARY BUILDING - C LOCATION C List Sheet Name building Study exhibition building Exhibition building (A) Exhibition building (A) sections Exhibition Exhibition building (A) Admin. & coffe Admin. & coffe building Sections Admin. & Admin. & coffe building Library building (C) Sections - Library Library building (C) ADMINISTRATIVE AND COFFE BUILDING - B EXHIBITION BUILDING - A Center Tranquille Sheet Name building Study exhibition building Exhibition building (A) Exhibition building (A) sections Exhibition Exhibition building (A) Admin. & coffe Admin. & coffe building Sections Admin. & Admin. & coffe building Library building (C) Sections Library Library building (C) LOCATION the building Center Tranquille C List Sheet Name Center the building Solar Study floor exhibition building Exhibition building (A) Exhibition building (A) sections Exhibition Exhibition building (A) Floor Admin. & coffe Admin. & coffe building Sections Admin. & building Admin. & coffe building - Library building (C) Sections - Library Library building (C) 1 500 Site Plan 1 1 : 500 Site Plan 1 1 : 500 Site Plan 1
0.2 Ground Floor (A)



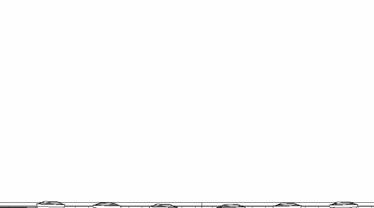

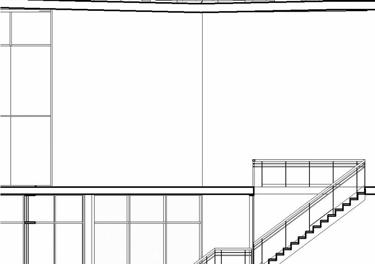
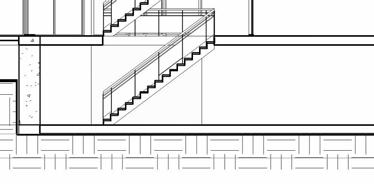
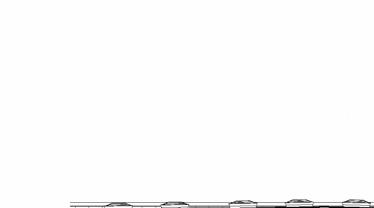

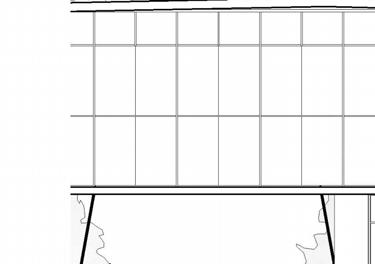
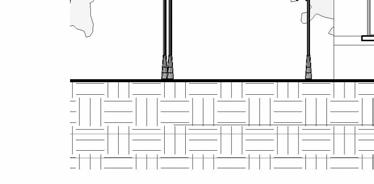






4- Building A

A107 3 Green Roof 31/1000 12/ 1000 0.2 Ground Floor 1500 0.4 First Level 7500 0.5 Terrace 13500 0.0 Basemant -1500 0.3 First Level B 4500 1 : 150
3 DN UP DN DN 16 15 14 13 12 11 10 UP DN DN DN UP DN DN UP DN DN UP DN A107 1 A107 3 A107 4 A107 2 A111 1 39 m² Storage Room 10 36 m² Women's Restroom 11 22 m² Male's Restroom 12 562 m² Exhibition Space 13 29 m² Administration Office 14 61 m² Reception 15 58 m² Hosting Guest 16 ø 8730 406 8193 ø 1710 ø 1375 ø 1375 ø 1710 ø1843 ø2135 ø1064 ø 786 ø 1771 4710 9996 9901 3949 1386 1386138627721386 13861386 4867 1387 1387 277313871387 7918 9560 1178 2356 1235 1301 1247 107810781148 1116 261150915091509 9686 9297 300106910691071 3508 3253 98013001300105013001300493 14103 1693 3 A106 Room Legend Administration Office Exhibition Space Hosting Guest Male's Restroom Reception Storage Room Women's Restroom 36 m² Women's Restroom 11 22 m² Male's Restroom 12 61 m² Reception 15 58 m² Hosting Guest 16 29 m² Administration Office 14 562 m² Exhibition Space 13 39 m² Storage Room 10 SCALE (@ A1) CHECKED BY TITLE PROJECT NUMBER SUBJECT PROJECT DRAWING NUMBER REV DRAWN BY DATE LOCATION As indicated Ground floor Exhibition building (A) 0001 Cultural Center Tranquille A-42 Green building - Cultural Building Sam Graceffa A104 Christian Pena 03/09/23 Christian Pena A B C 1 150
Section
1 Room Schedule Ground Floor- Building A LevelNumber Name AreaOccupancyOccupantComments 0.2 Ground Floor10Storage Room 39 m²46 1 Building A 0.2 Ground Floor11Women's Restroom36 m²N.A N.A Building A 0.2 Ground Floor12Male's Restroom 22 m²N.A N.A Building A 0.2 Ground Floor13Exhibition Space 562 m²0.75 748 Building A 0.2 Ground Floor14Administration Office29 m²9.30 3 Building A 0.2 Ground Floor15Reception 61 m²1.85 33 Building A 0.2 Ground Floor16Hosting Guest 58 m²1.85 31 Building A Path of Travel Schedule G.A Level From Room Length Speed Time Mark 0.2 Ground FloorExhibition Space 1310176 4.8 km/h 7.6 s Building A 0.2 Ground FloorExhibition Space 1310987 4.8 km/h 8.2 s Building A 0.2 Ground FloorExhibition Space 1313327 4.8 km/h 9.9 s Building A 0.2 Ground FloorMale's Restroom 1217411 4.8 km/h 13.0 s Building A 0.2 Ground FloorWomen's Restroom 1122373 4.8 km/h 16.7 s Building A 0.2 Ground FloorAdministration Office 1429122 4.8 km/h 21.7 s Building A 0.2 Ground FloorReception 15 7687 4.8 km/h 5.7 s Building A 1 : 200 0.2 Ground Floor Path Travel (A) 3 DN DN UP DN DN UP DN Room Legend Administration Office Exhibition Space Hosting Guest Male's Restroom Reception Storage Room Women's Restroom TITLE SUBJECT PROJECT LOCATION Ground floor Exhibition building (A) Cultural Center Tranquille A-42 Green building - Cultural Building Christian Pena A B C Mark A A A A A A A DN UP DN UP DN UP 222 m² Coffe area 29 17 m² Women's Restroom 30 16 m² Male's Restroom 31 A111 1 A111 2 86 m² Terrace (B) 43 14671467 12451245124512451245 A110 5 A113 Room Legend Coffe area Kitchen Male's Restroom Terrace (B) Women's Restroom 54 m² Kitchen 28 222 m² Coffe area 29 17 m² Women's Restroom 30 16 m² Male's Restroom 31 86 m² Terrace (B) 43 SCALE (@ A1) CHECKED BY TITLE PROJECT NUMBER SUBJECT PROJECT DRAWING NUMBER REV DRAWN BY DATE LOCATION As indicated First Floor Admin. & coffe building (B) 0001 Cultural Center Tranquille A-42 Green building - Cultural Building Sam Graceffa A109 Christian Pena 03/09/23 Christian Pena A B C 1 200 0.3 First Level Path Travel (B) 3 Room Schedule First Floor- Building B LevelNumber Name AreaOccupancyOccupantComments 0.3 First Level B28Kitchen 54 m²9.30 6 Building B 0.3 First Level B29Coffe area 222 m²1.2 184 Building B 0.3 First Level B30Women's Restroom17 m²N.A N.A Building B 0.3 First Level B31Male's Restroom 16 m²N.A N.A Building B 0.3 First Level B43Terrace (B) 86 m²0.75 100 Building B Path of Travel Schedule - First Level (B) Level From RoomLengthSpeedTime Mark 0.3 First Level BCoffe area 29 82814.8 km/h6.2 sBuilding B 0.3 First Level BTerrace (B) 4369494.8 km/h5.2 sBuilding B 0.3 First Level BCoffe area 29 49714.8 km/h3.7 sBuilding B DN DN 16 15 14 A114 A113 ø 1222 2959 3320 2405 591 4200 399 3453 2391453 1453 1453 598 147 1475 1475 1475 1475 4295 15 Reception 16 m² Hosting Guest 57 20 m² Male's Restroom 60 A113 1 100 0.2 Ground Floor (C) 1 1 200 West All Project 4 Vapor Barrier Rigid Insulation 100 mm Fire Retardant- Wood Fiber Panel 25mm Two-Layer Waterproofing Membrane Cover metal Rain Gutter Plywood Capping 15 mm Ceiling 01 3069 G A112 1 Building A- Level 1 0 2 A101 Fondation 00 -1200 13 14 2 A109 A112 4 Vegetation Layer Substrate 100 mm Filter Layer 10mm Drainage Layer 50mm Drainage Layer 50mm Roof Barrier 15mm Rigid insulation Steel Deck Structure Drain Pipe (with slope) 1 5 1 Section 16 - Callout 1- Garage Roof 1 20 2 Section 16 1 50 3 Section 15 - Building B 1 10 4 Section 15 - Callout 1- Raingutter METAL DECK CONCRETE SLAB VAPOR CONTROL LAYER RIGID INSULATION WATERPROOFING MEMBRANE ROOT BARRIER PROTECTION LAYER DRAINAGE SUBSTRATE VEGETATION GREEN ROOF 3D VISUALIZATION 0.1 Level 0 0 0.2 Ground Floor 1500 0.4 First Level 7500 0.0 Basemant -1500 0.3 First Level B 4500 SCALE (@ A1) CHECKED BY PROJECT SUBJECT DRAWING NUMBER DRAWN BY As indicated 0001 A-42 Green building Cultural Sam Graceffa A101 Christian Pena 0.1 Level 0 0 1500 0.0 Basemant -1500 DRAWING NUMBER A101 54
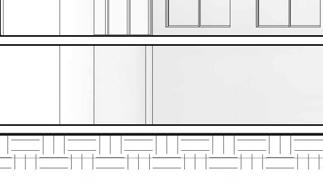
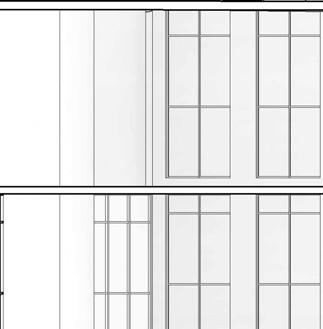
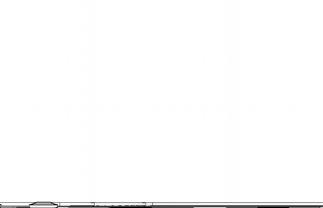
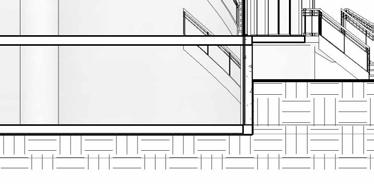
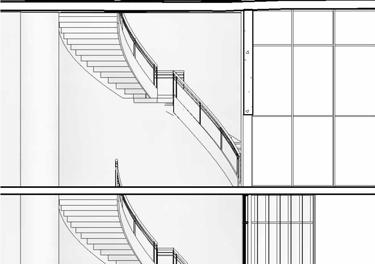

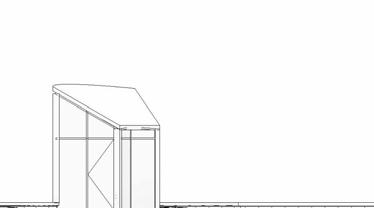
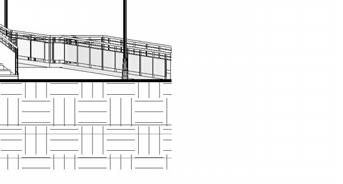
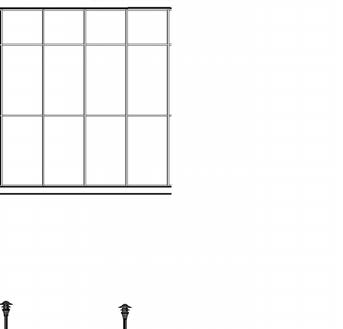
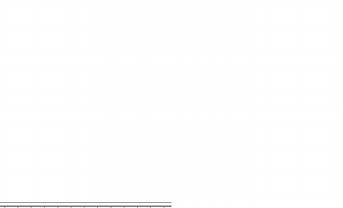


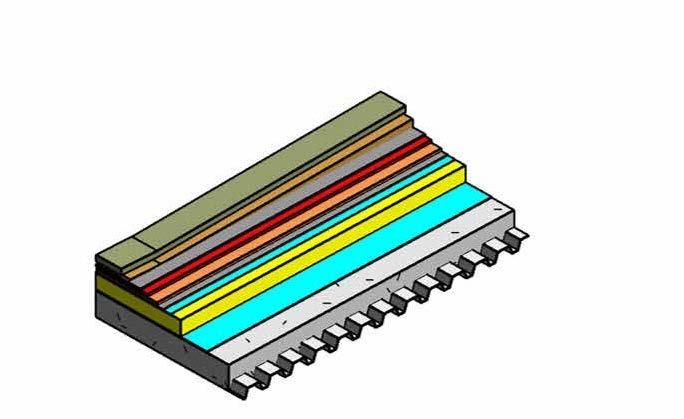
Roof - A 0.1 Level 0 0 1500 0.0 Basemant -1500 0.6 Parapet 14000 17952 SCALE (@ A1) CHECKED BY TITLE PROJECT NUMBER SUBJECT PROJECT DRAWING NUMBER REV DRAWN BY DATE As indicated Terrace And sections Exhibition building (A) 0001 Cultural Center Tranquille A-42 Green building - Cultural Building Sam Graceffa A106 Christian Pena 03/09/23 UP 12 11 10 DN UP DN A114 1 A114 3 A114 2 399 591 634 728 295 6078 4200 323120012001200542 1536 777 66213001300665 777 1536 3931300 1300 1300 3998 4428 300 5499 m² Reception 56 211 m² Library 58 22 m² Women's Restroom 59 Room Legend Hosting Guest Library Male's Restroom Reception Women's Restroom Male's Restroom 60 Women's Restroom 59 Library 58 Hosting Guest 57 Reception 56 0.1 Level 0 0 0.2 Ground Floor 1500 0.4 First Level 7500 0.5 Terrace 13500 0.6 Parapet 14000 0.0 Basemant -1500 0.3 First Level B 4500 SCALE (@ A1) CHECKED BY TITLE PROJECT NUMBER SUBJECT PROJECT DRAWING NUMBER REV DRAWN BY DATE LOCATION As indicated Ground floor - Library building (C) 0001 Cultural Center Tranquille A-42 Green building Cultural Building Sam Graceffa A112 Christian Pena 03/09/23 Christian Pena A B C 1 : 200 0.2 Ground Floor Path Travel (C) 3 AreaOccupancyOccupantComments Building C Building C Building C Building C Building C Path of Travel Schedule Ground level (C) Level From Room Length SpeedTimeMark 0.2 Ground FloorLibrary 58 10359 4.8 km/h7.7 sBuilding C 0.2 Ground FloorWomen's Restroom 5914453 4.8 km/h10.8 sBuilding C 0.2 Ground FloorMale's Restroom 6010461 4.8 km/h7.8 sBuilding C Herzing College PROJECT NUMBER REV DATE 0001 Cultural Building Graceffa03/09/23 REV 1 200 East All 2 1 200 East All 2 1 200 East All 2 DN DN UP DN A111 1 A111 4 A111 3 4 A103 703 14031400 3016 1400 954 150015001500 228 7184 406 406 406 406 1916 2241 4173 297 1475 2950 1475 1312 1491149114911491149114911491 3694 ø 1207 ø 1161 429 1435 1435 1435 1435 595 5050 3276 4175 595 843 4990 581 5281 282 1187529 909 5 1749 745 113311331133889 1754914 448 1269282 5412 ø 1262 4873 85 m² Artist Area 50 54 m² Staff Room 48 84 m² Technical Office 49 73 m² Meeting Room 51 20 m² Reception 52 24 m² Hosting Guest 53 17 m² Women's Restroom 54 16 m² Male's Restroom 55 3 A110 A110 A113 Staff 1 100 0.2 Ground Floor (B) 1 1 : 200 0.2 Ground Travel 3 Room Schedule LevelNumber Name 0.2 Ground Floor48Staff Room 0.2 Ground Floor49Technical Office 0.2 Ground Floor50Artist Area 0.2 Ground Floor51Meeting Room 0.2 Ground Floor52Reception 0.2 Ground Floor53Hosting Guest 0.2 Ground Floor54Women's Restroom 0.2 Ground Floor55Male's Restroom Path Level From Room 0.2 Ground FloorStaff Room 48 0.2 Ground FloorTechnical Office 49 0.2 Ground FloorWomen's Restroom 0.2 Ground FloorMeeting Room 51 0.2 Ground FloorStaff Room 48 0.2 Ground FloorTechnical Office 49 0.2 Ground FloorWomen's Restroom 0.2 Ground FloorMeeting Room 51 0.2 Ground FloorStaff Room 48 0.2 Ground FloorTechnical Office 49 0.2 Ground FloorWomen's Restroom 0.2 Ground FloorMeeting Room 51 55


Find me on Social Media LinkedIn CHRISTIAN CAMILO PEÑA SIMBAQUEVA TECHNICIEN-ARCHITECT CONTACT 790 Atwater, Montréal - QC ccps950527@gmail.com +1 438-823-1110 Legend Guest BY PROJECT NUMBER REV DATE LOCATION floor - Library building (C) 0001 Center Tranquille Cultural Building Graceffa03/09/23 C Scale Checked by Drawn by Date Project number As indicated Wall Roof details 1 0. Gas station 22/12/2022 Christian Pena Sam Graceffa A112



































































 Site architect - Highway
Site architect - Highway




 Site architect
ingenieria de valor, Bogotá, Colombia
Site architect
Site architect
ingenieria de valor, Bogotá, Colombia
Site architect





















 Construction of hospital Savera S.A.S, Tabio, Colombia
Construction of hospital Savera S.A.S, Tabio, Colombia
















































































































































































































































































































































































































































