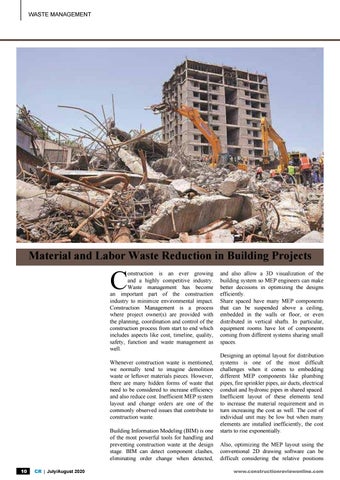WASTE MANAGEMENT
Material and Labor Waste Reduction in Building Projects
C
onstruction is an ever growing and a highly competitive industry. Waste management has become an important part of the construction industry to minimize environmental impact. Construction Management is a process where project owner(s) are provided with the planning, coordination and control of the construction process from start to end which includes aspects like cost, timeline, quality, safety, function and waste management as well. Whenever construction waste is mentioned, we normally tend to imagine demolition waste or leftover materials pieces. However, there are many hidden forms of waste that need to be considered to increase efficiency and also reduce cost. Inefficient MEP system layout and change orders are one of the commonly observed issues that contribute to construction waste. Building Information Modeling (BIM) is one of the most powerful tools for handling and preventing construction waste at the design stage. BIM can detect component clashes, eliminating order change when detected, 10
CR | July/August 2020
and also allow a 3D visualization of the building system so MEP engineers can make better decisions in optimizing the designs efficiently. Share spaced have many MEP components that can be suspended above a ceiling, embedded in the walls or floor, or even distributed in vertical shafts. In particular, equipment rooms have lot of components coming from different systems sharing small spaces. Designing an optimal layout for distribution systems is one of the most difficult challenges when it comes to embedding different MEP components like plumbing pipes, fire sprinkler pipes, air ducts, electrical conduit and hydronic pipes in shared spaced. Inefficient layout of these elements tend to increase the material requirement and in turn increasing the cost as well. The cost of individual unit may be low but when many elements are installed inefficiently, the cost starts to rise exponentially. Also, optimizing the MEP layout using the conventional 2D drawing software can be difficult considering the relative positions www.constructionreviewonline.com
