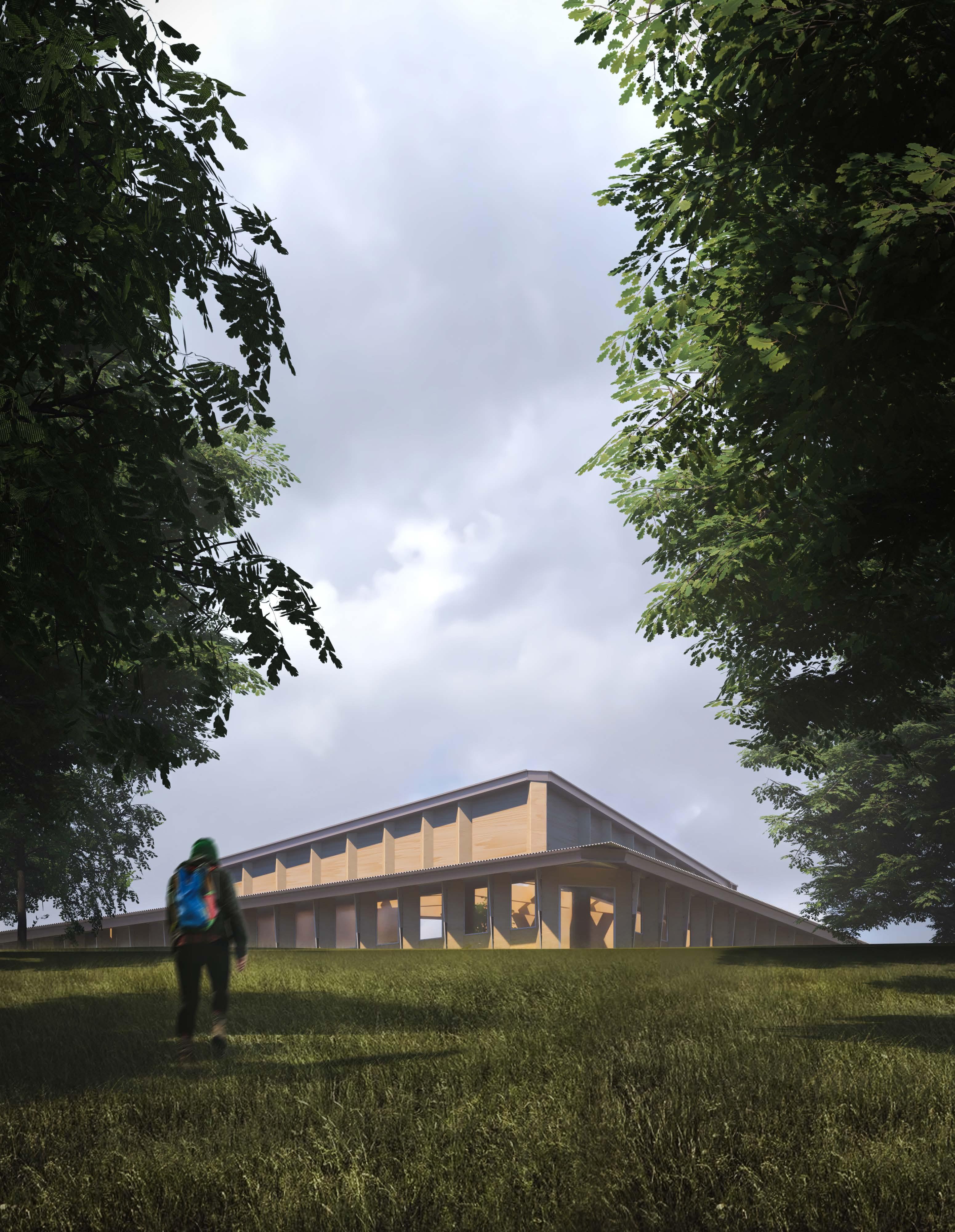

01 Woodworks at Bartram’s
Location: Philadelphia, Pennsylvania
Date: Winter Studio 2022-2023
Instructor: Sam Emory
Media: Sketching, Revit, Rhino 7, V-Ray, Photoshop, Illustrator
This project aimed to create a good space for woodworking to happen. Many woodworkers find themselves working out of a garage or shed, rarely a dedicated space, especially for those just starting out. Woodworks at Bartram’s provides residents a space for fine art and trade woodworking, all under the same roof. Celebrating wood and bringing new life to Bartram’s Garden was at the “roots” of the design.









02 Uplift Housing

Location: Philadelphia, Pennsylvania
Date: Winter Studio 2021-2022
Instructor: Rich Olaya
Media: Sketching, AutoCAD, Rhino 7, Enscape, Photoshop, Illustrator
Uplift Housing is located in Center City West and is surrounded by residences. The site is more broadly bound by the Schuylkill River, and the Ben Franklin Parkway. It features neighborhood amenities like schools and playgrounds and regional attractions like the Barnes Foundation and Franklin Institute.
This project attempts to tackle aging in place in senior housing, as it is often neglected in the urban environment. Developing a sense of community within the building and to the broader neighborhood is essential to the design. Amenities like the interior courtyard and community roof gardens are integral to the organization and give a sense of belonging fostered by social activities in these spaces.














Another feature available to the residents is the interior courtyard. The courtyard provides space for positive experiences between residents, while being shielded from the street. Each unit is fitted with its own private balcony, as well as at least one floor-to-ceiling window. The unit shown below is a potential layout to a 1-bedroom type.



One of the driving factors in the design is the prefabricated unit modules. The entire building, minus the ground floor, consists of 3 main unit module types. These unit modules can be fabricated off site in order to efficiently and cost effectively construct the building. In addition, through repetition and mirroring of apertures, these modules create a unique facade detail. The organization of the ground floor spaces lead to the design concept of the visual weight variation of the ground floor elevation.


 Facade Vignette
Facade Vignette
03 fo(u)r
Location: Philadelphia, Pennsylvania

Date: Fall Studio 2022-2023
Instructor: Alexa Bosse
Media: Sketching, AutoCAD, Rhino 7, Enscape, Photoshop, Illustrator
The new additions to Bartram’s Garden are comprised of four amphitheaters at varying scales. Their low-profile design is meant to help blend into the existing dense vegetation of the meadow. Each amphitheater has a similar design of a corten steel shell to contrast the existing landscape all year round. Although they share similar characteristics, they carry vastly different experiences within.
Sitting on a new axis, the additions aim to create a sense of mysterious invitation through the threshold created between the paths and the setback openings of each amphitheater. With the increasing scale of the venues there will always be an appropriately sized location for an event. From the approach of the meadow to the exit at the water’s edge, each part of the journey is meant to unify into a memorable experience.






04 Zoe’s Chair
Starchitect’s Chair Design Competition: Top 30
Date: Summer 2022
Media: Sketching, Modeling, AutoCAD, Rhino 7, Enscape, Photoshop, Plywood
Designed to fit on a single sheet of 4’x4’ plywood, Zoe’s Chair stands as a statement piece in your home or office. In similar language to the Mid-Century style, the delicate framework gives it an aggressive stature while remaining light and playful. The use of leather as a contrasting, yet functional material, allows it to be comfortable without taking away from the design. In addition, all hardware and connections are integrated into the chair to not takeaway from the presence it has created. Zoe’s Chair is a lounge seat not to be forgotten.

Pieces Fit to 4’x4’ Sheet Plywood

Chair Pieces Exploded







05 Powelton Community Center
Location: Philadelphia, Pennsylvania
Date: Spring Studio 2021-2022
Instructor: Dr. Ulrike Altenmüller-Lewis
Media: Sketching, AutoCAD, Rhino 7, Illustrator, Photoshop
The addition of the three new structures on the site support the existing Powel School in its conversion to the Powelton Community Center. The expansion aims to combine three main aspects of what brings a community together: Art, Food, and Music.
The center serves as a hub for the Powelton area to create, display, and represent the skills and ideas of the community.

Parti Sketches











Longitudinal Section




Gallery Section
Cafe Section
Theater Section
The articulation of the brick envelope allows for unique interior experiences. Depending on the function of the space, light is used in formal ways, as seen in the gallery, and in informal ways, as seen in the cafe. Tools such as the paneling system above is an example of how light can be introduced and redirected into the space.


















