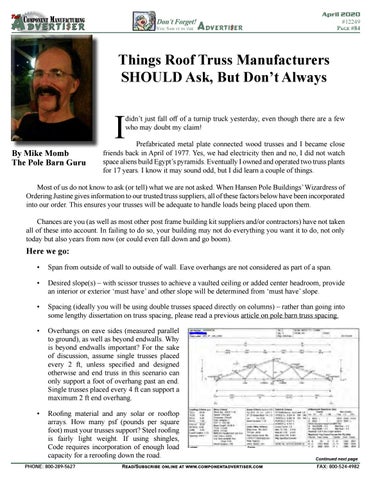A
Th e
Component Manufacturing dverti$er
Don’t Forget! You Saw it in the
Adverti$er
April 2020 #12249 Page #84
Things Roof Truss Manufacturers SHOULD Ask, But Don’t Always
I
By Mike Momb The Pole Barn Guru
didn’t just fall off of a turnip truck yesterday, even though there are a few who may doubt my claim!
Prefabricated metal plate connected wood trusses and I became close friends back in April of 1977. Yes, we had electricity then and no, I did not watch space aliens build Egypt’s pyramids. Eventually I owned and operated two truss plants for 17 years. I know it may sound odd, but I did learn a couple of things.
Most of us do not know to ask (or tell) what we are not asked. When Hansen Pole Buildings’ Wizardress of Ordering Justine gives information to our trusted truss suppliers, all of these factors below have been incorporated into our order. This ensures your trusses will be adequate to handle loads being placed upon them. Chances are you (as well as most other post frame building kit suppliers and/or contractors) have not taken all of these into account. In failing to do so, your building may not do everything you want it to do, not only today but also years from now (or could even fall down and go boom).
Here we go: • Span from outside of wall to outside of wall. Eave overhangs are not considered as part of a span. • Desired slope(s) – with scissor trusses to achieve a vaulted ceiling or added center headroom, provide an interior or exterior ‘must have’ and other slope will be determined from ‘must have’ slope. • Spacing (ideally you will be using double trusses spaced directly on columns) – rather than going into some lengthy dissertation on truss spacing, please read a previous article on pole barn truss spacing. • Overhangs on eave sides (measured parallel to ground), as well as beyond endwalls. Why is beyond endwalls important? For the sake of discussion, assume single trusses placed every 2 ft, unless specified and designed otherwise and end truss in this scenario can only support a foot of overhang past an end. Single trusses placed every 4 ft can support a maximum 2 ft end overhang. • Roofing material and any solar or rooftop arrays. How many psf (pounds per square foot) must your trusses support? Steel roofing is fairly light weight. If using shingles, Code requires incorporation of enough load capacity for a reroofing down the road. PHONE: 800-289-5627
Read/Subscribe online at www.componentadvertiser.com
Continued next page
FAX: 800-524-4982
