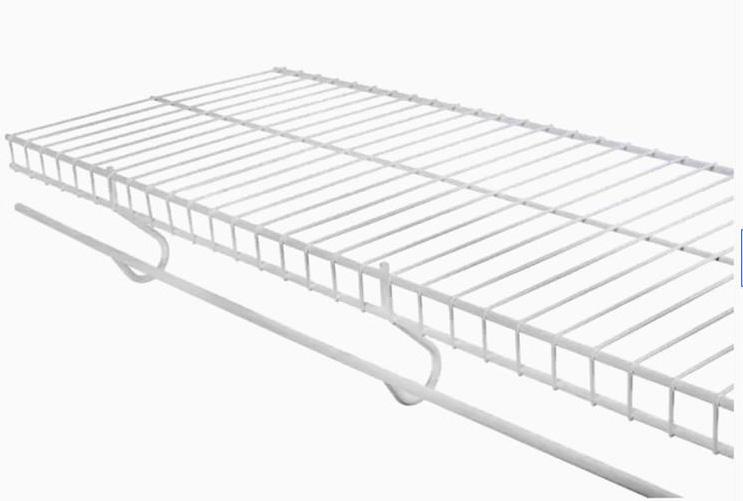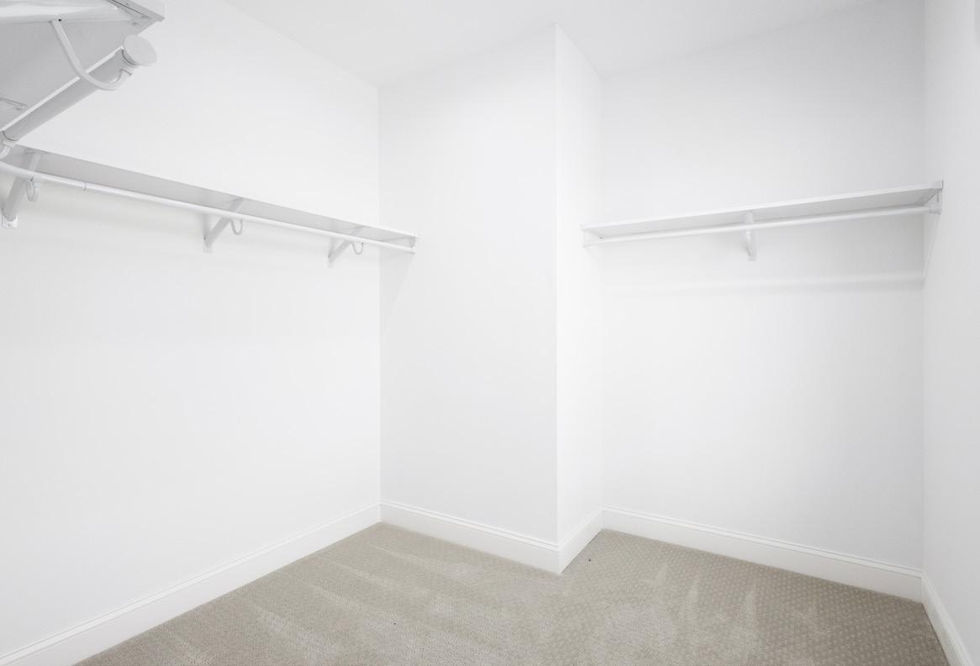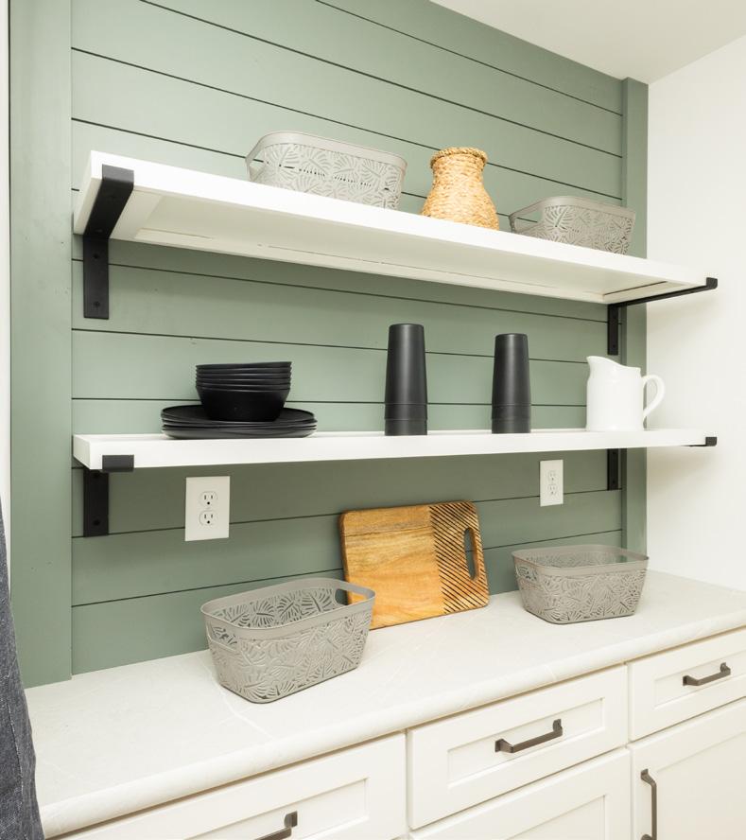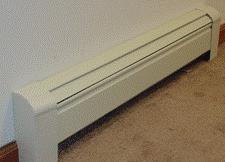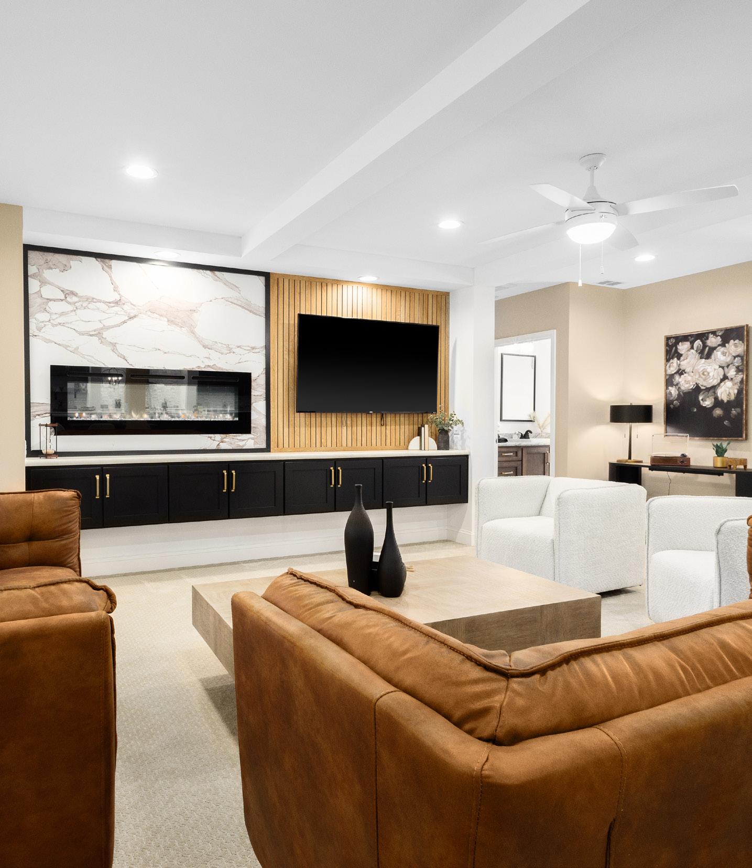
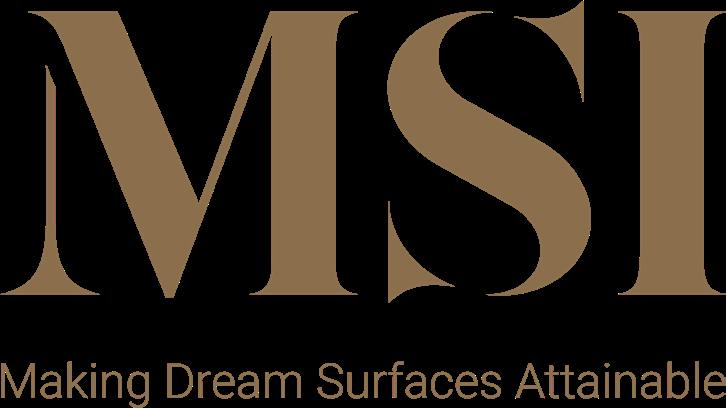

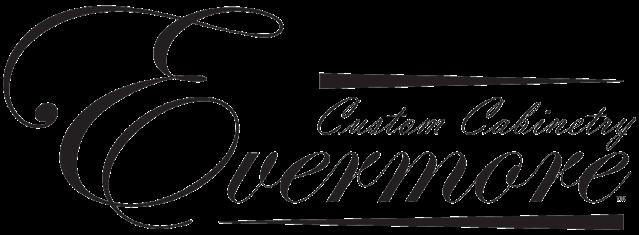
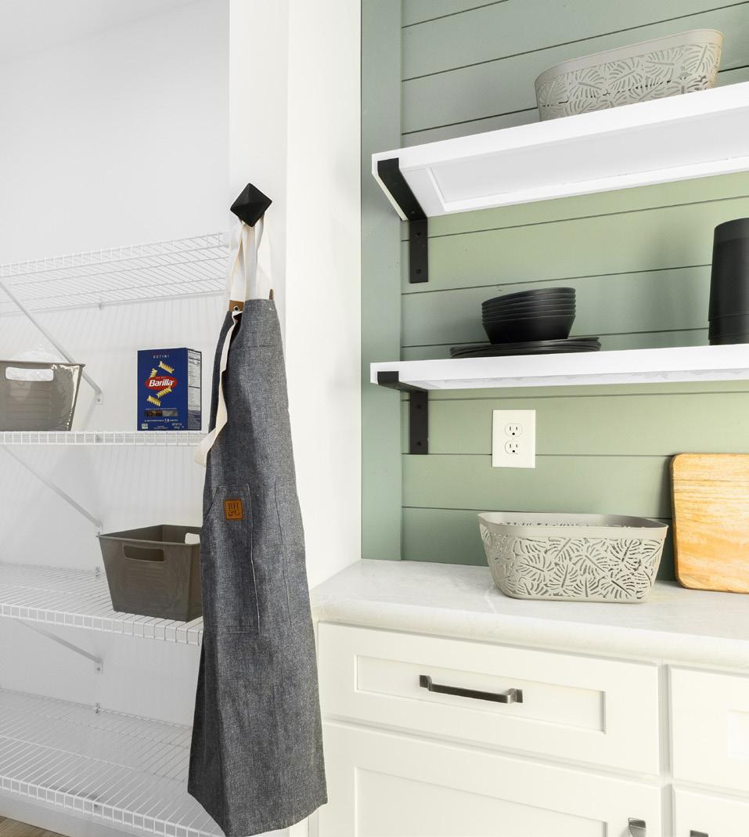








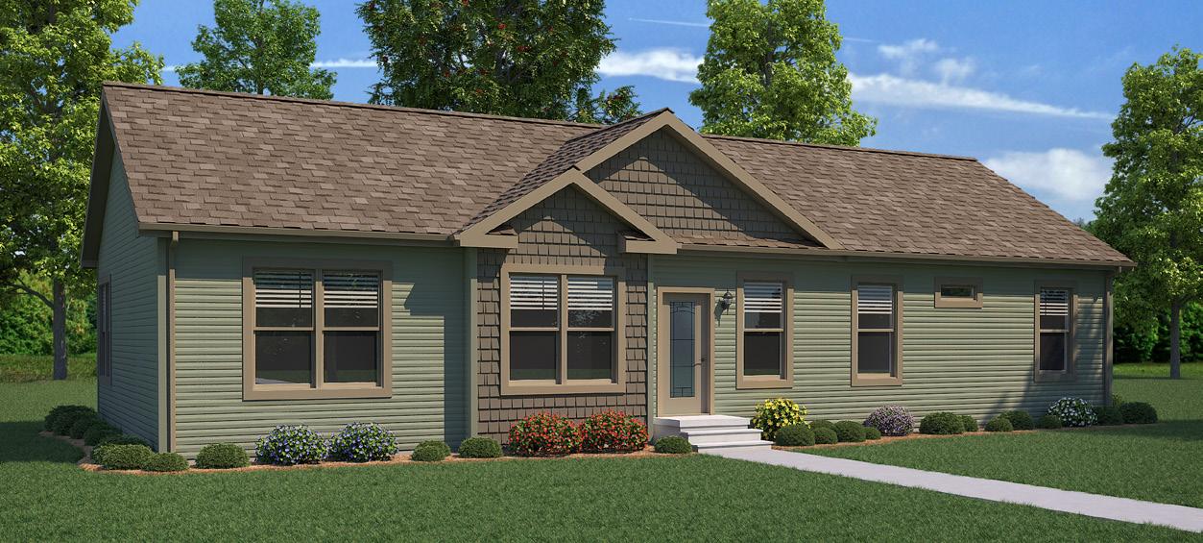
Includes: Soffit, Fascia, Trim, Windows, & up to 4 Exterior Doors *Note: Double Hung Windows will be Tan if you select the Clay Bundle


Includes: Soffit, Fascia, Trim
*Note: Doors, Windows, Porch Posts & Rails, & Lineals - Sold Separately


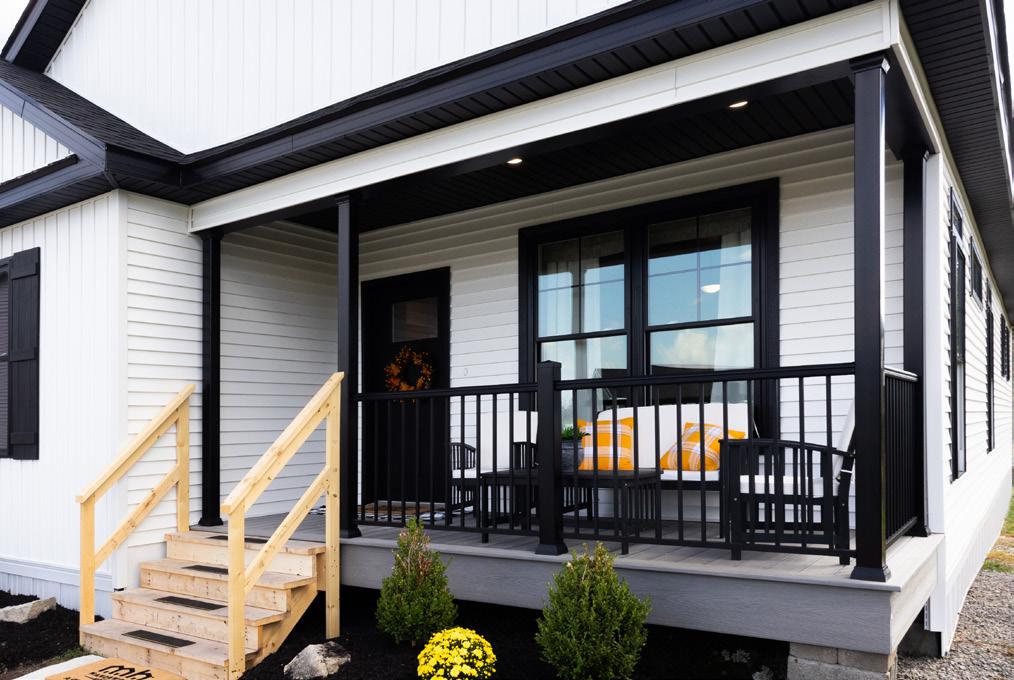
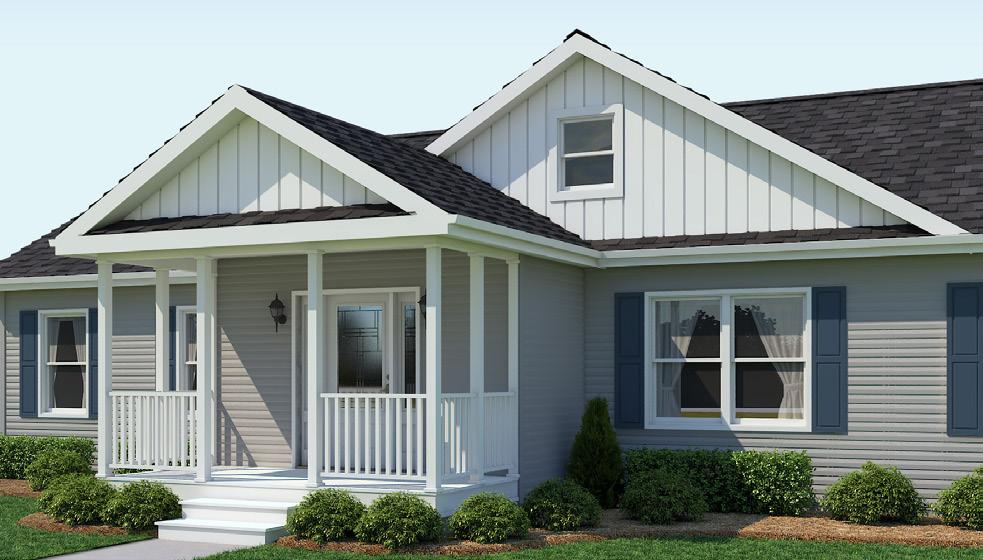
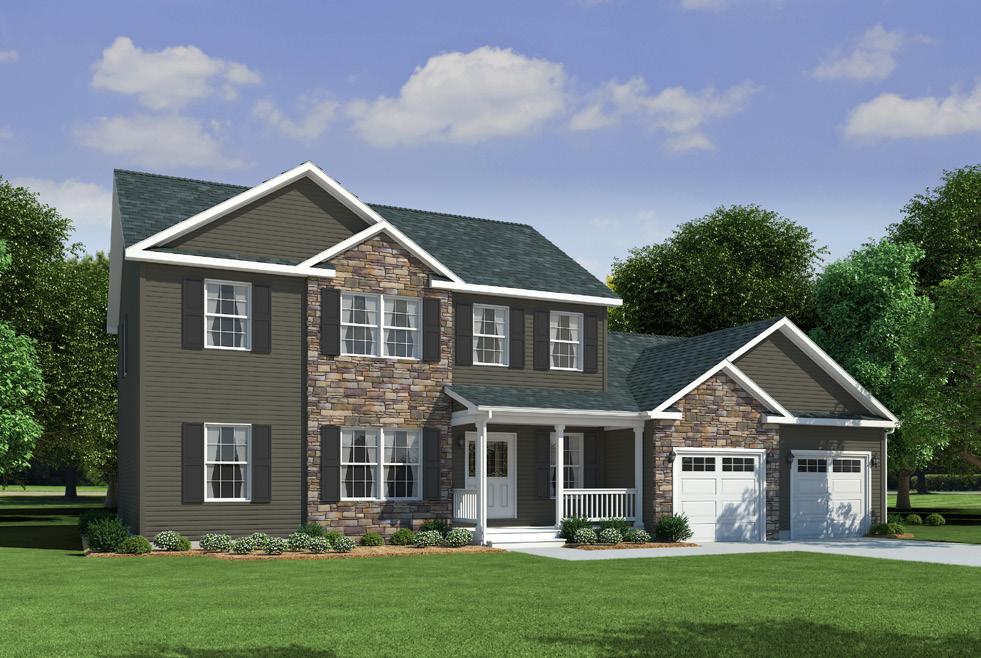
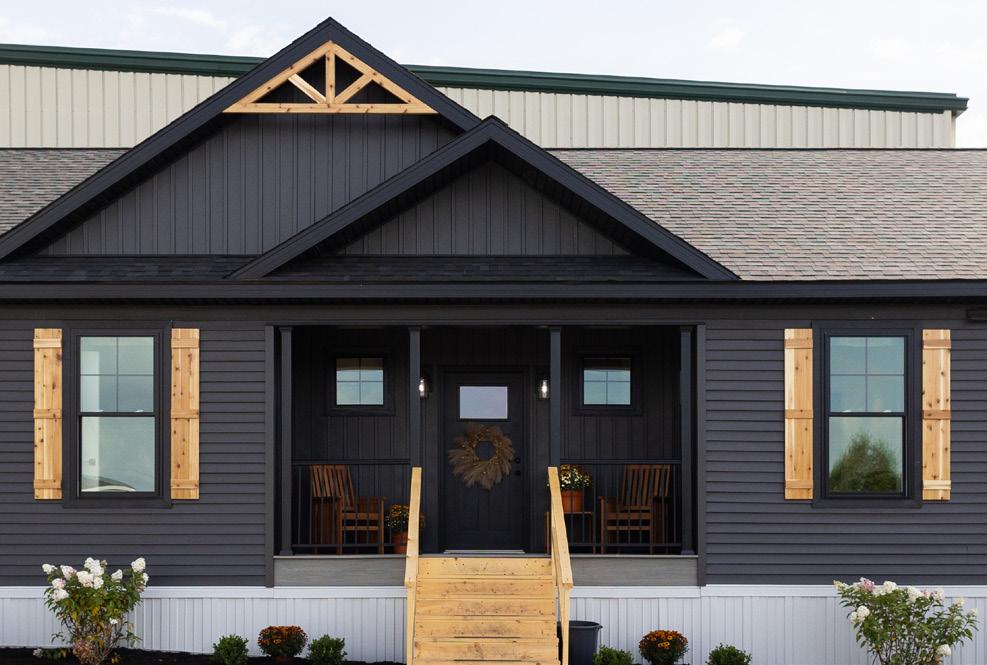

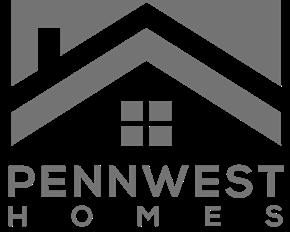
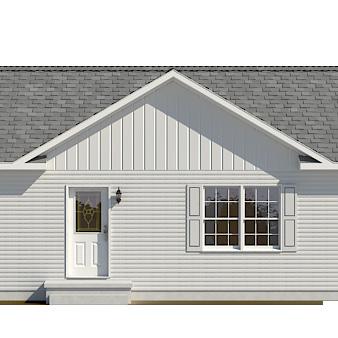
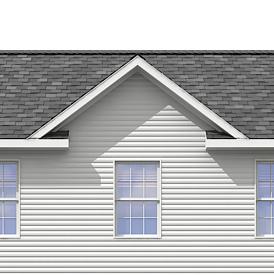




Available in 6’ (left) & 8’ (right)
*Note: 8’ Built as a Knockdown Kit

Twin Peak Dormer with Dutch Eaves (Available in 22’ and 27’-4”)
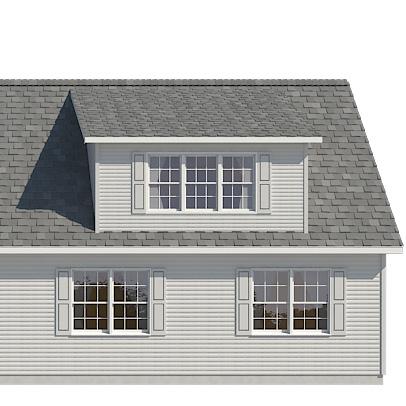
Shed Roof Dormer for 12/12 Roofs Only
- Shown with Optional Windows
- See Sales for Available Lengths
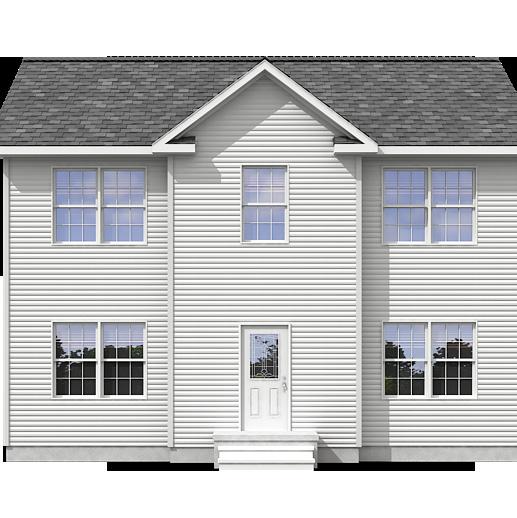
Flush Dormer with optional bump out
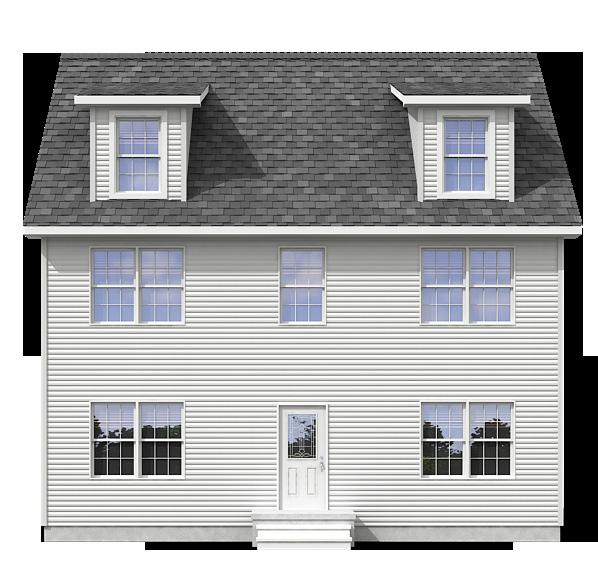

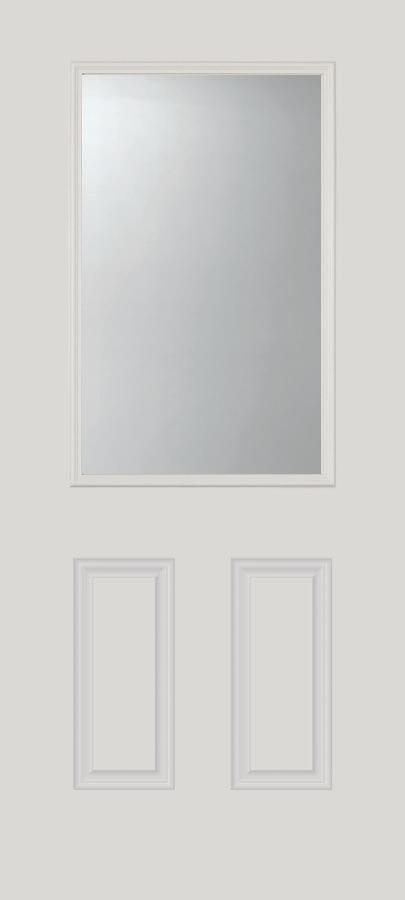
Clear Glass 1/2 Lite 2-Panel
Available in: White, Clay, & Black
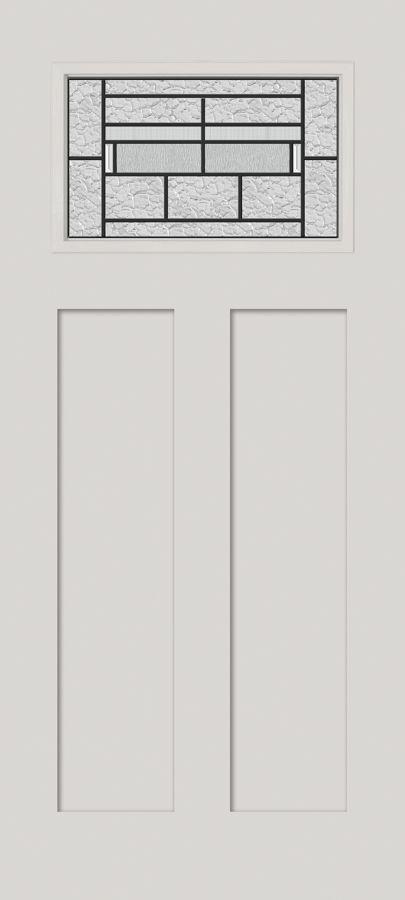
Pembrook Craftsman 1/4 Lite 2-Panel
Available in: White & Clay

Clear Glass Full Lite Available in: White, Clay, & Black

Pembrook Full Sidelite
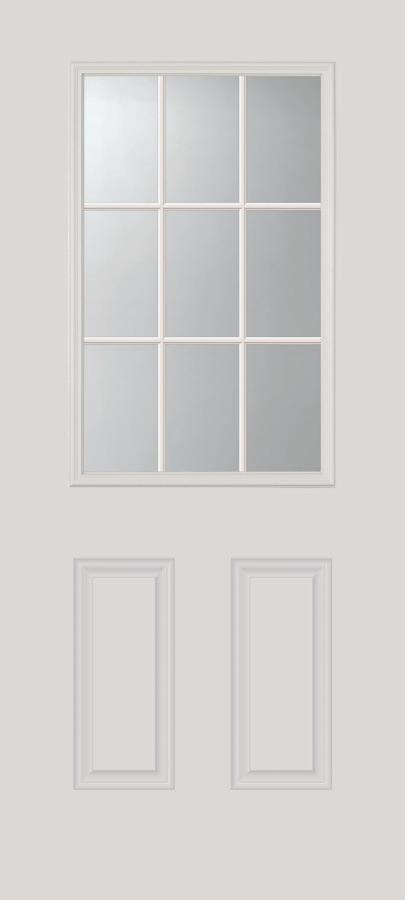
Clear Glass 9-Lite 2-Panel
Available in: White & Clay

Pembrook 1/2 Lite 2-Panel
Available in: White & Clay
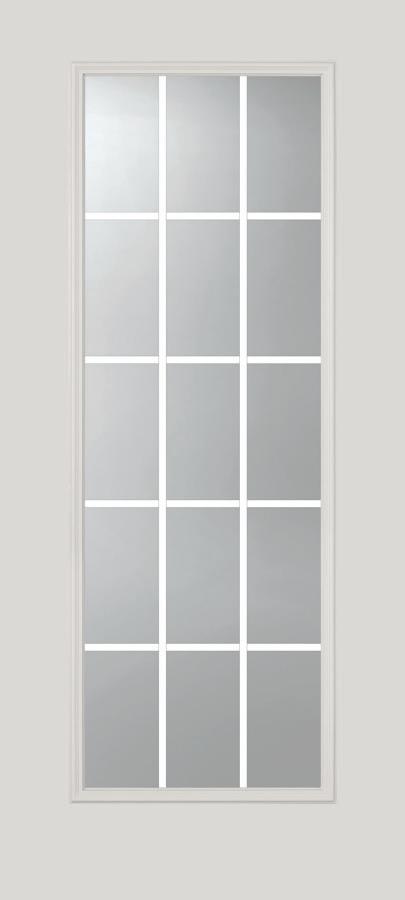
Clear Glass 15-Lite Available in: White & Clay

Pembrook 1/2 Sidelite

6-Panel
Available in: White & Clay
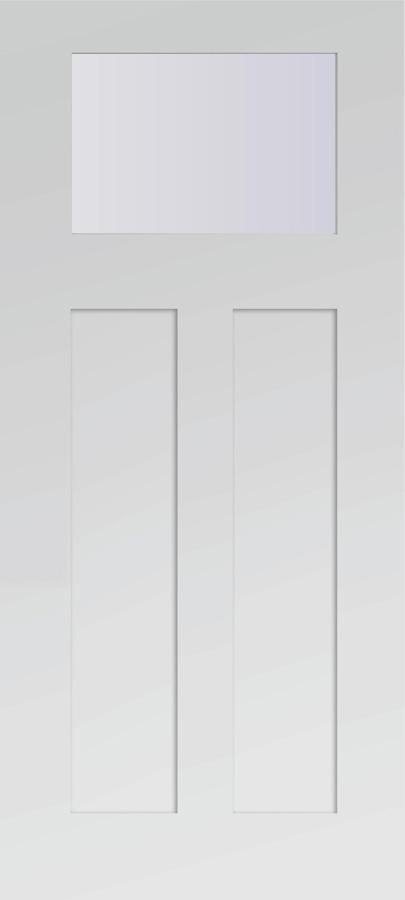

Clear Glass Craftsman 1/4 Lite 2-Panel
Available in: White, Clay, & Black
*Note: Sidelites only available with the door they are shown with. Cannot mix & match.


Available in: White, Clay, & Black (grids not available)

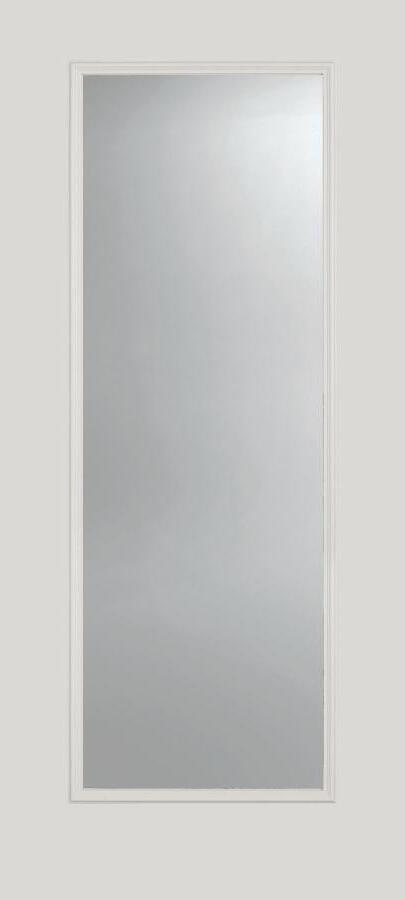
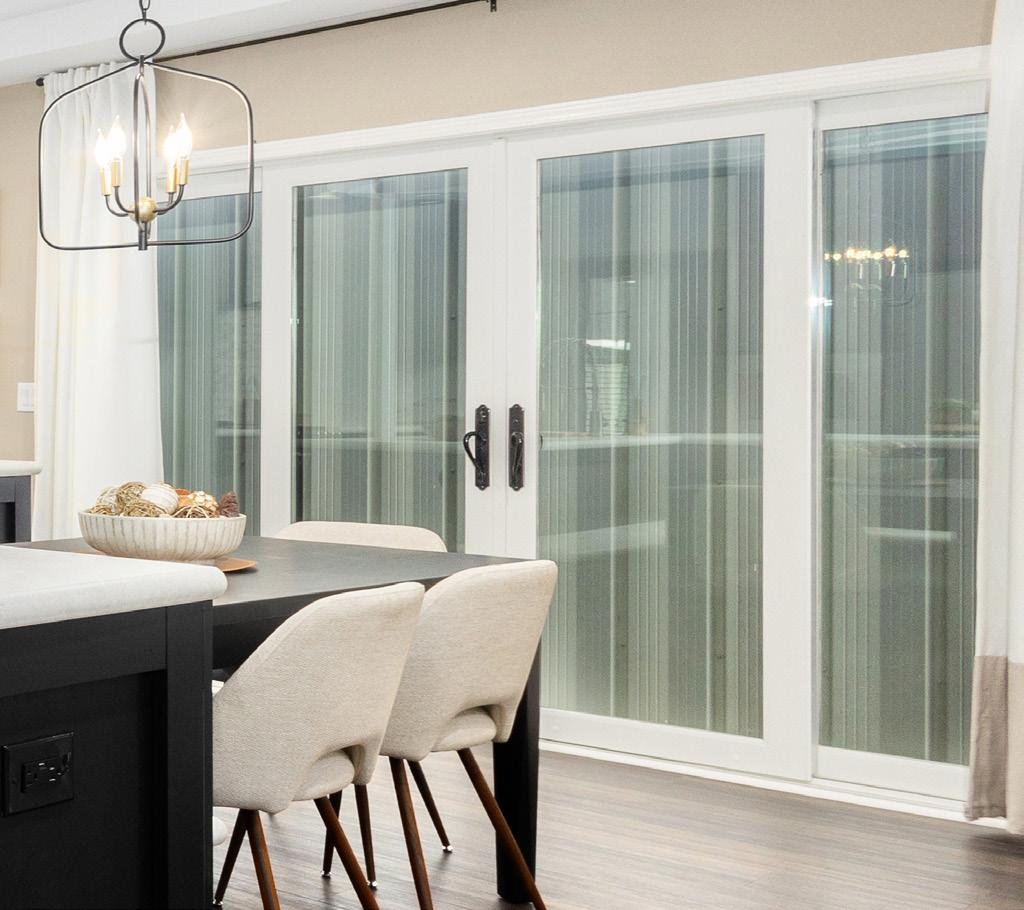
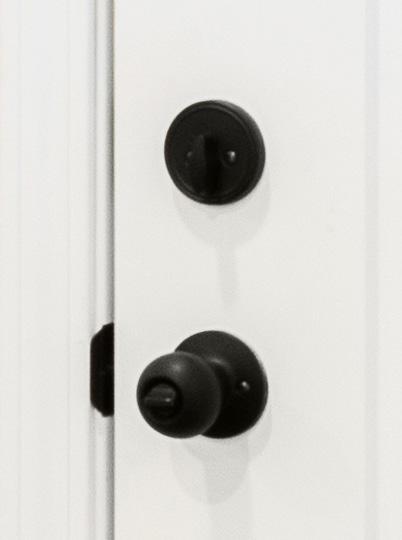
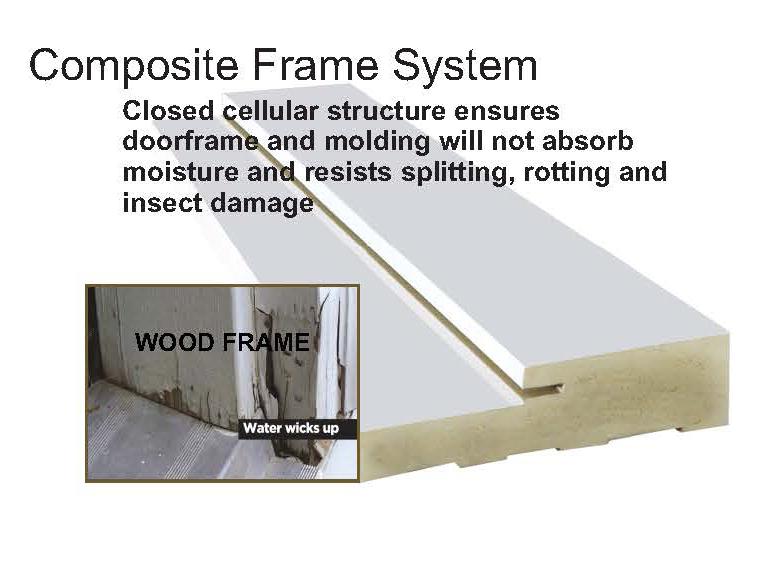
*All Pennwest series doors are Standard
Also Available in Desert Sand for Clay Package

Non-Gridded Windows - Standard Available in: White, Clay, & Black
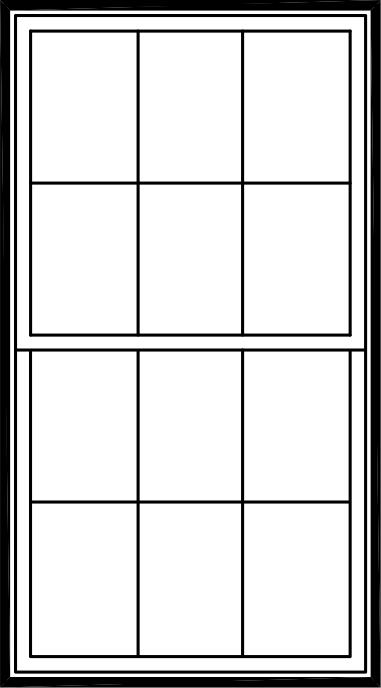
6 over 6 Window Grids - Optional Available in: White & Clay
2/0 2/0 Fixed Window No Grids
4 over 1 Window Grids - Optional Available in: Black Only
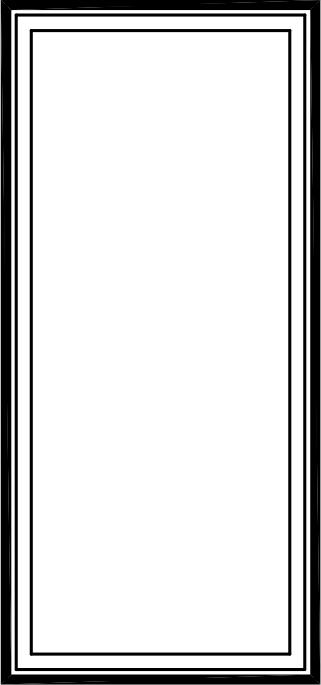
30” x 66” No Grids
Windows

Transom Window - Where available Available in: 12” and 18” No Grids
Chalet Trapezoid Windows No Grids

*Note: Only Installed Vertically as Shown
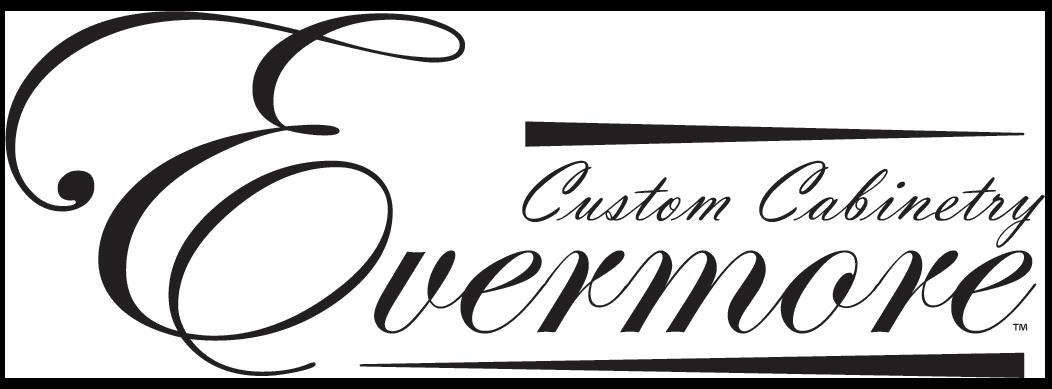
Precision Cut and Dadoed Construction Fastened and Hot Glued - Ensures a Long Lasting and Square Cabinet Box
3/4 Overlayed Cabinet Doors & Drawer - Limited Exposure of Cabinet Stiles
3/4” Thick Shelving with Finished Edges - Prevents Warping of Shelves
Base and Wall Cabinet Adjustable Shelving - Fit Your Lifestyle
3/4” Face Frames - Durable and Securely Holds Fastners for Long Lasting Use
Pocket Screws - Ensure a Strong and Square Frame
Dove-Tail Constructed Drawers - Superior Drawer Strength
Undermount Soft Close Drawer Guides
Concealed and Recessed Hinges - Superior Door Strength
Recessed Toe Kick - Work at Counters with Ease
No Exposed Hanging Cleats- More Storage and Cleaner Look
KCMA Testing
- Overhead Cabinets Rated to 500 pound Capacity
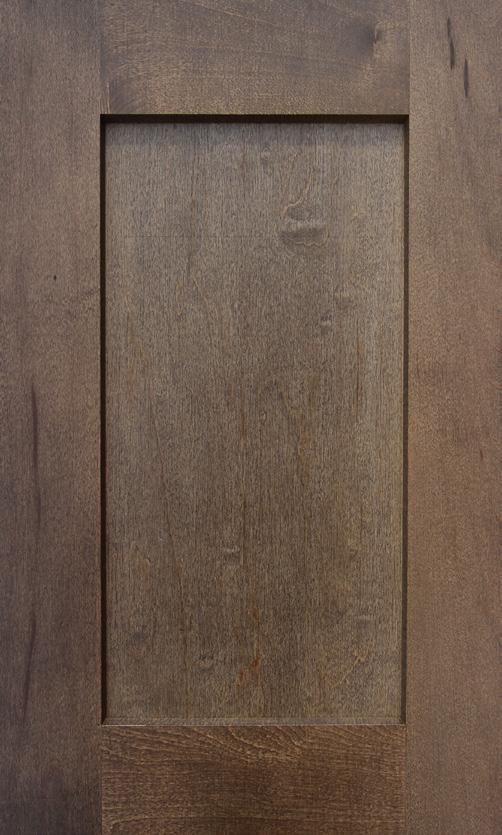
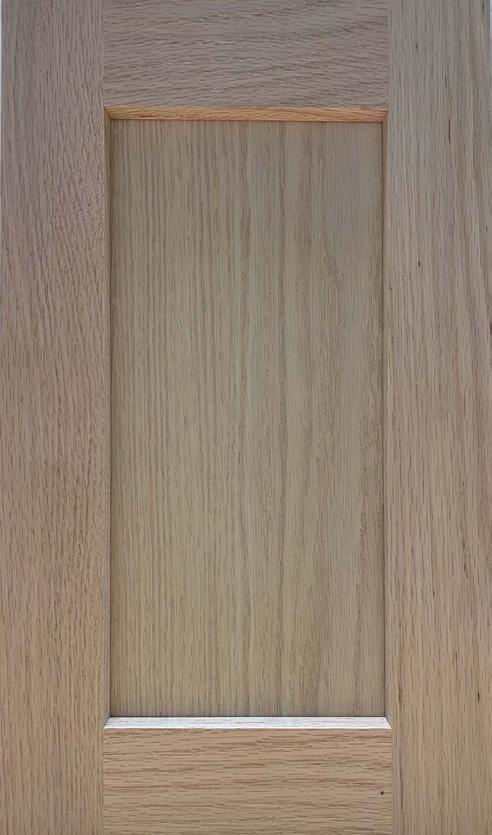


Evermore Custom Cabinets endure a series of rigorous tests, measuring structural integrity. Cabinet doors, drawers and even the finish are tested before earning the KCMA Cabinet Certification.

- Drawers Opened 28,000 Times with Weight - Cabinet Doors Opened 25,000 Times - Extreme Testing of Cabinet Finish Visit www.KCMA.org for more information



City Scape Staggered
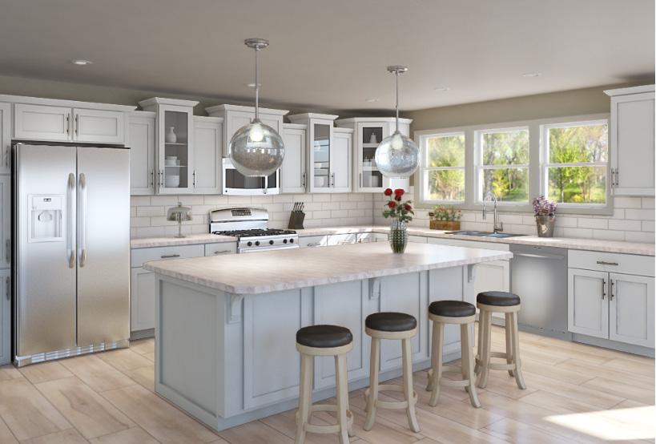

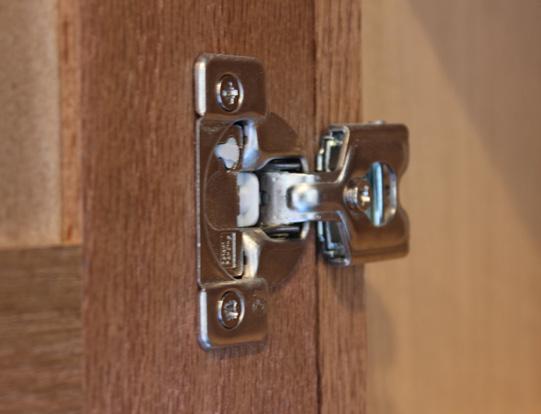
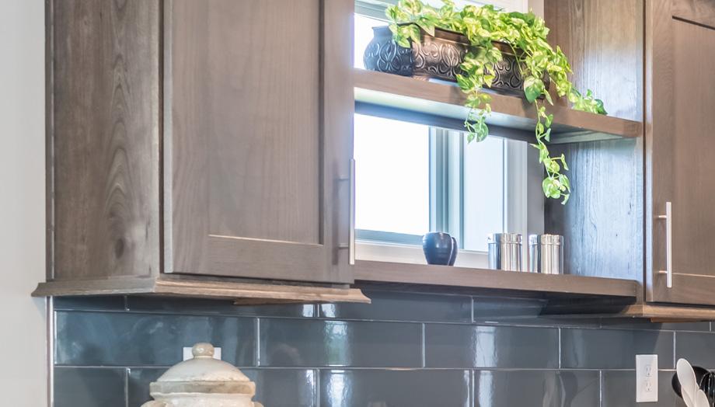
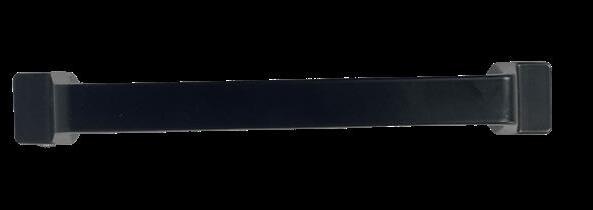

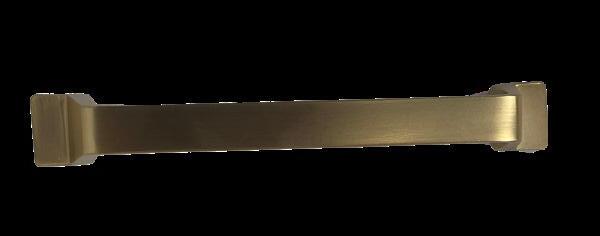
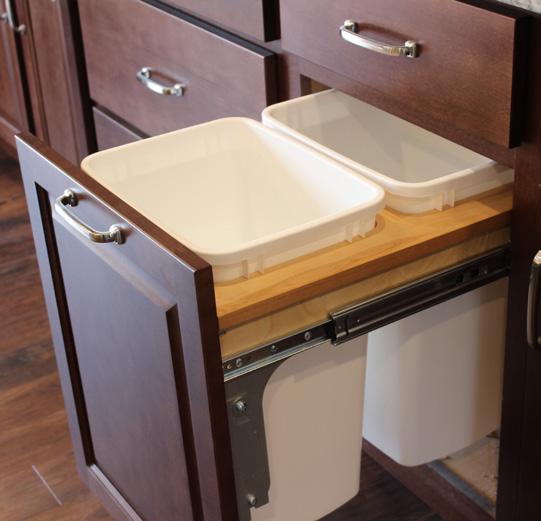
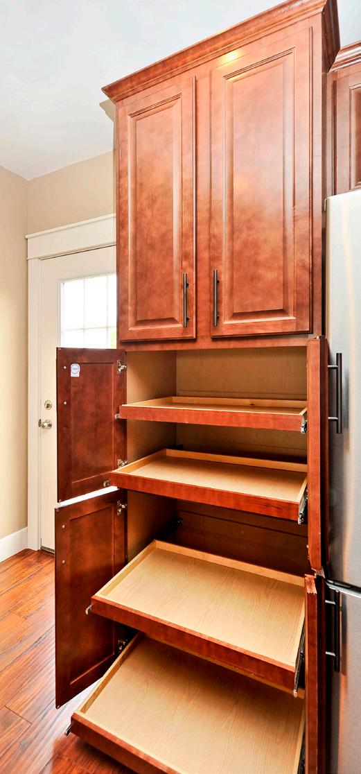

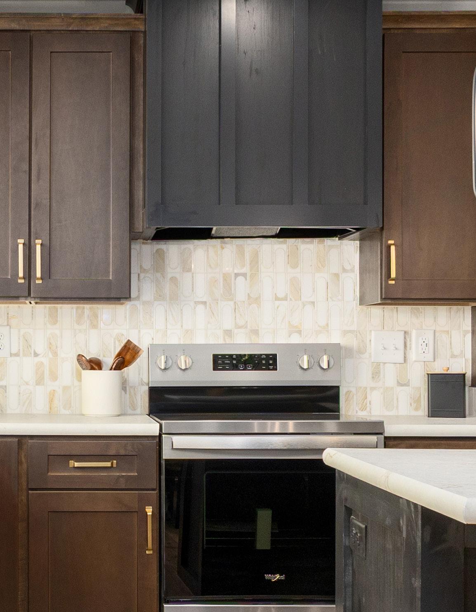
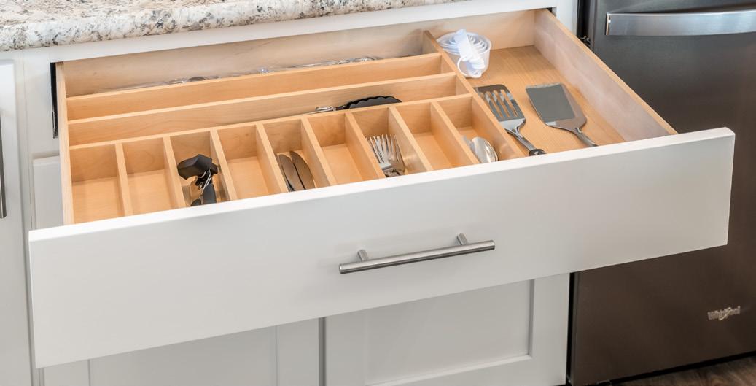






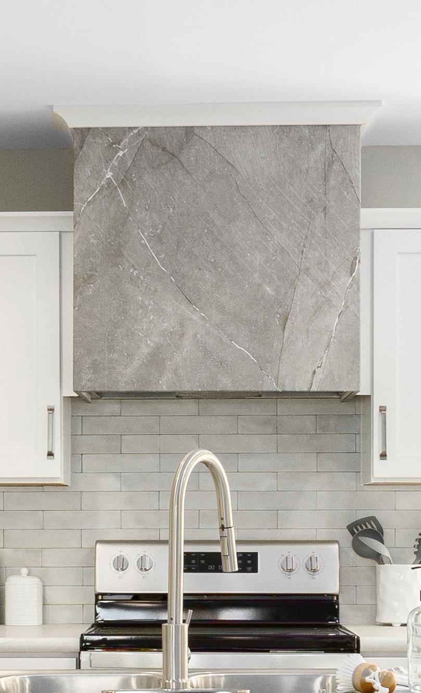

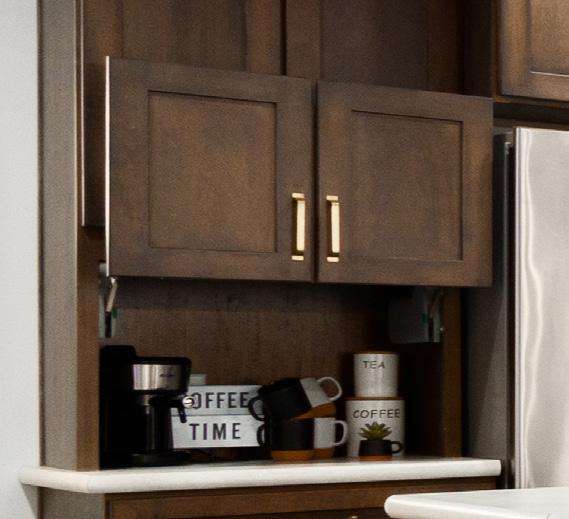
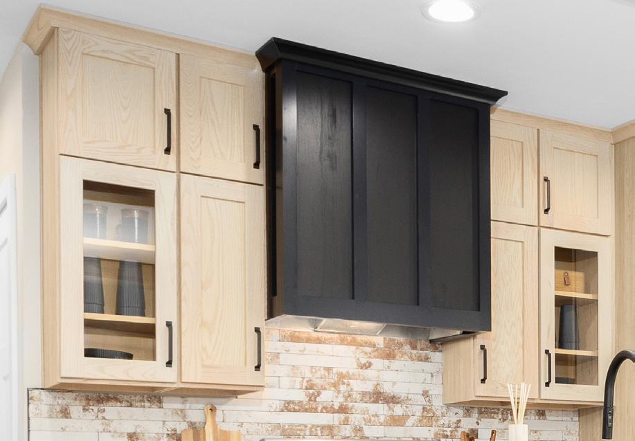
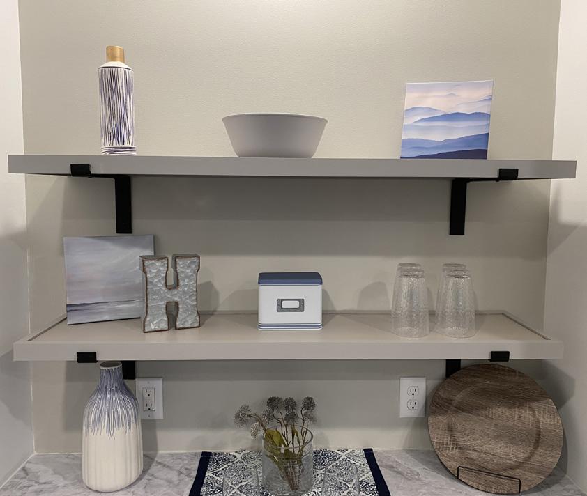

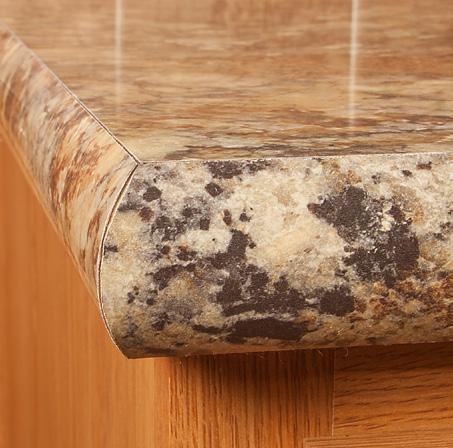
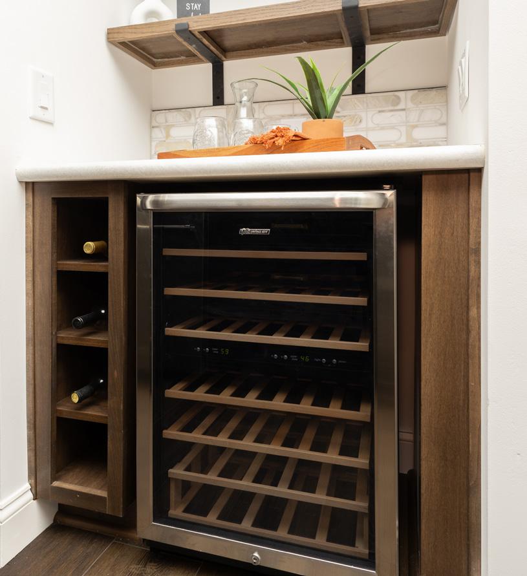
Pennwest Homes Offers a whole variety of different Islands. Here are some of our most popular ones to choose from. To see full listing please see your sales representative.
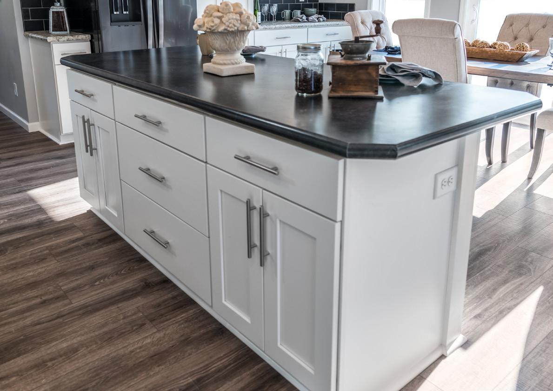
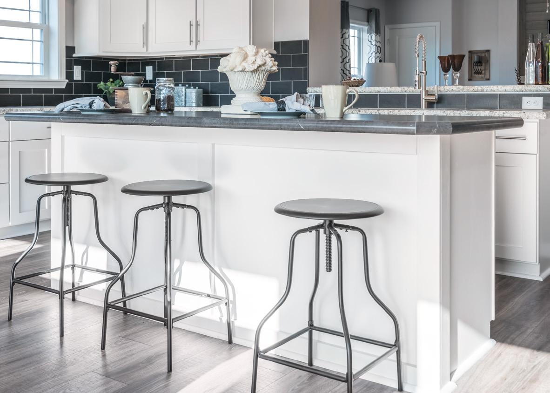

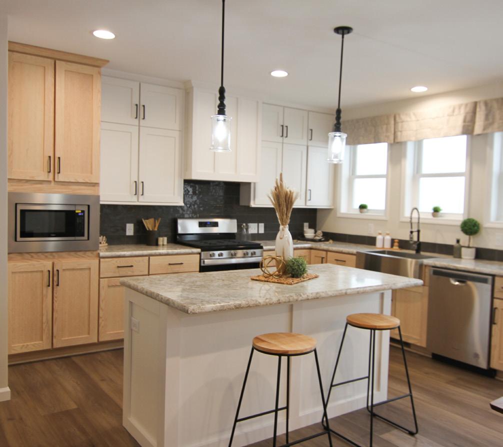
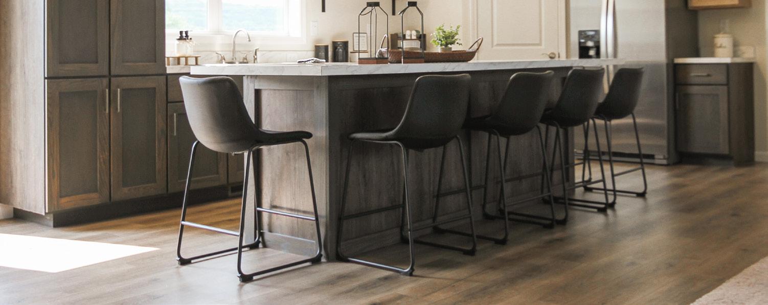
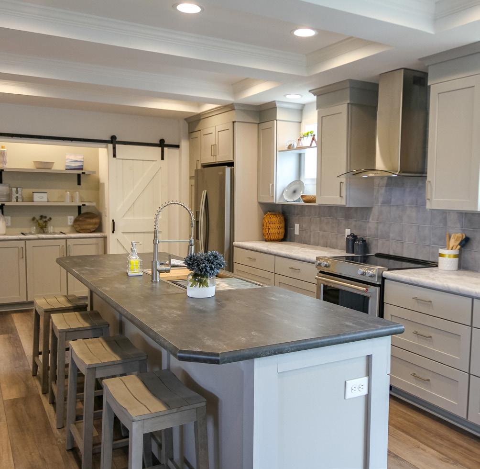
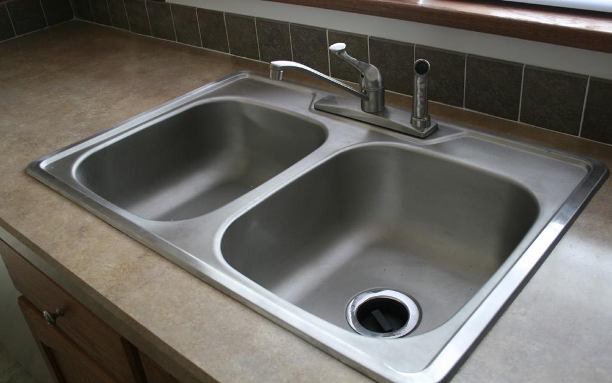



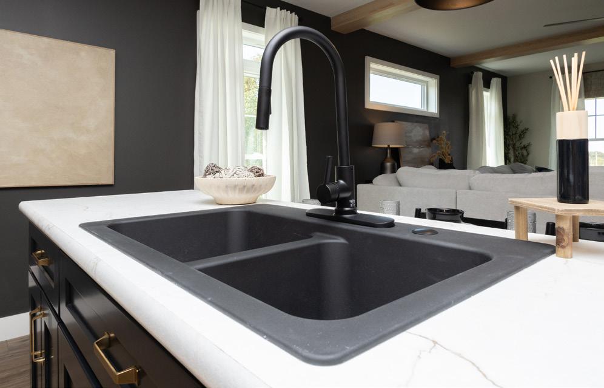
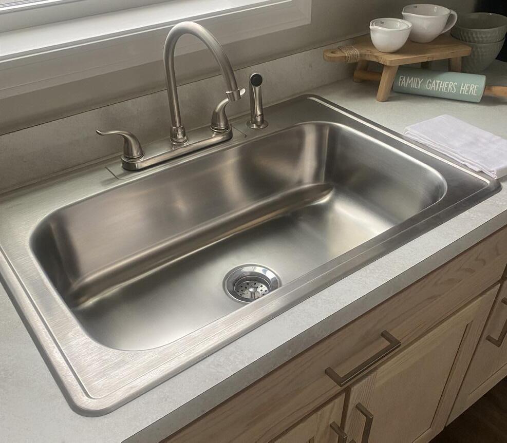
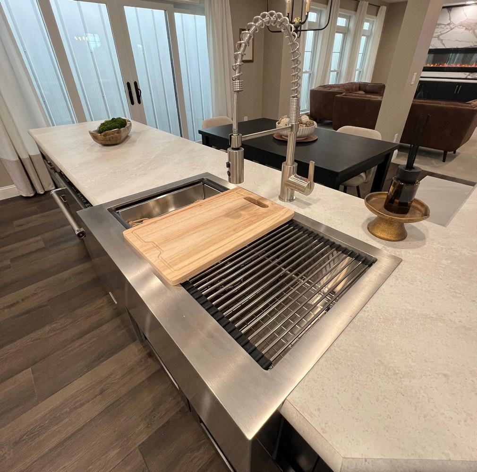
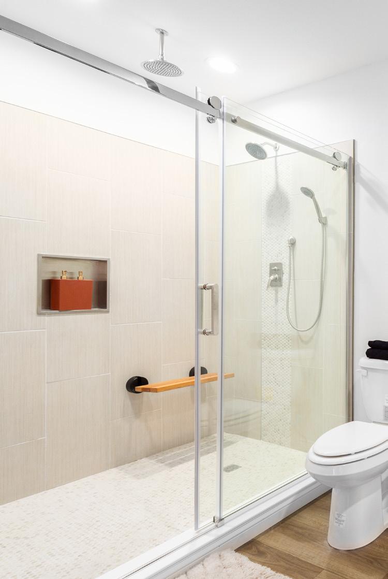

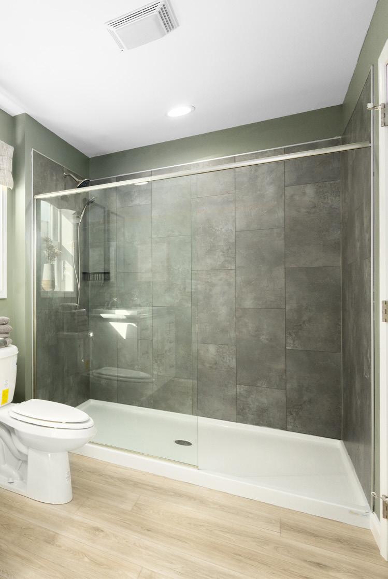



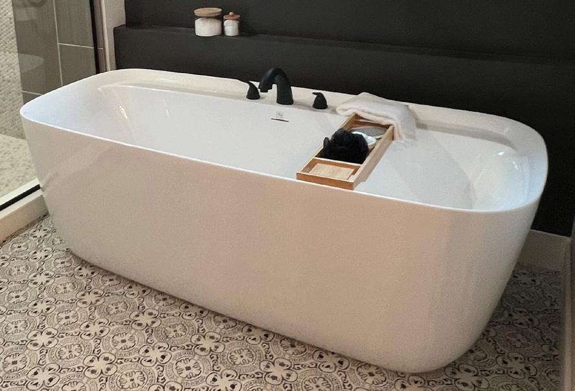
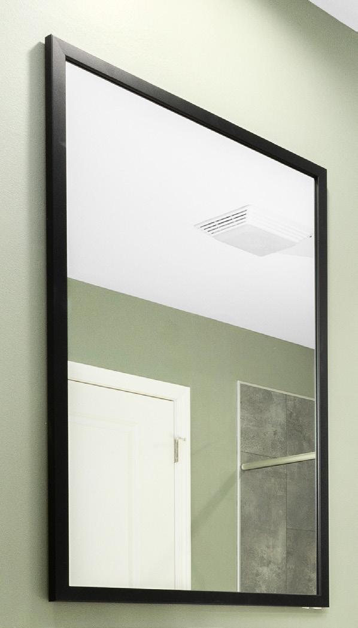


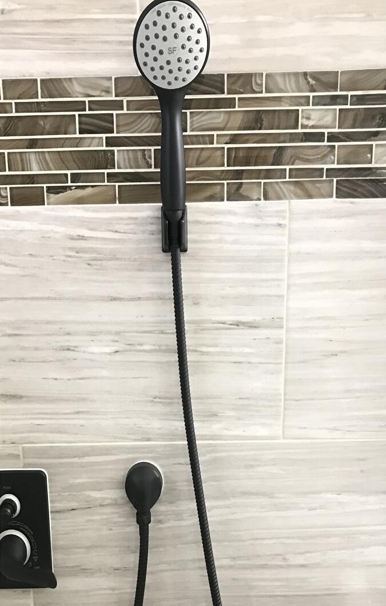

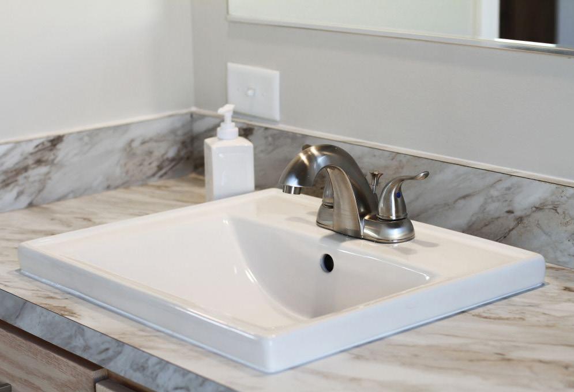
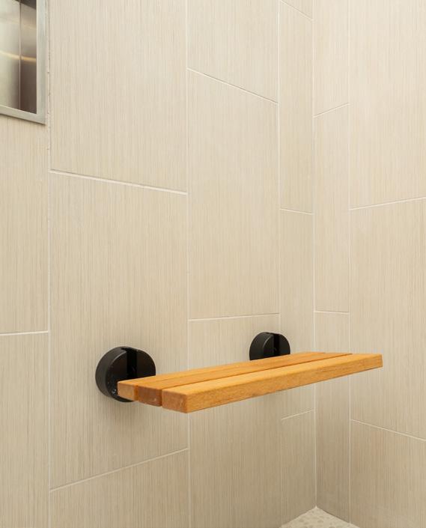
*Available in Brushed Nickel and Black


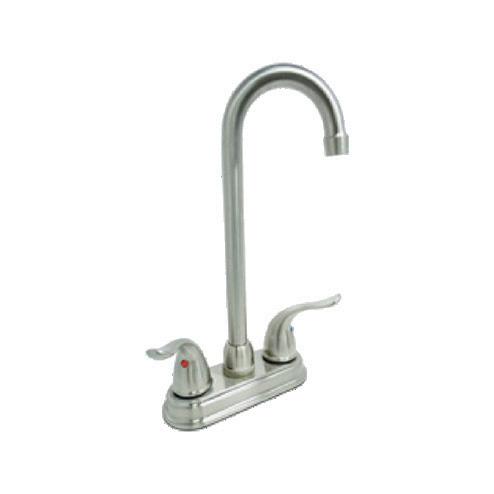

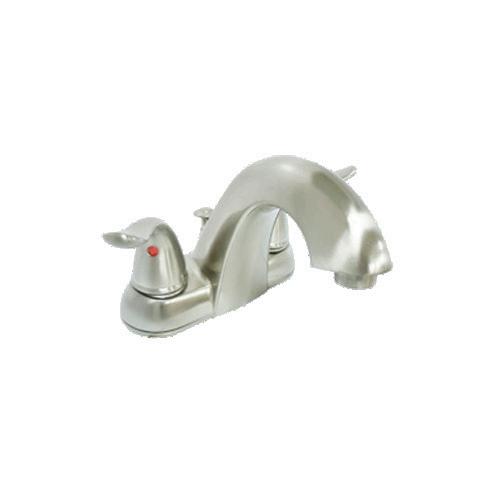
2-Handle Bath Lavatory Faucet
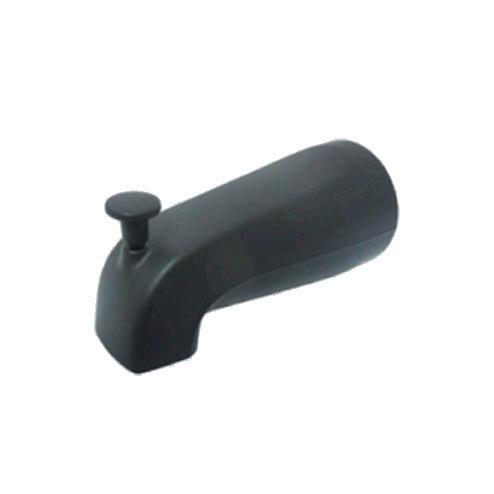
Tub/Shower Spout

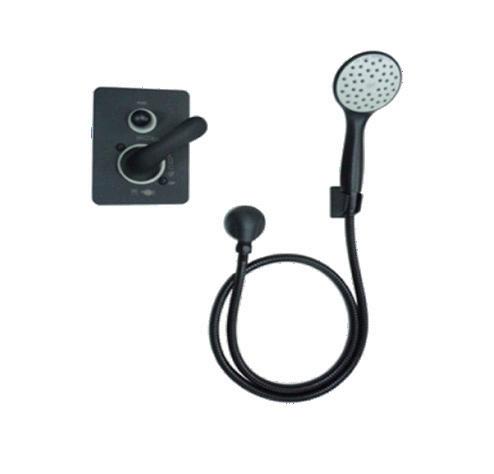

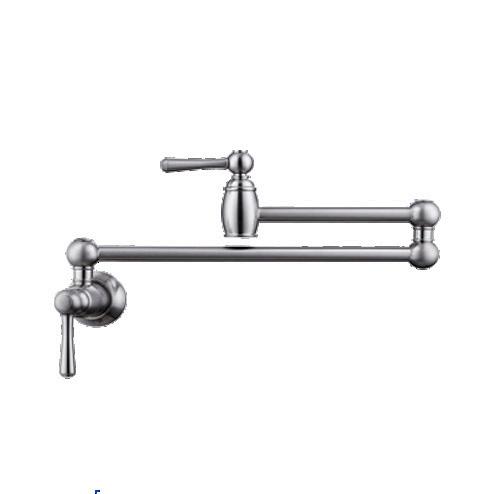
*Note: May not be centered over the range
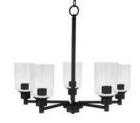

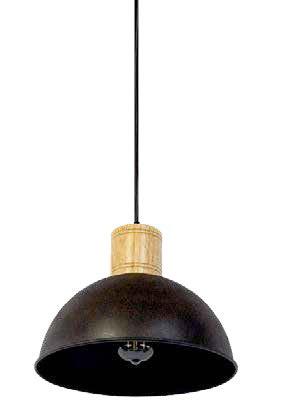
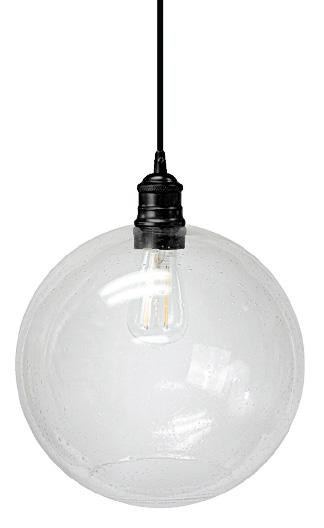

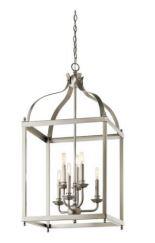

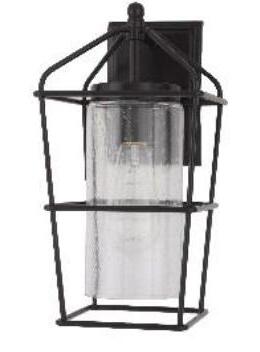

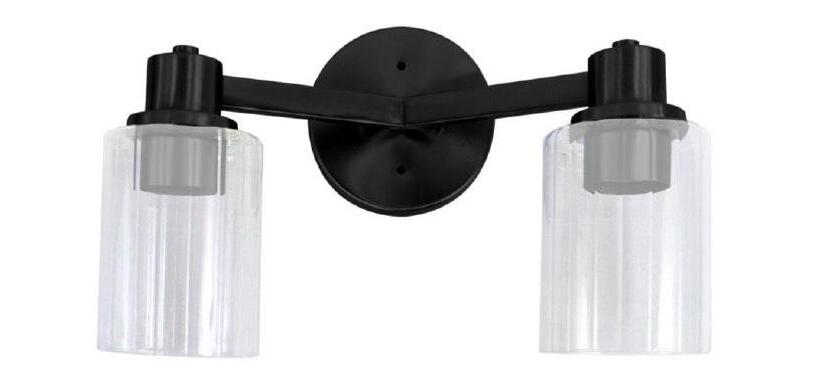
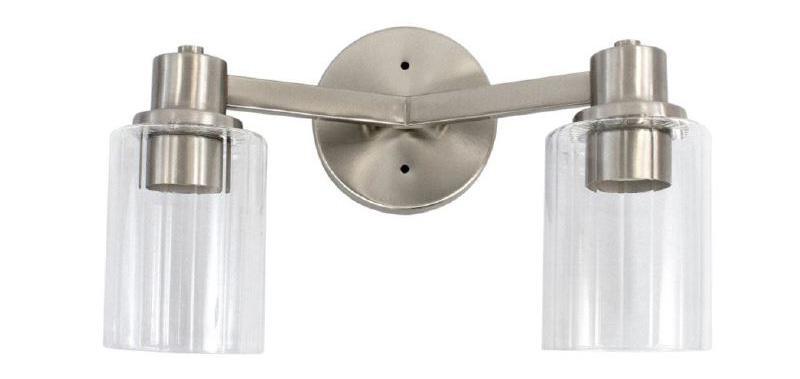

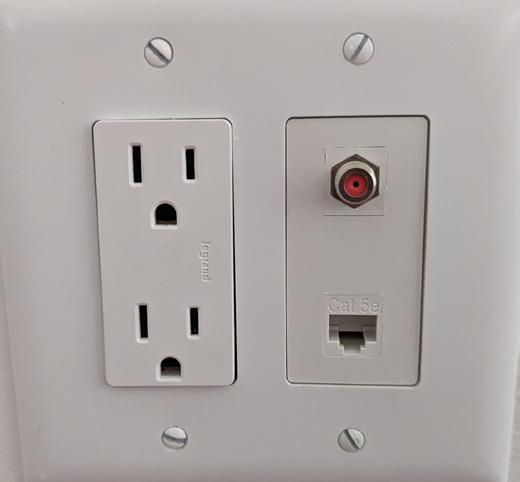
Multi-Media Recept

Recept with USB Outlets

Recept with Night Light

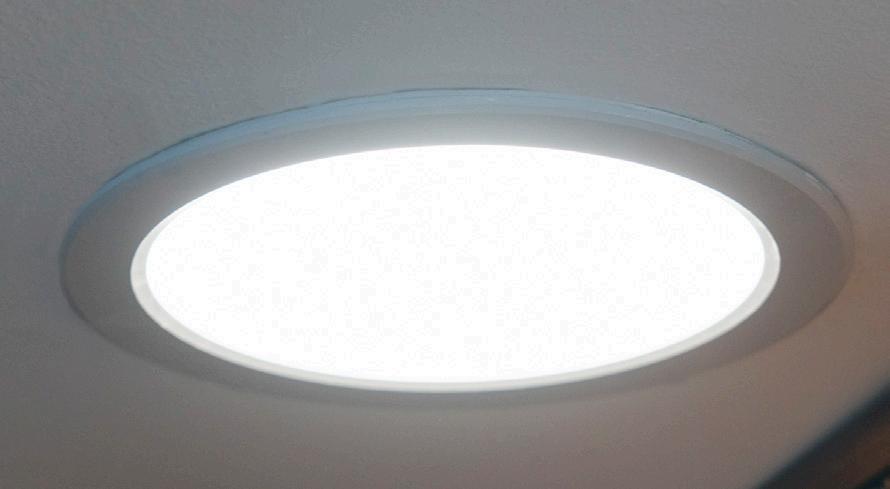
Recessed LED Light Also Available in Motion Sensing for Pantries & Closets
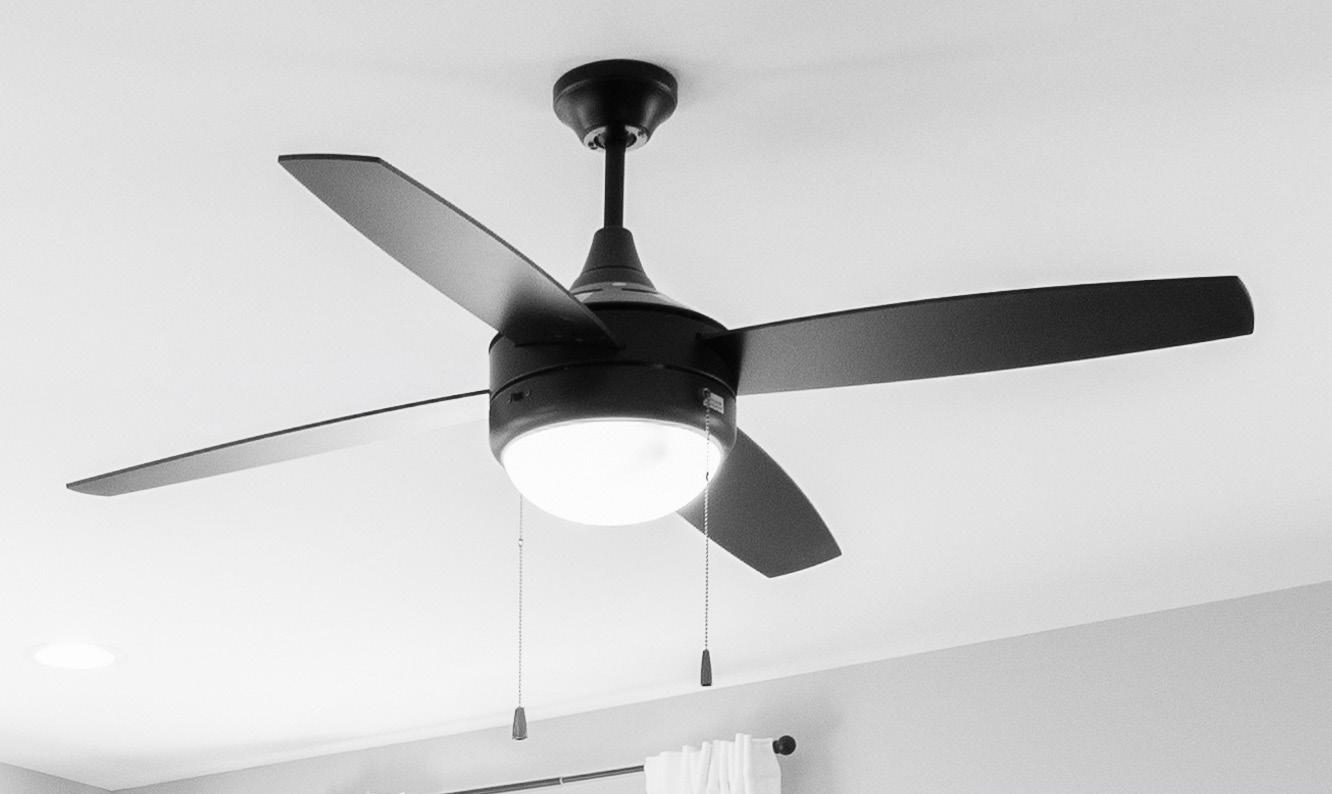
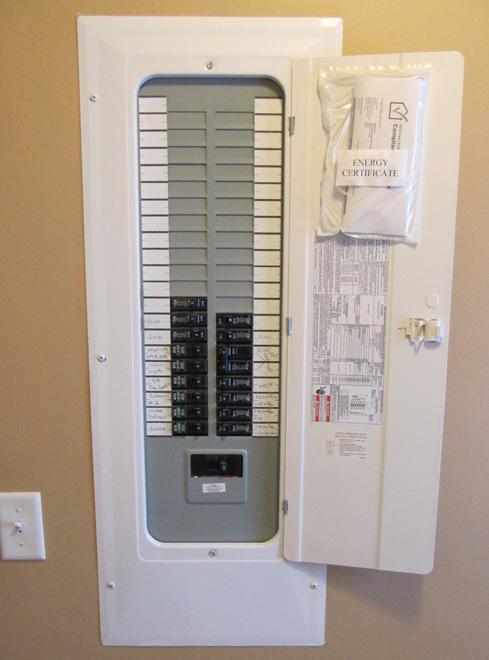
200 amp Electric Service on Main Floor
(Standard Dropped to Basement)
Junction Boxes with Electrical Conduit for HDMI (2 Recepts included)
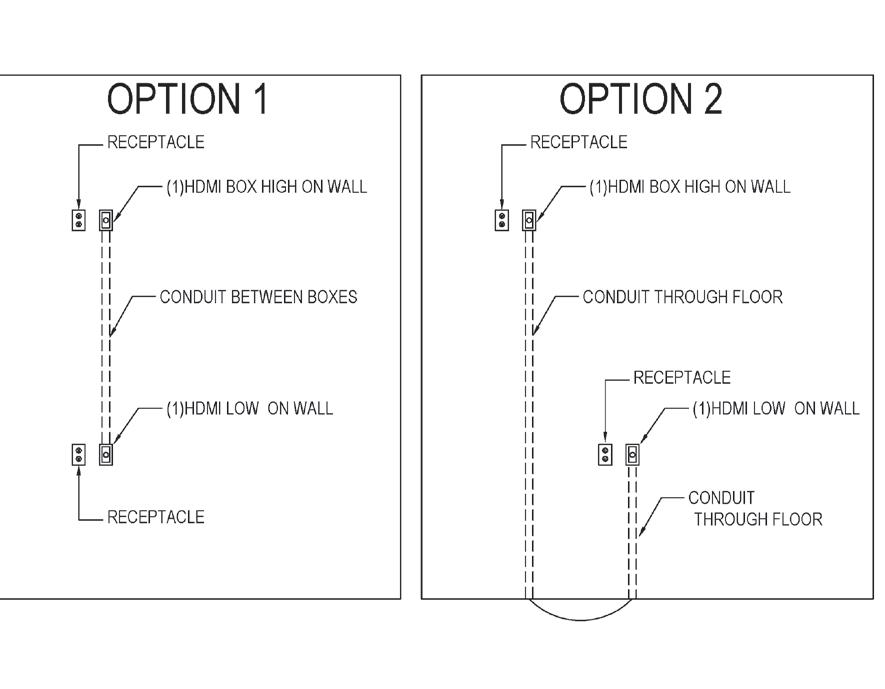

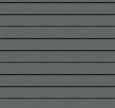
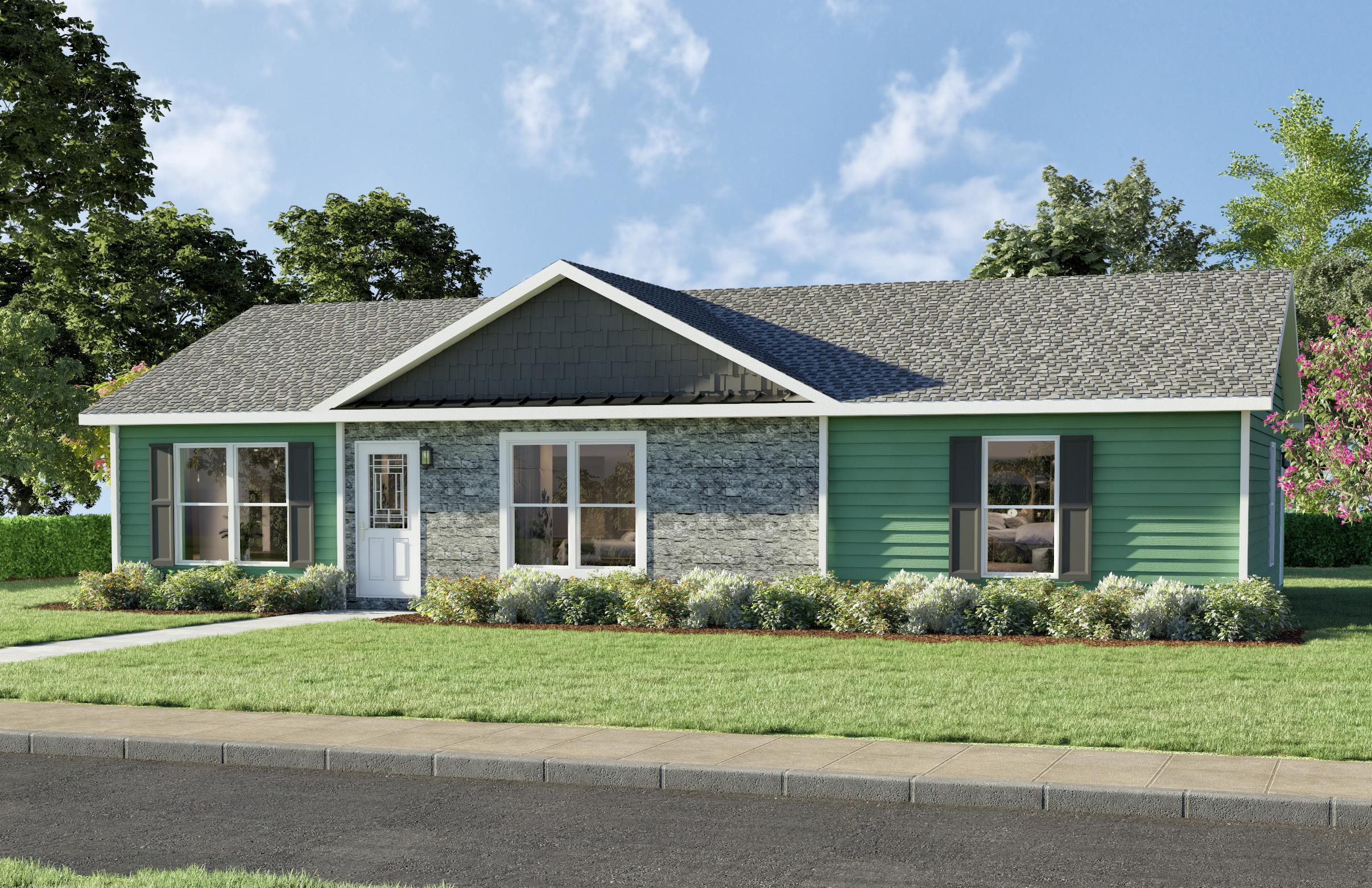
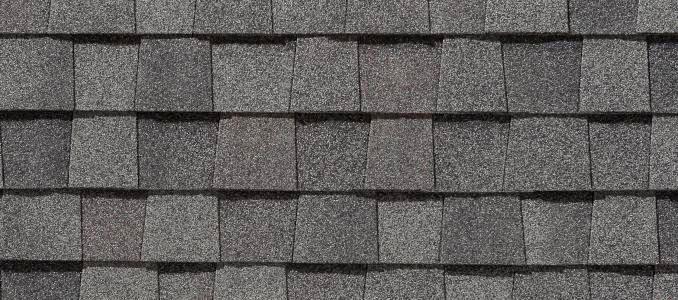


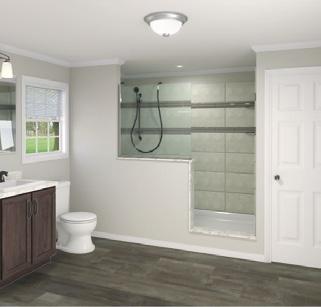
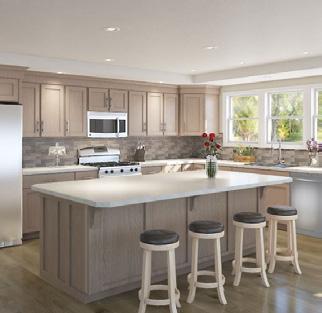
Customize your dream home colors to see what your house could look like. The exterior InHouse experience allows you to select a Roof Pitch with a Dormer, Siding Color, Shingle Color, Trim Color, Shake Siding, Vertical Siding to get an idea for what your home could look like with the color scheme you have selected.
The InHouse experience gives you the opportunity to design your dream Bathroom or Kitchen. Selections range from your countertop colors, cabinet colors, vinyl floor color, appliances, even down to your kitchen sink!


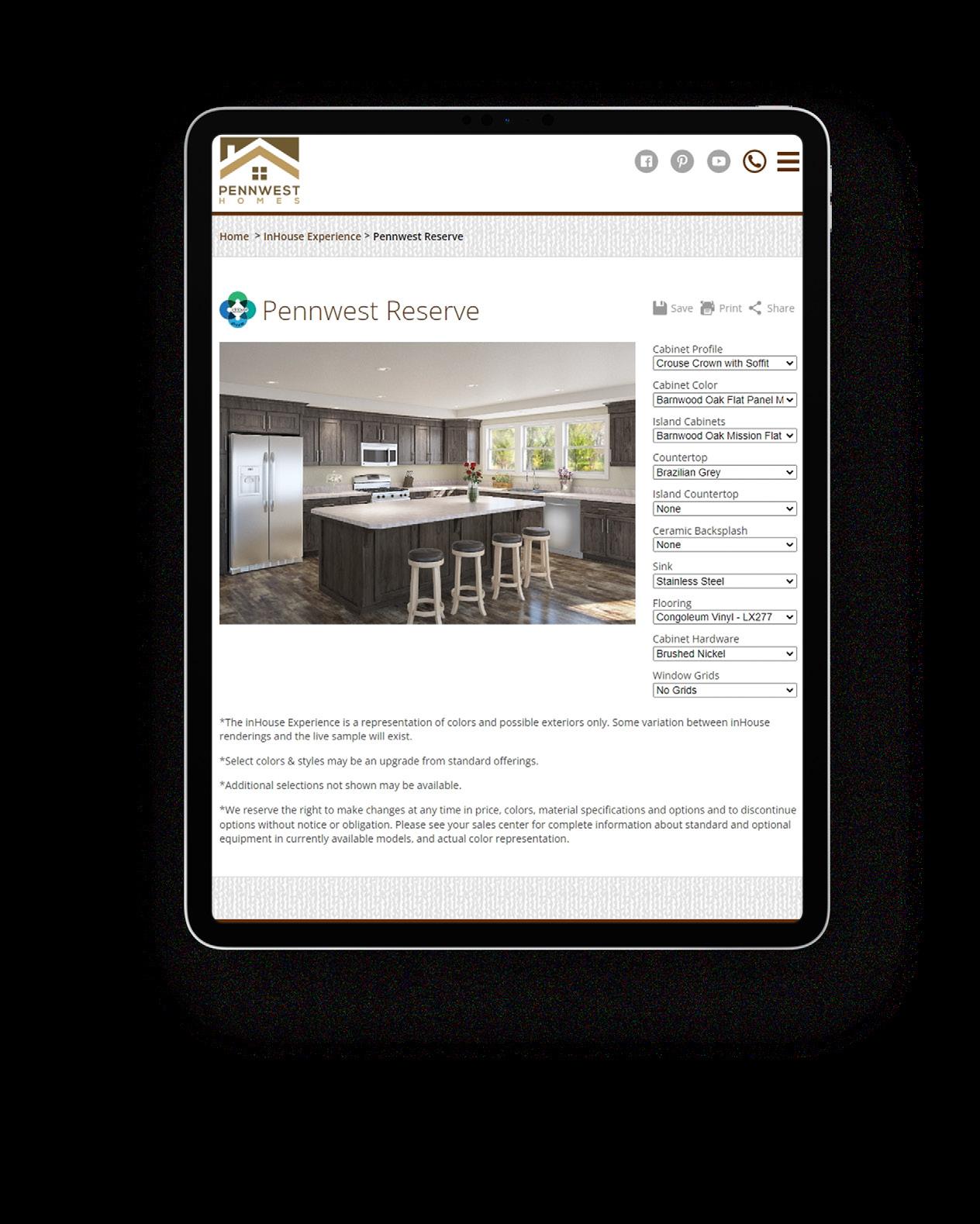

www.pennwesthomes/inhouse-experience
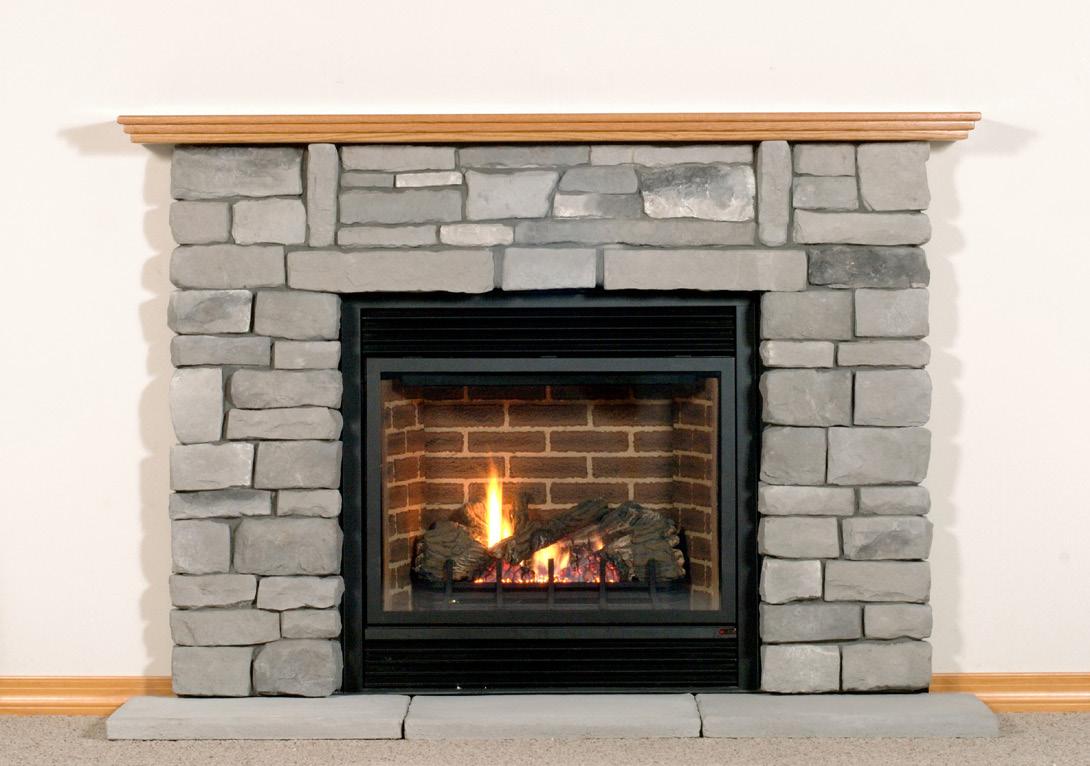




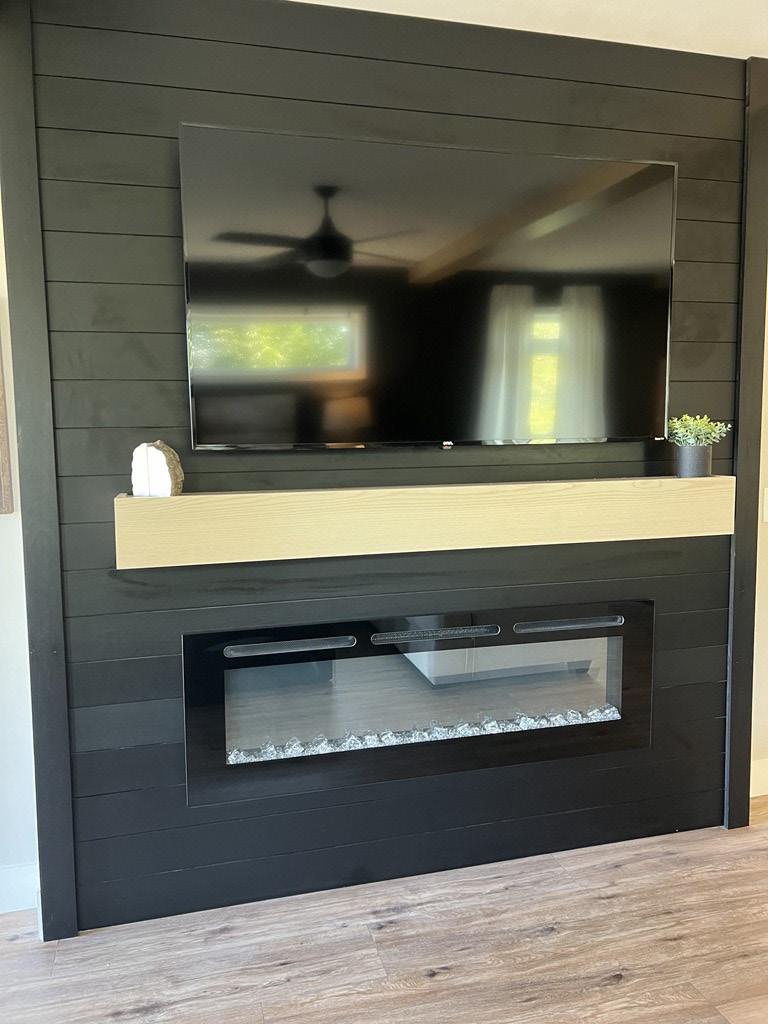
*Fireplaces are for aesthetic purposes and should not be used as a supplemental heat source.

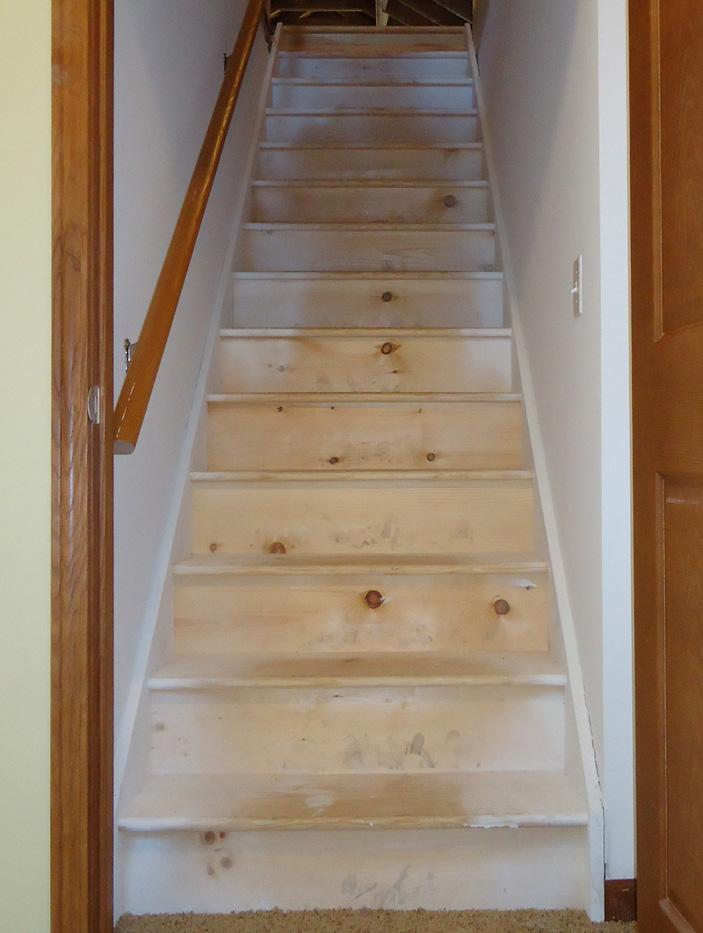

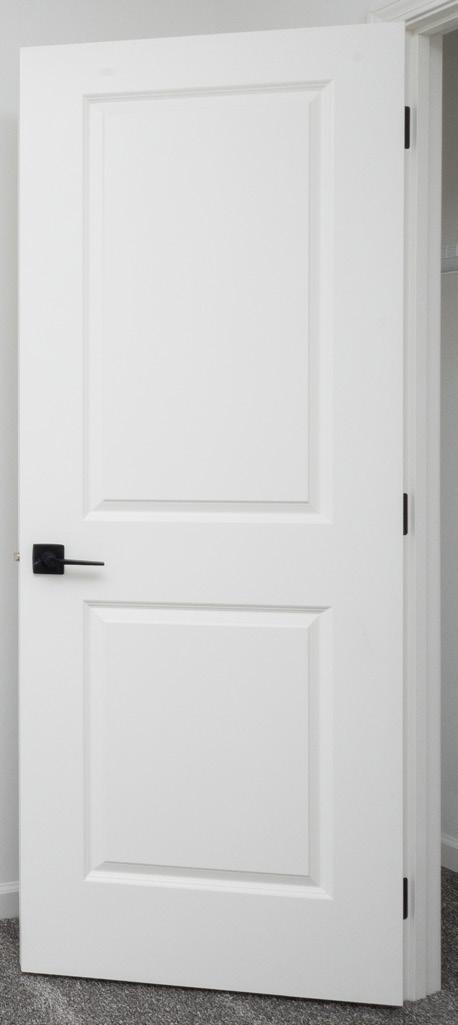

*Note: Stairs may be OSB tread & risers
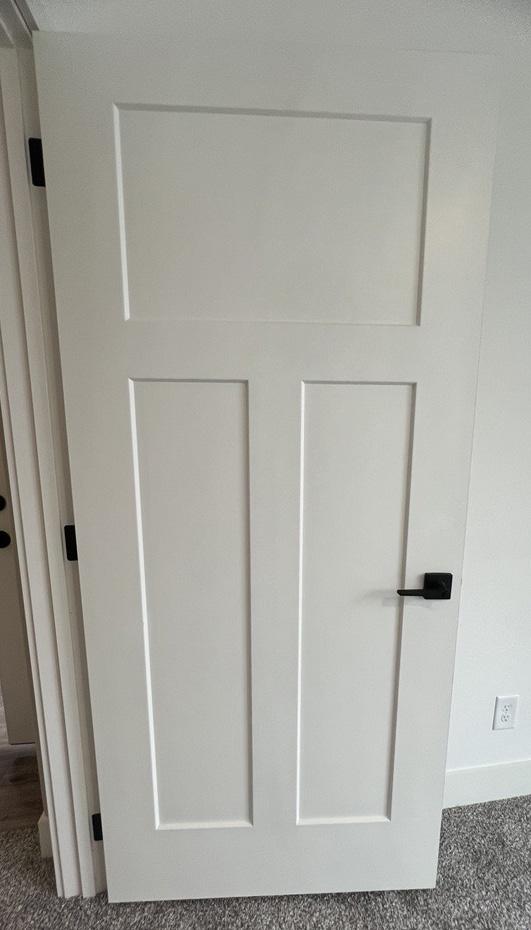
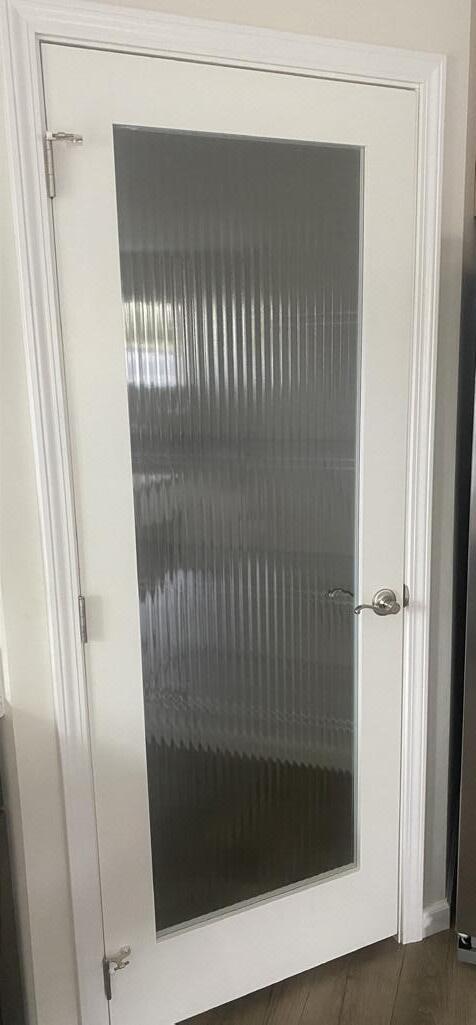
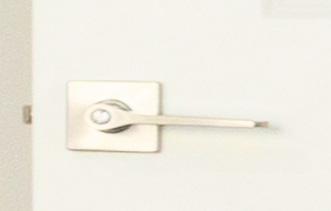
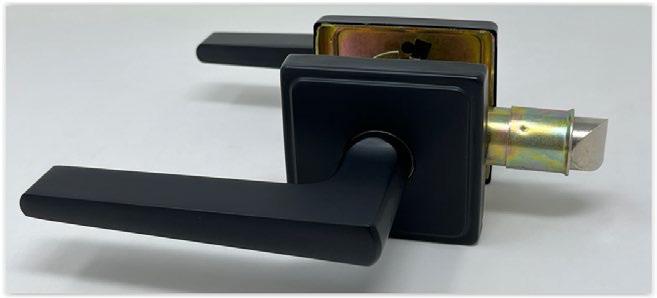
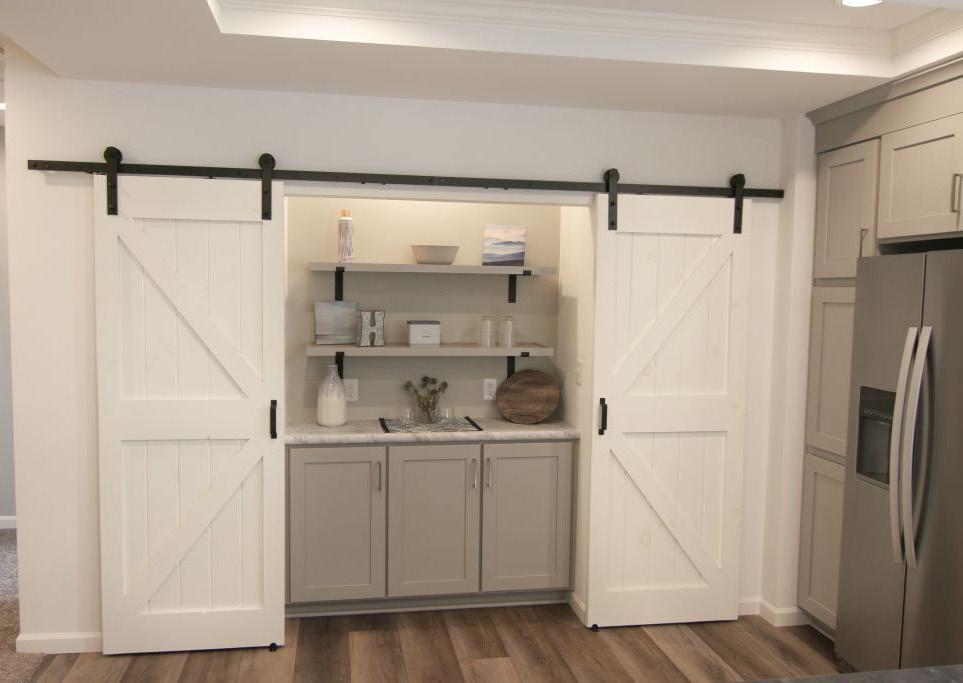
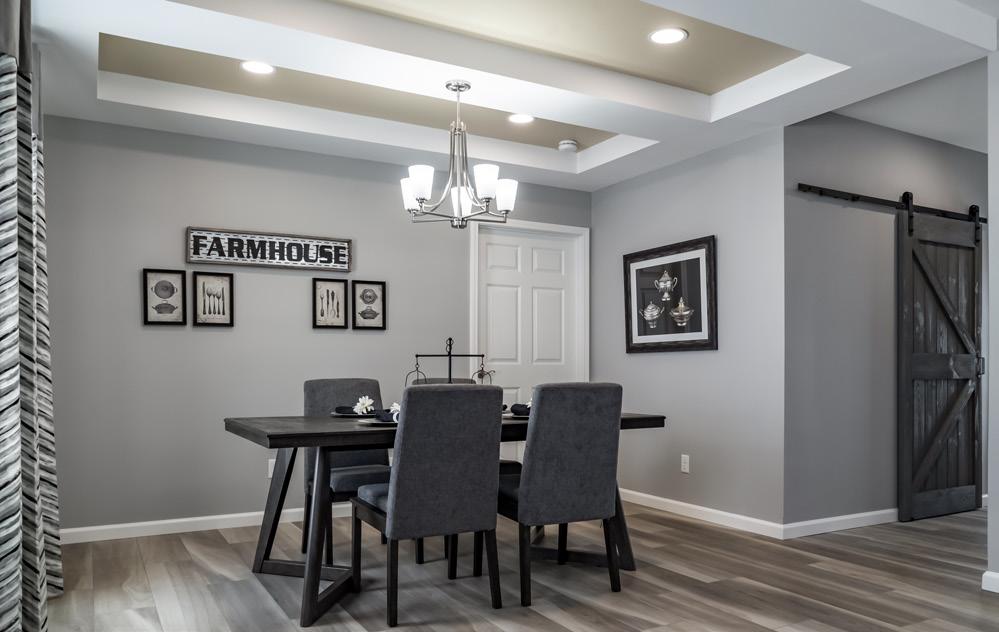



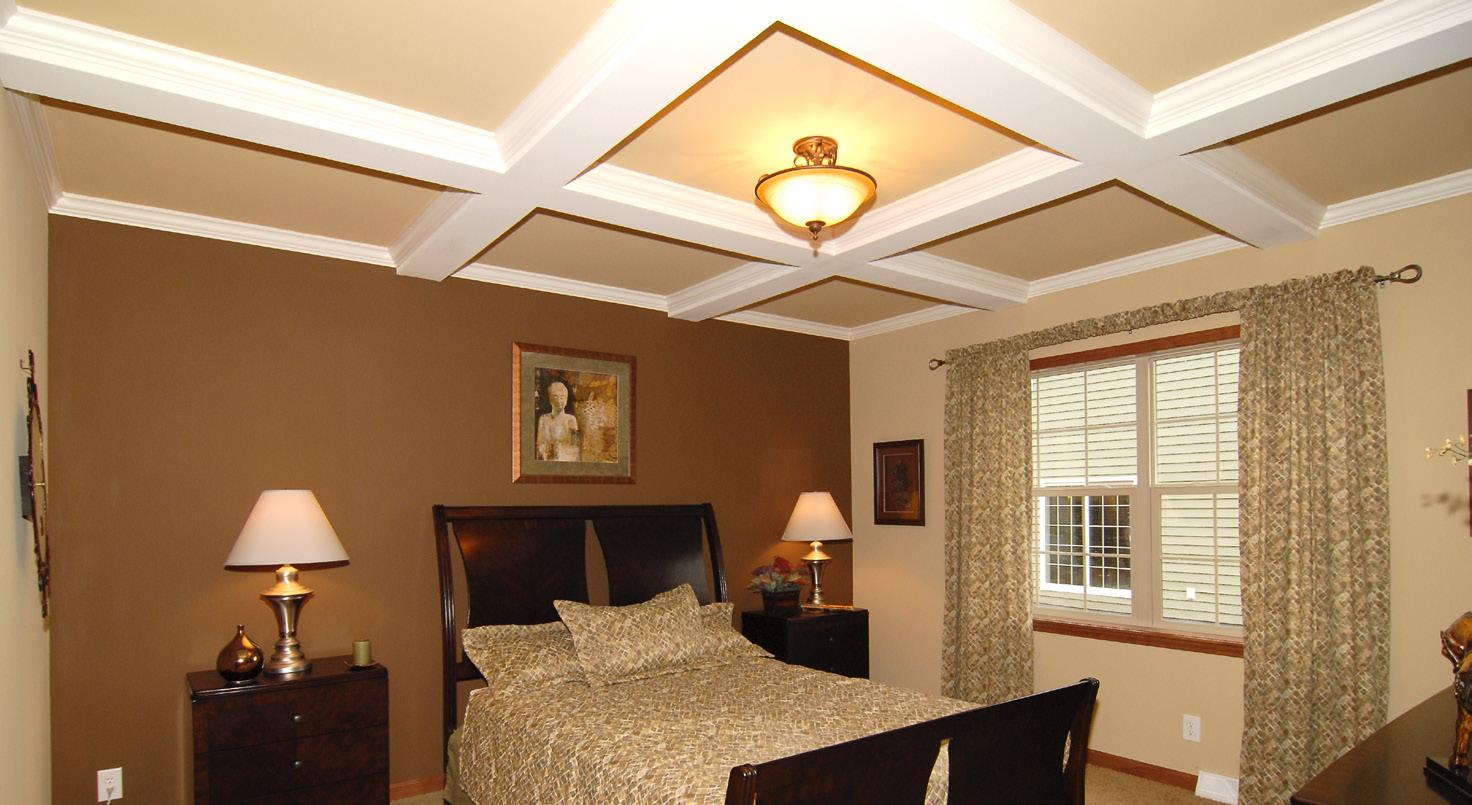
Feature Ceiling includes cove moulding (painted on-site by others)

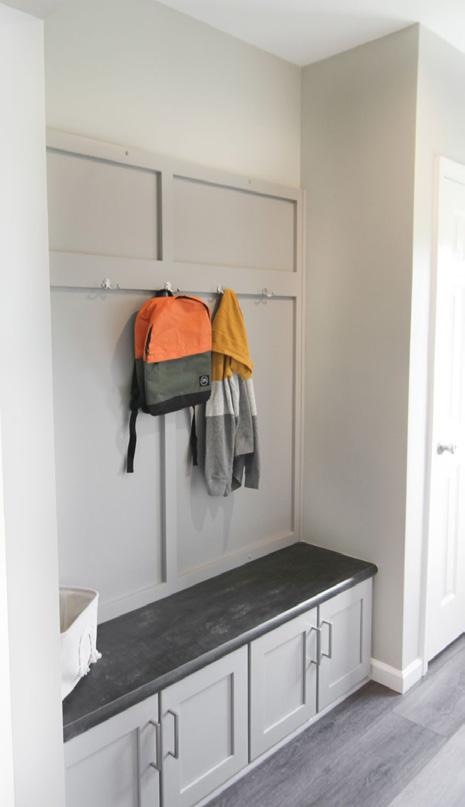
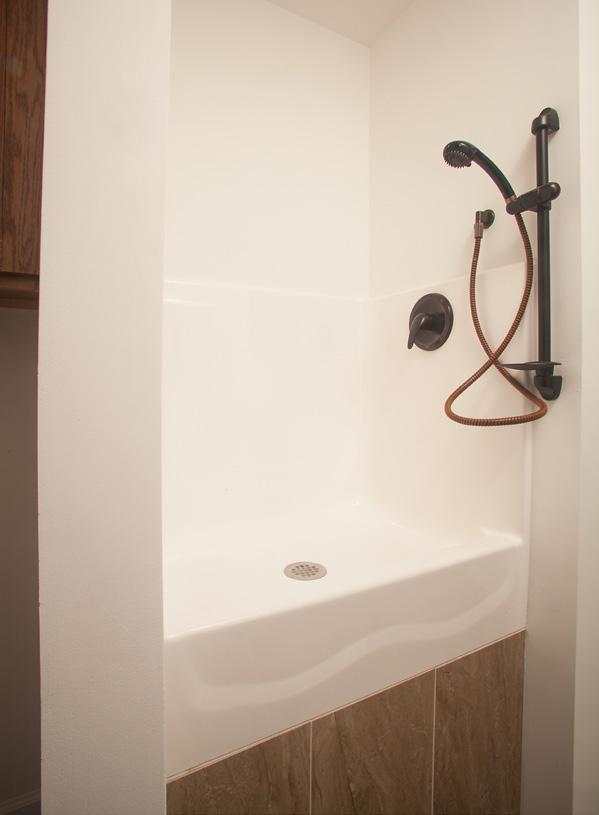
36” Raised Pet Shower Bench and Organizer (Available in 30”, 36”, 54”, or 60” - Dependant upon floorplan)
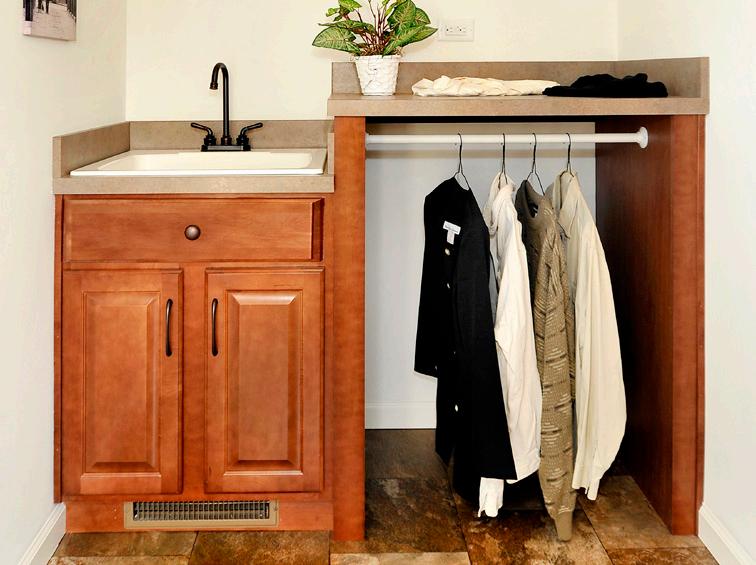
Utility Room Laundry Table
(Raised panel no longer available)
Utility Sink & Cabinet Not Included



Open Shelf with Black Iron Brackets
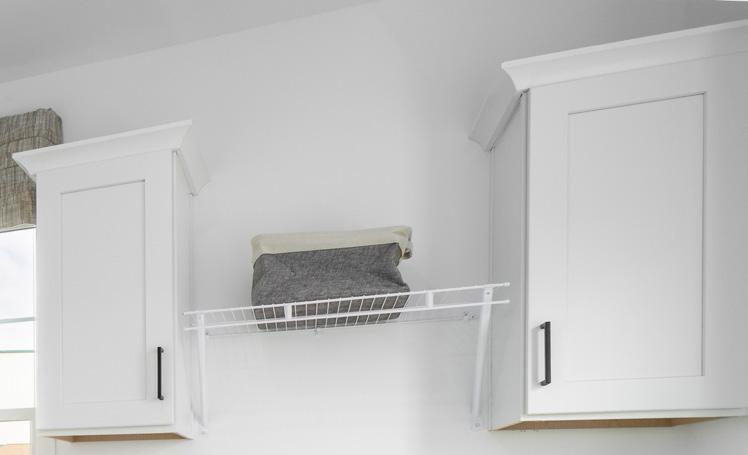
Cabinets over Washer and Dryer
Available with Wire Shelf or Rod Between
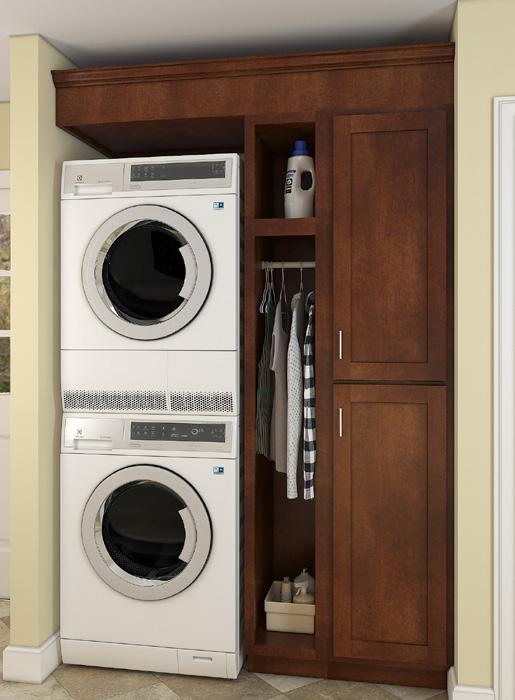
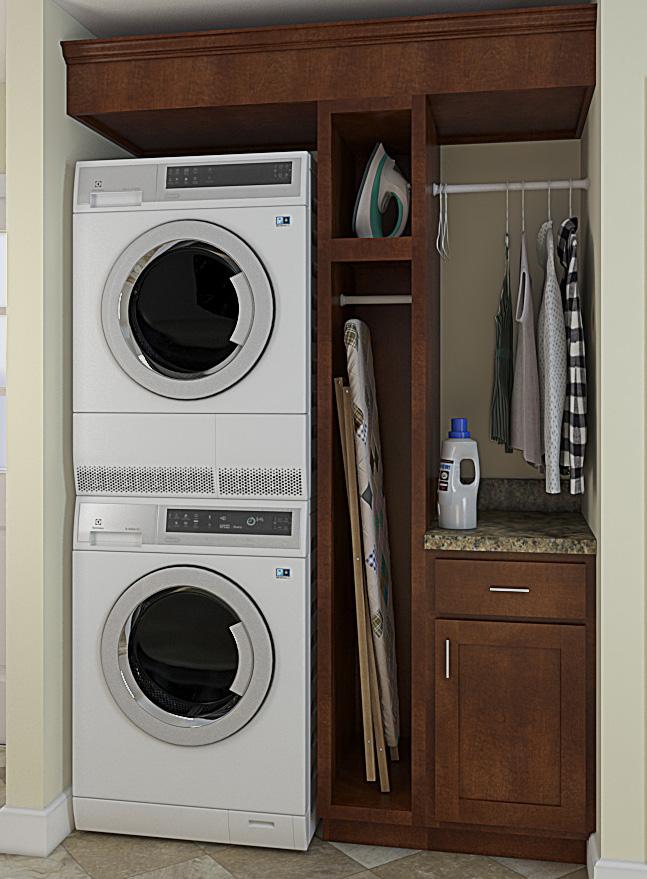
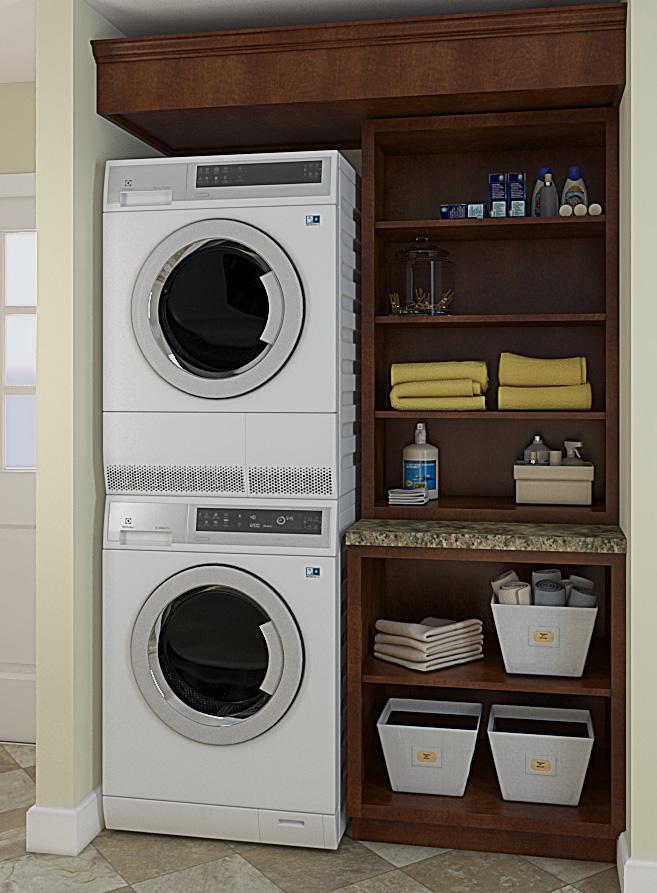

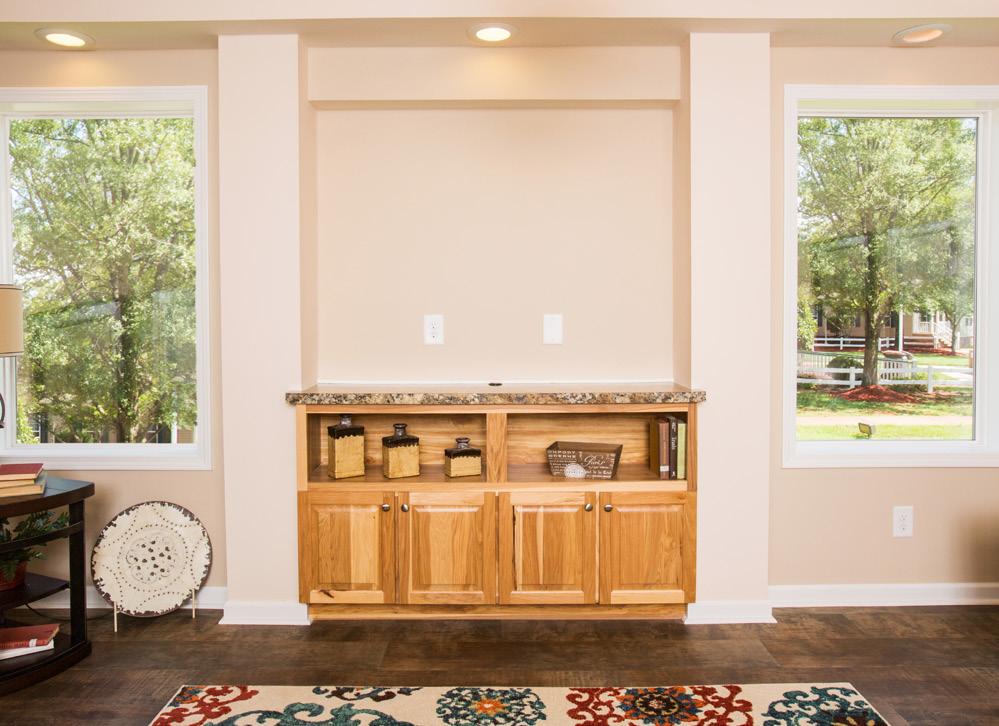

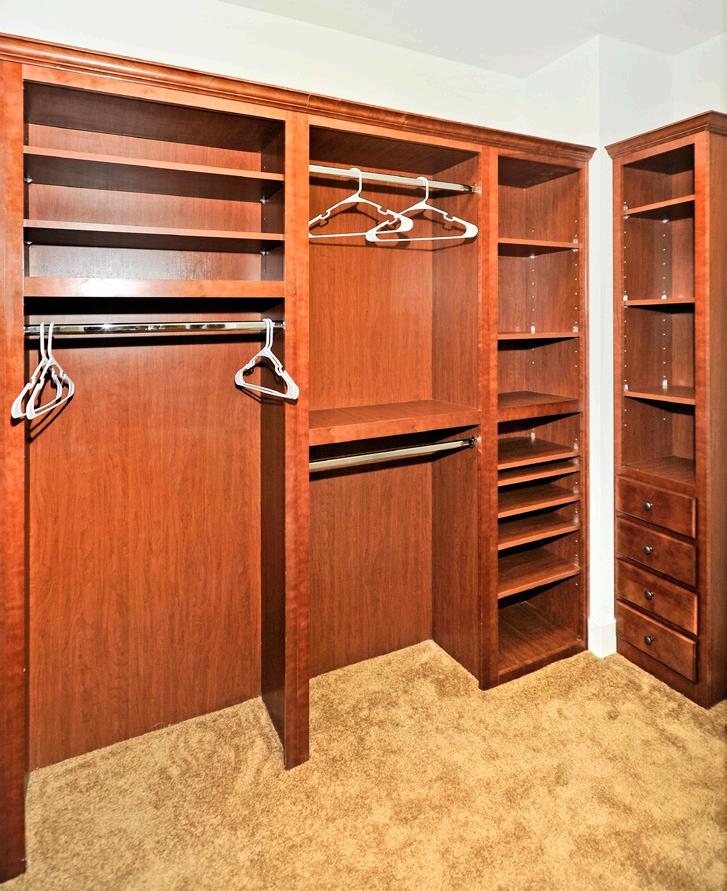
(see your sales representative for more information on
