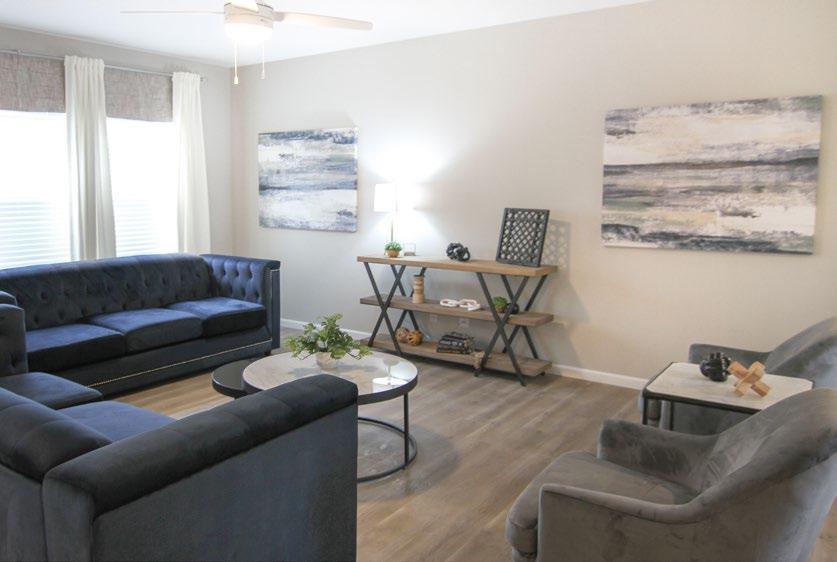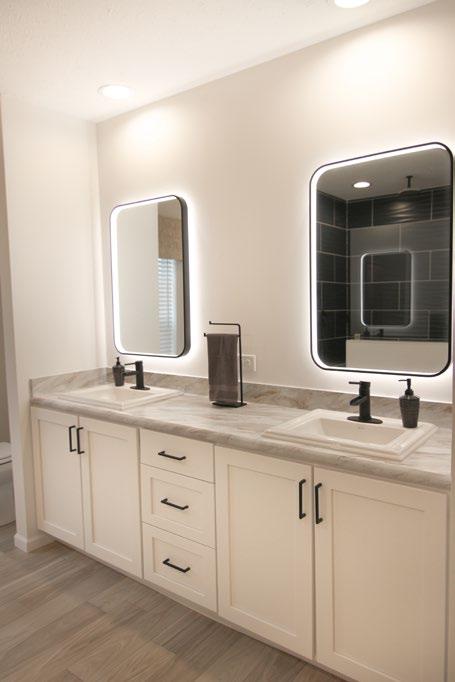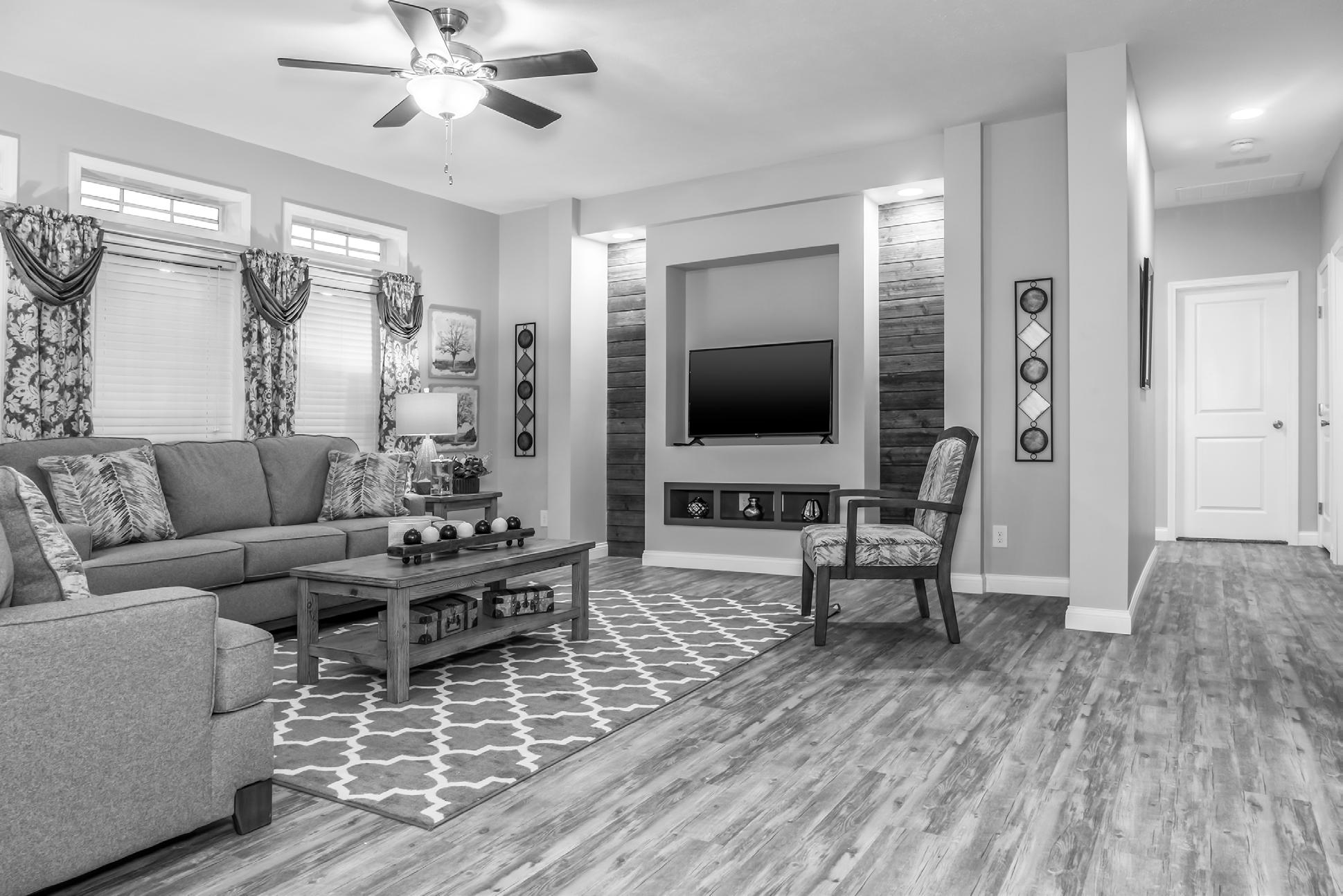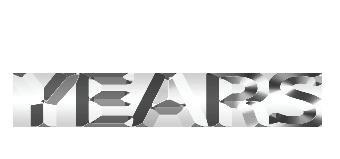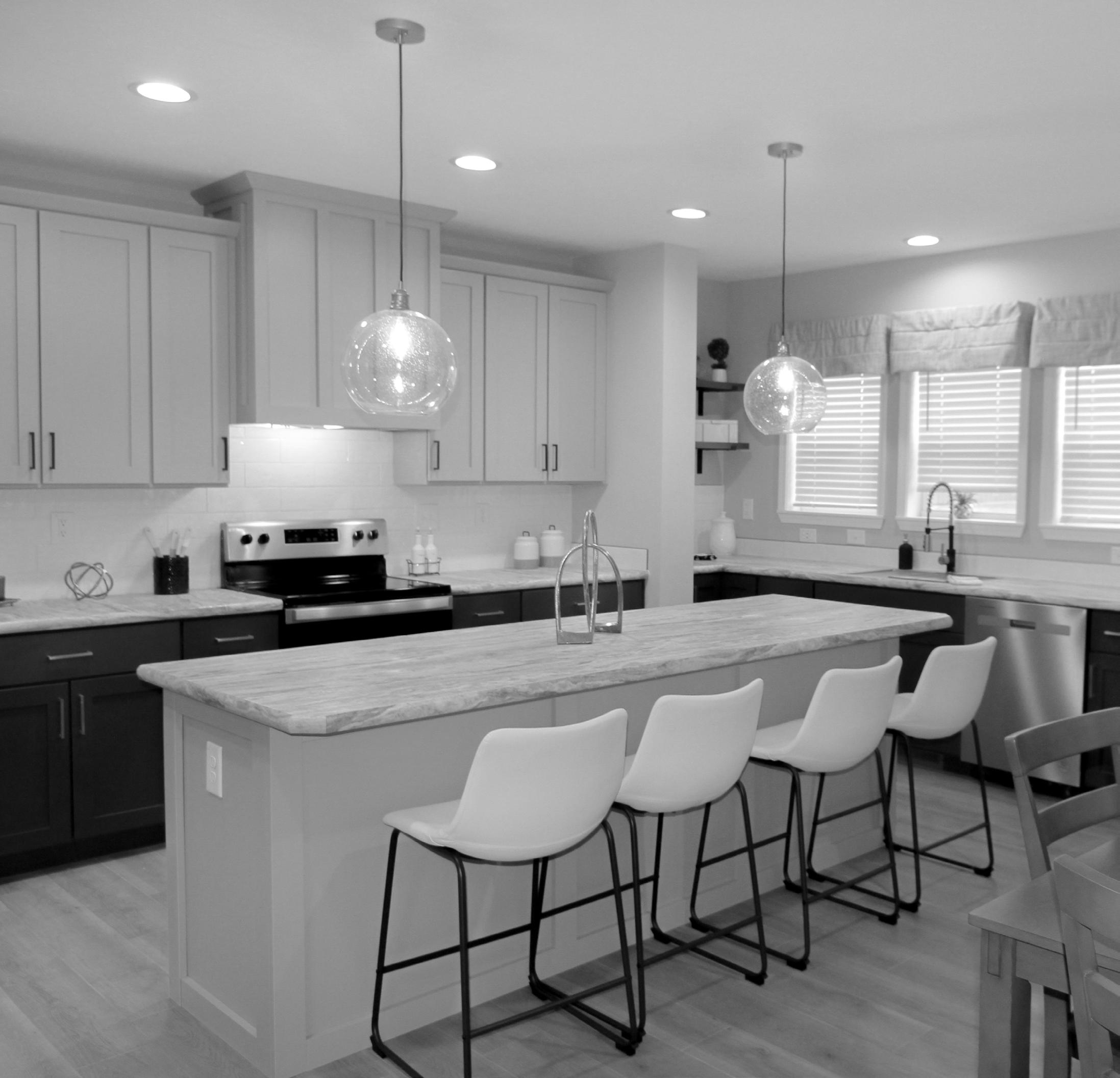
LANDMARK ULTRA LANDMARKUltra 2023/2024
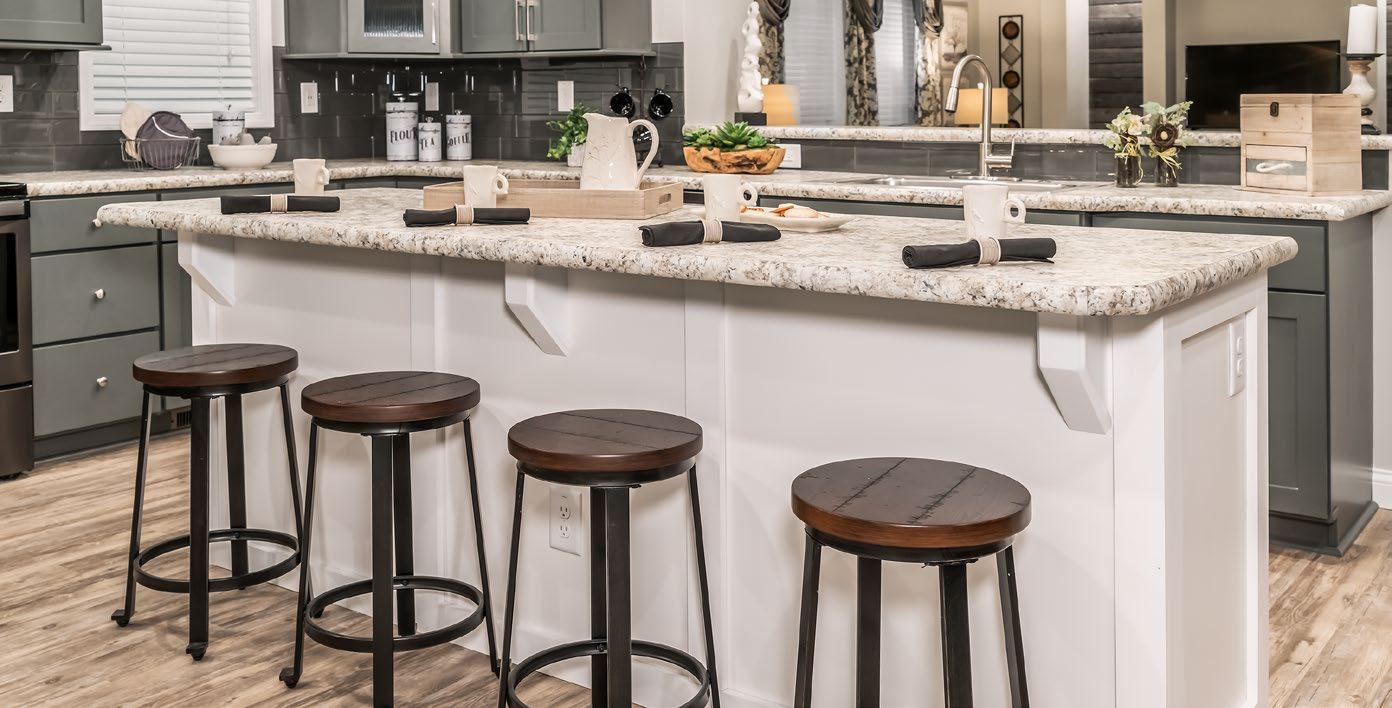
2 COMMODORE HOMES INDIANA SIZE 2860 2864 2868 2868 2868 3264 3266 3272/60 2856 4264/60 4264 2856 2860 3272 3276 4664 SQ. FT. 1624 1749 1859 1859 1859 1920 1980 1945 1514 1876 2069 1531 1640 2160 2280 2240 MODEL # 2LM2001-R 2LM2002-R 2LM2003-R 2LM2003-R 2LM2004-R 2LM2005-V 2LM2006-V 2LM2007-V 2LM2008-R 3LM2001-R 3LM2002-R 2LM2010-R 2LM2011-R 2LM2012-V 2LM2013-V 3LM2003-V MODEL NAME ULTRA 10 ULTRA 1 ULTRA 6 ULTRA 6 EPIC EPIC PHOTOS ULTRA 7 ULTRA 11 ULTRA 12 ULTRA 13 ULTRA 9 ULTRA 3 ULTRA 4 ULTRA DEUCE 1 ULTRA DEUCE 2 ULTRA DEUCE 3 ULTRA DEUCE 4 ULTRA DEUCE 5 Table of Contents PAGE 3 4 5 6 7 8 9 10 11 12 13 14 15 16 17 18 19 Epic

LANDMARK ULTRA 3 2LM2001-R 2860 - 1624 sq. ft. 3 Bed - 2 Bath Ultra 10 *Due to continued product improvements, changes in supplies or design; PICTURES may not accurately depict our current product offering.
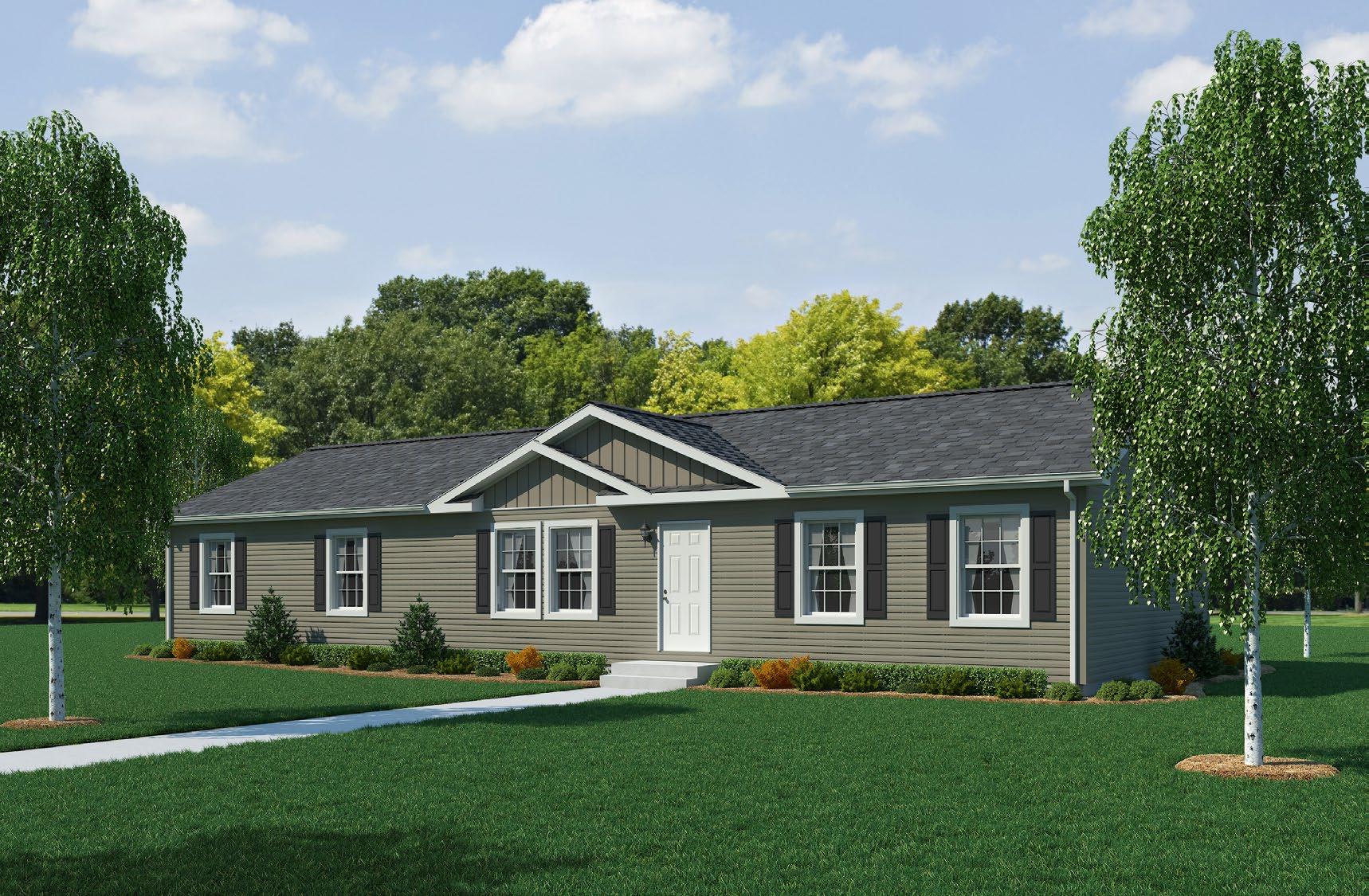
4 COMMODORE HOMES INDIANA
2LM2002-R
2864
- 1749 sq. ft.
Ultra 1 3 Bed - 2 Bath *Due to continued product improvements, changes in supplies or design; PICTURES may not accurately depict our current product offering.

LANDMARK ULTRA 5 2LM2003-R 2868 - 1859 sq. ft. 3 Bed - 2 Bath Ultra 6 *Due to continued product improvements, changes in supplies or design; PICTURES may not accurately depict our current product offering.

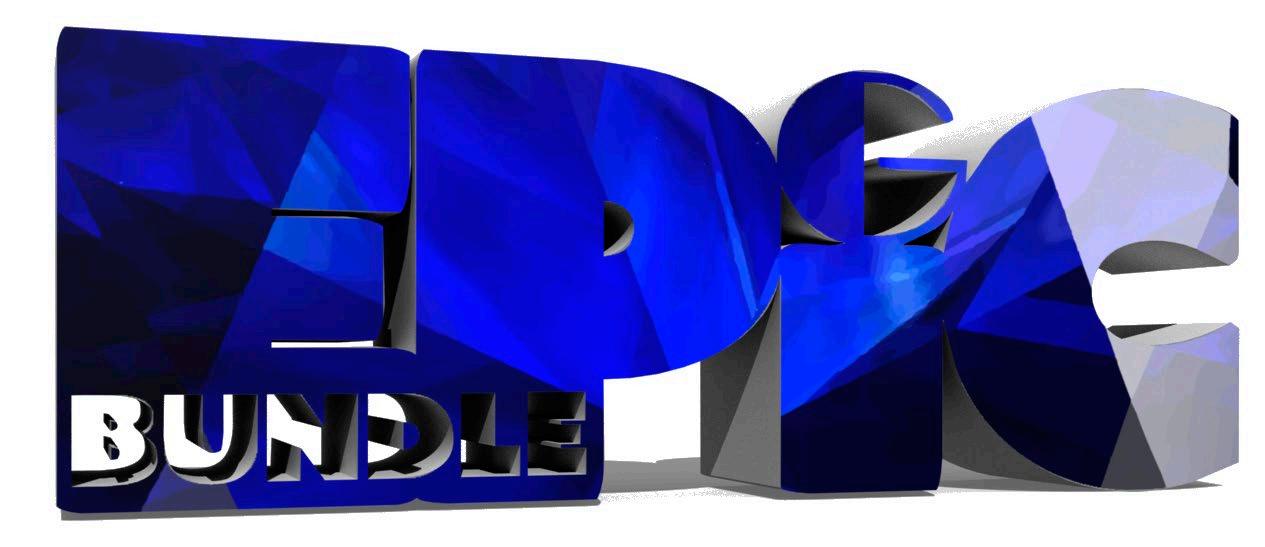

6 COMMODORE HOMES INDIANA 2LM2003-R 28681859 sq. ft. 3 Bed2 Bath Ultra 6 Epic *Due to continued product improvements, changes in supplies or design; PICTURES may not accurately depict our current product offering. Scan to Watch Video!
ADDITIONAL FEATURES
• 13 LED Lights in Kitchen & Nook
• Drywall Beams in Kitchen & Great Room
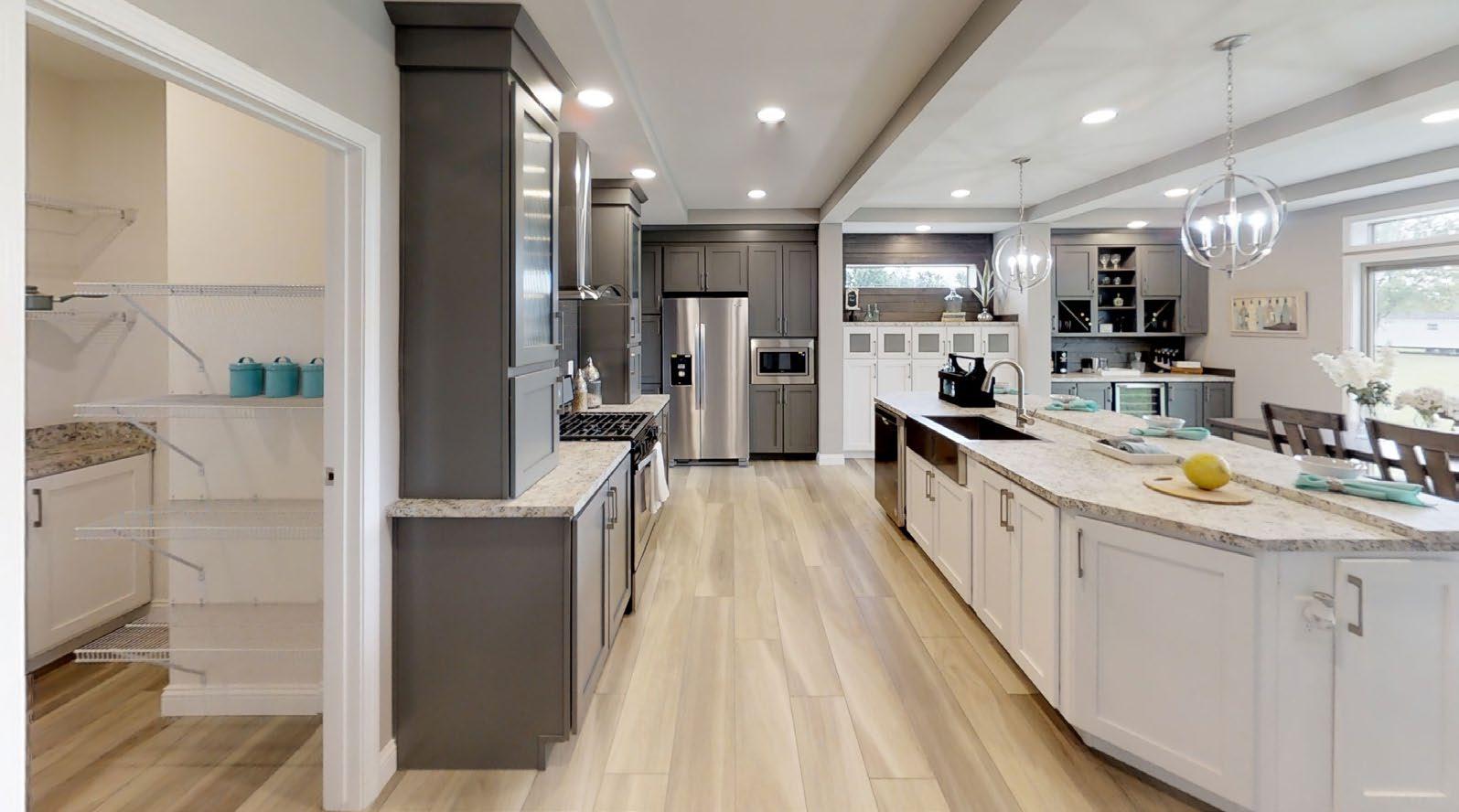
• 9’ Ceiling Height
• Smooth Ceiling
• 10’ Double Slide Patio Door
• 3060 Windows
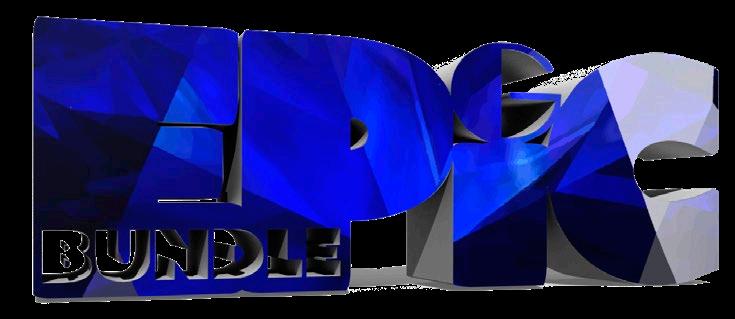
• (3) Transoms above Patio Door
• Transom Window on Kitchen Endwall
• (3) Transoms Above Great Room Windows
• Beverage Center in Nook
• 4’ x 6’ Walk-in Ceramic Tile Shower in Master Bath
• Ship Lap Accent Walls
• (2) Appliance Garages in Kitchen
• Chef’s Signature Range Hood
• Full Ceramic Backsplash Behind Range
• Century Cabinet Crown and Drywall Soffit Above
• Stainless Steel Farmers Sink
• Gooseneck Faucet at Kitchen Sink
• Sliding Door at Coat Room
• LED Fireplace Entertainment Center with Ship Lap
• 42” Overhead Cabinets
• Master Bathroom Window
• Framed Mirrors in Master Bathroom
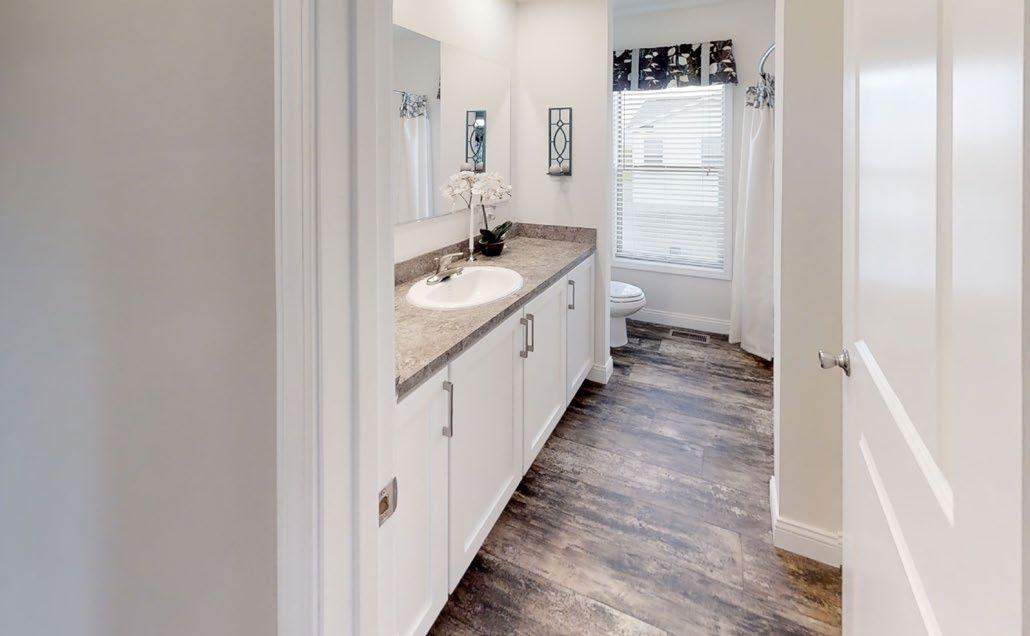
• 7/12 Roof Pitch
• Double Sinks in Master Bathroom
• Drywall Soffit with (2) LED Can Lights in Baths
• Prep for Built-in Microwave
• Whirlpool Pearl Appliance Package in Stainless Steel
• Ceiling Fan with Light in Great Room
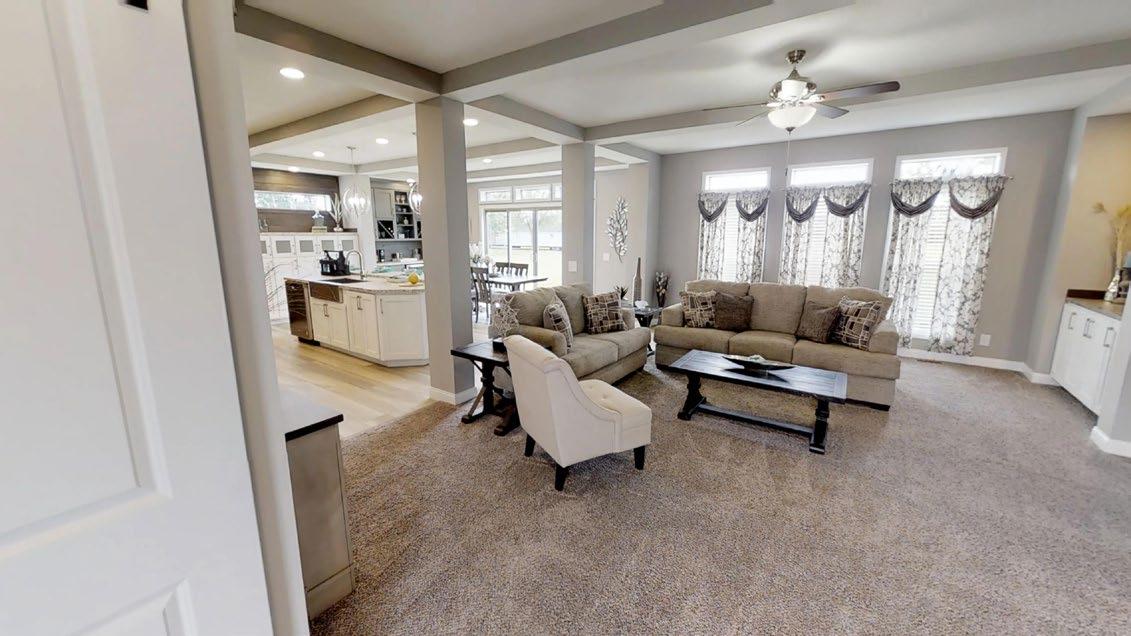
• Ceiling Fan with Light in Master Bedroom
• Utility Room Door
LANDMARK ULTRA 7
*Due to continued product improvements, changes in supplies or design; PICTURES may not accurately depict our current product offering.
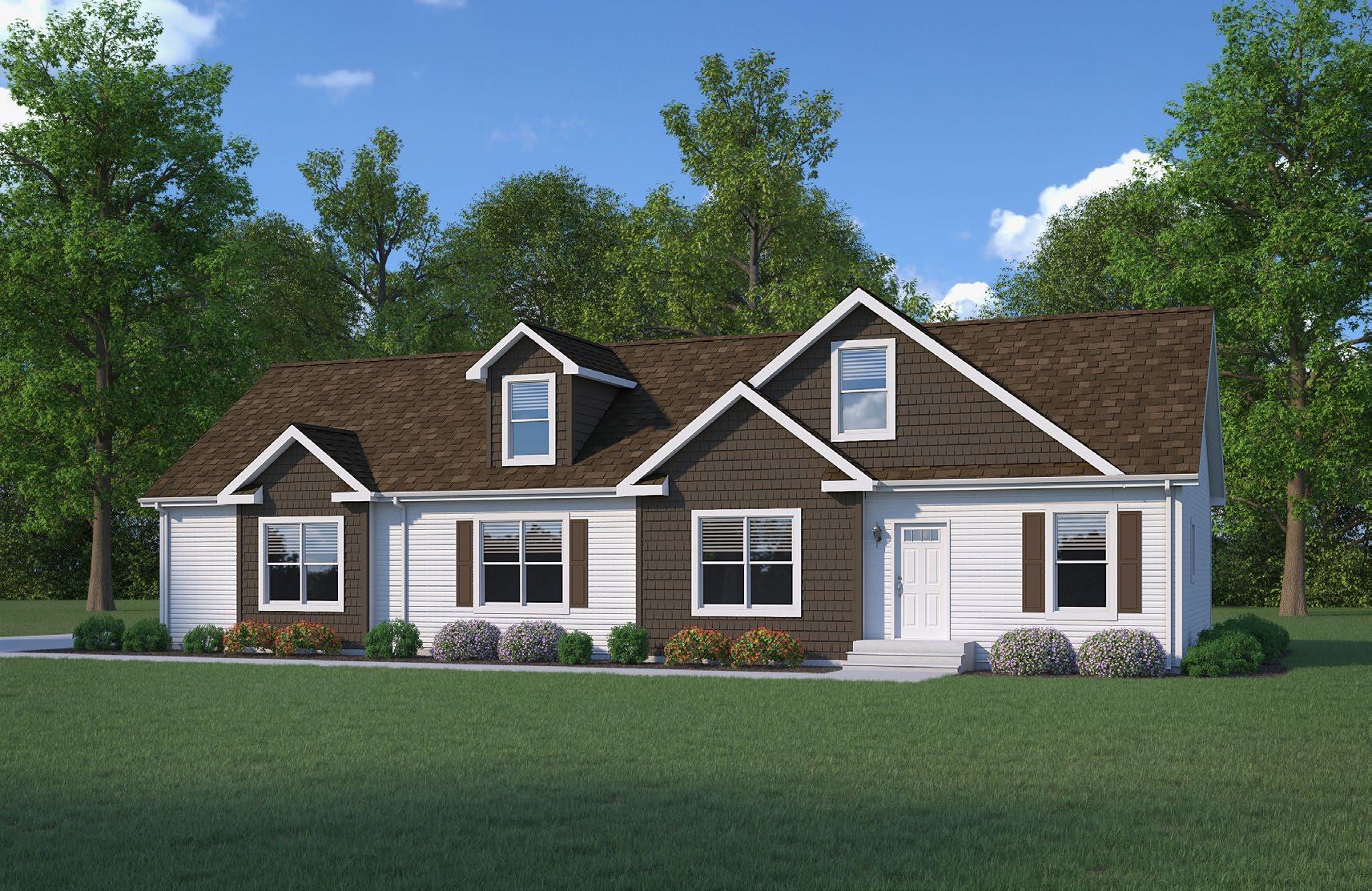
8 COMMODORE HOMES INDIANA
2LM2004-R 2868 - 1859 sq. ft.
Ultra 7
3
Bed
-
2
Bath *Due to continued product improvements, changes in supplies or design; PICTURES may not accurately depict our current product offering.
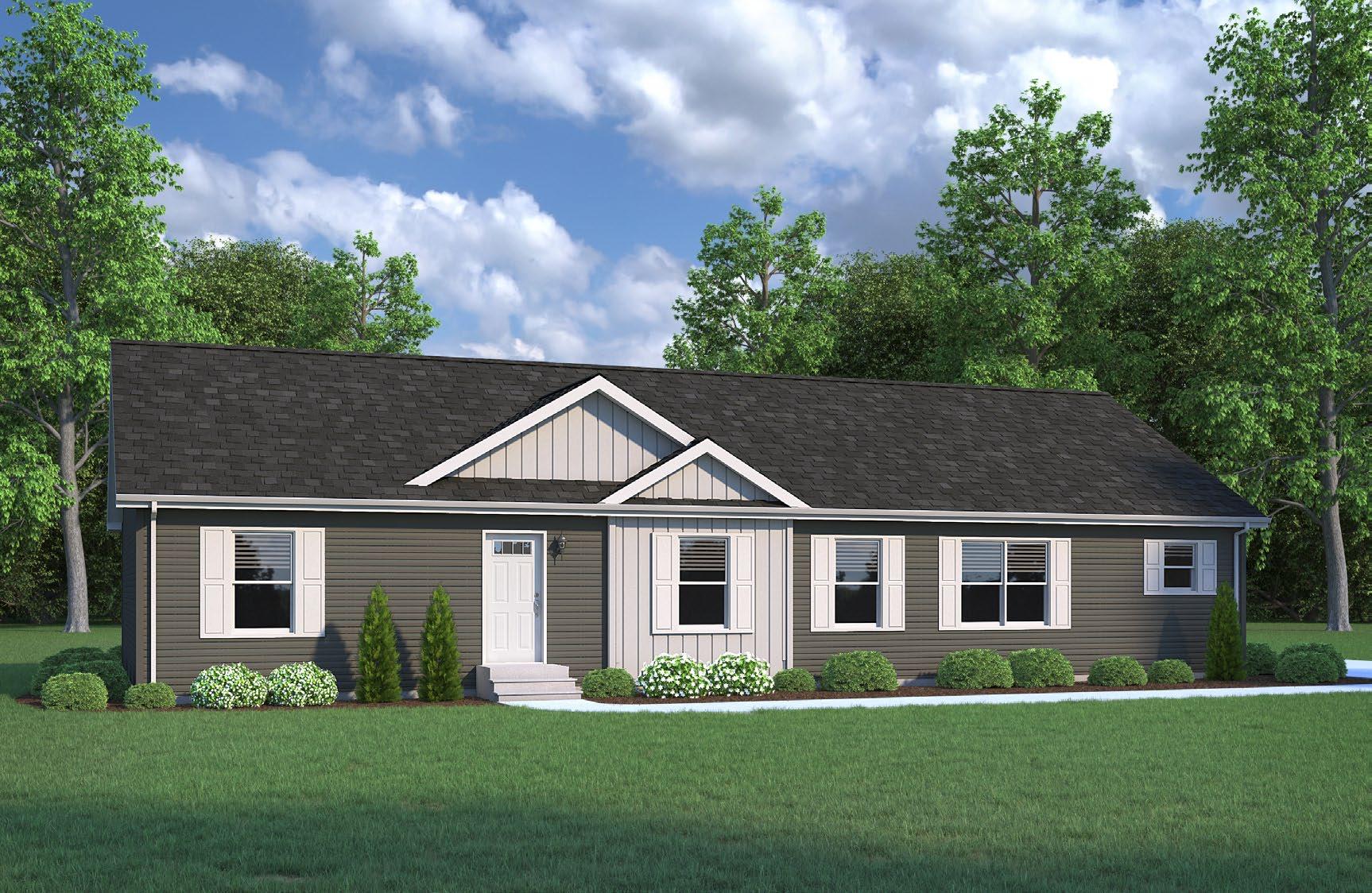
LANDMARK ULTRA 9 2LM2005-V 3264 - 1920 sq. ft. 3 Bed - 2 Bath Ultra 11 *Due to continued product improvements, changes in supplies or design; PICTURES may not accurately depict our current product offering.
10 COMMODORE HOMES INDIANA
12
Ultra
2LM2006-V 3266 - 1980 sq. ft.
3 Bed - 2 Bath
*Due to continued product improvements, changes in supplies or design; PICTURES may not accurately depict our current product offering.
sq. ft. 3 Bed2 Bath




3272/60 -

LANDMARK ULTRA 11 Ultra 13 2LM2007-V
1945
to Watch Video!
Scan

12 COMMODORE HOMES INDIANA
2LM2008-R 2856 - 1514 sq. ft.
Ultra 9
3
Bed - 2
Bath *Due to continued product improvements, changes in supplies or design; PICTURES may not accurately depict our current product offering.

LANDMARK ULTRA 13 3LM2001-R 4264/60 - 1876 sq. ft. 3 Bed - 2 Bath Ultra 3 *Due to continued product improvements, changes in supplies or design; PICTURES may not accurately depict our current product offering.
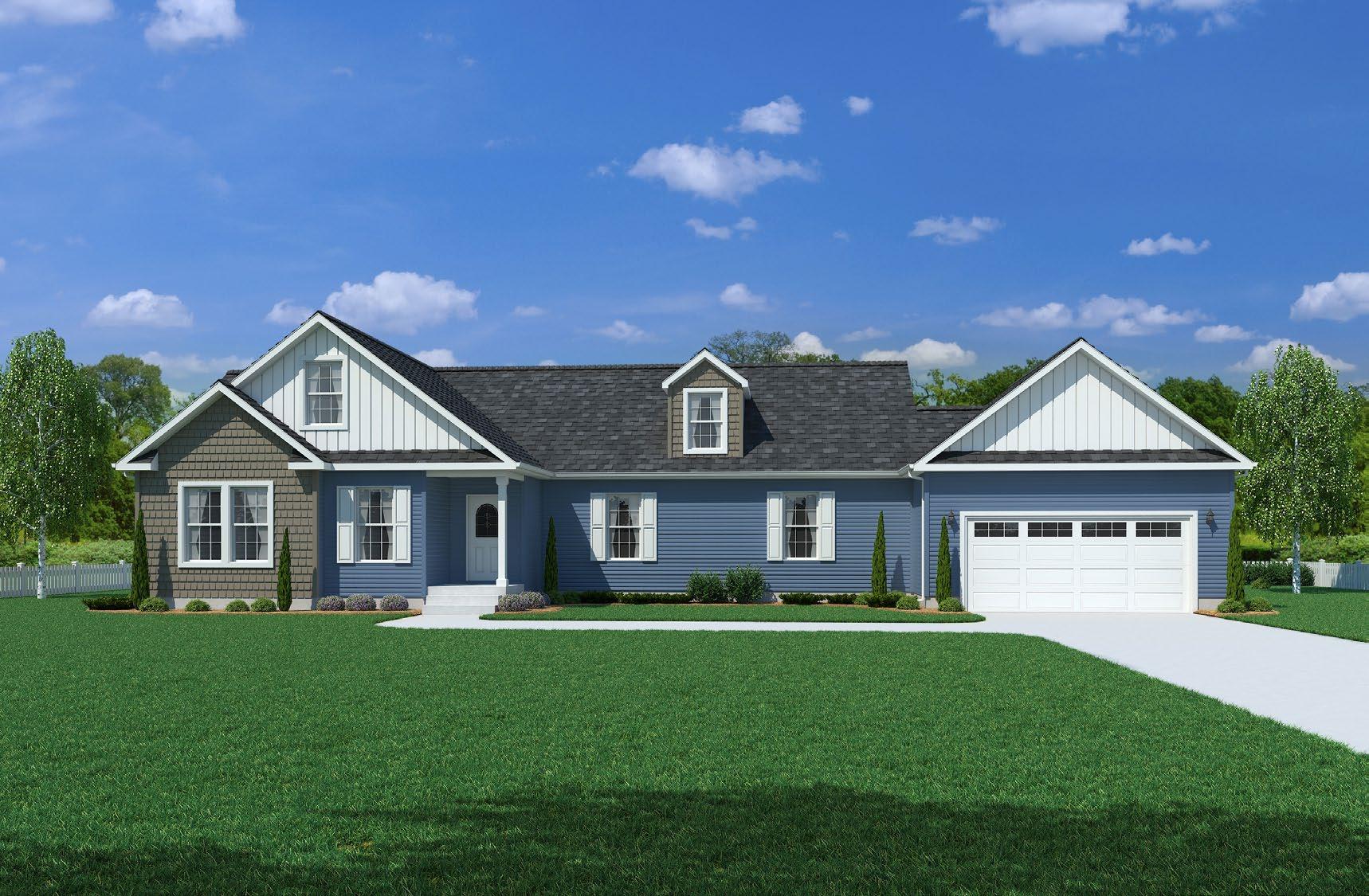
14 COMMODORE HOMES INDIANA
3LM2002-R
4264 - 2069 sq. ft.
Ultra 4
our
3
Bed - 2 Bath
*Due to continued product improvements, changes in supplies or design; PICTURES may not accurately depict
current product offering.
LANDMARK ULTRA 15
3
Ultra Deuce 1
2LM2010-R 2856 - 1531 sq. ft.
Bed - 2 Bath

























