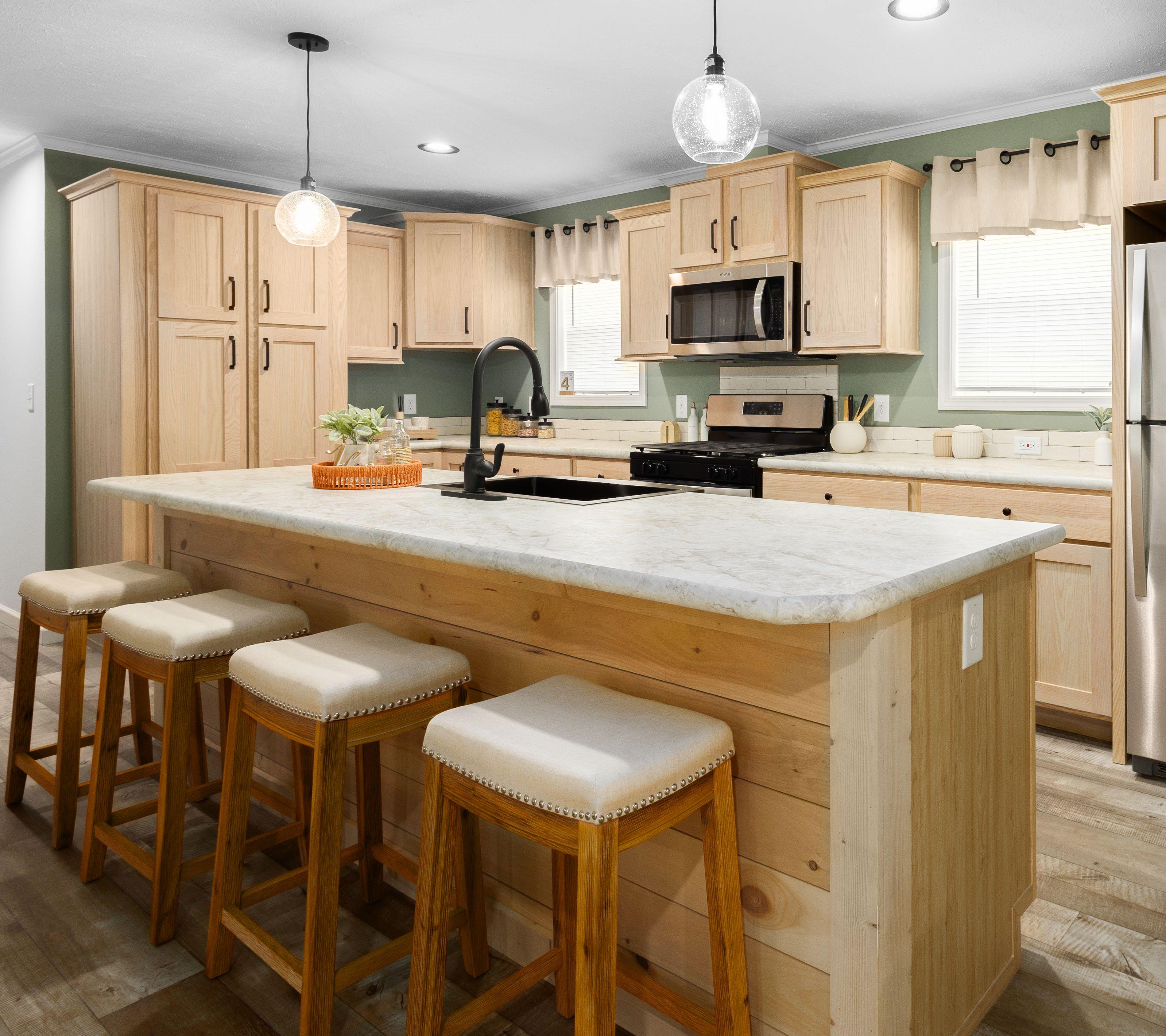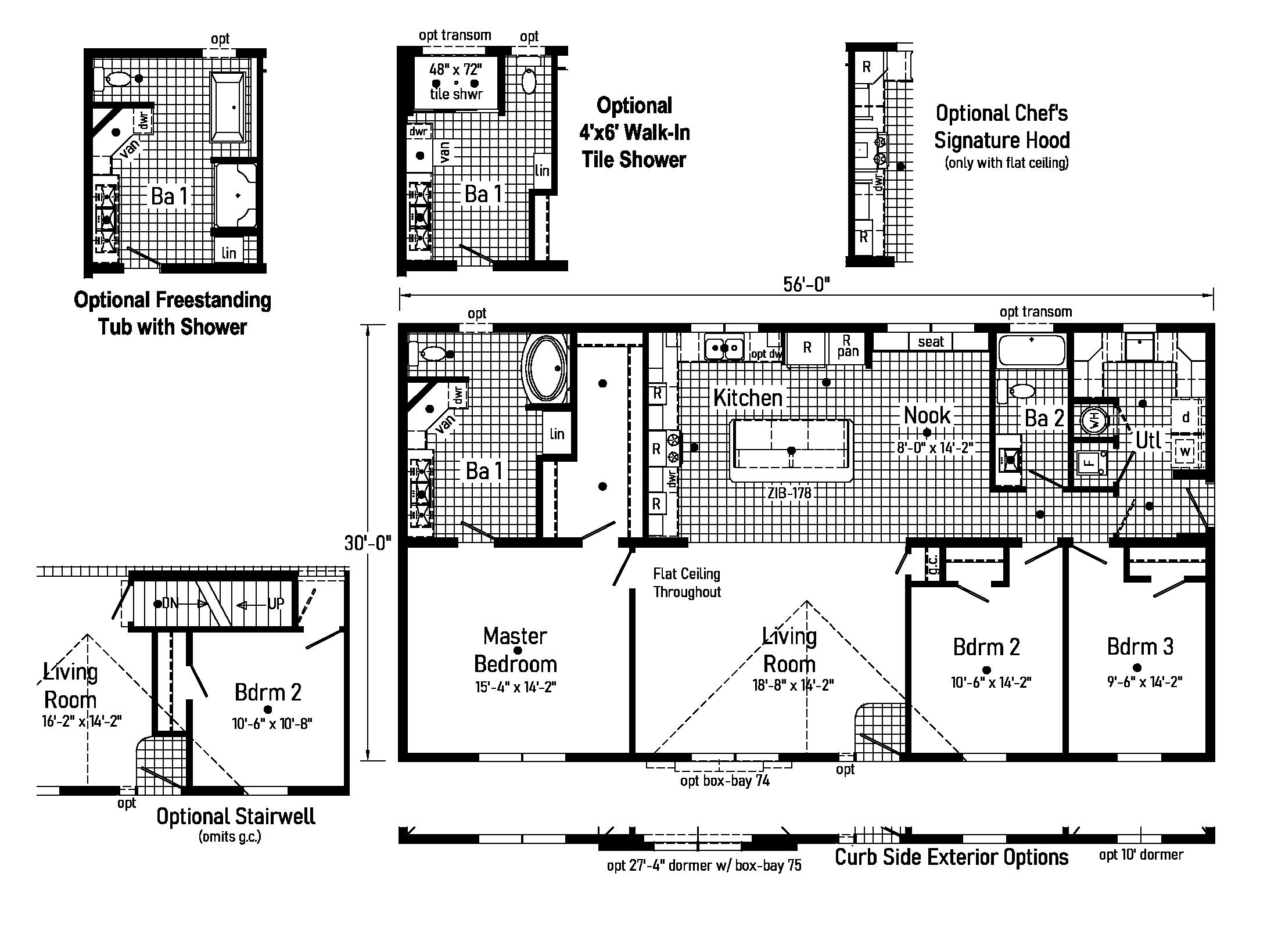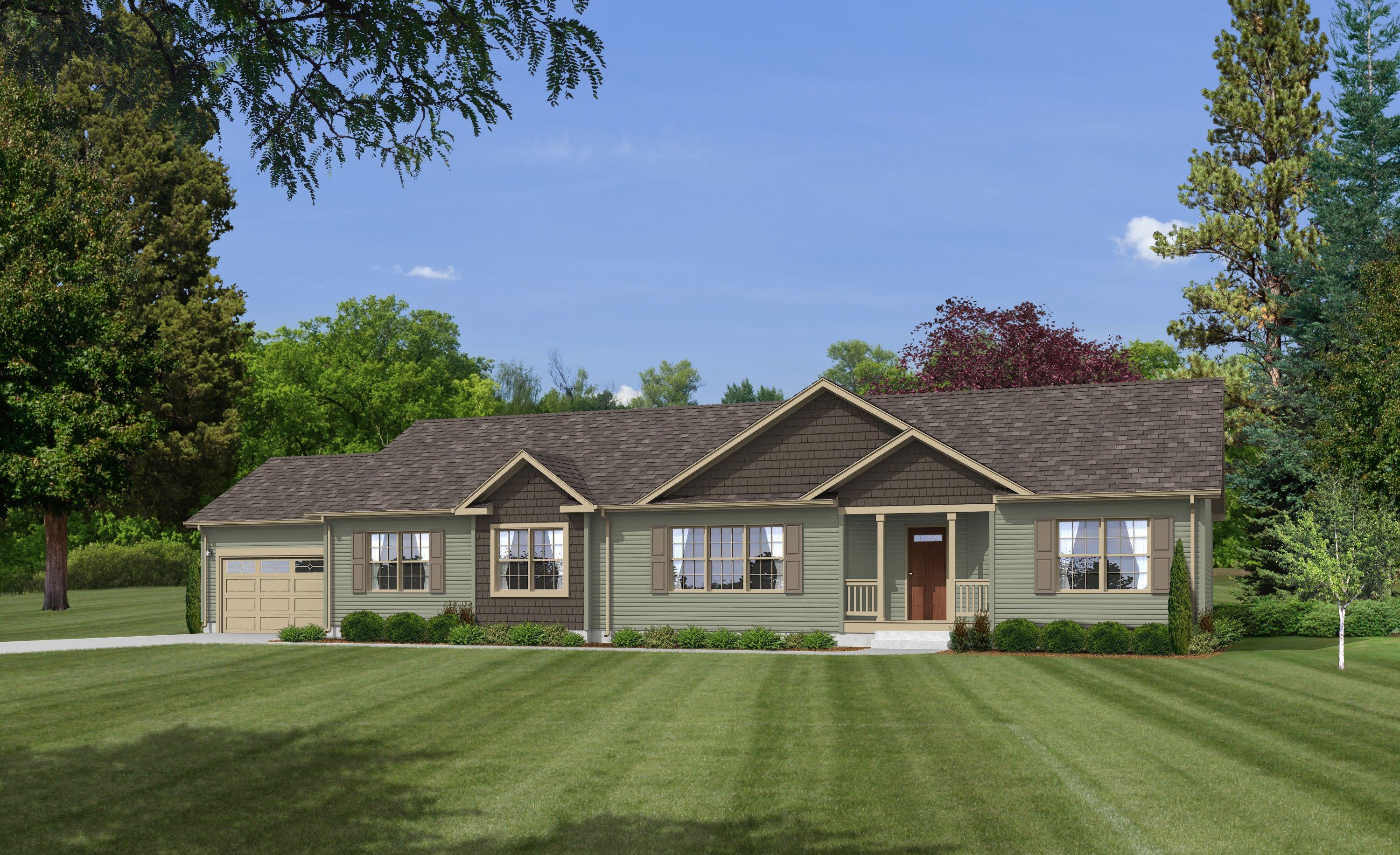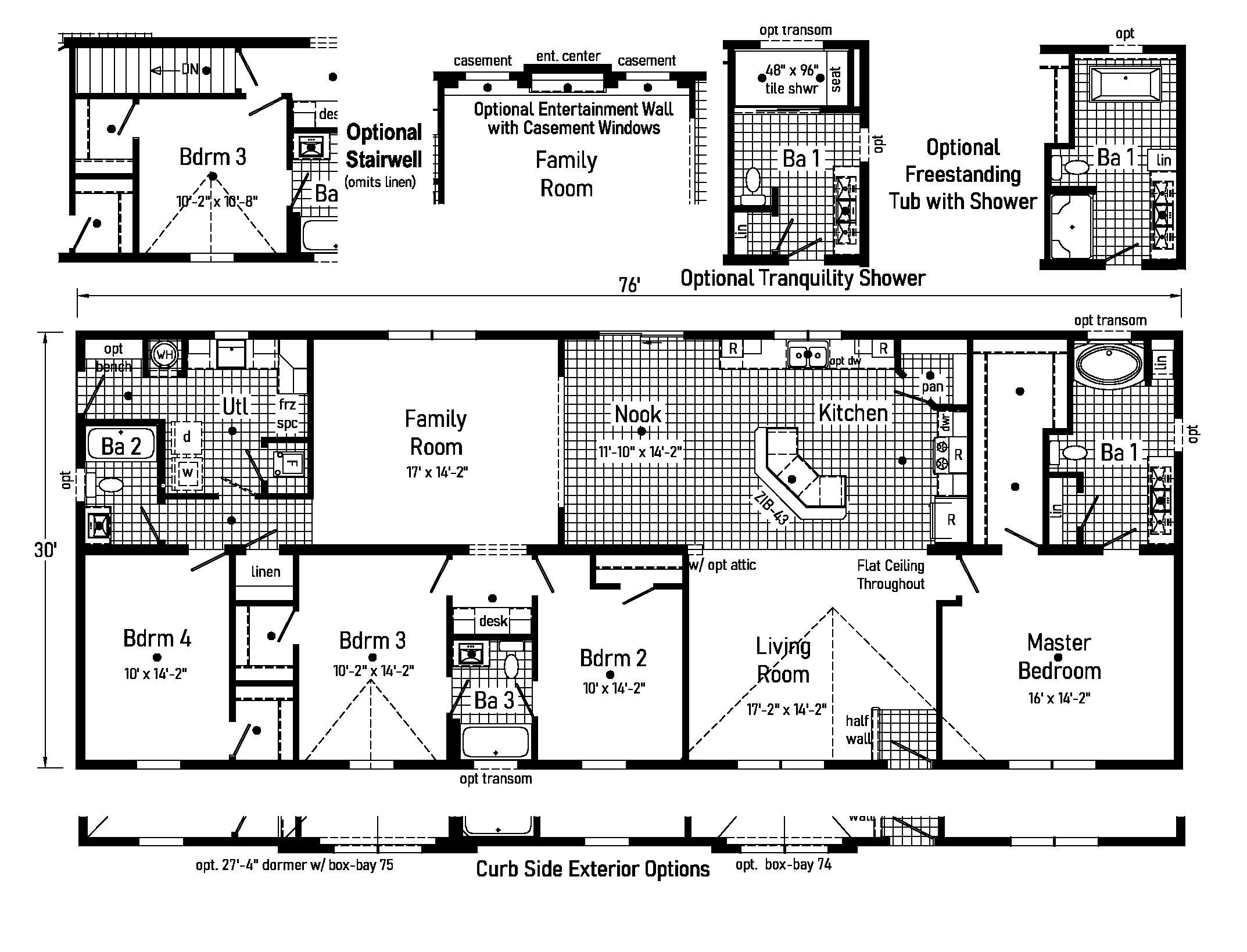COMMODORE HOMES INDIANA






NORTHPORT
TIMBERWOOD
ELM
HAZELNUT
MORGAN
CYPRESS
OAKDALE
MCINTOCH
OAKWOOD
KENDAL
HOLLYHILL
SIGNA 1
MAPLEWOOD
BELLEVUE
DOUGLAS
SIGNA 2
GERALDINE
ELMWOOD
PINEVIEW
HORIZON
HILLTOP
ARLINGTON
STONEGATE
MULBERRY
PEBBLEBROOK
CAMELLIA
MODEL #
9L28483B
9L28523C
9L28523D
9L28523E
9L28523G
9L28563C
9L28563D
9L28583A
9L28603B
9L28603F
9L28603G
9L28603I
9L28643A
9L28643B
9L28683A
9L28683C
9L28723A
9L32403A
9L32483B
9L32523B
9L32563D
9L32563B
9L32603H
9L32603B
9L32643D
9L32644A
9L32643A
9L32683A
(2LM1001-P) (2LM1002-P) (2LM1003-P) (2LM1004-P) (2LM1070-P) (2LM1005-P) (2LM1006-P) (2LM1007-P) (2LM1008-P) (2LM1074-P) (2LM1075-P)
(2LM1084-P) (2LM1009-P) (2LM1011-P)
(2LM1012-P) (2LM1085-P) (2LM1013-P)
(2LM1016-V) (2LM1076-V) (2LM1077-V)
(2LM1079-V) (2LM1017-V) (2LM1081-V)
(2LM1018-V) (2LM1082-V) (2LM1019-V)
9L32723A-V
9L32764A
9L32764B
(2LM1020-V) (2LM1021-V) (2LM1063-V)-V
(2LM1022-V) (2LM1023-V)





Our website is tailored to have everything one may need in finding and customizing their dream home. With tools such as “Find A Home” or “Design A Home,” you can find the perfect floorplan and visualize it with our current decor options. Get inspiration from high quality photos, videos, and video tours from our latest models.
Missing a piece of literature, no problem. We digitially upload everything to our website as well. From floorplans, to brochures, to all other digital assets.





Mix, match, and pick whatever colors your heart desires and determine what will be best for your new home. With our InHouse Experience tool, you can change the color of cabinets, countertops, flooring, hardware, and more.
The InHouse Experience allows you to visualize and get a better idea of what your new home will look like!












































