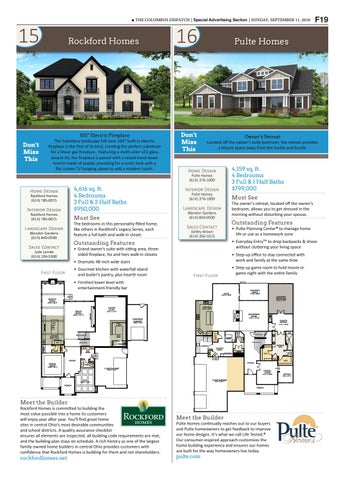■
15
THE COLUMBUS DISPATCH | Special Advertising Section | SUNDAY, SEPTEMBER 11, 2016
Rockford Homes
100” Electric Fireplace The frameless landscape full view 100” built-in electric fireplace is the first of its kind, creating the perfect substitute for a linear gas fireplace. Featuring a multi-color LED glass accent kit, the fireplace is paired with a raised hand-hewn hearth made of poplar, providing for a rustic look with a flat screen TV hanging above to add a modern touch.
Don’t Miss This
16
Pulte Homes
Don’t Miss This
Owner’s Retreat Located off the owner’s suite bedroom, the retreat provides a leisure space away from the hustle and bustle.
4,159 sq. ft. 4 Bedrooms 3 Full & 1 Half Baths $799,000
Home Design Pulte Homes (614) 376-1000
4,616 sq. ft. 4 Bedrooms 3 Full & 2 Half Baths $950,000
Home Design Rockford Homes (614) 785-0015
Interior Design Rockford Homes (614) 785-0015
Blendon Gardens (614) 840-0500
Must See
The owner’s retreat, located off the owner’s bedroom, allows you to get dressed in the morning without disturbing your spouse.
Landscape Design Blendon Gardens (614) 840-0500
Outstanding Features
Sales Contact
• Pulte Planning Center® to manage home life or use as a homework zone
Ashley Brown (614) 356-1015
• Everyday EntryTM to drop backpacks & shoes without cluttering your living space
Outstanding Features
Sales Contact
• Grand owner’s suite with sitting area, threesided fireplace, his and hers walk-in closets
Julie Lemke (614) 204-5300
• Step-up office to stay connected with work and family at the same time
• Dramatic 48-inch wide stairs • Gourmet kitchen with waterfall island and butler’s pantry, plus hearth room
First Floor
• Step-up game room to hold movie or game night with the entire family
First Floor
• Finished lower level with entertainment-friendly bar
WINDOW SEAT
FIREPLACE
Pulte Homes (614) 376-1000
The bedrooms in this personality-filled home, like others in Rockford’s Legacy Series, each feature a full bath and walk-in closet.
Landscape Design
WINDOW SEAT
Interior Design
Must See
COVERED PATIO
CAFE
17'-0" x 10'-0"
15'-4" x 10'-0"
DN
HEARTH ROOM
OWNER'S BEDROOM 14'-4" x 17'-7"
13'-0" x 20'-4"
DW
KITCHEN
LOWER LEVEL
GREAT ROOM
24'-0" x 20'-5" FIREPLACE
FIREPLACE
18'-1" x 14'-1"
18'-3" x 17'-11"
CARRIAGE GARAGE
DW
DW
GATHERING ROOM 17'-0" x 17'-10"
OWNER'S RETREAT 12'-2" x 10'-0"
11'-8" x 21'-4"
VE
O SEAT
N
COATS
PANTRY
UP
PWDR
OWNER'S BATH
LAUNDRY OWNER'S ENTRY
MUD ROOM DN
COATS
W.I.C.
BOOT BENCH DN
LINEN
FOYER DINING ROOM
D
PLANNING CENTER
UP
PWDR
COATS
OVEN STACK BUTLER'S PANTRY
W
REF.
DN
PANTRY
WET BAR
UP
KITCHEN
13'-0" x 22'-2"
COATS
FOYER
PWDR
13'-0" x 14'-1"
2 CAR GARAGE
CASUAL LIVING
12'-2" x 13'-9"
3 CAR GARAGE
DEN
29'-4" x 34'-1"
11'-6" x 14'-5"
Meet the Builder
rockfordhomes.net
BUILT-INS
PORCH
FIRST FLOOR
Rockford Homes is committed to building the most value possible into a home its customers will enjoy year after year. You’ll find great home sites in central Ohio’s most desirable communities and school districts. A quality assurance checklist ensures all elements are inspected, all building code requirements are met, and the building plan stays on schedule. A rich history as one of the largest family-owned home builders in central Ohio provides customers with confidence that Rockford Homes is building for them and not shareholders.
W.I.C.
UP
19'-0" x 24'-2"
PORCH
F19
Meet the Builder
FIRST FLOOR
Pulte Homes continually reaches out to our buyers and Pulte homeowners to get feedback to improve our home designs. It’s what we call Life Tested.® Our consumer-inspired approach customizes the home building experience and ensures our homes are built for the way homeowners live today.
pulte.com
OFFICE
9'-0" x 9'-11"
