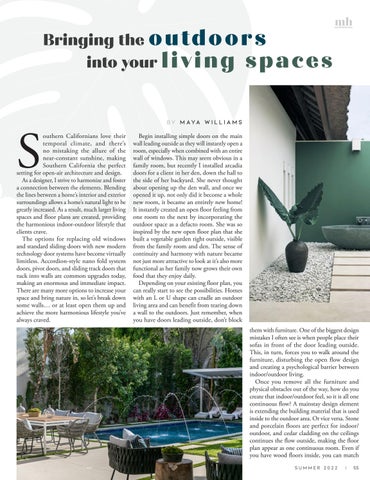Bringing the o u td o o r s into your l i v i n g s p a c e s
S
outhern Californians love their temporal climate, and there’s no mistaking the allure of the near-constant sunshine, making Southern California the perfect setting for open-air architecture and design. As a designer, I strive to harmonize and foster a connection between the elements. Blending the lines between a home’s interior and exterior surroundings allows a home’s natural light to be greatly increased. As a result, much larger living spaces and floor plans are created, providing the harmonious indoor-outdoor lifestyle that clients crave. The options for replacing old windows and standard sliding doors with new modern technology door systems have become virtually limitless. Accordion-style nano fold system doors, pivot doors, and sliding track doors that tuck into walls are common upgrades today, making an enormous and immediate impact. There are many more options to increase your space and bring nature in, so let’s break down some walls… or at least open them up and achieve the more harmonious lifestyle you’ve always craved.
b y M aya W i l l i a m s
Begin installing simple doors on the main wall leading outside as they will instantly open a room, especially when combined with an entire wall of windows. This may seem obvious in a family room, but recently I installed arcadia doors for a client in her den, down the hall to the side of her backyard. She never thought about opening up the den wall, and once we opened it up, not only did it become a whole new room, it became an entirely new home! It instantly created an open floor feeling from one room to the next by incorporating the outdoor space as a defacto room. She was so inspired by the new open floor plan that she built a vegetable garden right outside, visible from the family room and den. The sense of continuity and harmony with nature became not just more attractive to look at it’s also more functional as her family now grows their own food that they enjoy daily. Depending on your existing floor plan, you can really start to see the possibilities. Homes with an L or U shape can cradle an outdoor living area and can benefit from tearing down a wall to the outdoors. Just remember, when you have doors leading outside, don’t block them with furniture. One of the biggest design mistakes I often see is when people place their sofas in front of the door leading outside. This, in turn, forces you to walk around the furniture, disturbing the open flow design and creating a psychological barrier between indoor/outdoor living. Once you remove all the furniture and physical obstacles out of the way, how do you create that indoor/outdoor feel, so it is all one continuous flow? A mainstay design element is extending the building material that is used inside to the outdoor area. Or vice versa. Stone and porcelain floors are perfect for indoor/ outdoor, and cedar cladding on the ceilings continues the flow outside, making the floor plan appear as one continuous room. Even if you have wood floors inside, you can match SUMMER 2022
|
55












