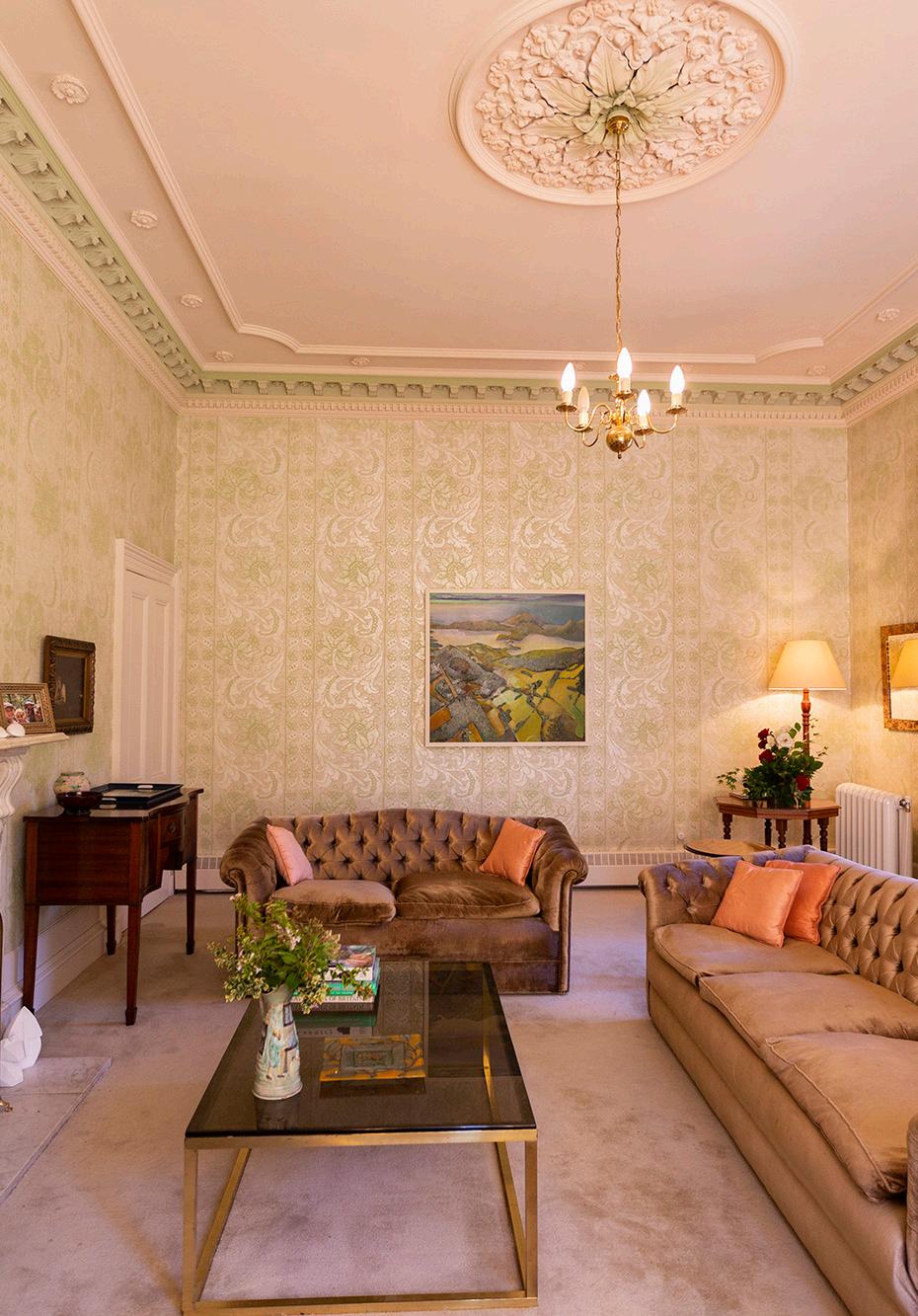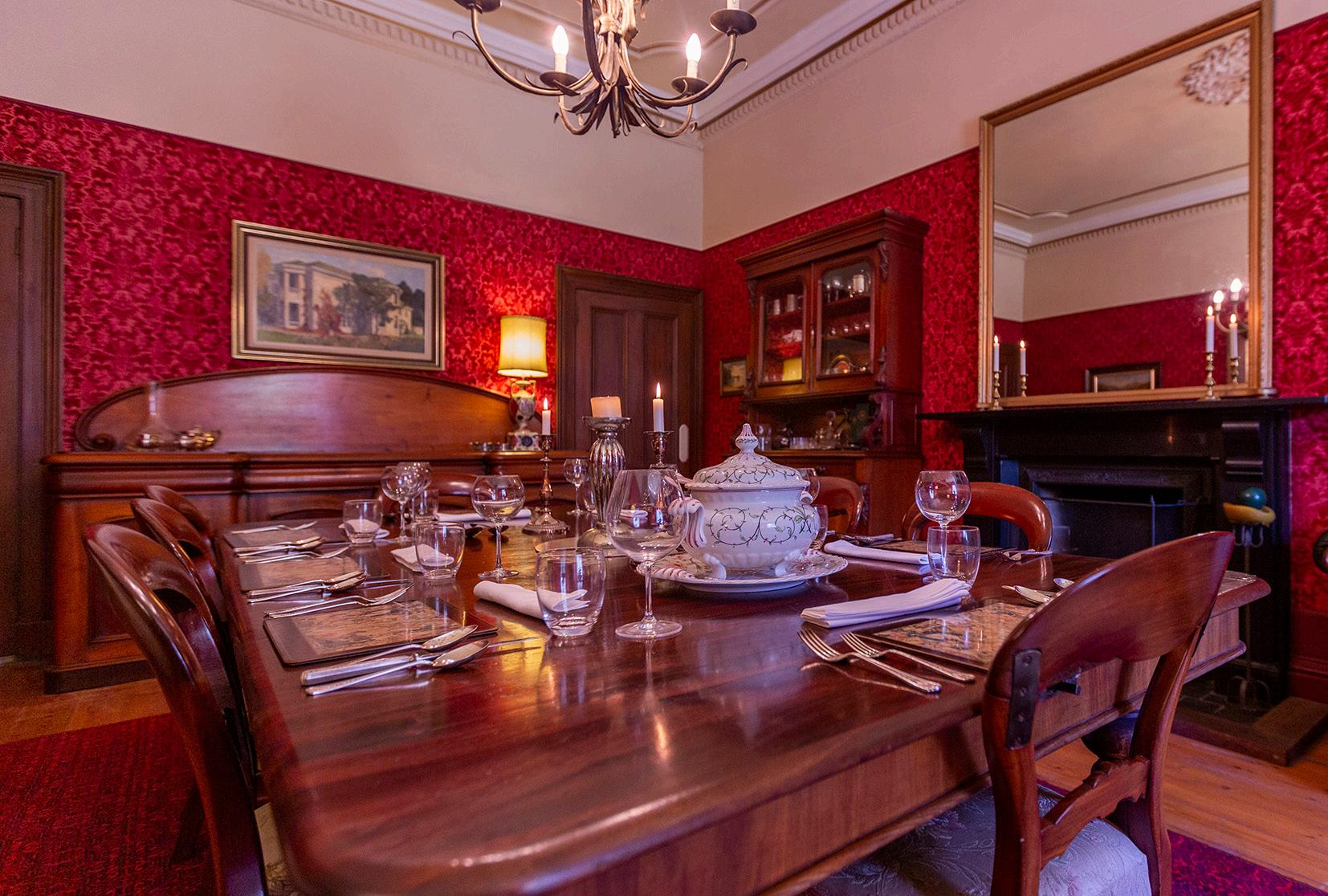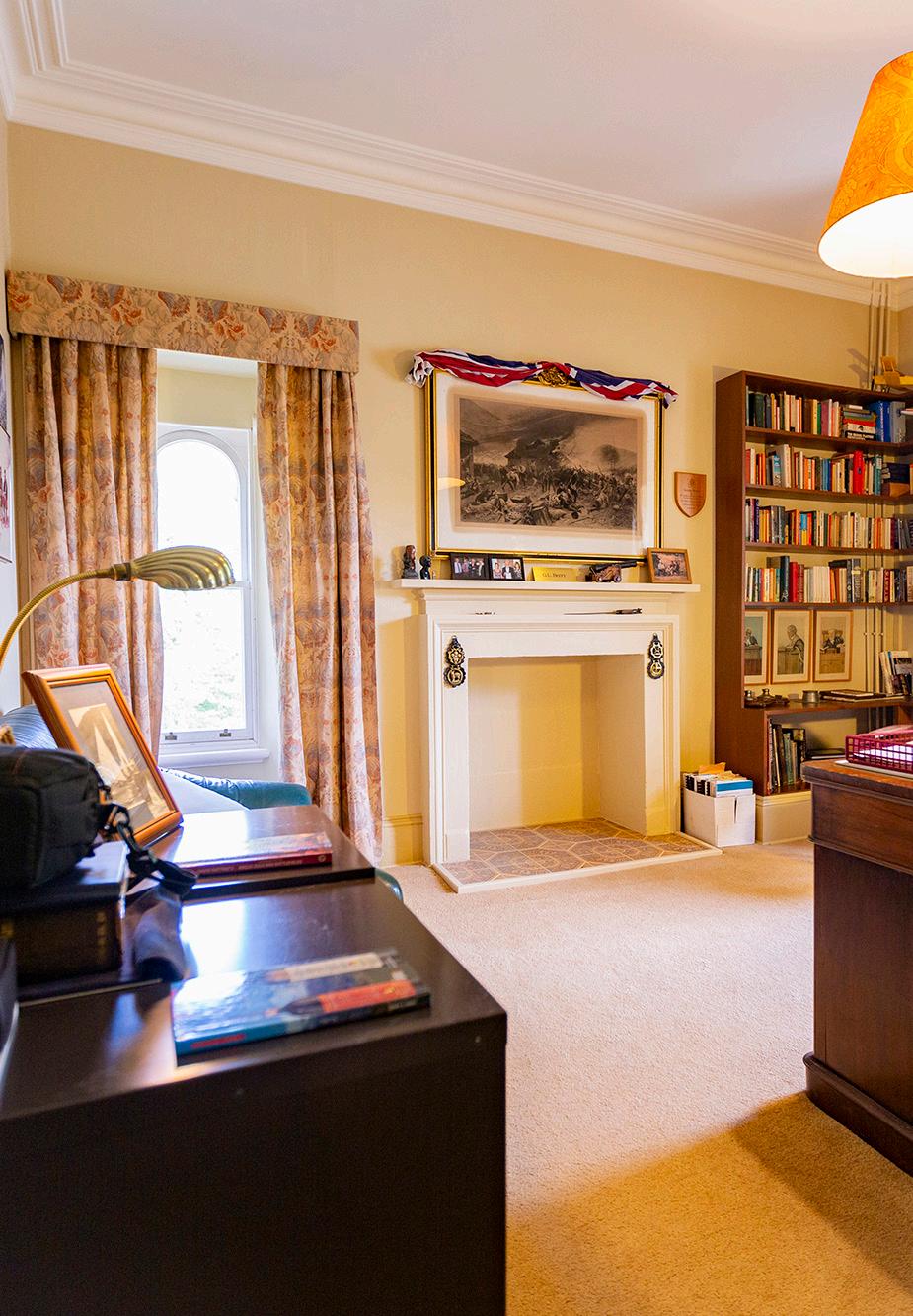
2 minute read
Homestead Blueprint
Totara Estate Homestead was established as the main home for a large farming enterprise owned by a Scottish based company in the late 1860’s and was known as the “gem of the company’s possessions”.
The homestead and its outlying ancillary buildings were constructed in 1867/68 from hand cut local Oamaru Stone. It was the principal residence of the manager of Totara Estate (a 14,627 acre farm) and was also known as the “best and most substantial” of all of the homes of the companies many properties. Apart from the brief tenure of Totara’s first manager, only 3 families have lived in the homestead over its 150 years.
The layout is classic Victorian with a central front entrance and hallway with staircase and with a veranda framing the exterior entrance. The total area of the house (over its two stories) is approximately 650 square meters and has around 18 rooms. The main part of the homestead includes 6 large bedrooms plus a smaller bedroom, parlour, drawing room, large formal dining room and large kitchen with family dining area.
The former staff wing is set up to be used as a completely separate apartment with its own kitchen, bathroom, living area (the former nursery), large bedroom, sunroom, linenpress and has its own entrance and access drive.
The homestead has an extensive central heating system from Ferroli Italian oil fired boiler with 1100 litre fuel tank, plus is fully insulated with heavy duty batts in ceilings. The family dining area off the kitchen has a large Shacklock coal range in perfect working order which also adds to the era of the home. The homestead has been totally renovated and modernised with great care to retain and preserve its many Victorian features. It has a Category 2 Heritage NZ status (NZ Heritage List No 2434) and is noted as having historic, architectural, aesthetic and archaeological significance. Renovations include:
• All opening double-sash windows have been diassembled, stripped, repainted and reinstalled with sash cords replaced to modern standards • All exterior woodwork plus roofing has been repainted and stonework repaired as required as part of ongoing maintenance • The main kitchen has recently been upgraded with new benches, sinks and the adjacent old kitchen has a butlers sink and renovated antique Shacklock coal/wood fired range • There are working fireplaces to the principal rooms including the drawing room, parlour, formal dining room, apartment living room • Electrical supply main external lines have been dug underground and both internal wiring and metering has been upgraded as needed • All spouting and downpipes have been replaced in specially designed copper and stormwater is piped to paddocks well away from house • An Oasis treatment septic system with upgraded drainage field in the homestead plantations treats all waste water and sewage






