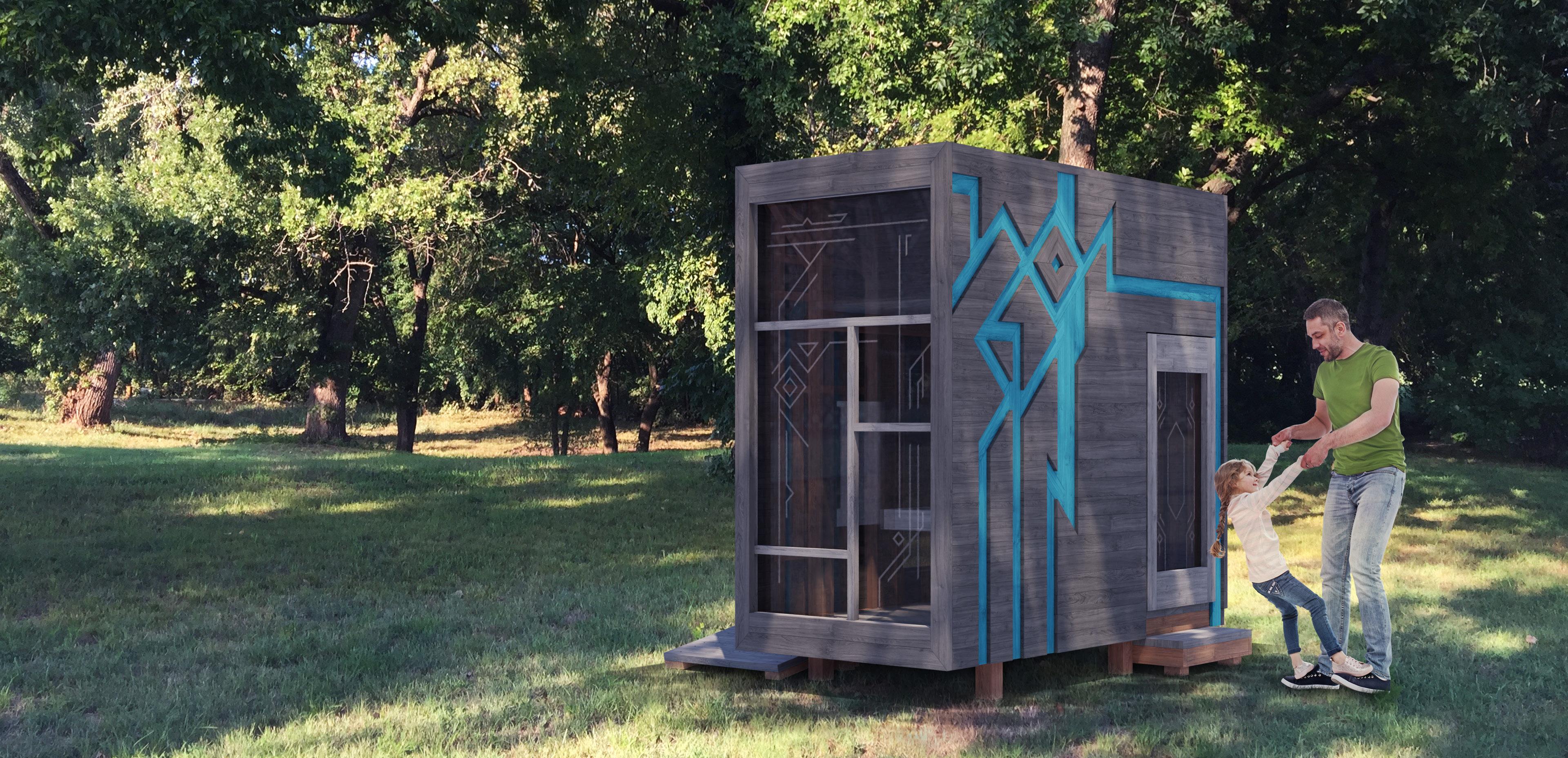
CASA PLAYHOUSE
Bost | Final Presentation Christopher C. Gibbs College of Architecture| ARCH 4970/5970_Spring 2020|Jun 2020| Francesco Cianfarani|Lecturer of Architecture
Colin
Index of Contents
1. Assignment A1 - Precedent Study
1.1 The Observatory Pavilion
1.2 Disassembled Building Components
1.3 Construction Phases
1.4 Axonometric Section
2. Assignment A2 - A Box of Meandrous Lines
2.1 Renderings
2.2 Perspective Section
2.3 Exploded Axonometric
2.4 Process
2.5 Elevations
3. Assignment A3 - Construction
3.1 Materials
3.2 Construction Phases
3.3 Puzzle Mechanics
Colin Bost | page 2.
1. Assignment A1 Precedent Study
Colin Bost | page 3.
Assignment A1
1.1 The Observatory Pavilion
The observatory draws upon the image of cabin architecture, but explores more complex geometry achieved through straight lines and rationalized by responding to a series of ramps. The observer experiences a gradient of increasing transparency in the observatory’s skin while progressing up the ramps.
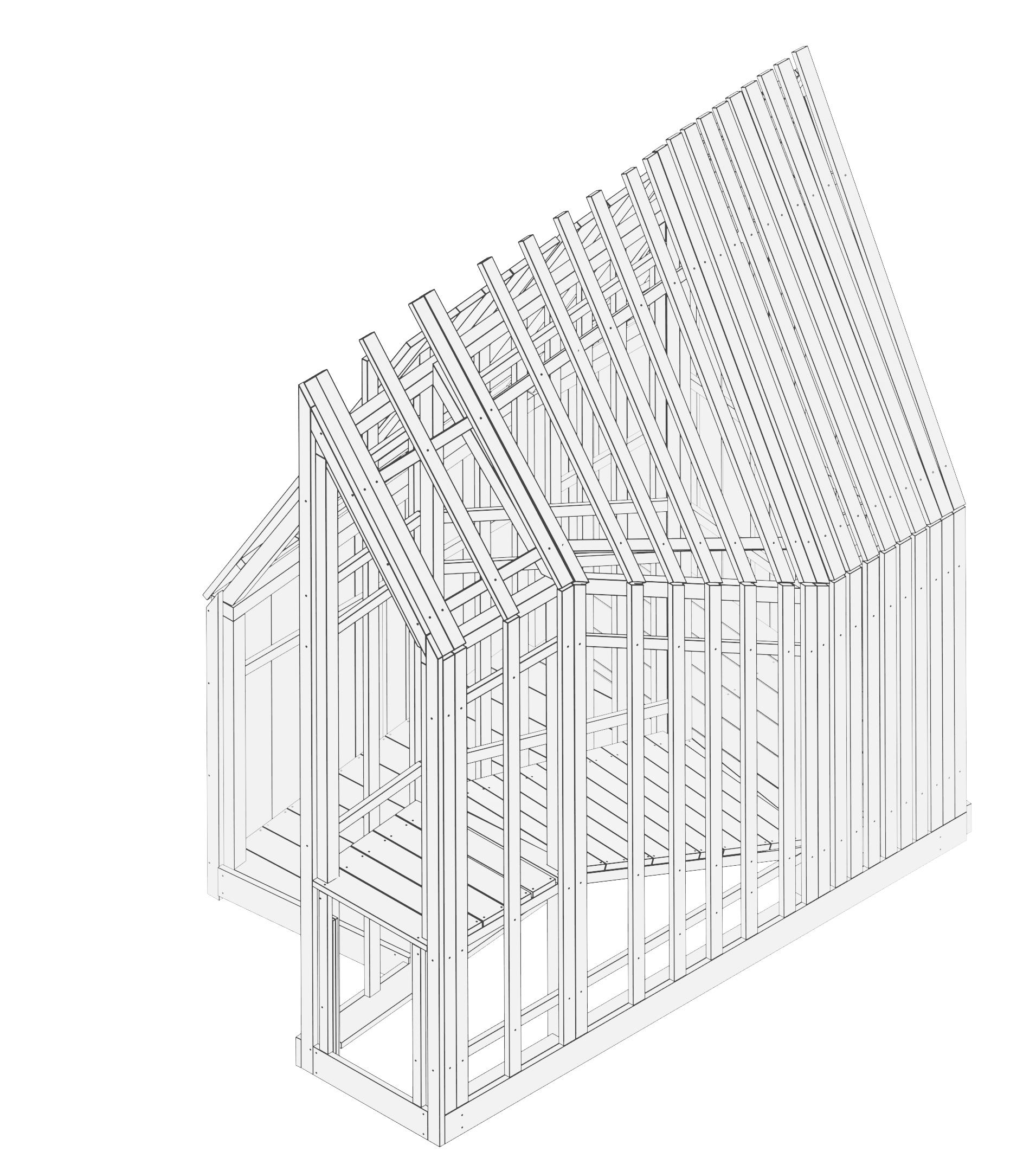
$ lbs
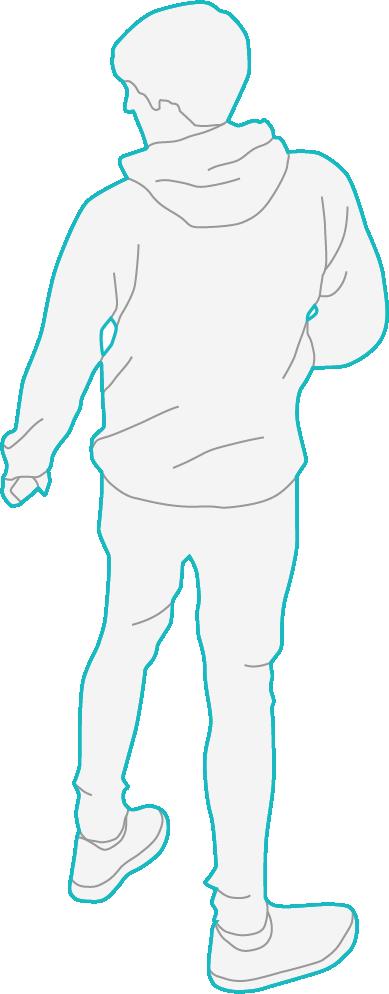
Estimated Material Cost : $1,580
Estimated Weight : 850 lbs.
Materials : Douglas Fir Lumber
2x - 1 in. x 2 in. x 8 ft. Lumber
28x - 2 in. x 3 in. x 12 ft. Lumber
36x - 2 in. x 4 in. x 14 ft. Lumber
7x - 2 in. x 6 in. x 12 ft. Lumber
30x - 2 in. x 8 in. x 14 ft. Lumber
17x - 2 in. x 10 in. x 14 ft. Lumber
18x - 4 in. x 4 in. x 14 ft. Lumber
>600x - Wood Screws
Expected Assembly Tools : Circular Saw, Drill, Jigsaw, Pocket Hole Jig
Colin Bost | page 4.
8’-3” 13’-0” 14’5”

Colin Bost | page 5. Assignment A1
2
4in.x4in.DouglasFirLumber
in. x 4 in. Douglas Fir Lumber
2in.x3in.DouglasFirLumber
2in.x8in.DouglasFirLumber
1 in. x 2 in. Douglas Fir Lumber
2in.x10inDouglasFirLumber
2in.x6inDouglasFirLumber
Assembly Phase 1
- construction of the primary vertical structure and base


Assembly Phase 2
- construction of the primary horizontal structure and secondary structure to attach the facade
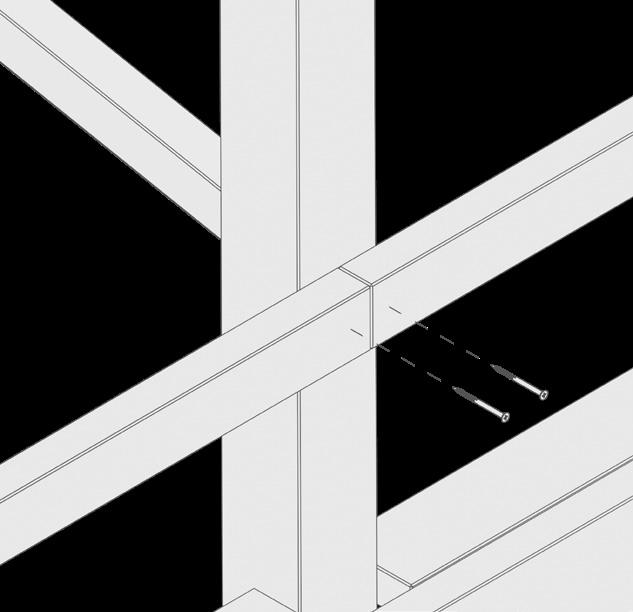
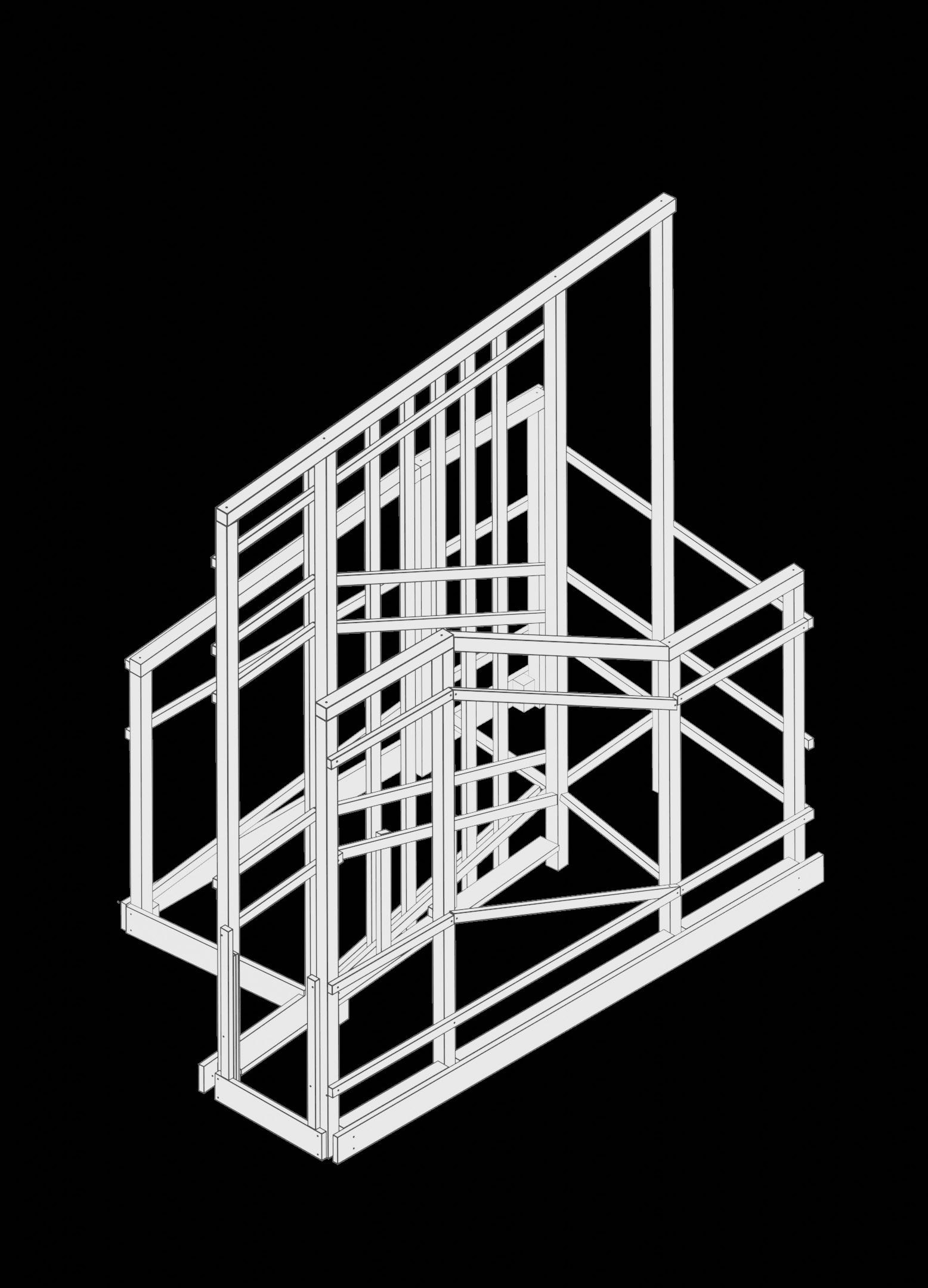
Colin Bost | page 6. Assignment A1
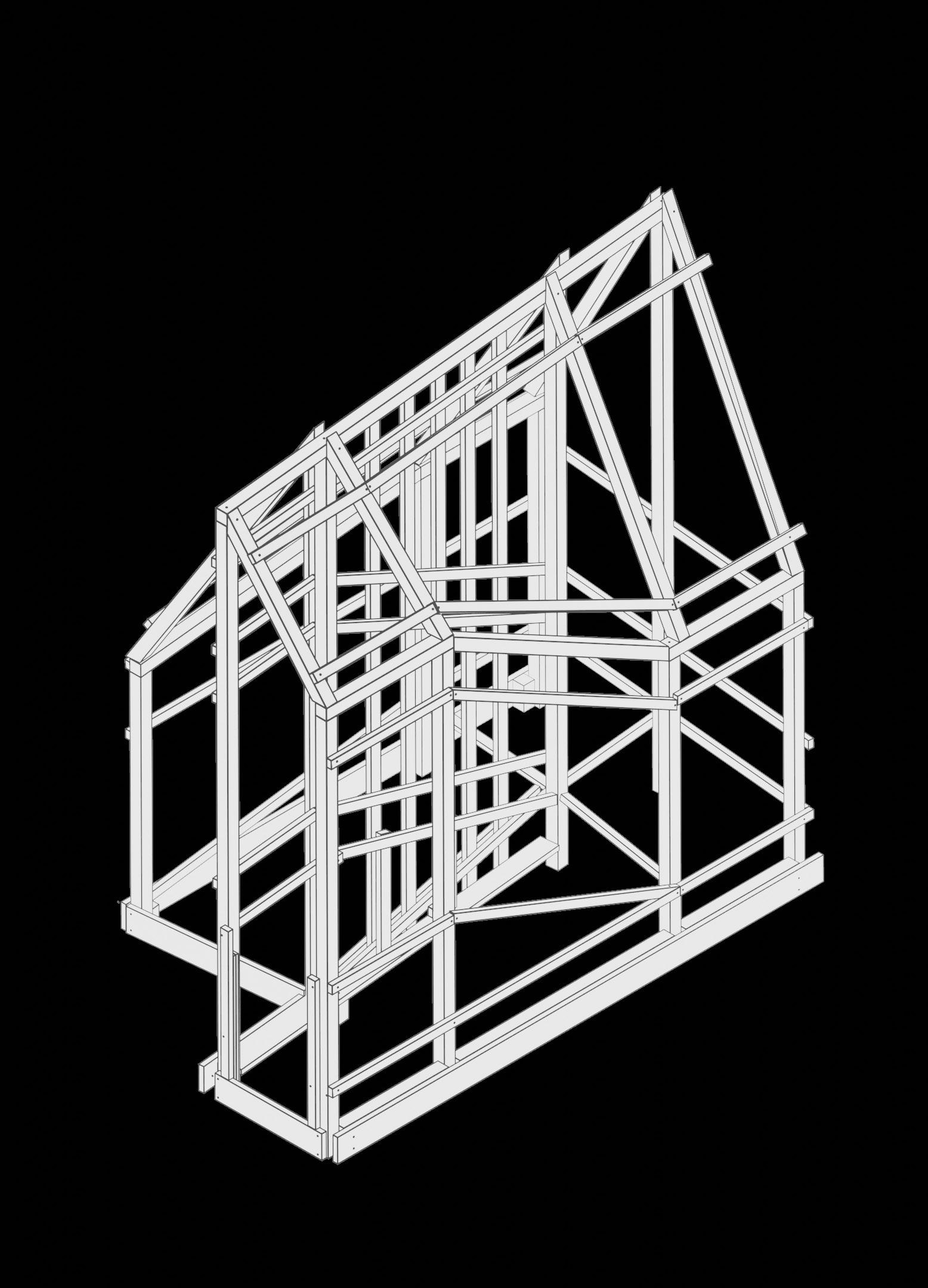
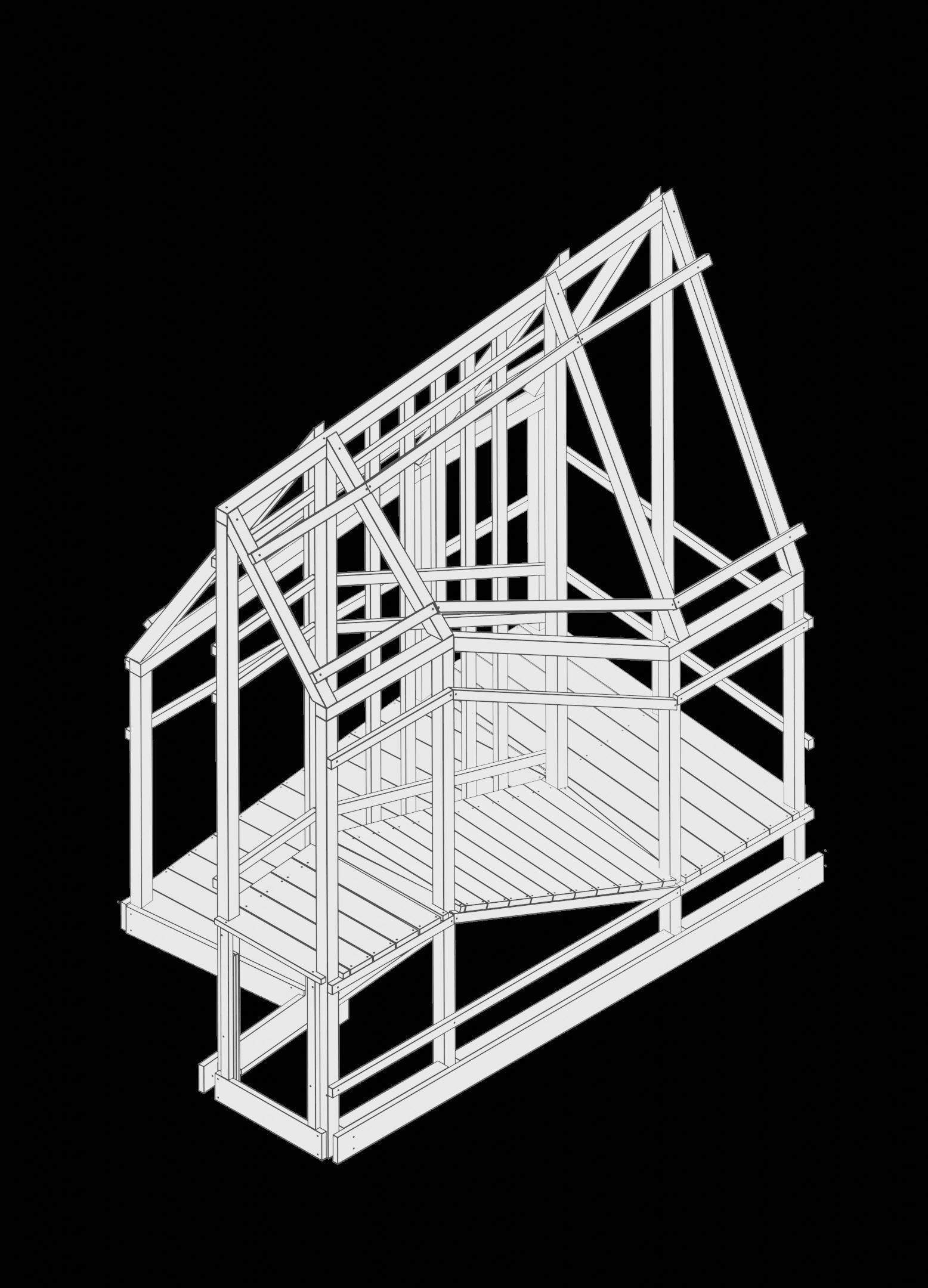
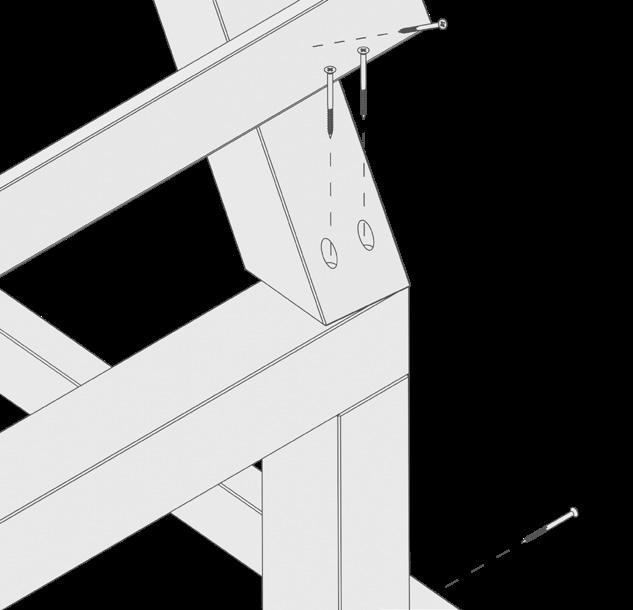
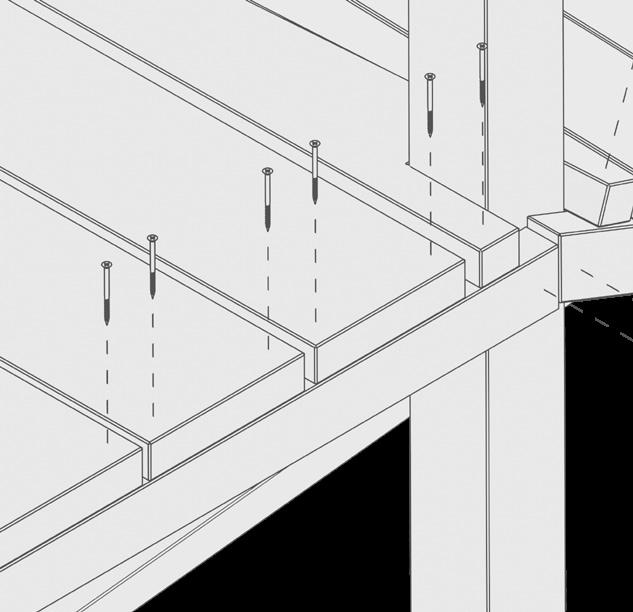

Colin Bost | page 7.
Assembly Phase 4 - installation of the floor panels
Assembly Phase 3 - construction of the structure of the pitched roof
Assembly

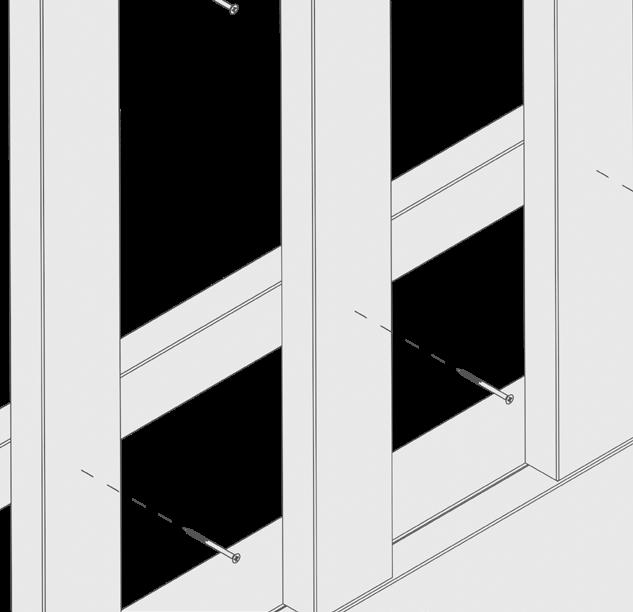
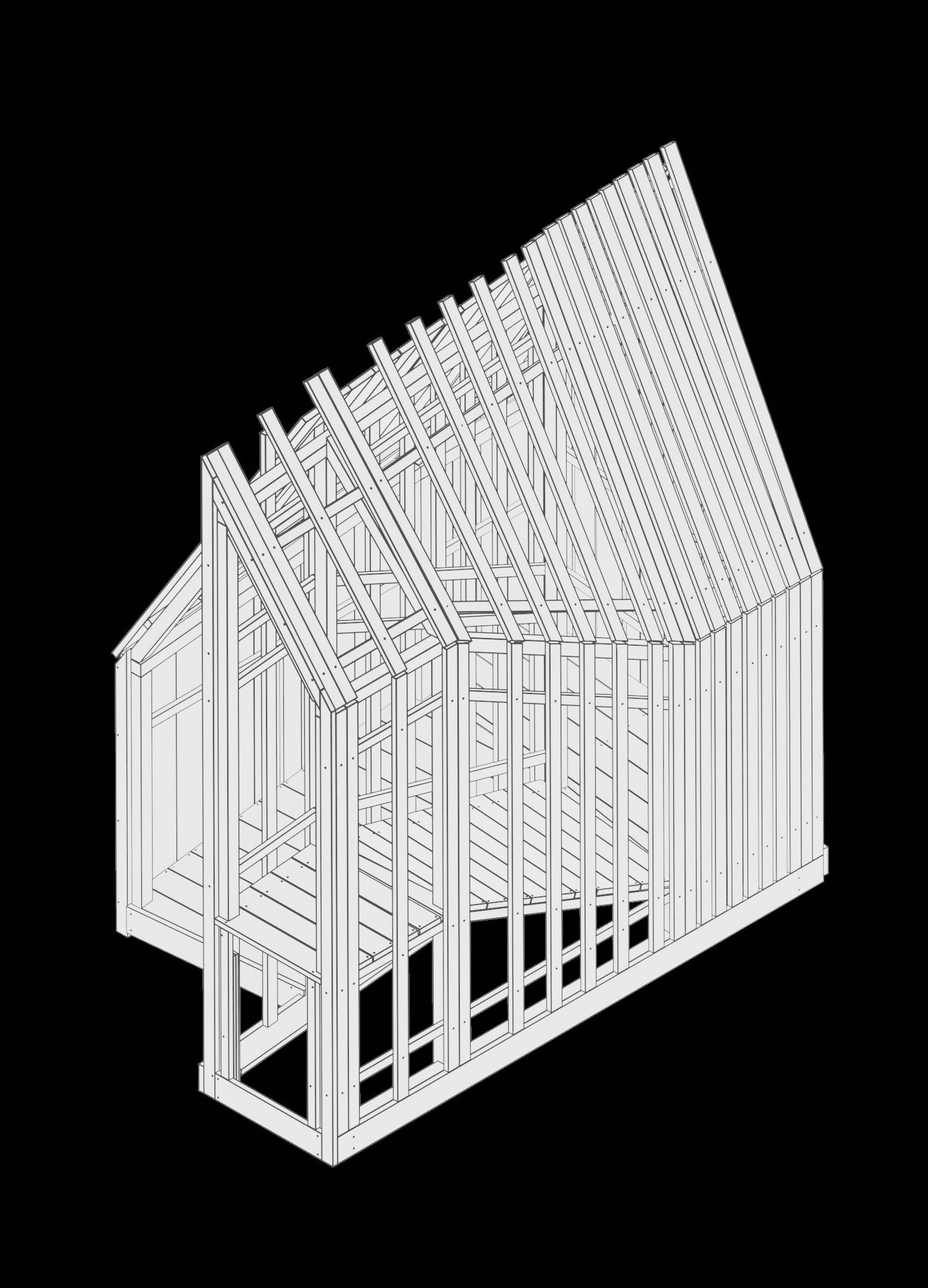
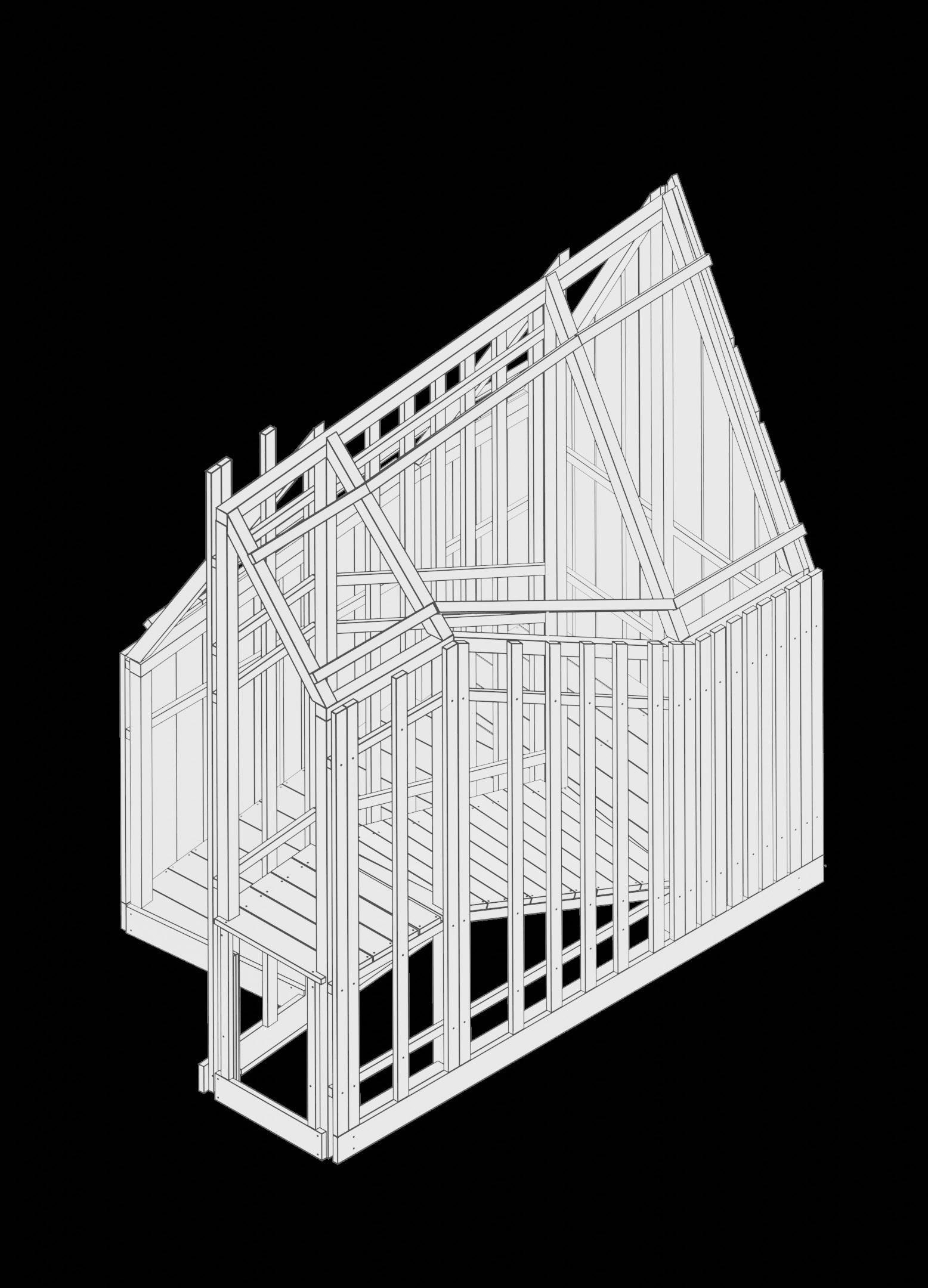
Colin Bost | page 8.
Phase 6
- construction of the roof members and completion of the observatory
Assembly Phase 5
- construction of the vertical facade members
Architects : JCPCDR Architects
Original Site : Giez, France
While designed with a specific site in mind, the observatory is demountable and suitable for any reasonably flat surface.

Colin Bost | page 9.
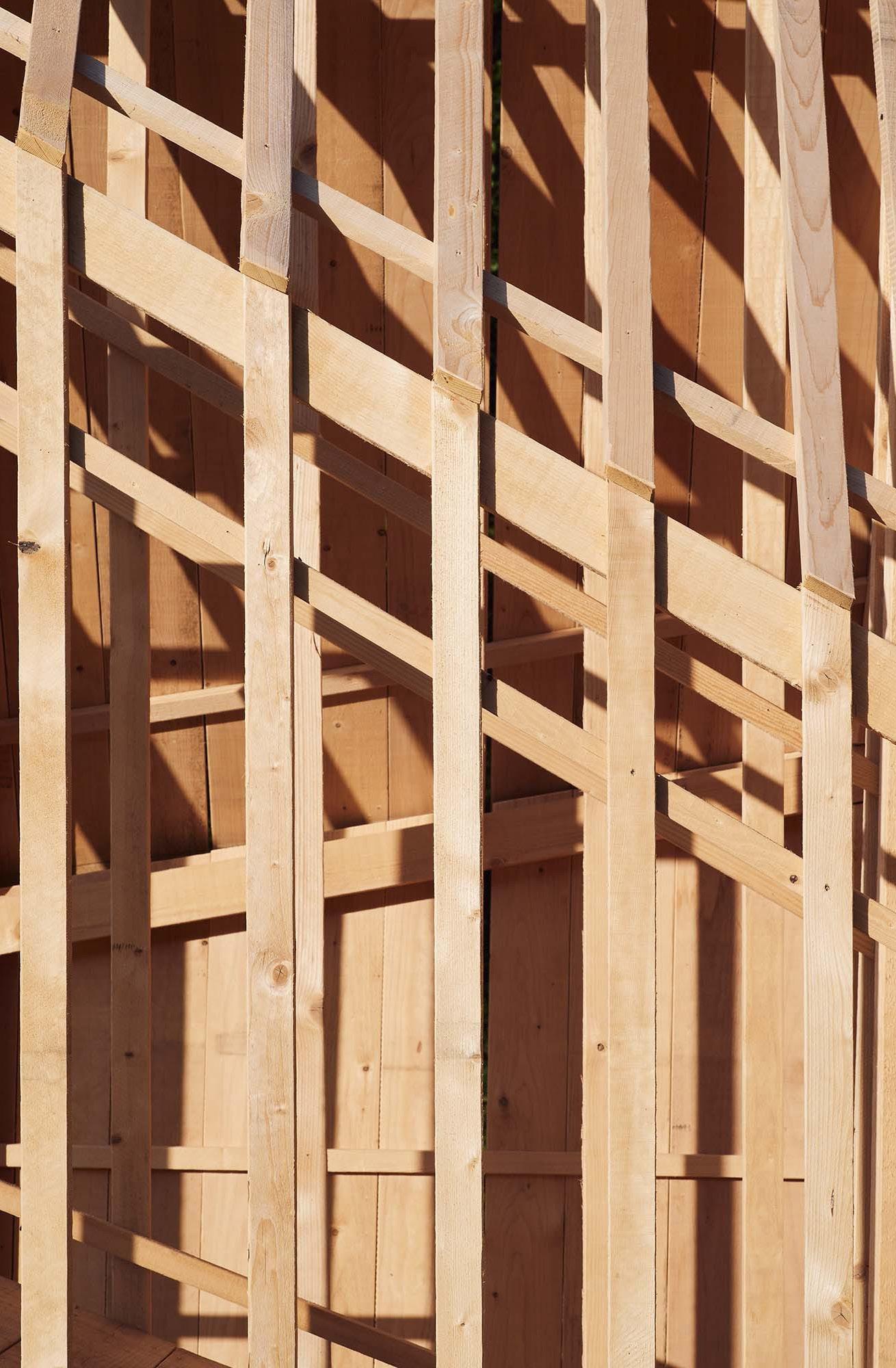

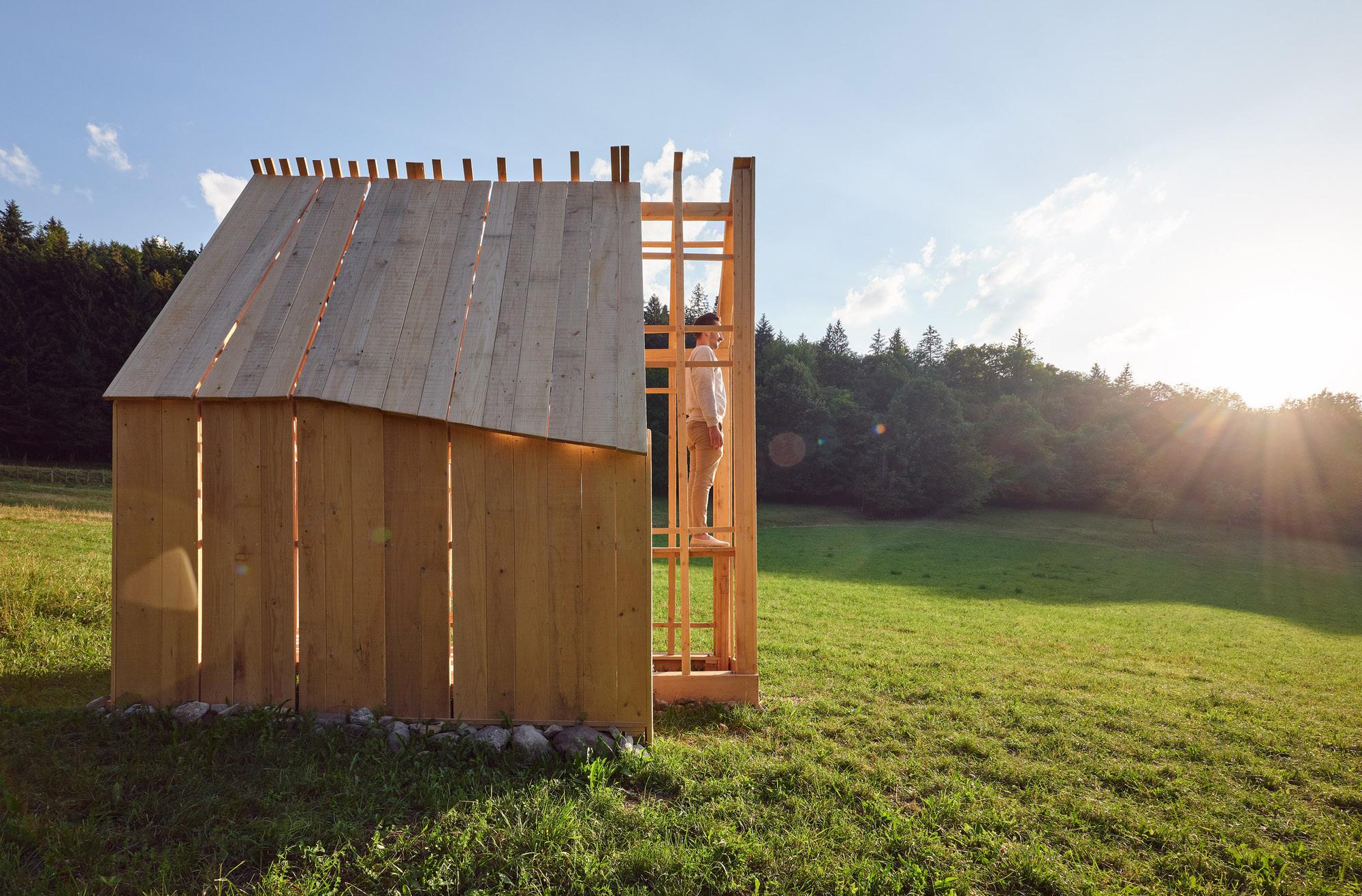
Colin Bost | page 10.
Assignment A1

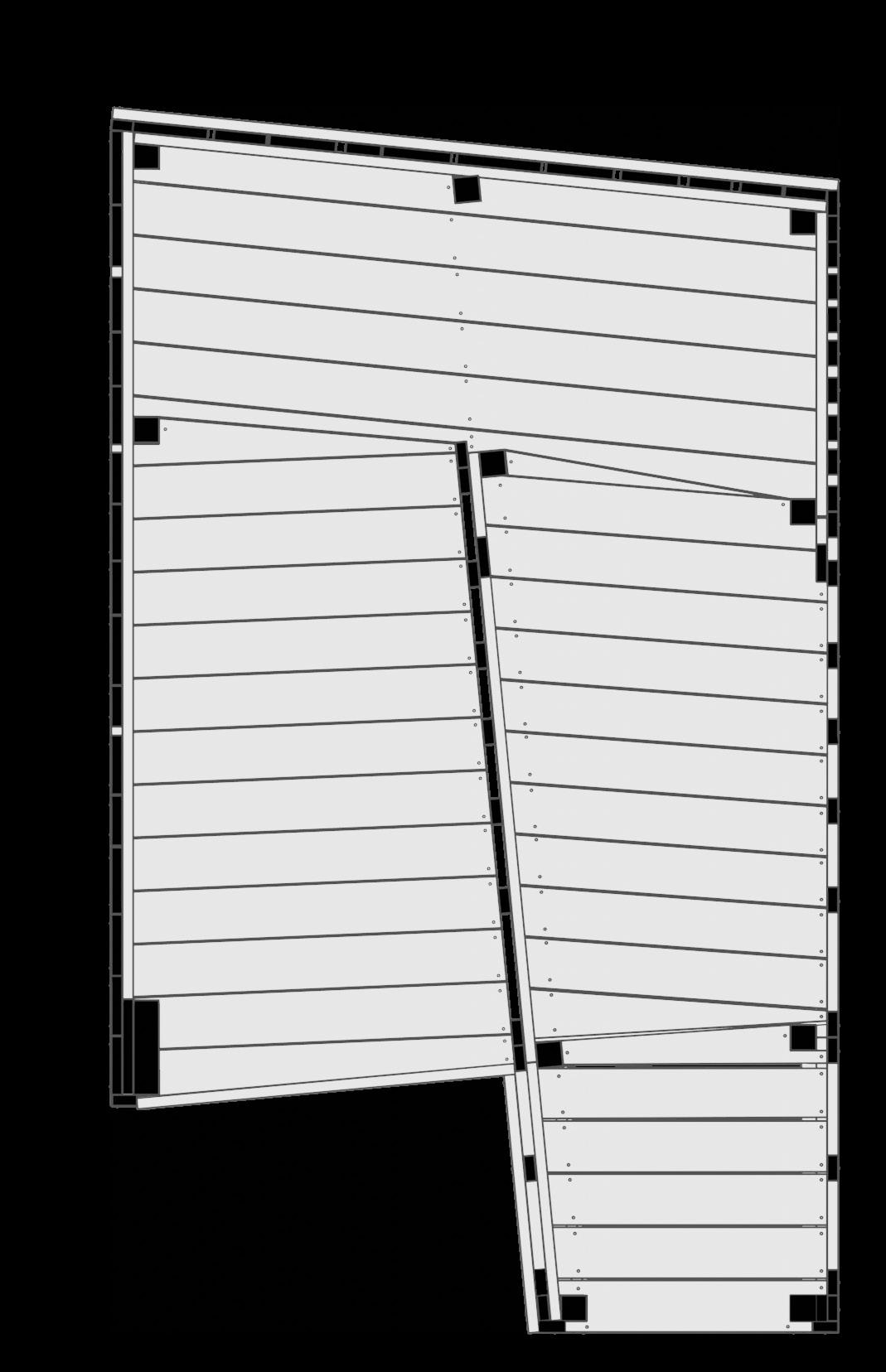

Colin Bost | page 11.
2 ft. 4 ft. 8 ft.
1.4 Axonometric Section
1. Assignment A2 A Box of Meandrous Lines
Colin Bost | page 12.
Assignment A2
2.1 Renderings
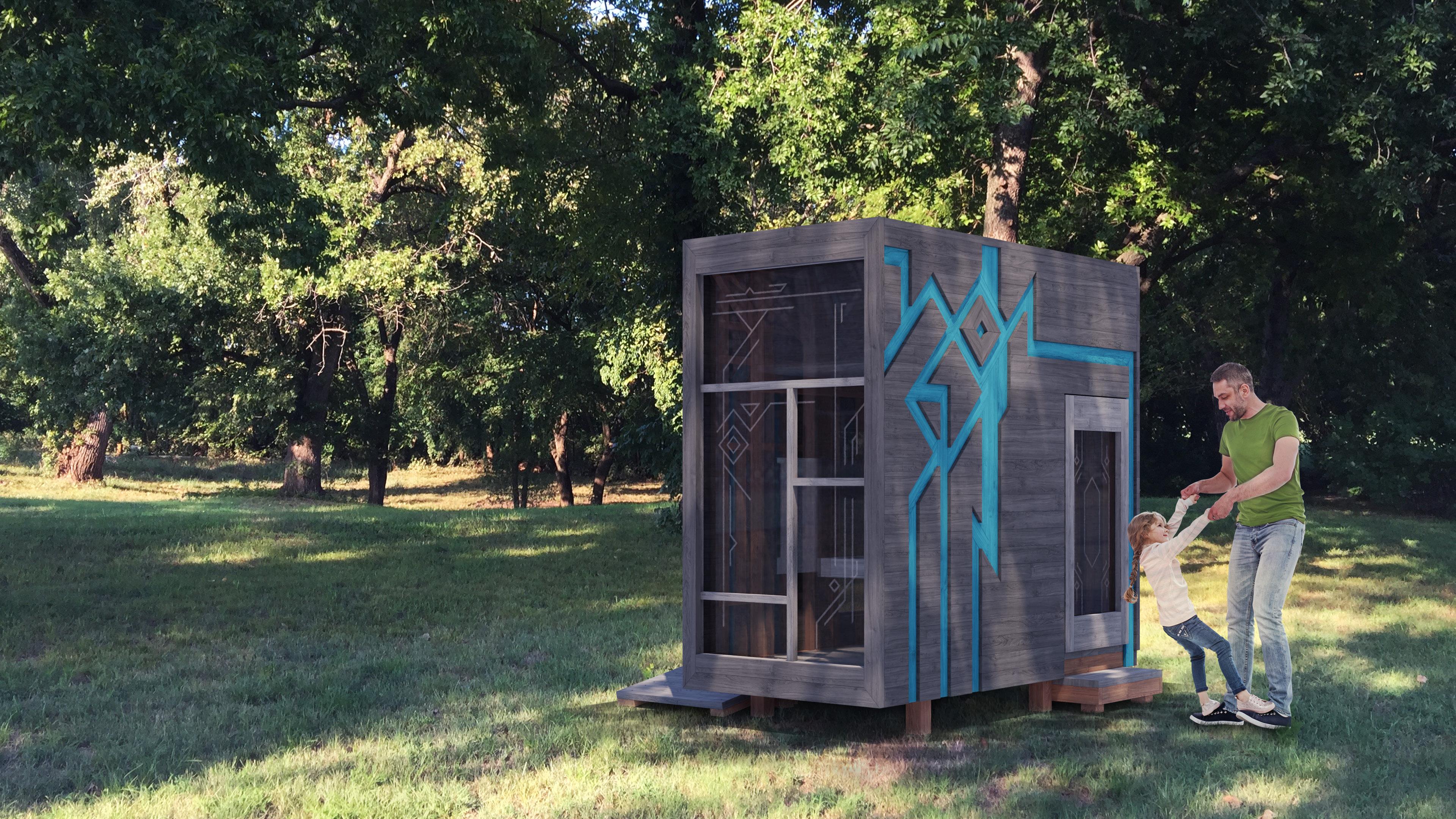
Colin Bost | page 13.
A Box of Meandrous Lines
A balance between convention and interest drives the design as it aims to balance pure orthogonal geometry with interrupting points of aesthetic, and even interactive interest. A puzzle on the interior, in which gears must be placed in the correct spot, operates a pulley system once complete, allowing small objects to be lifted to the roof in a box. The roof is accessible via climbing elements matching the meandering pattern running through the entire structure.
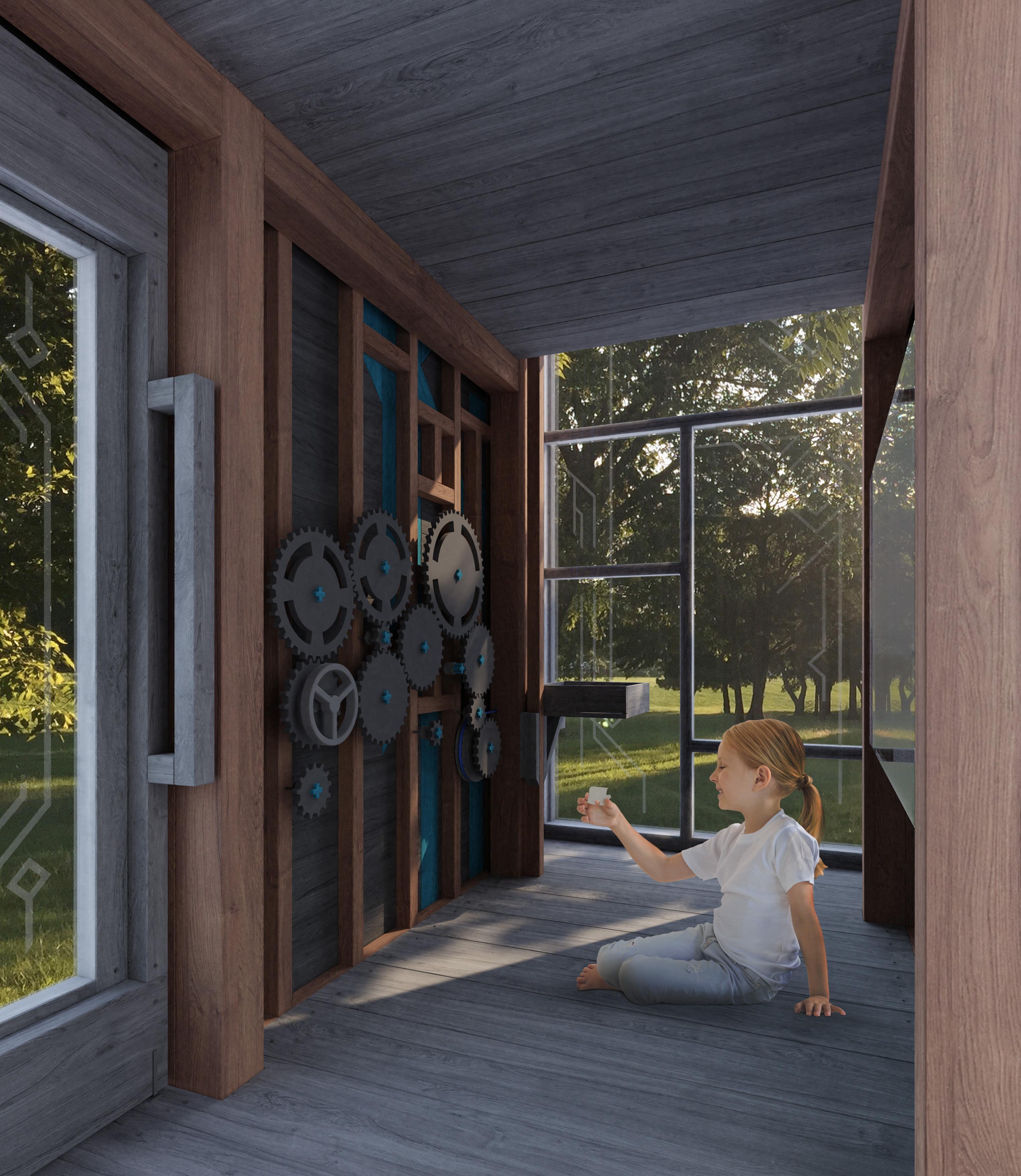
Colin Bost | page 14.
Assignment A2
2.2 Perspective Section
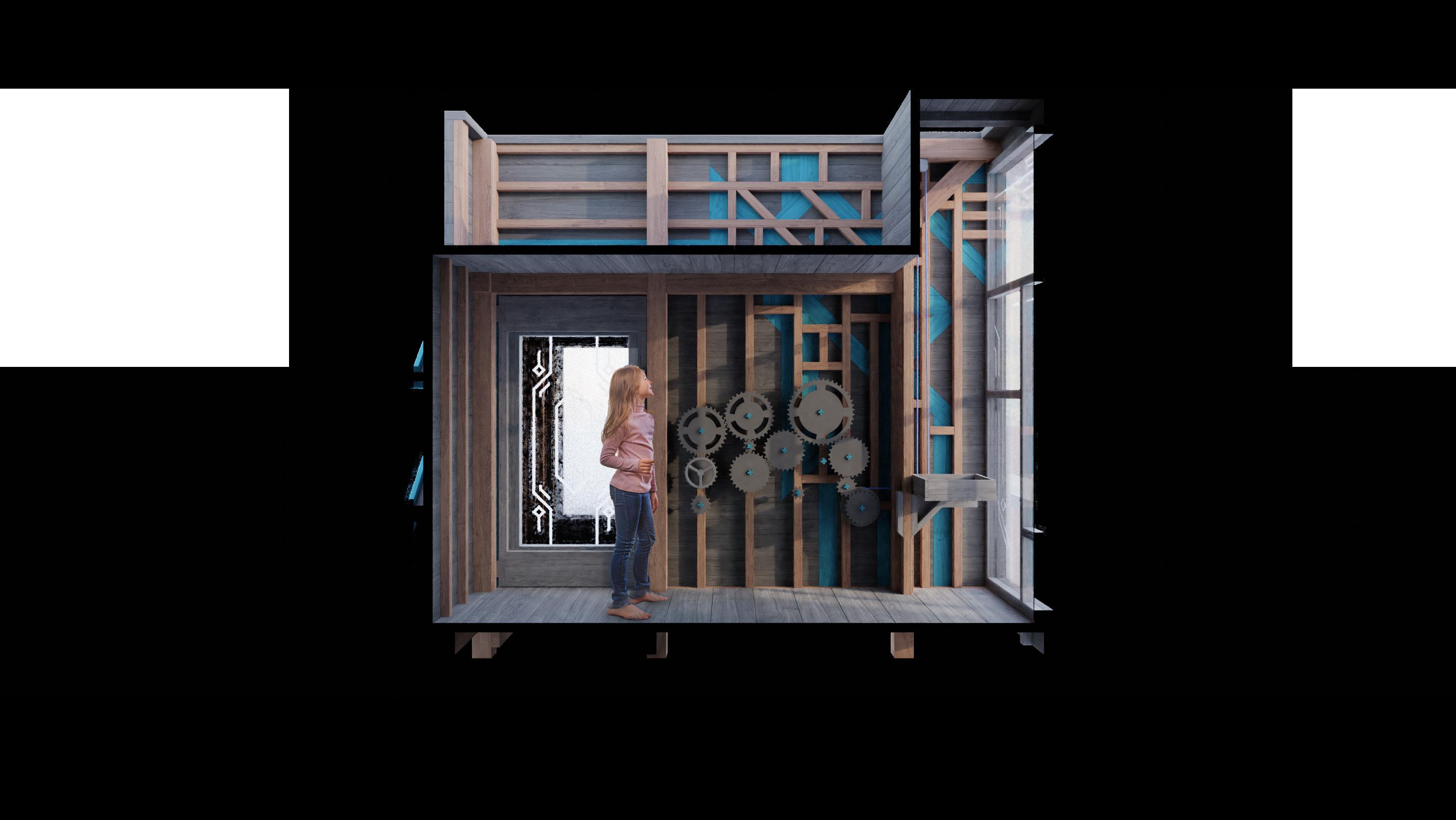
Colin Bost | page 15.
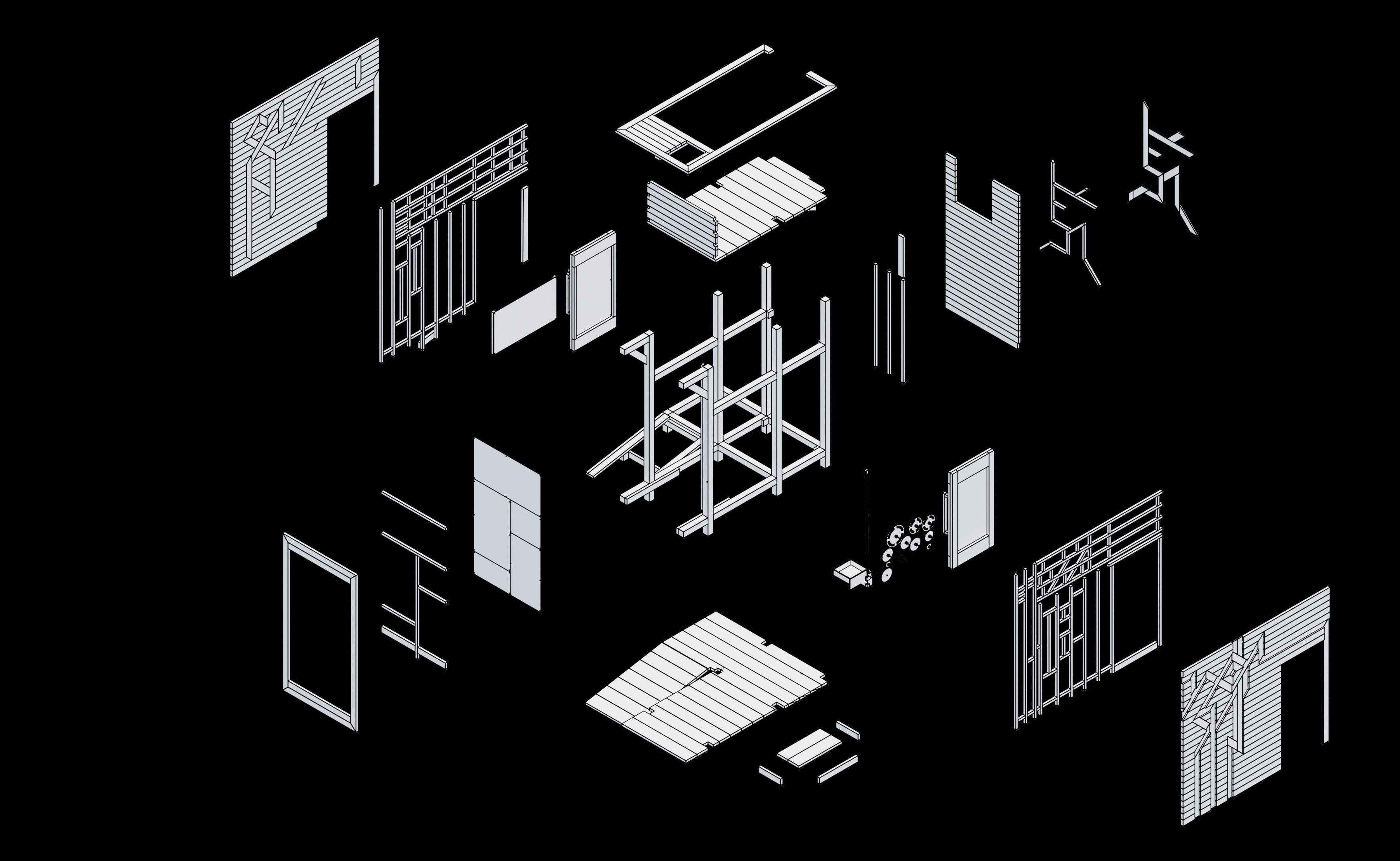

Colin Bost | page 16. Legend
1. Primary Structure
2. Secondary Structure
3. Skin
4. Floor
5. Acrylic Windows
6. Mullions
7. Doors
8. Climbing Structure
9. Climbing Elements
10. Roof
11. Roof Railing
12. Puzzle System
13. Acrylic Erase Board
1 2 2 3 3 4 5 6 3 7 7 2 3 8 9 10 11 12 13 14
14. Step
Assignment A2
2.4 Process
An early concept iteration aimed to intersect two rectangular forms, one form for vertical circulation and another as a destination. Later iterations attempted to create a less visually stark division between space for movement and rest.
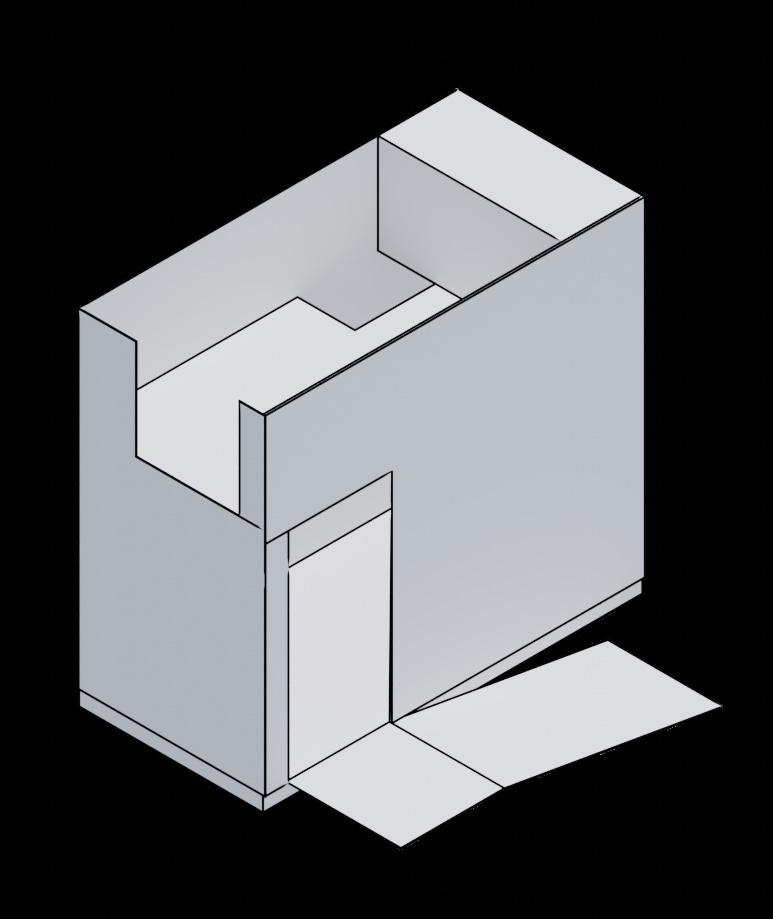
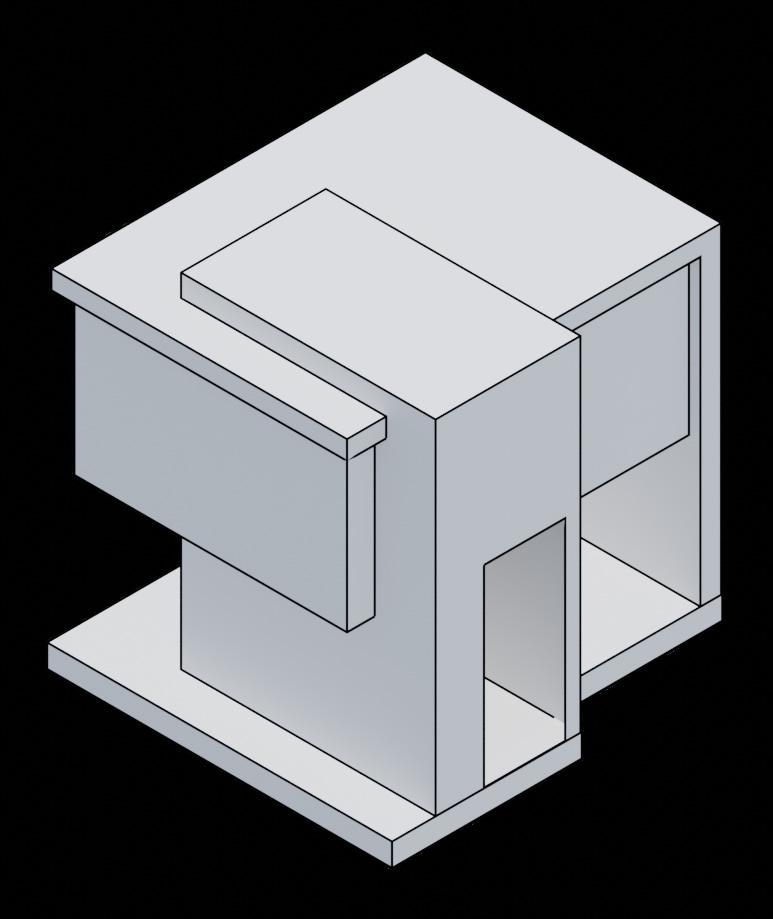

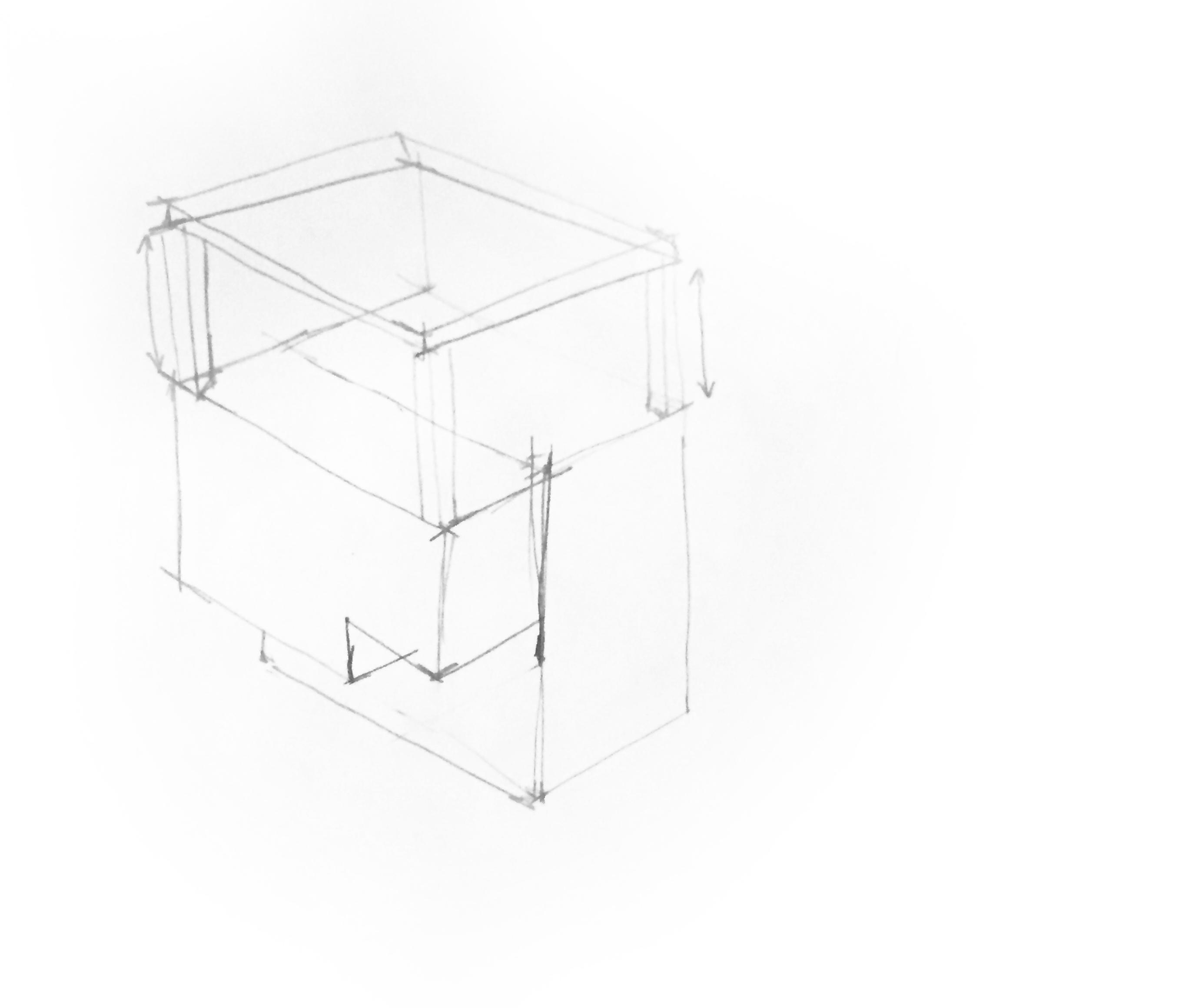
Colin Bost | page 17.
Concept A
Concept B
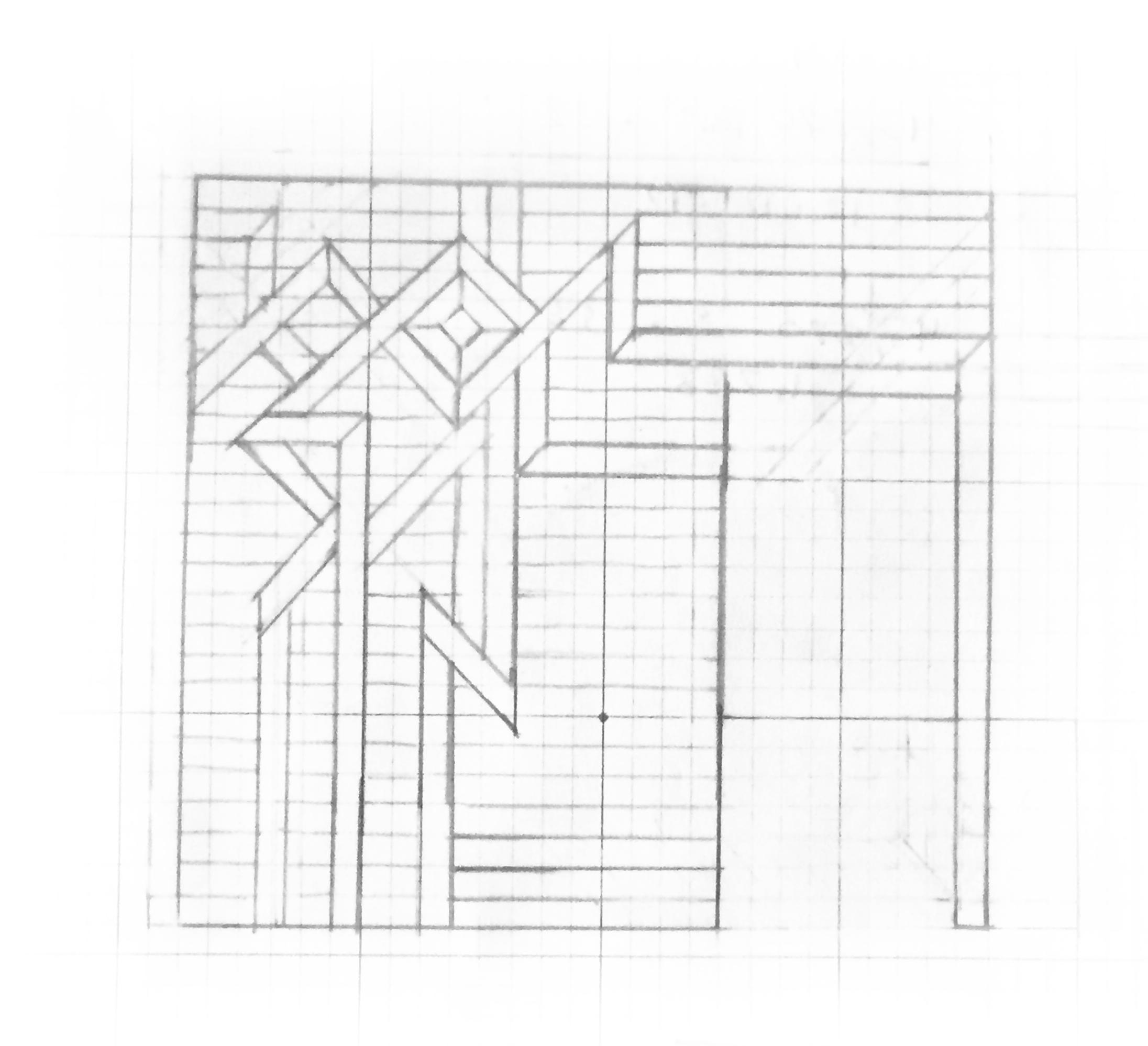
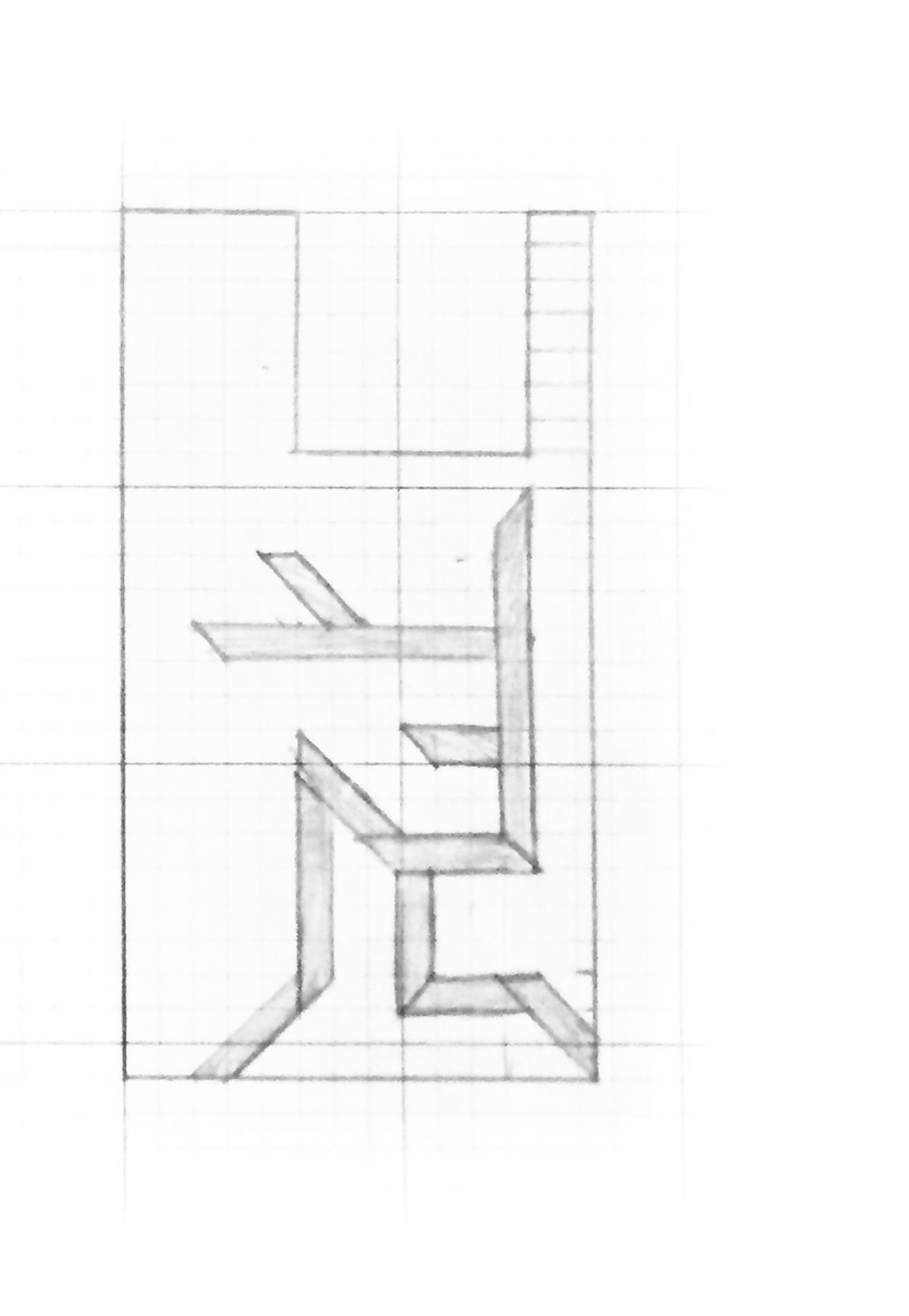
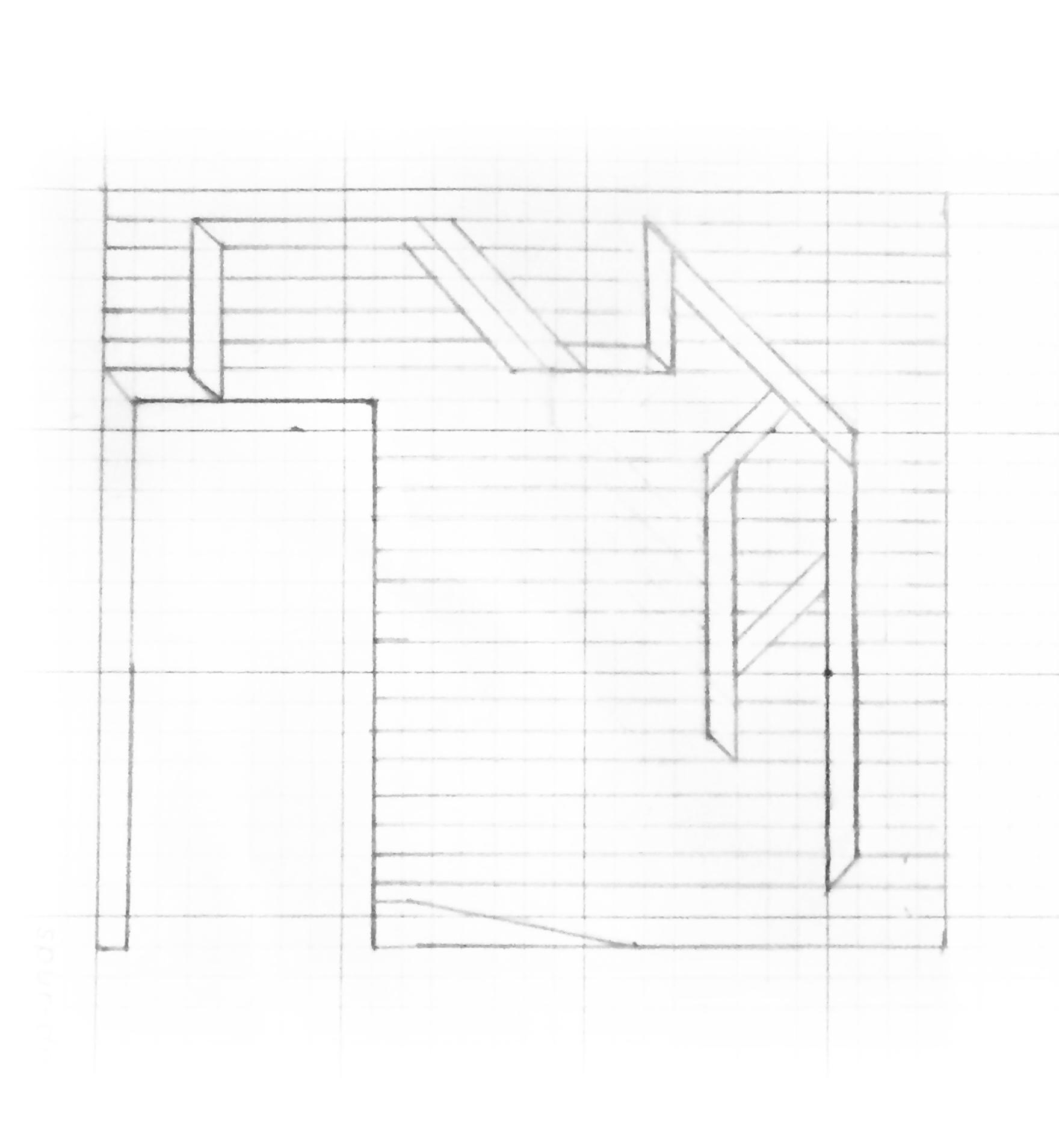
Colin Bost | page 18.
Facade Design
Assignment A2

2.4 Elevations
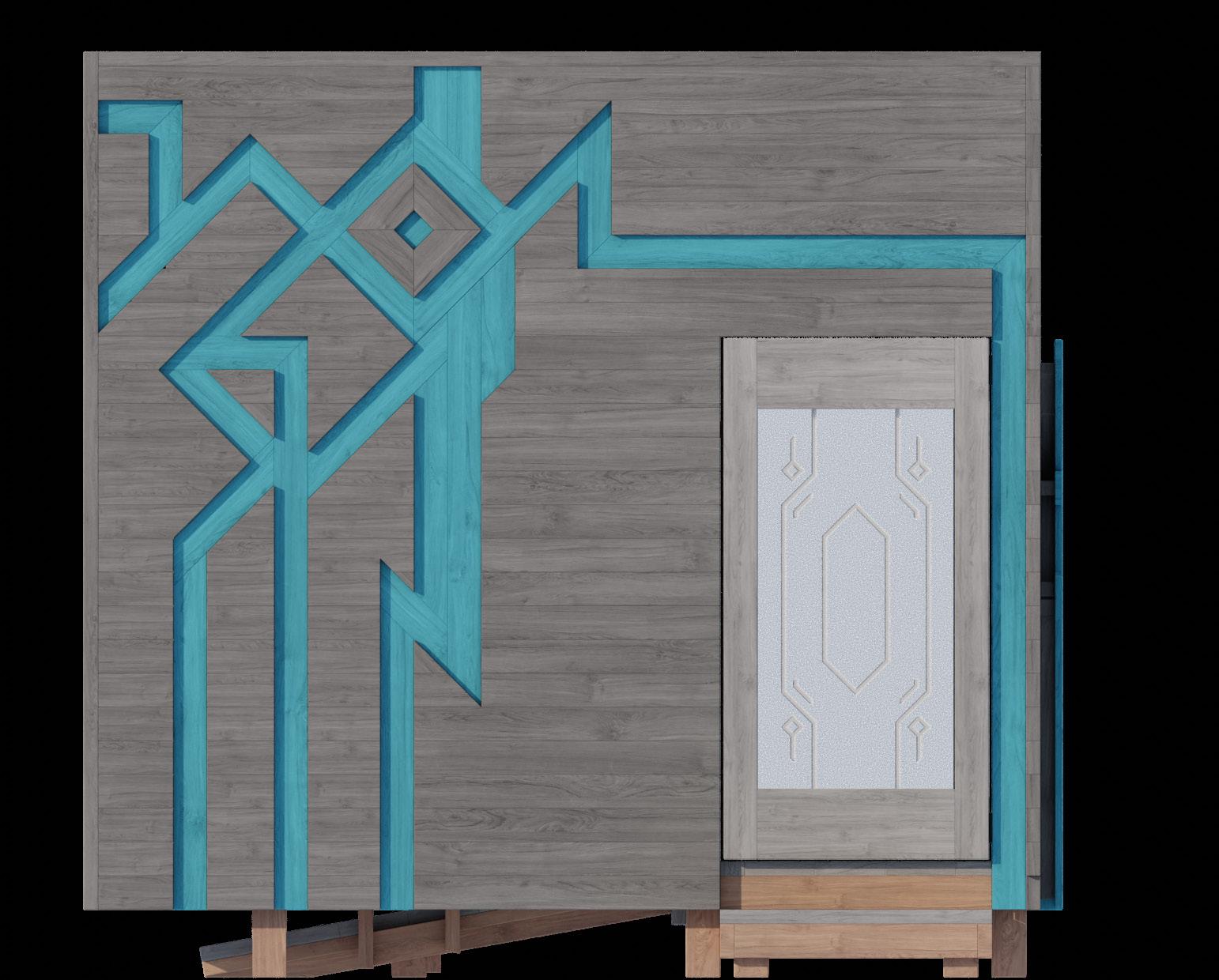

Colin Bost | page 19.
2
4 ft. 8
ft.
ft.
2 ft. 4 ft. 8 ft.
Right Elevation
Front Elevation

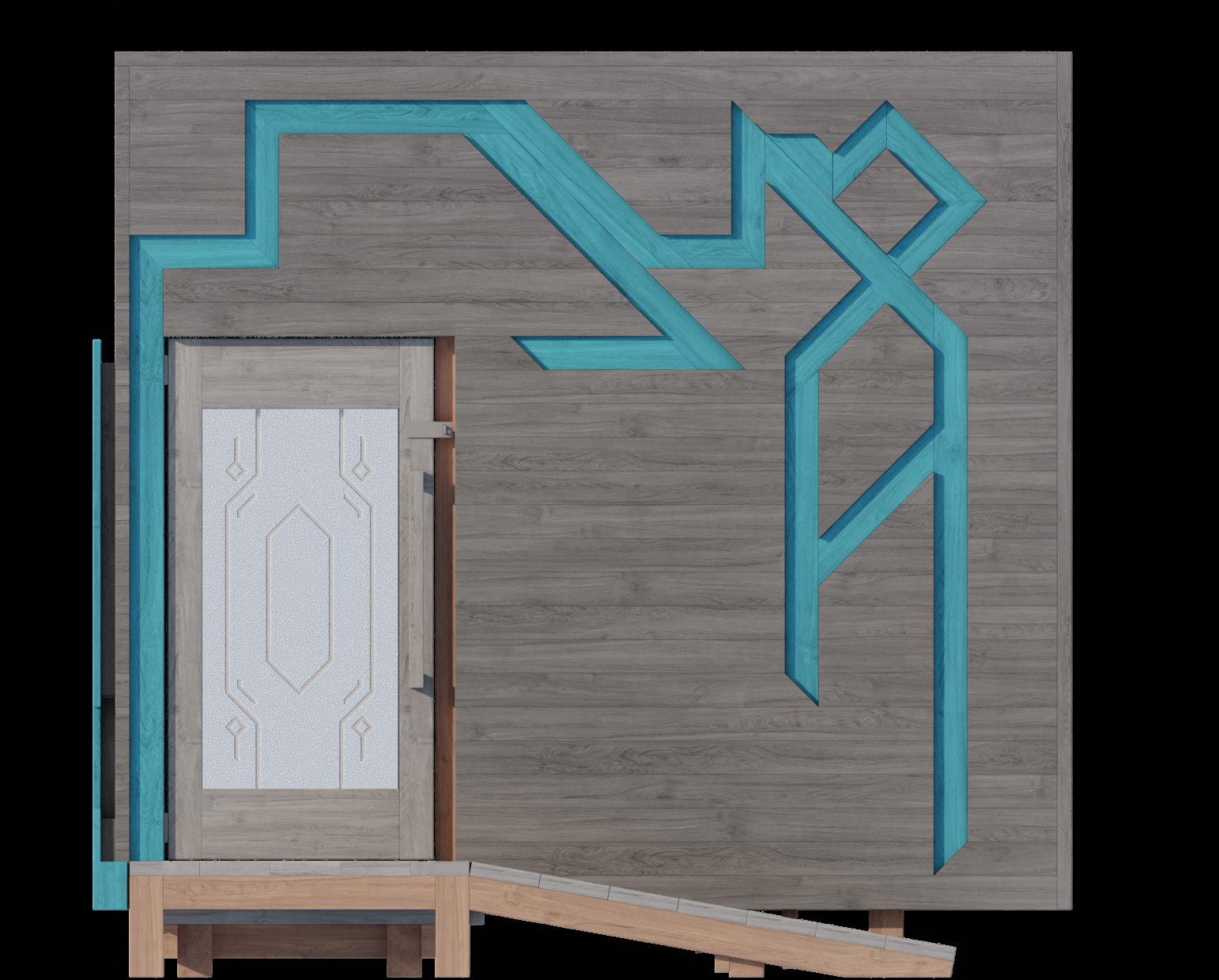

Colin Bost | page 20. 2 ft. 4 ft. 8 ft.
2 ft. 4 ft. 8 ft.
Left Elevation
Back Elevation
1. Assignment A3 Construction
Colin Bost | page 21.
Assignment A3
3.1 Materials
$ lbs
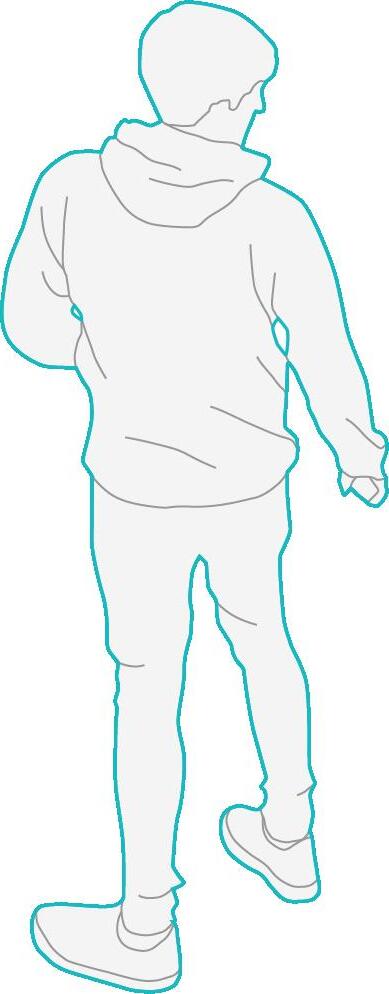
Estimated Material Cost :
$1,380
Estimated Weight : 1,400 lbs.
Materials : Douglas Fir Lumber

13x - 1 in. x 4 in. x 8 ft. Lumber
32x - 2 in. x 2 in. x 8 ft. Lumber
66x - 2 in. x 4 in. x 8 ft. Lumber
2x - 2 in. x 4 in. x 10 ft. Lumber
20x - 2 in. x 8 in. x 8 ft. Lumber
11x - 4 in. x 4 in. x 8 ft. Lumber
>800x - 2” Wood Screws
13x - 2” Bolt Screws
4x - 2 ft. x 4 ft. x 1/4 in. Wood

7x - 2 ft. x 4 ft. x 1/8 in. Acrylic
4x - 3 in. Satin Nickel Square Corner
Door Hinge
2x - 1-1/2 in. Zinc-Plated Wall/Ceiling


Mount Pulley
1x - 2-1/2 in. Satin Nickel Surface Bolt

1x - 3-1/2 in. Stainless Steel Adjustable
Staple Safety Hasp
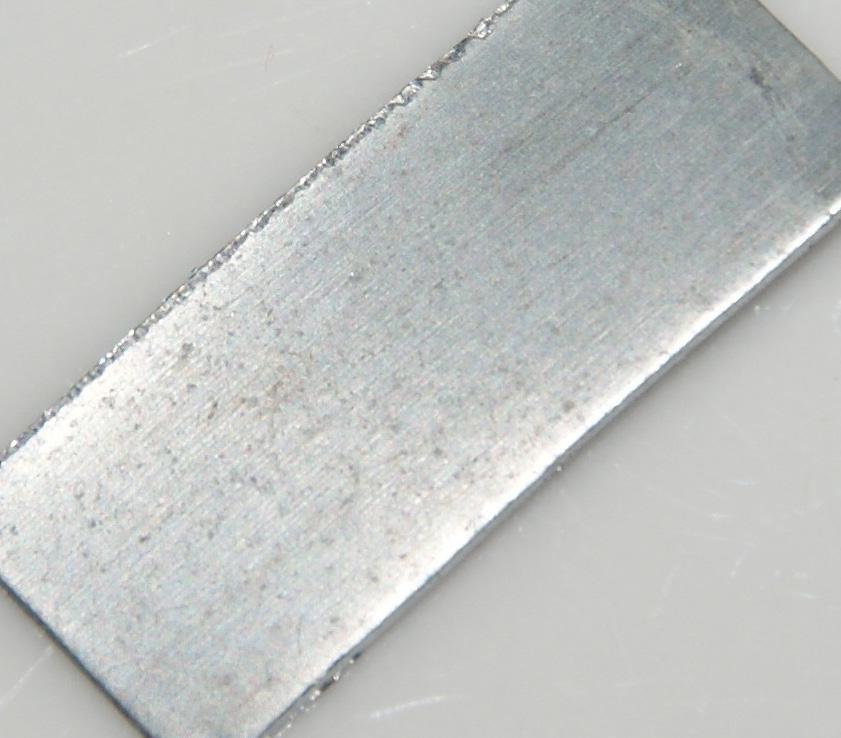
1x - 2-1/2 in. Chrome-Plated Rope Cleat
1x - 1/4 in. Rope
10x - 1 qt. Wood Stain
Expected Assembly Tools : Circular Saw, Drill, Jigsaw, Pocket Hole Jig
Laser Cutter (optional)

Colin Bost | page 22.
Wood Metal
Dark
Wood
7’-2” 8’-6” 8’0”
Wood Stained Light Grey Wood Stained
Grey
Stained Aqua
Assignment A3

3.2 Construction Phases
Assembly Phase 1
- construction of the primary vertical structure and base
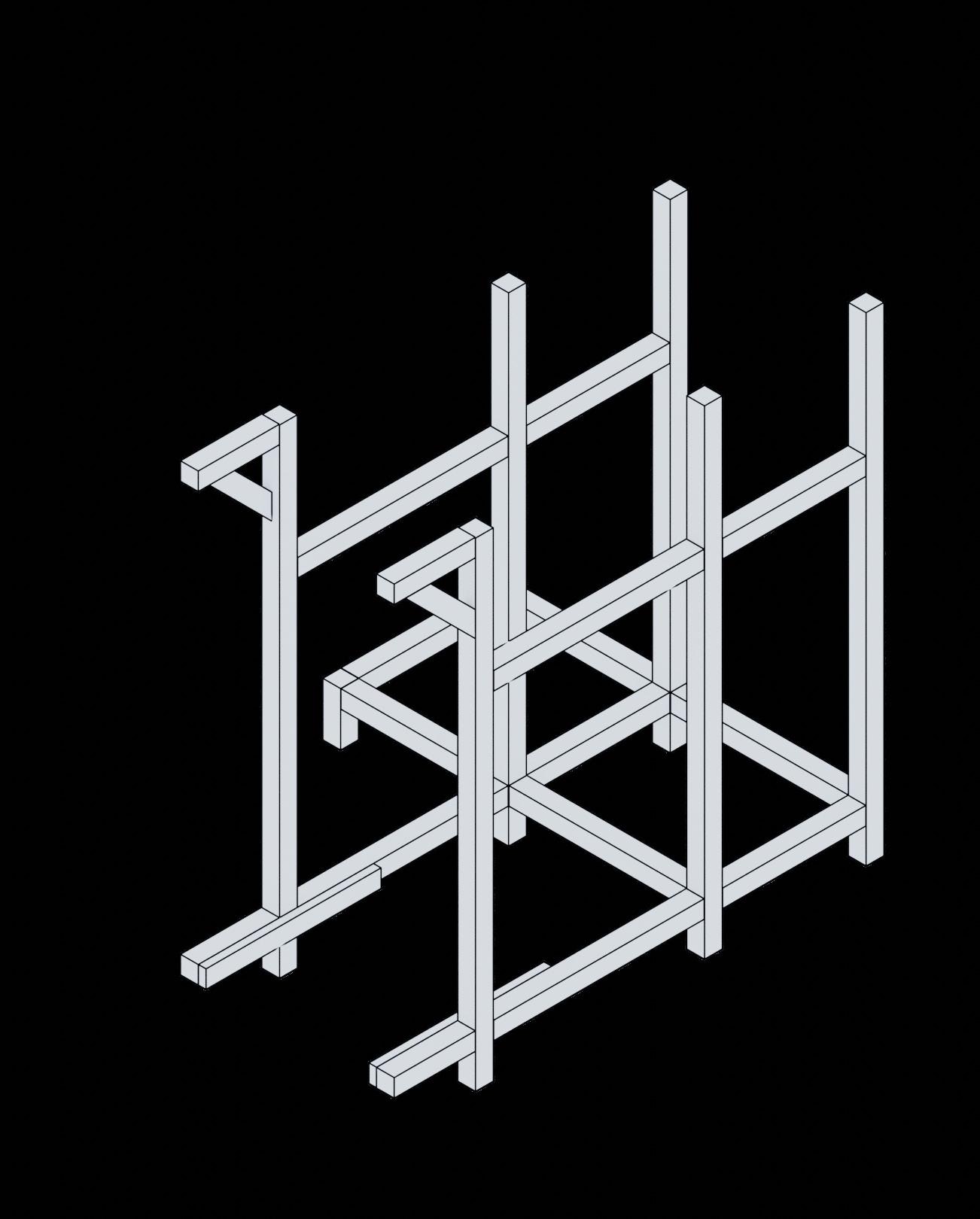

Assembly Phase 2
- construction of the secondary structure to attach the facade and the primary structure of the ramp
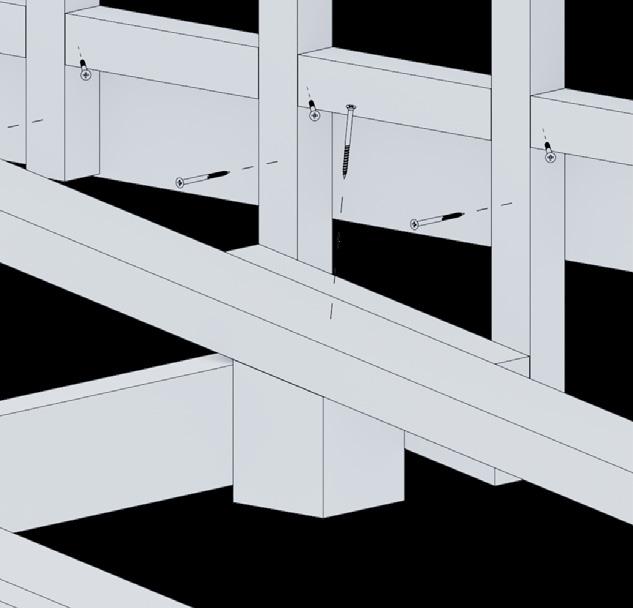
Colin Bost | page 23.
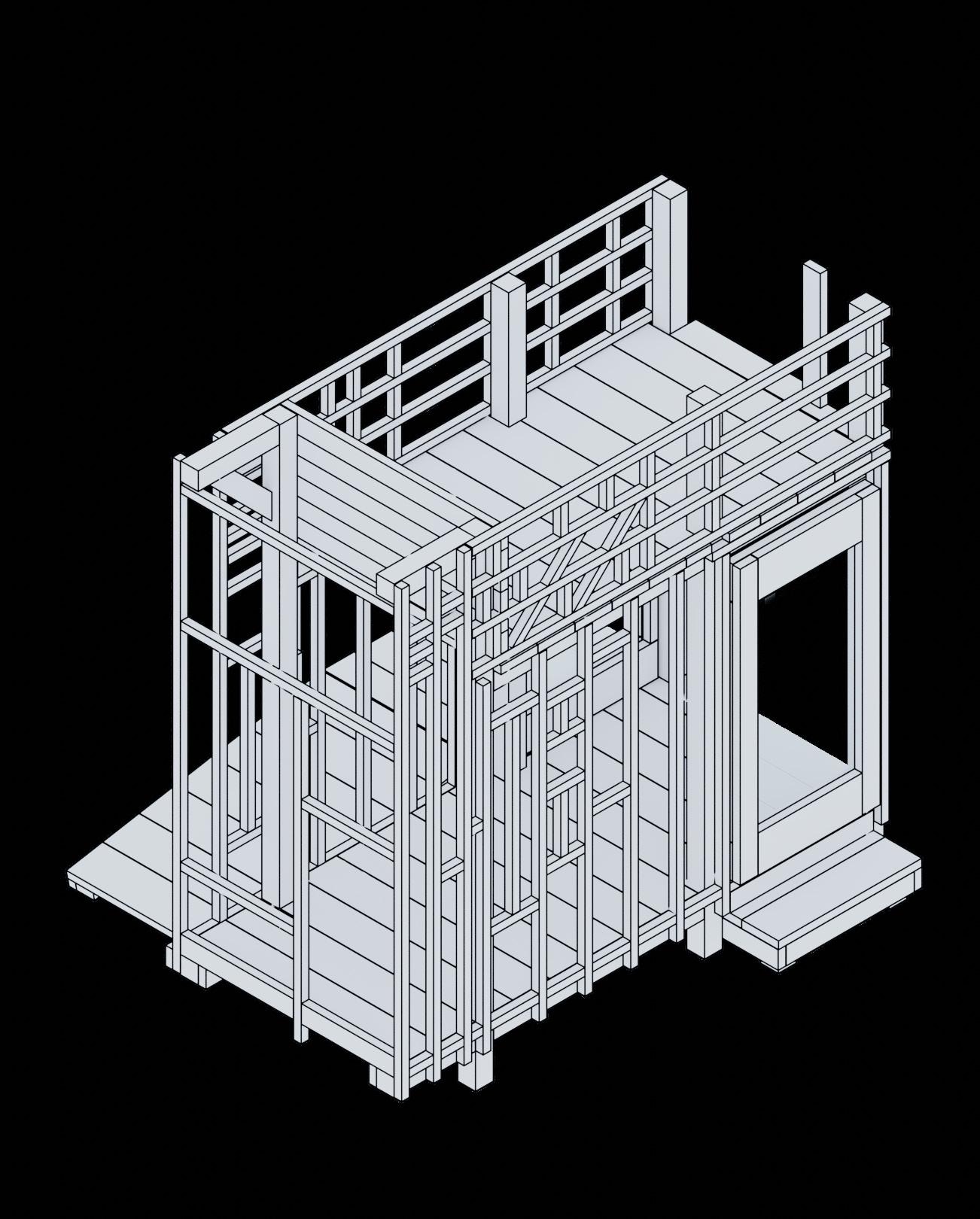
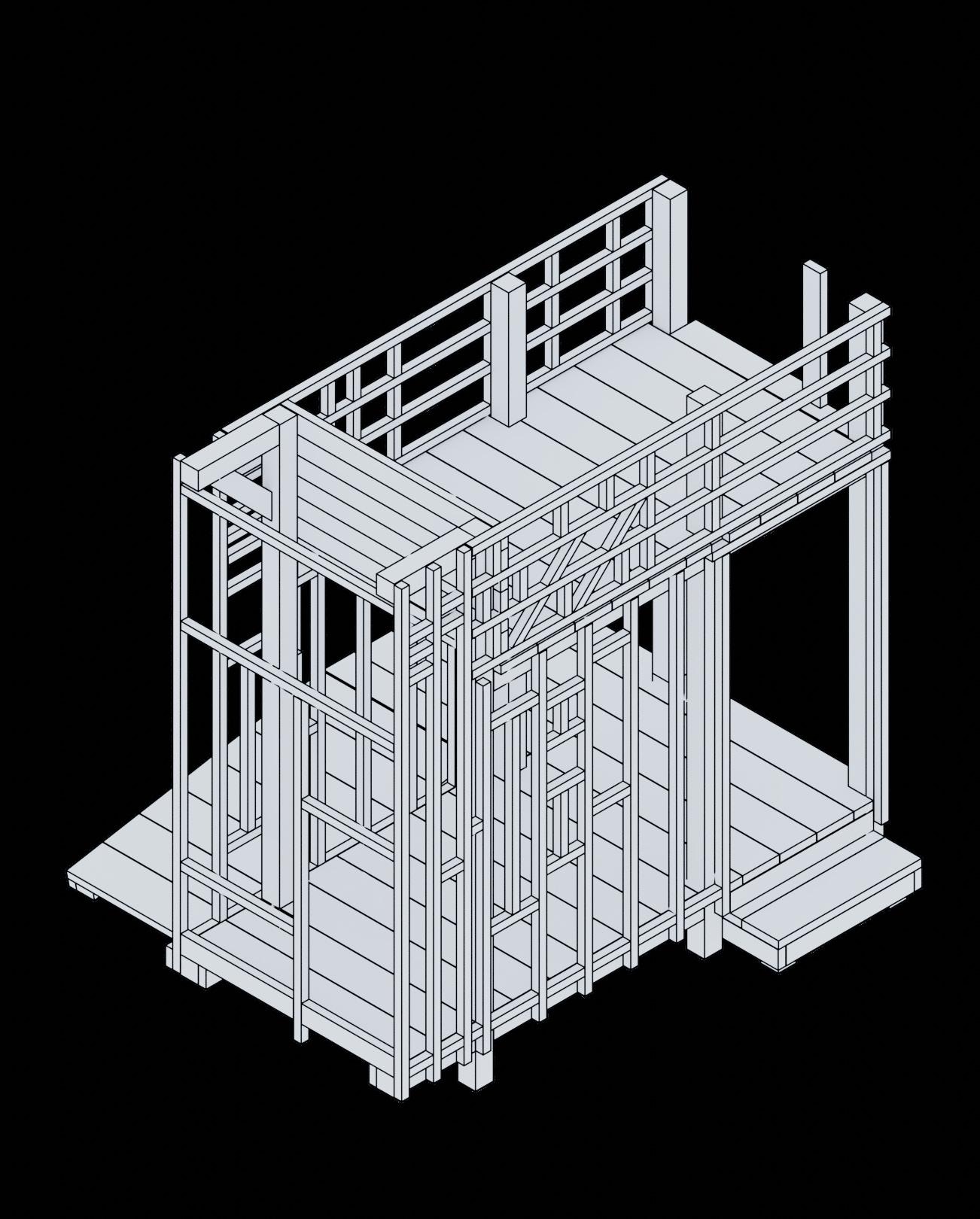
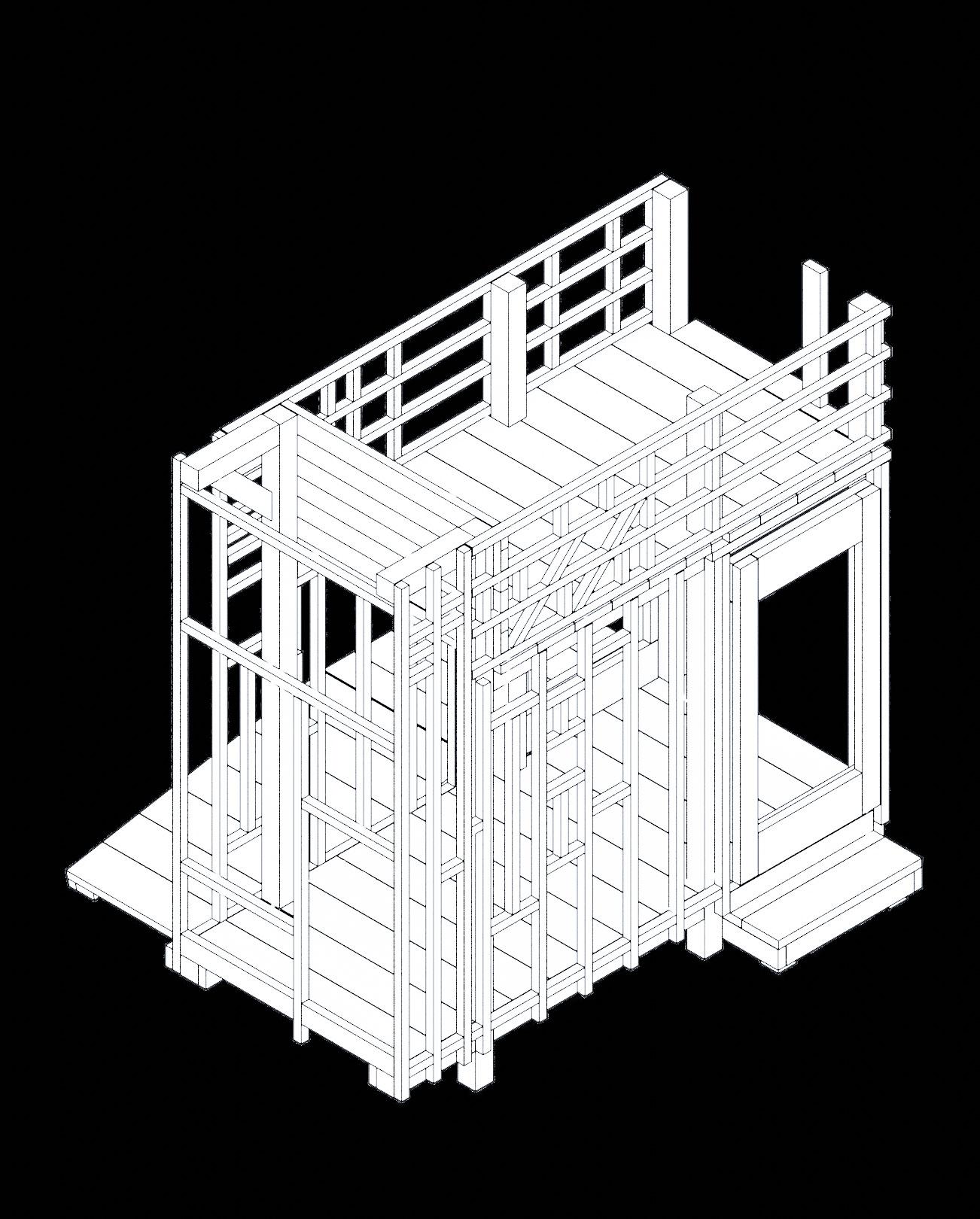

Colin Bost | page 24.
Assembly Phase 4 - addition of the two doors
Assembly Phase 3 - construction of the floor, roof, step, and mullions
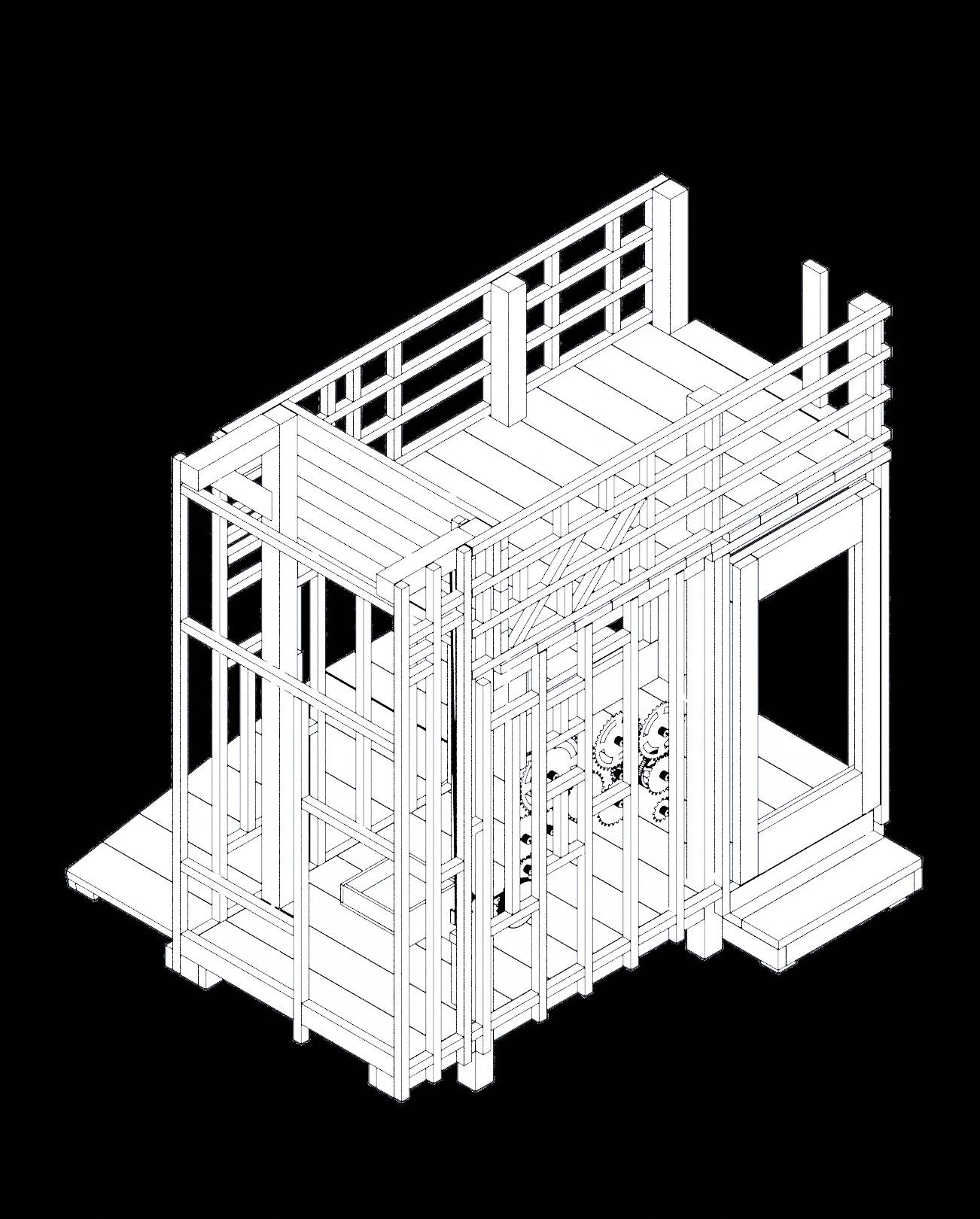
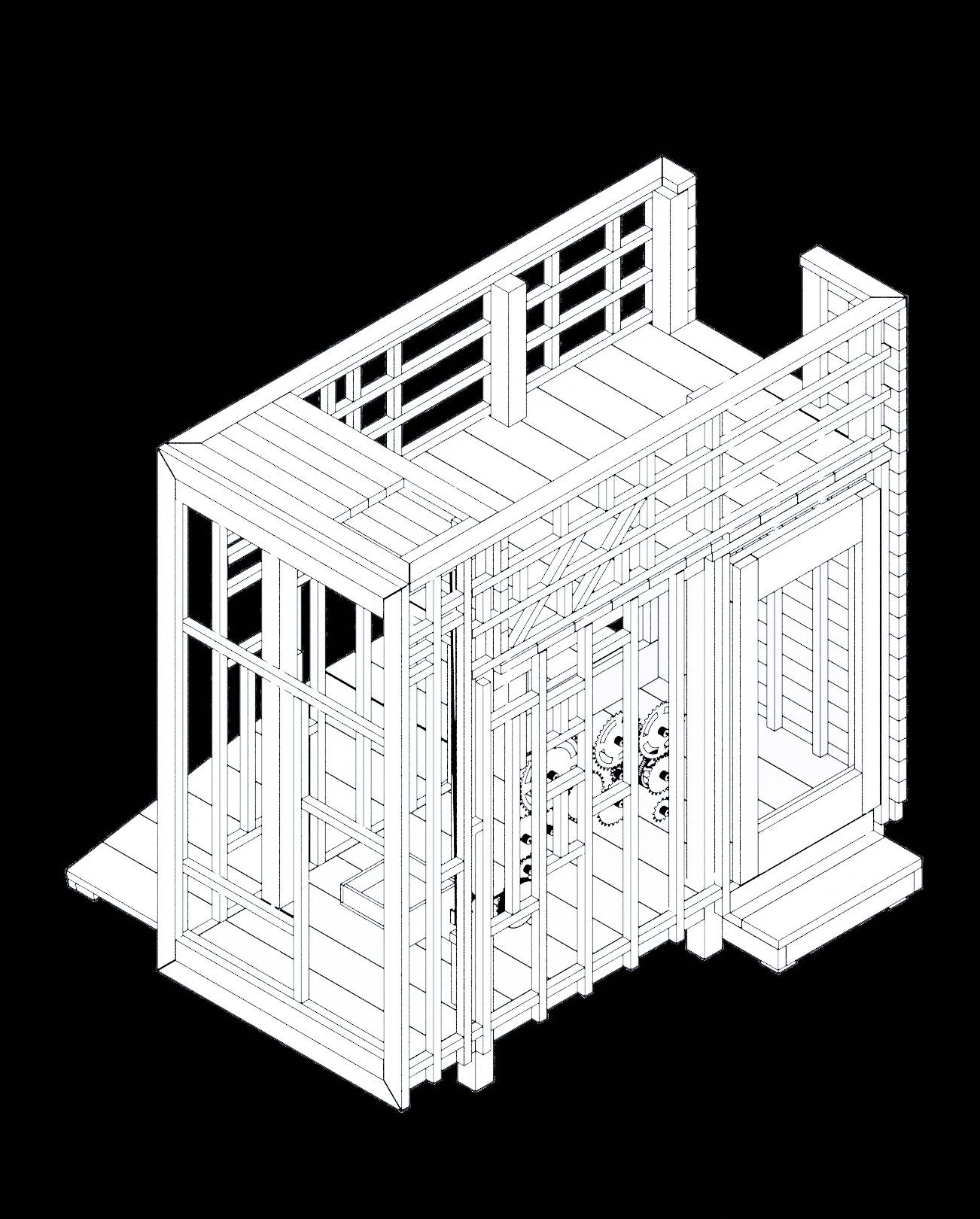

Colin Bost | page 25.
Assembly Phase 6
- addition of the facade along the narrow faces and completion of the roof raling.
Assembly Phase 5
- construction of the gear puzzle and pulley system
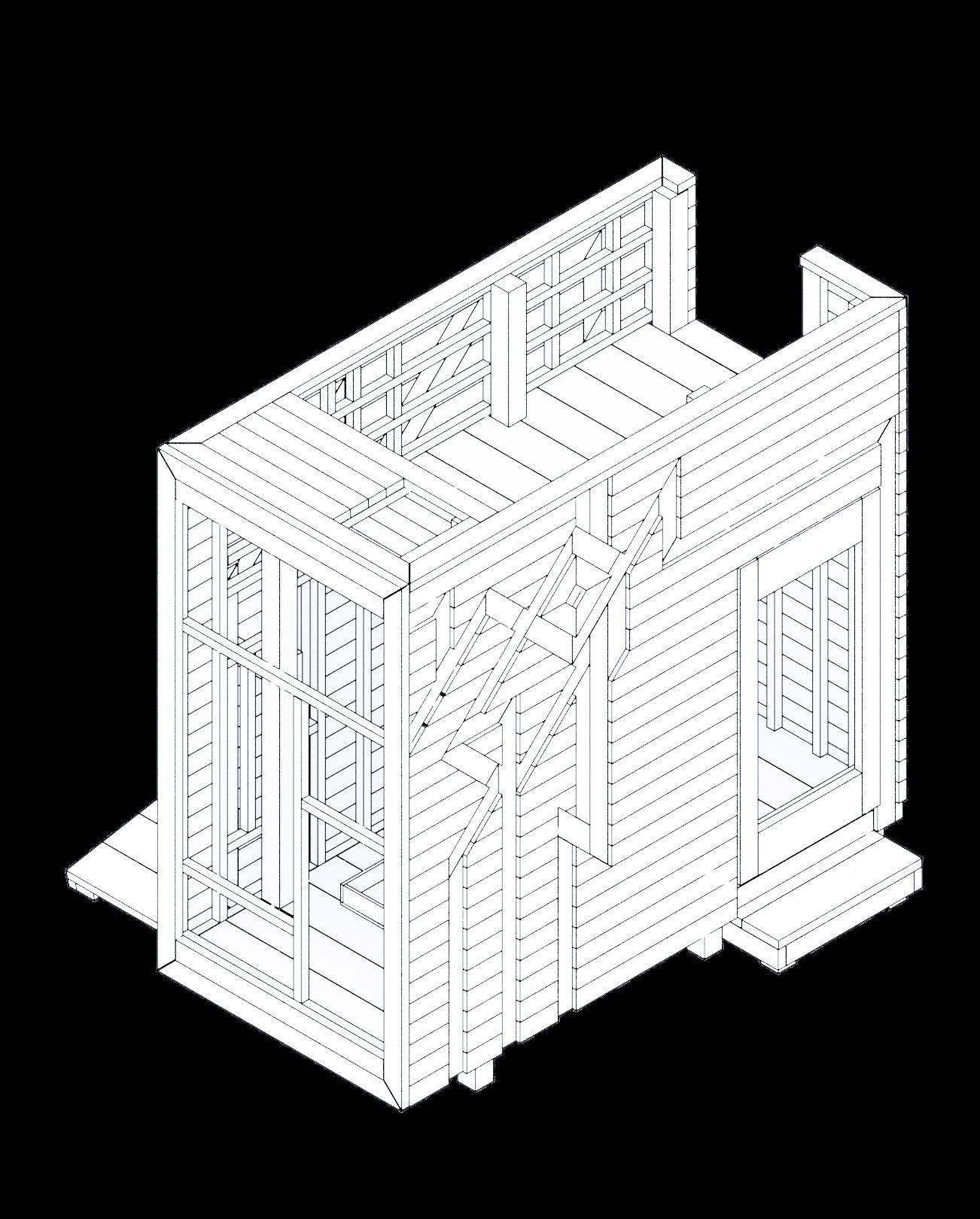


Colin Bost | page 26.
Assembly Phase 8 - construction of the skin
design etched onto acrylic with a laser cutter
Wood stained (grey) and painted (blue)
Assembly Phase 7 - installation of the acrylic windows
Temporary control will be added to prevent children from using the climbing elements during display !

- addition of temporary controls for display and completion of the playhouse
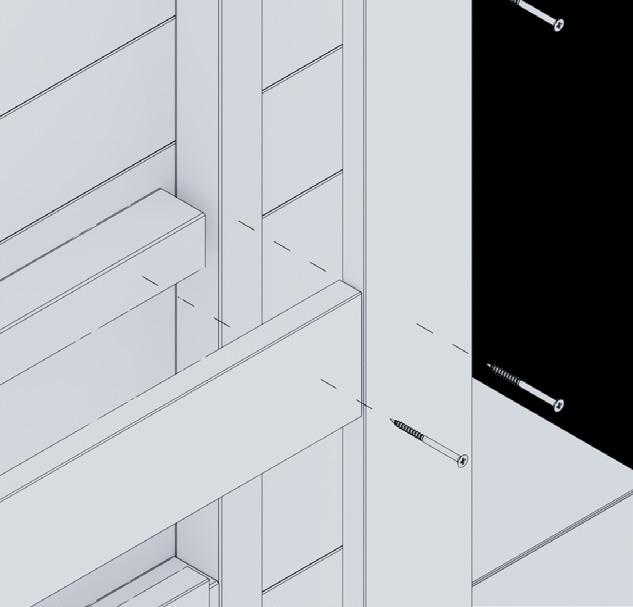
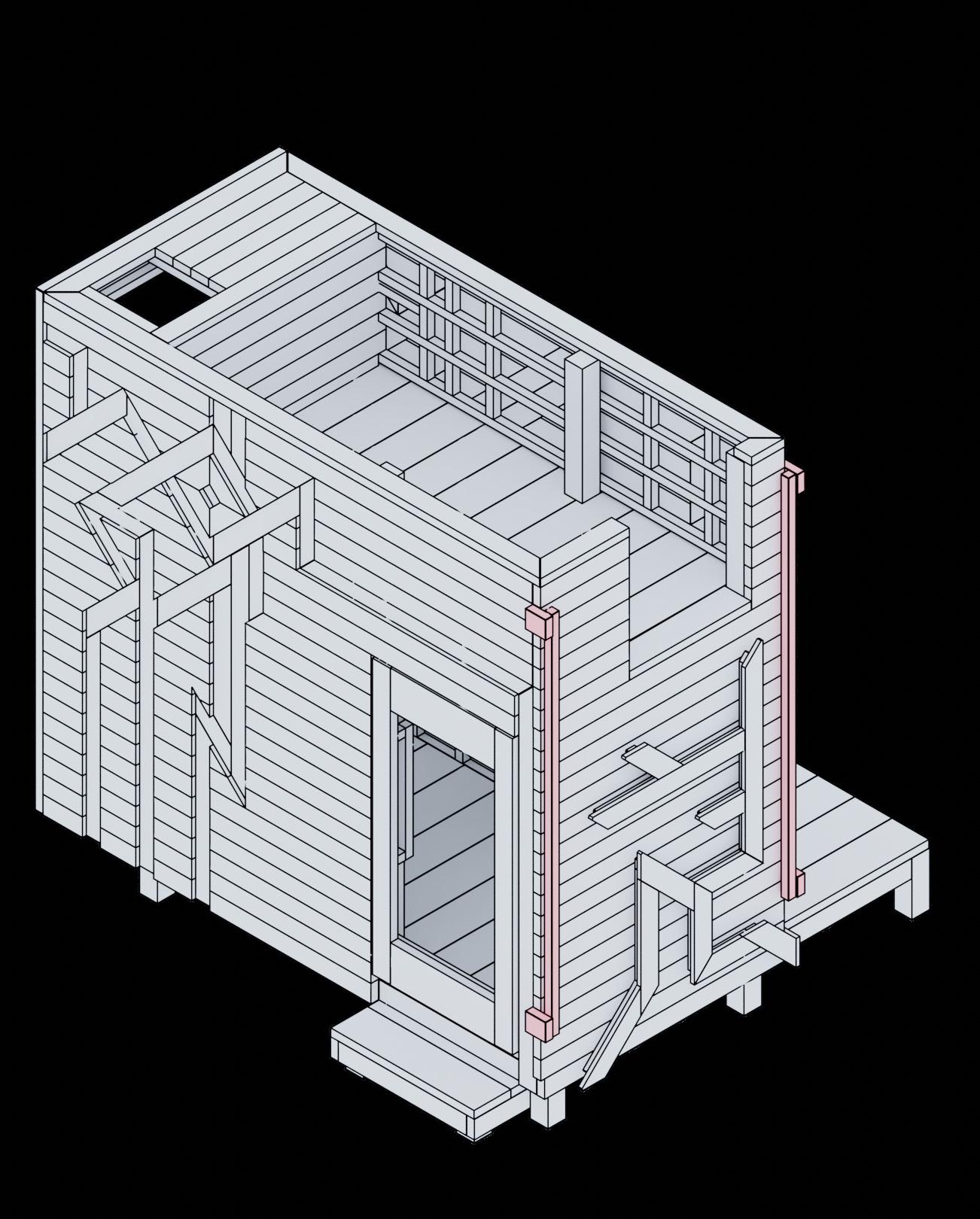
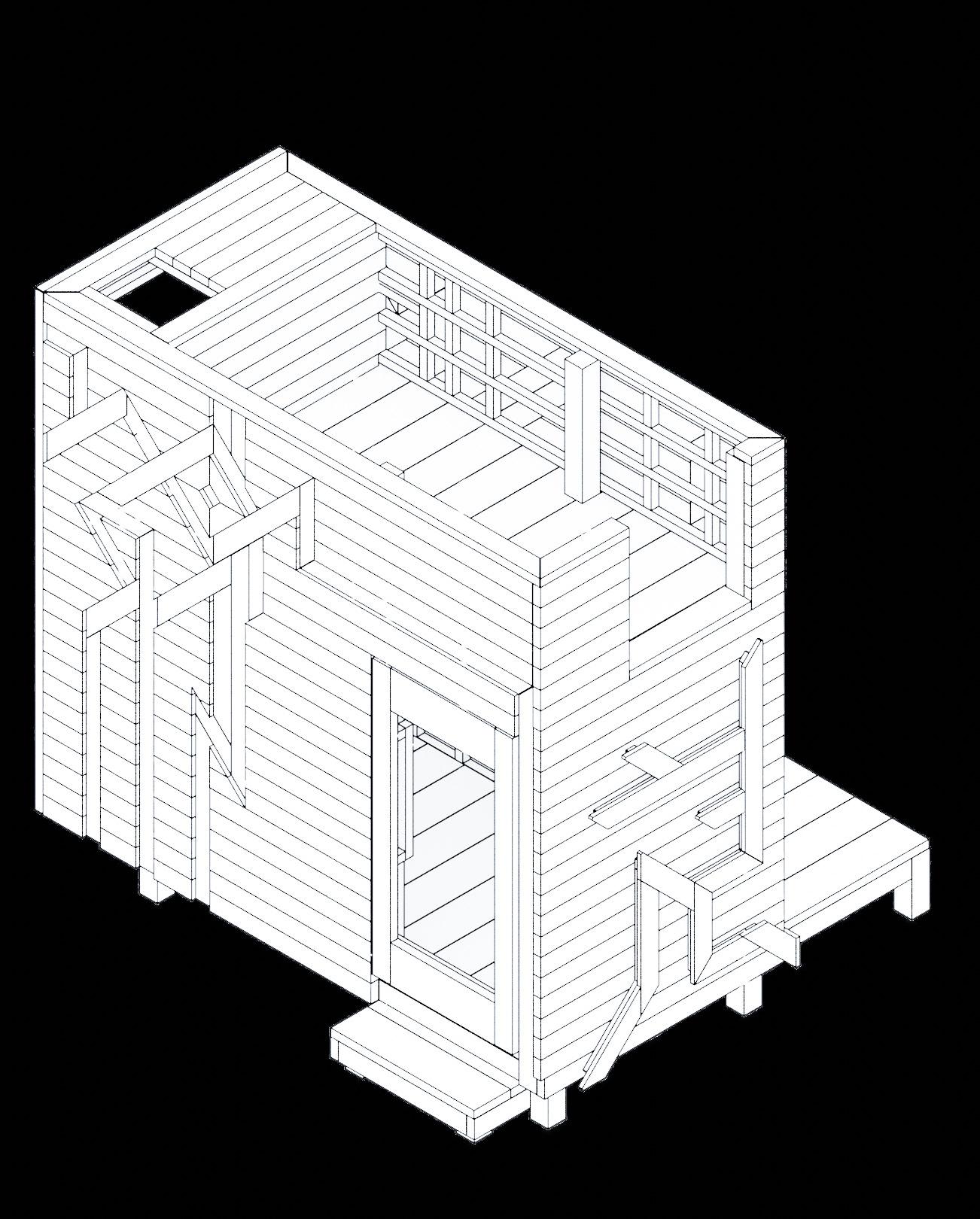
Colin Bost | page 27.
Assembly Phase 10
Assembly Phase 9
- construction of the climbing elements
Assignment A3
3.3 Puzzle Mechanics
Fixed Puzzle Components

Possible Configurations

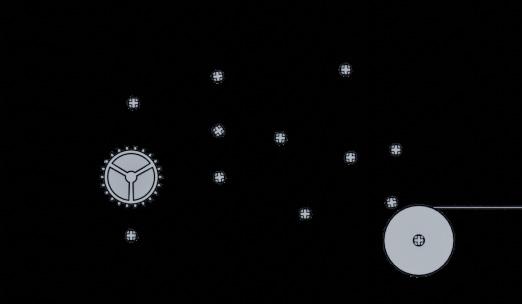
Provided Gears
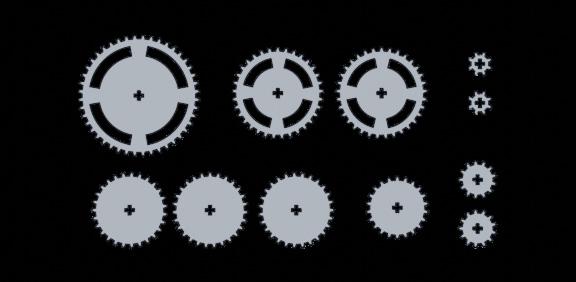
Colin Bost | page 28.
1 ft. 2 ft. 4 ft.

































































