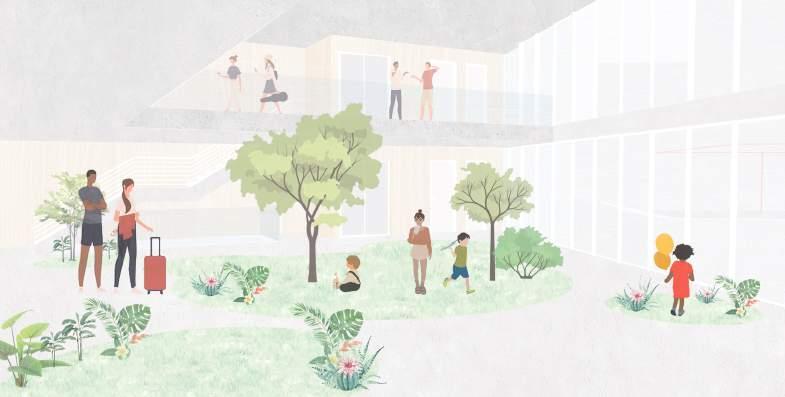
3 minute read
Refugee Welcome Center Design Project
from Portfolio
by Felipe Cofré
How do we live together in comunnity?
“The right to live a fully integrated life within the community - to live, to go to school, to work, to enjoy recreation etc.”
Advertisement
Under this definition of living together the question should not be “how do we live together”, but “how do we integrate together into a community
The user to which it is directed this project is towards refugees who arrive in Germany, specifically families with Kids, regardless of the country of origin. Due to the condition of a refugee, leaving the home country involuntarily is a difficult process since there are new challenges for which they where not prepared, for example, a new language, looking for housing etc.
The Pavilion of Netherlands for expo 2000 by MVRDV architects has the purpose of vertically recreating different natural enviroments, under the need for more physical spaces or the lack of lands
Although the idea was generated from another question, the response and some conditions such as lack of space are similar.
KIDS / CONSULTING LEVEL 1:150
Level destined for child care while parents carry out integration procedures and consultations
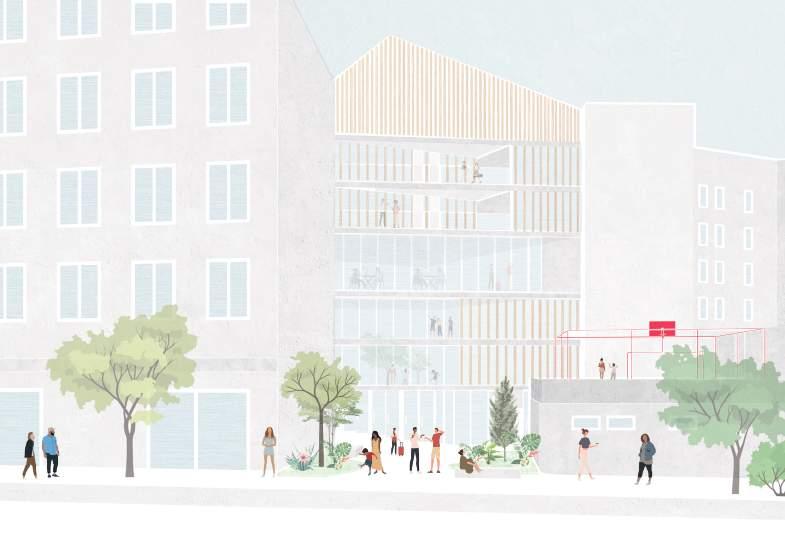
Bachelor Thesis Project
Railway Cultural Pavilion
What is it?
The project is a railway tunnel located in Lebu, reused as a cultural pavilion, its purpose is to recover an abandoned monument of great importance to the area and at the same time restore the value and importance of the railway to the city, promoting local culture. It is the adaptation of the Tunnel through steel arches, to function as a cultural and exhibition pavilion, where the railway and mining history of Lebu is exposed and at the same time, an itinerant artistic exhibition.
At the ends of the tunnel, the project proposes two volumes, architectural pieces, which contain the necessary program for it to be functional (basic services, areas of rooms, etc.) and a headquarters for the regional heritage secretary.
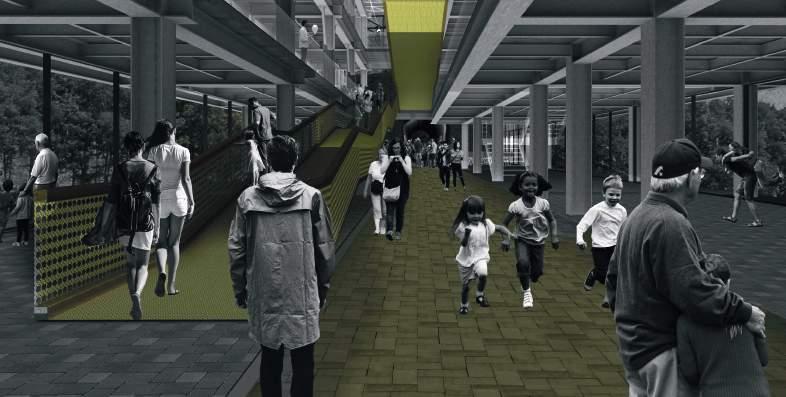
Currently the tunnel is located on land owned by Arauco forest, so in conjunction with the municipality, it is proposed to generate a cultural center.
Purpose
The project seeks to insert a new program into the Tunnel as a measure of reuse and enhancement of heritage, as a cultural extension, the project rehabilitates and enhances the
La esperanza Tunnel and at the same time complements it with an artistic and cinematographic exhibition.
Currently the tunnel is located on land owned by Arauco forest, so in conjunction with the municipality, it is proposed to generate a cultural center to preserve the monument and, at the same time, enhance the culture and the local economy.
PABELLÓN CULTURAL:
Túnel Ferroviario reutilizado como como exposición historica artística
BALCÓN
Plataforma que sobresale de la fachada protegida por una baranda de vidrio templado, Vista hacia el Vestíbulo
PASILLO EXPOSICIÓN ARTÍSTICA
PLANTA ADMINISTRATIVA COMEDOR
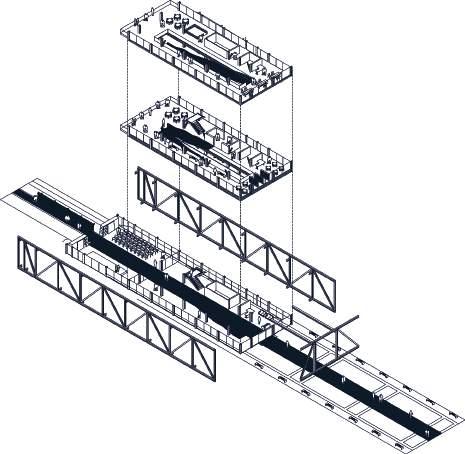
EsTercer nivel destinado contener las salas administrativas una sucursal de la direccion regional del patrimonio
PLANTA CULTURAL
T Segundo nivel destinado al programa cultural, como exposición artística, sala de talleres, biblioteca etc
RECEPCIÓN
Inicio de proyecto y zona de recepción bienvenida
CRITERIOS ARQUITECTÓNICOS.- Criterios a
Referente Forma /Puente Malleco
1) Museo Minero 2) Liceo Politecnico
1 1
2 3 4
3)Liceo Bicentenario
1.1) Cultural educational Axis
The project proposes the creation of a cultural educational axis connecting the Mining Museum + Polytechnic Lyceum + Bicentennial Lyceum + Project.
1.2) To integrate
The project proposes to integrate the railway heritage to the city as a facilitation tool for the valuation and conservation of this
Clara
Referente Forma Puente Ferroviario Concepción
Plano Emplazamiento, Entrada 2
1.3) To connect
Referente Forma Paulo Mendes de Rocha Pinacoteca sao paulo
Referente Forma Paulo Mendes de Rocha Pinacoteca sao paulo
Referente Estrategia Lacaton Vassal Museo
The project proposes to denote the path through which the old railway line passed, which at the same time indicates
2.2) Internal Structure
Insertion of a series of steel arches as a supporting structure for artistic exhibition, and at the same time structural reinforcement.
Under the criterion of intervening to the least extent what exists, the project proposes to generate two external volumes, at the beginning and end of the tunnel, in order to contain the services necessary for public operation
2.4) HISTORICAL FACADE VALUATION
The project generates a lobby and cinematographic exhibition space in the resulting space between the complementary volume and the main facade, which, at the same time, is established as a large mural.
Referente Estrategia Lacaton y Vassal Museo
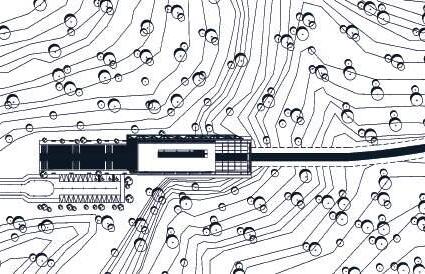
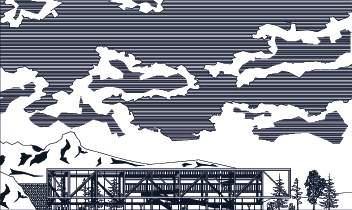
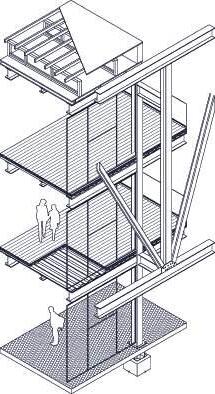
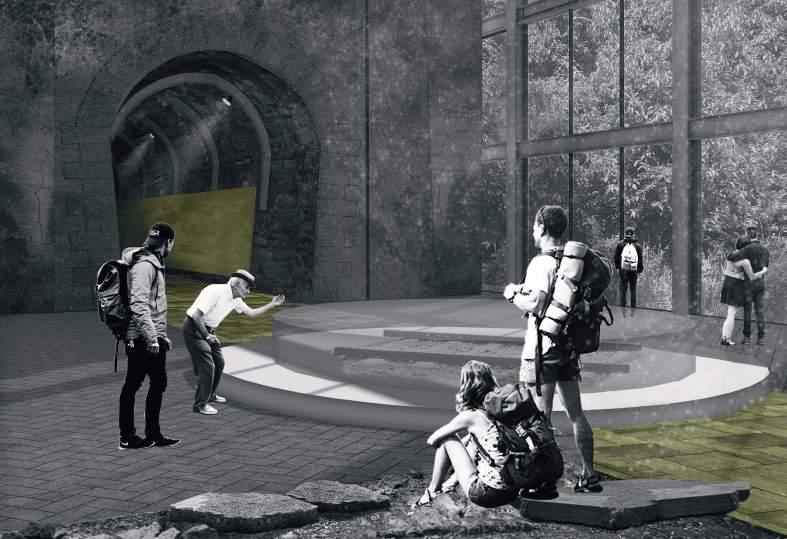
A nivel educacional existen sólo dos tipos de especialidades para los jovenes de la zona:
-Servicios hoteleros
-Mecánica
45 %







