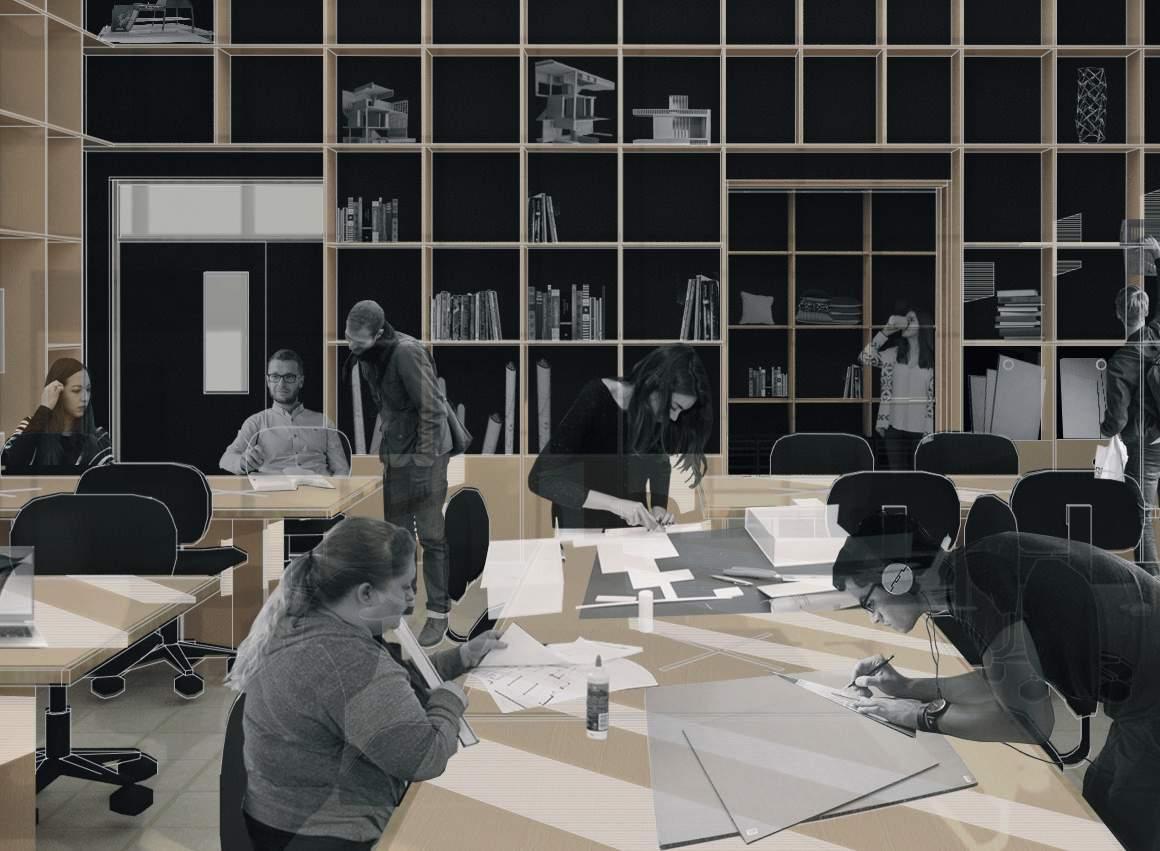
1 minute read
Reuse and Creation Taller Arauco Design Project
from Portfolio
by Felipe Cofré
Problem
There is an existing space of 80 m2, which functions as a practice workshop In a workshop, different situations occur such as study, layout, presentations, correction etc, which are often spontaneous resulting in inappropriate use of space transforming into spatial disorder
Advertisement
1) Planimetric survey of the existing workshop, together with it, 5 situations that occur in a common space are identified: Study situation, layout situation, Rest / break situation, correction situation and delivery situation.
2) After studying the planimetric survey, it is concluded that currently, the existing space and its spatial distribution are not
Referents Sol Lewitt / Title corner “Orden,claridad, escencialidad”
The architectural intervention of the practice workshop seeks to give order to the student’s daily life in this limited space, without forgetting the various activities that take place.
Sol Lewitt appropriates space by combining basic geometric shapes, mainly cubes, which are serially repeated following a regular sequence that produce a sense of order and mathematical rigor. The wooden partition is structurally essential, in this case, the architect strips the regular structure to make it evident and make it the protagonist.
ESTRUCTURACIÓN DEL PROYECTO
Anclaje:
Criterio de esquina en encuentro de muros de menor tamaño: Criterio de esquina en encuentro de muros de menor tamaño: Criterio de esquina en encuentro de muros de mayor tamaño: Criterio de esquina en encuentro de muros de mayor tamaño: responder la los vanos existentes, en este caso una puerta.
Pieza de madera identica la del muro que enfrenta. Pieza de madera identica la del muro que enfrenta.







