Cristobal Mayendia, AIA Portfolio

The Methodist Hospital Research Institute
Location: Houston, Texas Biomedical Research Facility Building Area: 420,000 sf
The Methodist Hospital Replacement Hospital Location: Houston, Texas Healthcare Building Area: 1,700,000 sf
1021 West Hastings Street Office Building Location: Vancouver, Canada Office Building Building Area: 300,000 sf
Memorial Sloan-Kettering
Josie Robertson Ambulatory Surgery Building Location: New York City Healthcare Building Area: 150,000 sf
Queens Hospital Ambulatory Care Pavilion Location: Queens, NY Healthcare Building Area: 120,000 sf
Westchester Medical Center Ambulatory Care Pavilion Location: Valhalla, NY Healthcare Building Area: 220,000 sf
New York Methodist Hospital Center for Community Health Location: Brooklyn, NY Healthcare Building Area: 350,000 sf
Children’s Healthcare of Atlanta Ambulatory Care Center Location: Atlanta, GA Healthcare Building Area: 250,000 sf
241 Fifth Avenue Condominiums
Location: New York City Residential Building Area: 110,000 sf
18 West 48th Street Condominiums Location: New York City Residential Building Area: 200,000 sf
Hanoi High-Tech Medical Complex Location: New York City Healthcare Master Plan Building Area: 3,500,000 sf
Sancaktepe City Hospital New Healthcare Campus Location: Istanbul, Turkey Healthcare Building Area: 1,200,000 sm
Sonatrach Hospital Hospital Prototype Location: Algiers, Algeria Healthcare Building Area: 85,000 sm
BOE Life Science Technology Park Healthcare Campus Location: Beijing, China Healthcare Building Area: 400,000 sm
CHU Rabat Hospital Competition Replacement Hospital Location: Rabat, Morocco Healthcare Building Area: 185,000 sm

















14th Floor Plan


3rd Floor Plan








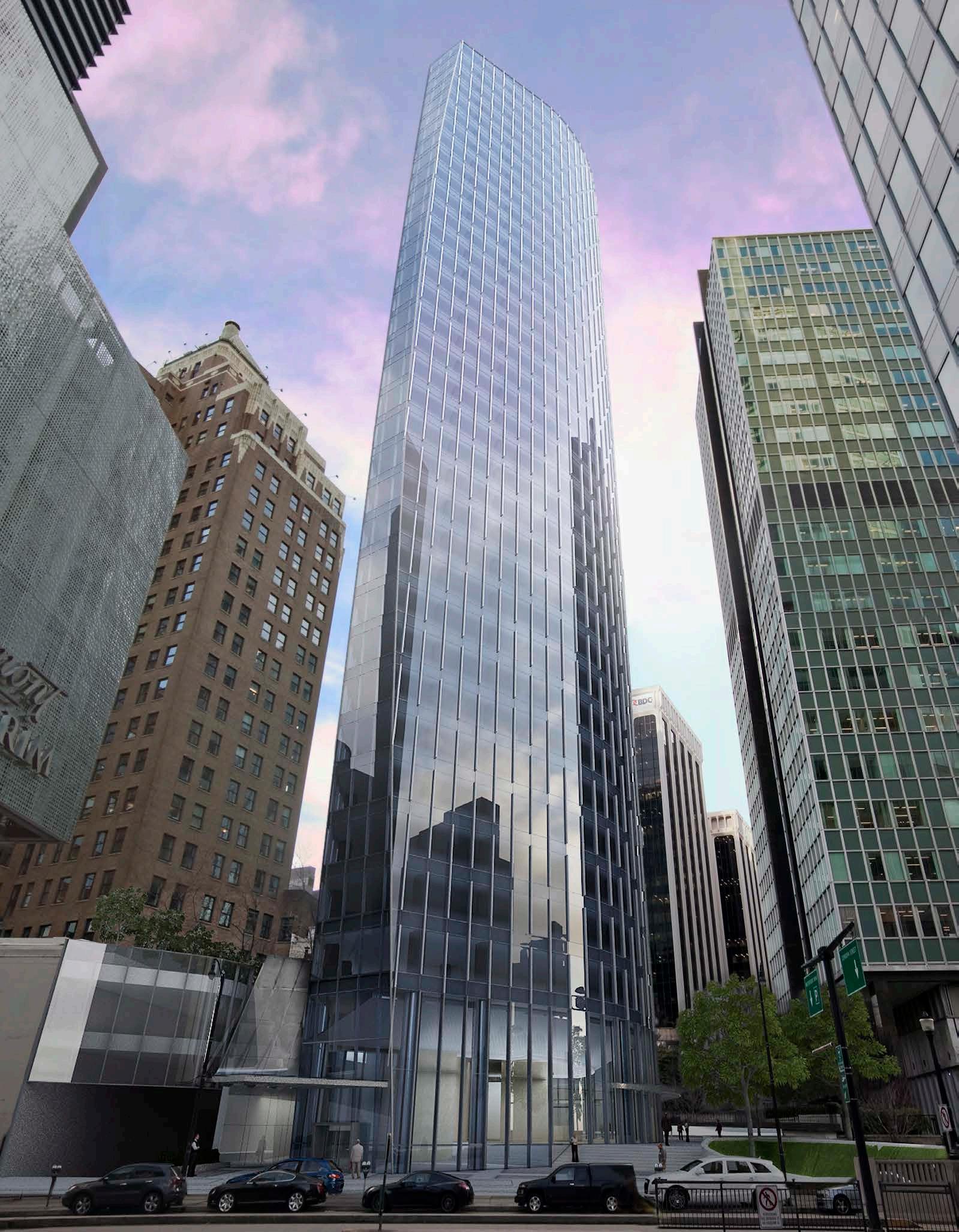



Typical Floor Plan

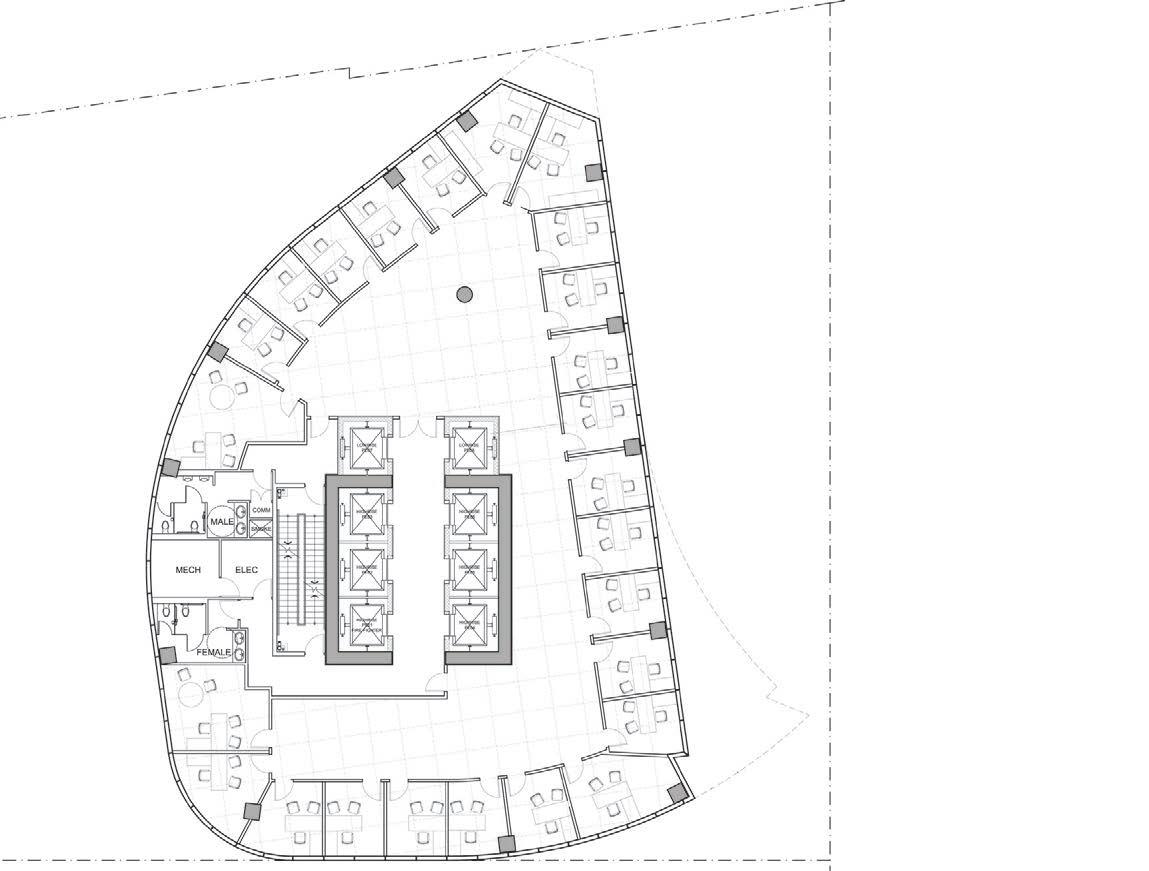





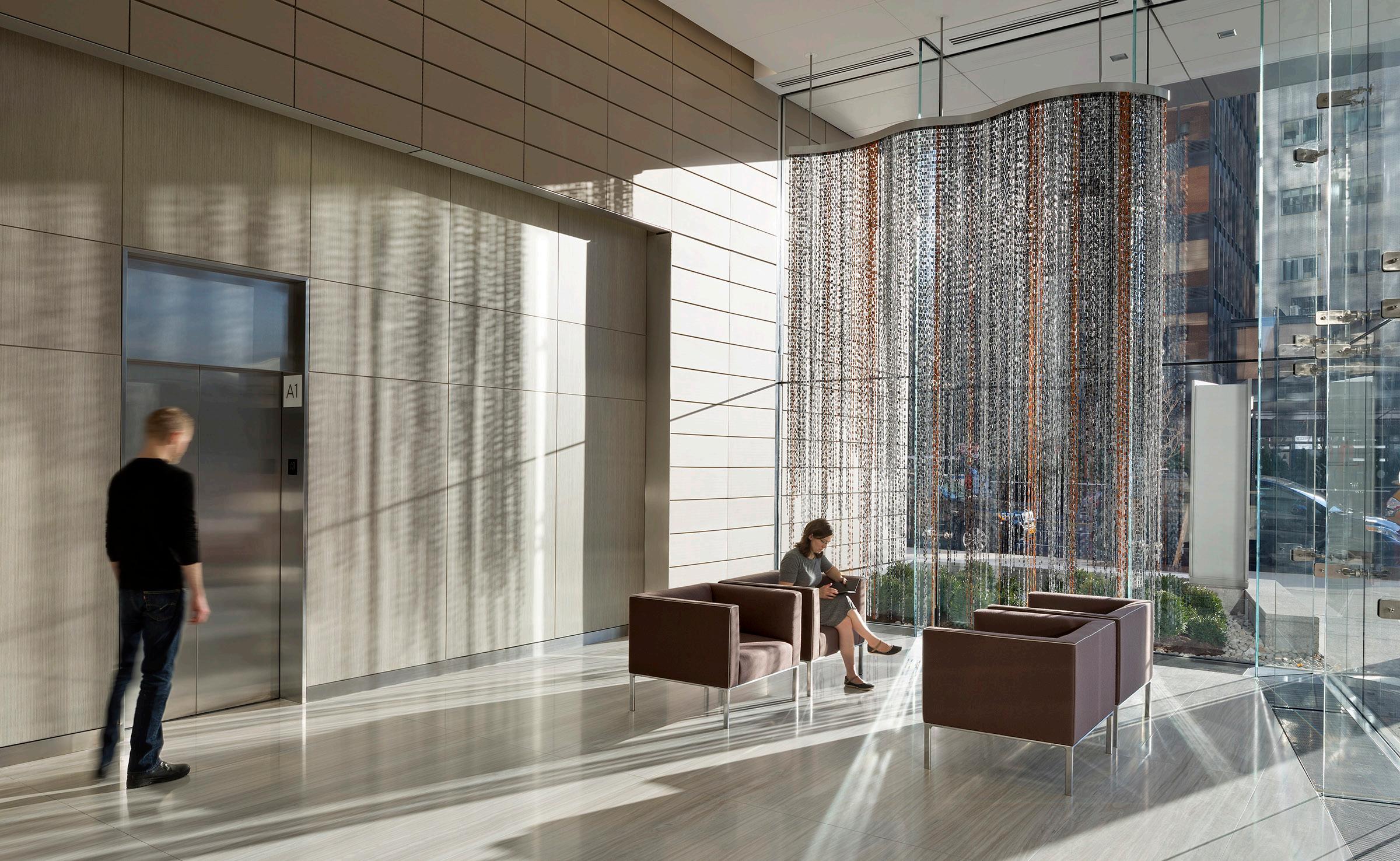

























 NY Methodist Hospital Center for Community Health
NY Methodist Hospital Center for Community Health























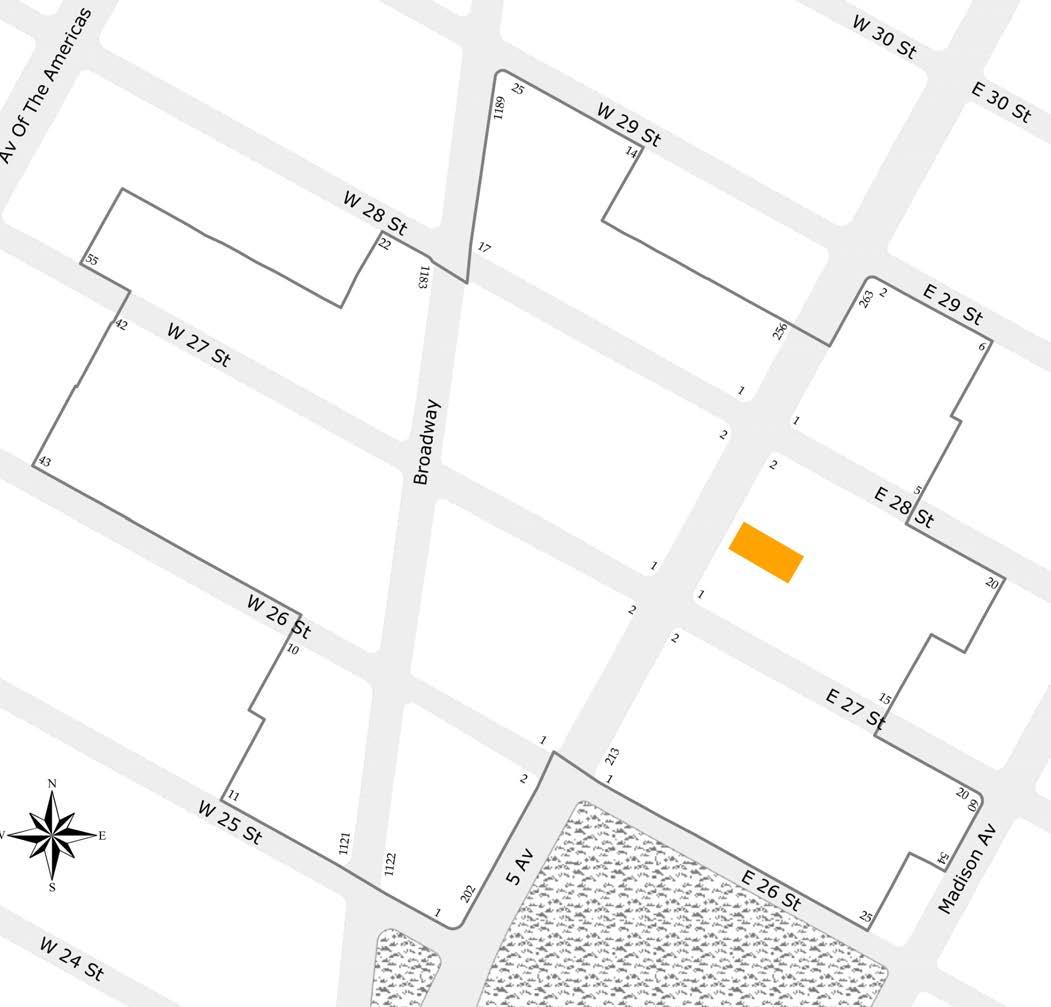

18th-19th Floor Plan West Elevation South Elevation




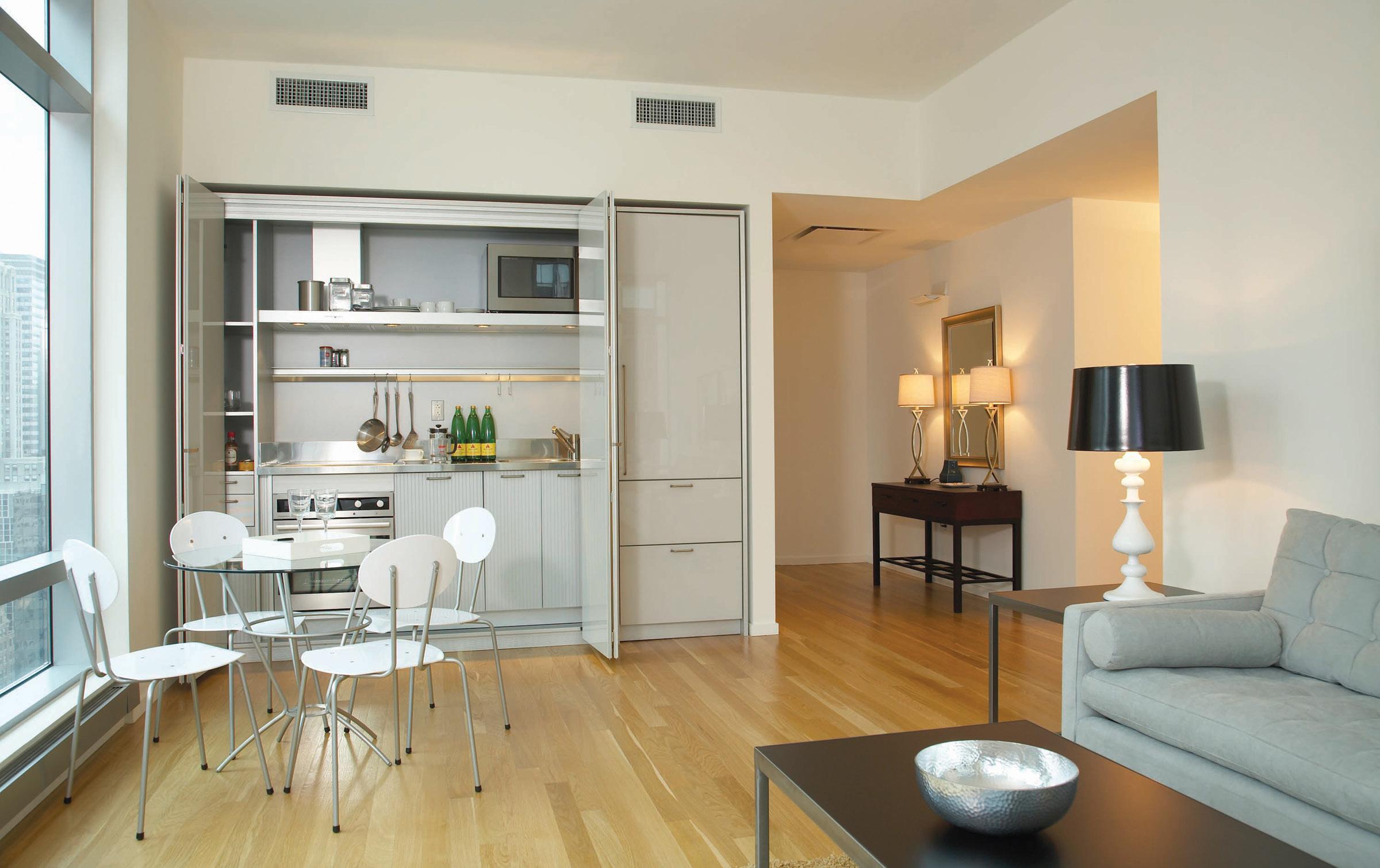

23rd-34th Floor Plan



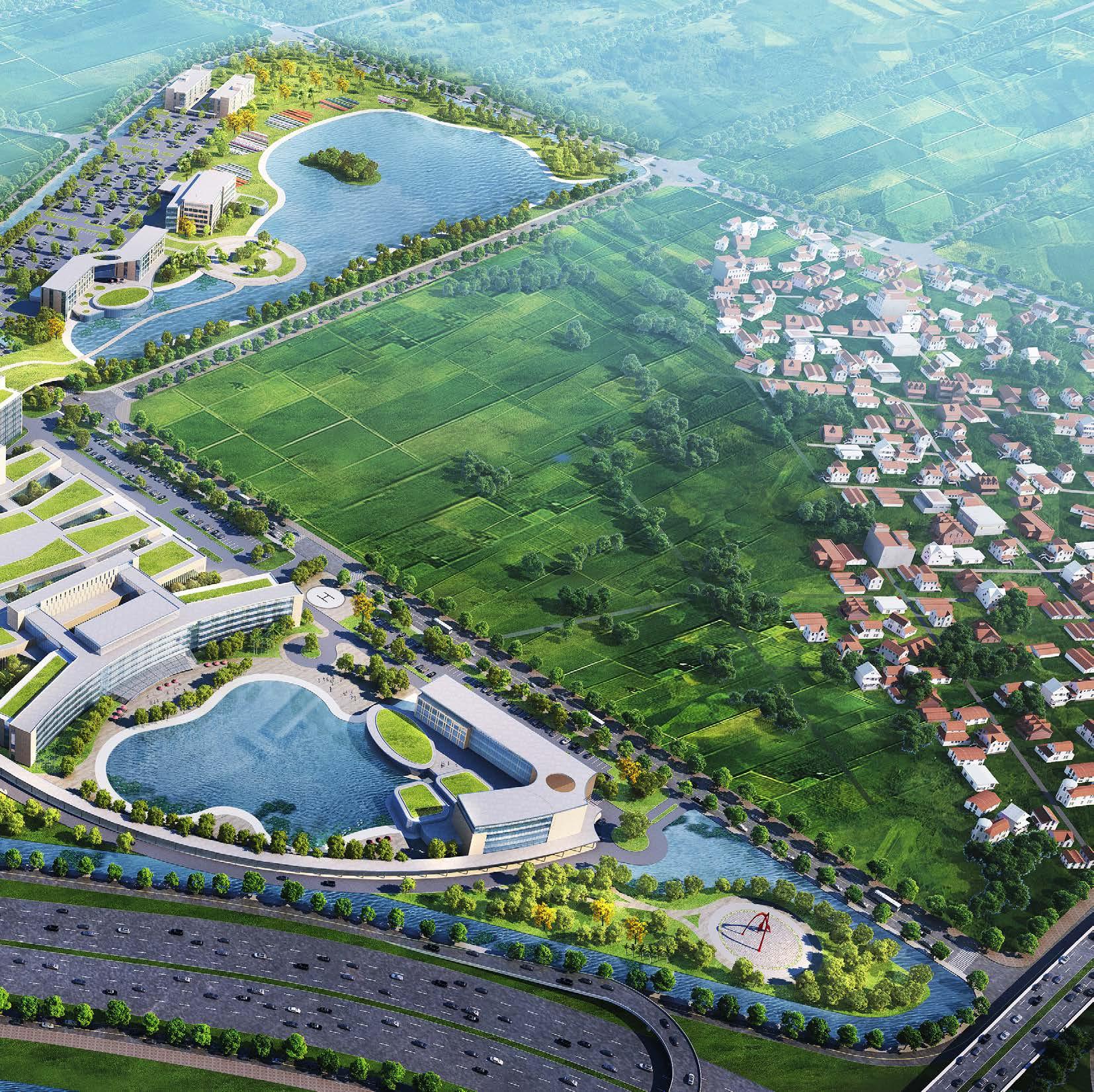
The site’s advantageous location in the planned area between the Nhat Tan Bridge and the Noi Bai International Airport insures easy access for patients and their families from Hanoi and the immediate region but also flying in from the country and overall South East Asian region and beyond.








HOSPITAL- CONCEPT
Hospital is organized as a state of the art healthcare center inpatients and outpatients. It will be designed to accommodate the incorporate the best-practices of both Eastern and Western of the Five Star Hospital will be a humane environment, patient and their family. The design will support the patient’s and will be focused on the patient’s wellbeing.

Treatment functions are stacked in a podium that forms the hospital. The main public lobby is arranged along the west side, diagnostic and treatment podium, and connecting to the covered pedestrian spine along the western edge of the campus. Inpatient along the north and south sides of the hospital.
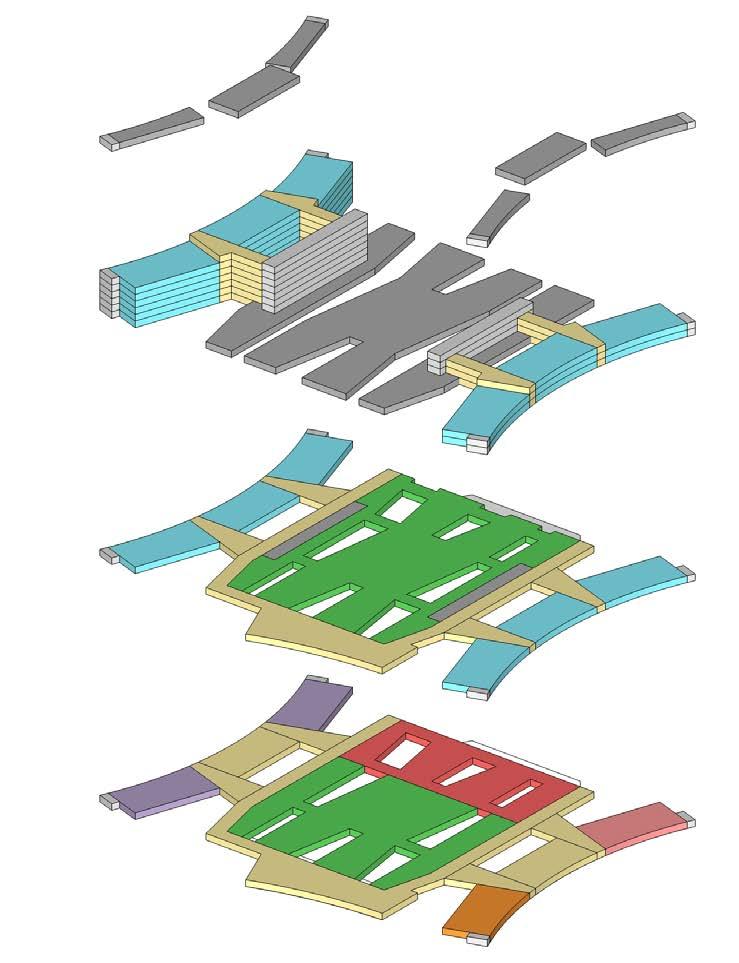
are arranged in towers horizontally adjacent, to the diagnostic functions. By pulling the Inpatient towers away from the edge of treatment podium, natural light is introduced. This also public concourse to extend along the north and south edges treatment podium with views into landscaped courtyards. provides access for visitors to the inpatient wards as well as diagnostic and treatment areas in the podium.
Women’s Center functions are arranged on the east side of for independent vehicle and ambulance access from the boulevard.
transport pathways extend between the inpatient towers and treatment podium, crossing above the concourse on enclosed provide opportunities for patients and staff to access views of they cross over from the inpatient wards to the diagnostic In this way service and transport pathways can be kept circulation at the ground level by crossing above it. from the podium, the inpatient towers are bent outwards in views to the landscape and the lakes to the north and south maximize access to natural light.
courtyards are strategically introduced into the diagnostic and order to introduce nature, natural light, and landscape the hospital, and at strategic moments in the patient within the emergency department treatment areas, and prep for the procedure suites. Day-lit bridges and corridors span landscaped courtyards, providing natural light and views of nature transition within the patient’s treatment process, such as when procedure areas, providing calming respite along the way. nature extends throughout the hospital.
BED UNITS
ADMIN / STAFF
DIAG + TREATMENT CANCER CENTER
EMERGENCY
PUBLIC CORE / MECH
WOMEN’S CENTER


ISTANBUL








 Sonatrach Hospital, Algiers
Sonatrach Hospital, Algiers









 BOE Life Science Technology Park, Beijing
BOE Life Science Technology Park, Beijing
















 Massing Model Facade Detail Model
Massing Model Facade Detail Model






