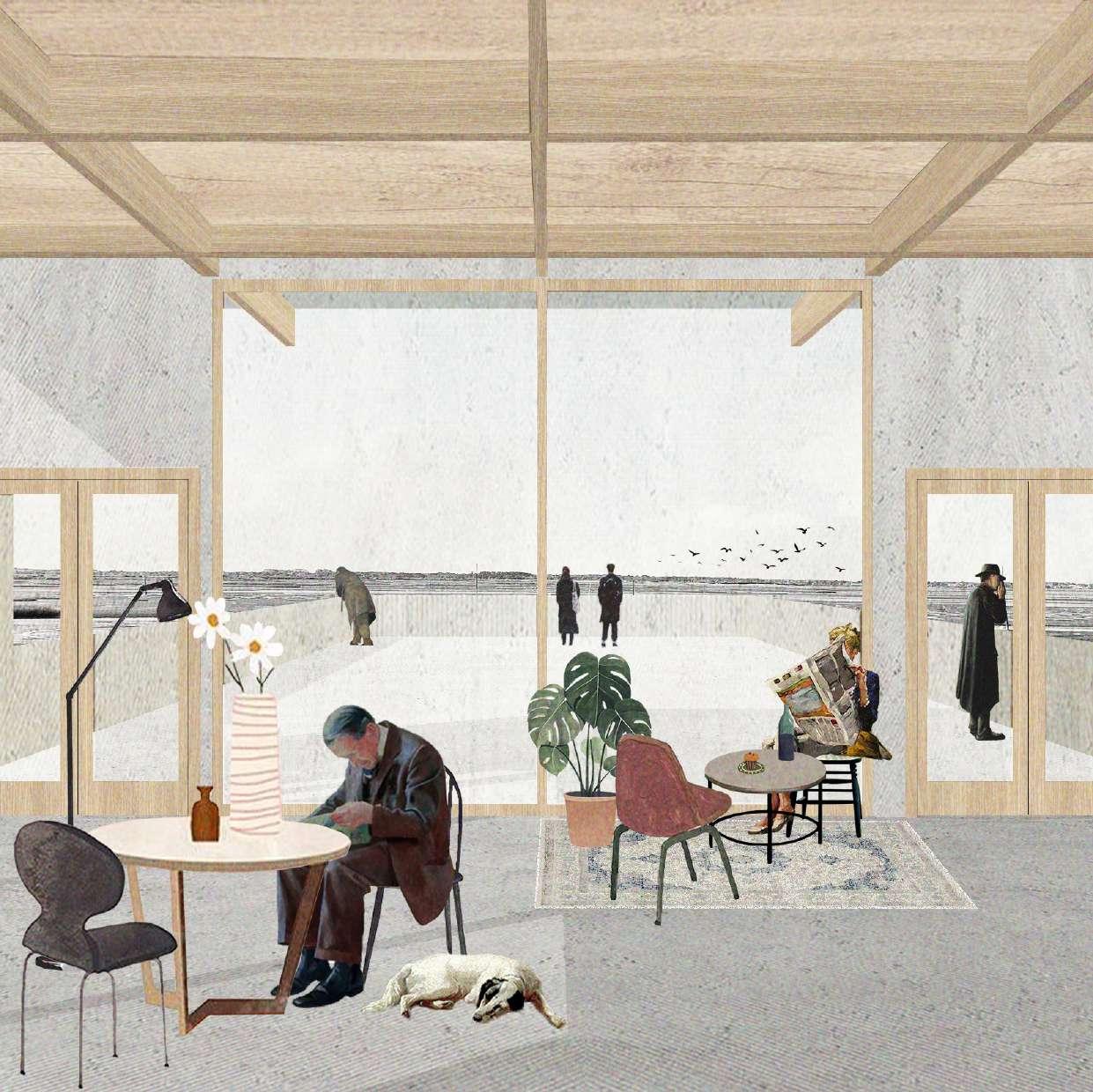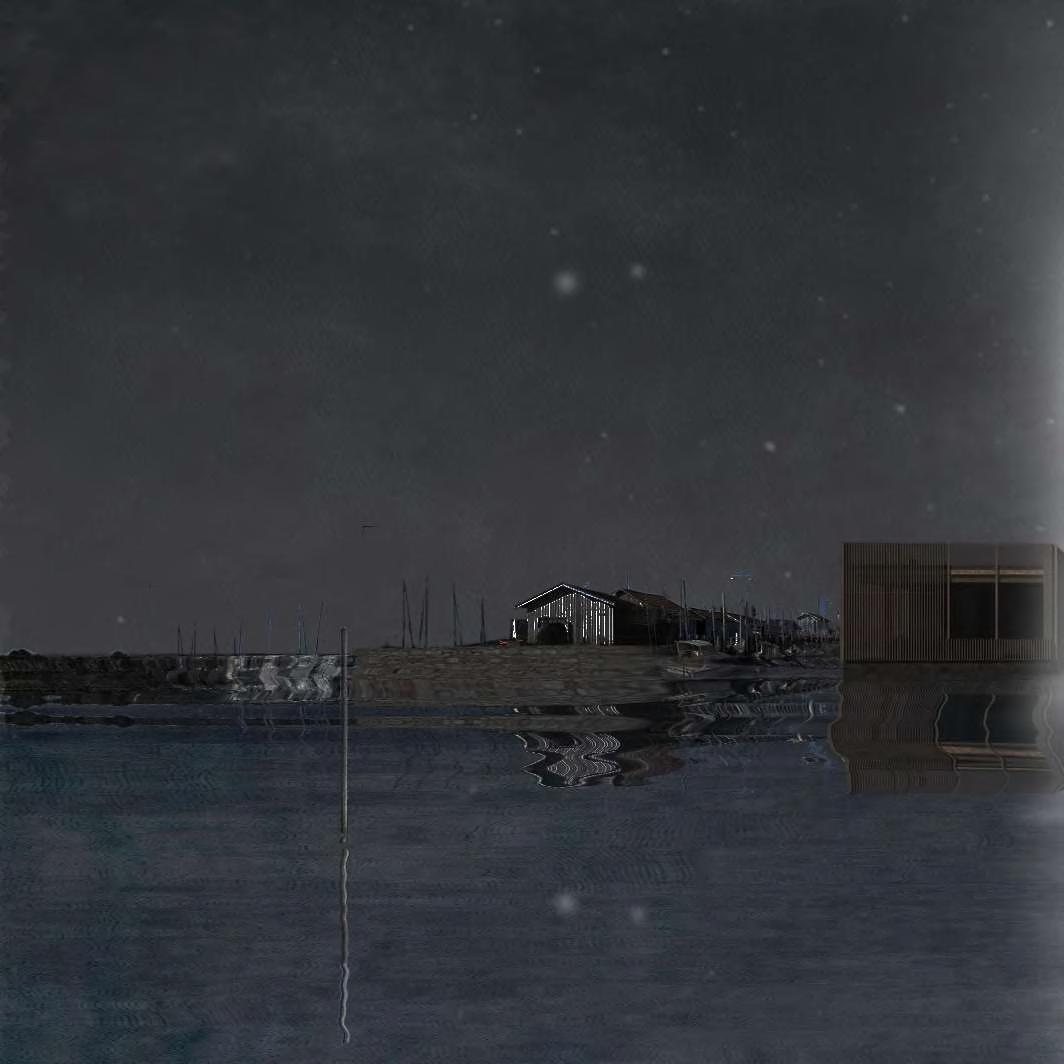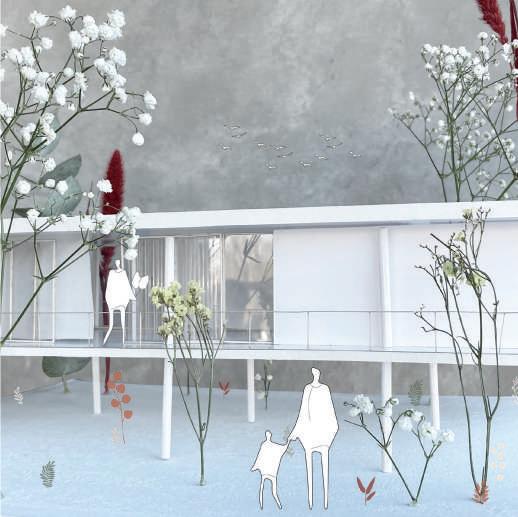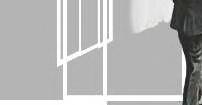ABOUT

Clémence Carels
06/05/1997
46 rue Tombe l’Oly
33000, Bordeaux, France carelsclemence@gmail.com
+33609434810

@c_carels
Hello, I am Clémence Carels, a 26 years old architecture Student, from France. I am currently in the second and last year of a master degree in architecture within Bordeaux Architecture higher school, in France. In 2021, I got my bachelor degree of Architecture and in 2018, I got a Space Design Bachelor within the school Ecole de Condé Créasud, in Bordeaux.

Besides my studies, I am looking for a job or missions in connection with one or more architectural agencies. I propose my services in the elaboration of projects, realization of graphic elements, management of the communication of the company and all other missions.
Best regards
Archicad, Autocad, Sketchup, Rhinoceros, Photoshop, Indesign, illustrator, , Twinmotion, Artlantis

Education
2022 Master degree in Architecture
Bordeaux Architecture Higher School
Bordeaux, France (on going)
2021 Bachelor degree in Architecture
Bordeaux Architecture Higher School
Bordeaux, France
2018 Bachelor degree in Space Design
With Honours
Ecole de Condé, créadud
Bordeaux, France
2015 Baccalauréat social and economics
With honours
Lycée Sud-Médoc
Le Taillan-Médoc, France
Experiences
2023 Internship in Sigurd Larsen Architecture
Sigurd Larsen Architecture, Berlin, Germany
March 2023- July 2023
2022 Erasmus in Athens
National Technical University of Athens, Athens, Greece
February 2022- July 2022
2020 Space Designer
Erhé Arhitecture, Bordeaux, France
July 2020 - March 2020
‘One day project’ Contest winner
Architecture School, Bordeaux, France
2019
English teacher Volunteer
Volunteer in Bali, Bali, Indonesia
3 months
2018 Intern at ERHE
Erhé architecture agency, Bordeaux, France
4 months
2017 Intern at Roquelaure architects
Roquelaure architects, Caudéran, France
2 months
Regarder
p. 6-15
Project type : Architecture
Purpose : Observatory
This project aims to offer a new vision of a territory. The identity of the place is strong because of its geometry, unfortunately not very perceptible at human height. The project wishes to offer a view of the richness of the surrounding territory. To do this, the project proposes a reception that mixes scientists who will bring a zoomed-in view of this place, to an observatory that offers the widest view of this place. The aim of this project is also to be sensitive to the richness, diversity but also the fragility of this territory. The meeting between scientists and visitors allows a moment of exchange, learning, analysis or calm around this place.
HOW TO LOOK ?














The creative line
p. 16-25
Project type : Architecture
Purpose : Place for arts
The creative line is an architecture project located in a handmade poplar grove, with strict rhythm trees. The project takes on the traces of the existing trees, the columns thus come to echo the location of the trunks of the poplars. The scale relationship between the project and the trees allows the architecture to slip under the foliage and thus highlights the verticality of the site. The goal of our project was to create a space for creativity, alone or with others. The project is a crossing, a creative journey. It would then be possible to meditate, to think about your art. Then, it would be possible to put it into practice and express yourself and fnally exhibit it. The goal is to make art accessible not only through a fnished work in a museum but to give visibility to its entire creative process.






Sealing
Roof Insulation
Vapor barrier
Concrete slab
Iron framework
Railroads imbedded
Reinforced concrete beams
Platine
Round steel columns
Walls/foor
Steel railing
Curtains
Polycarbonate wall
Plaster fnish
Vapor barrier
Insulation
Reiforced concrete wall
Waxed concrete fnish CHAPE
Vapor barrier Screed Insulation
Concrete slab
Iron framework
Foundations
Round steel columns
Stiffener
Platine
Reinforced concrete solid
Iron framework Stake
Structure section



















Varvakios
p. 26-33
Project type : Urban planning
Purpose : Create a new public square
Varvakios is a public square located in Athens, in Greece. Until then it was an abandoned square, surrounded by buildings. The aim of this project was to create new welcoming square, facing the main market in Town. This project plays with its surrounded facades, by folding them into the ground it creates steps and stages giving access to differents areas. That way it allows to play with the existing topography and create areas with distinctive atmostpheres.
Urban context and side facades
Folding the facades
The pattern
Playing with heights
Facades folded
Creatings steps Verticales
Steps
Extend the opposite lines
Extend own lines
















Oloft
p. 34-41
Project type : Architecture and reabilitation
Purpose : Housing
Oloft is a project to renovate an old market hall in the commune of Oloron Sainte-Marie. The main aim of this architectural project is to create 24 flats. Three housing modules have been created with the same values: accessibility, privacy and the relationship between interior and exterior. Indeed, they have been designed to allow each person to have an individual dwelling with at least one private outdoor space. The connection of these different modules allows the creation of an urban development giving rise to a real neighbourhood life where conservation and the enhancement of the vegetation is important.














p. 42-51
Project type : Architecture and urban
Purpose : Create accomodations and a market hall
This architectural and urban project takes place in Marcheprime, a town in the south west of France. The ambition is to generate a new dynamic the city center by creating a market hall and new accomodations. They are both based on the same concepts : work with a grid to generate a simple organisation. Both projects offers to erase the boundary between inside and outside by using shutters.
MARKET CONCEPTS
HOUSING CONCEPTS











