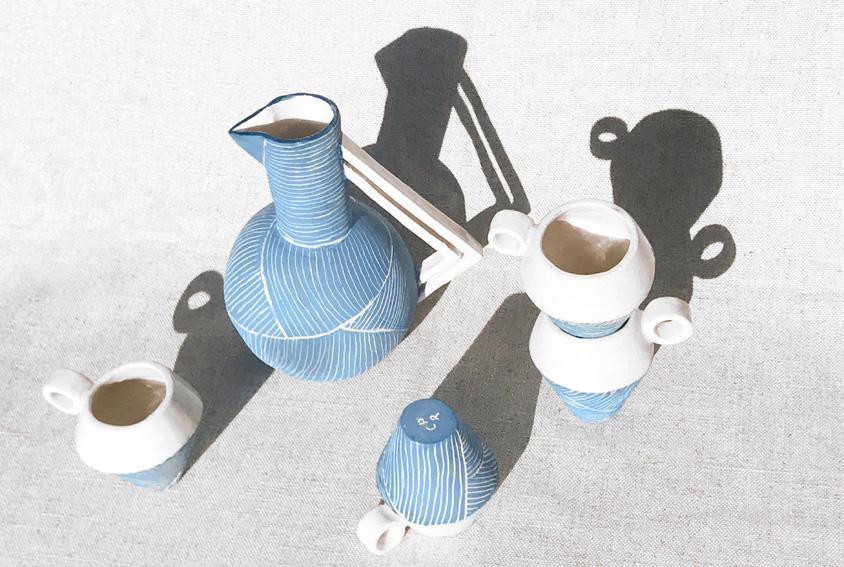

LE MAS DE LA MOLE
Murphy Michael Zander ArchitectureType of project Addition to existing public school building
Where New York City
Type de projet Réhabilitation complète d’un vieux mas et d’une bergerie en ruine, création d’une piscine

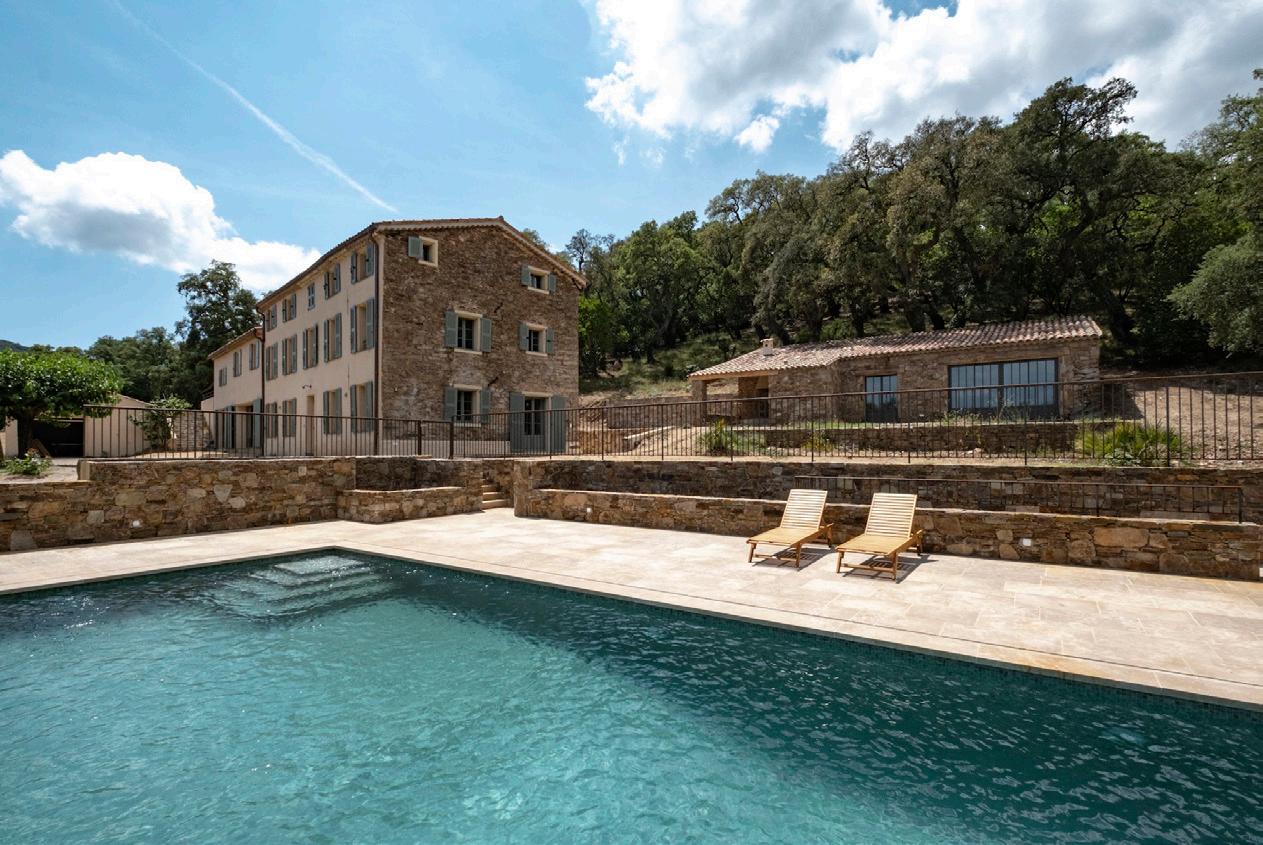
Construction 2016-2018
Localisation I La Môle, le Var
My role I Concept design, development of SD, DD, CD drawing sets
Construction 2022-2023
Software Revit
Mon role I Chef de projet: Conception, dossier complet toutes phases, PC, suivi de chantier
Logiciel Revit
While working with MBB architects, I assisted with the design of a ground-up 97,000 s.f. addition to an existing 1922 public school building in Queens, New York. For the three decades preceding the construction of the school addition, PS 19 had been the largest, most overcrowded public elementary school in New York City. Temporary structures had been erected on the site in the early 1990s to alleviate the problem. The new expansion nearly doubled the size of the existing school, replacing the inadequate classroom trailers to finally create a facility that is sized appropriately for the more than two thousand students it serves.
Lorsque je travaillais avec MZA, j’ai été chef de projet pour toutes les phases de cette réhabilitation complète d’un vieux mas et d’une bergerie en ruines situés sur un terrain magnifique entouré d’une forêt de chênes lièges anciens, de vignes et d’oliviers centenaires. L’objectif de ce projet était de rendre ce vieux mas abandonné habitable tout en honorant l’histoire et la tradition provençale.











info description
HOTEL POOL DECK
 Murphy Burnham and Buttrick Architects
Michael Zander Architecture
Murphy Burnham and Buttrick Architects
Michael Zander Architecture
Type of project Addition to existing public school building
Type de projet Construction d’un pool deck et un bar/cafe sur un rooftop d’hotel
Where New York City
Localisation I Monaco
Construction 2016-2018
Construction En cours
My role I Concept design, development of SD, DD, CD drawing sets
Mon role I Chef de projet, conception
Software Revit
Logiciel Revit
Lorsque je travaillais avec MZA, j’ai été chef de projet lors de la conception et des premières phases de ce projet. Ce projet consistait a créer une piscine, pool deck et bar/café sur le toit d’un hotel à Monaco.
While working with MBB architects, I assisted with the design of a ground-up 97,000 s.f. addition to an existing 1922 public school building in Queens, New York. For the three decades preceding the construction of the school addition, PS 19 had been the largest, most overcrowded public elementary school in New York City. Temporary structures had been erected on the site in the early 1990s to alleviate the problem. The new expansion nearly doubled the size of the existing school, replacing the inadequate classroom trailers to finally create a facility that is sized appropriately for the more than two thousand students it serves.




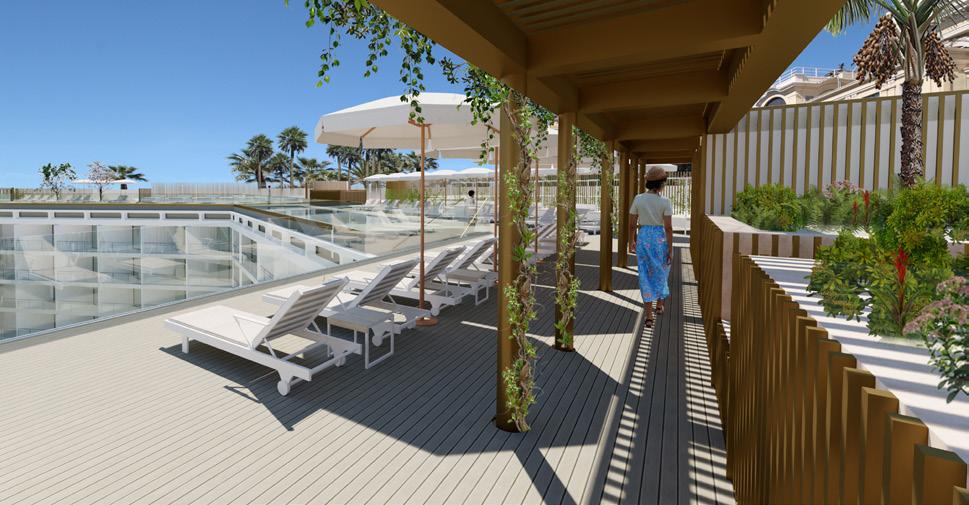
info description
VILLA LES LUCIOLES
Murphy Burnham and Buttrick Architects
Indépendant
Type of project Addition to existing public school building
Type de projet I Rénovation de ma maison avec la contrainte d’un budget limité


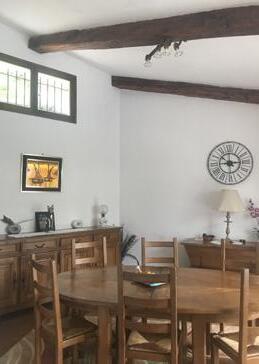
Where New York City
Localisation Le Rouret
Construction 2016-2018
Construction 2022
My role I Concept design, development of SD, DD, CD drawing sets Software Revit
Mon role I Conception, dossier complet toutes phases, suivi de chantier Logiciel Revit
Ceci était mon projet de rénovation pour ma maison personnel. C’est une transformation d’une maison néo-provencale rustique à une maison méditerranéenne aux touches modernes. Séduits par la vue des préAlpes, par la luminosité et par les hauteurs sous plafond dans certaines pièces, nous savions que cette petite maison avait un fort potential mais qu’elle nécessiterait une transformation conséquente pour nous plaire et pour être agréable à vivre. C’était un défi avec notre budget limité mais nous avons enfin réussi à créer un espace agréable à vivre qui maintenait le lien entre l’extérieur et l’intérieur. Ce projet conistait d’une remise aux normes de l’electricité, d’une nouvelle configuration de certaines pieces (ouverture de la cuisine, nouvelle configuration de salle de bain et de WC, etc) et de nouvelles finitions partout.

While working with MBB architects, I assisted with the design of a ground-up 97,000 s.f. addition to an existing 1922 public school building in Queens, New York. For the three decades preceding the construction of the school addition, PS 19 had been the largest, most overcrowded public elementary school in New York City. Temporary structures had been erected on the site in the early 1990s to alleviate the problem. The new expansion nearly doubled the size of the existing school, replacing the inadequate classroom trailers to finally create a facility that is sized appropriately for the more than two thousand students it serves.
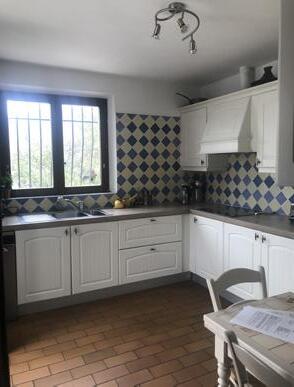









info description
CINCINNATI APARTMENTS
Murphy Burnham and Buttrick Architects
Collaboration avec Schickel Design
Type of project Addition to existing public school building
Type de projet I Renovation complete d’un ancien immeuble en brique
Where New York City
Localisation Cincinnati, USA
Construction 2016-2018
Construction 2022
My role I Concept design, development of SD, DD, CD drawing sets Software Revit
Mon role Conception, rendus Logiciel Revit
While working with MBB architects, I assisted with the design of a ground-up 97,000 s.f. addition to an existing 1922 public school building in Queens, New York. For the three decades preceding the construction of the school addition, PS 19 had been the largest, most overcrowded public elementary school in New York City. Temporary structures had been erected on the site in the early 1990s to alleviate the problem. The new expansion nearly doubled the size of the existing school, replacing the inadequate classroom trailers to finally create a facility that is sized appropriately for the more than two thousand students it serves.
Conception, development autres phases et rendus pour la renovation complete de trois appartements dans un immeuble ancien en brique à Cincinnati, USA.





info description
k-12 school sofia, bulgaria
Murphy Burnham and Buttrick Architects
Type of project K-12 school in a mixed-use development





Where Sofia, Bulgaria
Construction 2018-Present
My role Concept development and schematic design assistance



Garitage park sofia, bulgaria
Murphy Burnham and Buttrick Architects
Type of project I Residential and commercial high-rises, site design


Where I Sofia, Bulgaria
My role Concept development and design, production of competition deliverables
MBB architects won an international competition for the design of Garitage Park Phase IV; a 1.6 million square foot high-rise mixed-use development in Sofia, Bulgaria. While working with MBB architects, I collaborated with a small team on the design for a competition entry for two high-rise condominium towers, one commercial tower, retail and restaurant spaces, as well as the design of 6 acres of landscaping and site amenities within the park. The project was designed with particular focus on the space between the buildings rather than treating the towers as objects within the landscape. To that end, the key design objectives were to create a grand point of arrival, a sense of enclosure and human scale between the towers with an elevated perimeter path.




Murphy Burnham and Buttrick Architects
Type of project Addition to existing public school building

Where New York City
Construction 2016-2018
My role I Concept design, development of SD, DD, CD drawing sets
Software RevitWhile working with MBB architects, I assisted with the design of a ground-up 97,000 s.f. addition to an existing 1922 public school building in Queens, New York. For the three decades preceding the construction of the school addition, PS 19 had been the largest, most overcrowded public elementary school in New York City. Temporary structures had been erected on the site in the early 1990s to alleviate the problem. The new expansion nearly doubled the size of the existing school, replacing the inadequate classroom trailers to finally create a facility that is sized appropriately for the more than two thousand students it serves.







GRACE CHURCH SCHOOL expansion
info Murphy Burnham and Buttrick Architects








Type of project High school expansion including new rooftop gym
Where New York City
Construction 2017-2018
My role Concept design, development of SD, DD, CD drawing sets

description
While working with MBB Architects, I assisted with the design of the expansion of an existing building for Grace Church School in NYC, including a new double-height gymnasium and a supporting athletic center built at the top of the existing school.

The 14,000-square-foot addition provides flexibility for a wide range of uses and a variety of physical and academic activities. The design of the gym takes advantage of its rooftop location to maximize natural light via long skylight slits and large windows. The selection of materials—primarily glass, steel beams and wood slats—emanates warmth.


Mertz gilmore foundation
info Murphy Burnham and Buttrick Architects
Type of project I Gut renovation of a historic townhouse for use as office space and event space for a non-profit organization

Where I New York City Construction I 2017-2018
My role I Project management. Concept design, Landmarks Preservation Commission approval, development of SD, DD, CD, bid set and construction sets, DOB filings, coordination of consultant work & construction administration.
description While working with MBB Architects, I managed the design and construction of a historic townhouse gut-renovation for the Mertz Gilmore Foundation. The townhouse renovation includes a new wheelchair-accessible entry at street level, an upgraded garden/ outdoor event space, one tenant office floor, 3 floors housing various office departments and a reception/event space.
This project presented a few challenges, including the seamless and integration of a new wheelchair lift in the front yard of the landmarked townhouse entry.



Flex chair
Personal project
Type of project I Chair prototype


Materials Red oak, birch plywood, bungee cord
description The Flex Chair was designed and built with the intention to transform the material qualities of wood. The chair’s back achieves this by embodying the flexibility of a cushion through a series of wood sections that are strung together with a bungee cord. The chair molds to the body of the individual.
fabrication The plywood sections were CNC-routed and sanded. The chair legs were hand-made in a wood shop. The chair seat was then installed on top of the legs and the plywood sections were strung through a bungee cord that is secured to the seat.




info
THERME VALS
M.Arch project
Type of project I Study, model concept and fabrication
Materials Plywood


description Peter Zumthor’s bathhouse, Therme Vals, is built of a stone that was excavated from the Swiss Alps. The bathhouse structure is carved into the slope of an Alpine mountain.
The model explores the relationship between the layered rock of Therme Vals and the rock of the mountain. It also analyzes the relationship between the blocks and the cantilevered roof plates. Each roof plate cantilevers from one block of bathhouse program, yet the roof plates and the blocks create seemingly unrelated patterns. To demonstrate this, the model can be disassembled by removing each “block and roof plate” pair.








M.Arch project
Type of project I Design of a library as a public park, piece of infrastructure and disaster relief shelter
description Landfill makes up the area West of the Highline — an area that is at extreme risk of flooding. In response to this, the site of the Highline Library is a designated flood-tolerant zone. An inlet runs across the site to contain water overflow during storms, protecting the surrounding urban fabric from flooding.
Its design re-imagines the library as a public park, a piece of water infrastructure and disaster relief shelter, though the library’s primary function continues to be a place to learn. This enables the space to serve the public at all times, one of the responsibilities of twenty-first century libraries as digital archives begin to replace physical stacks.

Informed by the notion of public parks, the library is designed in a way that blurs the line between interior and exterior space. Fragments of the library float above the water inlet while other fragments float above the Highline. The library alternates between interior and exterior modules that are all contained within the same overall structural framework. This framework consists of trapezoidal glulam beams that are wedged into the triangular spaces created by crisscrossing vertical bamboo members. It simultaneously serves as a structural system and as a protective skin for the building.








info
school of oceanography

description This magnet highschool’s focus is oceanography, tying the school to Boston’s fishing history while tackling some of the environmental challenges that oceans are facing. Students at the school are taught how to farm sustainably without depleting our underwater ecosystems. In order to reinforce the school’s ties with the community, the entire southern face of the school is accessible to the public. A student-run seafood stand is located on Church Street, a commercial street, while the school’s entrance is located on Farwell Place, a residential street.
There is also a green house and aquaponics space on the Church Street elevation, both of which are open to the public. The public programs versus private academic programs are manifested in 2 distinct volumes that intersect. The main circulation spine is located at this intersection. There is also a water collection troth that runs along the roofs of the two buildings and that spills into a fish pond at ground level. The structure of the building takes the form of large glulam beams, reminiscent of boat structures. These span across the entire opening of each building to leave room for clear and flexible spaces below.




Objects

An assortment of handmade clay objects.
