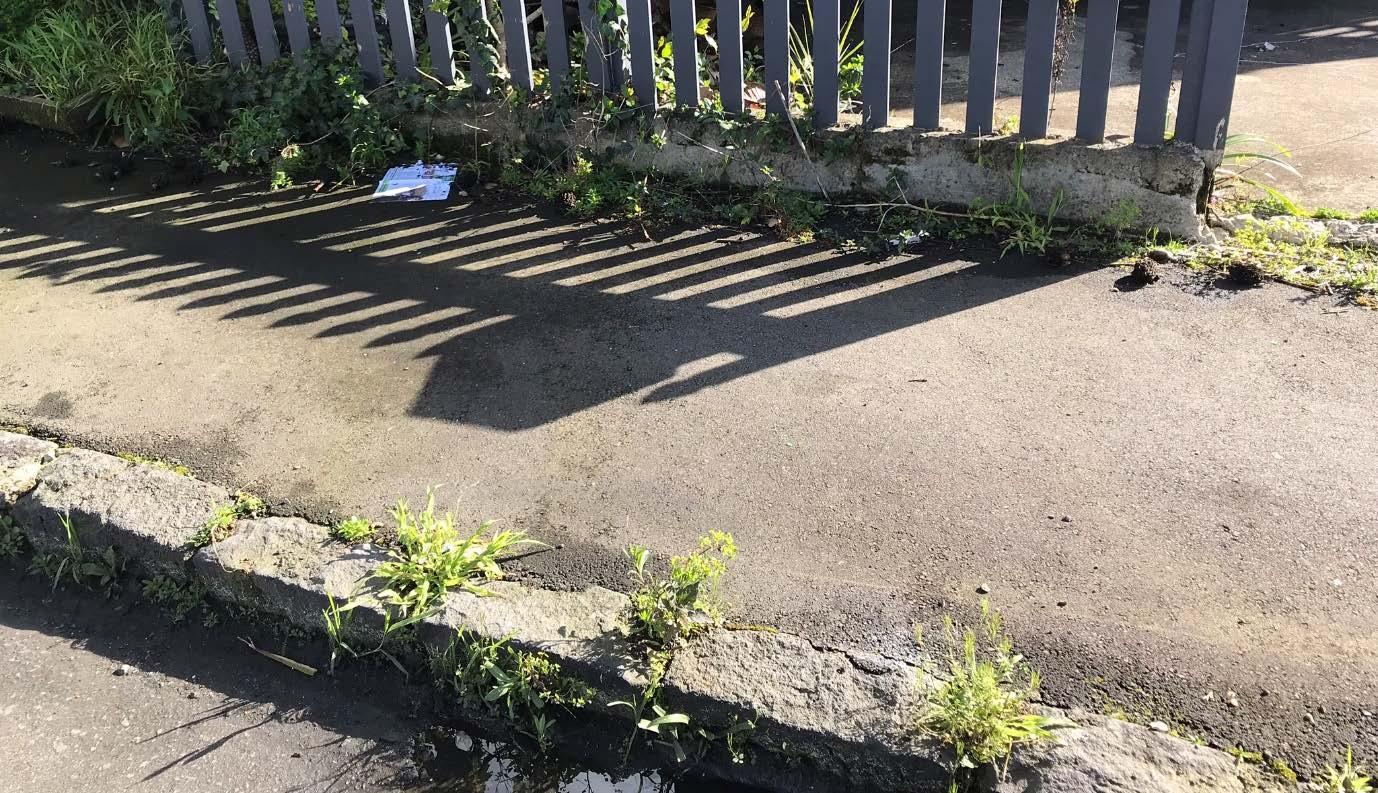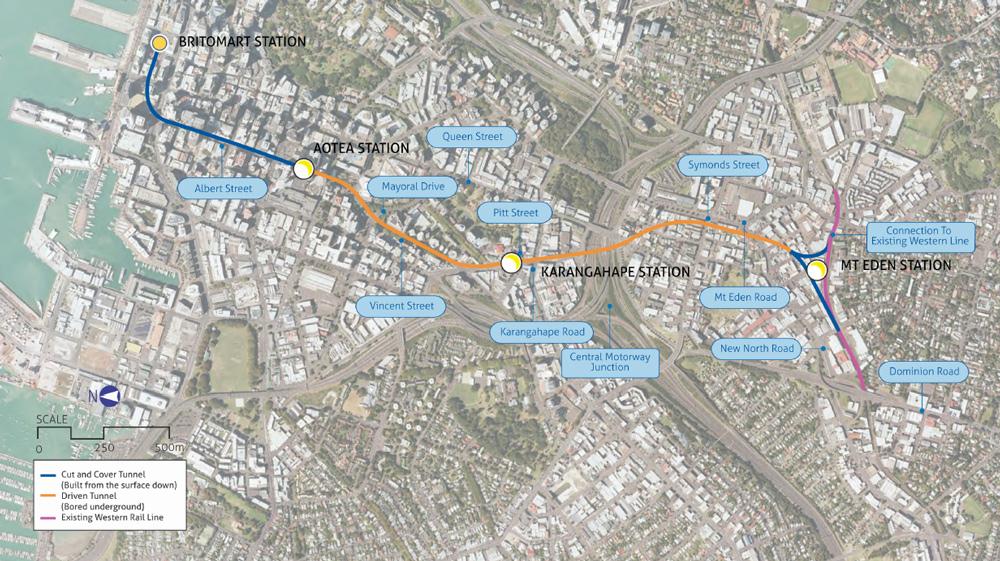
4 minute read
4. Management and Mitigation Measures
Methods to be implemented during construction to mitigate and manage potential impacts on built heritage during the Mt Eden Enabling Works include:
Building condition surveys prior to the commencement of works; Monitoring as set out in the CNV DWP and GSMCP; and Historic streetscape elements such as basalt kerbs should be removed and stored for reinstatement where practicable.
4.1 Building Condition Surveys
4.1.1. Pre-Construction Surveys
Prior to construction, building condition surveys of heritage buildings identified in the CNV DWP and the GMSCP as being potentially impacted by the works listed above in Table 3-1 will be undertaken as part of these works.
The condition assessments will ascertain any pre-existing damage to a building, existing structural distress, and any potential weakness of the structure’s foundations or structural elements, as well as non-structural damage. The condition surveys will form the basis for recording buildings and recording baseline information prior to works commencing.
The building condition surveys will generally be undertaken as follows (in accordance with CRL designation condition 46):
The building surveys will be undertaken by an independent senior qualified person. The survey shall include:
Any information about the type of foundations; Existing levels of damage (aesthetic, superficial, affecting levels of serviceability); Whether observed damage is associated with structural damage; Susceptibility of building or structure to further movement; and Photographic evidence.
With respect to built heritage, the pre-construction condition surveys will include, as appropriate:
A survey of the exterior and interior of heritage buildings. A record of the condition of buildings using photographs, annotated drawings and written records, noting any existing signs of structural distress and damage or deterioration of a non-structural nature. Consideration of the stability of any elements, including applied decorative elements or features, and any fragile elements. Any recommended remediation to secure or mitigate potential problems prior to the commencement of construction. The location of all cracks greater than 2 mm in aperture width, which shall be recorded with a positional accuracy of +/- 200mm. Installation of grid crack monitors may be required on selected readily accessible cracks with an aperture width greater than 2 mm discussed above and as determined in consultation with the Built Heritage Specialist.
An introduction with overview of the premises, record of when the inspection was made, orientation notes for viewing photos and captions, summary of the scope of inspection, purpose of report and any limitations, any areas not accessed; A description of the property construction, based on a visual inspection and review of available architectural drawings and property information obtained from Council; A summary of existing damage and susceptibility to future damage; Site plan; Annotated plans, elevations and sections that relate to the photographic record; Floor plans if available; Burland building damage classification matrix; Pre-Construction Condition Schedule, with description, visible damage evident, damage category recorded and photograph reference; and Annotated photographs recording building condition. This should include general exterior and interior views as well as photographs of specific defects.
The pre-construction condition surveys will be reviewed by the Project Built Heritage Specialist, prior to works commencing.
4.1.2. Surveys during Construction
As set out in the GSMCP, during-construction surveys will include visual inspections of the surrounding ground and external building facades of buildings for which pre-construction condition surveys are required adjacent to the works, to monitor any deterioration or movement of any preexisting cracks.
4.1.3. Post Construction Surveys
Post-construction surveys shall comprise a repeat of the required elements of the pre-construction survey so that a direct comparison can be made. In accordance with CRL designation condition 46.4, building condition surveys of those buildings or structures that were subject to a pre-construction building condition survey may be undertaken post-construction of the enabling works. Where a post-construction building condition survey confirms a building has deteriorated as a result of the works, the damage shall be rectified by the Link Alliance.
4.1.4. Building Record Strategy
No heritage or special character buildings are directly affected by the Mt Eden Enabling Works and therefore a salvage and building record strategy is not applicable.
4.2 Monitoring and Management Measures
4.2.1. Groundwater and Settlement Monitoring
Based on the results of the pre-construction building condition surveys, and in accordance with the GSMCP, geotechnical and structural instrumentation will be installed in selected monitoring locations. Building Movement Monitoring Markers shall be located on identified buildings, with the property owner’s consent.
The purpose of this instrumentation will be to measure/monitor any movement, settlement, tilt, strain and induced vibrations as a result of the works which may have the potential to adversely affect the structure.
The instrumentation will be installed prior to starting the construction works. This will allow a period where initial readings and baseline monitoring readings from the instrumentation may be obtained, in order to provide baseline information.
The proposed monitoring frequency and duration of the geotechnical and structural instrumentation installed on or near historic resources/structures is described in the GSMCP.
4.2.2. Vibration
Vibration mitigation and management, based on a BPO approach will be implemented during the works as outlined in the CNV DWP, including appropriate management and monitoring of construction activities and equipment.
Regular monitoring and assessment of the vibration measurements will determine the process to be followed and any required action to mitigate and manage any potential effects.
4.3 Historic Streetscape Elements
Elements, such as basalt kerbs evident in parts of Shaddock Street, Ruru Street, Nikau Street, Mt Eden Road and New North Road, shall be carefully removed where required, prior to or during the works and stored for reinstatement at an appropriate time following the completion of works, as far as practicable.
4.4 Rectification Methodology
The building condition surveys and assessments and monitoring/management methods outlined in this section of the HC DWP (Built Heritage Section) will be the vehicle for any discussion around the need for rectification works.




