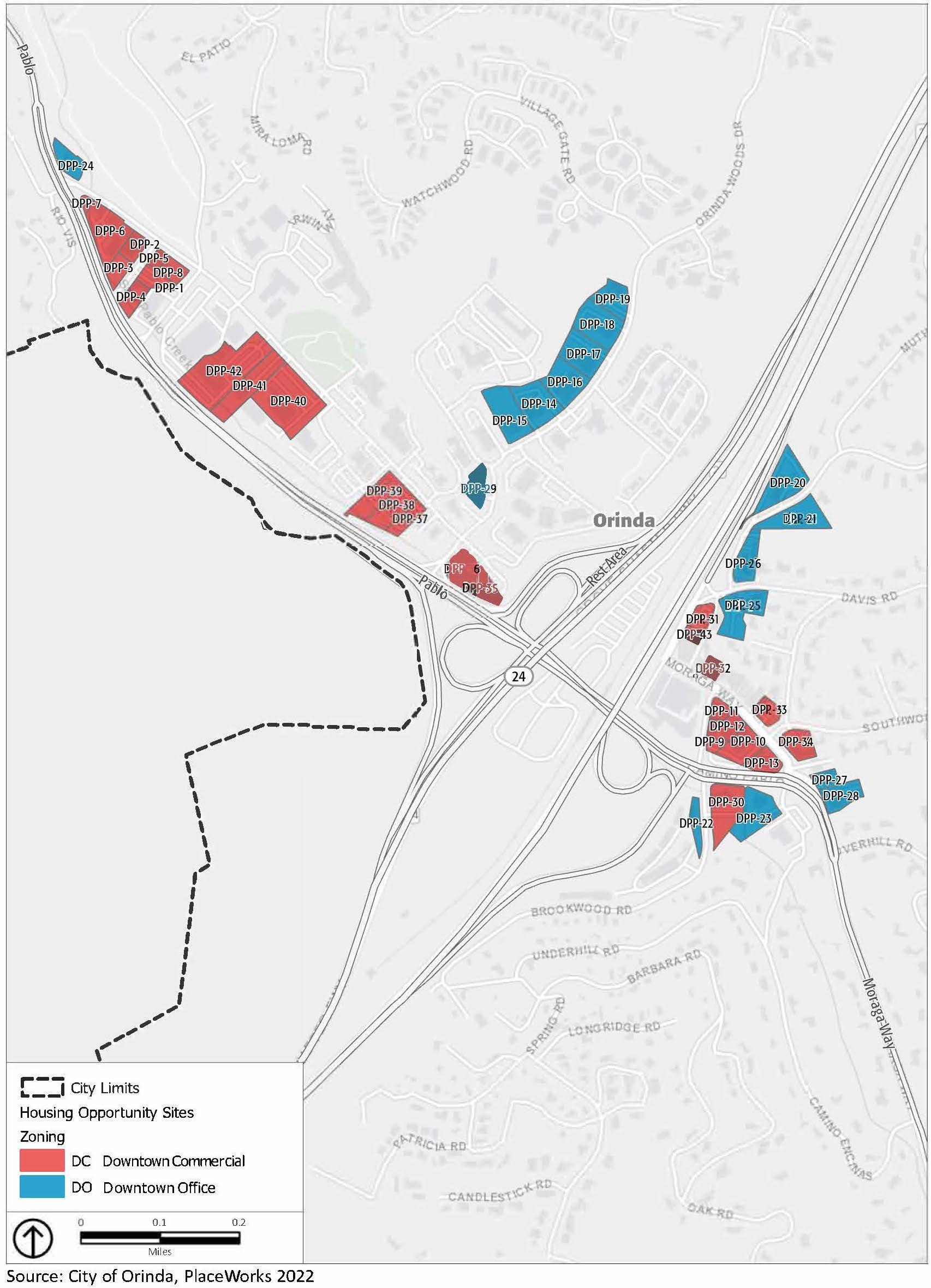
4 minute read
Table 6-2 Parking Standards
Zoning District: RVL-E RVL RL-40 RL-20 RL-15 RL-12 RL-10 RL-6 RM HD Overlay3 SHOverlay3 DC
Rear Yard 25 25 15 15 10 10 10 5 10 10 10
Side and Rear Yard with Street Frontage1
Maximum Building Height (feet)
Maximum Building Height (stories) 25 25 25 25 20 20 20 20 15 15
27 27 27 27 27 27 27 27 27 27 27 35
2.5 2.5 2.5 2.5 2.5 2.5 2.5 2.5 2.5 2.5 2.5 2.5
Maximum Aggregate Building Height (feet) 35 35 35 35 35 35 35 35 35 35 35 None
Source: City of Orinda, 2021 1 The Front, Side, and Rear Yard Setback may, at the applicant's discretion, be measured from the edge of the existing paved roadway rather than from the property line (i.e., the right-of-way boundary), provided the resulting setback measures no less than 15 feet from the property line with street frontage. 2 The Total (Combined) Side Yard Setback is the combination of both Side Yard Setbacks. The Total (Combined) Side Yard Setback requirement shall not apply to those portions of the property more than 50 feet from the front property line. 3 For the Senior Housing (SH) -Overlay, the Zoning Code states “the maximum building height shall be as required by the closest adjoining residential or downtown district base regulations or as established by the Planning Commission by conditions imposed at the time of review for approvals”. Since most, if not all, of the opportunity sites are adjoining a residential zoning district, the maximum height would be 27’ with a maximum of 2.5 stories in the SH-Overlay. For the High-Density (HD)-Overlay, the maximum building height and maximum number of stories is set by the underlying RM district, with has a 27’ maximum building height and a maximum of 2.5 stories. Action 1.C has been included to remove the Planning Commission approval for the allowed height in the SH-Overlay.
March 2022 148
Multifamily Residential Standards The City created a Senior Housing Overlay District to incentivize the production of multifamily housing for seniors. Senior housing may be built by right, only requiring design review, up to a density of 38 units per acre. Building heights in such instances are based on the closest adjoining residential or downtown district or may be established by the Planning Commission during the development review process. Building plane lines have been established to reduce the possibility that very large structures will cast shadows or have significant visual impacts on adjacent lower-density parcels.
In addition, the City established the High-Density Overlay District (Section 17.4.34 of the Municipal Code) to facilitate multifamily housing by right at a density of up to 20 units per acre (minimum density is 6 units per acre).
Section 17.4.32 of the Orinda Municipal Code includes the City’s base zoning Residential Medium Density (RM) standards for multifamily development, and additionally flexibility is available when an overlay is applied. Multifamily development is allowed in the RM zone without a use permit. When the Senior Housing Overlay District or High-Density Overlay District applies, projects are permitted by right.
Section 17.4.31 of the Municipal Code includes incentives for affordable housing, namely the statemandated density bonus. The code adopts state density bonus requirements (Government Code Section 65915) by reference and the City applies application requirements, approval requirements, and housing incentive agreement requirements, consistent with state law. A density bonus provides up to 35 percent additional density on a property for projects that include affordable units as well as market-rate units. The density bonus may be used in tandem with the Senior Housing Overlay District or the High-Density Overlay District. This provision was used in the construction of the Monteverde Senior Apartments development by Eden Housing, with 67 units on 1.45 acres (approximately 48 units per acre) completed in December 2014.
New multifamily development in the city may also occur through the Planned Development (PD) process. The PD process allows development standards to be established on a site-specific basis in response to the unique characteristics of the site under consideration, within the allowable density range established by the General Plan. The residential density in a residential PD plan may not go over the permitted General Plan density for the total area of the designated parcels for the PD application. PD districts may be less than the required minimum sizes (1 acre) if the City Council finds a unique character to the specific site.
Downtown Standards Section 17.8.1(k) of the Municipal Code establishes that one of the purposes of the Downtown Zoning District is to “provide for multifamily housing, including affordable housing, in downtown areas, consistent with the housing element of the general plan.” The Downtown Zone includes two sub-districts: a Downtown Commercial (DC) zoning district and a Downtown Office (DO) zoning district. The Downtown Commercial district explicitly allows multifamily dwellings with a general use permit with a maximum density of 10 units per acre in addition to being part of a mixed-use development. Currently, the Downtown Office district does not allow residential uses and is intended primarily for freestanding office buildings. However, with adoption of the DPP residential densities will increase in the Downtown Commercial zoning district and will allow for multi-family residential developments in the Downtown Office zoning district.



