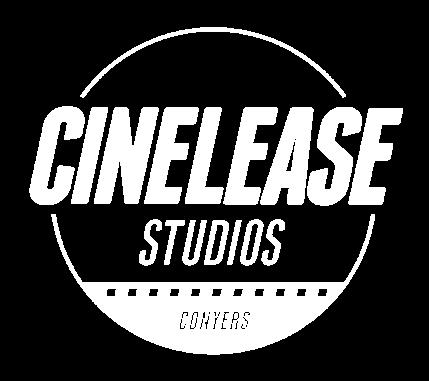
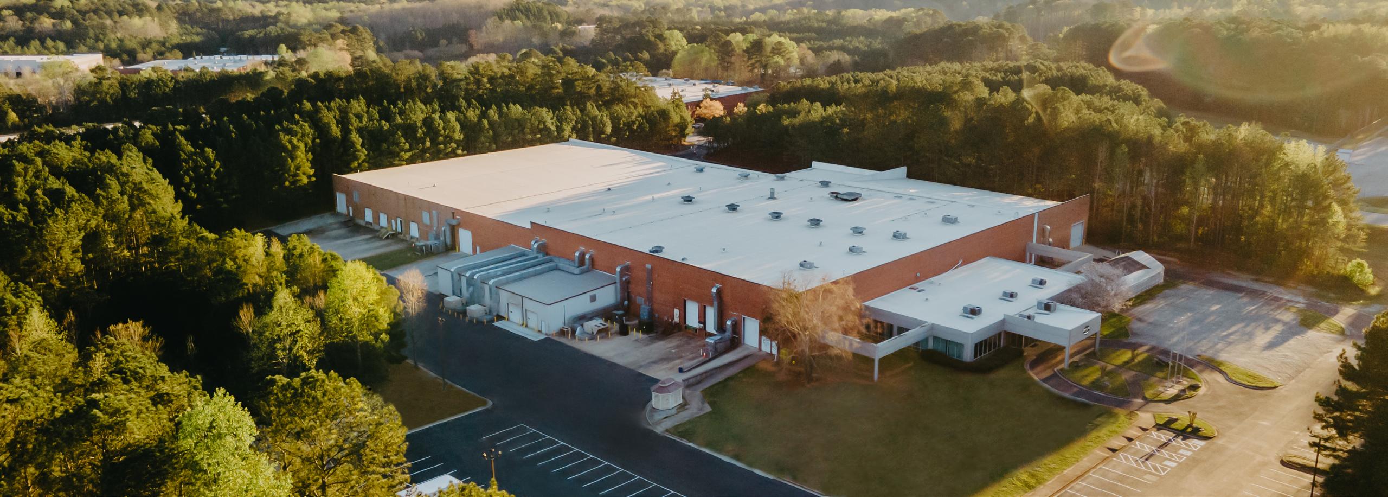
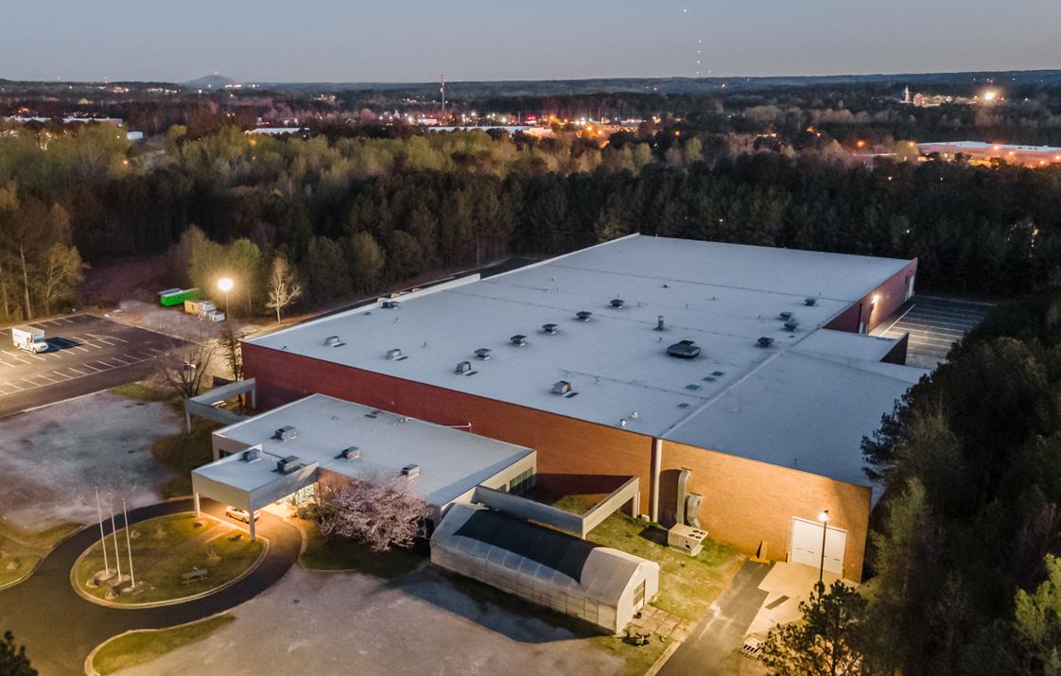
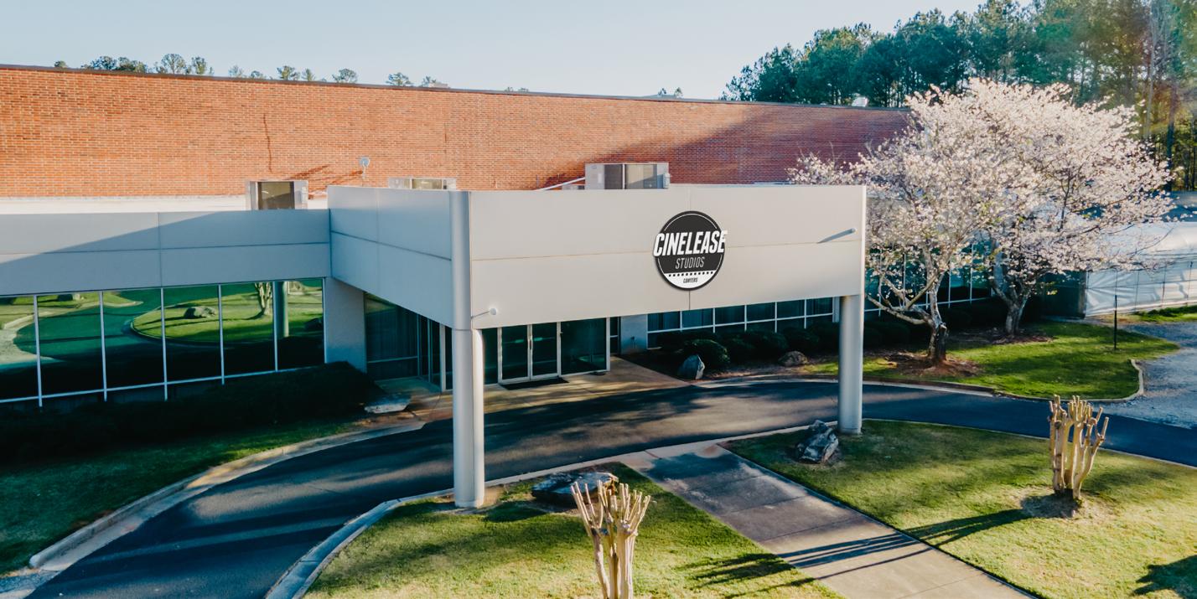
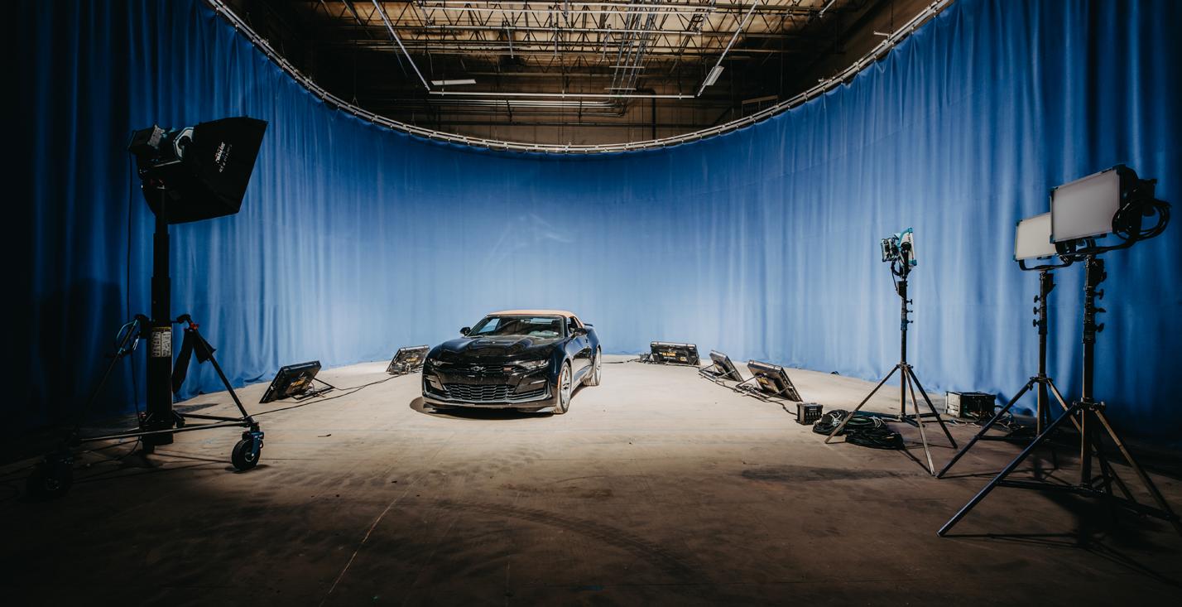
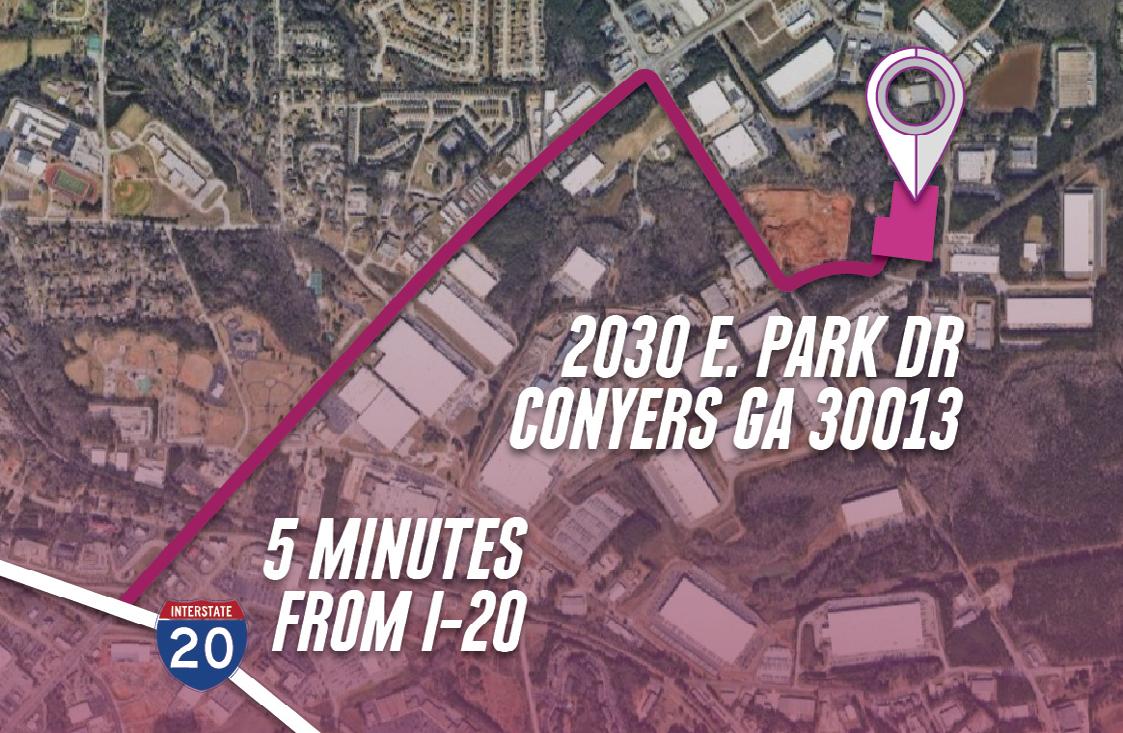

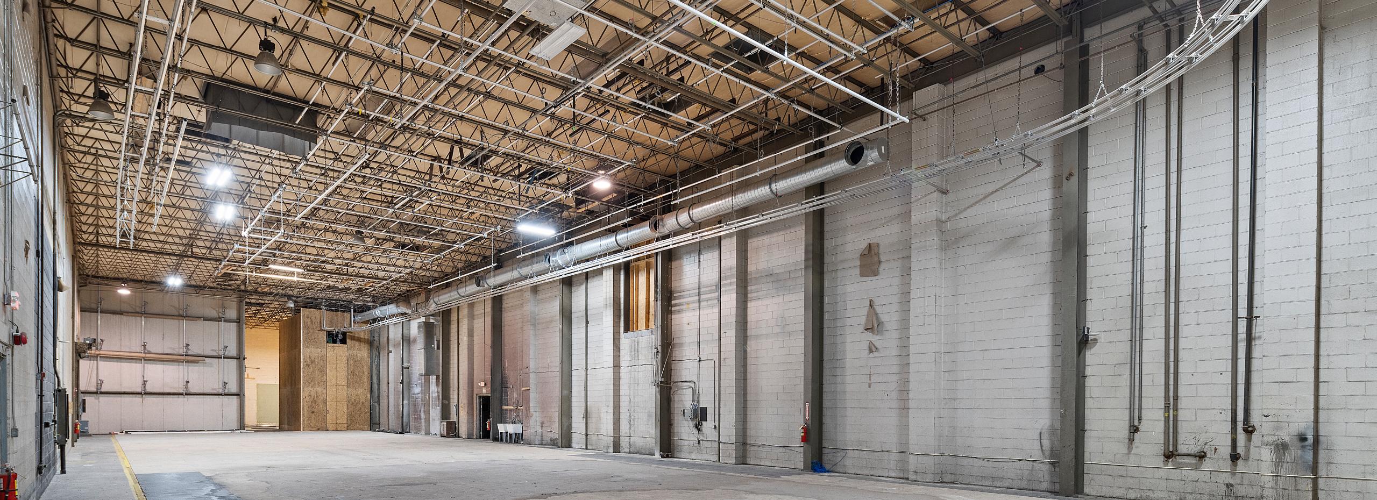
Stages: 73,650 sq. ft. total – 4 Sound Stages
Mill/Flex/Support: 33,400 sq. ft.
Offices: 16,000 sq. ft. furnished, voice and data service ready
Stage Height: Up to 28’
Shoot Power: 9,600 amps of 208/120 3-Phase Shoot Power and (2) 2,000 Amp Service Panels
HVAC: Approx. 275 tons throughout facility
Parking: 140 Designated Parking Spaces
Accessibility/Loading: Dock Doors & Rollup Doors
Backlot: 4 acres of developed outdoor space for parking and exterior sets
Security: Gated Perimeter on Property
Other Features: 40’x40’-50’ Column Spacing
Stage 5 – Camera-ready for Greenscreen, Bluescreen and Black backdrops
Best In-Class Conversion Facility
