
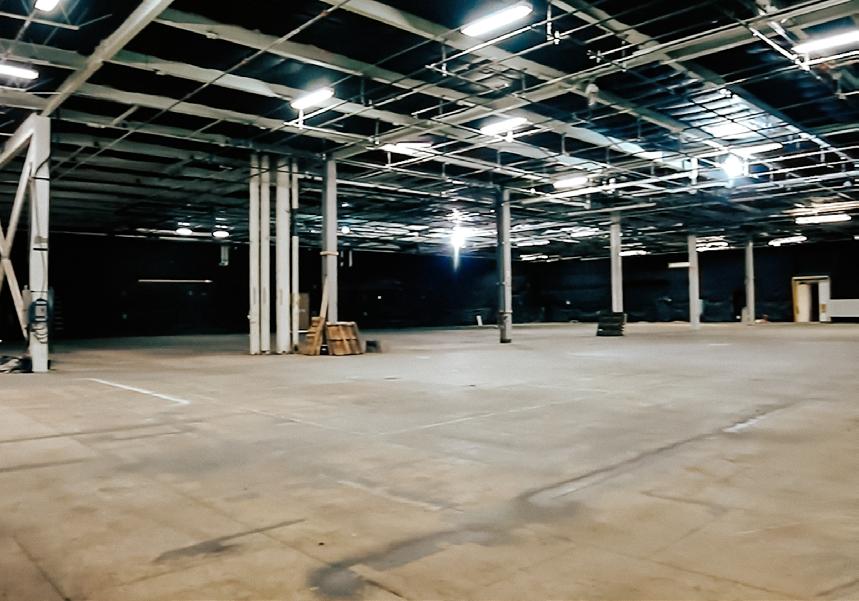
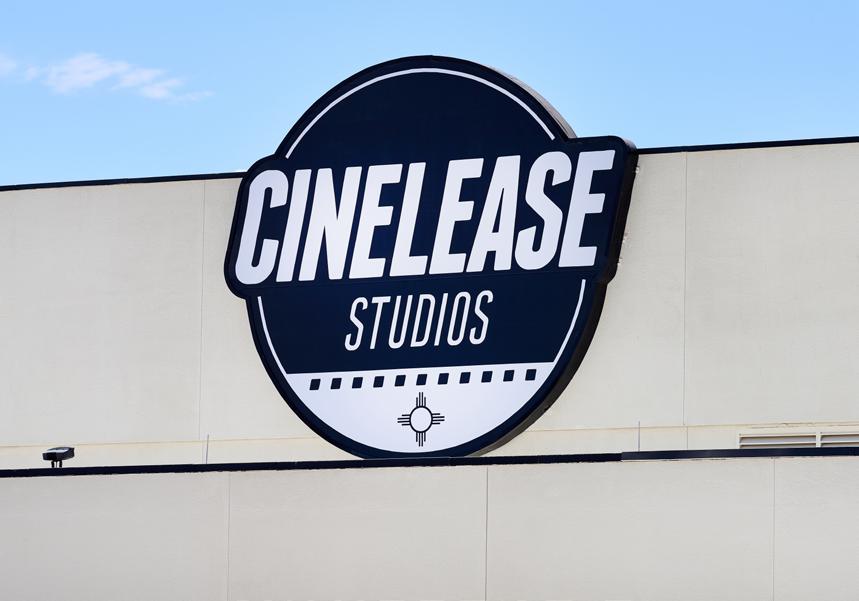
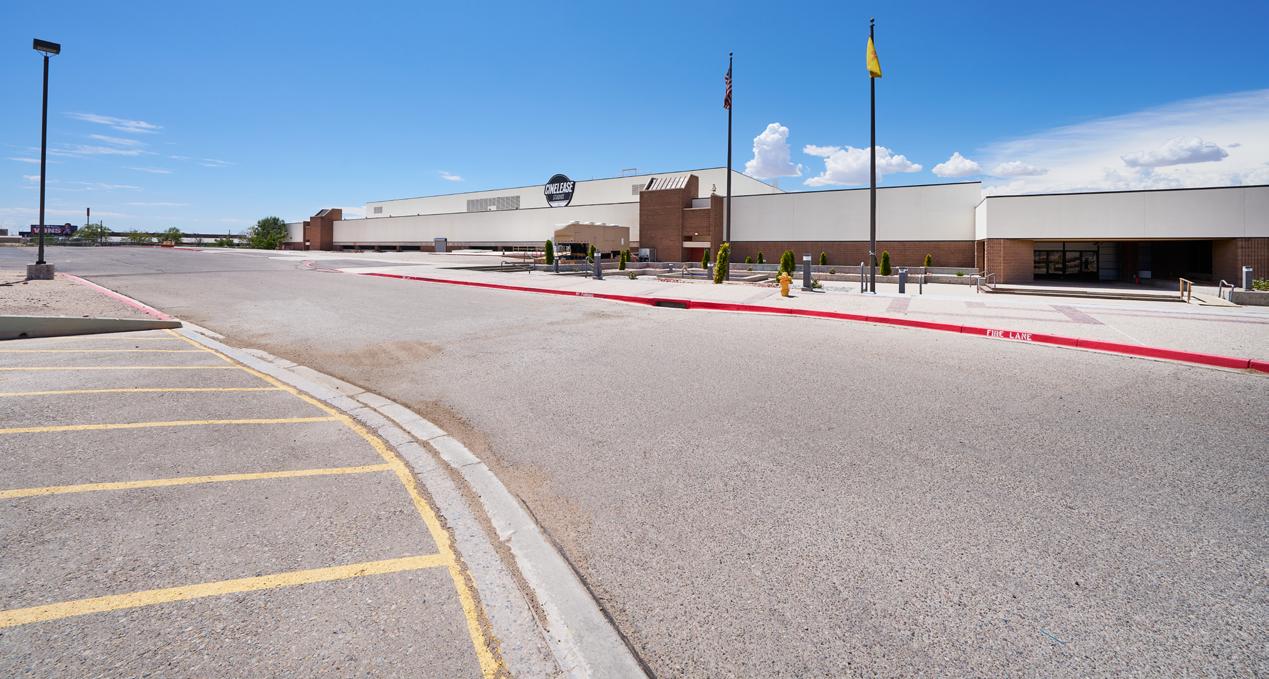
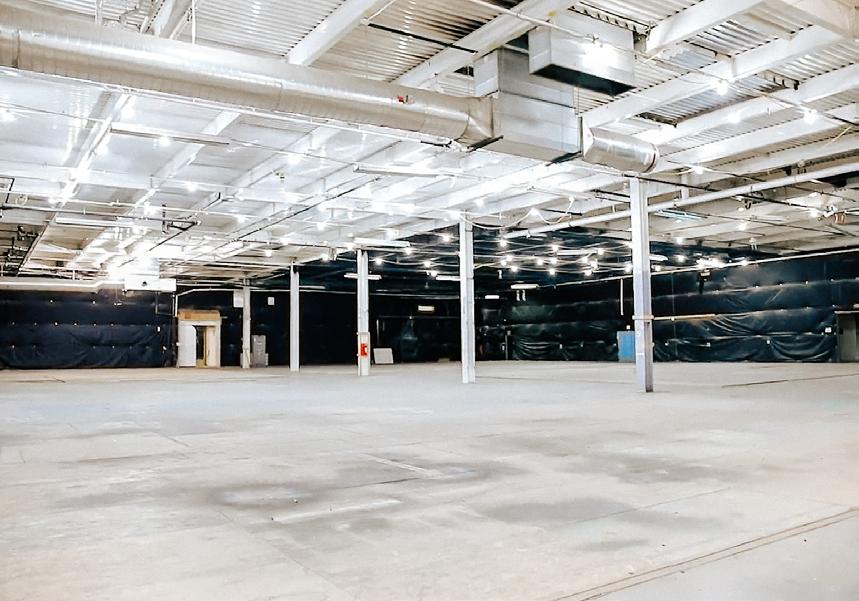
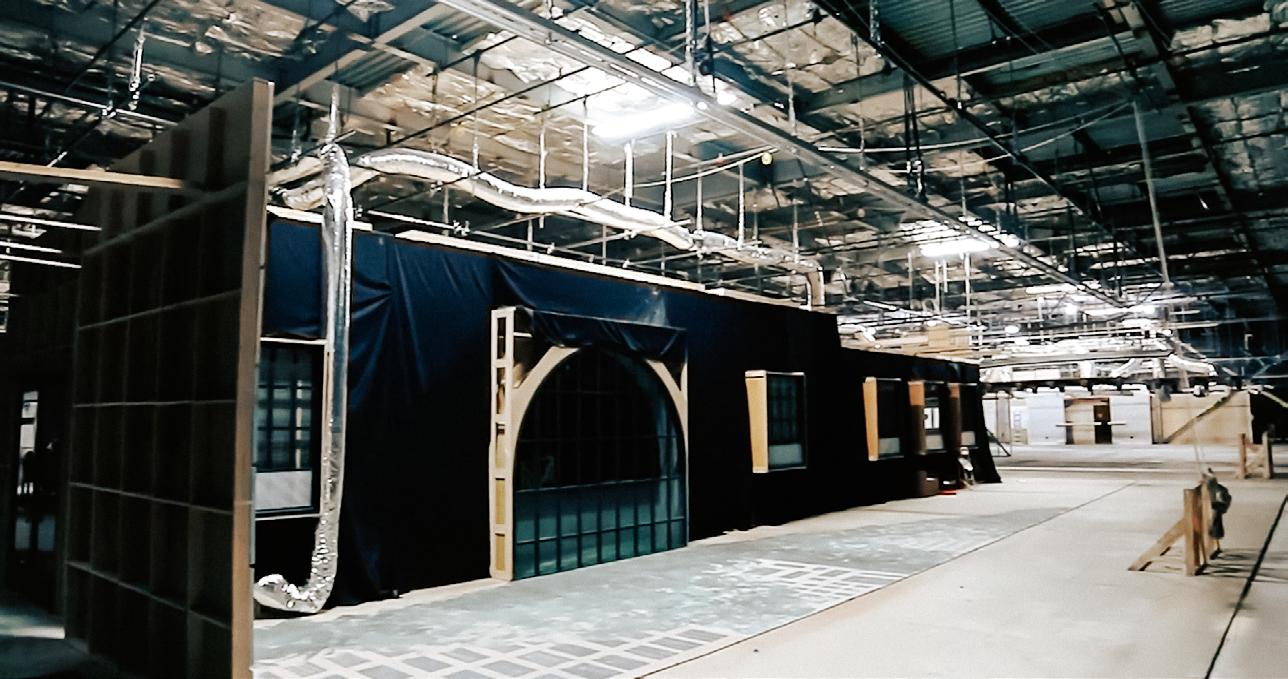







• Stages: 103,000 sq. ft. total – 5 Sound Stages
• Mill/Flex/Support:
• 75,000 sq. ft. Mill/Flex Space
• 34,000 sq. ft. Storage Space
• Offices: 41,000 sq. ft. Office Space
• Stage Height: 21’ to grid, pipe and chain
• Shoot Power: 4,800 Amps of 208/120 3-Phase Shoot Power per stage
• Mill Power: 100 amp/3-phase meltric outlets available
• HVAC: Scalable per stage chill waters system with portable air handlers

• Parking: Over 15 Acres of parking
• Accessibility/Loading: Rollup Doors
• Backlot: 5 Acres of spacious, secure backlot
• Support: Cinelease Lighting & Grip On-site
• Security: 24/7 Gated Security
• Other Features:
• Cafeteria and Patio with 200+ Seating Capacity
• Standing Sets & Additional Filming Locations Across the Campus
• Over ½ Million in total square footage