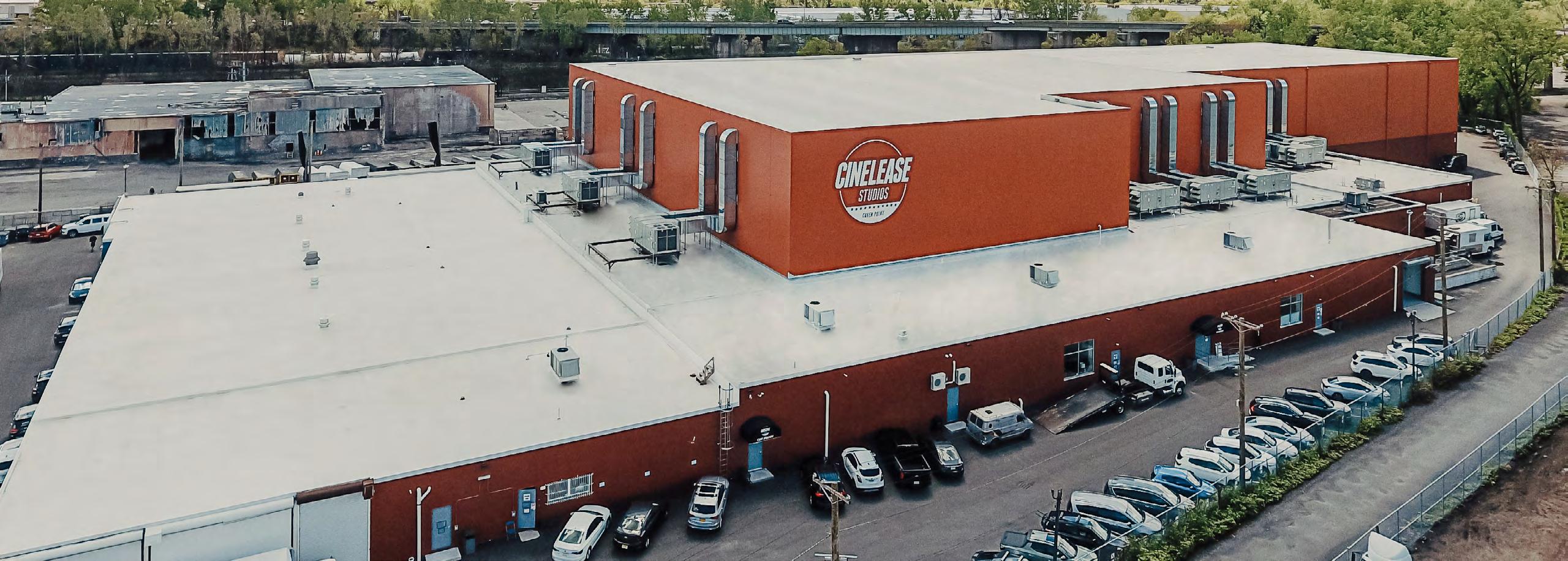




Stages: 67,600 sq. ft. total – 3 Purpose-Built Sound Stages
Mill/Flex/Support: 33,500 sq. ft.
Offices: 8,100 sq. ft.
Stage Height: 40’ to Grid, 10’ x 10’ steel, with catwalks
Shoot Power: 7,200 Amps of 208/120 3-phase Shoot Power per stage
Ancillary Power: (3) 100 Amp/3-phase Meltric outlets per stage
Mill Power: (1) 100 Amp/3-phase Camlock connection
HVAC: 150 tons of AC available per Stage
Parking: Over 60 designated parking spaces

Accessibility/Loading: Interior Elephant Doors, Dock Doors & Rollup Doors
Support (off-site):
150 Theodore Conrad (3 min. drive)
15,000 sq. ft. additional Mill/Flex/Support Space
4,000 sq. ft. Office Space
15,000 sq. ft. Cinelease Lighting & Grip On-site
Security: Gated Perimeter on Property
Other Features: Minutes from Manhattan • 2.5 MILES FROM EXCHANGE PLACE PATH TRAIN • .5 MILES FROM THE
