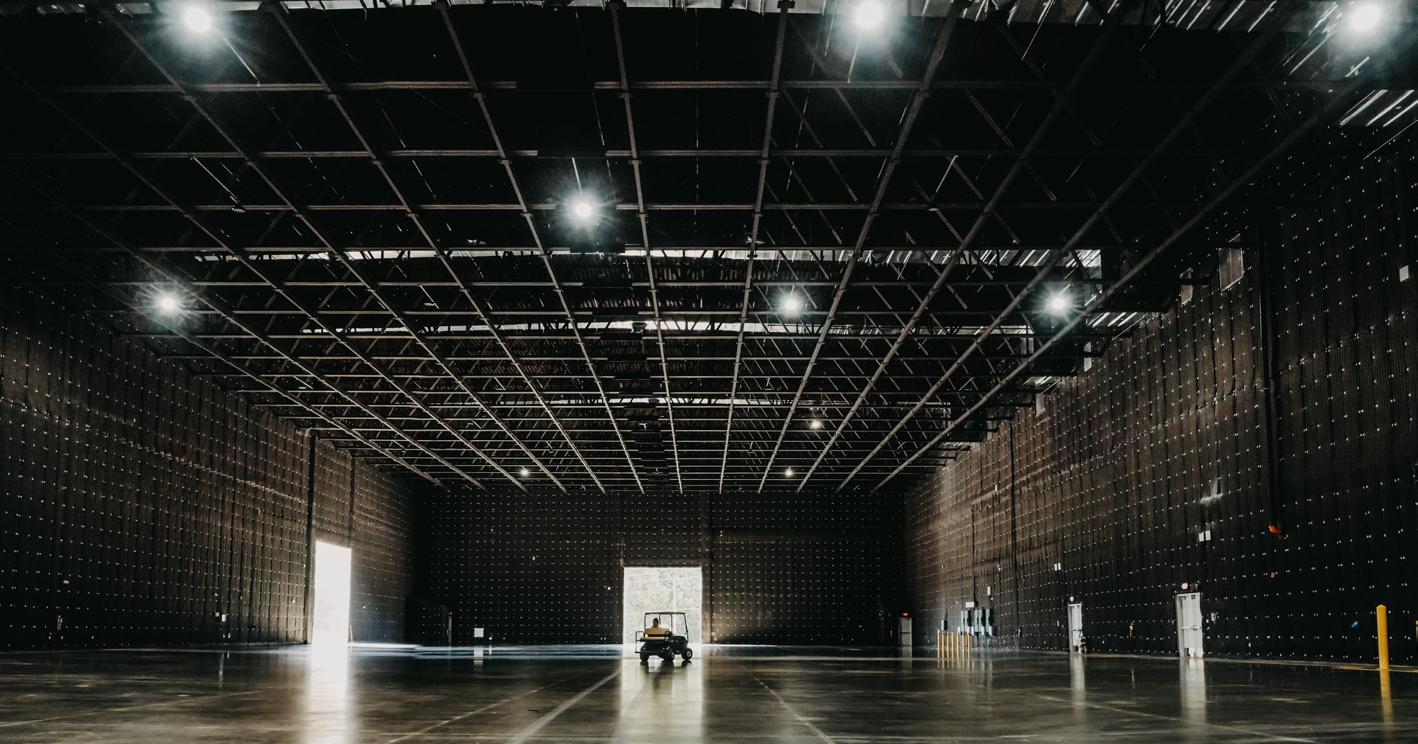




Stages: 253,200 sq. ft. total – 14 Purpose-Built Sound Stages
Mill/Flex/Support: 60,000 sq. ft. Mill Space
21,000 sq. ft. Stage Flex Space + 20,160 sq. ft. Vendor Support Space
Offices: 70,000 purpose-built office building
Stage Height: 30-50’ clear height to 15’x15’ steel grid, most stages catwalk ready
Stage 14 & 15 catwalk installed
Shoot Power: 6,000-12,000 Amps of 208/120 3-Phase Shoot Power
Ancillary Power: (2-4) 100 Amp/3-phase Meltric outlets per stage
Mill Power: Mills 1, 2, 3 – (4) 100 Amp/3-phase Meltric outlets per mill

HVAC: 50-150 tons of AC available per stage
Parking: Over 1,200 parking spaces
Accessibility/Loading: Interior/Exterior Elephant Doors, Dock Doors & Rollup Doors
Floors: Stages & Mills – Concrete
Support: Cinelease Lighting & Grip & HERC Heavy Equipment On-site
Security: 24/7 Secured Gated Security
Other Features: Large, traditional purpose-built Studio Campus
