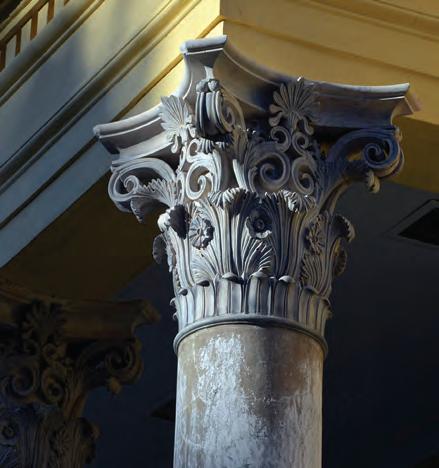
5 minute read
ARCHITECT: WILLIAM GIBBONS PRESTON
ARCHITECT
w illiam gibbon s pre s ton
Advertisement
Working from his office in Boston, architect William Gibbons Preston changed the character of Savannah in the late 19th century, strengthening his block-size signature structures with dramatic exterior colors and artful terra cotta accents, a commanding contrast to the city’s then-standard palate of stucco and grey brick facades.
Initially an architectural student at Harvard, Preston (1842-1910) also worked in his father’s Boston architectural firm, and then studied at the Ecole des Beaux Arts in Paris. He returned to the United States, resumed working with his father in 1861, and recorded a long list of architectural accomplishments in Boston and New England, including the Rogers Building for the Massachusetts Institute of Technology (the first professional school of architecture in America), the First Corps of Cadets Armory and the Boston Society of Natural History Museum.
Preston was a master of the Richardsonian Romanesque Style. With its reliance on the classic Roman arch, thick entryways and massive masonry walls, Richardson Romanesque was a popular choice in the last quarter of the 1800s for large public buildings such as courthouses, schools, libraries and train stations. Its grand entrance to Savannah came in 1886-87 with Preston’s plans for the Cotton Exchange on Bay Street.
His was one of 16 designs submitted in response to an ad in the American Architect and Building News. Preston traveled to Savannah in March of 1886, explained his proposal to the competition committee, and was soon proclaimed the winner. Work on the building started in June of 1886.
A brick-iron-and-glass symbol of cotton’s resurrection as Savannah’s cash crop, the structure was meant to impress. Its three stories made it the tallest structure on the riverfront, and Preston’s building materials and stylistic touches made it the most prominent.
He used hard red bricks on the Bay Street exterior rather than the tradition Savannah greys. The iron work for its connecting bridge was done by the Boston Bridge Co. A Massachusetts architect and interior designer helped fashion the interior, which featured stained glass and delicate woodwork. The terra cotta work, all done by the Boston Terra Cotta Co. and shipped south, was the crowning touch.
the original county courthouse on wright square
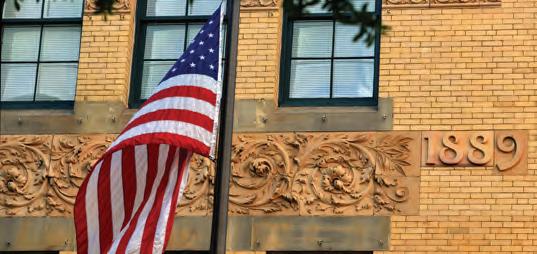
Preston quickly built on the success of the Cotton Exchange, winning contracts to build a new Chatham County Courthouse and to rebuild Independent Presbyterian Church. Made with yellow bricks, the courthouse featured new touches, particularly the battered granite foundation at its base and the small, corbelled turrets at its top. The church,
largely destroyed by fire in 1889, was taken down to its foundation, and then restored to its original 1819 appearance.
Throughout these, and his other major Savannah projects, Preston rarely appeared in Savannah. The city’s port and rail facilities allowed him to easily ship specific building materials, such as hard northern bricks, Terra Cotta trim and Massachusetts granite, to the work sites, and Preston hired local architects to follow his detailed plans.
DeWitt Bruyn, whose Savannah accomplishments included the Chatham County Jail on Habersham Street and the William Kehoe House on Columbia Square, helped shepherd the Cotton Exchange. Henry Urban, whom Preston had met in Paris, became his point man on the Independent Presbyterian Church effort and the DeSoto Hotel on Madison Square.
Preston’s grandest Savannah accomplishment, the DeSoto represented Savannah’s new presence as a tourist stop for Florida-bound travelers. It was built in the usual Richardsonian Romanesque grandeur, with a few Queen Anne touches thrown in. His proposal, as presented to a building committee in 1888, called for a 200-room, $250,000 hotel. It eventually cost $410,000 to construct, covered 10 city building lots, opened on New Year’s Day 1890, and was proclaimed “the chief ornament of the city.”
Its s ix stories were filled with a staggering list of amenities – a tavern with an 11-piece orchestra, an 18-hole miniature golf course, solariums, barbershop, drug store, lunchrooms, coffee shops, beauty parlor, steam baths, tennis court, swimming pool and rotunda. (The DeSoto was demolished in the 1960s.)
In 1892, Pr eston began work on his last major Savannah building, the Savannah V olun teer Guards Armory. Built on the opposite side of Madison Square from the DeSoto, the Armory was a replacement for another V olun teer Guards building that was destroyed in the downtown fire of 1889.
When finished in 1894, the three-story Armory covered 36,248 square feet and contained a drill hall and clubhouse, a bowling alley/rifle range and a library, better known as the T omo chichi Ro om because it contained a low-relief plaster likeness of the famed chief in a mantel over the fireplace. (Purchased by the Savannah College of Art and Design in 1979, the Armory is now known as Poetter H all.)
One of Pr eston’s most important conduits to the business community in Savannah throughout his building ventures was George Baldwin, the first president of the Savannah Electric and Power Co., and one of the 140 men who held a seat on the Savannah Cotton Exchange. Their first correspondence occurred in 1885, and Preston completed Baldwin’s Hall Street palace in 1890. Complete with a circular reception nook, stained glass windows and transoms, and considerable built-in furniture, it cost more to construct than did the Cotton Exchange.
Baldwin marked the event with a house party for some 350 guests, complete with a band, food and wine selection that had been shipped down on a chartered steamer from New York. The house, located just a block from Forsyth Park, remains one of Savannah’s premier private residences.
Savannah Morning News files; Georgia Historical Society papers and publications; “The Savannah College of Art and Design: Restoration of an Architectural Heritage,” by Connie Capozzola Pinkerton and Maureen Burke; “Lost Savannah: Photographs From the Collection of The Georgia Historical Society,” by Luciana M. Spracher; “Savannah Architectural Tours,” by Jonathan E. Stalcup; “Biography of Henry Urban, Architect, 1848-1927,” by Michael Barker, part of the Savannah Biographies held at the Special Collections of Lane Library of Armstrong State University; ecollections.scad.edu; and architecturalstyles.org. RESIDENCE OF EAST
, 200 BLOC HALL STREET
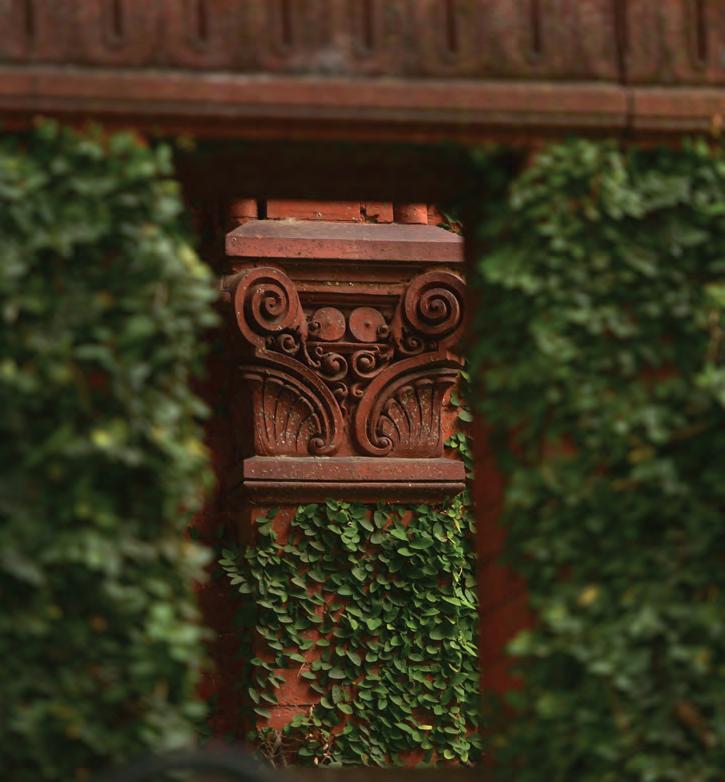
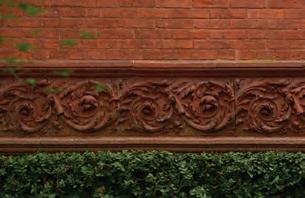
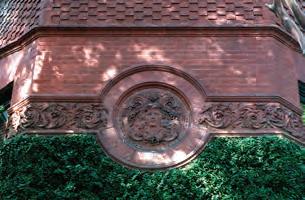

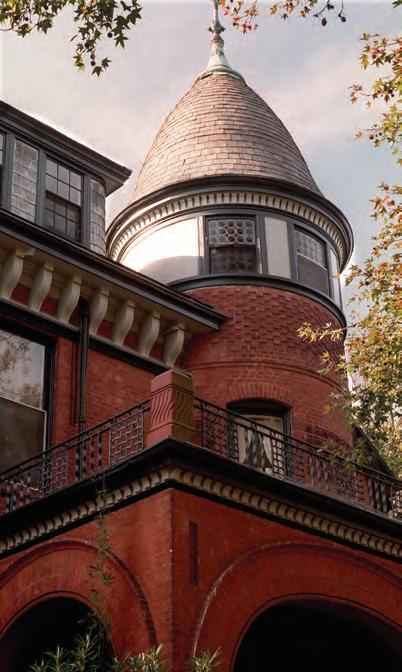
SAVANNAH BUILDING
VOLUNTEER , NOW SCAD

GUARDS ’S POETTER
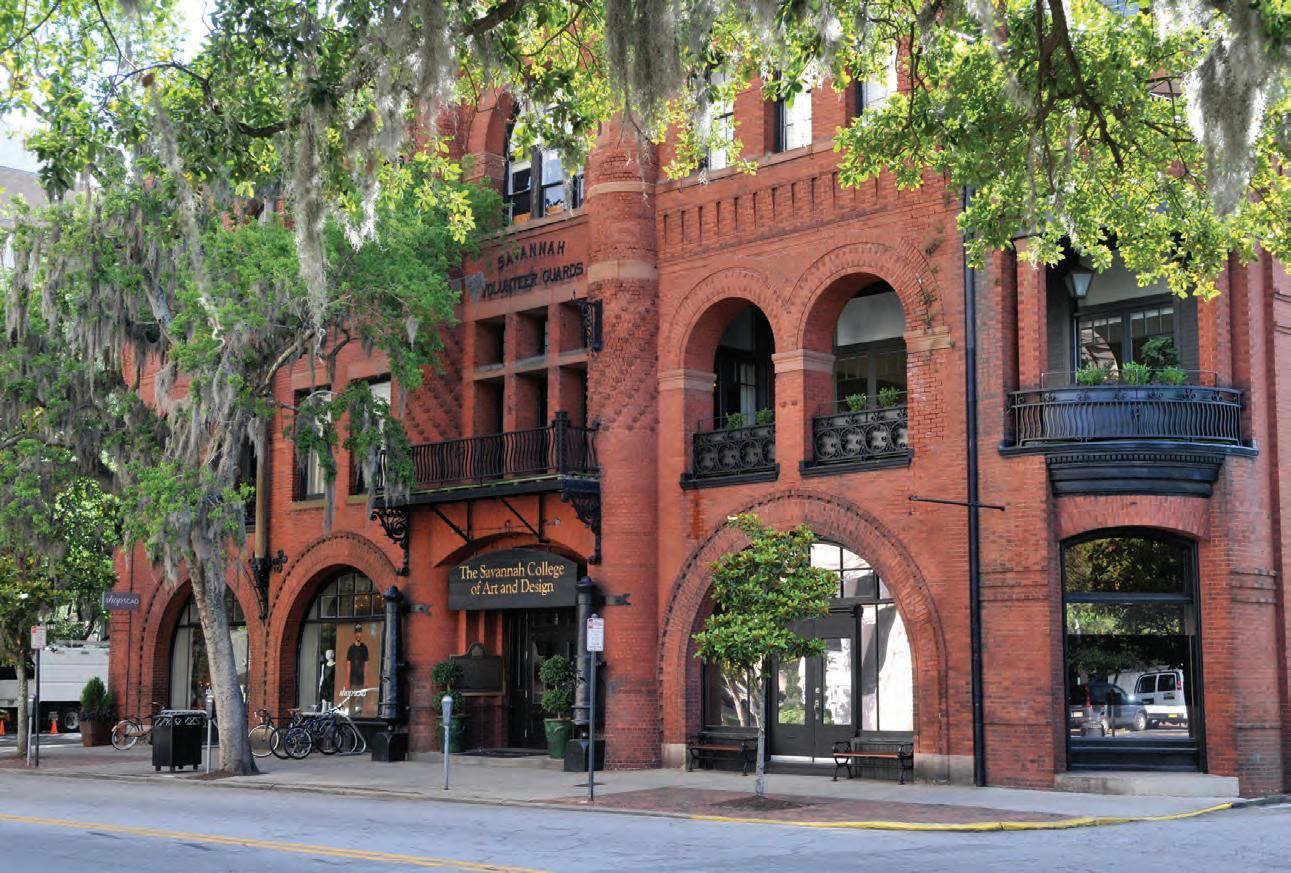
ARMORY HALL




