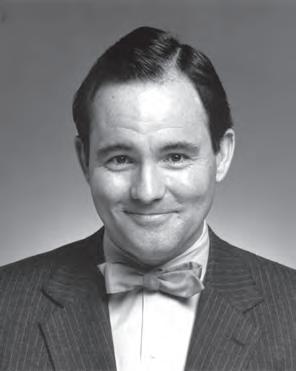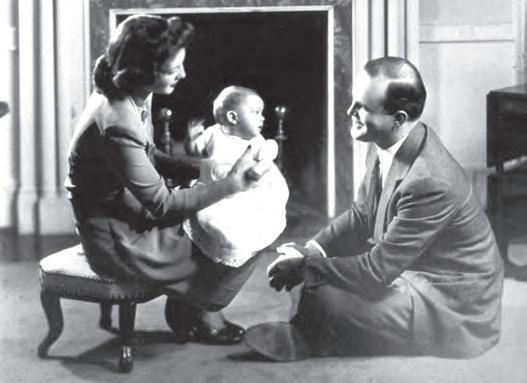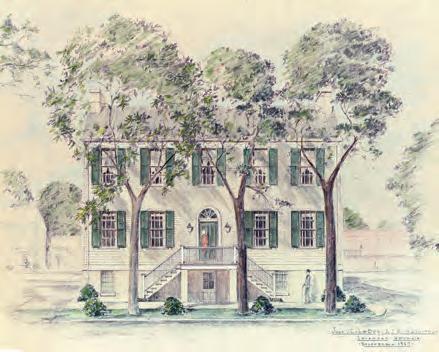
7 minute read
THE LANE FAMILY RESTORATIONS
Mills B. Lane, Jr.

Advertisement
Anne Waring Lane

Mills Lane IV
Colu mbia, Warren and Washington Wards By Gene Carpenter, Beehive Foundation
WHO WERE THE LANE S?
Two generations of one family have played prominent roles in the restoration of Savannah’s National Historic Landmark District. Many of their restorations, renovations and new constructions lie within the northeast quadrant of the district – Columbia, Warren and Washington wards. Anne and Mills B. Lane Jr. were active during the 1960s. Except for the restoration of his own house in 1972, Mills Lane IV ’s projects were completed during the 1990s. The Lane family restored more than 75 houses and seven public squares within Savannah’s National Historic Landmark District.
Due to the different time periods for the two phases of Lane restorations, the thrust of each was somewhat different. Anne and Mills B. Lane Jr. began their restorations shortly after the saving of the Davenport House in 1955, which marked the beginning of Savannah’s historic preservation movement and the founding of Historic Savannah Foundation. Mills B. Lane Jr. was the son of the founder of Citizens & Southern Bank, now Bank of America, and moved from Savannah to Atlanta to run the family bank. During the 1960s he and his wife Anne Waring Lane, also a native Savannahian, decided to contribute to their hometown’s restoration movement, with Anne Lane at the helm. Their preservation thrust was to create clusters of attractive houses to entice people to return to downtown living. It included elements of houses they deemed at the time to far gone to restore. Anne and Mills B. Lane Jr. saved several of the houses on the we side of town scheduled for demolition by the city to make way for Savannah’s new civic center. Those houses were moved by flat-bed truck across town and relocated to fill in “missing teeth’ where lots were available within

the northeast quadrant. Houses from other areas were also moved, some architecturally altered, and often porches were added to the rears or sides – changes not all of which would be acceptable by today’s preservation standards. However the seeds of restoration and renovation planted in the northeast quadrant by Anne and Mills B. Lane Jr. played an enormous role in the growth of Savannah’s early preservation movement, and today the Warren/Washington square area remains one of the most attractive and south after neighborhoods within which to live.
Mills Lane IV, their son, always interested in his parents’ projects and restoring his own house in 1972, continued the family passion through the 1990s, sometimes solo and sometimes with his mother who was still living. After founding



The Beehive Press in 1970, Mills Lane IV spent twenty years studying and researching the history of the building arts in the southern states and produced his award-winning 10-volume series, Architecture of the Old South. Knowledge gleaned from that effort imbued his approach to his own restorations. To summarize the difference in approach between the parents and the son, Mills Lane IV is quoted in an article by John Bentley Mays appearing in the Weekend Post of the N a tional Post, T or onto, in 1998.
“My interest in architecture came in the early 1960s when my parents started restoring houses in Savannah, The loved Savannah – it was kind of a ruin at that point, and they wanted it to look better. My parents restored as many as 60 houses and maybe seven squares. If they had a principle of restoration, it was to make the house look better.”
While quietly critical of his parents’ casual “make-it-lookbetter” notion of restoration, and their lack of much interest in “academic, strictly historical” details of Savannah’s 19thcentury architectural heritage, he believes that, “in general, the effect was very good. I n the l ast 10 years, I ’ ve tried to continue what my parents started, and I ’ ve supervised the restoration of about 12 to 15 buildings, trying to pursue a more academic standard.”
Ho wever, despite his efforts, many of his restorations have had both major and minor alterations. Mays writes in his article:
It is no s urprise that Lane has personally initiated… attempts to save Savannah from itself…and from tinkerers and well-meaning, but ignorant, fixer-uppers. Though he’s tried to keep intact his changes to facades and edifices after re-sale, by means of legal covenants and informal promises, he wearily confesses that some people who have bought homes he has restored are not keeping the faith. …”I see myself as Don Quixote. And the Windmills are everywhere”
Between the salutary restorations of Anne and Mills B. Lane Jr., and the academically interpreted ones of their son, Mills Lane IV , the t wo generations played significant thought very different roles in the evolution of Savannah’s restoration movement. – the elder Lanes in their desire to create neighborhoods of attractive historic homes to encourage people to move downtown again, and their son’s desire to return important houses to their new-original splendor and build new houses based on the Classical ideals of Savannah’s past. BEFORE AND AFTER : 136-140 Habersham Street

restoration wor

BEFORE AND AFTER : 419 East Broughton Street

BEFORE AND AFTER : 401 East Broughton Street




BEFORE AND AFTER : 424 East President Street
the lane family’s primary architects

Anne and Mills B. Lane Jr., and Mills Lane IV, used several different architects for their projects, but two major architects stand out and were the primary architects used for the majority of the restorations.
John C. LeBey (1905-2002)
Anne and Mills B. Lane Jr.’s primary architect was John C. LeBey, a wellrespected Savannah architect and preservationist. Preceding the Lane restorations, LeBey was the architect for the restoration of the Davenport House, the keystone to Savannah’s preservation movement. LeBey worked not only in Savannah but throughout Georgia, and in South Carolina, Alabama, Tennessee and Texas. Shown here are several of the beautiful renderings of Lane houses executed by LeBey, now in the archives of The Beehive Foundation.

Harvie P. Jones (1930-1998)
Mills Lane IV chose Harvie Jones of Huntsville, Ala., to serve as his primary restoration architect, stating “He’s the only architect I know who appears not to have a big ego. He really sees himself as a servant of history and architecture.” Robert Martin, in his article about Harvie Jones appearing in
Southern Living magazine after Jones’ death, writes:
If ever there was a protector and guardian of the historic homes and buildings that grace our Southern landscape, it was architect Harvie Jones. From coastal Georgia to the mountains of Tennessee to rural Alabama, many one-dilapidated and doomed structures now stand restored for generations to admire as a result of Mr. Jones’s masterful hand.

Harvie Jones writes to Mills Lane IV in a letter dated Sept. 13, 1993:
You and Mrs. Lane are performing a service in historic preservation that is surely unprecedented in any city. The latest project (William Parker Houses) is, I believe, the ninth house restoration or partial restoration you have recently undertaken, not county the five infill houses either planned or completed. In addition, there are many houses done in the past by the Lane family, including your own and Mrs. Lane’s houses. You are a case of a single family being the difference in saving or not saving a major portion of Savannah’s historic architecture. You have done this out of a sense of good citizenship, which is the best reason for such deeds.

Top to Bottom: 424 E. President, 421-425 E. St. Julian, 419 E. St. Julian and a conjectural house for 426 E. St. Julian, never built.










