




















fultzcl@mail.uc.edu
Cincinnati, OH
Architecture Co-Op, 05/2023 - 08/2023 & 01/2024 - 04/2024
Herscoe Hajjar Architects - Naples, FL
• Utilized Autocad and SketchUp to produce designs, working drawings and schedules.
• Completed red line drawings for architectural plans to architect’s standards.
• Worked with a team to develop construction documents for client and builders.
• Developed 3D models and renderings for client presentations.
• On site visits for client walkthroughs and ad hoc questions for architects, builders, and clients.
• Researched local building codes to ensure drawings met necessary standards.
Lead CAD Operator & Subcontractor, 05/2015 - 12/2018 & 01/2020 - 06/2022
Dan L Fultz Architecture - Louisville, KY
• Operated Revit and SketchUp to produce designs, working drawings, charts, and records.
• Completed red line drawings for architectural plans to architect’s standards.
• Represented architect on site, verifying builder compliance with design specifications and advising on design corrections, under architect’s supervision.
• Managed numerous projects at a time and confirmed that all client requests were met in a timely manner.
• Took two dimensional drawings and developed three dimensional renderings of residences for clients.
• Built walkthrough presentations for clients and assisted in client meetings.
• Assisted in expanding business into home remodeling with design, drafting, and hands on experience of various subcontracting.
Client Support Analyst, 01/2019 - 12/2019
Schneider Electric - Louisville, KY
• Analyzed market trends, patterns, and customer usage to develop a budget for industrial clients.
• Managed gas and electrical power contracts, invoices, and ad hoc requests from clients.
• Trained clients on how to use Schneider Electric proprietary software needed to see their personal analytic breakout of invoices and energy usage trends.
• Through diligent market research and collaboration with other departments, was able to provide over $1.5 million in savings opportunities for clients.
• Established relationships with Schneider Electric customers to ensure client satisfaction
• Faciliated and organized-reoccurring and ad hoc meetings throughout the enterprise and with clients, including RFPs, client onboarding, quarterly business reviews, areas of opportunity, and risk management.
Education
University of Cincinnati - Cincinnati, OH
Master of Architecture - expected May 2025
University of Kentucky - Lexington, KY
Bachelor of Arts, Economics - May 2015

















































































Summer 2024
Redevelopment of flood prone site on the Ohio River Partner work
Instructor Peter Yi












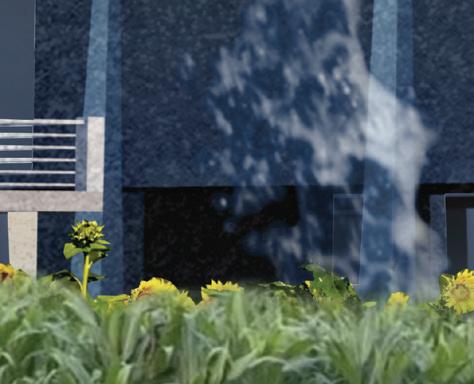







Moving Water envisions a forward-thinking urban development along the Ohio River, where the natural challenge of flooding is transformed into a defining feature of the community. We propose a riverponics village with a series of planes, basins, and cisterns all working to utilize rainwater and the river through innovative and sustainable practices.
With the site having been continuously hit by floods throughout its history we have implemented a series of manufactured terraced ponds. These ponds are strategically placed to absorb and manage incoming water, reducing potential damage while also allowing us to create three distinct functional zones: grey water, aquaponics, and aquaculture. Each pond is equipped with its own cistern, all interconnected through an extensive pipe network below ground and a pedestrian path above. The cisterns are not only utility based but are a visual monument which celebrates the vital role of water.









Jumping Water provides a pastoral community working towards self-sustainability where residents can harmoniously live and work with the river. By looking at the past we can begin to design for the future and create a new typology of river towns.


























































































































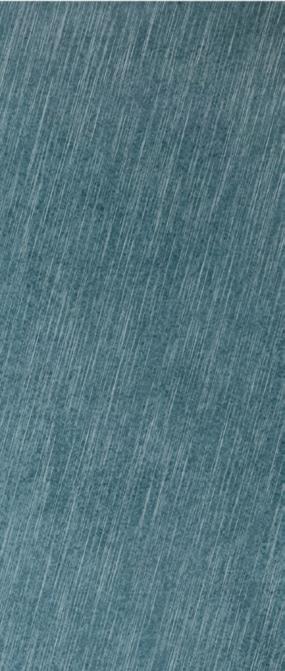


















Fall 2023
Museum in Over-the-Rhine Cincinnati, OH
Partner work
Instructor
Andrew Tetrault

















A museum in Cincinnati’s Over-theRhine neighborhood, we took a historical approach by delving into old maps of the area. The objective was to encapsulate the essence of the neighborhood’s past, utilizing the rich history embedded in its city blocks. The museum aimed to be a representative to the people who shaped the community over time.
Inspired by the distinctive brick facades prevalent in the neighborhood, the design incorporated the stacking of multiple city blocks. This architectural decision not only paid tribute to the historical fabric of the area but also mirrored the traditional brick structures found throughout Over-the-Rhine. The result was a novel urban form, where the museum’s structure became a composite of stacked brick blocks, enabling visitors to experience the neighborhood from various perspectives—looking up, down, and around.
The building’s brick facade emerged as a microcosm of the interconnected city blocks, symbolizing the collaborative building blocks that form a vibrant community. Through this architectural storytelling, the museum became a living testament to the evolving history of Over-the-Rhine, inviting visitors to immerse themselves in the layered narratives woven into the fabric of the neighborhood.

























































Spring 2023
Apartments & Amphitheater in Cincinnati
Instructor Mara Marcu


Muqarnas domes are ornate vaulting structures integral to the Islamic building vernacular. Comprising variable yet repeating tracks stacked together, each track consists of four key elements: flat surfaces, squinches, pendentives, and extruded vertical planes. The muqarnas, with its multiplicity of focal points and curvature variations, serves not only an aesthetic purpose but also contributes to acoustical effects. The muqarnas design, through its intricate geometry, facilitates sound diffusion, effectively eliminating echoes and producing a rich, expansive auditory experience. This diffusion occurs as the sound spreads, traversing through the air and bouncing off multiple surfaces, enhancing the overall acoustic quality within.
I wanted to harness the diffusion proporties of the muqarnas by strategically merging an apartment and an amphitheater into a cohesive structure. Initially sharing a common rear massing, the apartment undergoes intentional distortion of its squinches, pendentives, and surfaces as it converges with the amphitheater. The resulting facade features an unrolled muqarnas, where pendentives drip off the massing, forming a visually striking and deformed arcade that envelops the entire complex.
Beyond its aesthetic allure, this muqarnas integration serves a functional purpose in acoustics. Balconies and bridges, designed as squinches, extend outward from the apartment, providing elevated viewing areas facing the amphitheater at the structure’s core and front. This arrangement not only enhances sound diffusion but also offers unique and immersive perspectives for amphitheater performances.
The fusion of traditional muqarnas elements with contemporary design principles manifests as a harmonious and innovative complex. This architectural blending of historical influences with modern creativity, transforms the combined apartment and amphitheater structure into a captivating environment where form and function converge seamlessly.



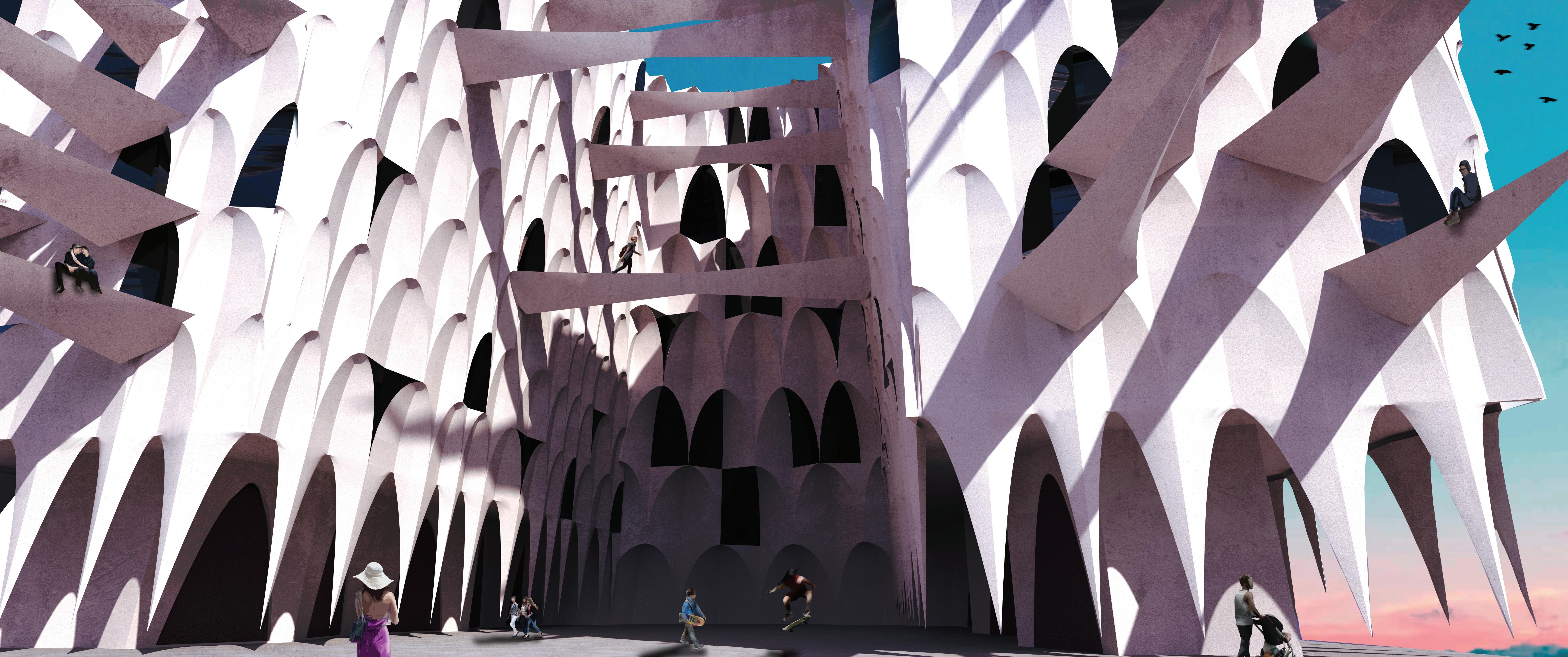




Fall 2024





Reinvision of the pharmacology Lloyd Library in Cincinnati OH through a material study of thread and crochet. Instructor Roberto de Leon





Inspired by the craft of crochet, explores architecture as a woven tapestry of spaces, scales, and material interactions. Using a system of green terracotta tiles and limestone, the design threads together intricate patterns of transparency and opacity, drawing parallels to the tension and flexibility in crochet. Each element, from the micro detail of a single tile to the macro view of the building within its urban context, creates dynamic relationships between light, material, and program. The building invites discovery through interactive and evolving spaces, where gaps are not voids but opportunities for connection, exploration, and light. This approach transforms the museum into a living, everchanging structure that resonates with its historical and material context while fostering engagement and curiosity.







































































































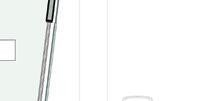














































































Spring 2023
Design a personal residence given a 3’6” narrow space
Professor Mara Marcu


Began the project with research into a precedent home, the Red House by JVA in Oslo. The Red House is set on a hill overlooking a wooded area and has three basic geometric shapes that are pushed, pulled, and deconstructed to create views and seperation of spaces. The red coloring creates a heterotopia, or a world within a world. This space is in contradiction with the environment surrounding it and I took these principles into my Thin House design.

















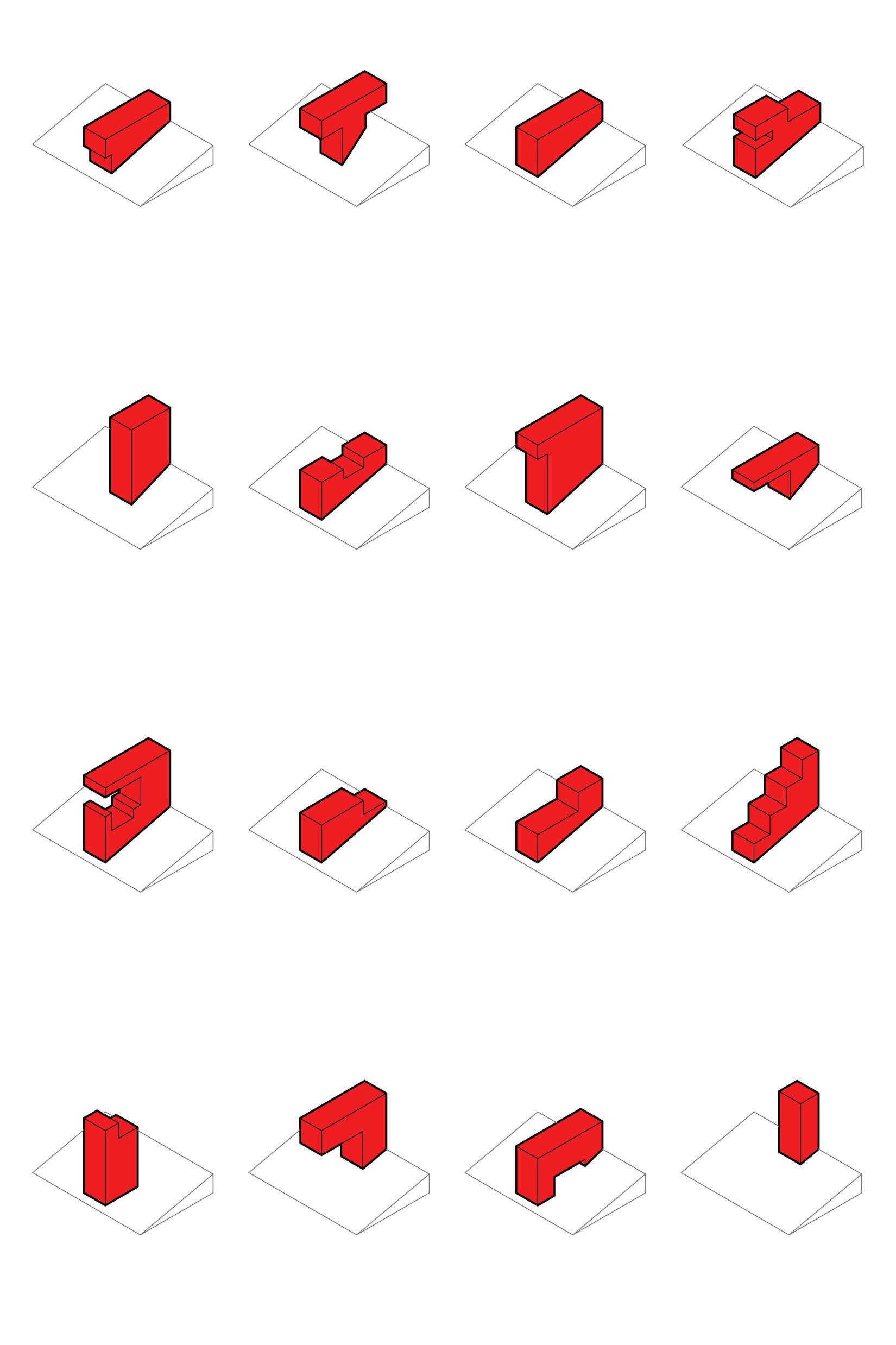










Design & build a sukkah for a local summer camp Class Build
Instructor Vincent Sansalone


2 3
An evolution of construction can be seen throughout the three preliminary designs. The initial two sukkahs utilize 2x4s, plywood, and screws - which are not in keeping with the ideals of the sukkah. Whereas the final design’s roots are based on construction with natural materials and a sense of unity from the begining. The idea of using the hills in Cincinnati to act as the structural system of the build into a beautifully simple system of notches and dowels create a sukkah not reliant on unatural materials while enhancing the aesthetics of the structure. Through
the process of construction we found notches a good idea in theory, but in practice we had to impliment screws into places where notches were intended to be fitted. With expanded parameters provided and the potential for consistant constrcution of parts we could cut down on the use of unwanted materials in the build and improve the fittings necessary for the final group sukkah.
The sukkah went through a multitude of designs to ensure we did not compromise on the elegance of the shape. Through combined effort the class was able to build on all of our own sukkah ideas to create the booth sukkah. The final design utilizes a system of notches, braces, and spacers to provide necessary strength and to enhance the organic flow of the structure.
The system of construction worked, but was not perfect and can be improved on. For example, instead of using the jig saw to cut the 394 notches individually into the 61 columns, we could use the circular saw and chisel to make the cuts more uniform and quickly. This may also help with the fitting of the spacers around the curves.






The power of legible design can be seen when studying furniture assembly manuals. Working to provide concise directions without the written word encourages thorough diagrams to enable accurate replications of the design
The sukkah x-brace assembly is an example piece and shows potential implemention into the construction drawings fore ease of assembly.
1 14x 2 3 4 5 6 7 8 9



Dan L Fultz Architecture
A residence designed for a steel manufacture with ADA compliance in mind. The site is located on the outside of town and has views of the Bighorn Mountains and a creek running through the rear. Steel is a reoccuring theme in the home as both offices have exposed custom steel trusses and the shading elements is a custom steel trellises.






fultzcl@mail.uc.edu