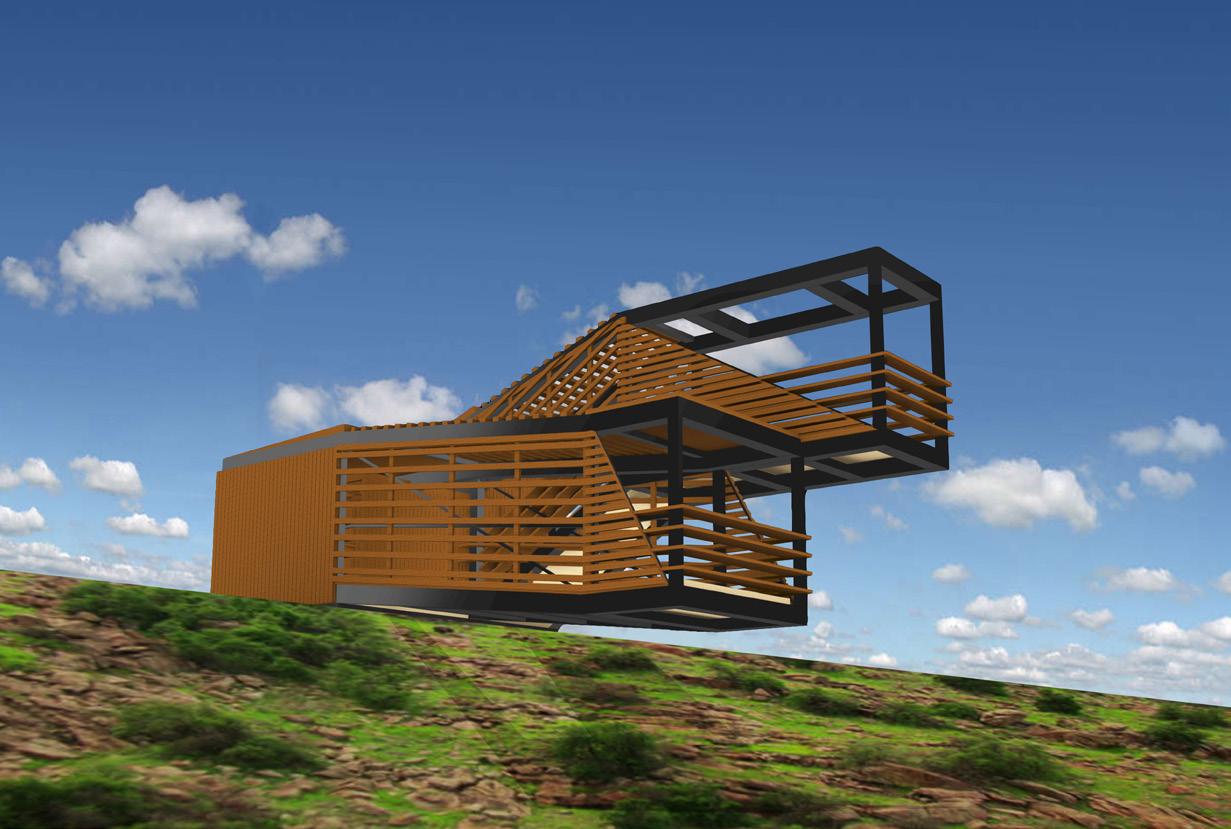Christian J. Rodriguez
Architecture Portfolio Selected Works: 2019-2022
Table of Contents
Tower Bridge Cantilever
Vetter Mountain Mix-Use
Hollywood & Cosmo Hotel
Santa Ana Train Station
Pg. 4 Pg. 7 Pg. 8 Pg. 9 Pg. 17 Pg. 27 Pg. 38




Architecture Portfolio Selected Works: 2019-2022
Table of Contents
Tower Bridge Cantilever
Vetter Mountain Mix-Use
Hollywood & Cosmo Hotel
Santa Ana Train Station
Pg. 4 Pg. 7 Pg. 8 Pg. 9 Pg. 17 Pg. 27 Pg. 38






Plans 1/4”=1’-0”

Section A 1/4”=1’-0”
Render
Section B 1/4”=1’-0”

Plan 1/4”=1’-0”
Load Diagram 1/4”=1’-0”
Section A 1/4”=1’-0”
Render

Section B 1/4”=1’-0”
Plans 1/4”=1’-0”









Figure 1: Aerial View

The idea behind the project is community oriented. This project is meant for low to mid income level tenants who are working in the nearby neighborhood. In order to connect with the community there is a central courtyard located between the east and west towers to protect the public from vehicles and to drown out the noise of traffic. The courtyard is open to the residents and public in order to bring the surrounding community together. Another courtyard is located on the eastern tower that is only accessible to the residents. This gives them a unique view of the central courtyard and also allow gives them a quiet space outside of their units. All units within the design face westward in order to view the street or courtyard.

Elevations 1/8”=1’-0”
Parking Floor Plan 1/8”=1’-0”
Ground Floor Plan 1/8”=1’-0”
Second Floor Plan 1/8”=1’-0”
Third Floor Plan 1/8”=1’-0”
Fourth Floor Plan 1/8”=1’-0”
Fifth Floor Plan 1/8”=1’-0”
Sixth Floor Plan 1/8”=1’-0”
Seventh Floor Plan 1/8”=1’-0”
Studio Unit One Bed One Bath
646 sqft 836 sqft 1330 sqft 1444 sqft
Two Bed Two Bath
Townhome






The project is located within Los Angeles on the corner of Hollywood Blvd. and Cosmo st. The design implemented is a contrast of free forming curves located above the orginal site which uses a rectangular form. These curves that form the new implented design are derived from a proportional analysis of the original buildings facade. From this analysis we used the grid found and implemented the grid to generate the curves that would eventually produce the free form. These new forms are introduced after a “shift” occurs above the original building. This “shift” sepatates the two forms in order for hotel guests to expereince both forms and the space they have created during this event. This space is also celebrated with a pool and bar deck that allows for great views outward toward Los Angeles.

Figure 3(Top): Proportional analysis showing an embedded grid that dictates the order of the facade.
Figure 4(Bottom): Using the grid dicovered in the analysis to generate curves that will be used in the project.
Figure 5: Showing the divide of the rectangular base of the orignal site to that of the free flowing design located above the base.

Figure 6: Section A shows the atrium space created on the right and how the program is located on Hollywood and Cosmo. This section also shows the relation between the rectangular base to that of the new form introduced above.
Figure 7: Section B shows the organization of the program and how in the base and free form above they are organized with a grid showing their relation of the grid that was found from the proportional analysis.
Figure 8: Ground Floor plan showing how the project opens up on the street level. Having an extrance/exit located on Hollywood and Cosmo allowing access from both streets. The original site has been opened up allowing public program to take place and activate the site. Complimenting this is the restaurant that is located inside or adjacent to the public space allowing for the public to or hotel guests to interact with.
Figure 9: Second Floor plan showing the back of house program along with some of the hotel amenities. This allows the original building to house the back of house and allow for a better work space while serving hotel guests who gain a view of the created atium space allowing natural light.
Figure 10: Fifth Floor plan shows when the shift occurs from the rectangular base to the new loose form located above. This “shift” is celebrated by allowing the pool and guest area to overlook Cosmo and Hollywood allowing for great views west, north, and south of the project.
Figure 11: Ninth Floor plan shows the organzation of the rooms and the use of curves that contrast from the rectangular base found below.
Team
For this project we were given the challenge to create a mixed-use transit-oriented development that compliments, highlights, and works with the Santa Ana Train Station. The other additive element of this project is to have examples of automation and technology within the program of the site, also to be able to have architecture play a role for housing such a space for innovation to succeed.
For this project, our team proposal focuses on three main user groups and creating central hubs/ plazas and spaces for these users to gather as well as have all the amenities that they need within a short walking distance or a quick automation invention to help get where they need to go. These three types of user groups are: The Everyday office worker, the traveling visitor, and the family unit (with or without kids).