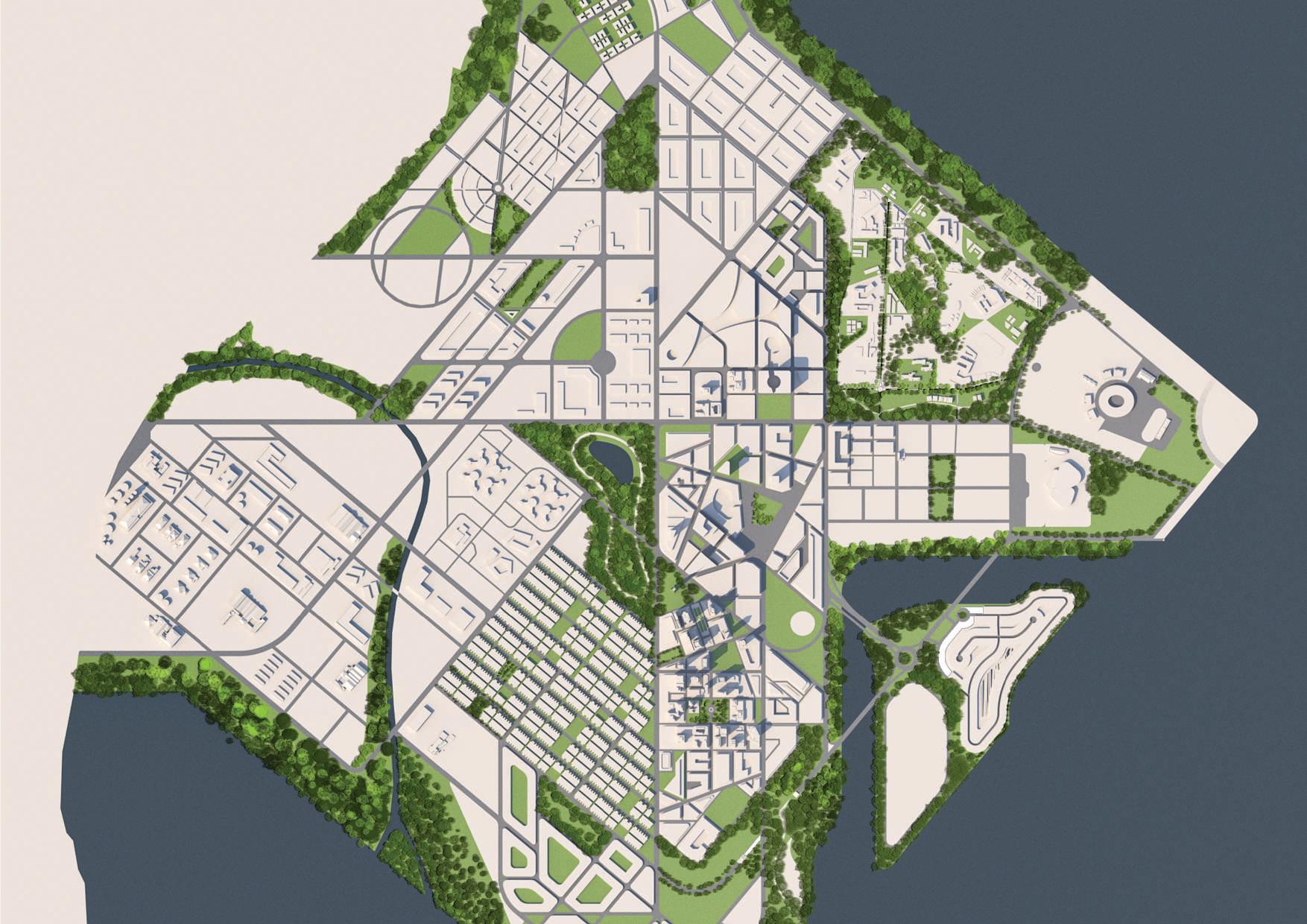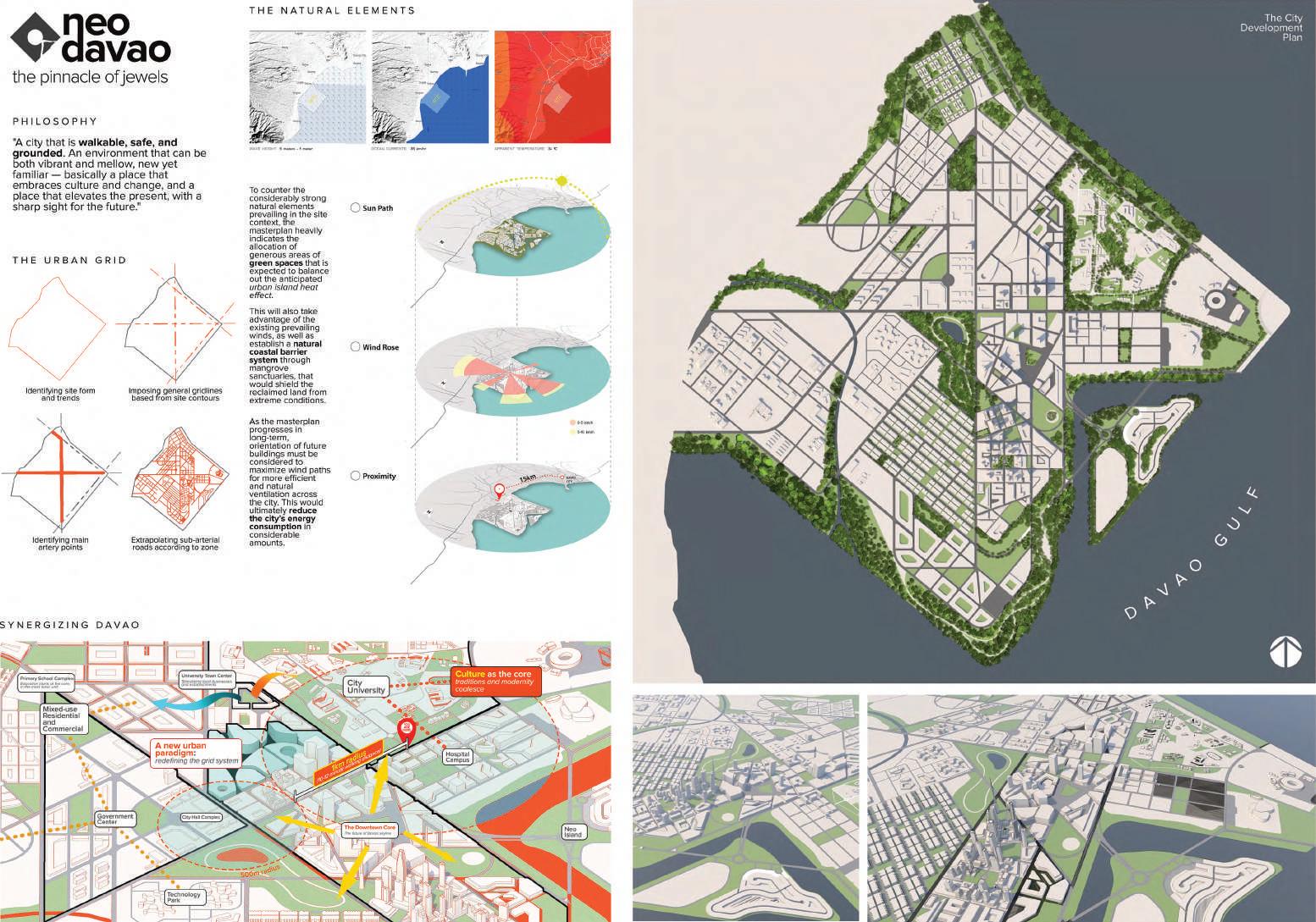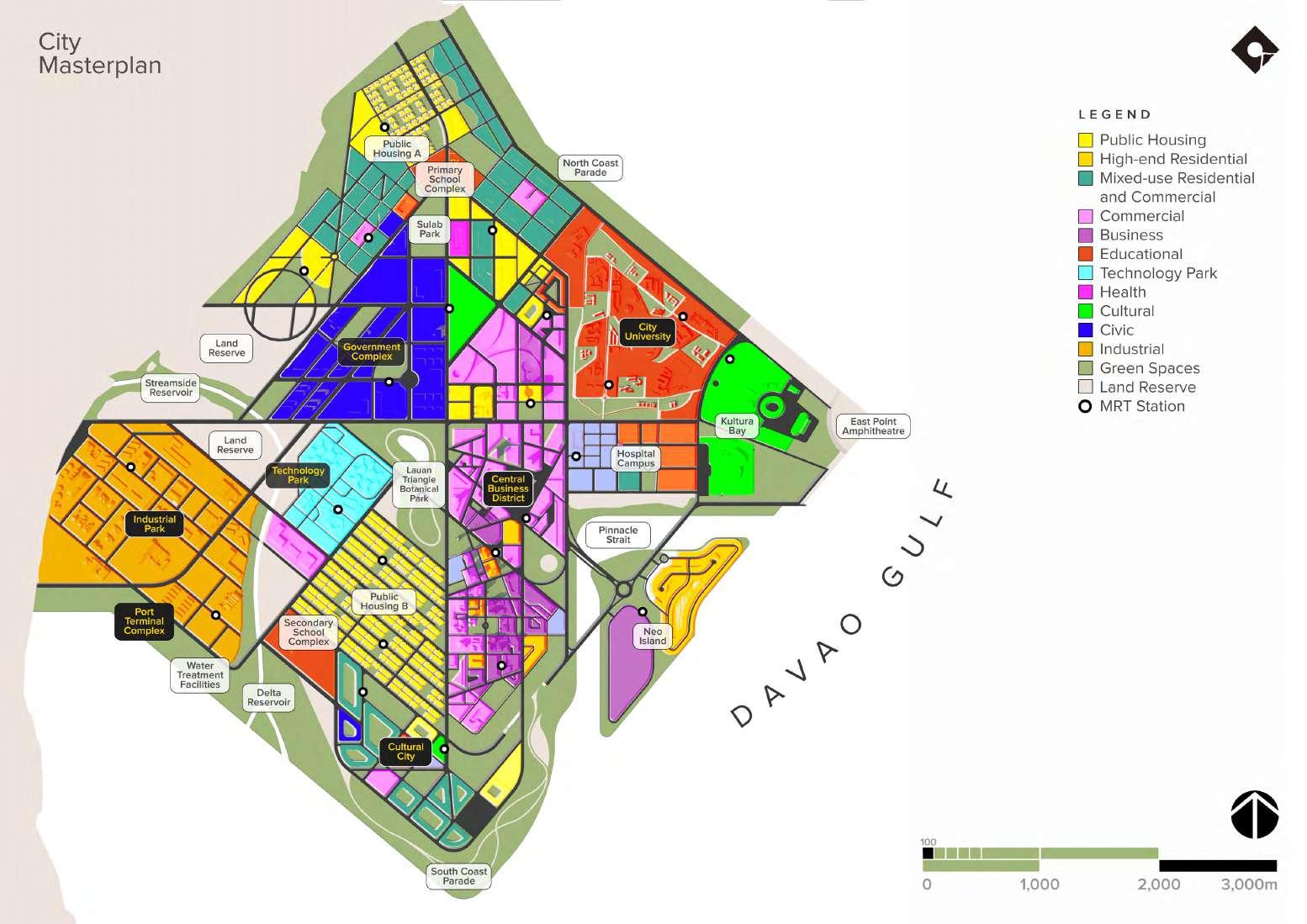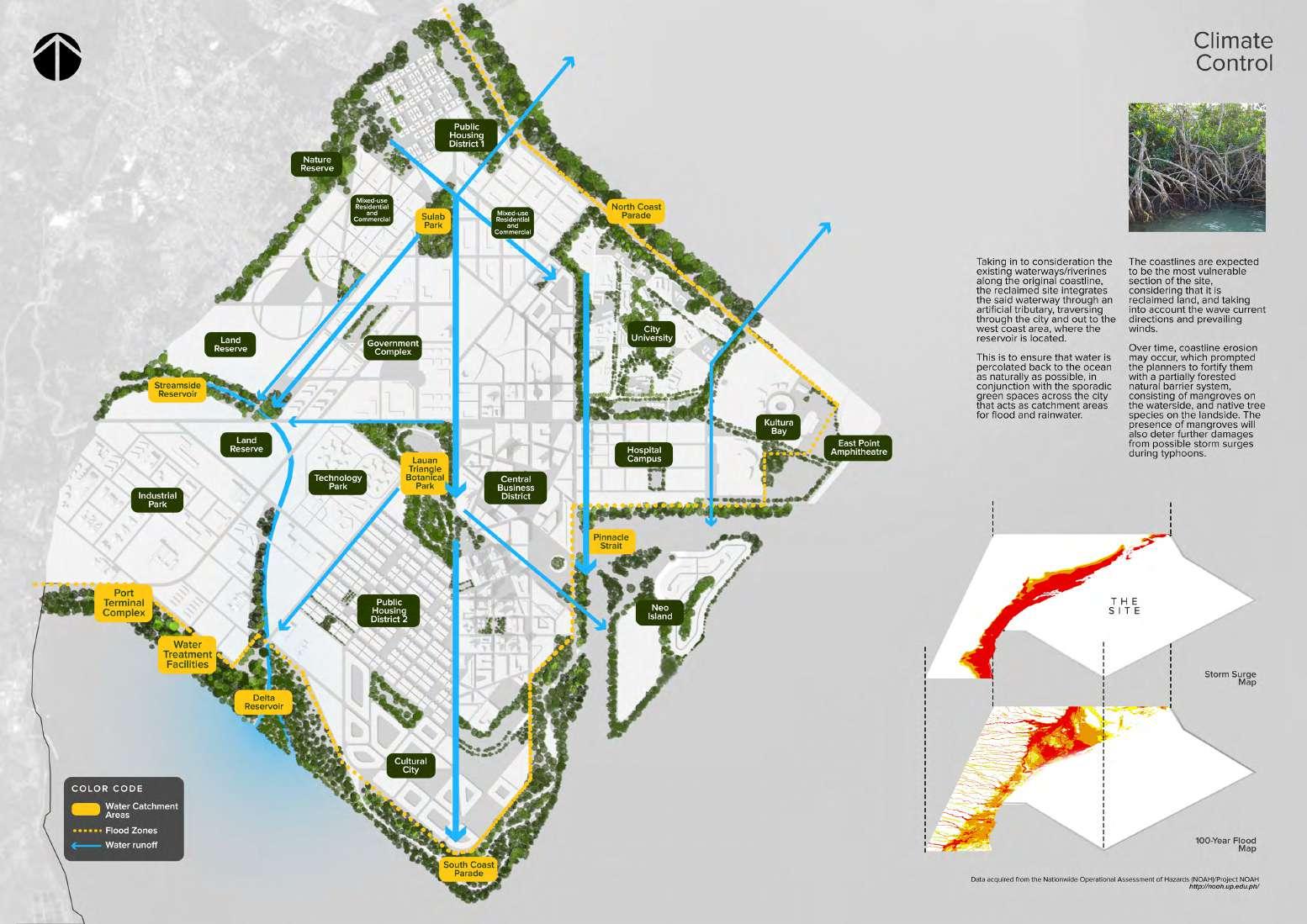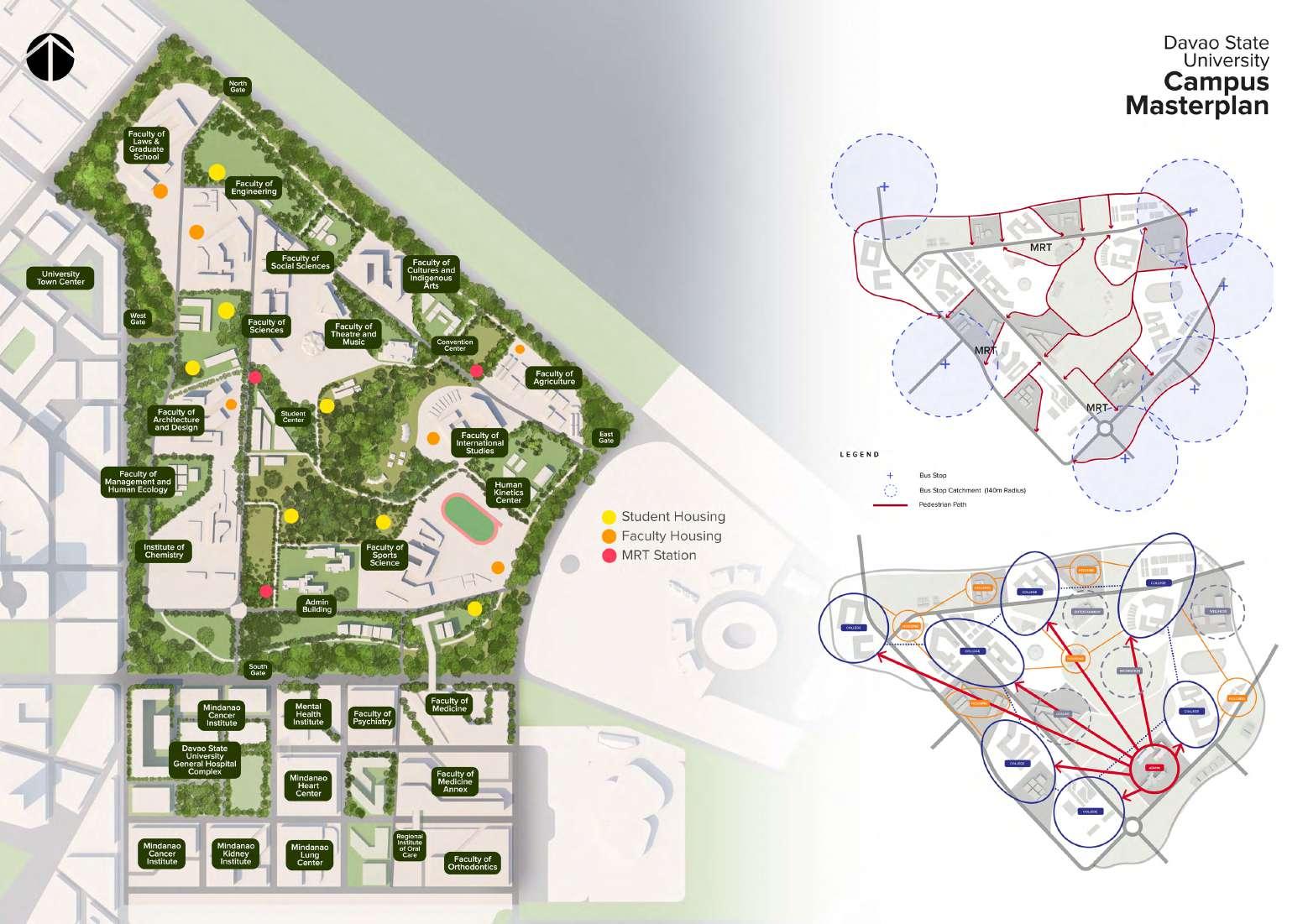
CONTACT
cmmiramon@up.edu.ph


cmmiramon@up.edu.ph
A BS Architecture graduate of University of the Philippines Mindanao. My academic experiences have imbued in me a strong work ethic, analytical thinking, and e ective communication skills, all of which are vital in collaborating e ectively with clients, colleagues, and stakeholders. My education and experiences make me well-equipped to contribute meaningfully to the future success of your company.
Banga Central Elementary School | 2006-2012
Class Valedictorian
Koronadal National Comprehensive High School | 2012-2018
With High Honors
KNCHS The Recorder Anchor
University of the Philippines Mindanao | 2018-2023
Bachelor of Science in Architecture, cum laude
Academic Awards
University Scholar
2020-2021 (1st Semester)
2022-2023 (1st Semester)
College Scholar
LANGUAGES
2018-2019 (1st & 2nd Semester)
2019-2020 (2nd Semester)
2020-2021 (2nd Semester)
2021-2022 (1st & 2nd Semester)
2022-2023 (2nd Semester)
Certifications
Certificate of Proficiency on Basic Computer Aided Modeling, Rendering, and Animation
Certificate of Proficiency on Basic Computer Aided Drafting and Design
Certificate in Building Technology
A liations
UP Mindanao Bidlisiw President (2018-2019)

Radyo Iskolar Anchor (2019-2020)
Architecture Student Council
Arkista Committee Head (2021-2022)
OTHER SKILLS
UAPSA-UP Mindanao Chapter member
PHILBEX Davao: Projeto 2019 Design Competition 2nd Award (Mindanao-Wide)
UAPSA Defining Spaces Photography Contest 2020 1st Place (Region-Wide)
ARCHITECTURAL ASSISTANT
JCM Supply and Construction
| Nov 2021 - Jun 2022
| Nov 2021 - Jun 2022
Draft and Prepare Set Plans using CAD Software
Create and render 3D models based on plans and specs Review shop drawings and submittals
VOICE OVER ARTIST
Bunny Studio | March 2021 - Present
YOUTUBE VOICE OVER PROVIDER
Wealth Wizard Channel | Jun 2023 - Present
Luxury Living Channel | Jun 2023 - Present
Investing Alpha Channel | Dec 2022 - Present
Green Frontiers | May 2023 - Jul 2023
HigherSky Channel | Dec 2022 - Apr 2023
Provide voiceover for videos on YouTube platform Collaborate with content creators and video editors Record dialogues and other audio elements using professional recording equipment
Improve audio outputs using Audacity and ERA Tools
HOSTED EVENTS
Koronadal’s State of the City Address | 2021
Koronadal National Arts Month Celebration | 2021
Barangay Empowerment Program | 2021
PasKoronadal Christmas Celebration | 2020
Tinukib Design and Model-Making Competition | 2019
HOSTED DOCUMENTARIES
Indigenous People Culture- City Tourism | 2021
https://bunnystudio.com/voice/voice-actor/christian-m
HUDYAKA 2021: Architectural Lecture Exam Quiz Bowl 2nd Award (Nation-Wide)
Architecture Thesis Awards 2023 Thesis with Distinction Awardee
+65 81494081 FILIPINO
This one-storey residential building is situated in Banga, South Cotabato, and has an approximate lot area of 360 square meters.
A masterpiece designed to seamlessly blend with and exist in harmony with the surrounding nature. Nestled within a picturesque landscape, this house embraces the principles of sustainable design, organic aesthetics, and a strong connection to the outdoors. Its design fosters a deep sense of tranquility, providing its inhabitants with a sanctuary to reconnect with nature and find solace in its beauty.


The exterior of the house embraces fluid, organic lines that mimic the natural contours of the landscape. Earthy materials like stone and woods are used to create a warm and inviting facade that seamlessly blends with the environment. Inside, the use of natural materials continues, with exposed wooden beams, stone accents, and earthy textures creating a warm and inviting atmosphere. The interior layout emphasizes openness, promoting a flow of movement and an unobstructed connection to the outdoors.

PERSPECTIVE 1

PERSPECTIVE 2
This two-storey residential building is an existing structure located in Tagum City, Davao Del Norte. This is a visionary architectural renovation project that aims to transform an existing house into a breathtaking Classical Victorian masterpiece. This renovation will pay homage to the opulence and grandeur of the Victorian era while infusing it with modern amenities for a harmonious blend of the past and the present.








 MASTER’S BEDROOM
MASTER’S BEDROOM
This one-storey residential building is an existing structure located in a subdivision in Tagum City, Davao Del Norte. This project is an innovative architectural renovation that seeks to transform an existing house into a sophisticated contemporary residence. Drawing inspiration from sleek lines, minimalist aesthetics, and cutting-edge design, this renovation will create a seamless fusion of modern living with existing architectural elements. Embracing open spaces, clean forms, and a focus on functionality, the Modern Fusion project will breathe new life into the house while embracing the essence of contemporary design.

The exterior of the house undergoes a modern facelift, with a clean and uncluttered facade. Crisp lines, smooth surfaces, and a simple color palette will lend a fresh and contemporary look to the building.










The Neura Complex is a proposed student housing complex situated at the center of the Población District in Davao City. The housing facility is expected to cater 15 nearby colleges and universities within a 2-kilometer radius. With the main objective of facilitating Circadian Entrainment in the post-COVID Era, the complex will address the psychosocial needs of college students by providing the right facilities and amenities for the identified zones and their appropriate distribution on every floor level and across di erent buildings within the premises.
The complex is divided into 2 zones to regulate control over spaces and ensure complementary uses among shared areas. Community Center will comprise Zone 1 containing restaurants, co ee shops, stores, and other spaces for commercial use. This zone is placed near the streets and public roads to maximize the commercial exposure potential of a corner lot. The Neura Residence comprises Zone 2 which includes student housing facilities and exclusive amenities for residents. This zone is located at the interior part of the site to promote seclusion and privacy among students.




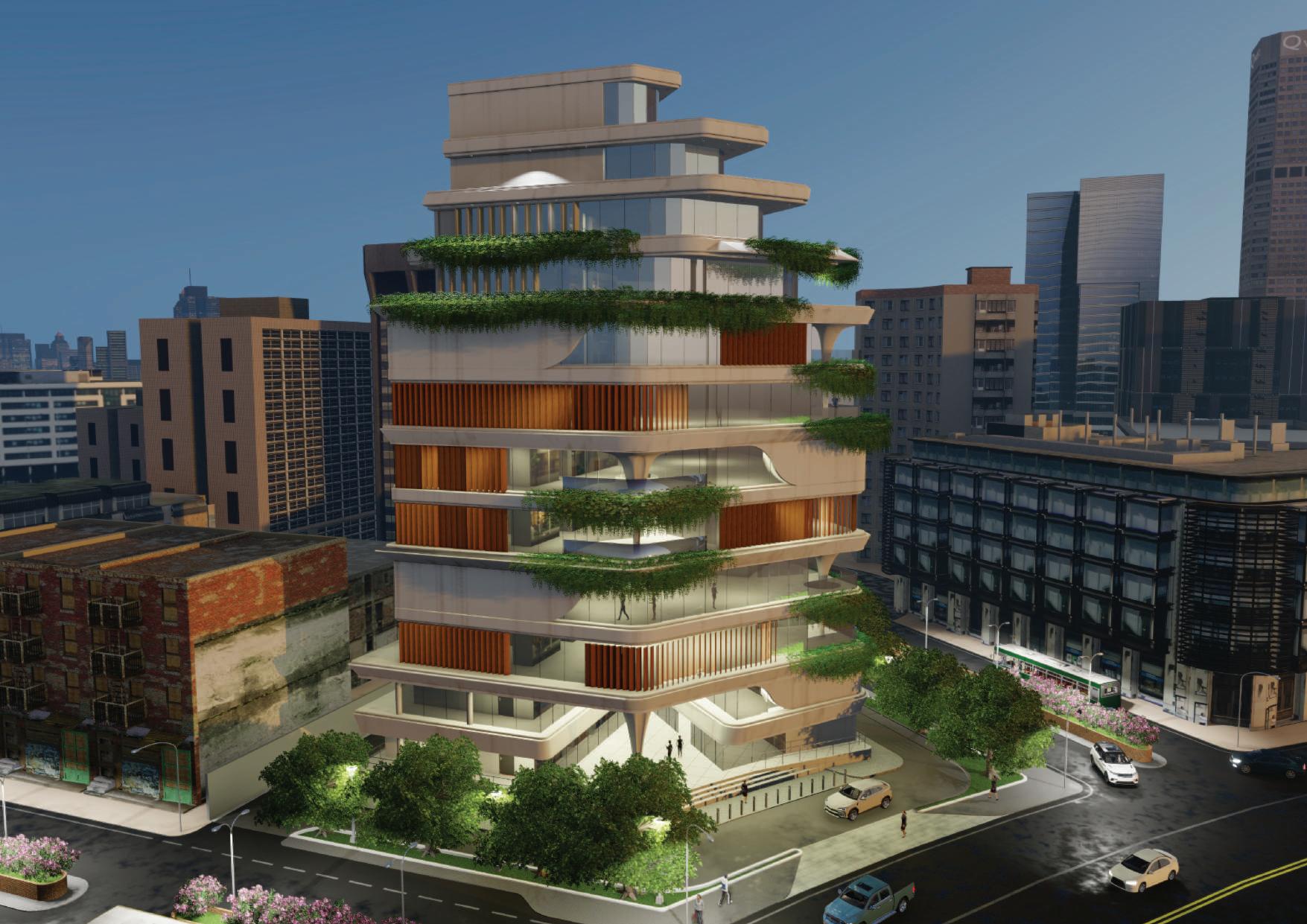

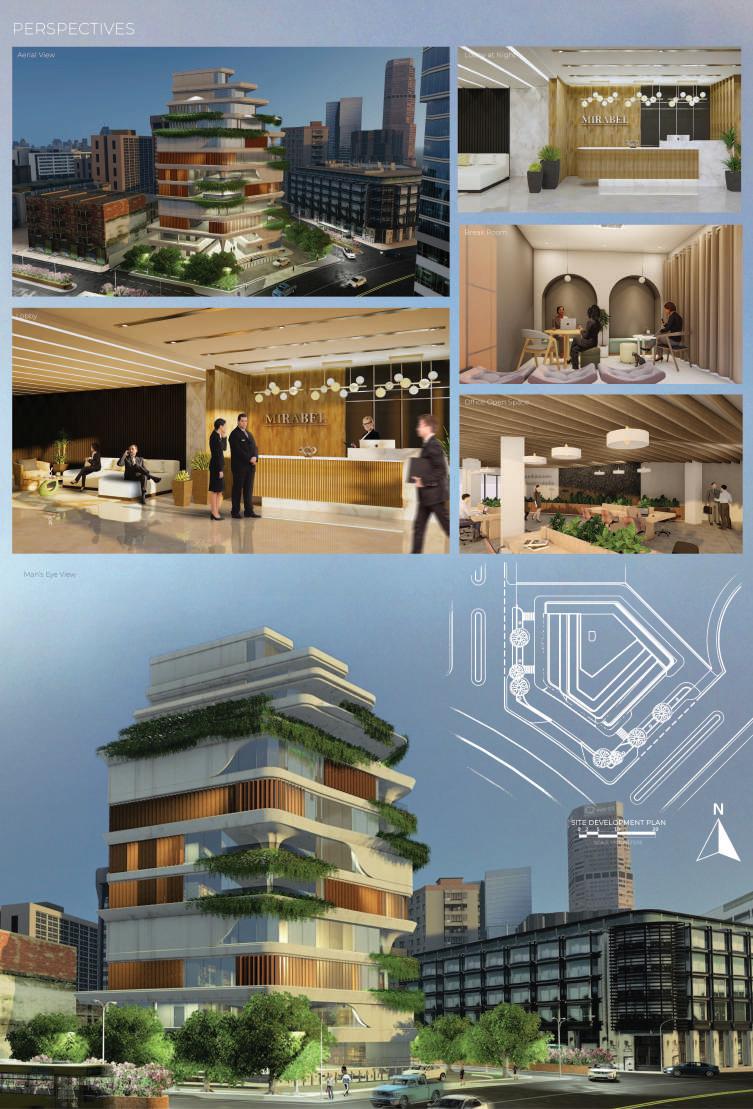

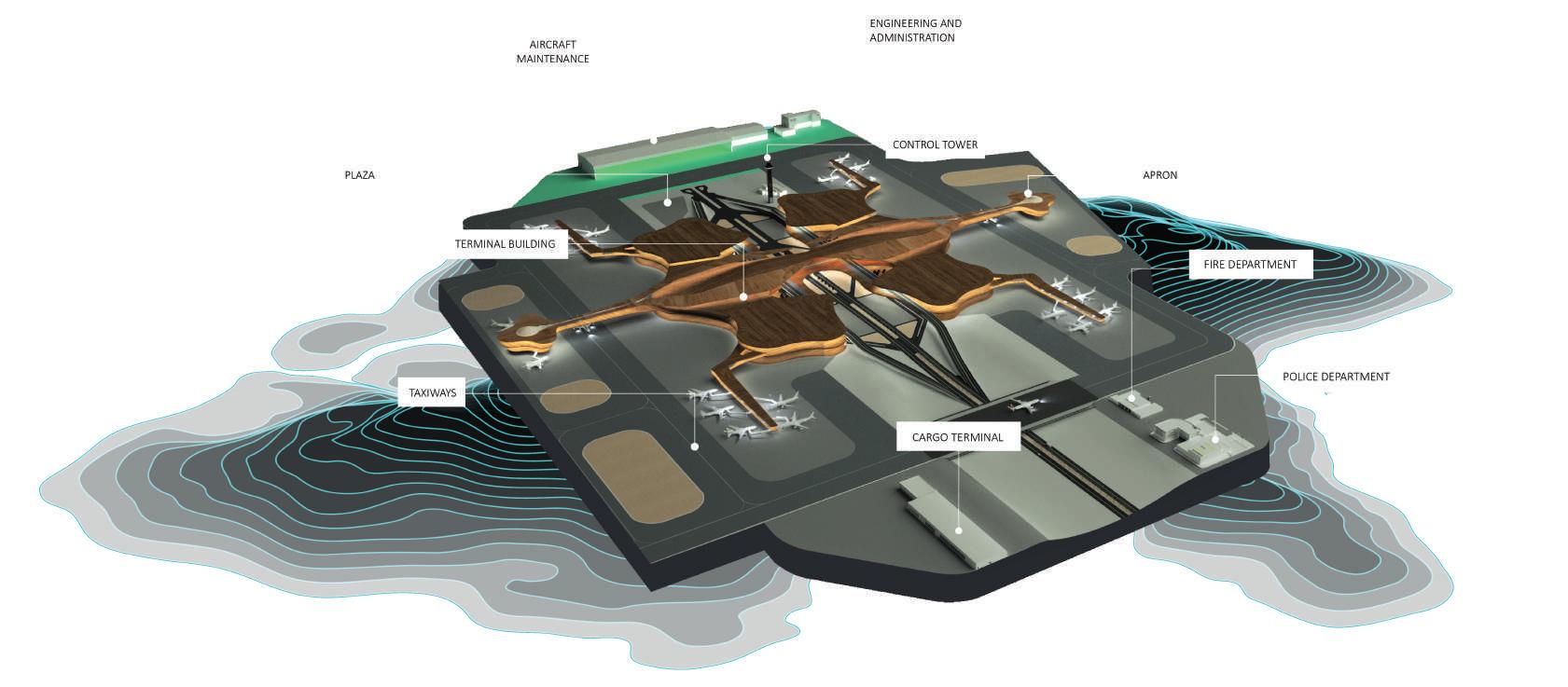
The New Davao International Airport (NDIA) is an ambitious architectural proposal that envisions a futuristic airport, an iconic gateway to the world, where cutting-edge design meets innovative technologies. From its striking exterior to its seamless passenger flow and sustainable features, NDIA embodies the essence of progress and discovery.

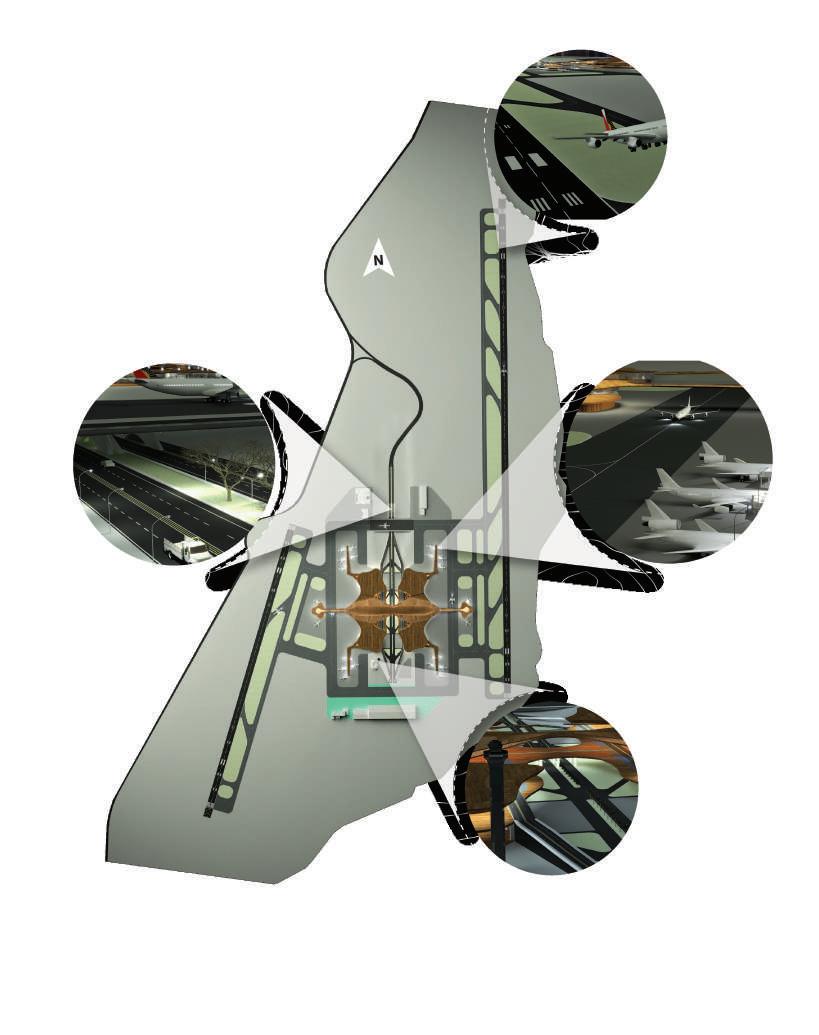


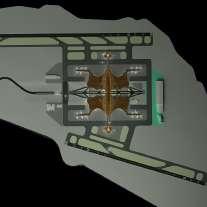
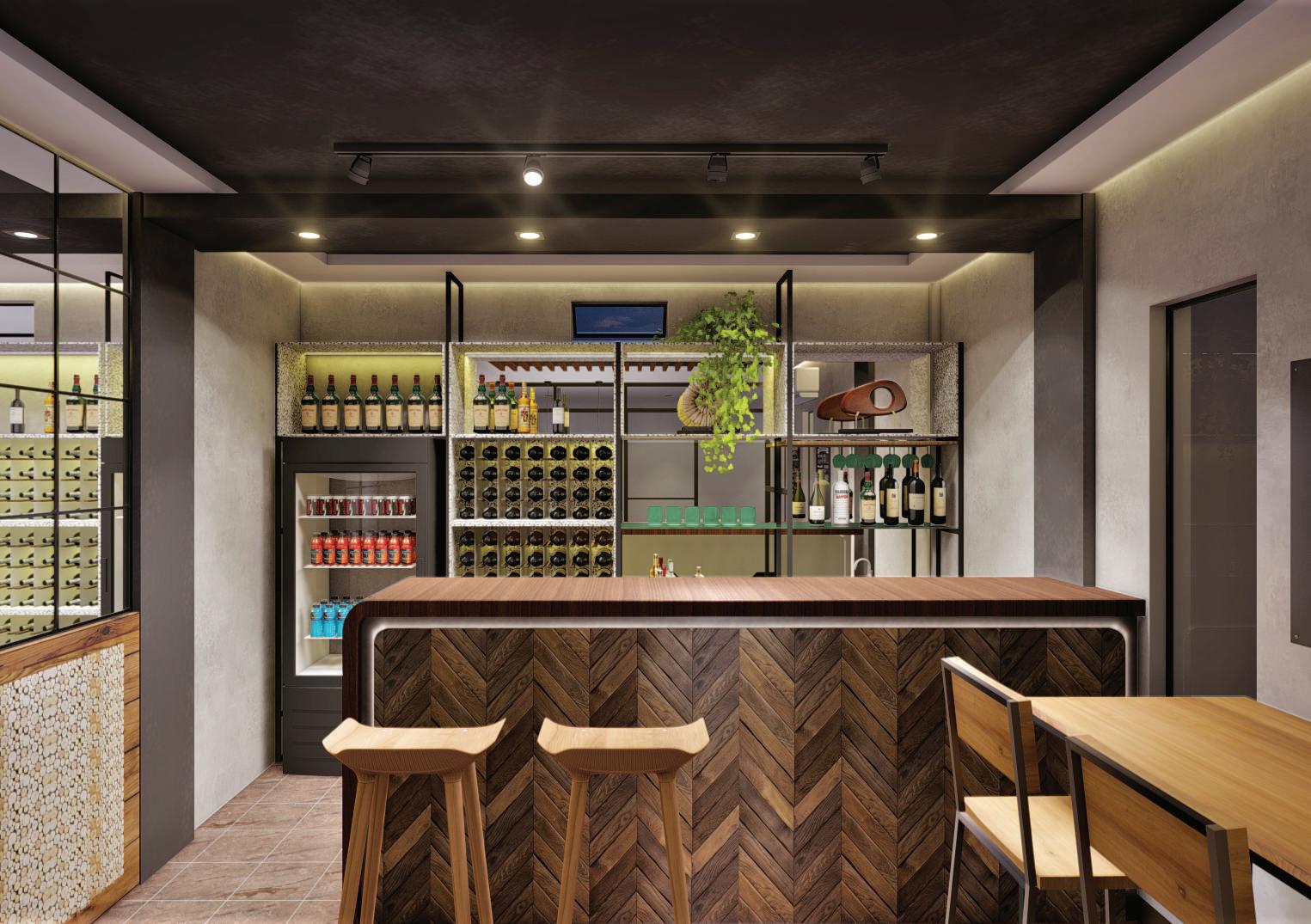
This proposed cafe and bar located in the heart of Davao City. Dagaan Lounge is a visionary architectural proposal that reimagines the traditional cafe and bar experience with a sleek and sophisticated design. Nestled in the heart of the city, this oasis of contemporary style and comfort is designed to captivate patrons with its modern aesthetics, minimalist elegance, and immersive ambiance.

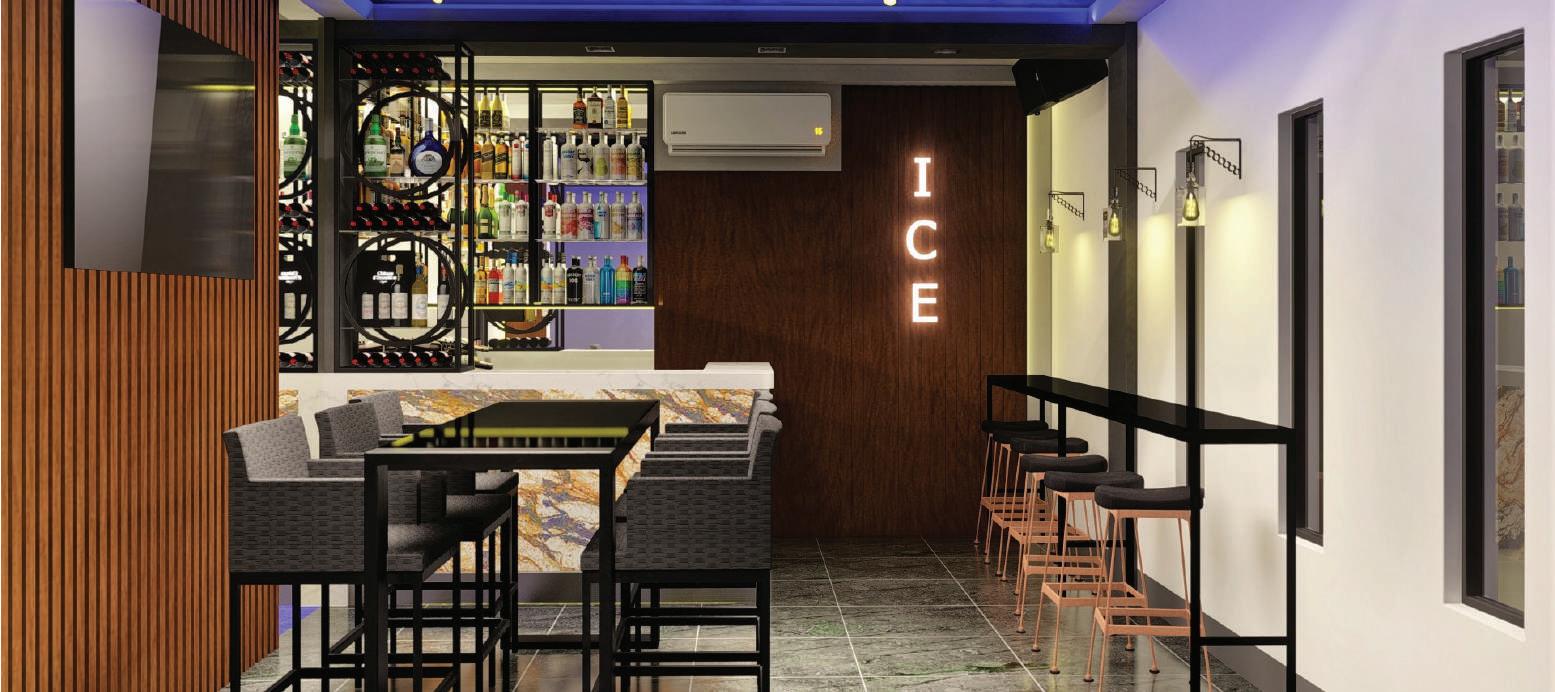
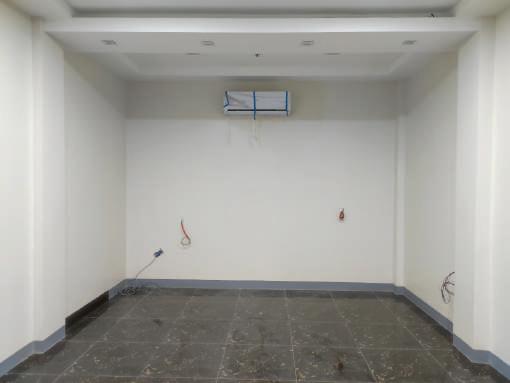
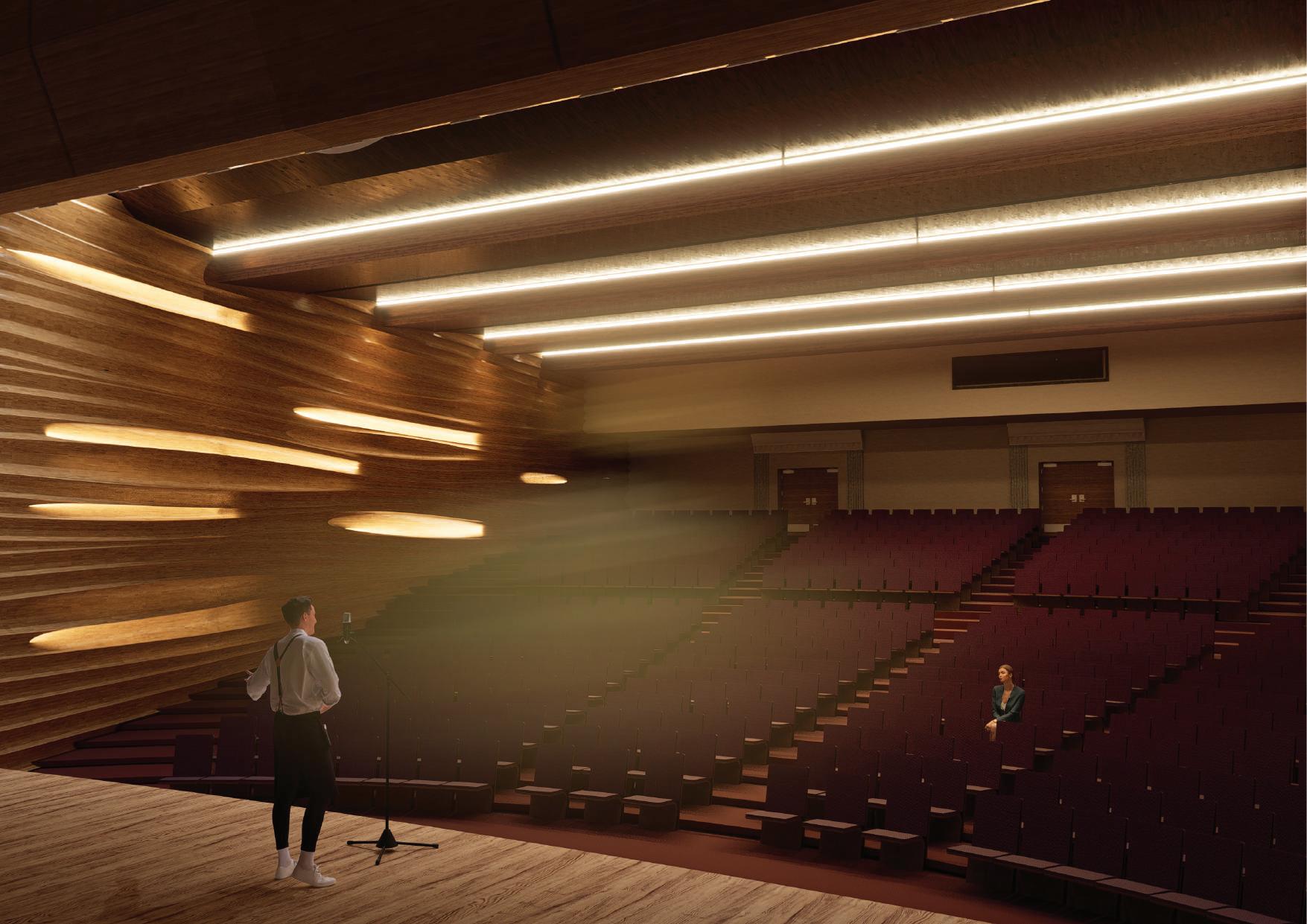


Magugpo Centre of Performing
Arts is an awe-inspiring architectural marvel designed to serve as the focal point for cultural, artistic, and social gatherings within the region. It stands as a testament to the spirit of unity, bringing together people from diverse backgrounds to celebrate and share their unique talents and traditions. This iconic regional auditorium is a place of pride and belonging, fostering a sense of community and creativity while
o ering world-class facilities for performances, events, and gatherings. The auditorium houses multiple performance spaces, including a main stage with state-of-the-art acoustics and seating designed for optimal visibility, as well as smaller intimate venues for workshops and cultural events. It incorporates flexible community rooms equipped with modern amenities, providing space for workshops and educational programs.


