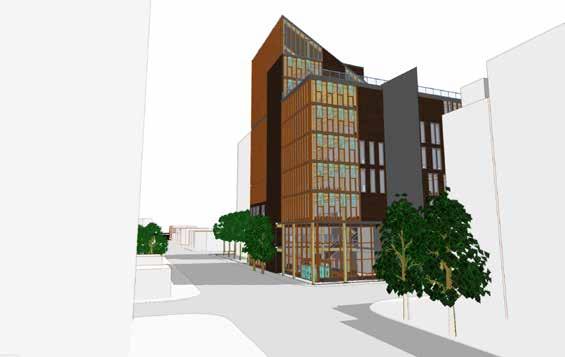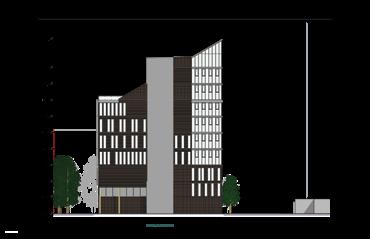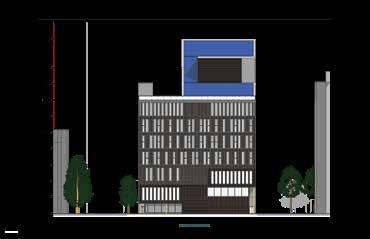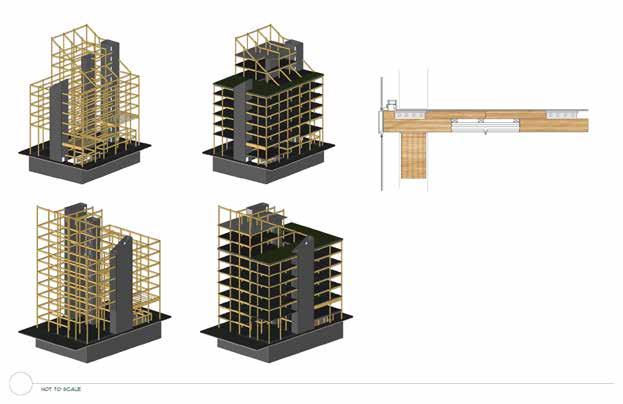
1 minute read
Timber in Architecture (Academic)
Fostering Minds of Future Designers
The idea of a building that aids in teaching for the future was a vital element of this project. This building is a high-rise, mass timber structure that combines sustainable elements and biophilia to create a healthy work environment. It provides spaces for students and teachers to assemble, cultivate and share ideas. At the same time, it showcases students, their works and the possibilities of mass timber construction to those passing by.
Advertisement
The building is divided by a central passageway for circulation and maximizing sunlight through spaces. Studios on the north side take advantage of the ambient light, while the offices on the south enjoy natural light filtered by a green veil to reduce solar heat gain. Windows are operable to allow cross ventilation and reduce the cost of energy in the building.

Entering the main entrance at the intersection of Gerrard and Mutual leads into the double-height student lounge, with the central green wall - aiding in purifying the air. The lounge provides a healthfocused space for students and teachers to gather. Additional green walls are located on the third floor and upwards. They are placed on the southern central core wall, which you see as you climb the stairs or walk through the corridor.



Placing program spaces at the corners of the building that face the street allows passersby to see student activities. Placing active program spaces in the corners allows the building to showcase the brilliance of students by showcasing them at work or the projects they’ve created.











