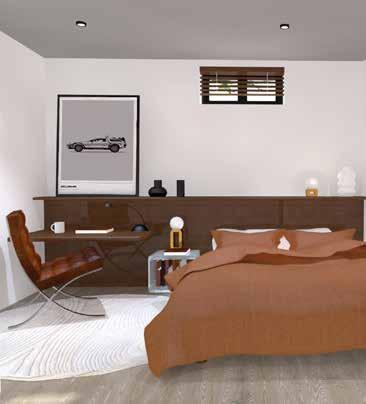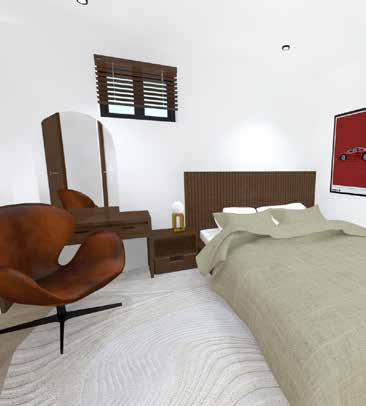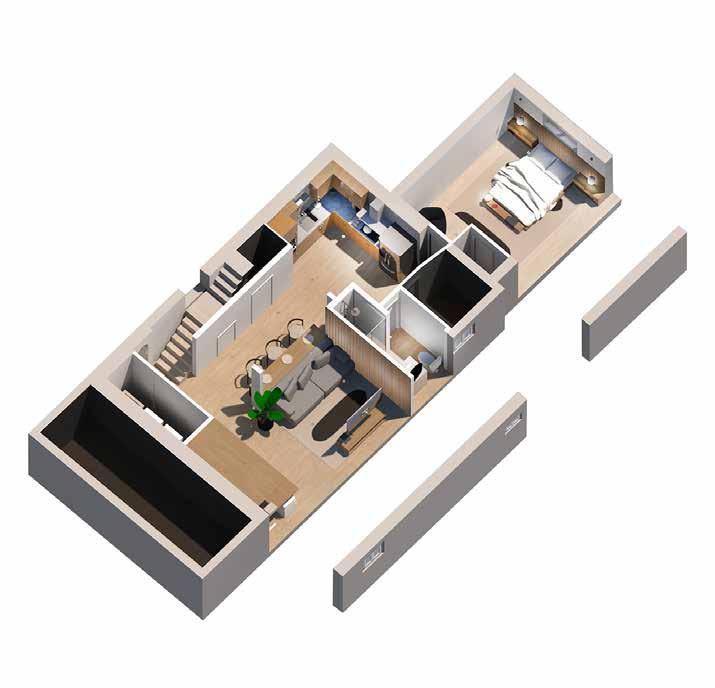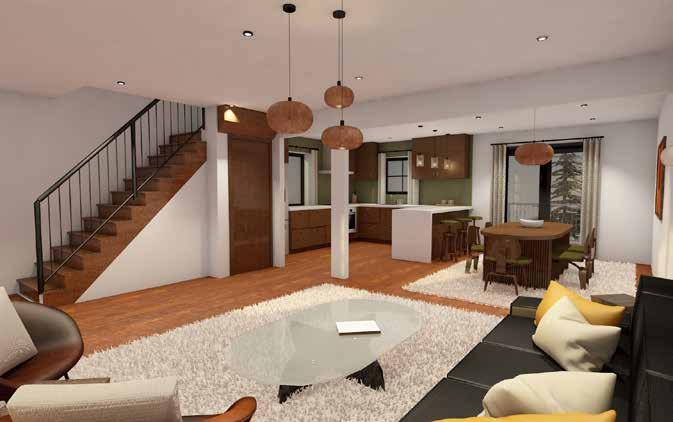
1 minute read
Everglades Split
Main Floor And Basement Renovation
The client requested to change their main floor playout and turn their basement into a separate second unit for their parents to live in. For this, we opened up the main floor with an open-concept living, kitchen and dining room with optimized circulation and clear sight lines.
Advertisement
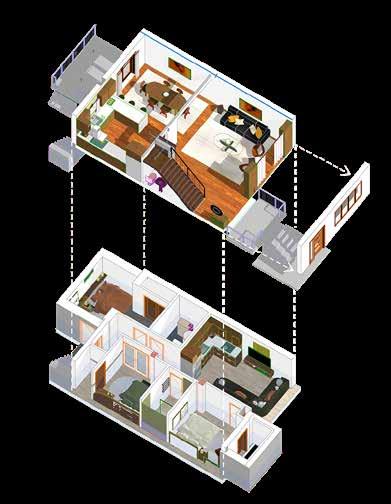
Removing walls that made the home seem smaller allowed natural light to stream freely through the main floor.
The client opted for a modern mid-century design with dark wooden floors, built-in walnut furniture and a green and orange palette reminiscent of the 70s.

We transformed the basement into a second unit for their parents to live close to. The aim was for their parents not to feel hidden and make spaces comfortable. We made this possible by using light colours in the rooms to allow light to bounce through areas and making rooms as big as possible.
