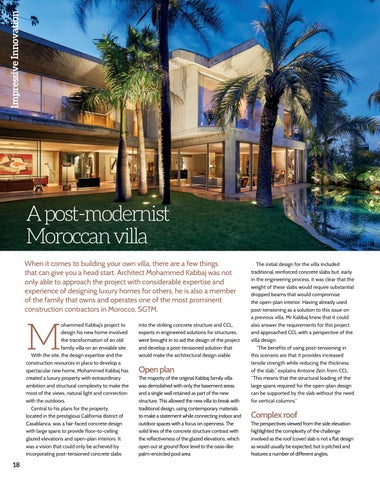Impressive Innovation
A post-modernist Moroccan villa When it comes to building your own villa, there are a few things that can give you a head start. Architect Mohammed Kabbaj was not only able to approach the project with considerable expertise and experience of designing luxury homes for others, he is also a member of the family that owns and operates one of the most prominent construction contractors in Morocco, SGTM.
M
ohammed Kabbaj’s project to design his new home involved the transformation of an old family villa on an enviable site. With the site, the design expertise and the construction resources in place to develop a spectacular new home, Mohammed Kabbaj has created a luxury property with extraordinary ambition and structural complexity to make the most of the views, natural light and connection with the outdoors. Central to his plans for the property, located in the prestigious California district of Casablanca, was a fair-faced concrete design with large spans to provide floor-to-ceiling glazed elevations and open-plan interiors. It was a vision that could only be achieved by incorporating post-tensioned concrete slabs
18
into the striking concrete structure and CCL, experts in engineered solutions for structures, were brought in to aid the design of the project and develop a post-tensioned solution that would make the architectural design viable.
Open plan The majority of the original Kabbaj family villa was demolished with only the basement areas and a single wall retained as part of the new structure. This allowed the new villa to break with traditional design, using contemporary materials to make a statement while connecting indoor and outdoor spaces with a focus on openness. The solid lines of the concrete structure contrast with the reflectiveness of the glazed elevations, which open out at ground floor level to the oasis-like palm-encircled pool area.
The initial design for the villa included traditional reinforced concrete slabs but, early in the engineering process, it was clear that the weight of these slabs would require substantial dropped beams that would compromise the open-plan interior. Having already used post-tensioning as a solution to this issue on a previous villa, Mr Kabbaj knew that it could also answer the requirements for this project and approached CCL with a perspective of the villa design. “The benefits of using post-tensioning in this scenario are that it provides increased tensile strength while reducing the thickness of the slab,” explains Antoine Zein from CCL. “This means that the structural loading of the large spans required for the open-plan design can be supported by the slab without the need for vertical columns.”
Complex roof The perspectives viewed from the side elevation highlighted the complexity of the challenge involved as the roof (cover) slab is not a flat design as would usually be expected, but is pitched and features a number of different angles.
