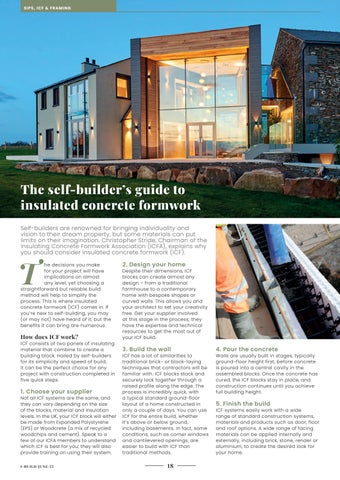LIGHTING SIPS, ICF && FRAMING ELECTRICALS
The s lf- builder’s guide to i n s u l a t e d c o n r e t fo r m w k Self-builders are renowned for bringing individuality and vision to their dream property, but some materials can put limits on their imagination. Christopher Stride, Chairman of the Insulating Concrete Formwork Association (ICFA), explains why you should consider insulated concrete formwork (ICF).
T
he decisions you make for your project will have implications on almost any level, yet choosing a straightforward but reliable build method will help to simplify the process. This is where insulated concrete formwork (ICF) comes in. If you’re new to self-building, you may (or may not) have heard of it, but the benefits it can bring are numerous.
H)k d )e I IC F k)E O
ICF consists of two panels of insulating material that combine to create a building block. Hailed by self-builders for its simplicity and speed of build, it can be the perfect choice for any project with construction completed in five quick steps.
1. Choose your supplier
Not all ICF systems are the same, and they can vary depending on the size of the blocks, material and insulation levels. In the UK, your ICF block will either be made from Expanded Polystyrene (EPS) or Woodcrete (a mix of recycled woodchips and cement). Speak to a few of our ICFA members to understand which ICF is best for you; they will also provide training on using their system. I BUILDmJUNEm**
2. Design your home
Despite their dimensions, ICF blocks can create almost any design – from a traditional farmhouse to a contemporary home with bespoke shapes or curved walls. This allows you and your architect to set your creativity free. Get your supplier involved at this stage in the process; they have the expertise and technical resources to get the most out of your ICF build.
3. Build the wall
ICF has a lot of similarities to traditional brick- or block-laying techniques that contractors will be familiar with. ICF blocks stack and securely lock together through a raised profile along the edge. The process is incredibly quick, with a typical standard ground-floor layout of a home constructed in only a couple of days. You can use ICF for the entire build, whether it’s above or below ground, including basements. In fact, some conditions, such as corner windows and cantilevered openings, are easier to build with ICF than traditional methods.
)0
4. Pour the concrete
Walls are usually built in stages, typically ground-floor height first, before concrete is poured into a central cavity in the assembled blocks. Once the concrete has cured, the ICF blocks stay in place, and construction continues until you achieve full building height.
5. Finish the build
ICF systems easily work with a wide range of standard construction systems, materials and products such as door, floor and roof options. A wide range of facing materials can be applied internally and externally, including brick, stone, render or aluminium, to create the desired look for your home.
