
Interior Design + Architecture. Selected Works 2023-24. chloe Bartek


Interior Design + Architecture. Selected Works 2023-24. chloe Bartek
Thank you for taking the time to explore my work. As an interior design and architectural studies student with a passion for sustainability, adaptability, and user-focused design, my projects are centered on creating spaces that are functional and universally accessible. Each design reflects my commitment to fostering harmony between people and their environments, emphasizing inclusivity, and a respect for the planet. I hope these projects convey not only my skills but also the heart and purpose behind my design philosophy.
chloe Bartek
cbartek10@huskers.unl.edu
01 02 03 04
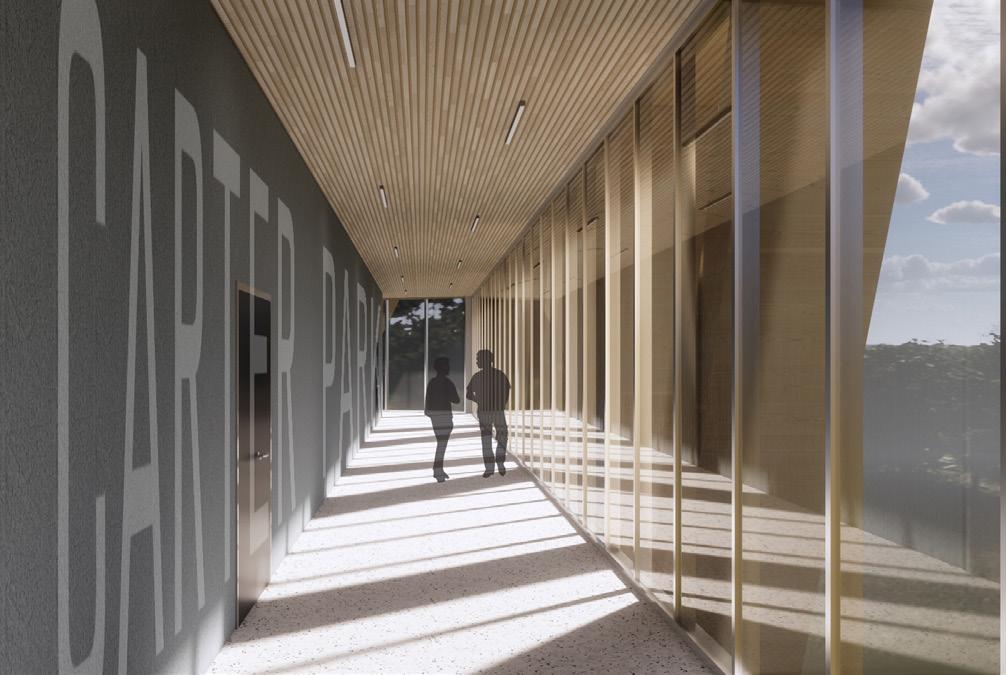
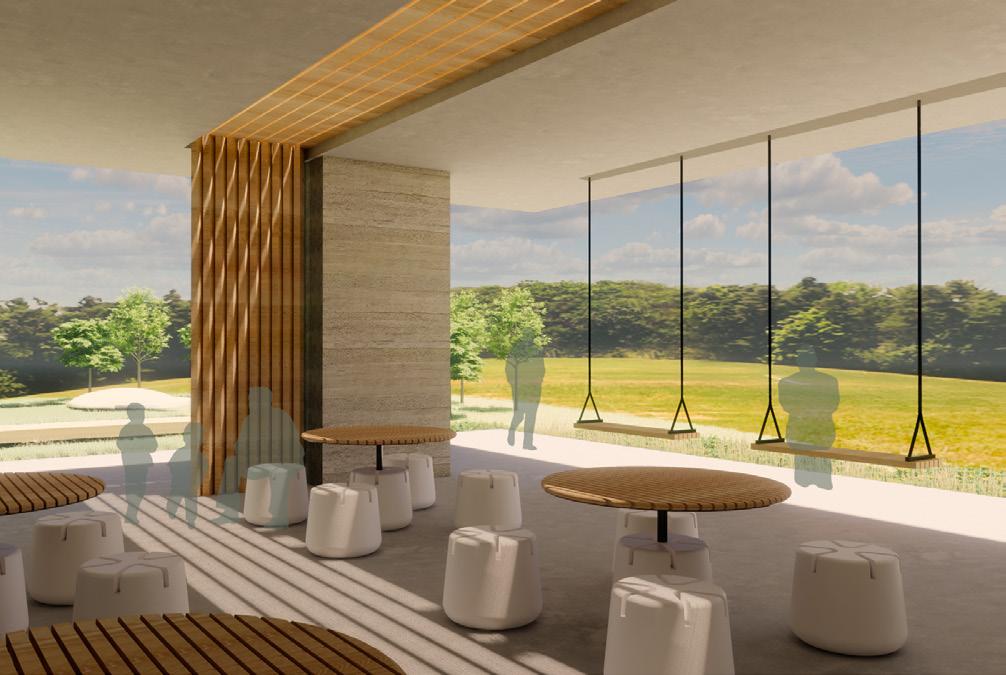
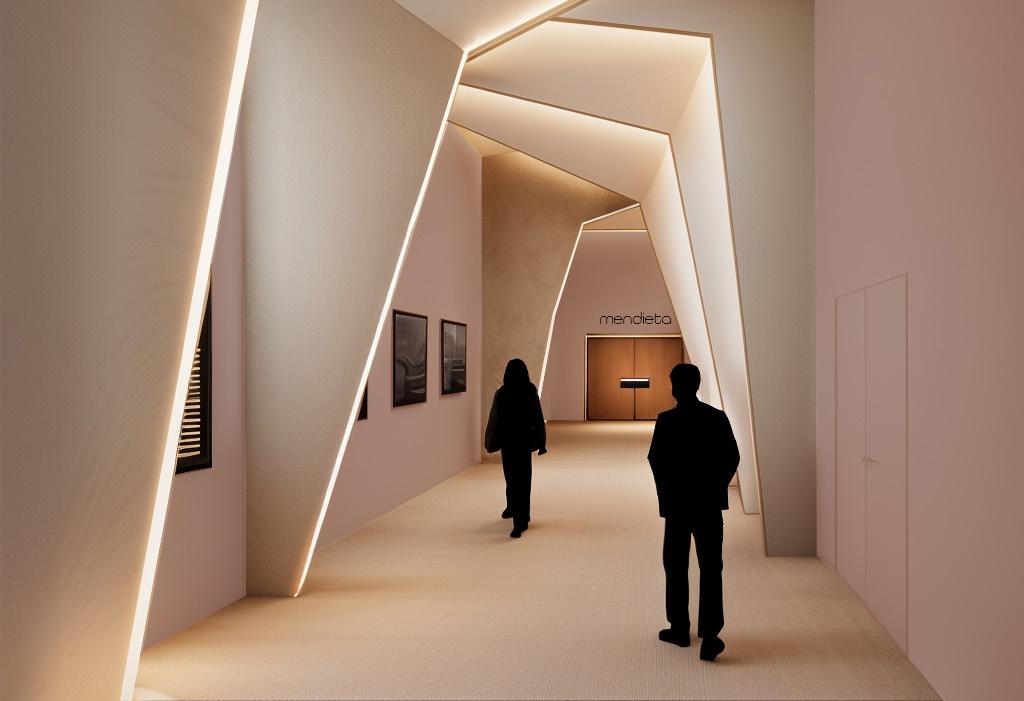

studio Iv, Fall 2024
Collaborative interdisciplinary studio project with Allie Dahl, Peyton Alexander, Kiet Nguyen, Schemmer + the city of Omaha.
studio Iv, Fall 2024
Individual project completed as a part of Levi Carter Park Activity + Sports Complex (Project 01).
studio III, spring 2024
Public gallery in the entry level of a mixed-use development seeking to involve and empower women in the community.
studio III, Fall 2023
Steelcase’s 2023 NEXT design competition. Architectural office in mixed-use building in downtown Dallas.

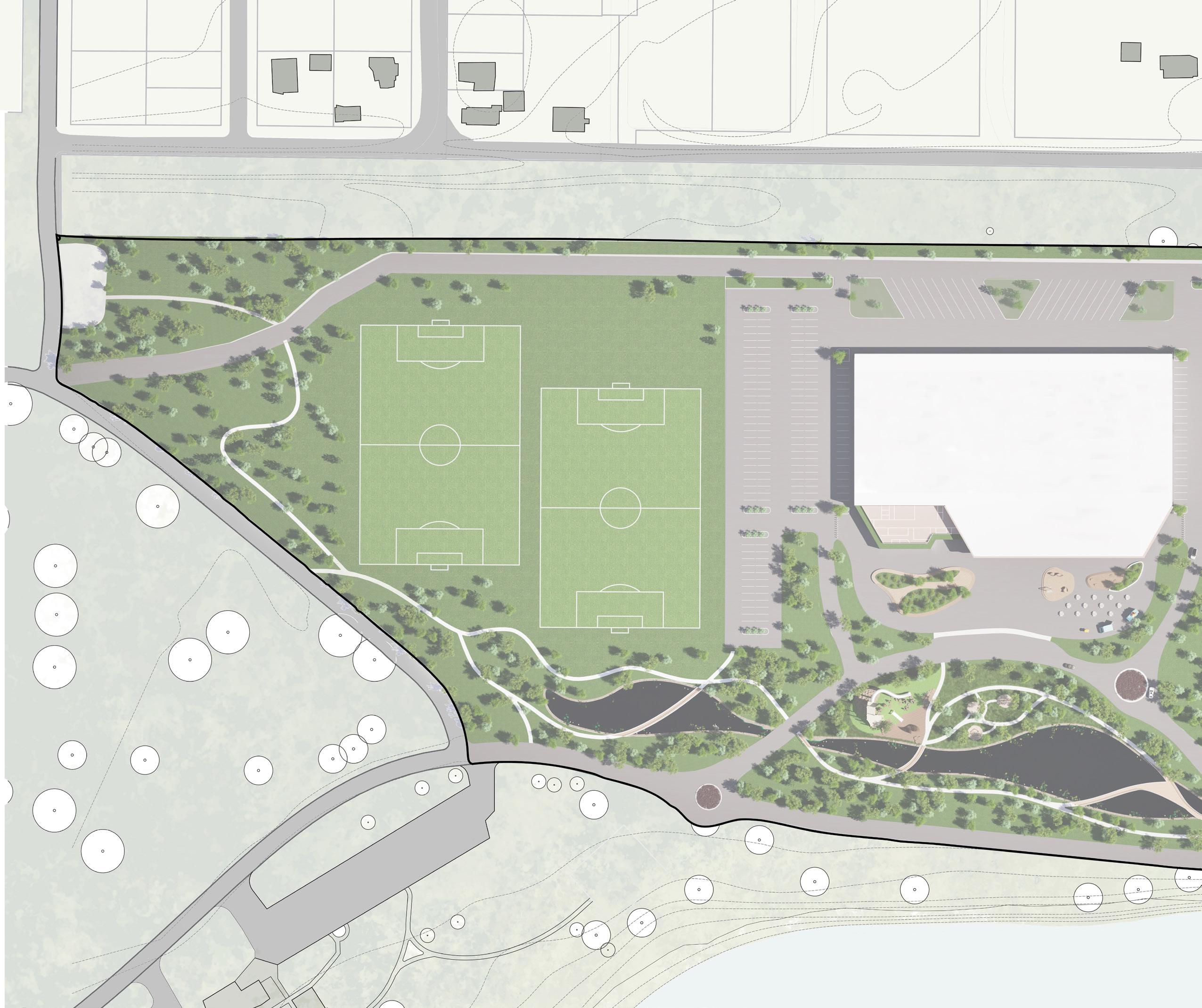
The Levi Carter Park Sports and Activity Center is a dynamic space designed to promote wellness, community connection, and harmony with nature. The project emphasizes thoughtful organization to enhance accessibility and usability, blending indoor and outdoor environments to create spaces for recreation, gathering, and engagement. Circulation is carefully planned to prioritize safety and clarity, while natural elements are integrated throughout to celebrate the park’s surroundings and encourage activity. By balancing functionality, comfort, and connection to nature, the center becomes a vibrant hub that strengthens community ties and revitalizes a
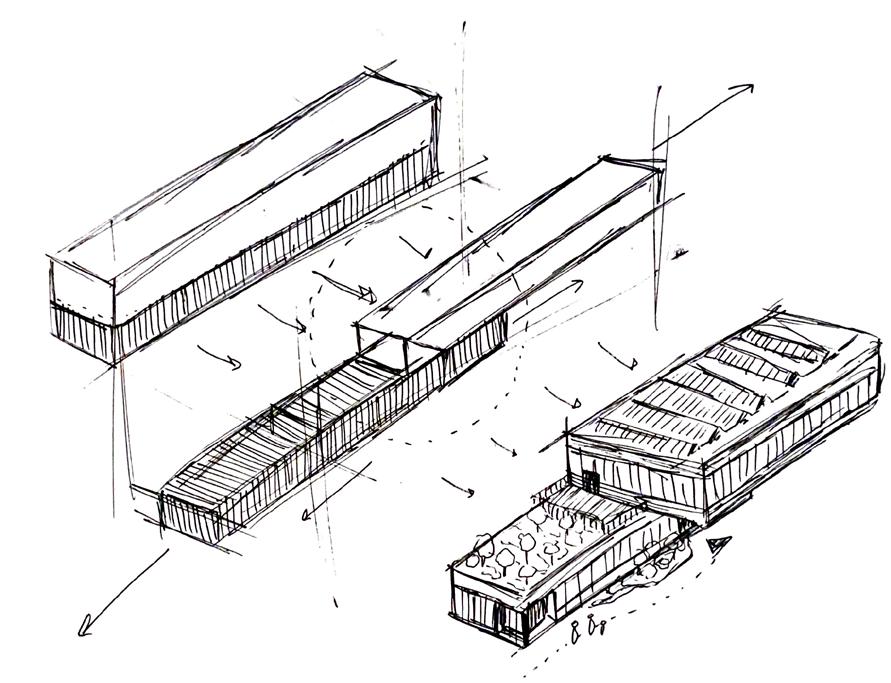


This indoor and outdoor interactive space seeks to intertwine existing natural elements on the site and the built environment. Key
1 Service road + exiting circulation.
2 West soccer fields + warm-up space.
3 Primary structure + interior activity space.
4 Drop-off + main entry plaza.
5 Walking trail network.
6 Natural playground.
7 Cove pavilion.

Cantilevered second story aids in blending transitional space while creating a protected gathering area. Indoor-outdoor resources are accessible on the south facade in this space.
Angular supports are angled toward the main entry, creating a promenade that directs users to the main entrance. Angles mirror geometry of the building’s form


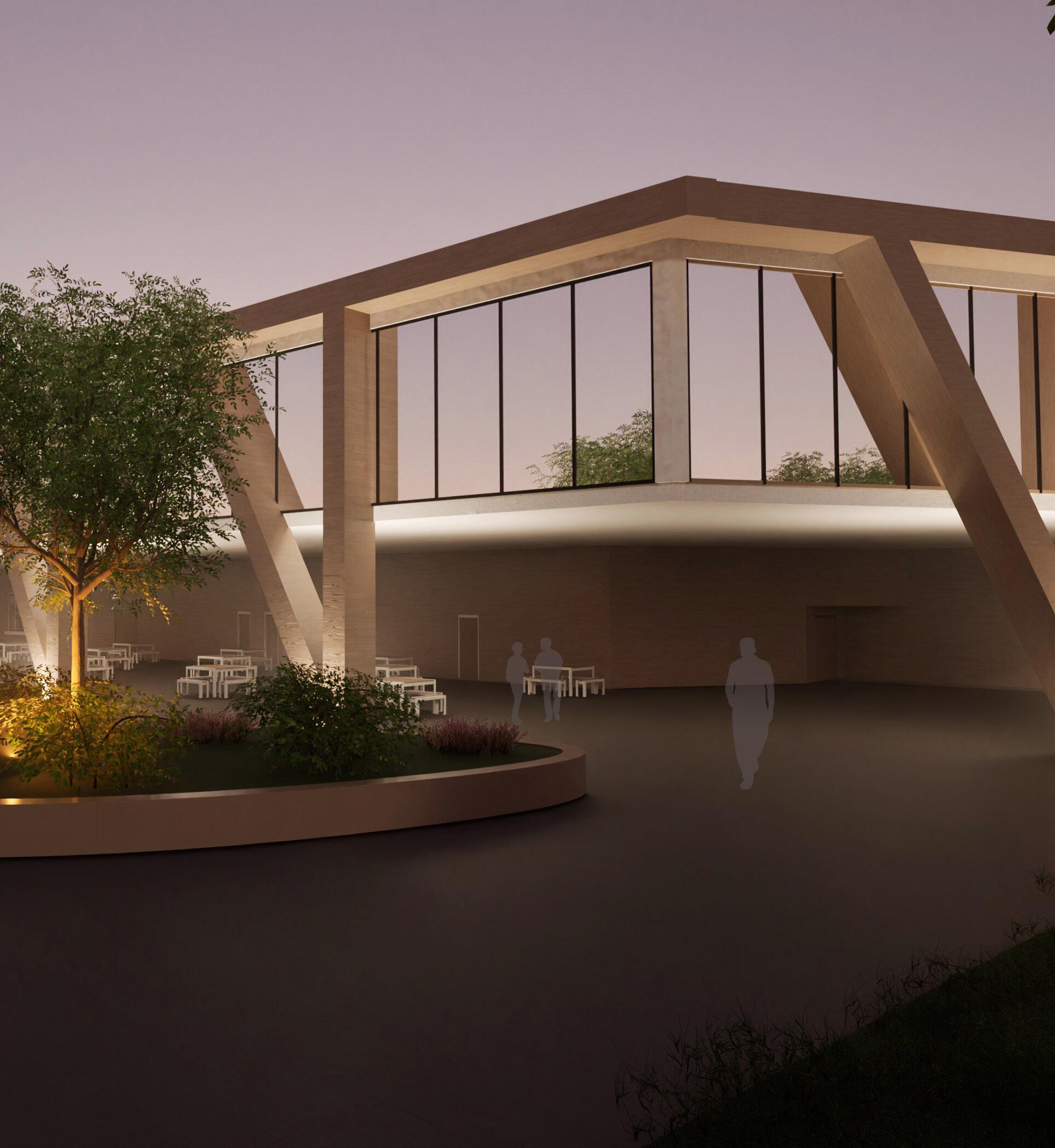
Dynamic modular ceiling mimics exterior geometry while breaking up conformity of the space.
Frosted skylights maintain to natural light. Skylights covered by blinds when

Acoustic paneling on walls mimics exterior angles while managing reverberation
Ten regulation basketball courts and sixteen volleyball courts. Central mezzanines divides the large space while directing circulation. Subdued color scheme allows players and spectators to focus on gameplay while not associating with team colors. gymnasium

Family room allows children to play while maintaing sightlines + proximity to game play.

maintain access Skylights can be when appropraite.
Roof form supports west-facing solar panels while providing space to hide ductwork and electrical components.



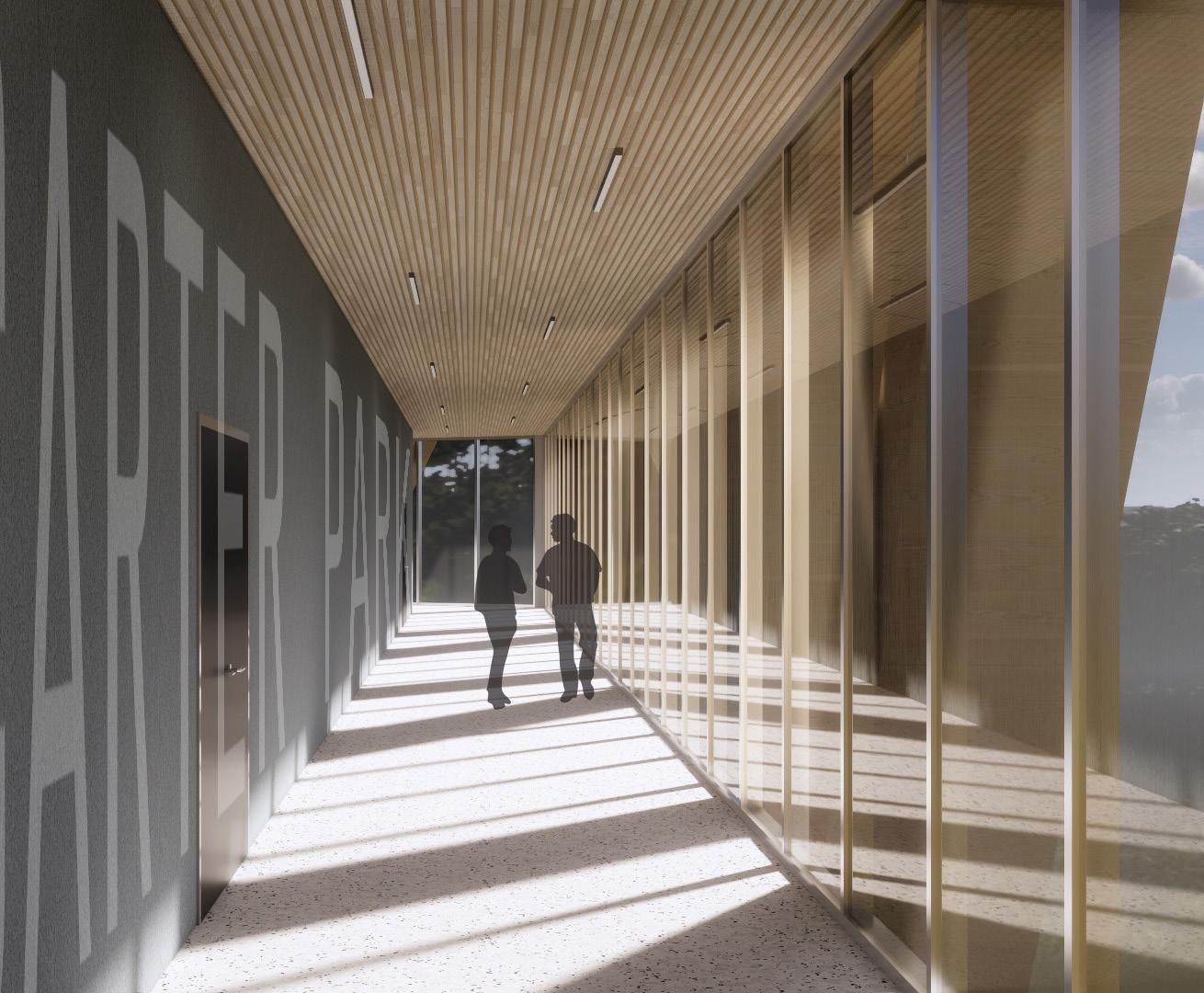
Corridor moves community resources inward, creating a walking loop with interior views of the gymnasium and exterior views of the park. This encourages physical activity, separates community spaces from tournament traffic, and provides a quiet spectator area for those sensitive to stimuli.



This minimalist pavilion is an elegant, understated structure that appears to emerge organically from the earth, as if "pulled" from the surrounding hill. Its seamless integration with the landscape creates a sheltered space for rest, play, and observation, offering a quiet retreat to engage with nature or view nearby sports activities. The pavilion’s simple, clean lines and open design allow for unobstructed views of the surrounding environment, while its subtle form encourages a connection to the land, fostering both relaxation and social interaction in a secluded area.

Swings to encourage play and interaction with nature.
Heavy stone seating to prevent theft.





Ramp for universal accessibility.
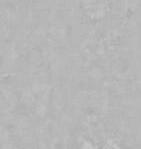

Raised topography wraps the building, “pulling” the structure from the earth.
Heavy stone seating to prevent theft.
Swings to encourage play and interaction with nature.
Winding trail mimics the outdoor circulation of the rest of the site.
Site Plan + Circulation
Boulder with attached bench seating along path.


The covered pavilion sits at the east edge of the sports complex, reached by a paved trail that winds through trees. Its openair design offers clear views of the surrounding greenery, and gameplay, blending sport with nature .

Ana Mendieta (1948–1985) Memorial Art Gallery will create a multi-functional space to display women’s art and host community events. This project was completed as a small-scale individual “focus study” within a collaborative project designing the first story of a residential and commercial high-rise building.
Ana Mendieta was a Cuban American artist known for her pioneering work in performance art, sculpture, and photography. Mendieta’s work often explored themes of feminism, nature, and the body, and she was influential in the feminist art movement of the 1970s. Despite her groundbreaking contributions to contemporary art, Mendieta faced challenges in gaining recognition and was overlooked until after her death.


Art Storage Service Hallway
Art Director + Curator Offices
Breakroom








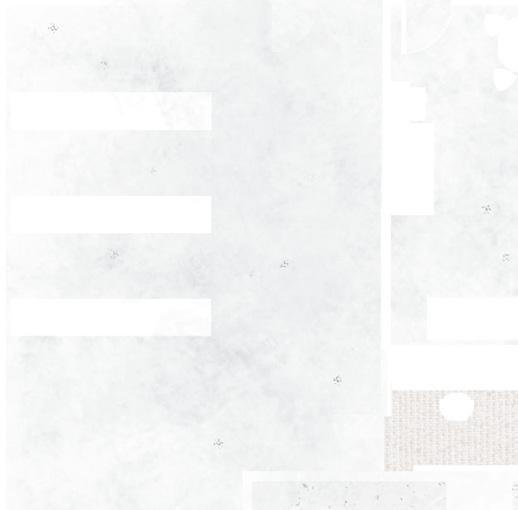


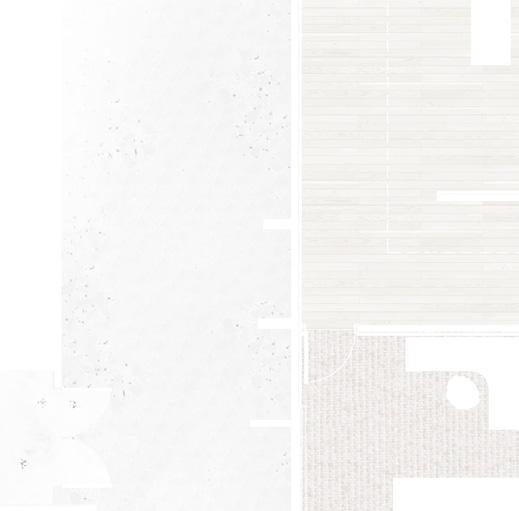
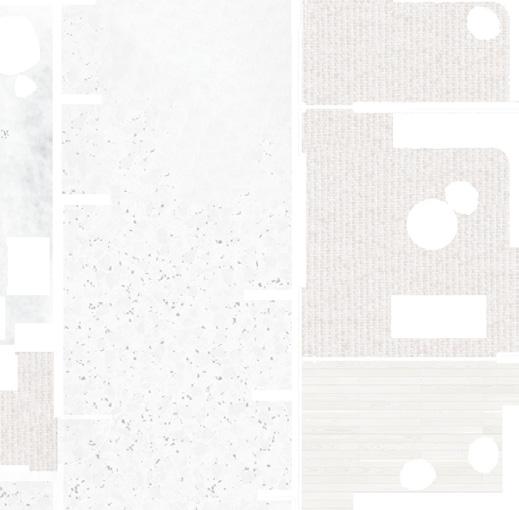




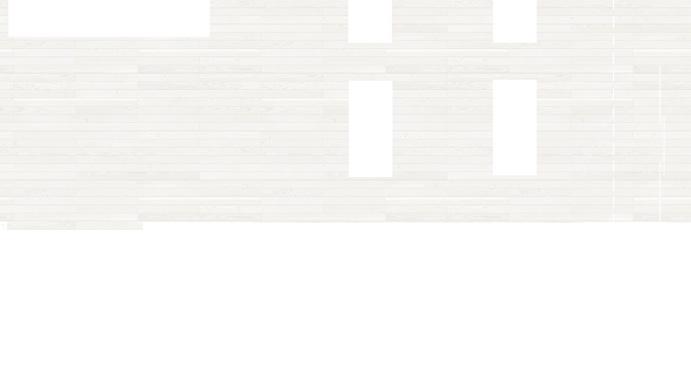


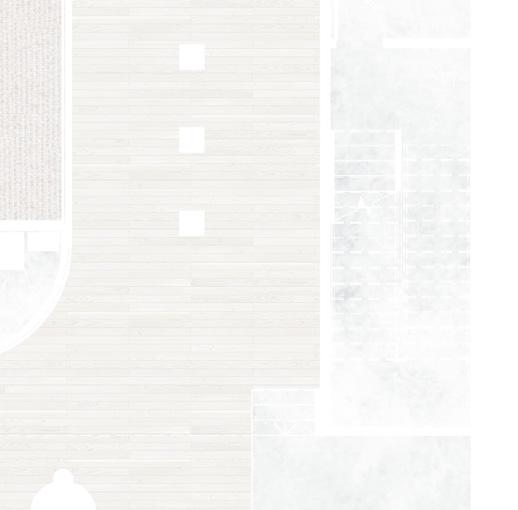





Sliding wall panels allow the amount of wall space in each bay to be manipulated as visiting art exhibits’ needs fluctuate.


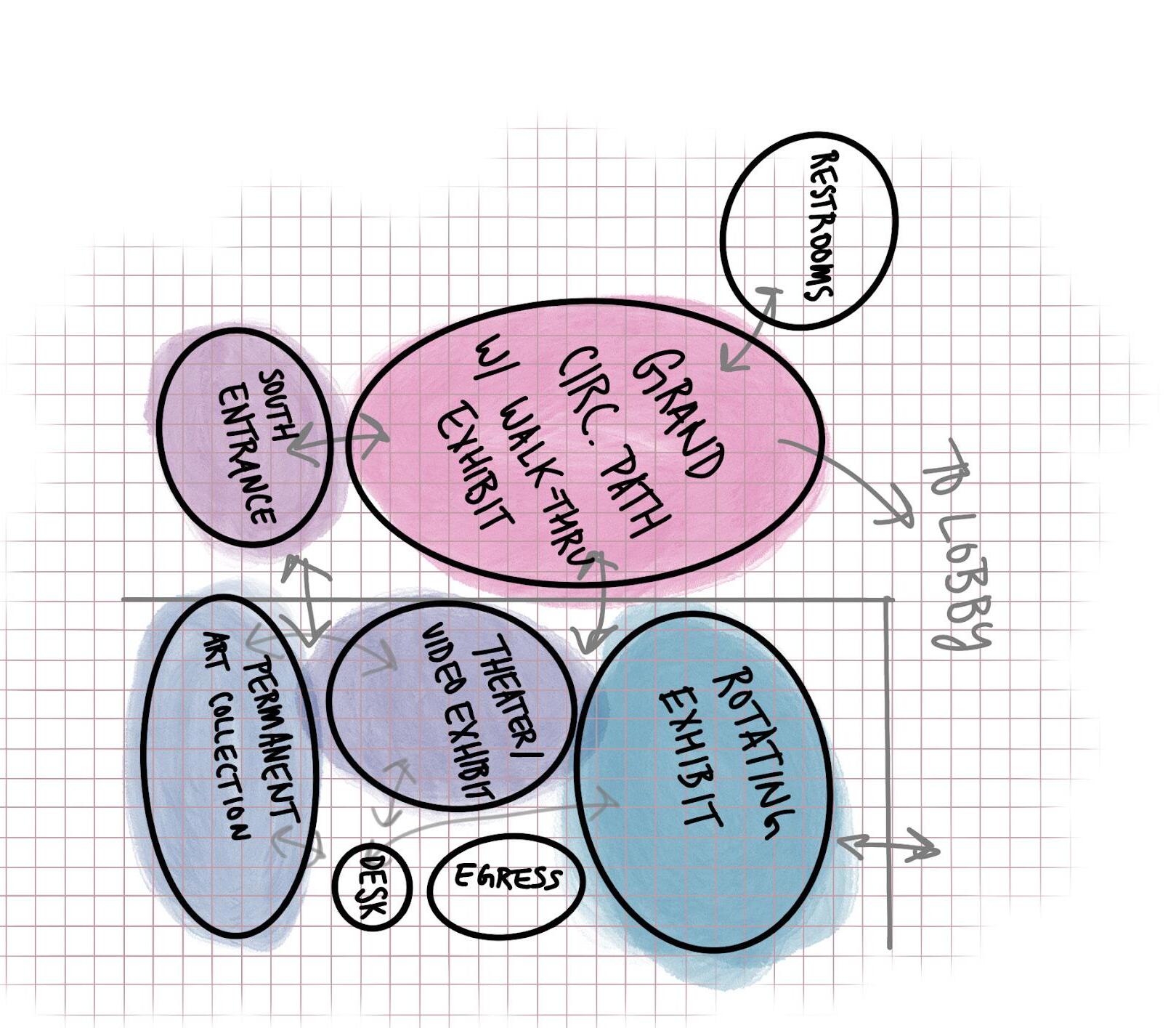

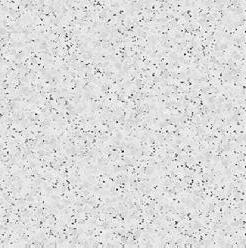


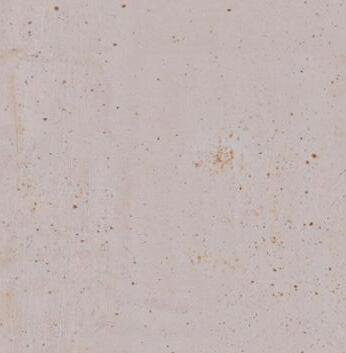

Retractable wall reveals a events.
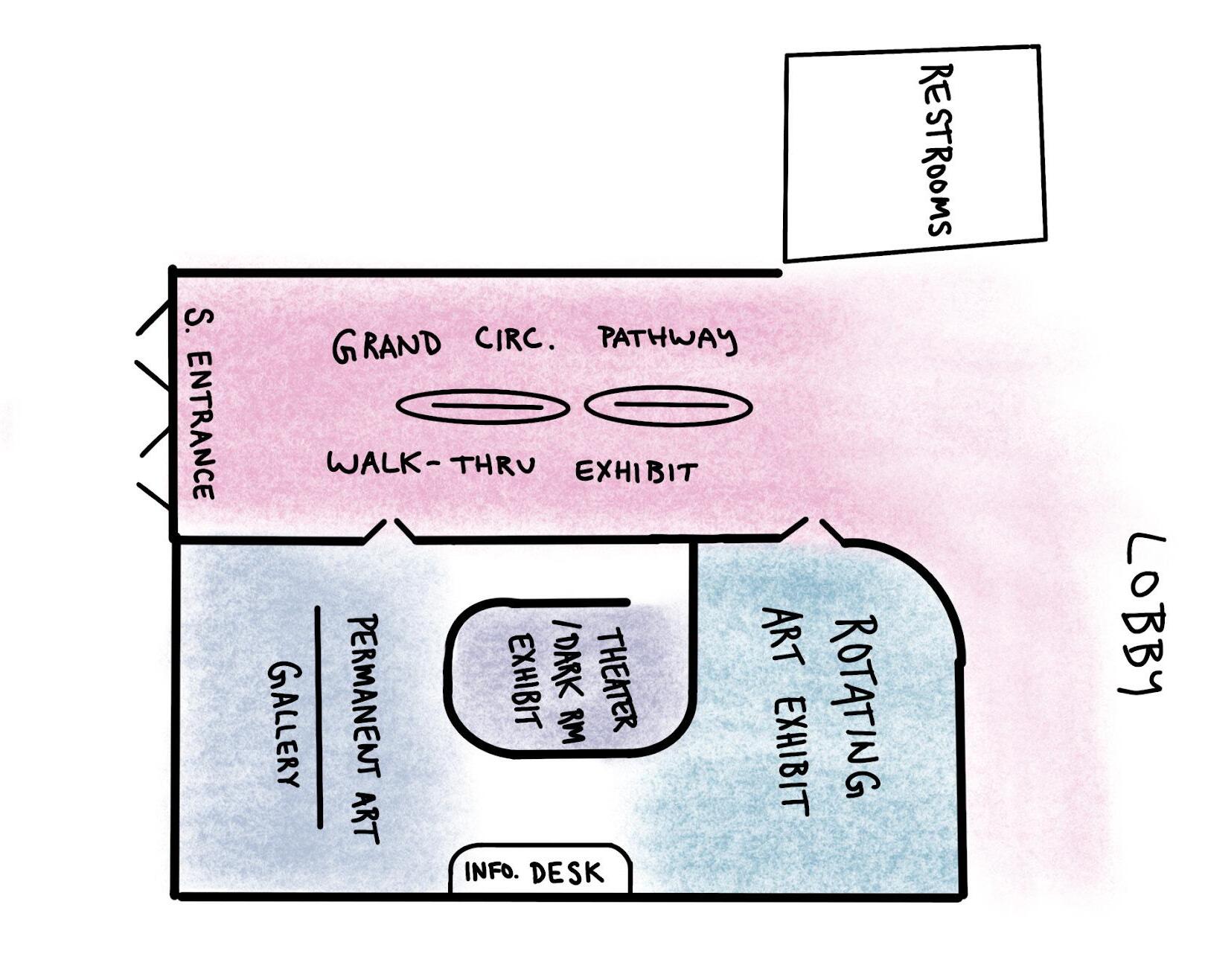


NEXT’s office space will embody the company values: productivity, sustainability and adaptability. The office will foster a positive social culture and connection between employees by intertwining and allowing open circulation between different sectors of the space. Enclosed areas will still be at least semi-visible to the rest of the office to eliminate a sense of a hierarchy in the workplace. Large collaborative work areas will be balanced by independent work stations to cater to different preferences allowing all to be productive. Sustainable, eco-friendly material application throughout the office inspires designers to incorporate similar ideals into their projects, upholding the firm’s value. Many spaces will be flexible in arrangement, allowing the office to adapt to house visitors, new employees, or allow larger collaboration on large-scale projects.

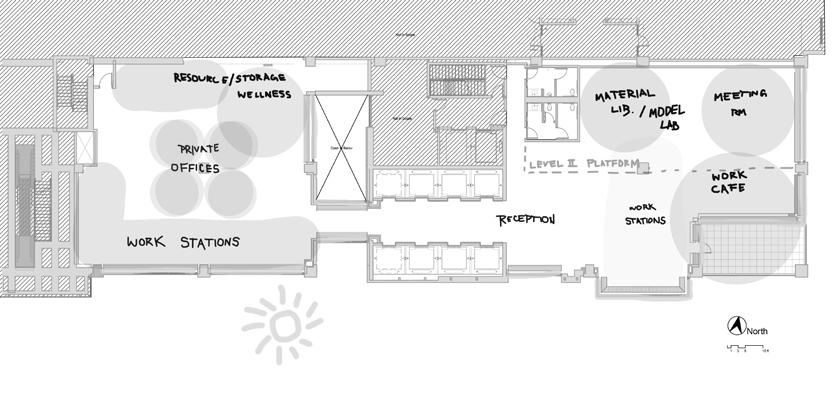


The NEXT office is sectioned into three categories: the Mix, the Mezz, and the Hub. Both the Mix and the Mezz sections are primarily designated workstations for the education, healthcare and corporate design teams. These two volumes are adjoined by the Hub, which hosts all shared resources and is a central meeting point to foster office-wide connections.
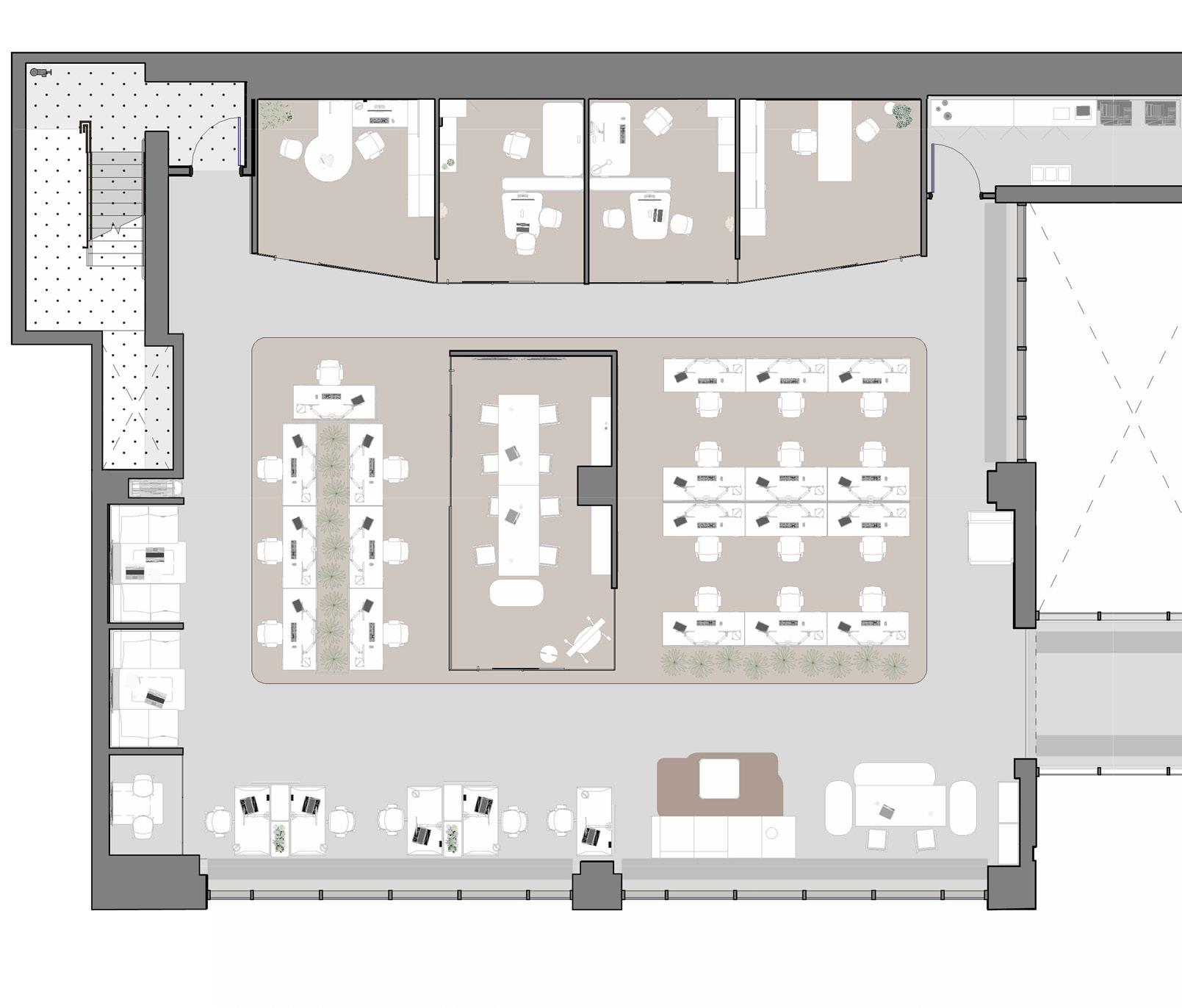



The Hub acts as a connecting point between the work stations in “the Mix” and “the Mezz.” All shared amenities exist within this space, including the work cafe, flexible training classroom, innovation lab, material library, and access to the restrooms, mother’s room, wellness pods and the mezzanine.


Innovation Lab
Seats 8. Adjustable height desks standing work. Adjacent to material library material samples.
Material Library Abundant shelving for material central table with additional storage.
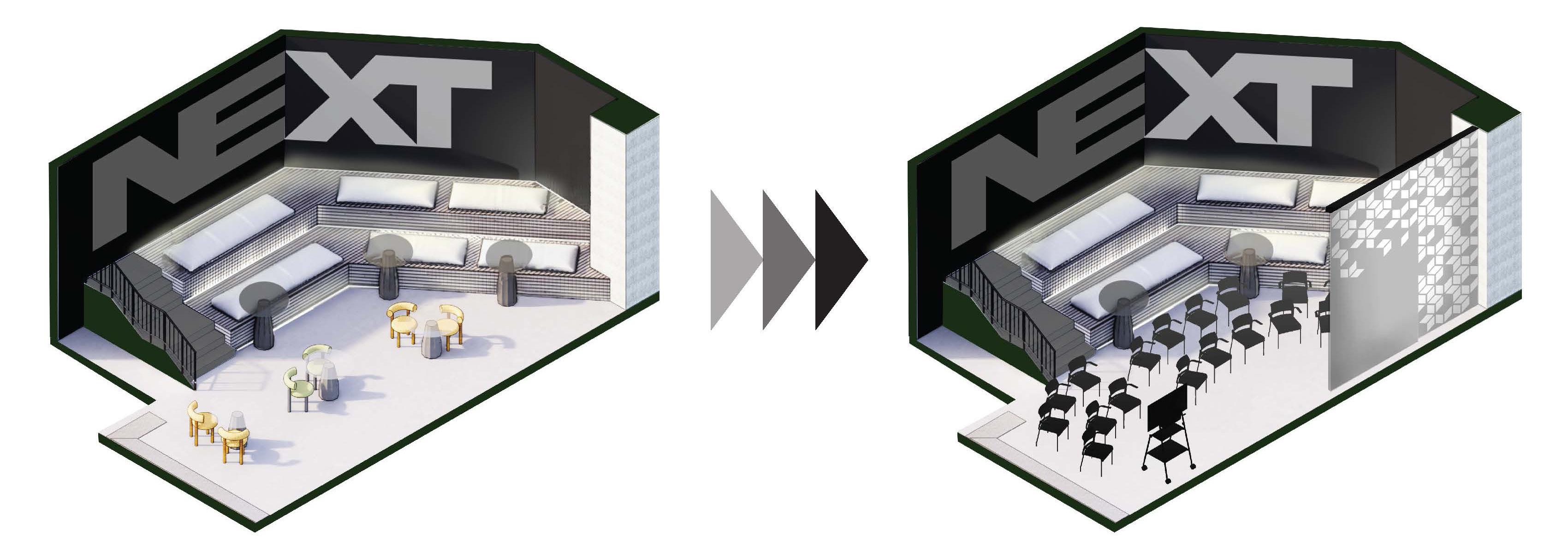
Custom tiered seating functions as an extension of the work cafe at most times. The mezzanine level extends over this area, enclosing the region and visually distinguishing it from the rest of the work cafe. The training classroom is further enclosed by sliding acoustical paneling that can be attached to a ceiling track. For informal internal meetings, seating from the flex classroom and work cafe could be used to create a more conversational and inviting environment. This aids in forming connections in the workplace.
Seating can be reconfigured to fit 40, and a projector screen is able to be pulled down from the ceiling. Storage for Steelcase stackable seating, side tables, and media carts is located just around the corner on in the Level 3 closet near the restrooms.
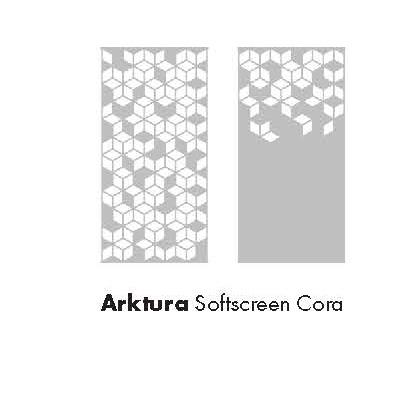


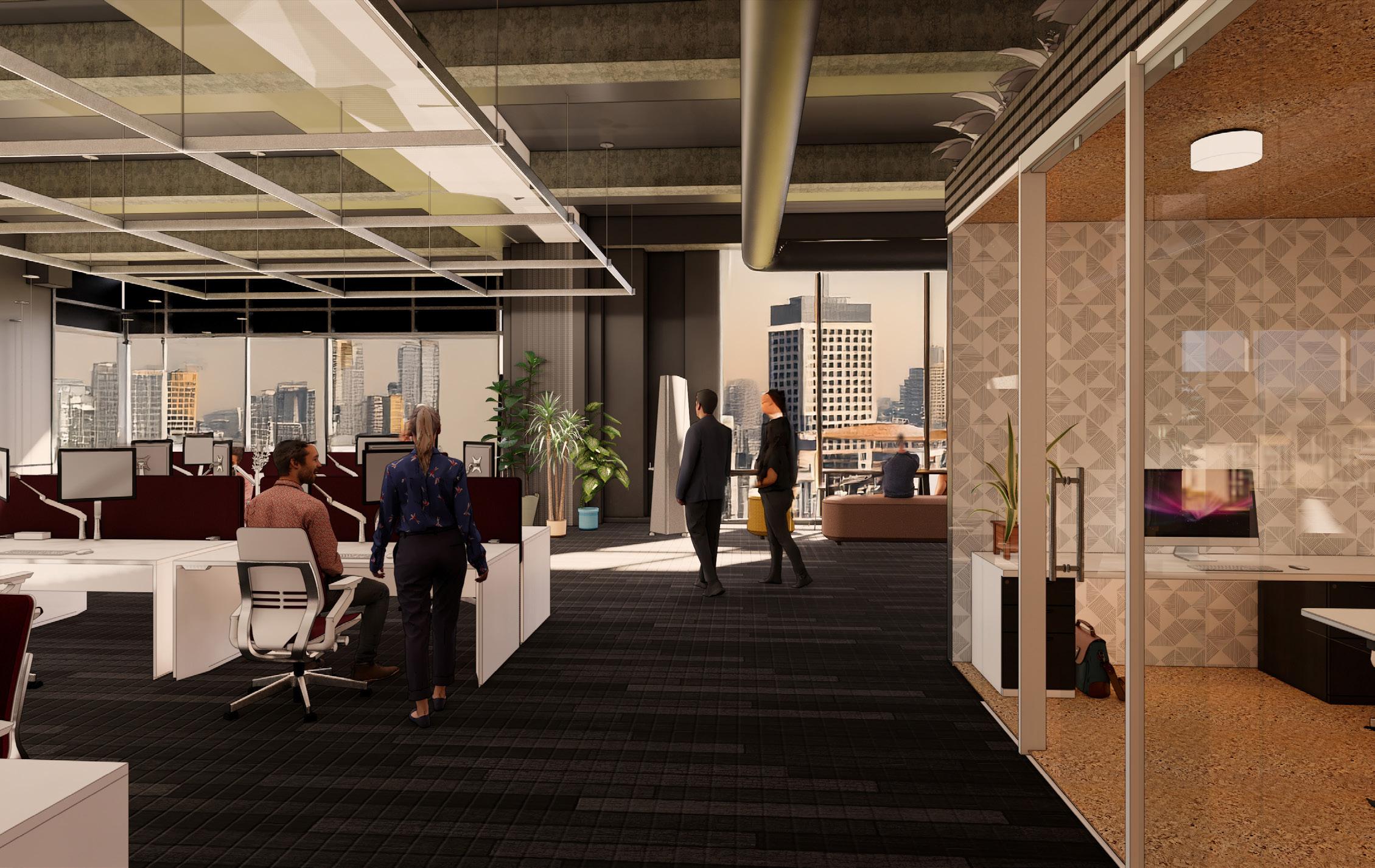
Located on the east sector of the space. Carpet flooring softens the unfinished ceiling and reduces reverberance between workstations .

Adjacency + Circulation Study
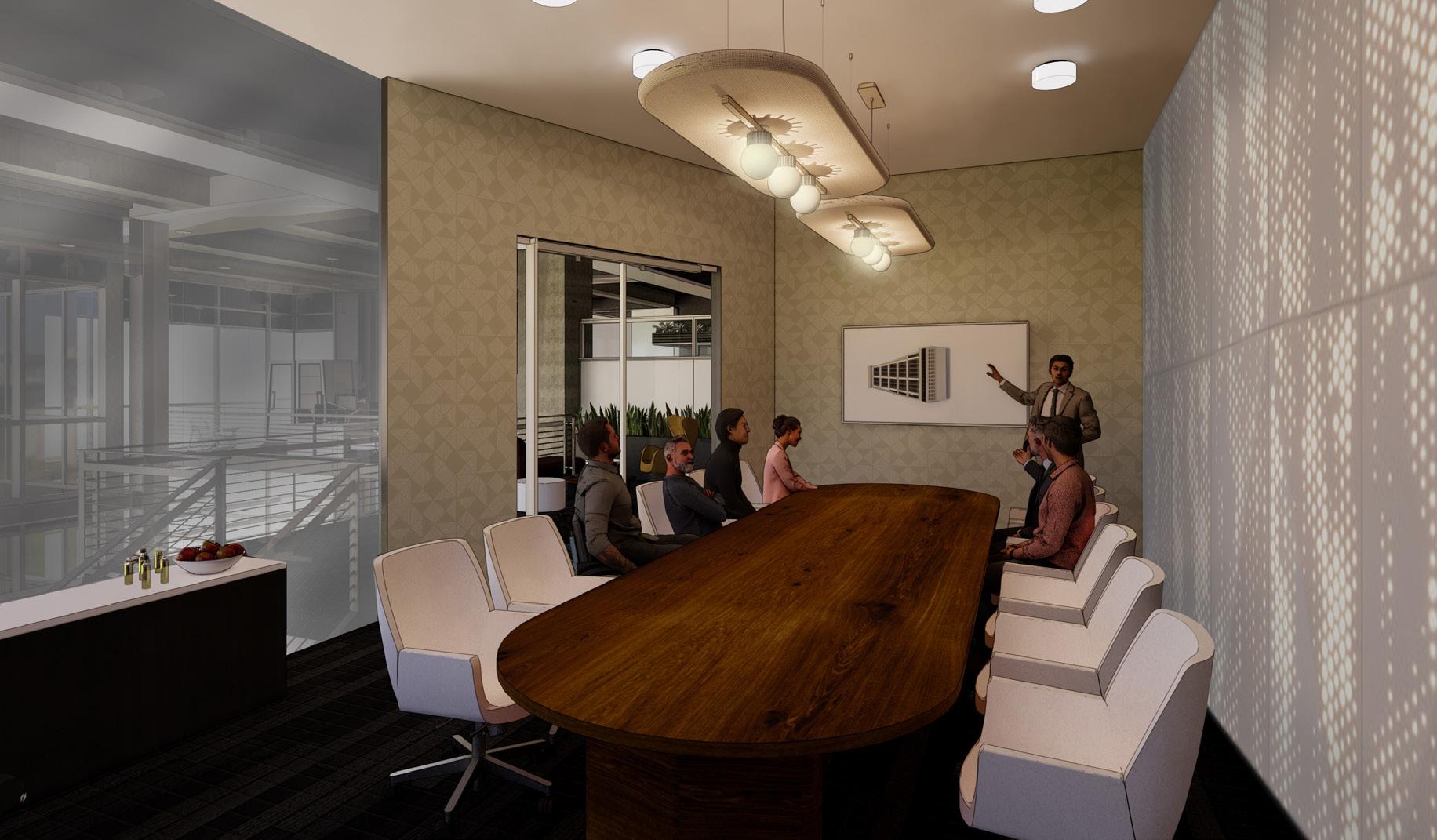


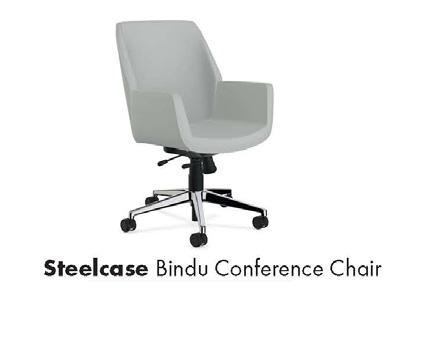
Seats 16. Northern wall can be used as a pin-up space. Optimized for digital communication with webcam and microphone pre-wired. Overflow seating provided in rear. Cabinetry provides counterspace for refreshments.
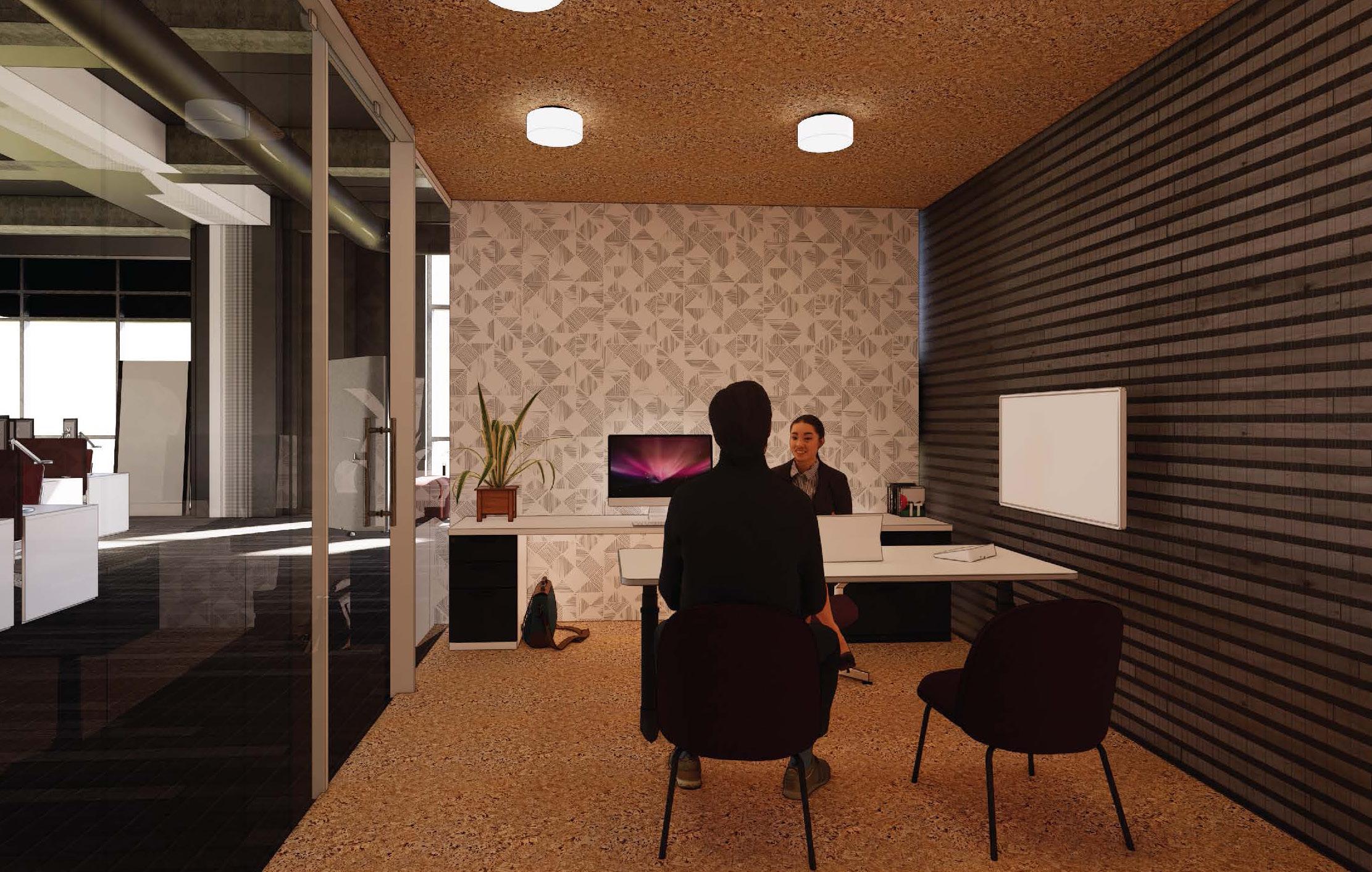



Glass Steelcase Wall Systems allow for direct sightlines to the rest of the design team . Can function as a small meeting room for clients or internal team meetings.Cork applied to the ceiling and floors makes the room acoustically comfortable and supports the brands value of sustainability.
