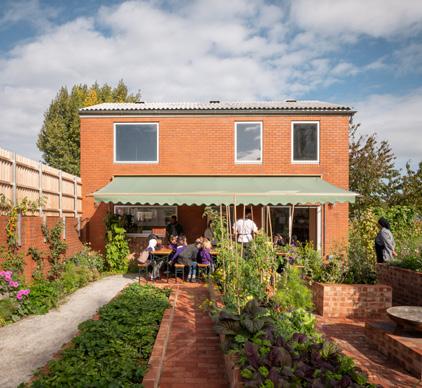
4 minute read
6.12 EXTERNAL IMPROVEMENT
When converting an existing building certain external improvements may be required.
We made the required external alterations, that wouldn’t greatly impact the educational experience, as simply and cost effectively as possible –good examples being the new corrugated roof and the upgraded doors and windows.
Advertisement
More money was spent where external improvements would directly impact the educational experience, such as the raised planters, retractable awning and external cooking facilities. See chapter 7 for more detailed information on the design of the gardens.
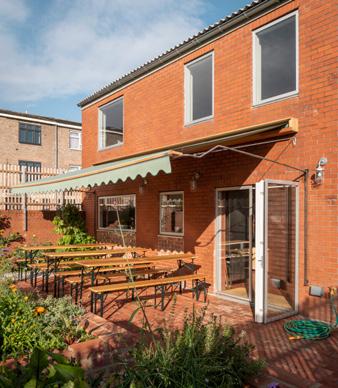
Modern timber-aluminium composite windows. External lighting installed all around building. External power and water outlets installed. Level thresholds to ensure accessibility for all.
Fibre cement board corrugated roofing sheets. New galvanised steel guttering and downpipes. Slatted timber fencing and gates.
Retractable cafe style awning.
9 10 11 12
Self compacting gravel walkways.
Raised masonry planters. Masonry paving. between planters. External cooking facilities.
A distinctive graphic identity is a great way to capture the attention of the public, whether it be a visit to the website or the School of Food itself, a strong brand and promoting it via social media helps to reach a wider audience.
Our existing building and garden in Hackney benefited from a good amount of street frontage. We created new gated openings into the gardens from the street to improve access for visiting pupils, staff and members of the local community.
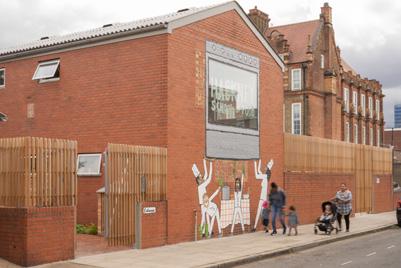
The new gates and fencing are made from slatted timber, this allows views into the gardens while maintaining a degree of privacy. Timber fencing is a great natural and sustainable alternative to more typical metal mesh school fencing. New public entrance
We worked with renowned artist Jean Jullien to develop a joyful identity for the School of Food that would appeal to adults and kids in equal measure.
A mural is a great way to enliven a tired looking building. We combined Jean’s illustrations with a new window opening to create engaging signage on the street facing elevation. The School of Food is now a beacon of joy in the community.
"Assessing a site should always be the starting point for me: for example, different plants often need different conditions (light /soil type / access to water), and relative to how much sun your garden gets you can grow so many different varieties of plants. You should never be put off by a limited space. So If your outdoor space is super small you could for example think about creating a vertical garden."
“Many schools especially in built up urban areas may not have a big enough space to grow enough of anything to supply the school kitchen, but the most important thing is always the experience of growing with children and educating them about where their food comes from.”
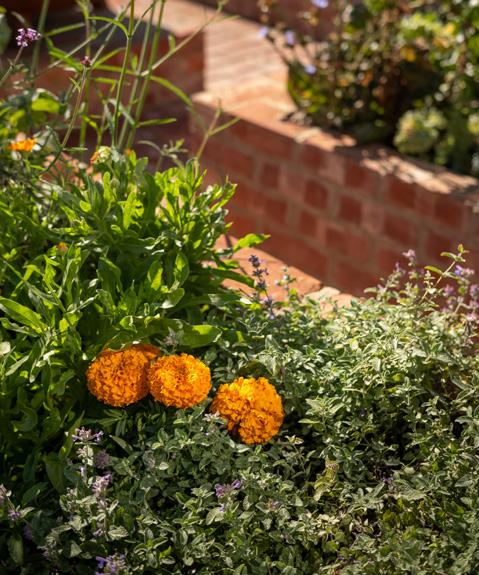
7.1 KITCHEN GARDEN PLAN
The kitchen garden at the Hackney School of Food is carefully planned to pack in learning opportunities.
The adjacent plan drawing summarises the key features of the garden. We’ll look at the design of some of these features in more detail over the next few pages, but before doing so, here are the key design principles that informed our Hackney kitchen garden.
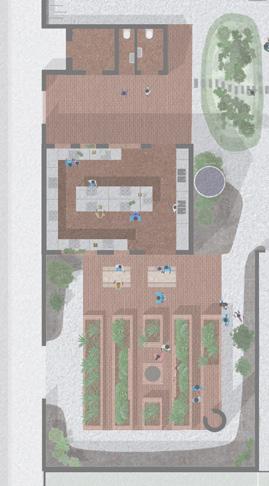
Light
South-facing garden to maximise growing potential.
Public entrance.
Perimeter planted beds.
Raised masonry planting beds.
Outdoor teaching / dining area.
In a one hour lesson, kids can move easily between kitchen and garden to harvest produce, prepare it and then cook a meal.
Edible Plants
Almost all the plants in the kitchen garden are edible – children can complete the field to fork cycle by eating what they’ve sewn and grown.
PROXIMITY TO KITCHEN HANDS-ON LEARNING AND COOKING
Kids do everything themselves, including cooking at the firepit and pizza oven (with some careful supervision!).
Firepit for cooking. Pizza oven.
Rainwater collection tank.
Wellington boot rack. Pupil and staff entrance. Food store. WCs. Teaching kitchen.
7.2 RAISED MASONRY PLANTERS 7.3 OUTDOOR COOKING
The raised planters are formed in masonry ensuring they’ll be low maintenance and long lasting.
The beds gradually step up in height, from around 15cm up to 75cm. Whether you’re a Year 1 child, a wheelchair user, or a 6’2” chef like Tom, the range of heights means you’ll find one which is comfortable to work at.
Around the firepit the beds form places to perch. The tallest bed transforms into a food preparation area for the adjacent pizza oven.
Key to the kitchen garden are the outdoor cooking areas. Our pizza oven is designed to be a feature of the garden.
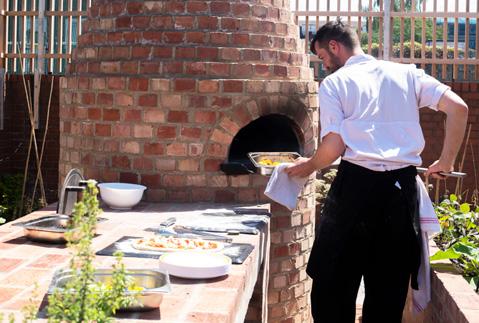
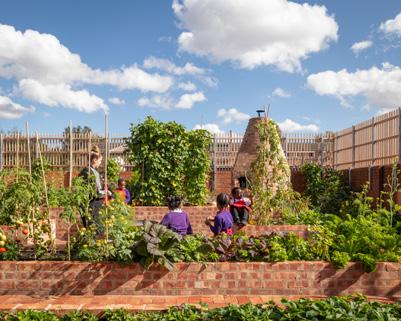
Housed within a brick chimney, the wood-fired Gozney pizza oven and flue can cook up to four pizzas at a time – perfect for a classful of 30 hungry kids.
Kids can assist the chef in an unusual, fun and sociable way. BBQs or firepits allows for alfresco cooking on a budget.
7.4 7.5 OUTDOOR TEACHING AND DINING
Rainwater To Watering Can
A simple café-style awning is installed on the south-face of the teaching kitchen. This simple to install, cost-effective addition, provides solar shading within the kitchen to reduce overheating in summer.
When opened up the awning creates a sheltered outdoor space for outdoor lessons. It is also a place for children to sit and eat their freshly prepared meals.
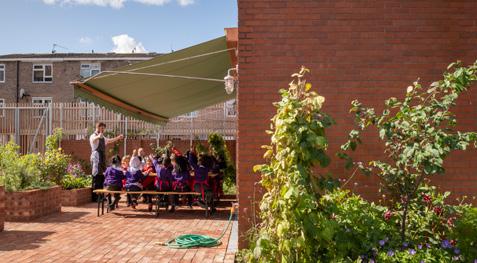
To teach children about water conservation, and improve the sustainable credentials of the existing building, gutters and downpipes were replaced and re-routed into a large agricultural water storage container.
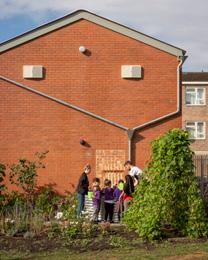
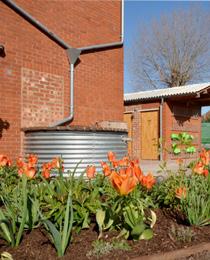
Water Tank Gutters&pipes
Tables & benches
Collapsible benches and tables can be quickly folded up and stowed away when not in use.
A slatted timber lid was added to the storage tank to ensure it’s only accessible with assistance from a supervising member of staff.
When tending to their plants, children fill up their watering cans with the collected rainwater –more nutritious for the plants and better for the planet!









