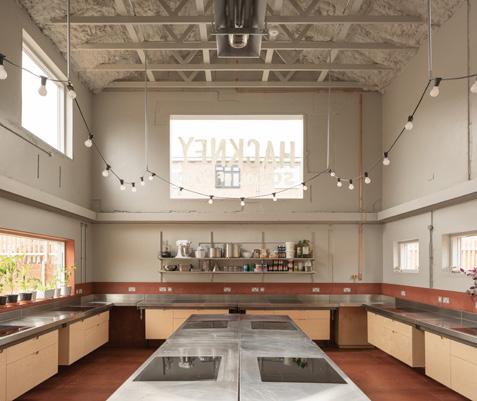
2 minute read
6.8 ROBUST MATERIALS & FINISHES
“With hundreds of kids in and out each week, the teaching kitchen takes a real beating, but it’s been designed to be durable and easy to maintain, so far it’s holding up really well.”
TOM WALKER Head Food Educator
Advertisement
It’s essential to select hard wearing materials that can withstand the heavy use, however it’s also important to remember the space is primarily for children and therefore it shouldn’t be too clinical or austere.
By carefully combining materials and finishes, it’s possible to achieve the required functionality while also creating a warm, welcoming and child-friendly environment. The adjacent image shows the primary construction materials used in the teaching kitchen.
Festoon lighting is an inexpensive way to add light and has a more fun and playful look than lots of typical institutional light fittings.
Electrical services are surface mounted in ultra-tough galvanised steel cable trunking – cheaper than concealing cables in the walls and easier to adjust in the future as required.
Hard wearing wipeable paint is used on the walls above splashback to ensure stains can be cleaned.
Viroc timber-cement board is used to clad the walls up to 1.25m and for the floor finish. This superrobust waterproof material adds colour and warmth to the material palette. As it’s coloured-through, it’s very forgiving – scuffs, chips and dents are not problem.
Birch plywood cupboards are tough and this naturally warm material helps ensure the kitchen isn’t too clinical.
Stainless steel worktops on all workstations. These are tough and used in professional kitchens.
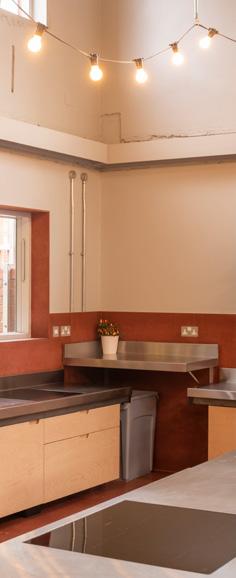
In order to maximise spending on the elements that add educational value, elsewhere, architectural detailing can be kept as straightforward and unfussy as possible.
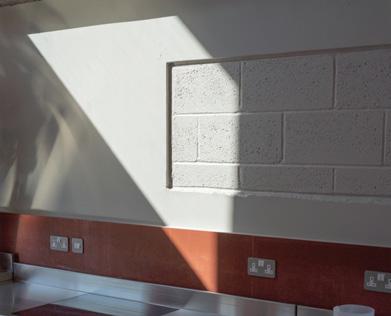
The rough-and-ready aesthetic that results from this approach adds texture and visual interest to the space. The ingredients of the building are exposed and kids can question what each bit is and does. Much like with their cooking, they can learn through experience.
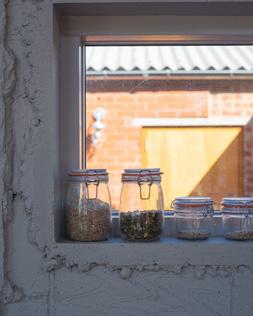
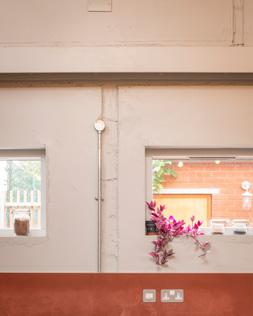
The above images are good examples of simple details and exposed finishes.
Structural ring beam treated with fire retardant paint and left exposed rather than boxing in.
The traces of removed internal walls are left exposed rather than concealing with render and plaster.
Infilled windows are clearly recognisable as the blockwork finish is simply painted over.
Window reveals are crudely rendered and painted in to match the wall colour.
6.10 BUILDING PERFORMANCE UPGRADES
When converting an existing building, it’s likely that general improvements will be required to ensure the new space complies with current Building Regulations. Creating a teaching kitchen may also require a few more specific upgrades.
Often these upgrades are related to incoming services, such as water, gas and electricity. Improvements to insulation, space heating and ventilation may also be required.
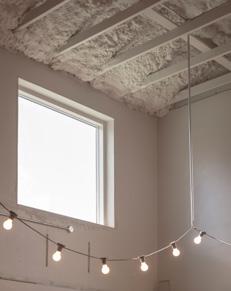
Improved roof insulation. In Hackney we were required to re-insulate the roof to ensure it met Building Regulations for heat retention. We used a spray foam insulation to ensure a good seal around the existing roof trusses. This method also results in zero waste material.
Space heating and ventilation upgrades. These upgrades will be dictated by your existing condition. To free up wall space for cooking stations, we used an overhead radiant heater. Ventilation was improved with two heat recovery fan units at high level.
Electrical supply upgrade. Induction hobs and professional catering ovens use a lot of power. If you’re converting a residential building into a teaching kitchen, you’ll more than likely have to upgrade the power supply from single-phase to three-phase. There is a long lead time for this specialist work and costs are considerable – check what power supply you have early on!
Water and gas.
It may be beneficial to increase the diameter of the incoming water pipe, improving water pressure, avoiding new gas installation. Air source heat pumps or electrical boilers are good alternatives.









