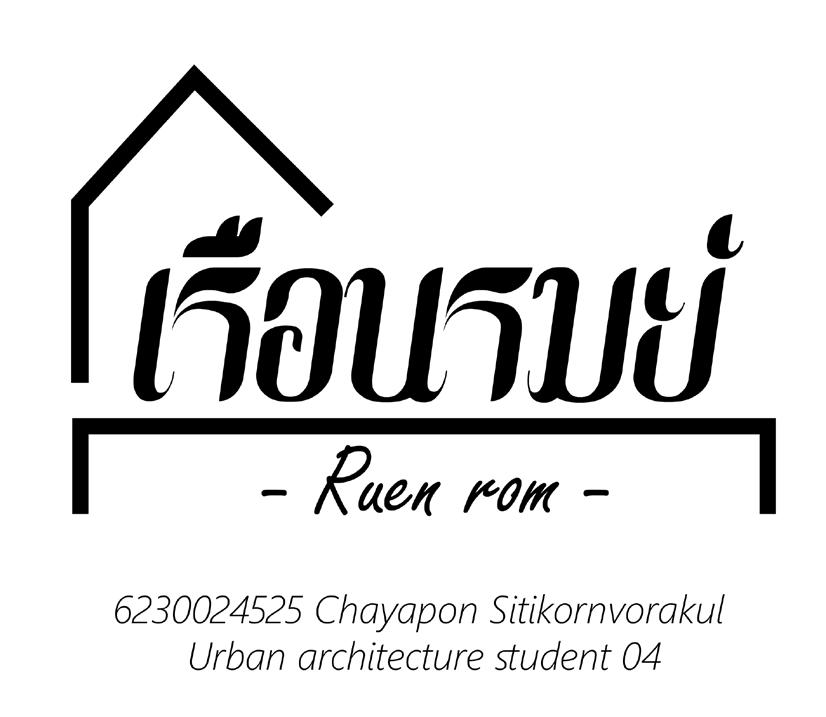
1 minute read
PROJECT DESIGN EXPERIENCE
HOUSING DEVELOPMENT #1
14AGAIN VILLAGE
Advertisement
ELDERLY HOUSING & UNIVERSAL DESIGN
HOUSING DEVELOPMENT #2
RUENROM VILLAGE
THAI ARCHITECTURE GIMMICK WITH NORDIC ARCHITECTURE INTEGRATED WITH PROJECT FEASABILITY
T.O.D DEVELOPMENT
Chula Flow Through
TRANSIT ORIENTED DEVELOPMENT CONCEPT WITH HOSPITALITY AND MEDICAL BUILDING
M.I.C.E DEVELOPMENT
Chula Axis Link
EXHIBITION HALL DESIGN AND EDUCATIONAL SPACE INTEGRATED WITH POCKET PARK
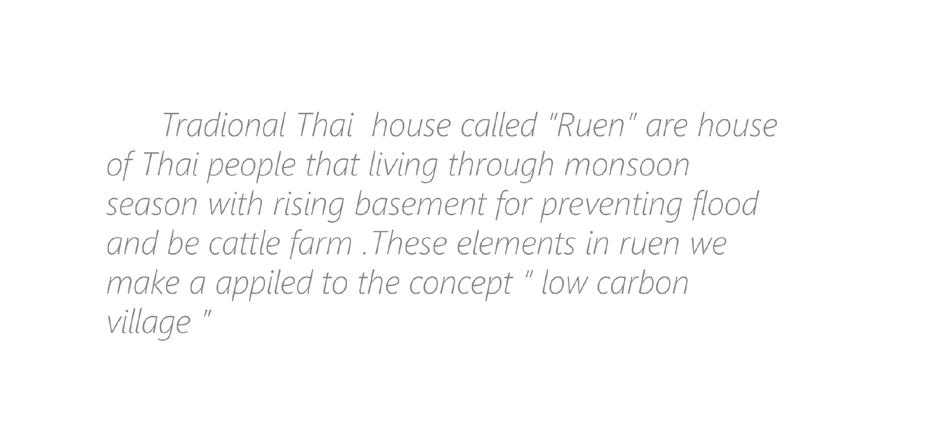
Loaction Analysis
Estimate area 360 Rai in front of Red line Chiangrak station. The reason we choose this location because challenging the housing area with no limit boundary mixed with office and comercials facility to support userthat need to use Chiangrak station. In our conceptcarbon neutrality we decide to selecting this area to creating area around chiangrak station to be free carbonzone with continue circulation along main avenue of Chiangrak.
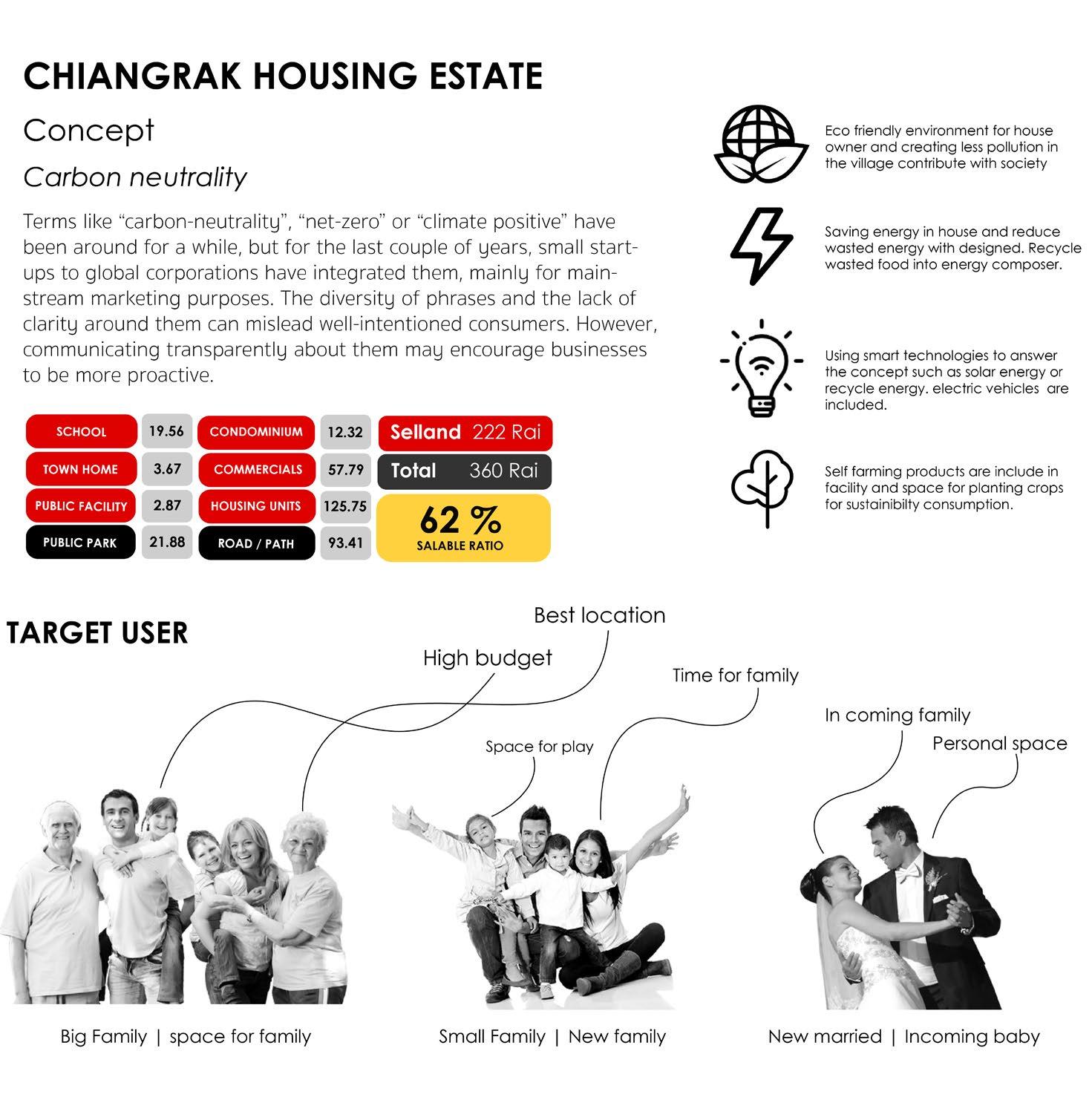
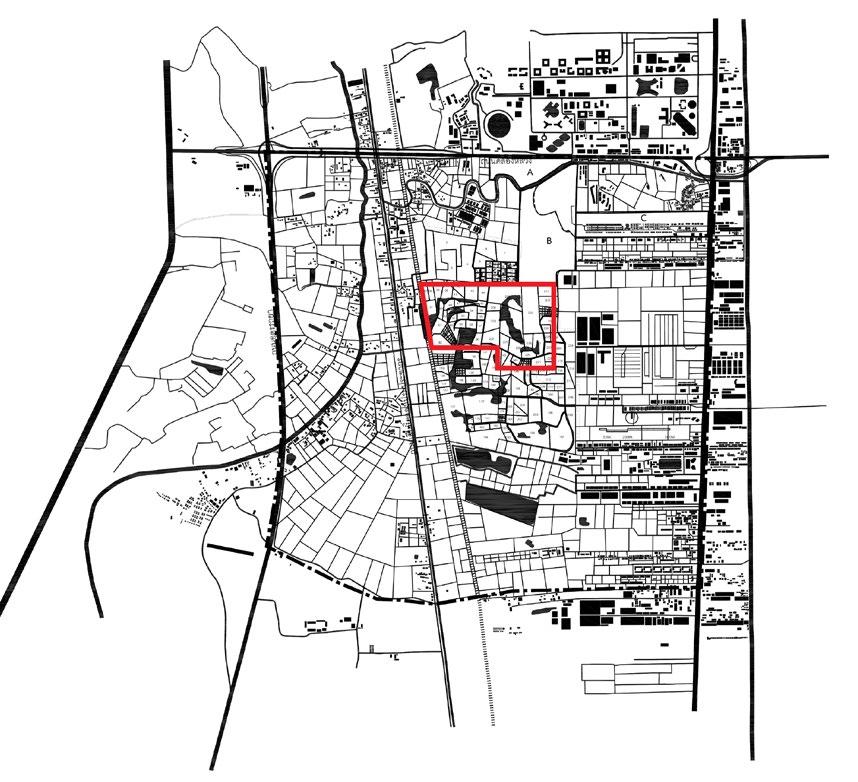
Zoning Diagram
Public Facility
Lake
Office building
Condominium
Educational
Town house
Commercials
Public park
Type 1
Type 2
Gimmick Of Planning
Zoning diagram show the separating of each zone and the way we treat our circulation which preventing an accident in residential area. This site which we choose we have an idea to reverse the normal use of Center business district by planning residential area inside and surround with commercials zone or business zone which we concern about the privacy of user who live inside but we reduce the chaos by using transition mixuse zone to separate each of this two zone off.
The benefits of planning transition mixed use in between these two is creating a community of each side to illustrate in residential zone transition mixed use is positioning as residential and store with low density usage in contrast with commercials zone transition zone will be a active high density store such as mini bar,restaurant and street food to inviting people in Chiangrak to access walking districts. Neither this zoning concept are successful or not but the main idea of this concept are supporting CBD in low carbon and 20 minute concept which contains all of facility in one zone.
Process Diagram
Commercials center
Bufferarea with mixed use Residential areaa
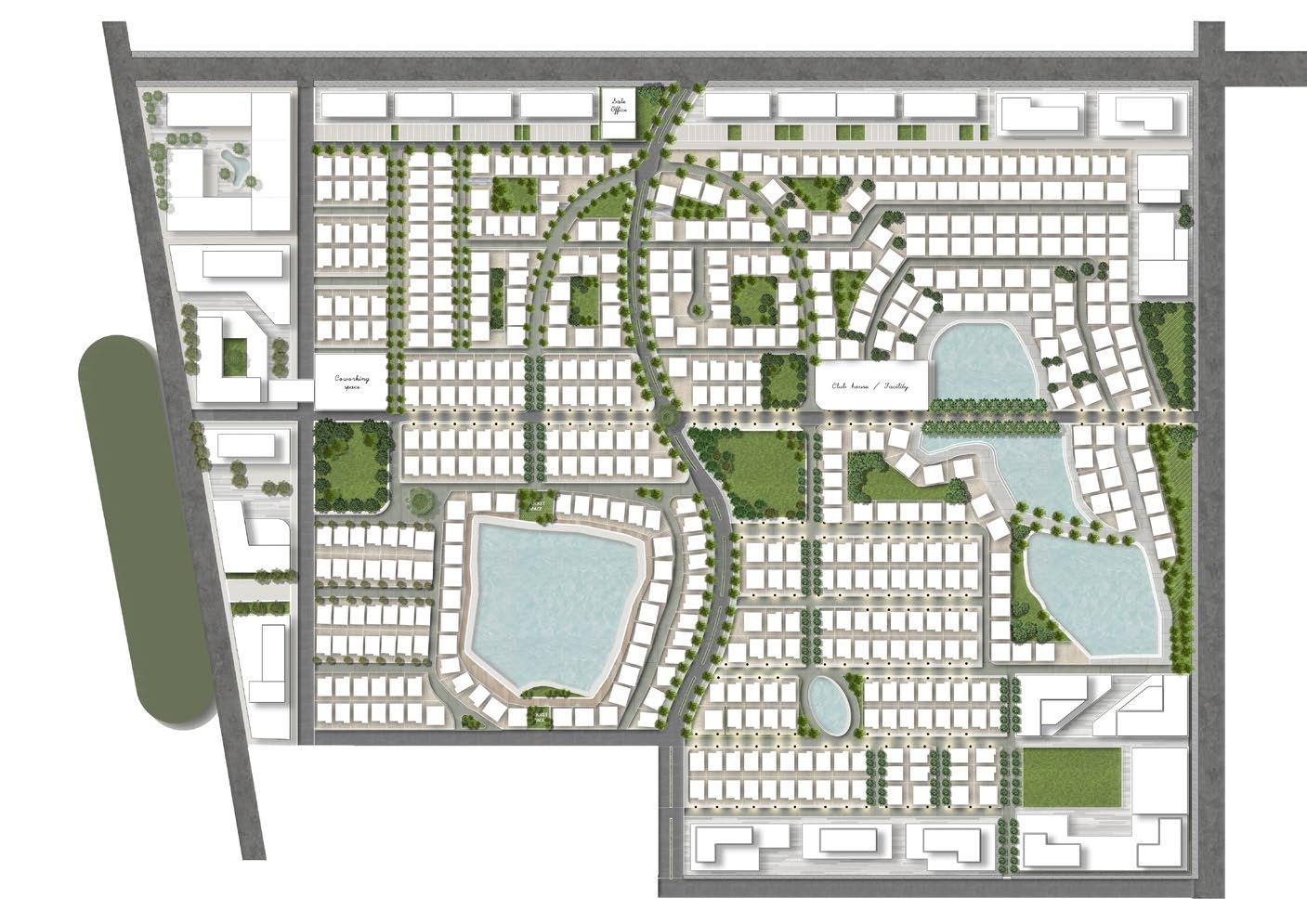
Main Street
Main avenue
SLOWING
SLOWING
![Chayapon[SUN] Sitikornvorakul](https://photo.isu.pub/chayaponsiti/photo_large.jpg)


