
Design Portfolio | Professional M.Arch.












Design Portfolio | Professional M.Arch.










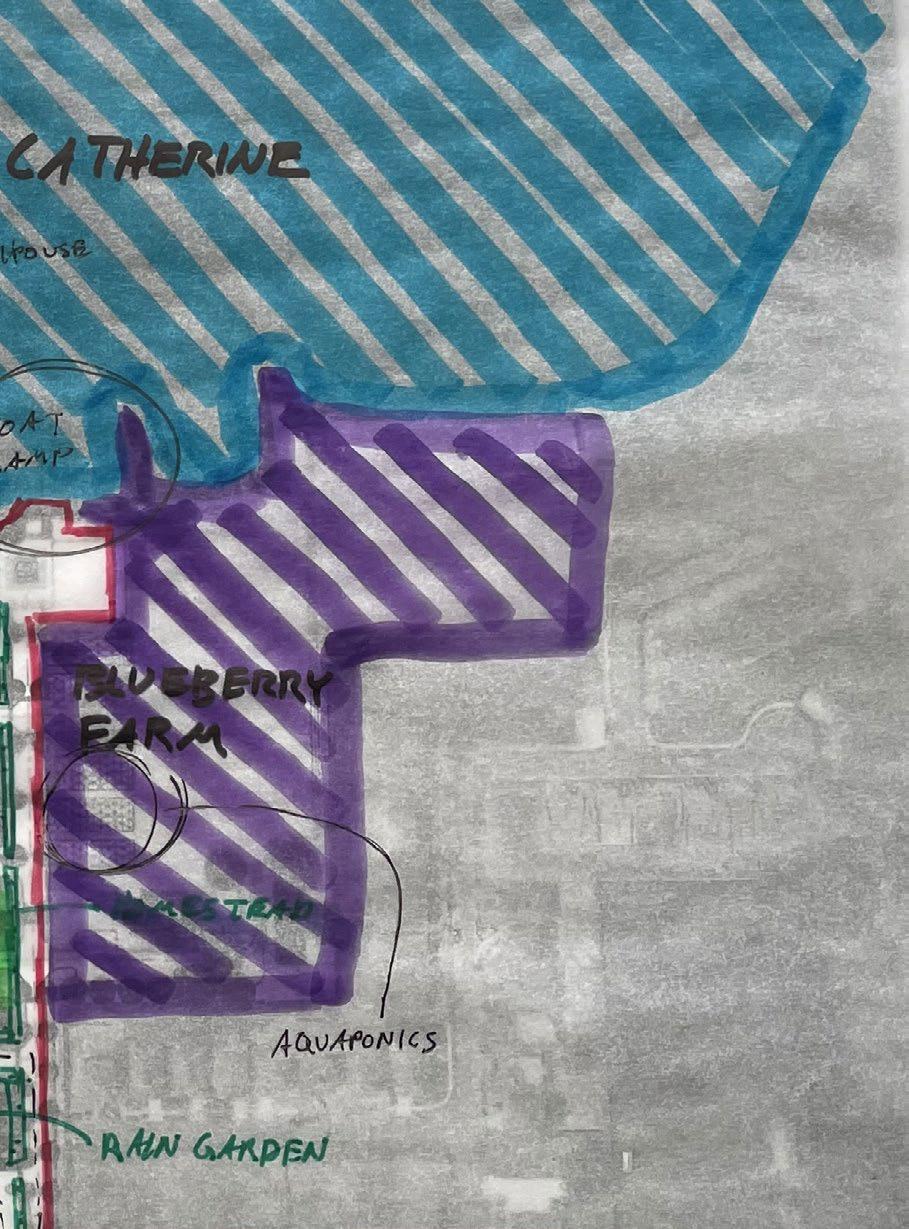
Geoffrey Mouen Architects|2020 - 2022
Position: Architectural Intern
Location: Groveland, FL
Software Used: AutoCAD, SketchUp, Photoshop, Illustrator, InDesign, Twinmotion, Hand Sketching
Inspired by the local blueberry farm, Lake Catherine’s master plan introduces a new town center with a focus on walkable communities, sustainable food growing systems, and water management strategies.
With a deep local history spanning over a century long, the Lake Catherine Blueberry farm is a staple business in the community of Groveland, Florida. The Lowe family continues to be the farmers taking care of this land. The family sought out Geoffrey Mouen Architects to expand upon their thriving farm to establish a new community right in their backyard. With a focus on agrarian living, the residents of Lake Catherine will be able to grow their own food and participate in the testing of current and future sustainable practices that will evolve with the needs of the town.
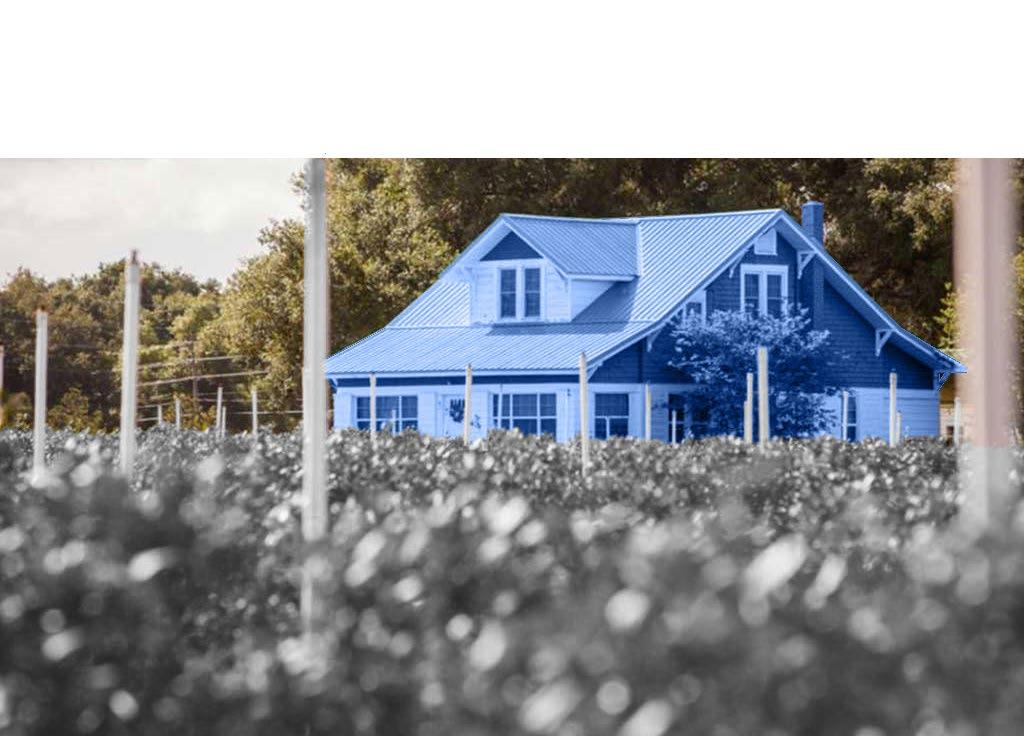
Multiple walking and bike paths
Accessible town center and waterfront
Shared lawns and parks
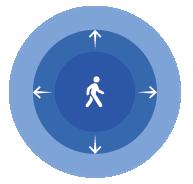
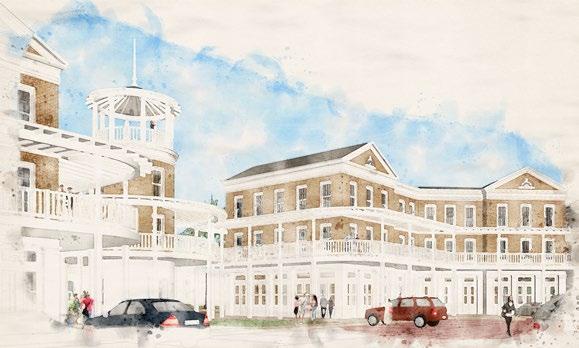
Central green corridor
Adaptable entertainment lawn
Mixed density and housing
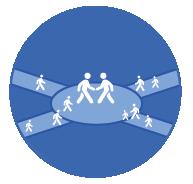

Nature-Based stormwater mitigation
Resident involved food growth
Local business and farming presence
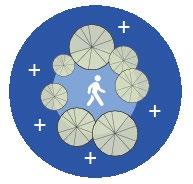
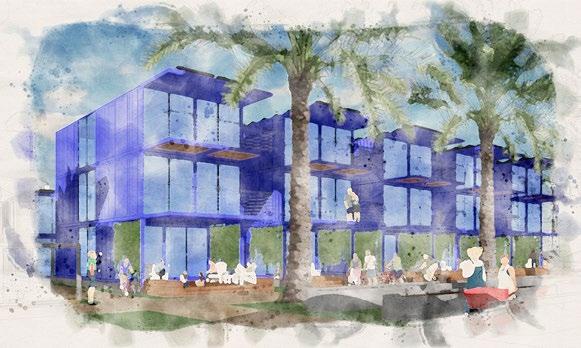
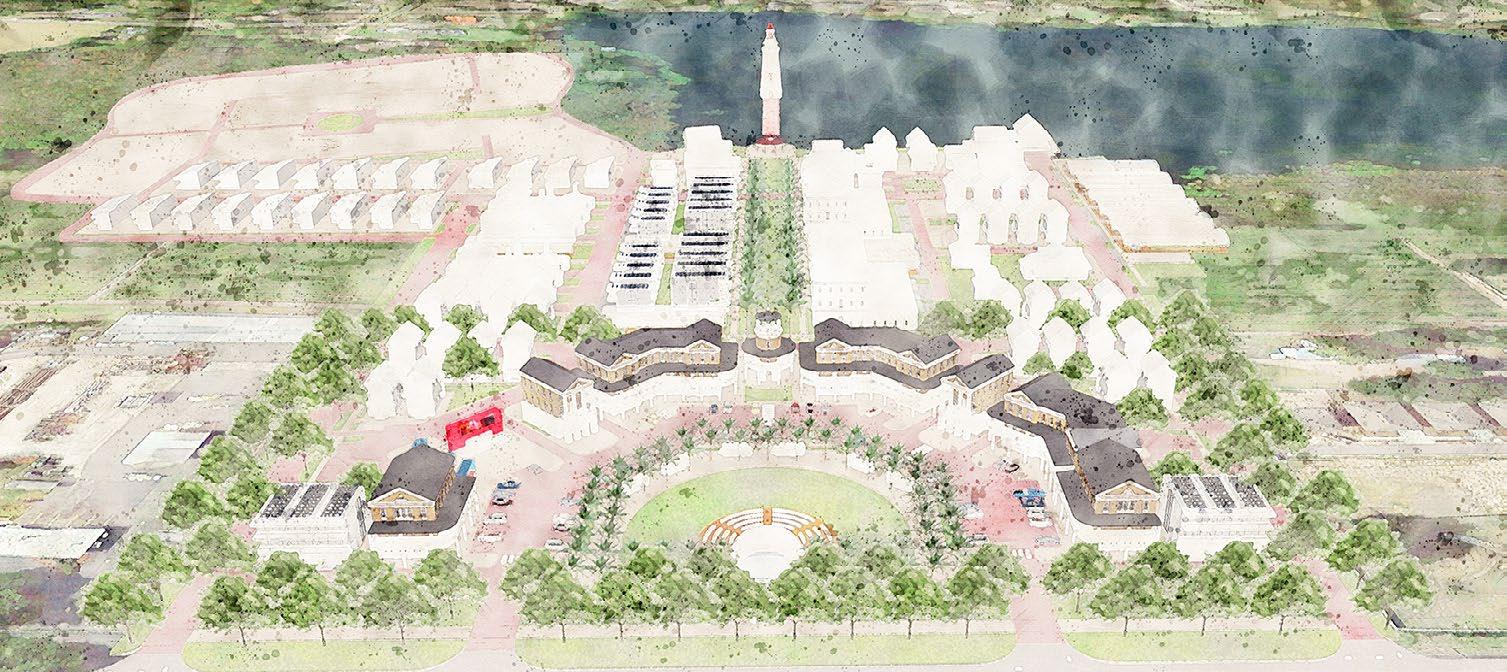
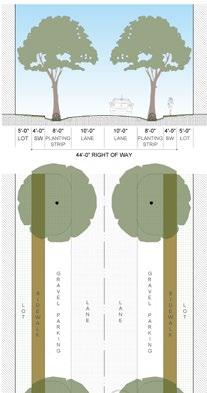
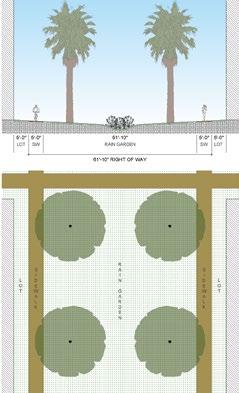
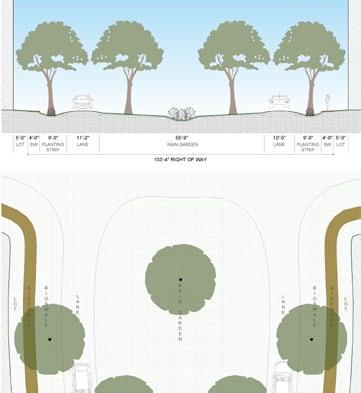
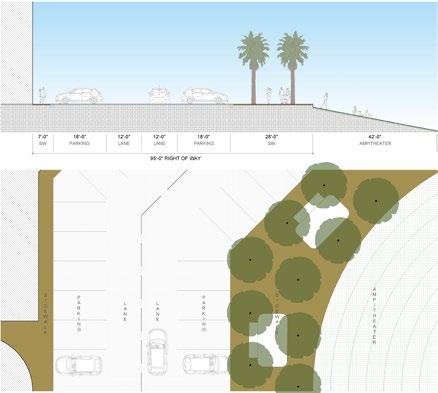

Taking references from Seaside, Florida, Lake Catherine’s master plan places traditional healthy living at the forefront of its contemporary lakeside design. I worked directly with Geoffrey Mouen to develop the master plan. I was responsible for producing road sections, drawings, renderings, and modeling final building and street designs for the project. I also assisted Geoffrey Mouen and Adal Avila to produce final master plan presentation documents.
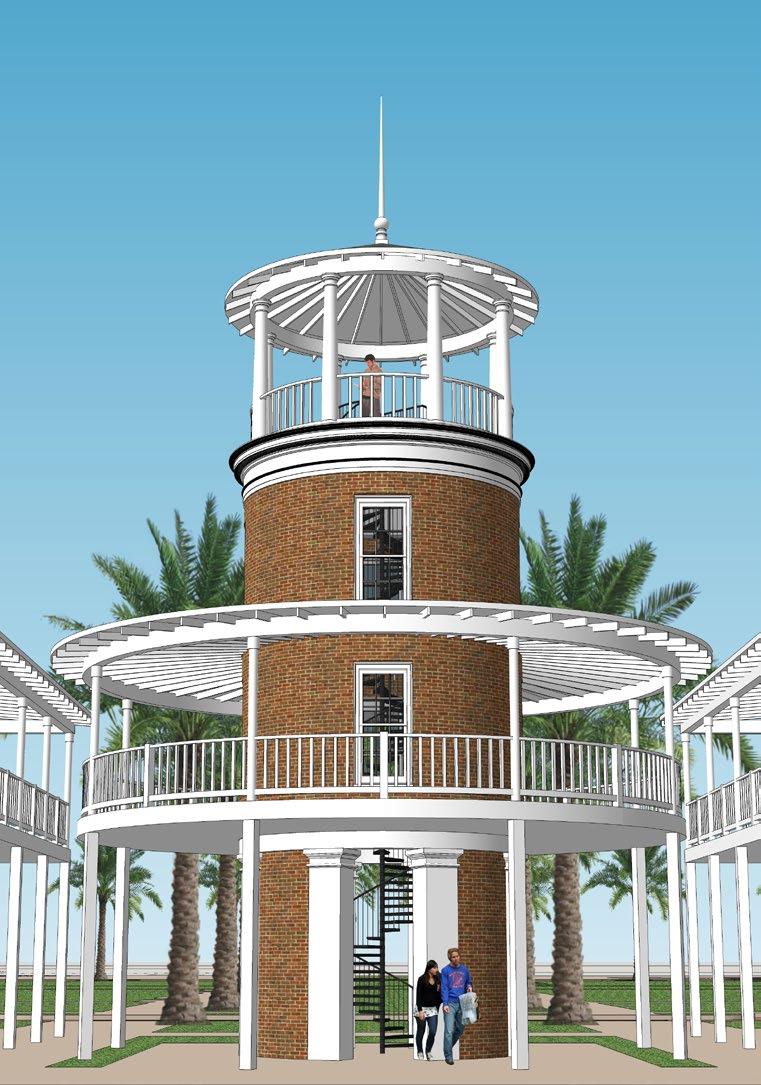
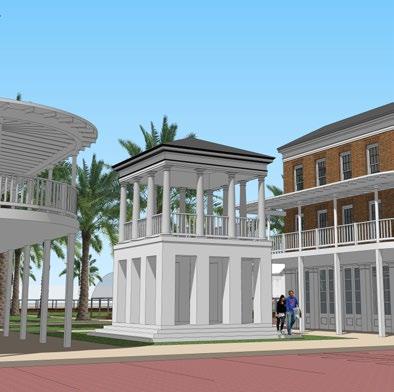
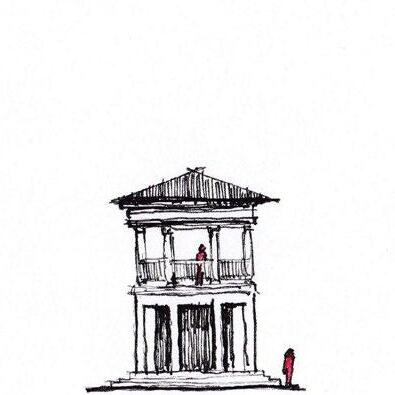
Modeled this mail center to be smaller in scale to contrast with the neighboring buildings around the town center
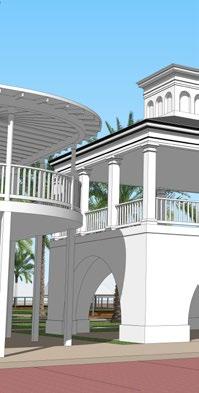
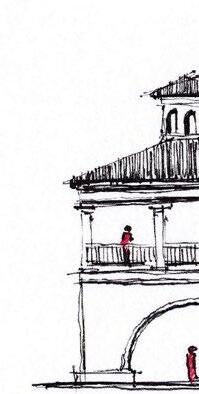
Version
Created this event alternative to a mail a strong visual anchor town center and the
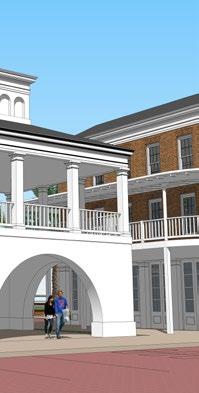
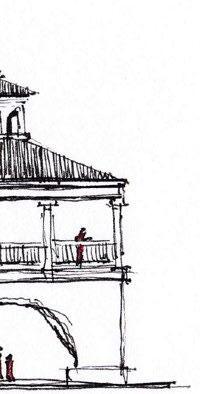
Version 2
event space as an mail center to establish anchor between the the neighborhood
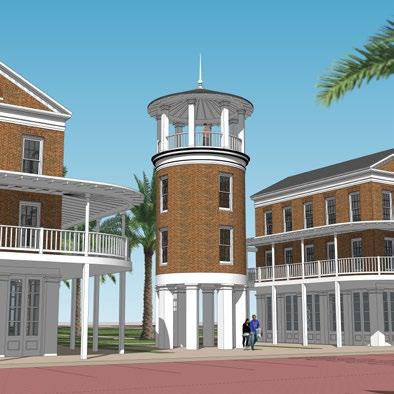
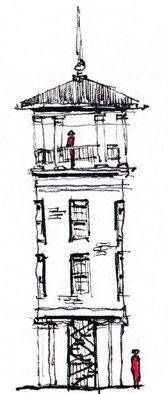
Version 3
The purpose of this tower was to have enough space on the interior for a mail center and access to a view of the waterfront
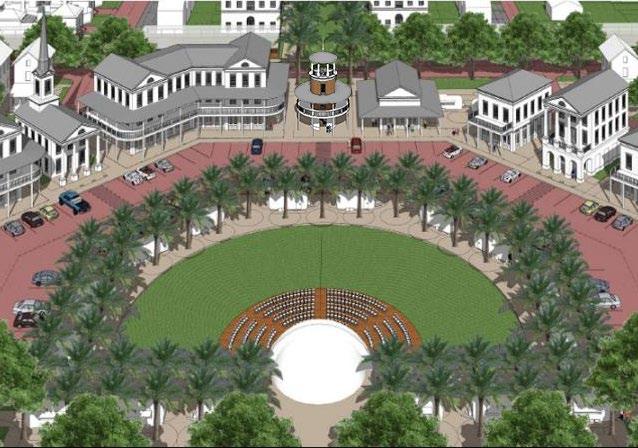
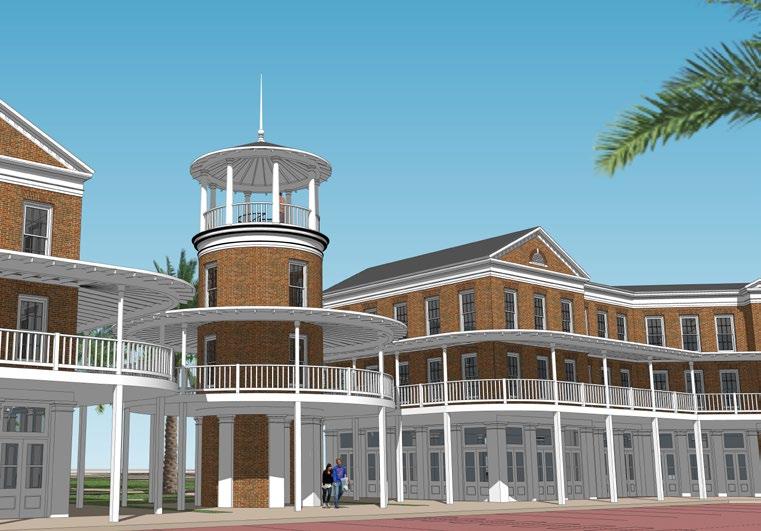
SELECTED MAIL TOWER
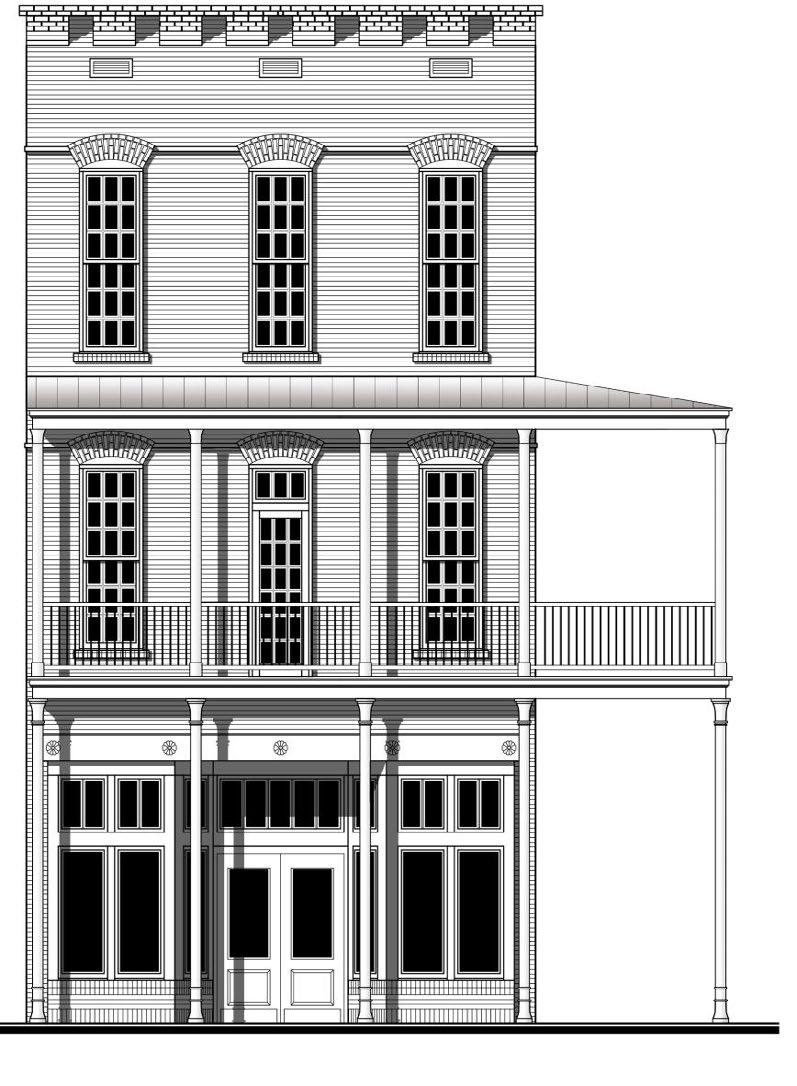
DRAFTED LIVE/WORK UNIT FOR GROVELAND, FLORIDA
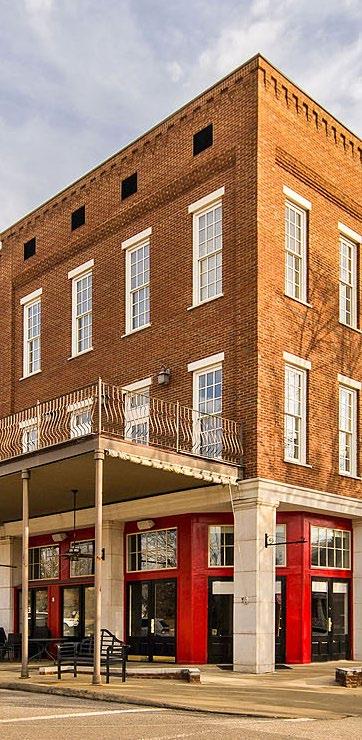
Referenced facades from The Waters, Alabama to draft live/work unit options for the city of Groveland

Used AutoCAD to floor plans, wall sections, for proposed units planned

AutoCAD
to draft elevations, sections, and details that could fit within planned lots
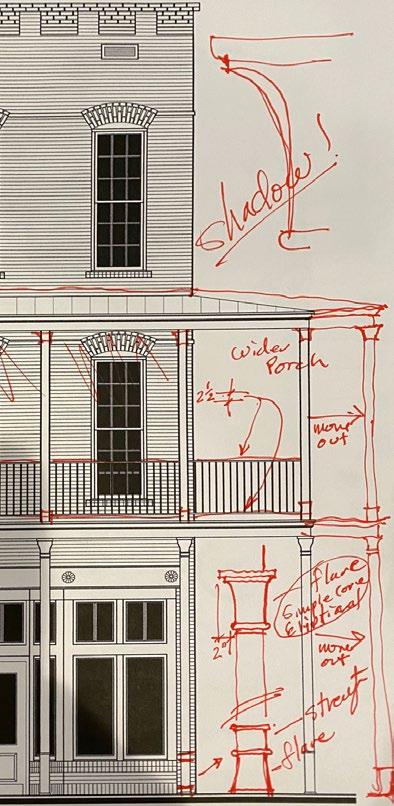
Worked with Project Architect to establish the proper language for facade elements and adjust the elevations as needed
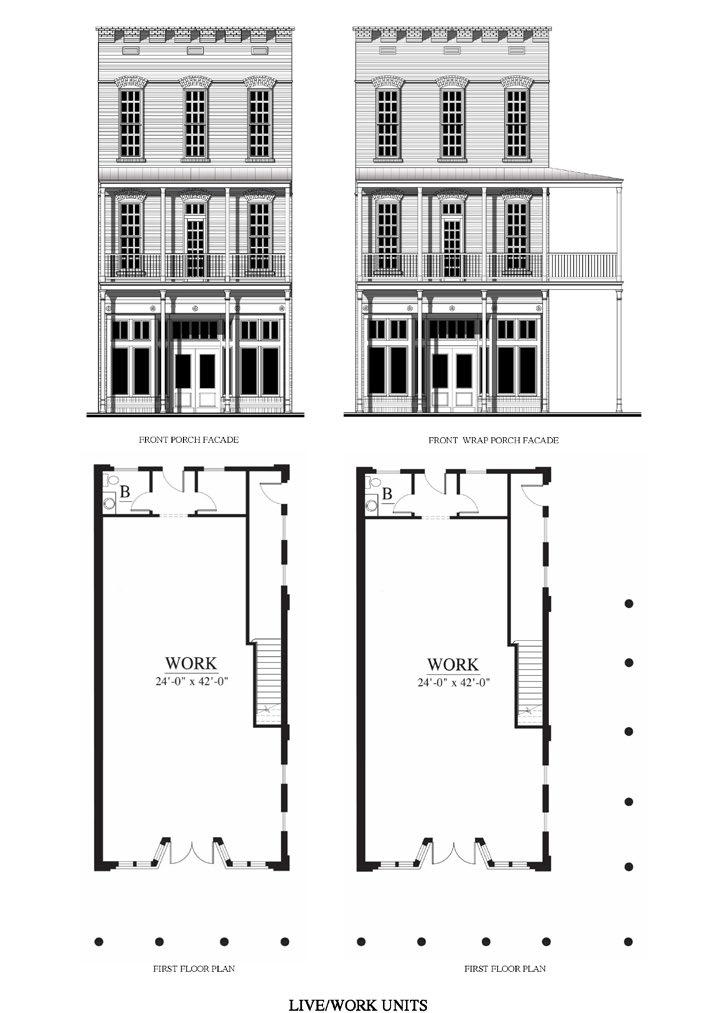
PRESENTATION ELEVATIONS & FLOOR PLANS FOR LIVE/WORK UNITS
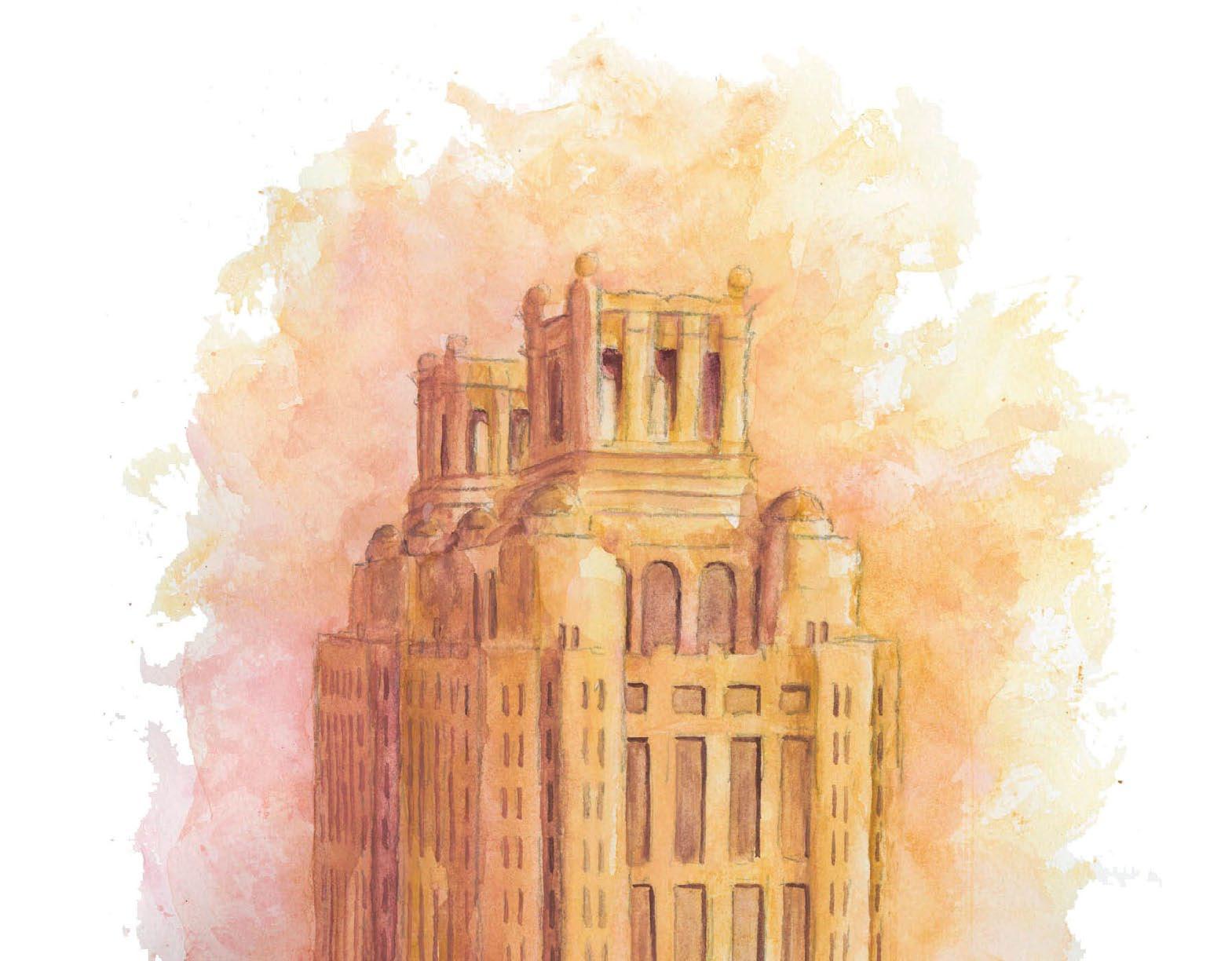
HKS Architects Internship|Summer 2018 & 2019
Position: Architectural Intern
Location: Atlanta, Georgia
Software Used: Revit, InDesign, Excel, Bluebeam
During the summer of 2018 & 2019, I had the opportunity to intern with HKS Architects in Atlanta. Throughout my experience I modeled a 106 sq ft interactive play wall for the Navicent Health Children’s Hospital expansion. I composed floor plans, life safety plans, and architectural details for award-winning healthcare and commercial projects—including the 1.1M sq ft 760 Ralph McGill highrise, a catalyst for $698 million in economic growth along the Atlanta BeltLine from new retail and office space.
I also directed a team of three designers to develop design narrative presentations showing previous and future HKS projects with floor plans, concept diagrams, programming analysis layouts, and renderings, which directly contributed to HKS securing a major project with Emory Healthcare.
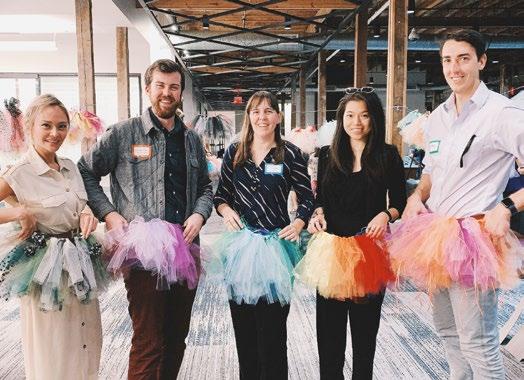
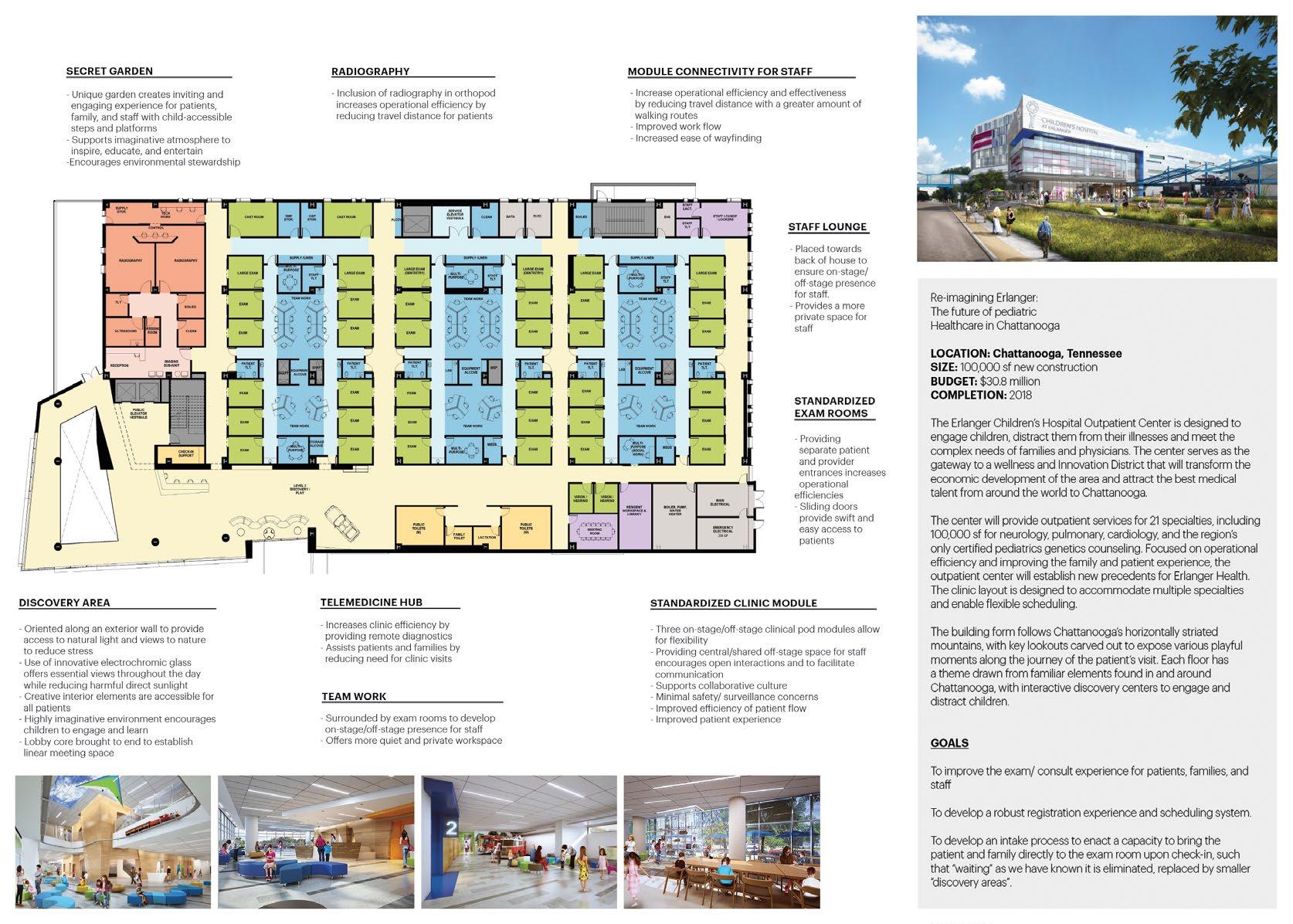

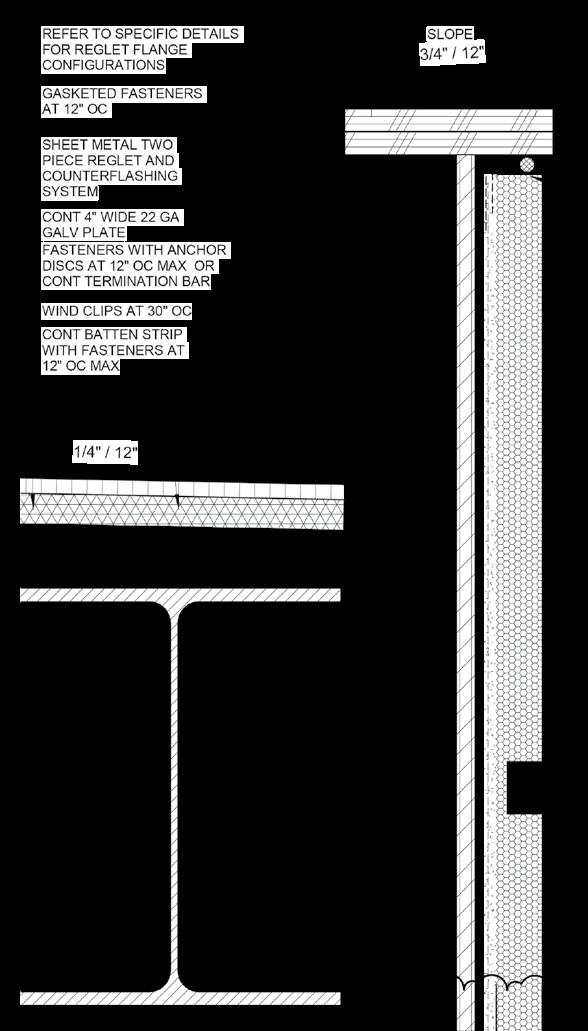

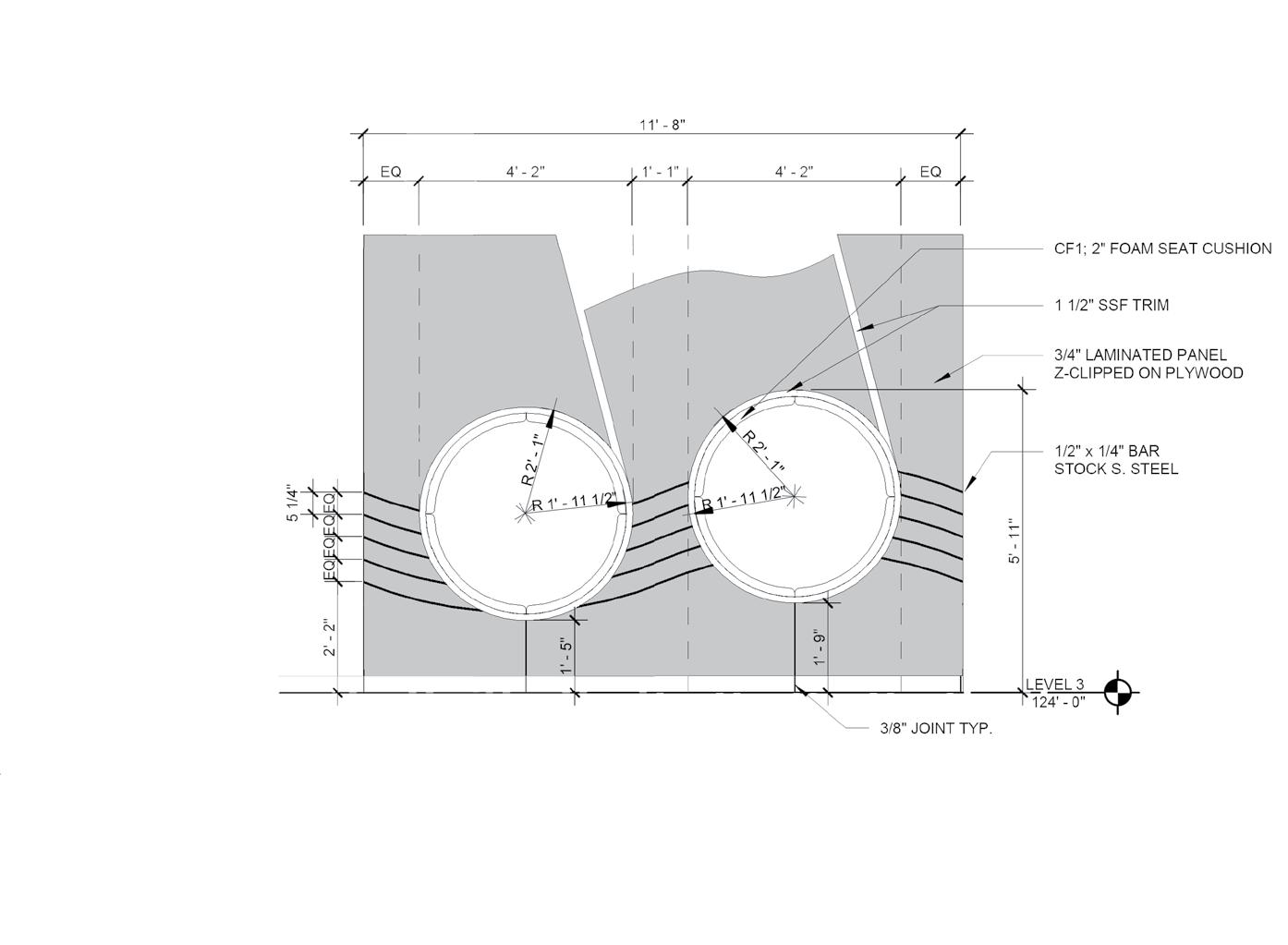

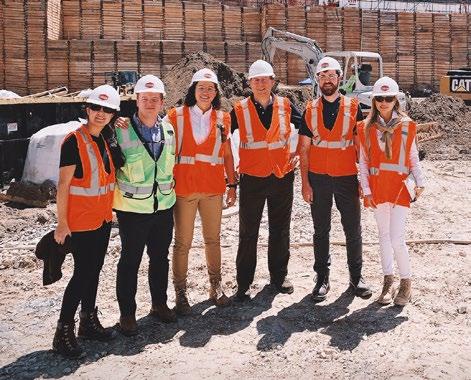
Navicent Health
Bottom Left: I went on numerous site visits including the Norfolk Southern project
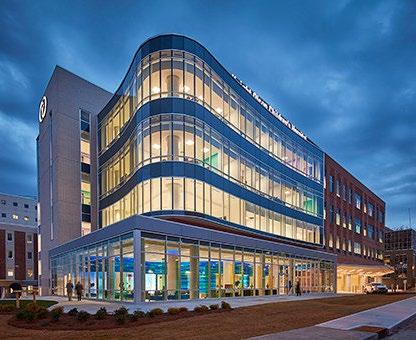
Concept:
Assisted design team to create model for sibling play area wall




Design Development: Worked with project team to advance drawings towards design development
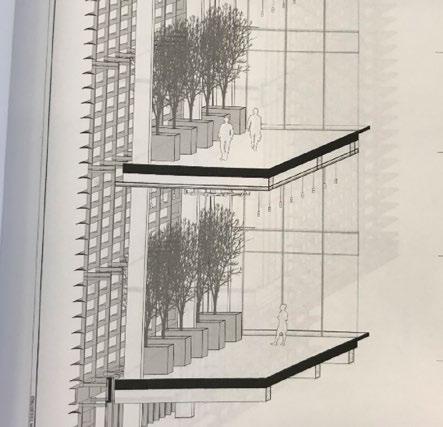
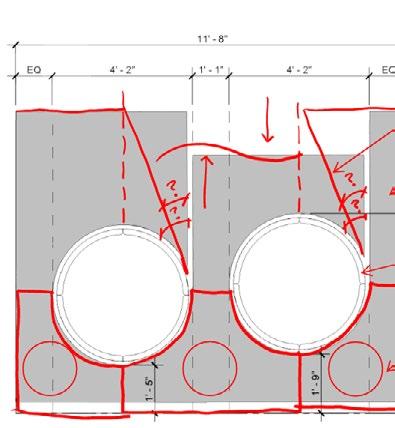
Schematic Design: Revised model for aesthetics, access requirements, and consultant coordination
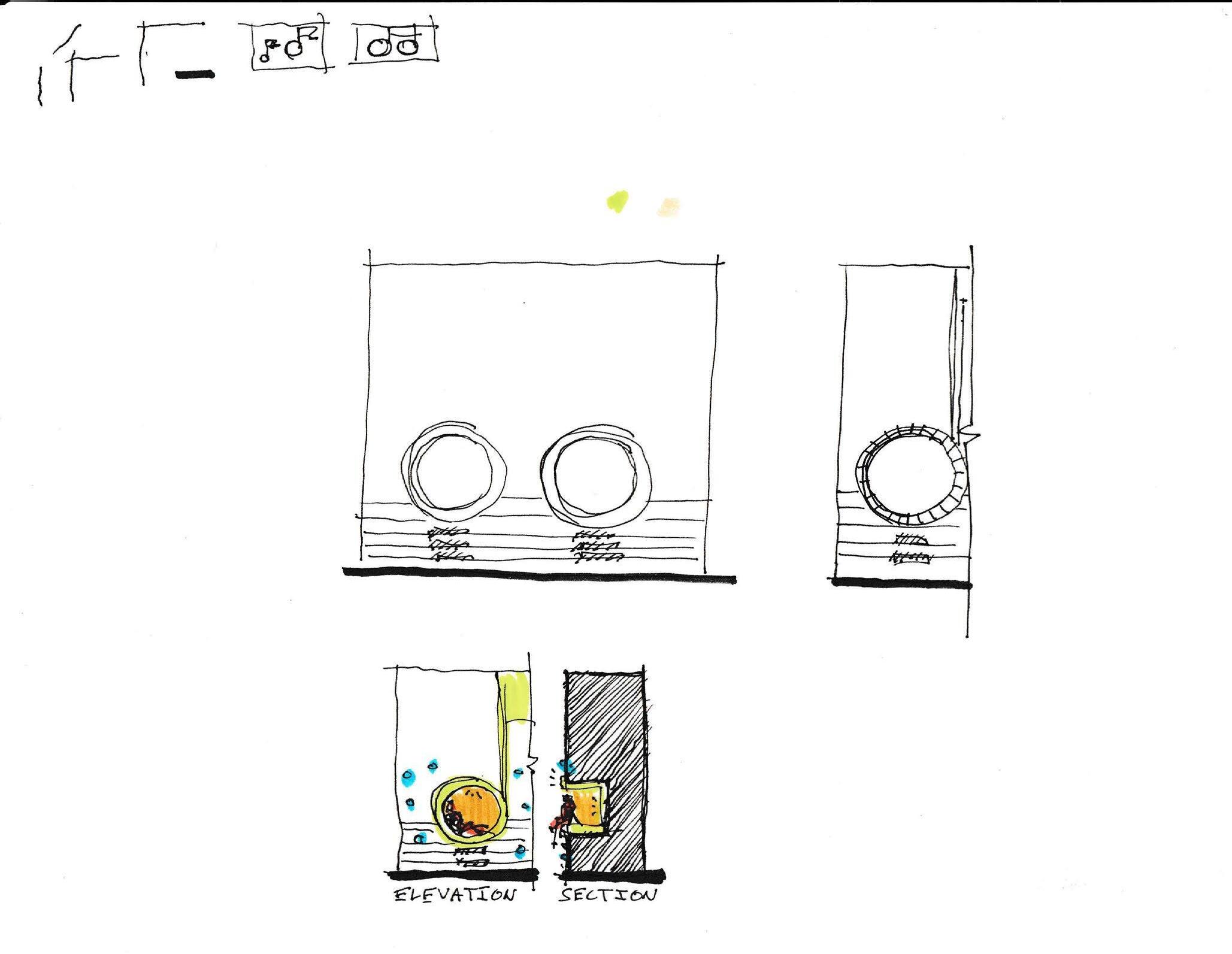
Value Engineering: Took ownership of editing the model keep track of facade changes
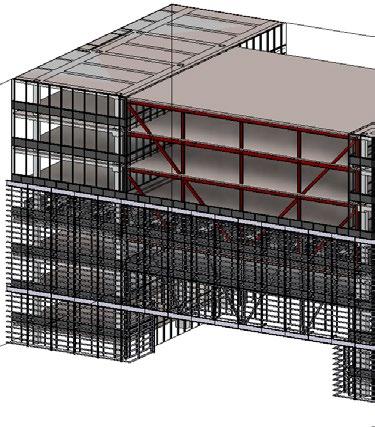
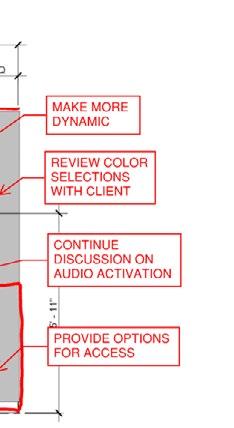
model to changes access coordination

Construction Documents:
Continued documentation of facade updates for elevations, sections, and details


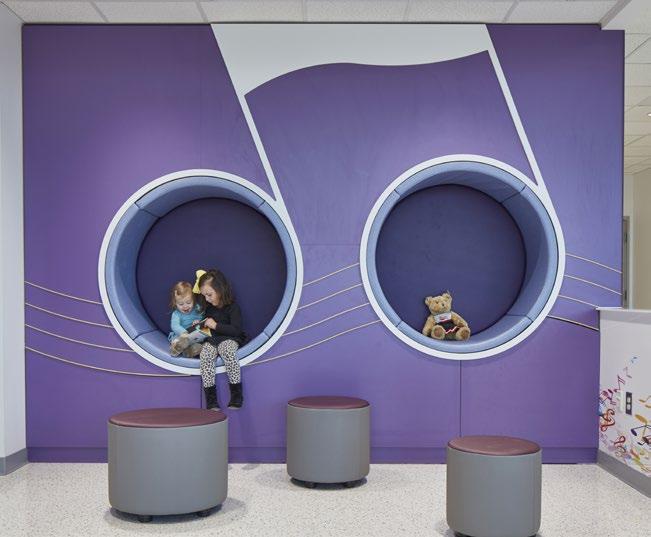
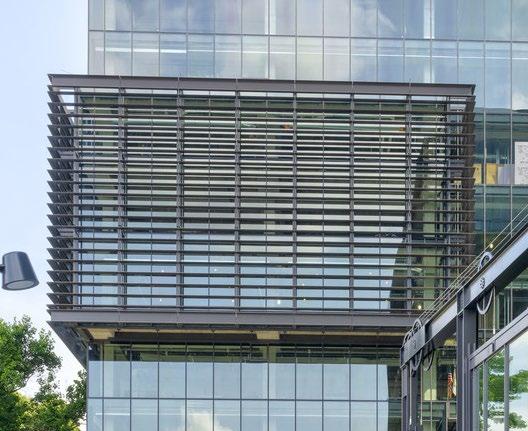
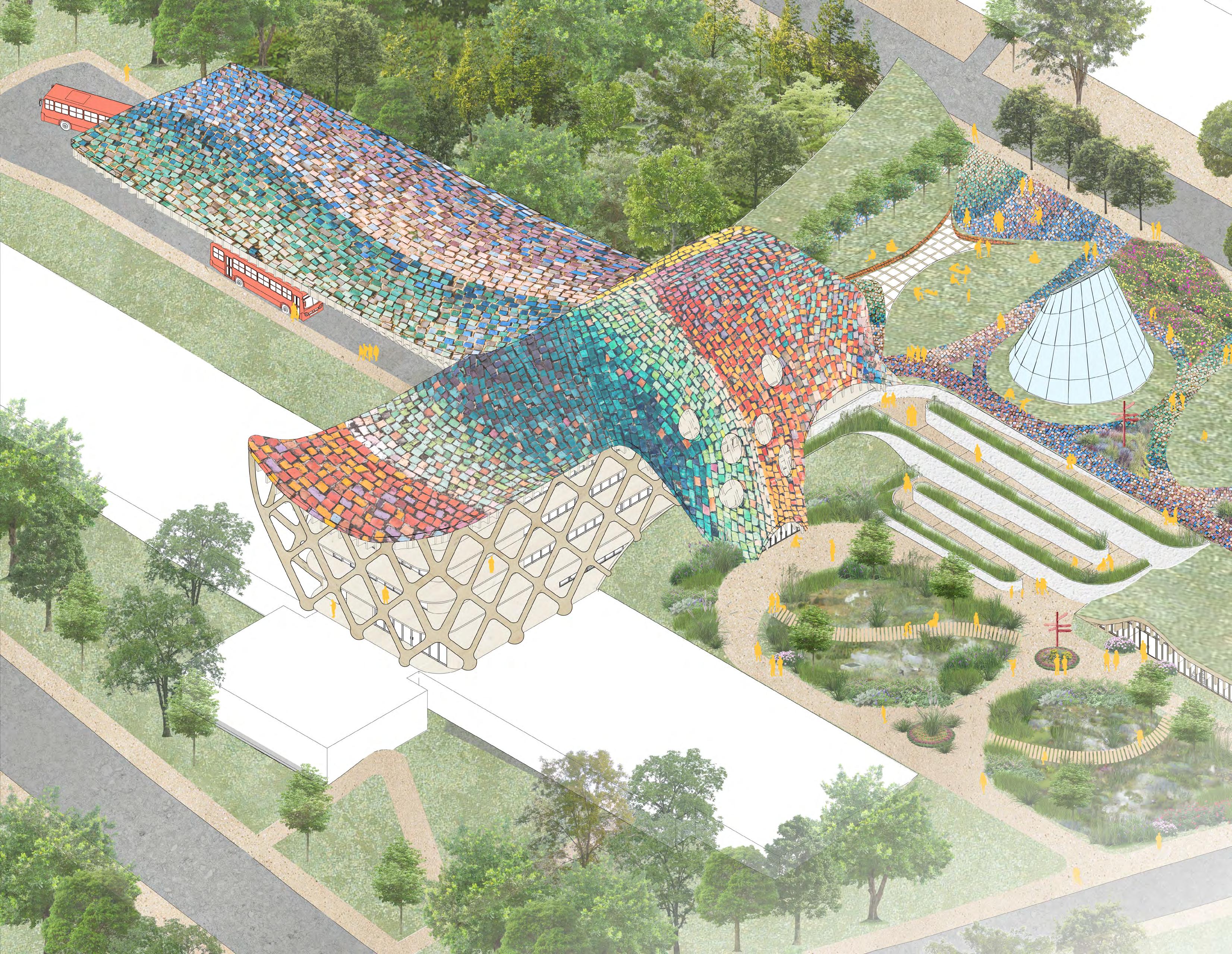
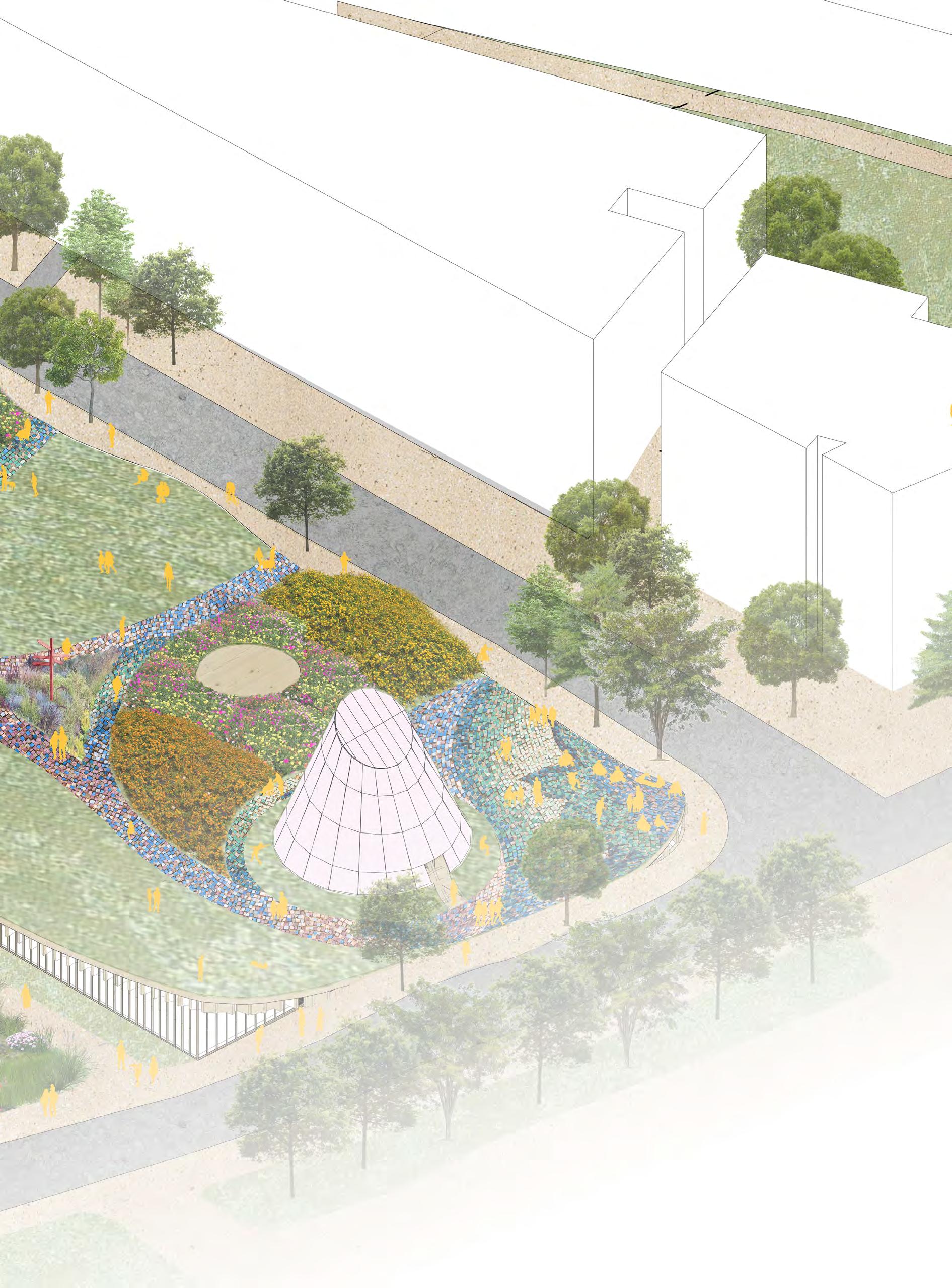
ARCH 737 | Graduate Architecture Studio III
Spring 2022 | Professor Hill
Program: Community Center, Transitional Housing
Location: Atlanta, Georgia
SF: 68,000 SF
Software Used: Revit, Rhino, Grasshopper, Photoshop, InDesign, Illustrator
Patchwork is an inclusive driven design that serves to integrate the queer community into the heart of Midtown Atlanta. By morphing the site into an undulating timber park, the user defines how they enter, experience, and present in the space. The impact is an architecture of inclusivity, empathy and choice which will help to redefine Atlanta as a city truly built for all residents
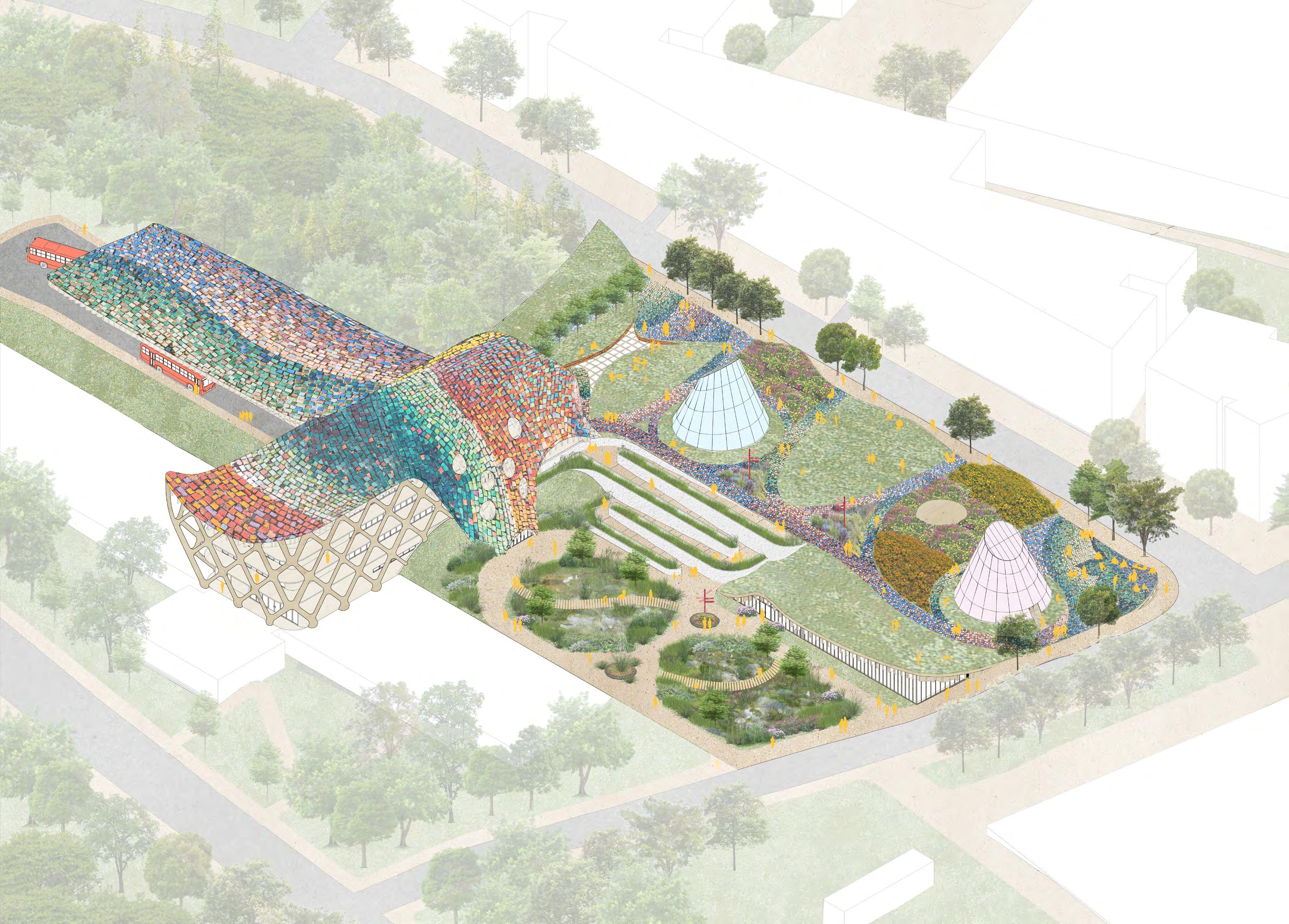

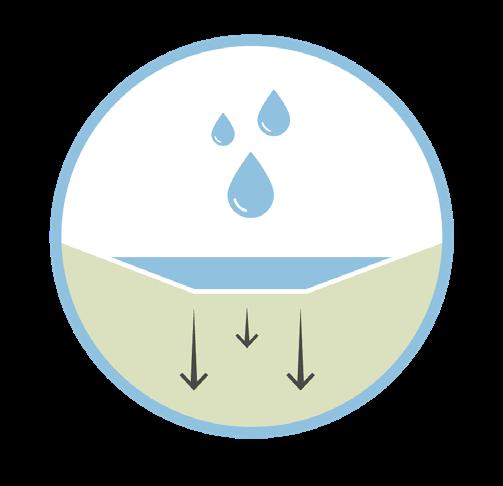
Greywater Storage/Filter

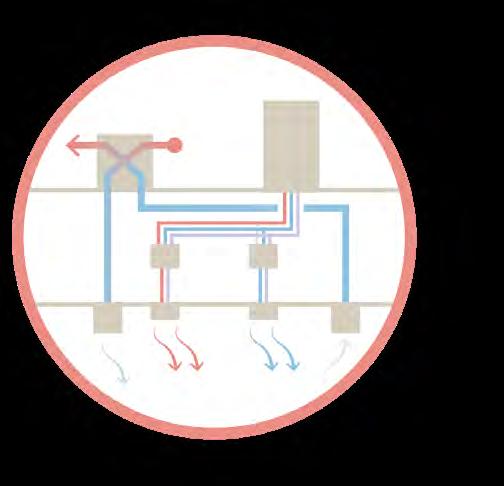
15th ST

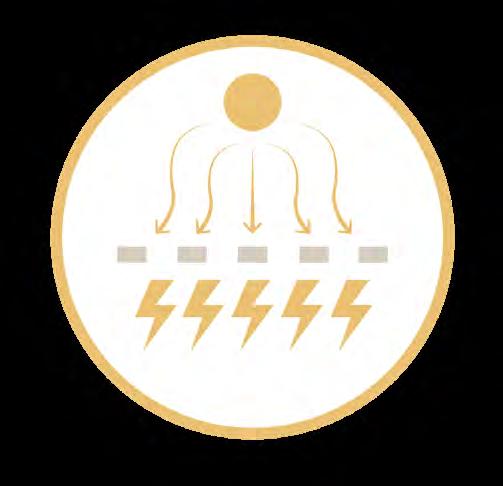
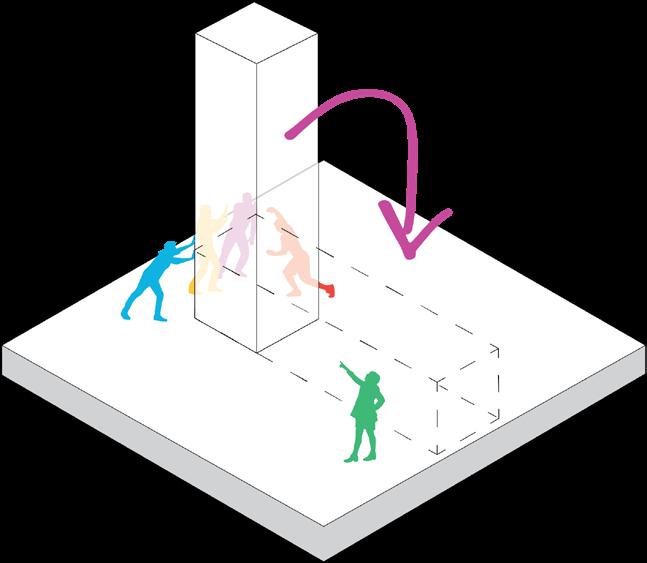
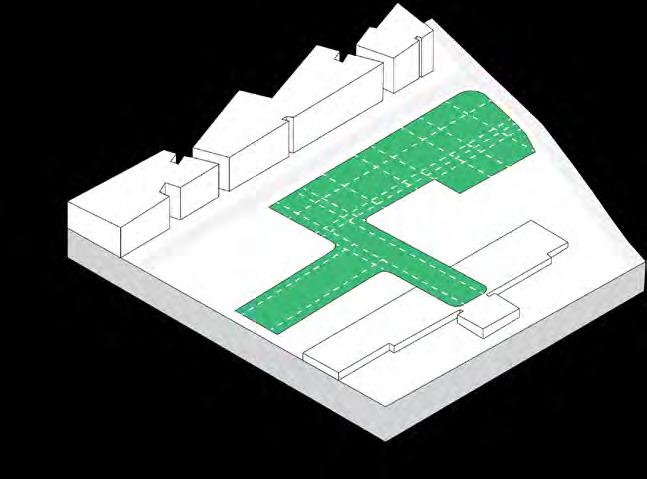
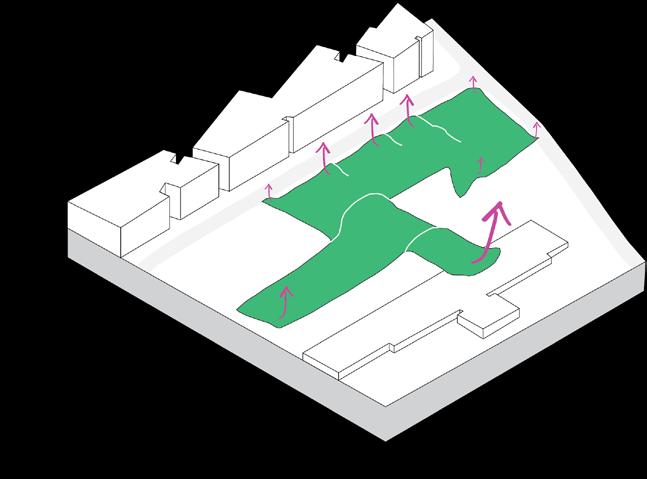
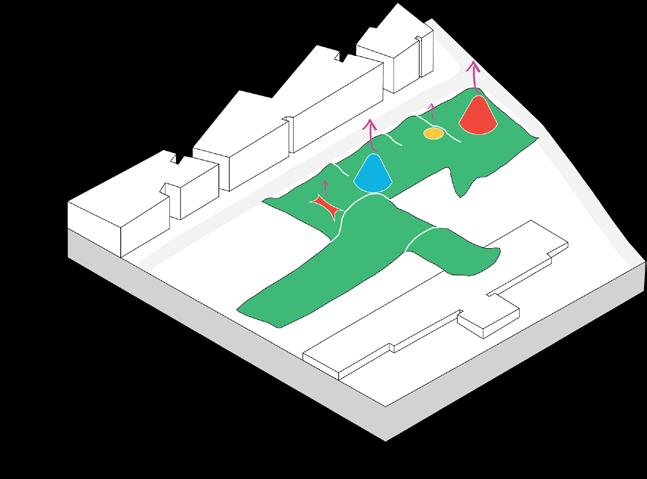
PuncturedPatchwork
Quilting Layers as Roof Structure Concept:
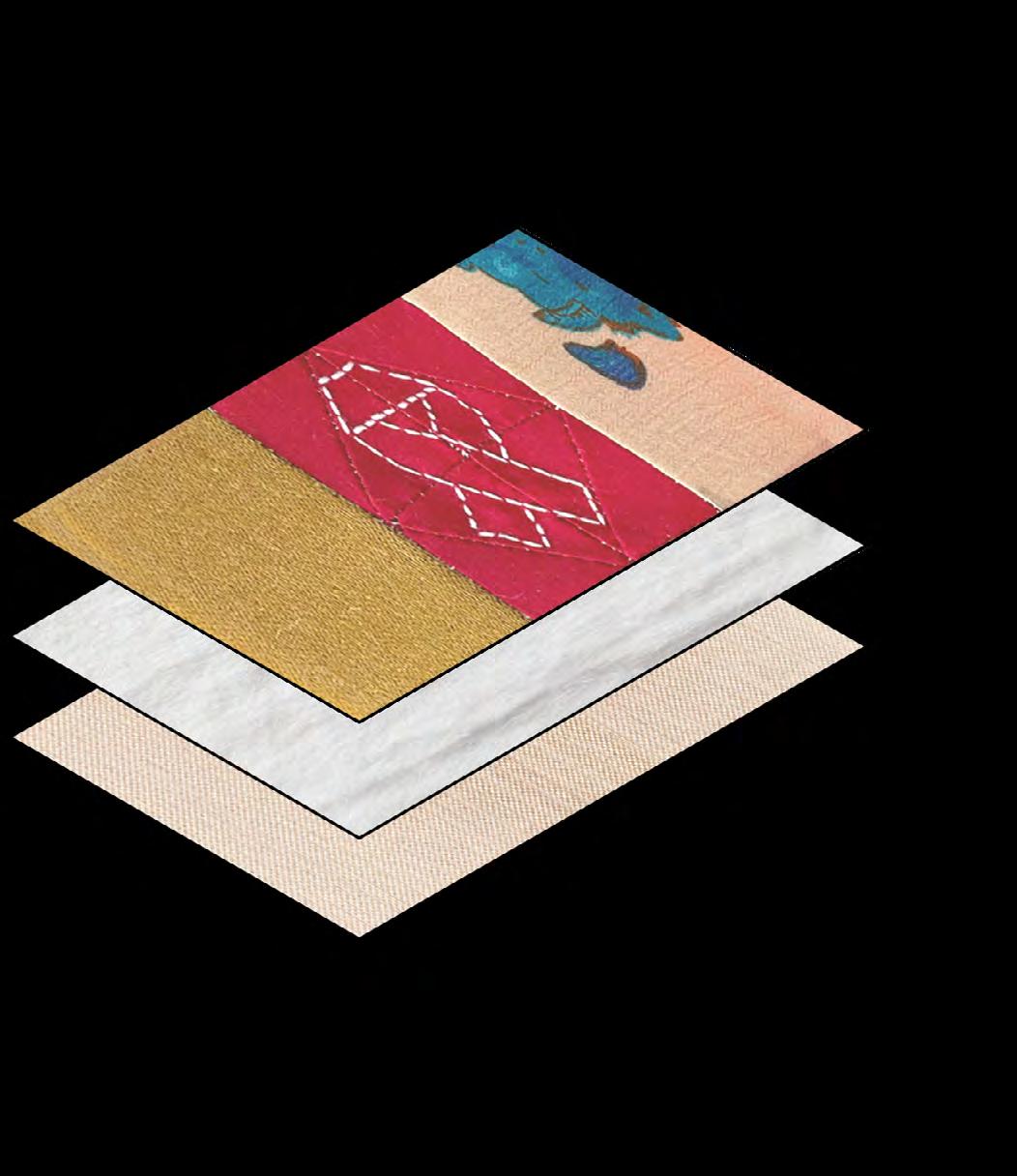
Establishing a pattern with ceramic tile paths, grass, and vegetation
Insulation and waterproofing for thermoregulation
Quilting & the Queer Community:
Stabilizing the assembly with aesthetic supports
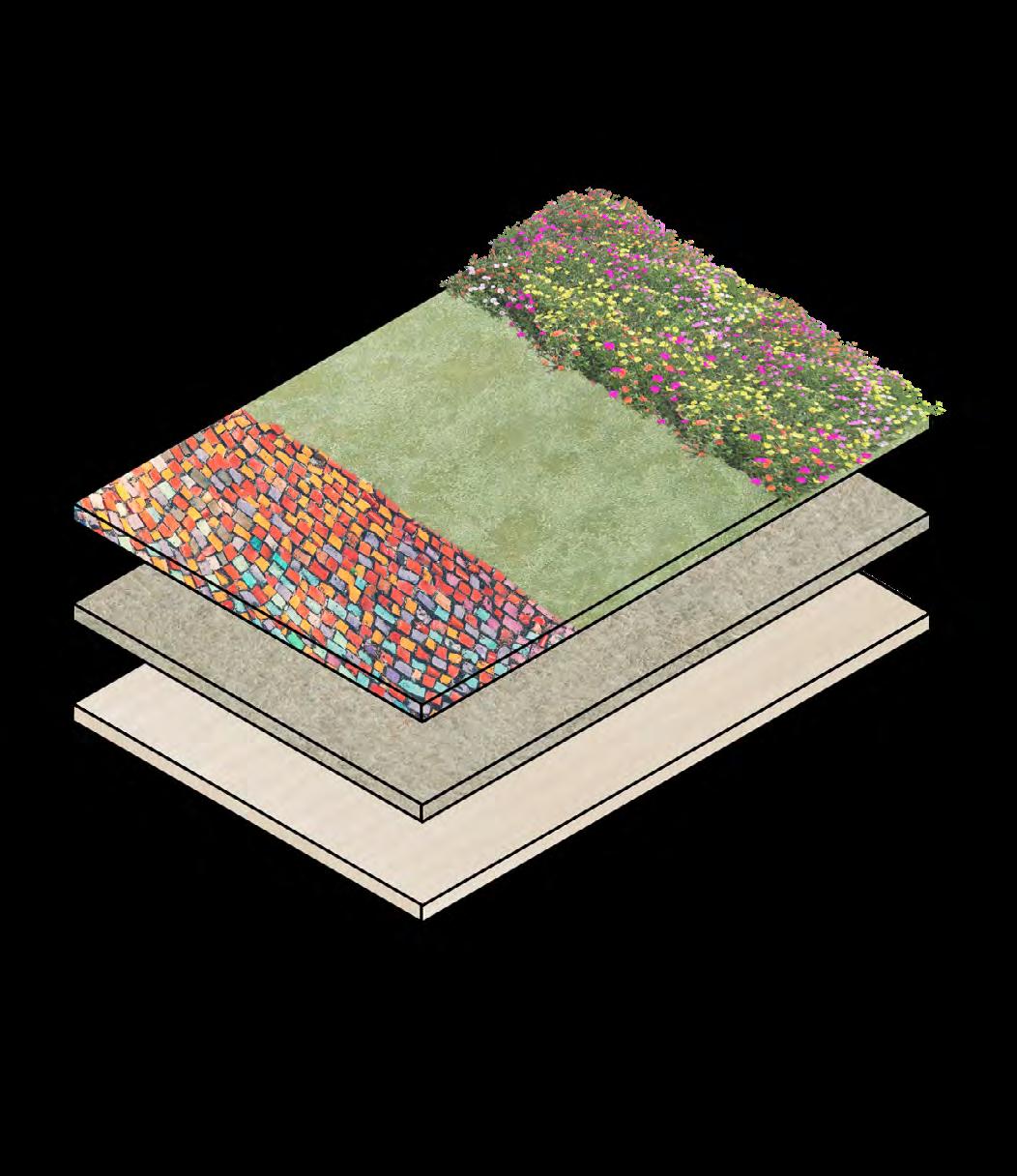
If you were strolling the lawn of the National Mall in the Fall of 1996, you likely noticed that the grass had been covered by several thousands of quilts lining up from the capital building to the Washington Memorial. These quilts carried the names of HIV victims and were hand crafted by their friends, family, or even themselves before they passed. This living memorial, under the care of the Names Project, serves as the nation’s reminder on the current fight of the AIDS epidemic which still impacts the city of Atlanta today.
From lack of housing, education, and healthcare, there needs to be more access for groups fighting against AIDS and HIV. In order to solve this problem, there needs to be safer communities where LGBTQ+ individuals can confidently present as themselves while meeting their basic needs. Patchwork serves to fill the gaps in Atlanta where the queer community has been left out of the urban fabric.
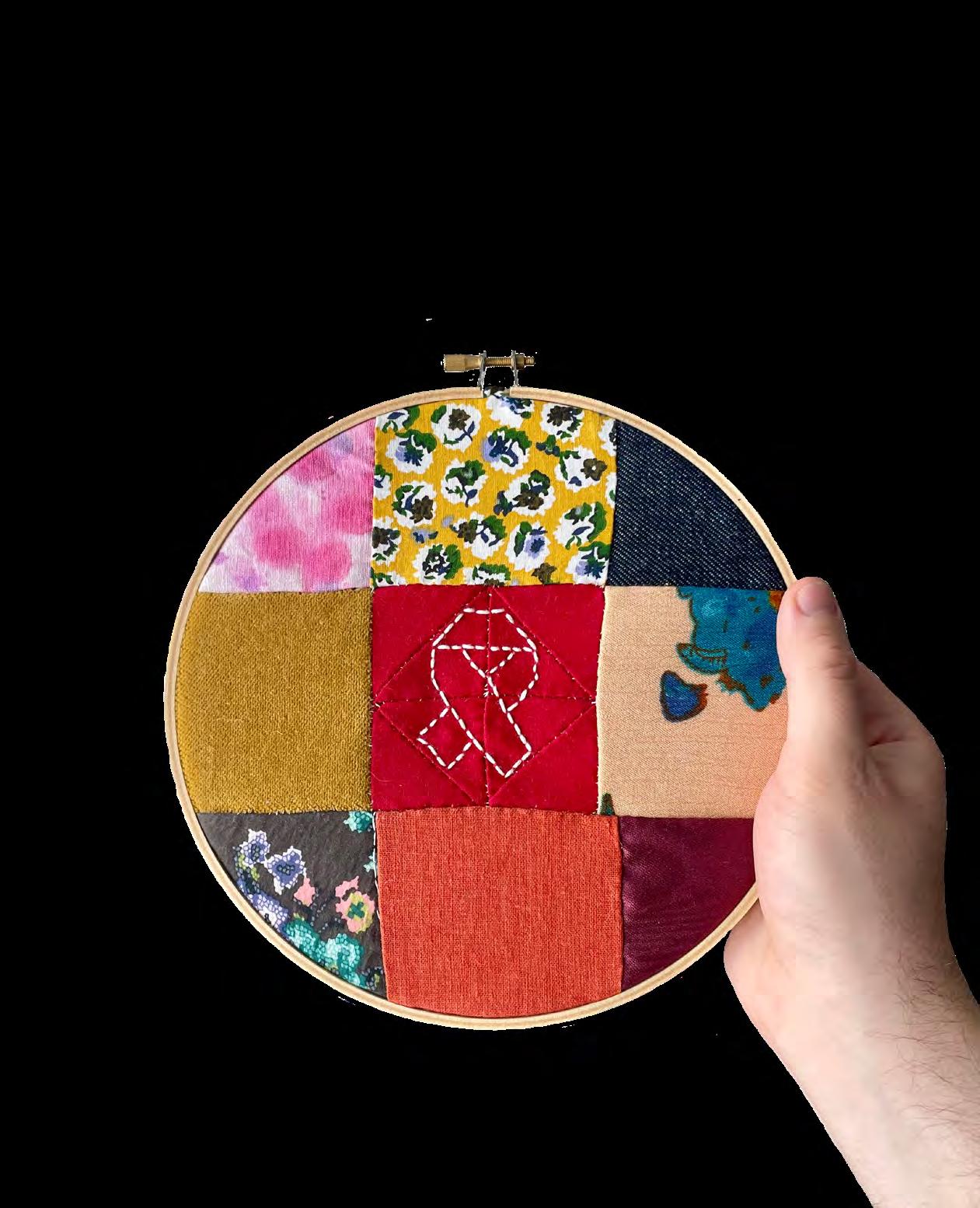

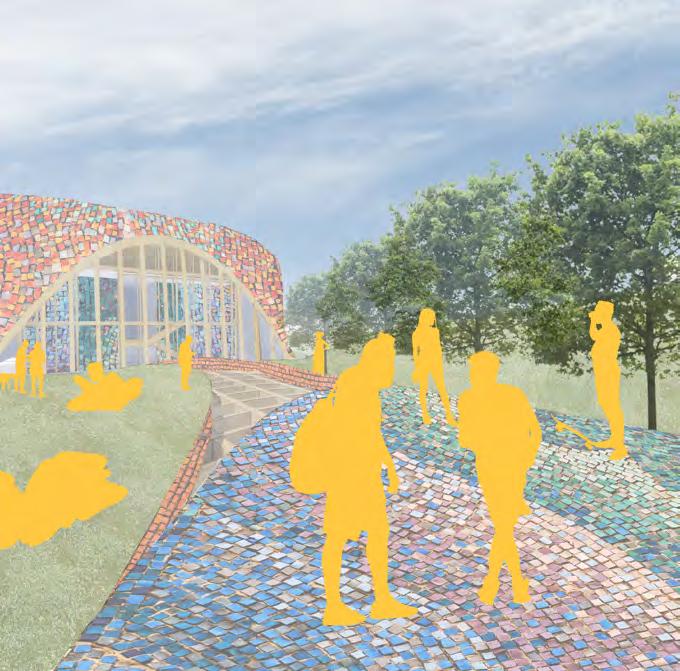
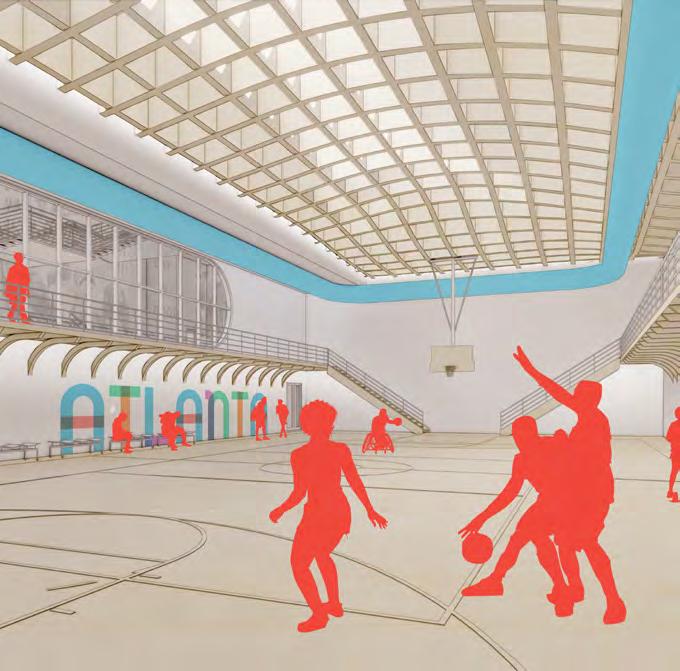
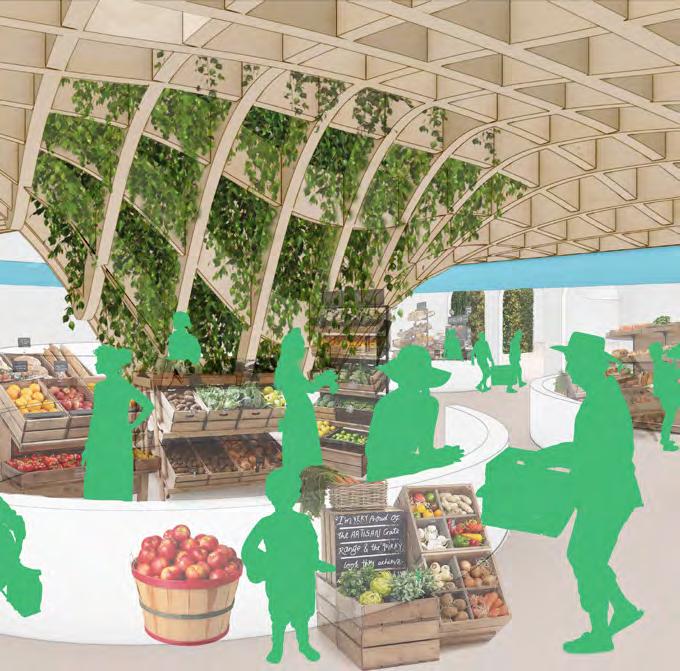
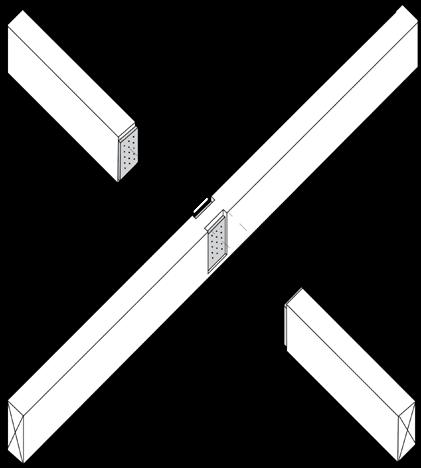

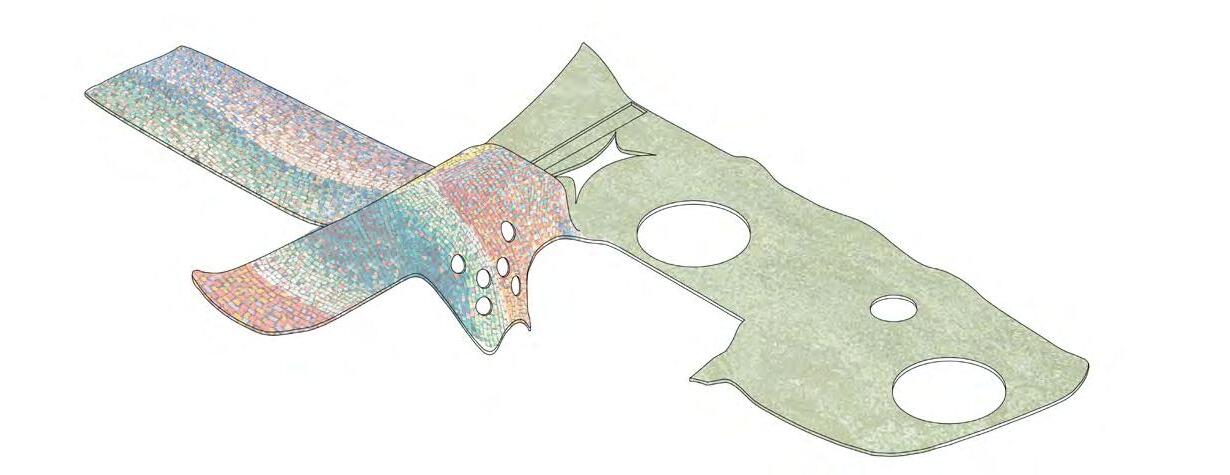
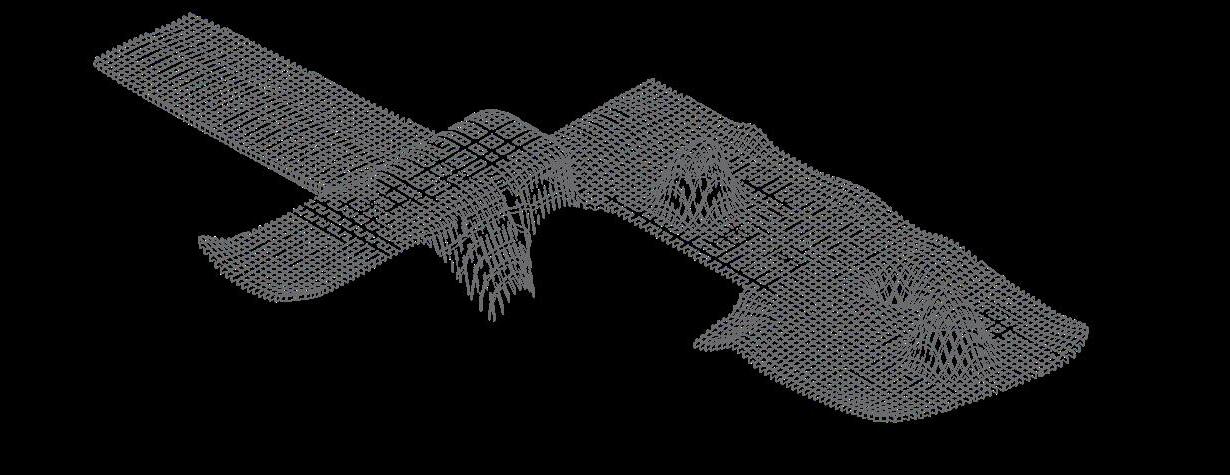
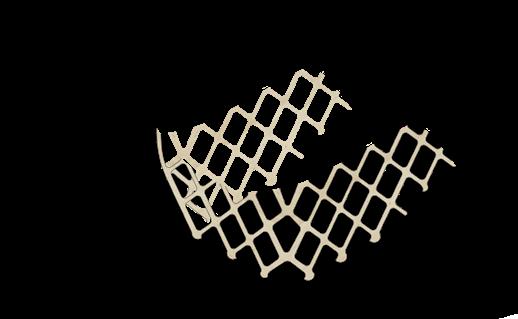
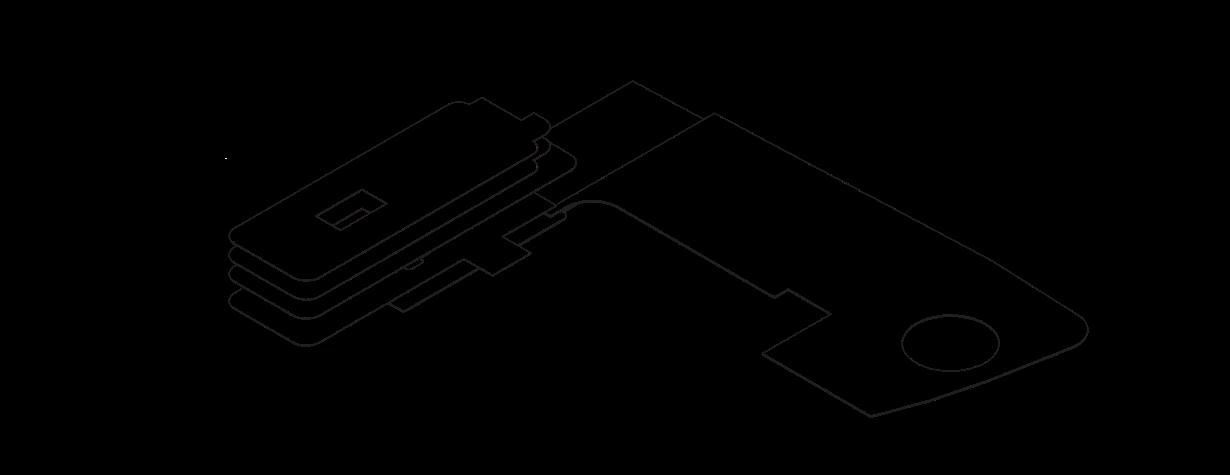
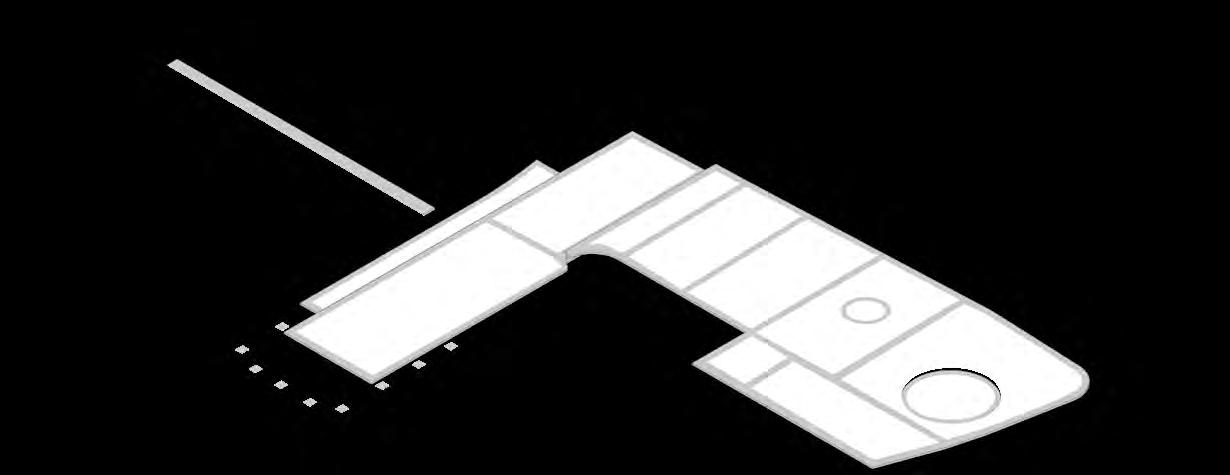
The glulam waffle structure and green roof are used as a method towards engaging the program within one collective quilt inspired roof. The punctures within the quilt signify unique activities to connect with at differing elevations. This creates interactions between the interior and exterior that all benefit from the same structure.
General Assembly Callout:
1.Engineered Soil
2.Filter Fabric & Moisture-Retention Layer
3.Thermal Insulation
4.Drainage Layer
5.Protection Course & Root Barrier
6.Waterproofing Membrane
7.Concrete Retaining Wall
8.Timber Cladding
9.Drainage Mat & Water Proofing Membrane
10.Wood Finish Floor
11.48”x9” Retaining Footing
12.24”x9” Bearing Footing
13.Timber Frame Skylight
14.Composite Roof Deck
15.Glulam Waffle Roof Structure
16.Duct - VRF Heat Recovery System with DOAS
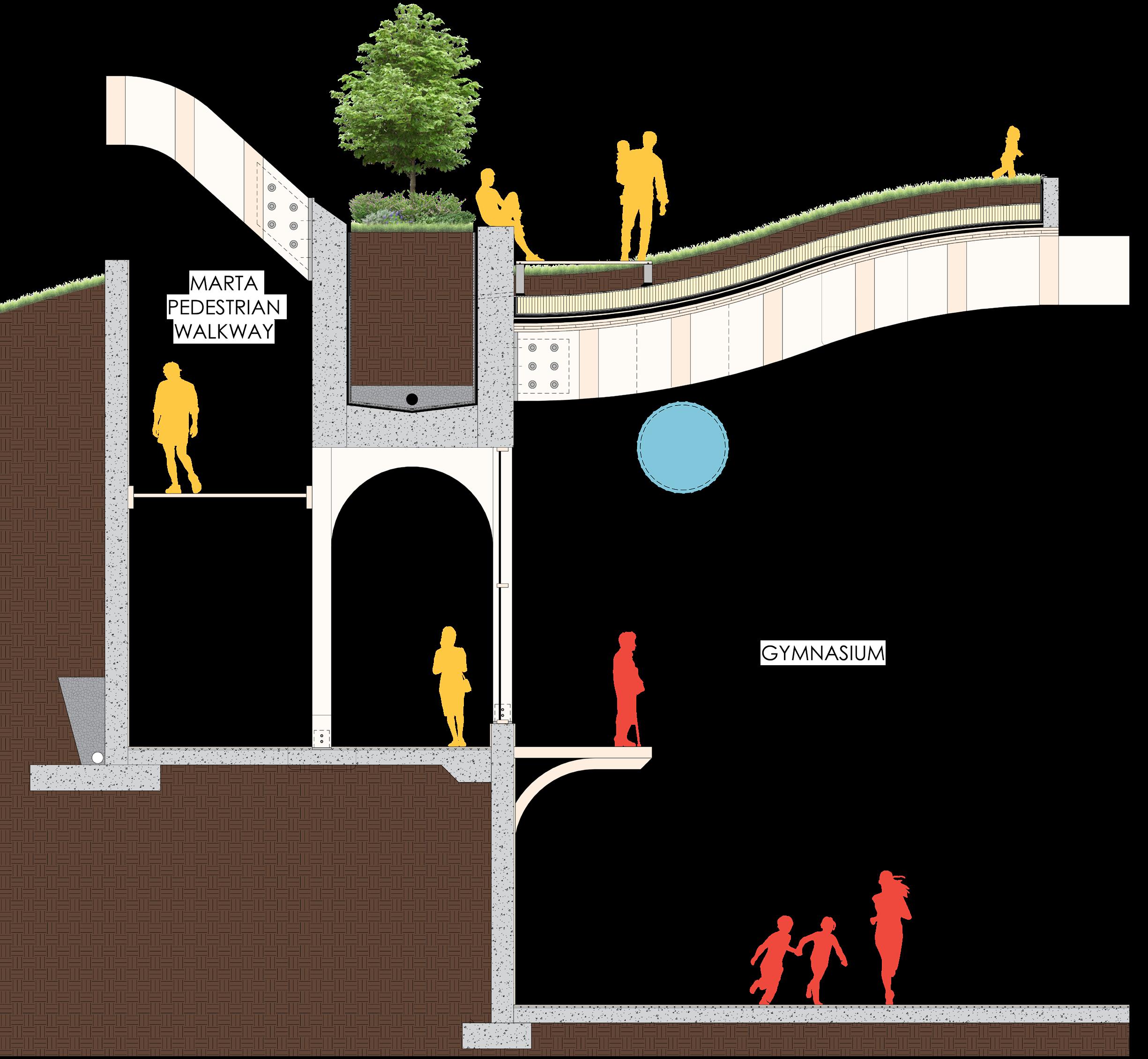
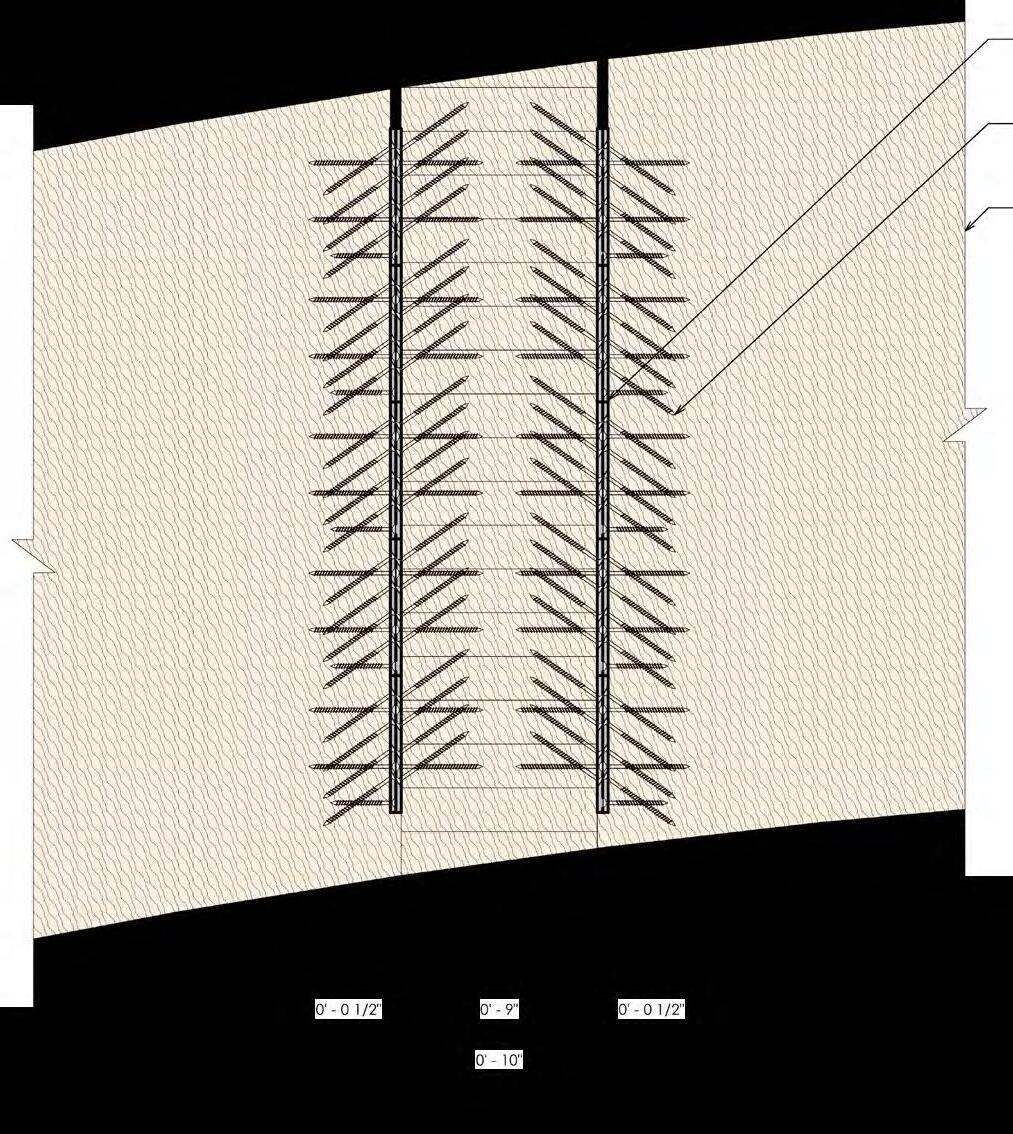
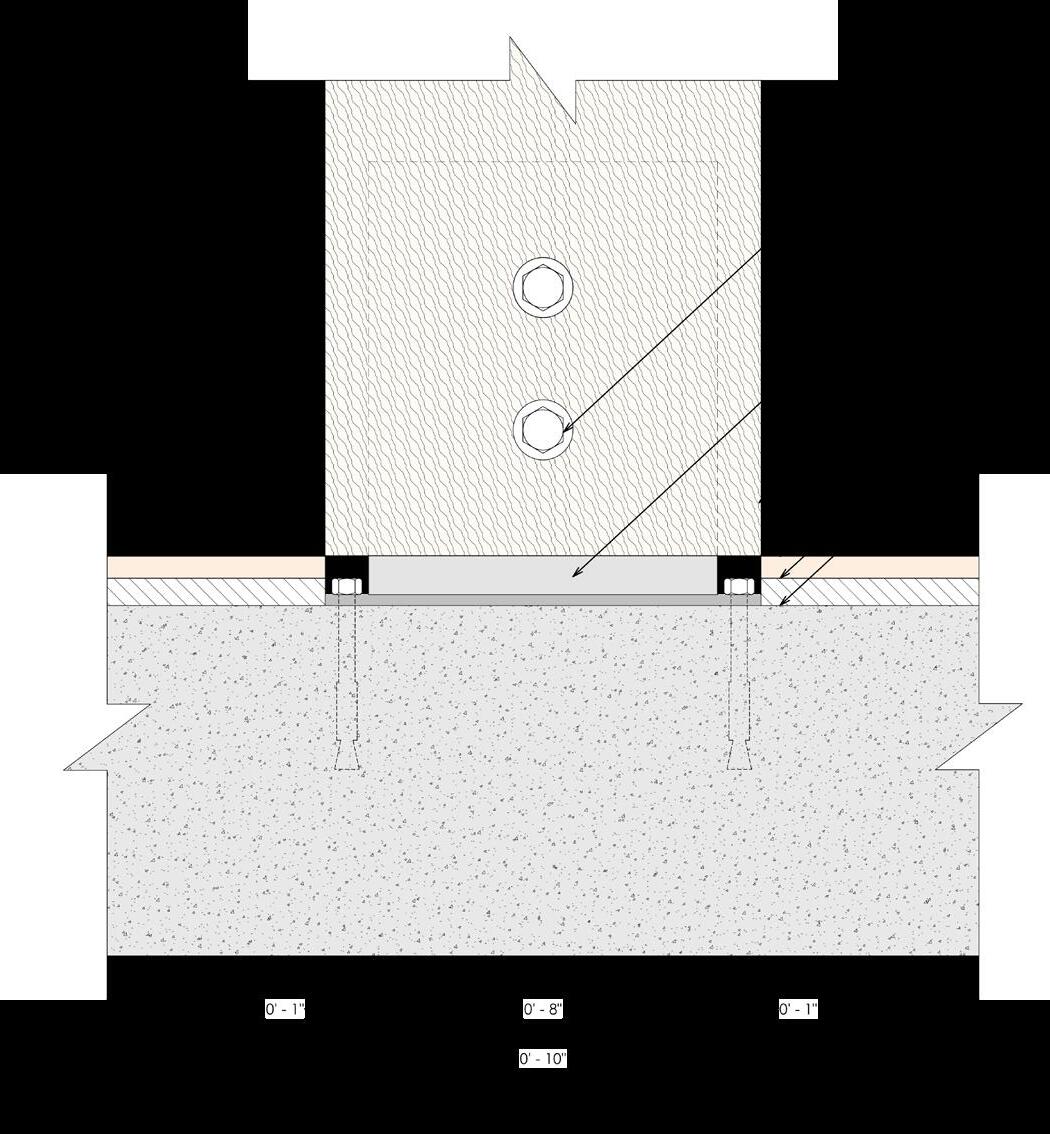
Heavy Duty Beam Hanger
With Connector Plates
Threaded Screws
Glulam Beam
Glulam Waffle Beam Connection:
The glulam beams are connected together with the use of heavy duty beam hangers with which one of the members slides into the other. Since the plate is inset into one member, the connection is concealed and provides a more seamless form for the undulating rood structure. The beams were sized to accommodate the changes in live load from the active guests.
1” Bolt
Knife Plate
Glulam Column
1/2” Wood Finish Floor
5/8” Plywood Subfloor
8” Concrete Slab
Glulam Column Base - Knife Plate:
A more typical glulam column scenario where a knife plate is used to connect the column to the concrete below. The knife plate is concealed within the column and becomes flush with the wood finish floor.
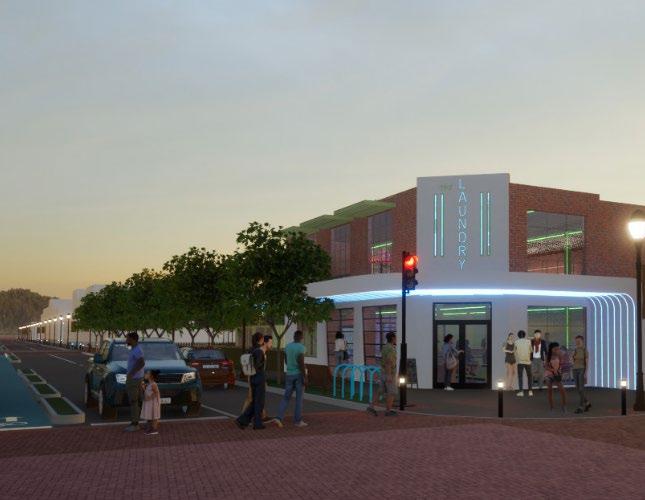

PRES 741 | Entrepreneurship & Community Revitalization
Winter 2023 | Professor Cox
Program: Bodega, Restaurant
Location: Savannah, Georgia
SF: 3,100 SF
Software Used: Revit, Rhino, Grasshopper, Photoshop, InDesign, Illustrator, Twinmotion
As part of a 3-phase revitalization effort, 1401 Paulsen St will be rehabilitated into a bodega and restaurant called The Laundry to serve as the key introduction to future neighborhood revitalization. The surrounding site will become a vibrant and self sustaining commercial corridor built by and for locals. By improving the walking and biking infrastructure, the area around the corridor will become safer and more inviting. As existing historic buildings are rehabilitated and new contextually-driven construction fills wasted gaps, local businesses will have space to grow their roots and invest in a new area of the city.
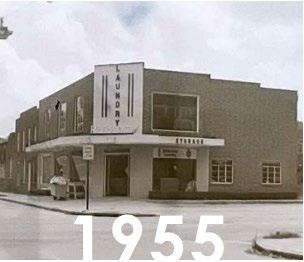

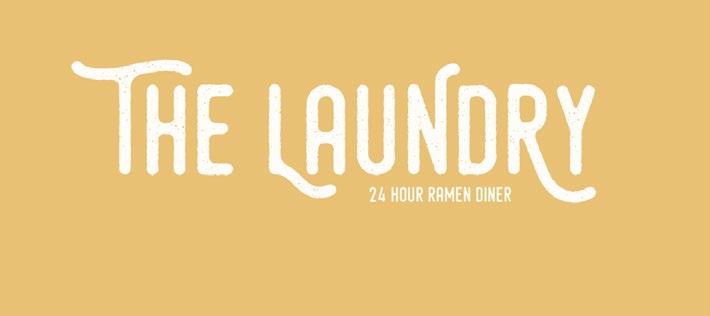
The historic Savannah building on 1401 Paulsen Street was constructed as a laundry and dry cleaning business
The current owner has been waiting for a local business in the neighborhood to take up the opportunity to revitalize the site
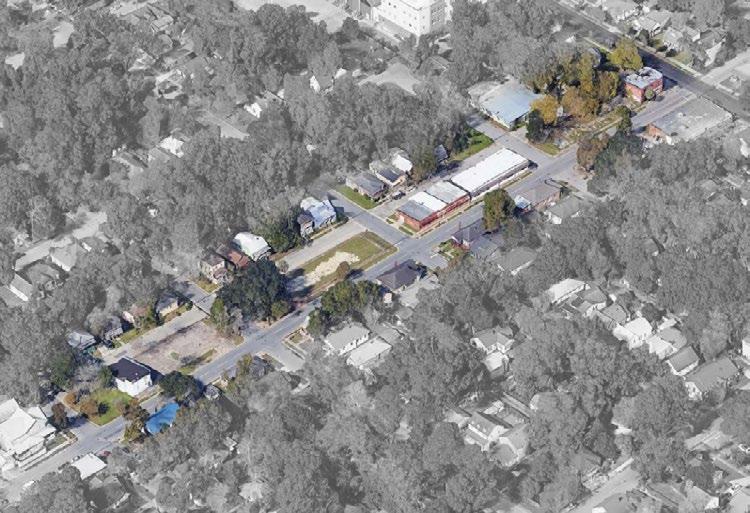
REHABILITATE existing historic structures and spaces to retain character REINVEST in local economy through businesses that meet resident needs REVITALIZE the neighborhood by making the streets safer and walkable
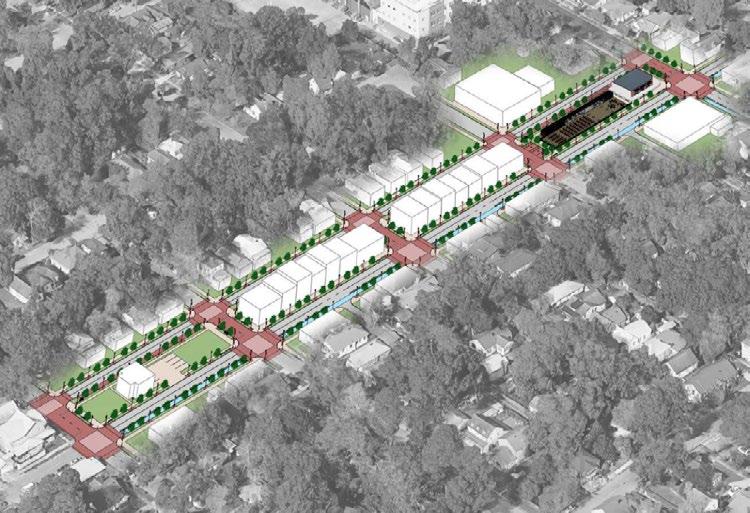
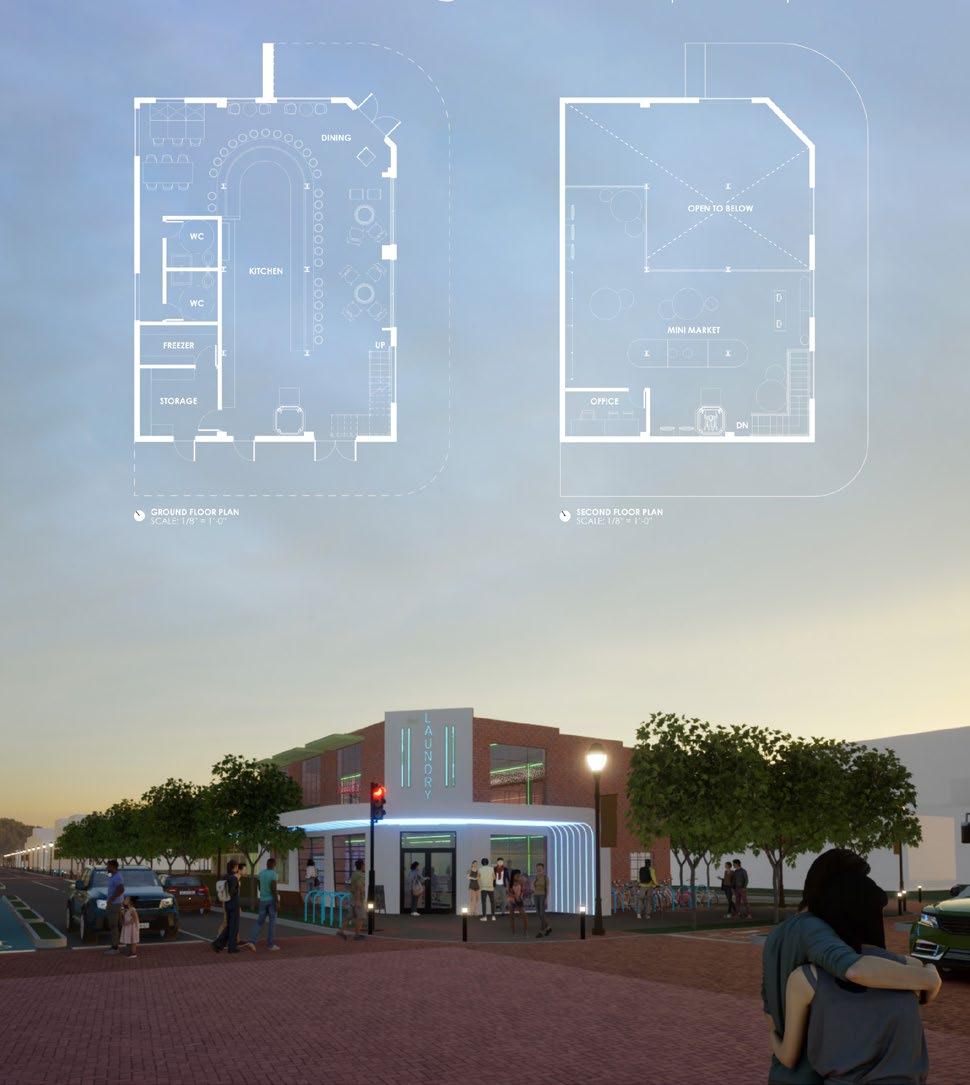
Timeline of 1401 Paulsen Street from its start in the 1950’s, the change in ownership in 2018, and the potential in 2023 to create a profitable business that preserves the structure and history of the existing site
Change in density by establishing a commercial corridor and improving the street
Left:
Main view of The Laundry at the corner of the new commercial corridor along with floor plans of the restaurant and bodega
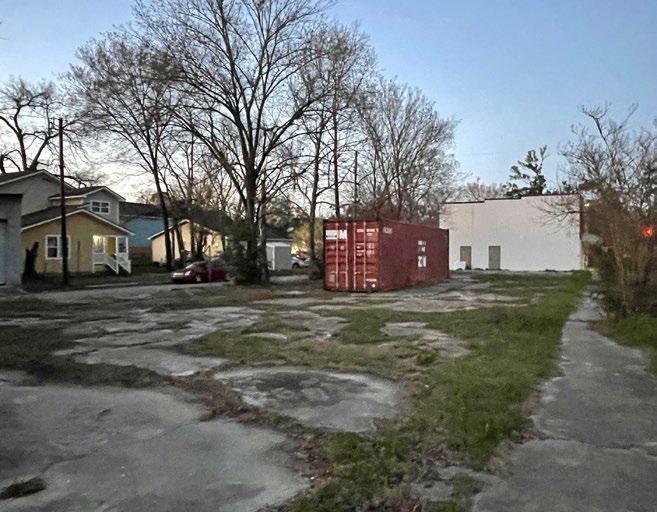
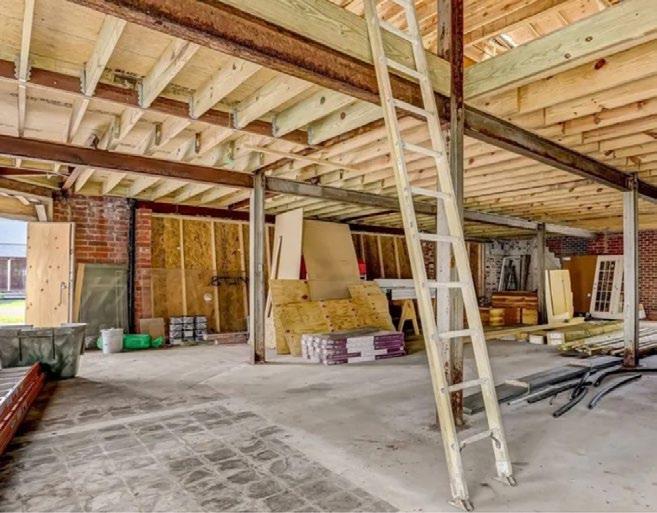

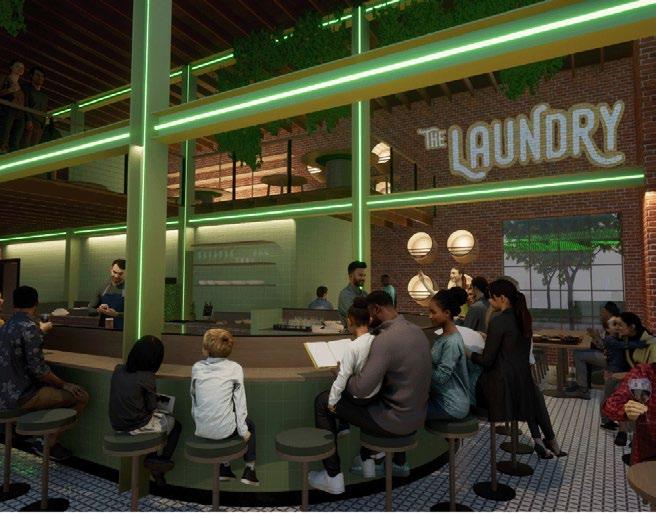
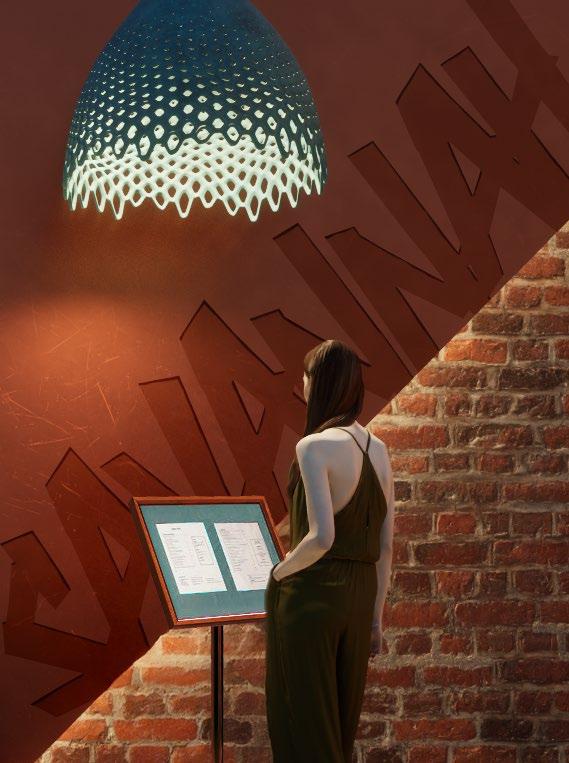
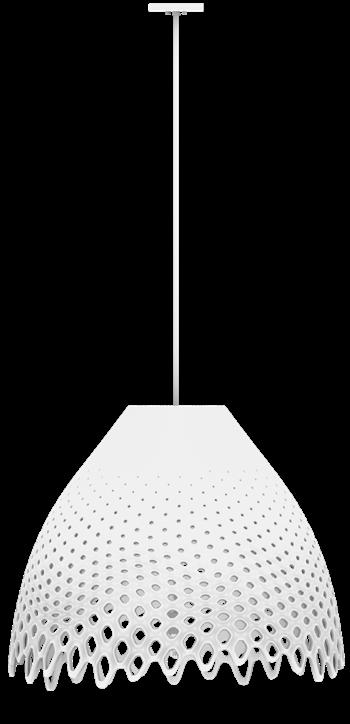
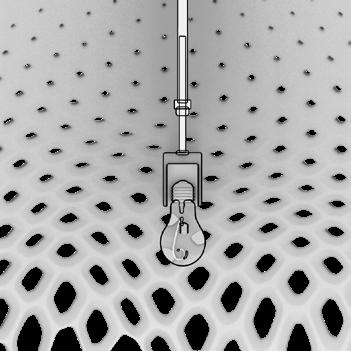
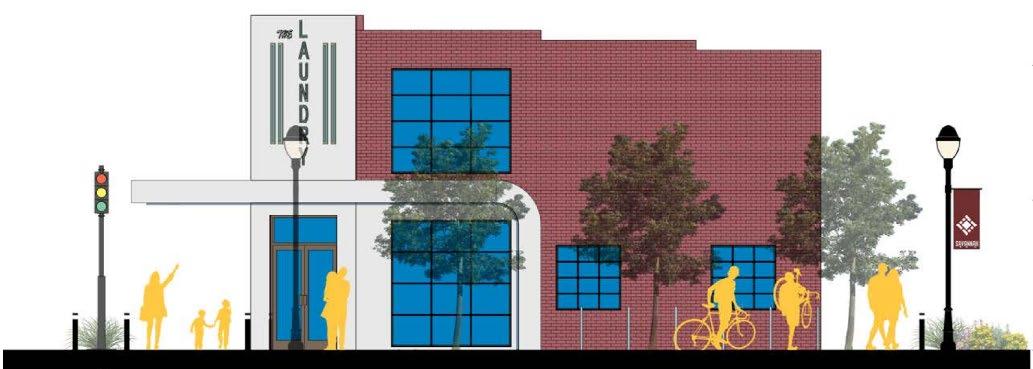
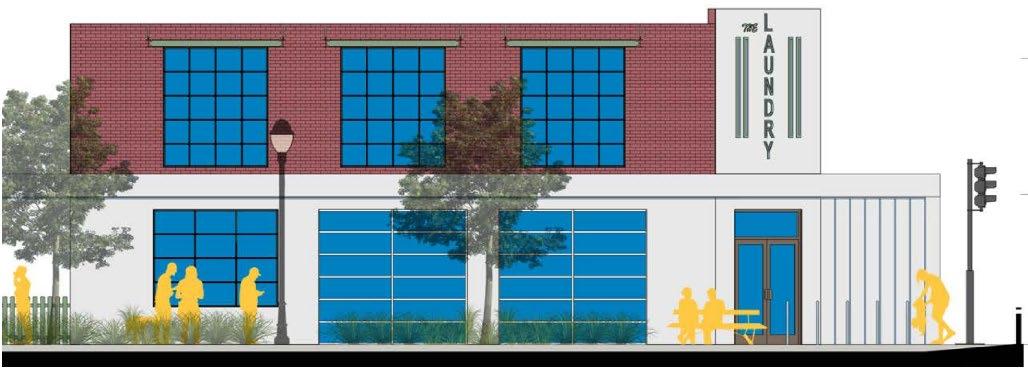
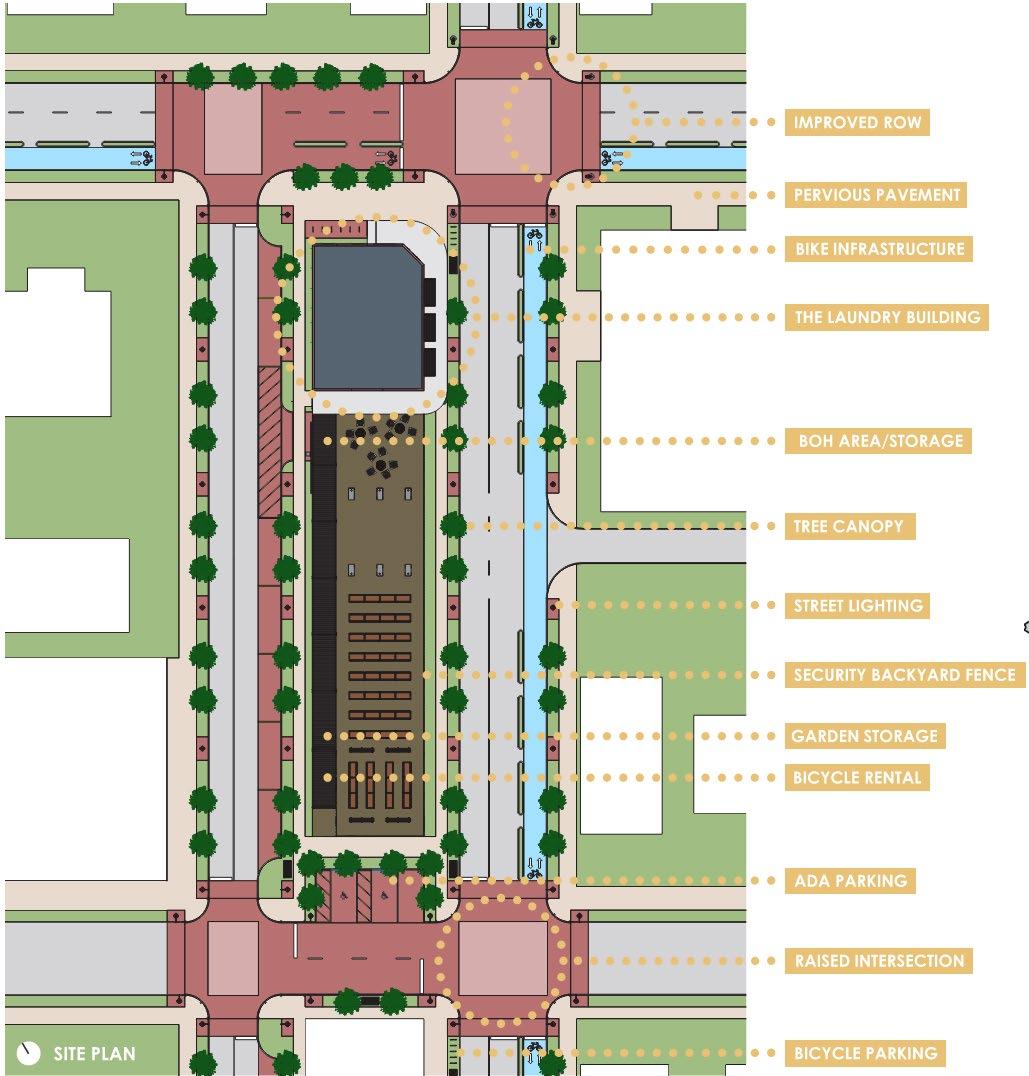
Far Top Left:
North elevation showing improvements to exterior lighting, signage, extended canopy, vegetation, and bicycle parking
Far Bottom Left:
East elevation showing new windows, sidewalk seating, and shade structures
Left:
Site plan showing exterior changes to the street and outdoor venue of The Laundry

ARCH 404 | Architecture Design Studio IV
Fall 2020 | Professor Afifi
Program: Business Incubator & Residential
Location: Savannah, Georgia
SF: 80,000
Software Used: Revit, Photoshop, InDesign, Illustrator
Located along the prominent MLK Jr. Boulevard, The Nest connects Historic Savannah to its new development in the Canal District. With the Business Incubator, Living Units, and Playscapes as its program, the project is a host for a cultural and economic hub that will help revive the once booming success of the surrounding community. Steel, as a celebrated material, acts as a framework for the residents to play, create, and rest.
The city looks to MLK Jr. Boulevard to be the link and root of expansion for businesses and residents. Though Savannah has lost much from the booming business of West Broad Street and the beauty of Union Station, the culture along this street is not lost but waits to be invited back intothe light. Major development along MLK Jr. Boulevard and the removal of I-16 are signs that the city is beginning to invest back into its people to uphold its history and spirit.
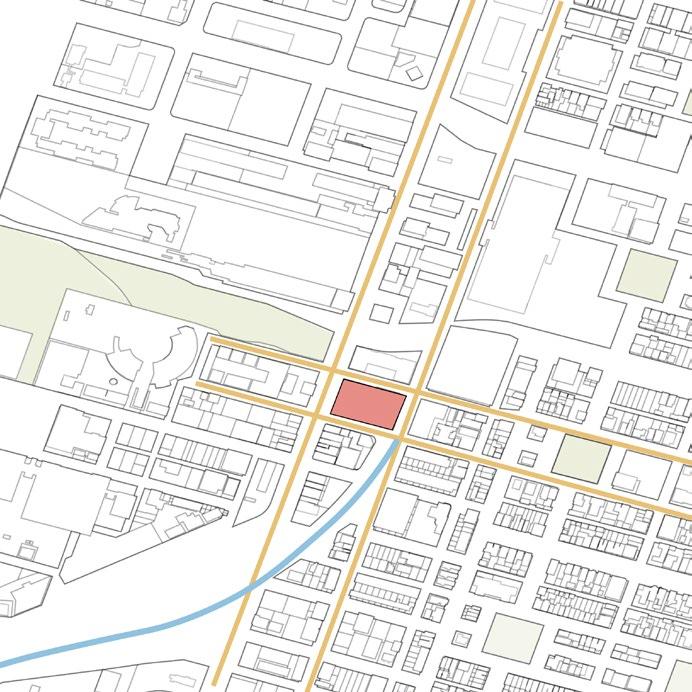


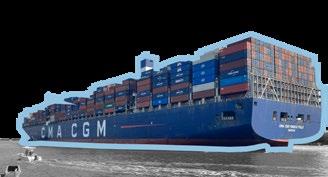
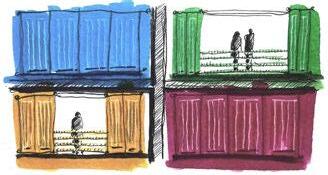

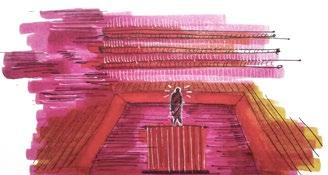
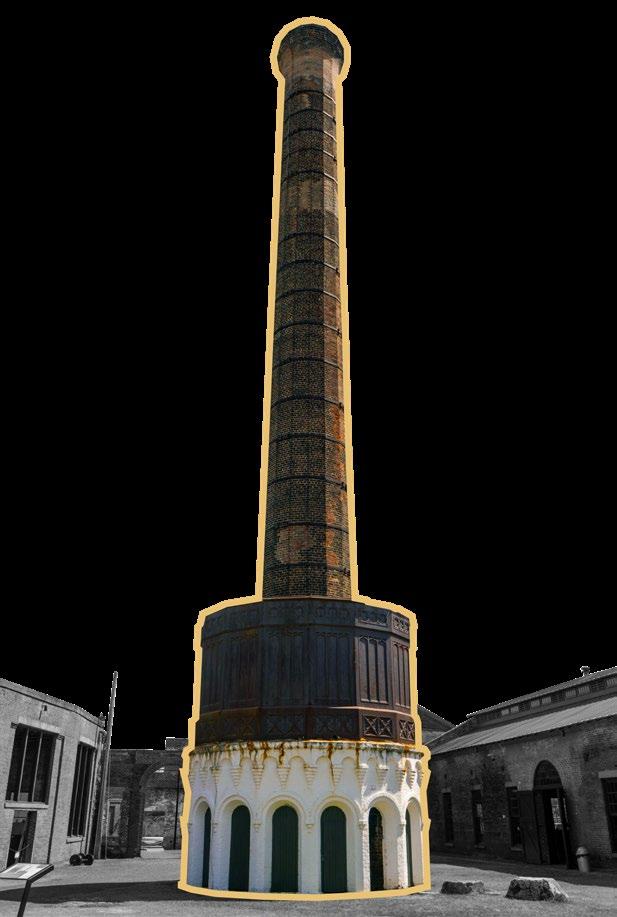
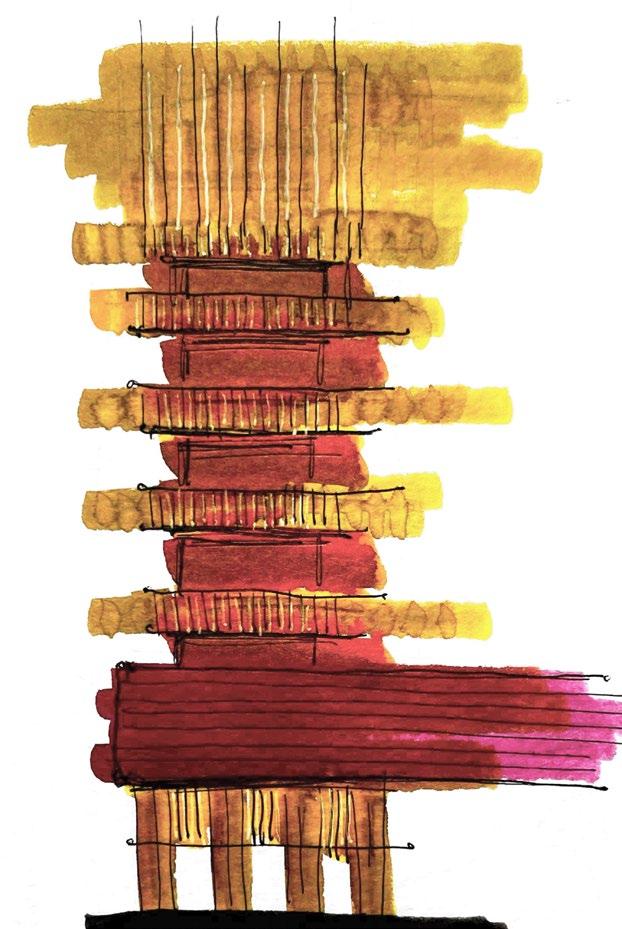
Savannah’s history of commerce and transportation is spread across its museums and cobblestone streets
Neighboring icons of commerce inspire a new immersive experience for keeping guests physically and socially active
Create & Play:
The exploratorium tower is an apparatus for residents to exercise their body and mind. Steel supports the observation and seven-story climb up a rock wall. Two cantilevered bridges create a playful dialog between living units and collab labs.
Taking inspiration from The Roman Forum, the forum is a multiuse open-air space for sharing ideas between businesses, experiencing performances, and engaging in playful activities between residents.
The collab labs serve as the nest for start-up businesses to thrive. The steel framework offers flexibility and promotes an activity-based working environment that is reflective of post-pandemic offices. Curtains and demountable walls allow for easy personalization of working spaces to maximize time and productivity.
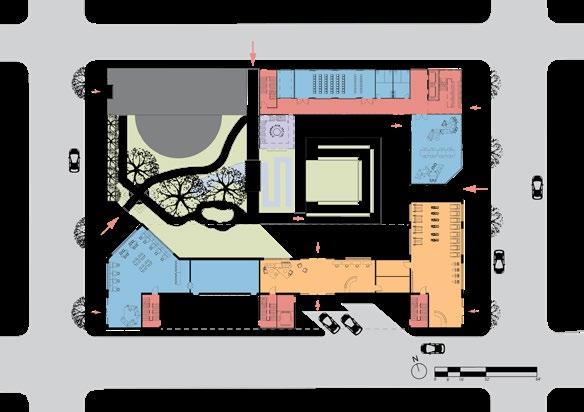
Concept Diagram:
Ingredients for a Business Incubator (Create, Play, Rest) Areas for Resting (Living Units), Creating (Collab Lab), Playing (Garden - Semi-public and Private)
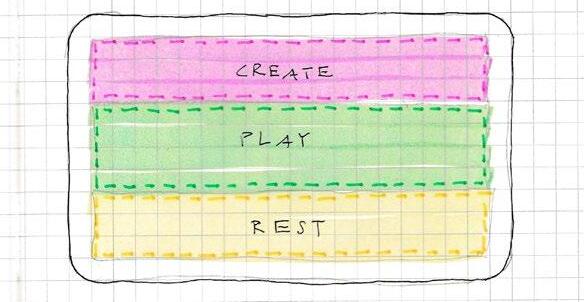
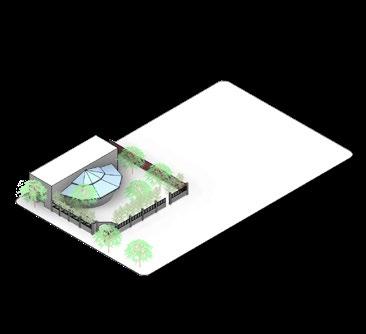
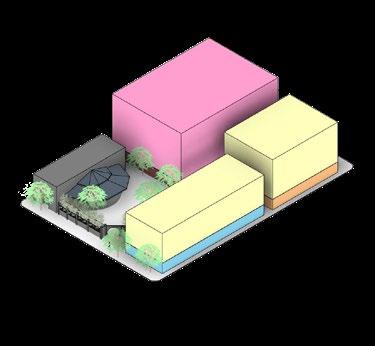
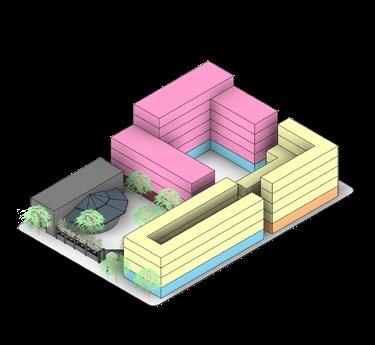

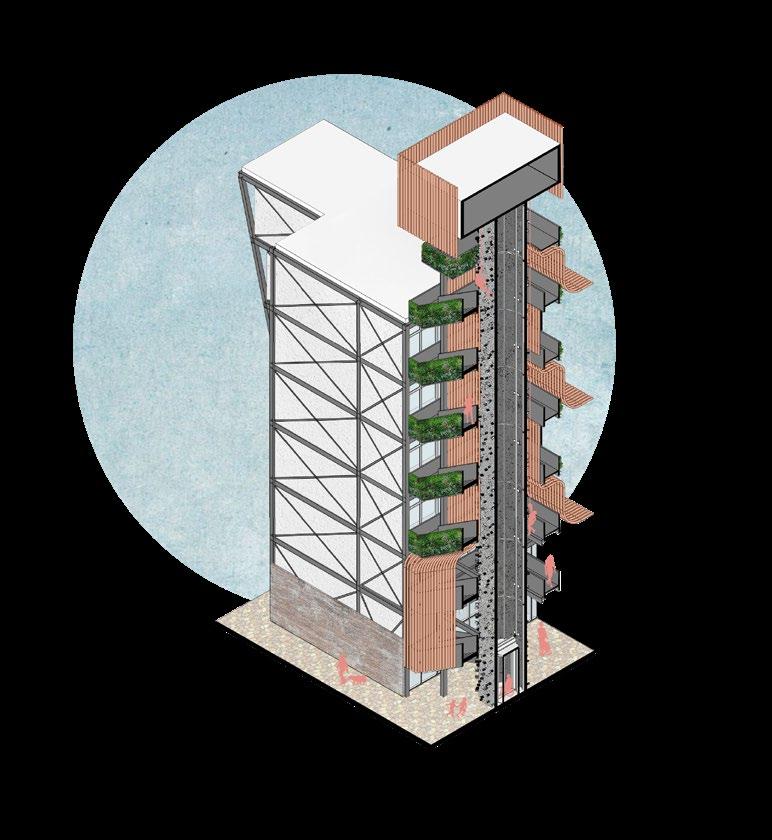
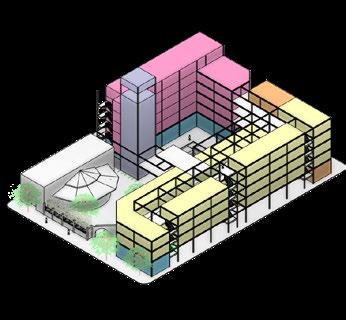
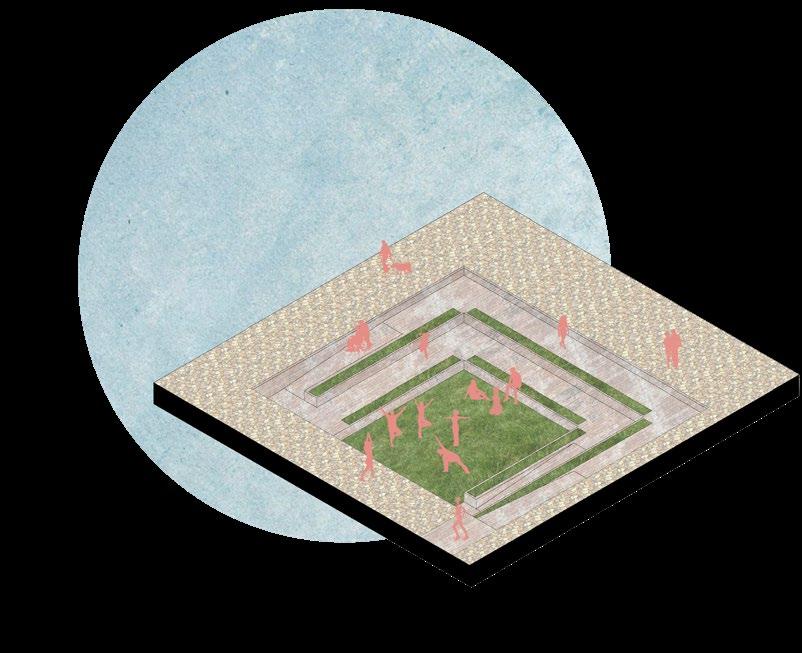
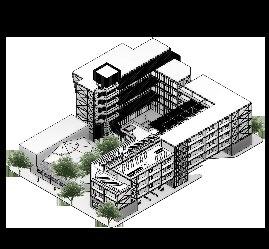
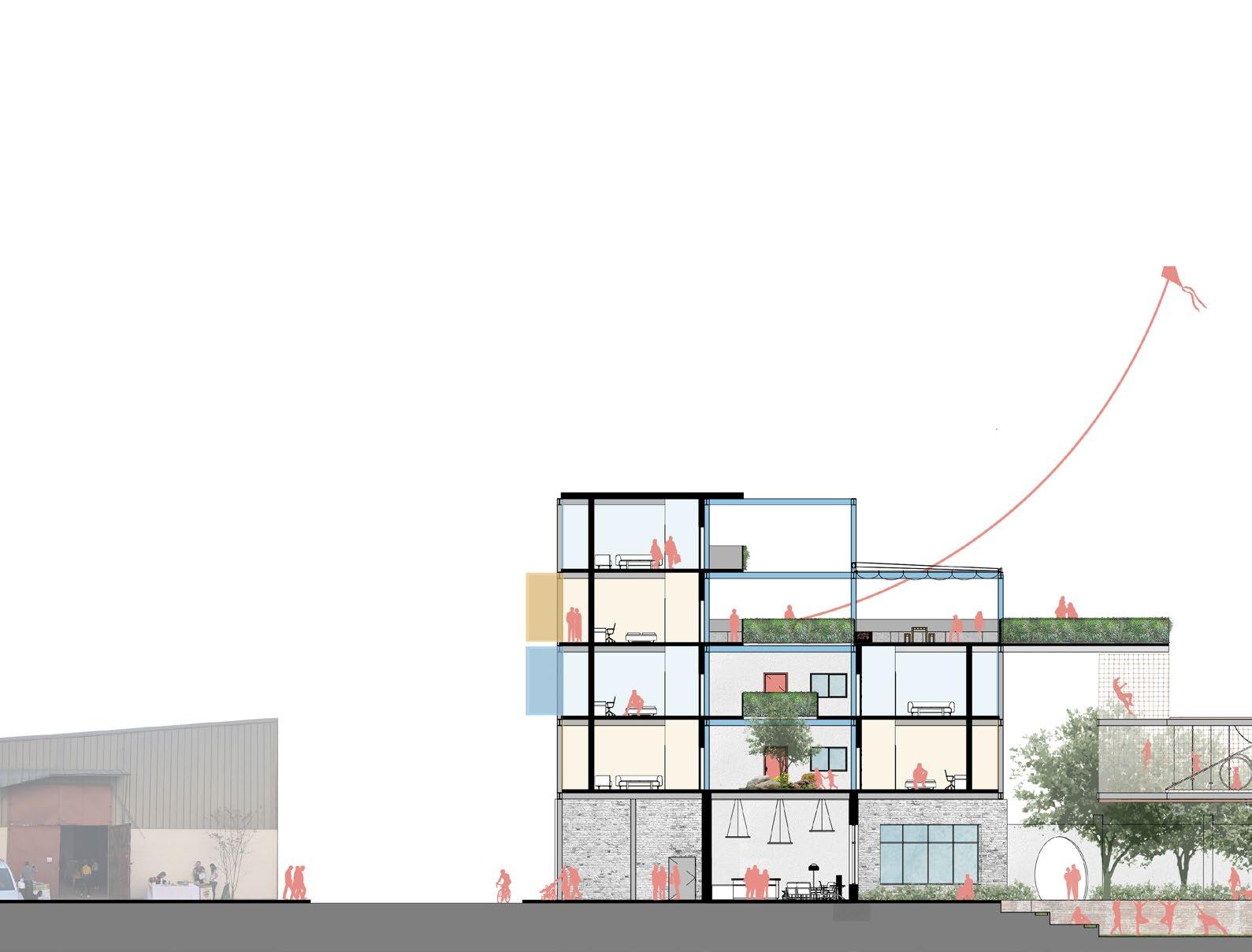
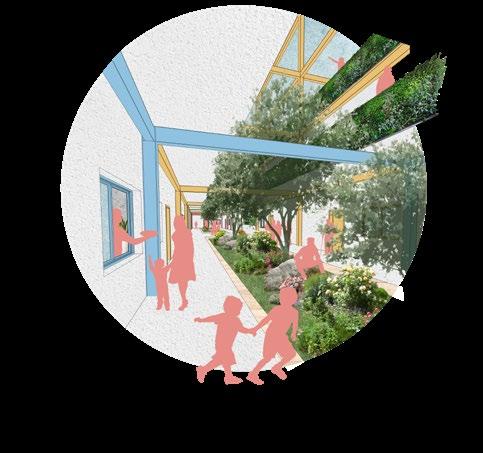
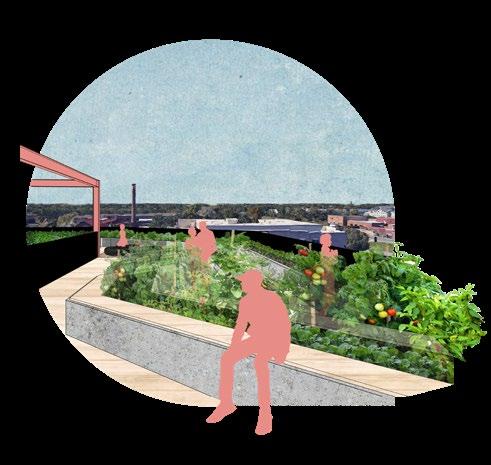
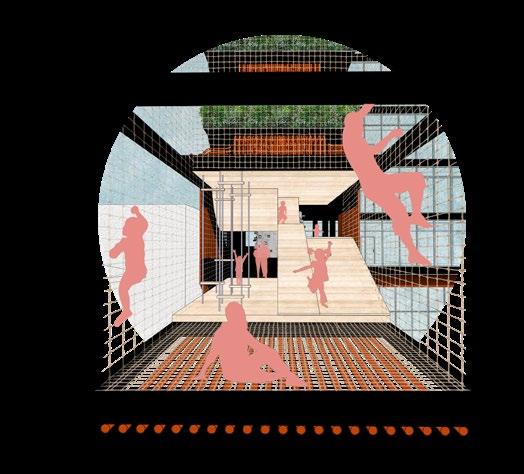

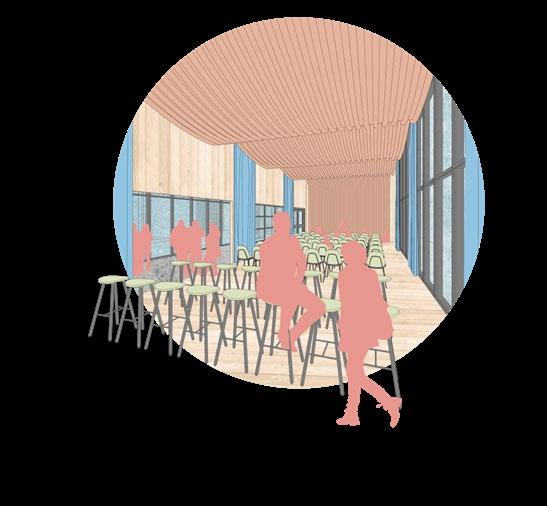
PHANTOM
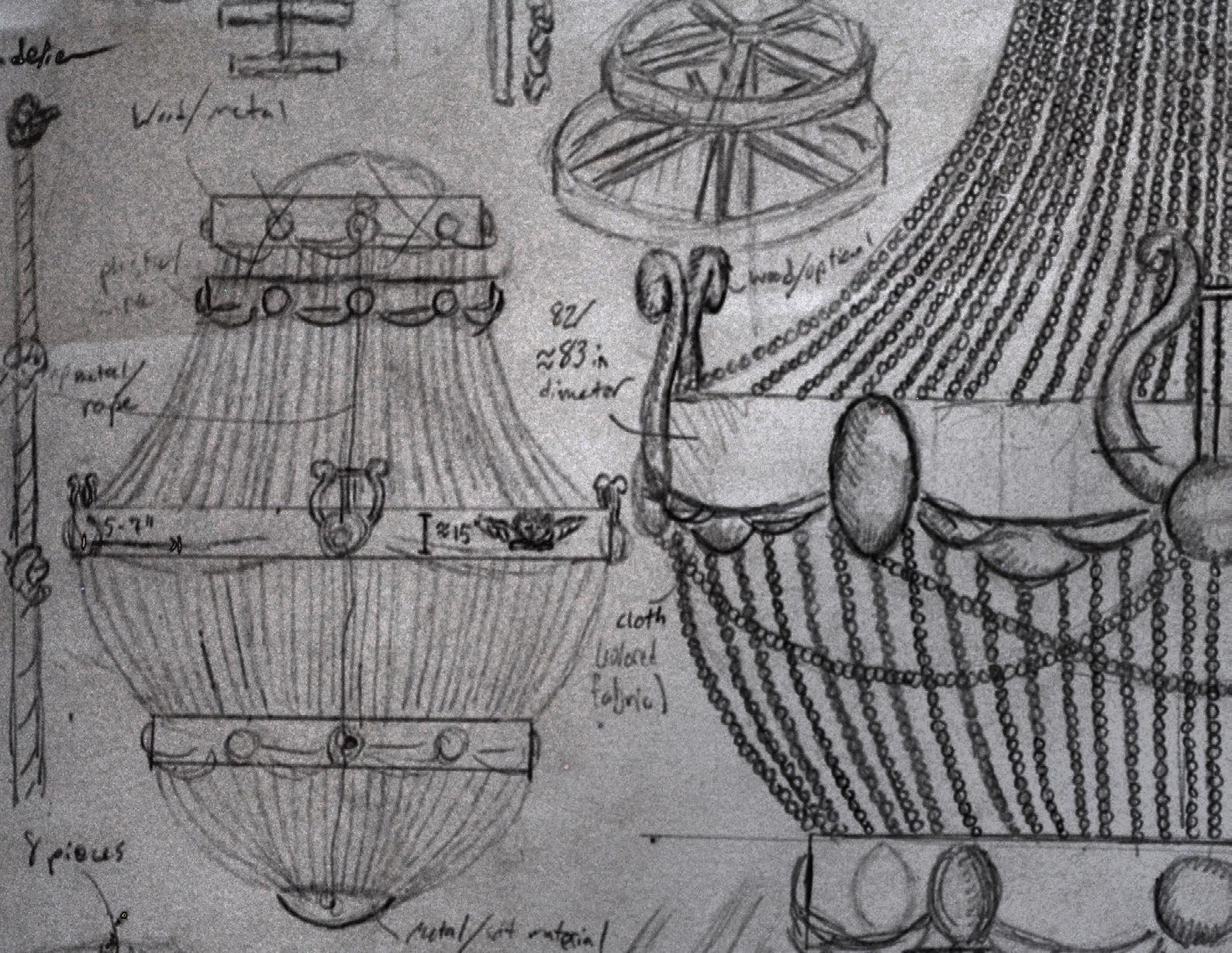
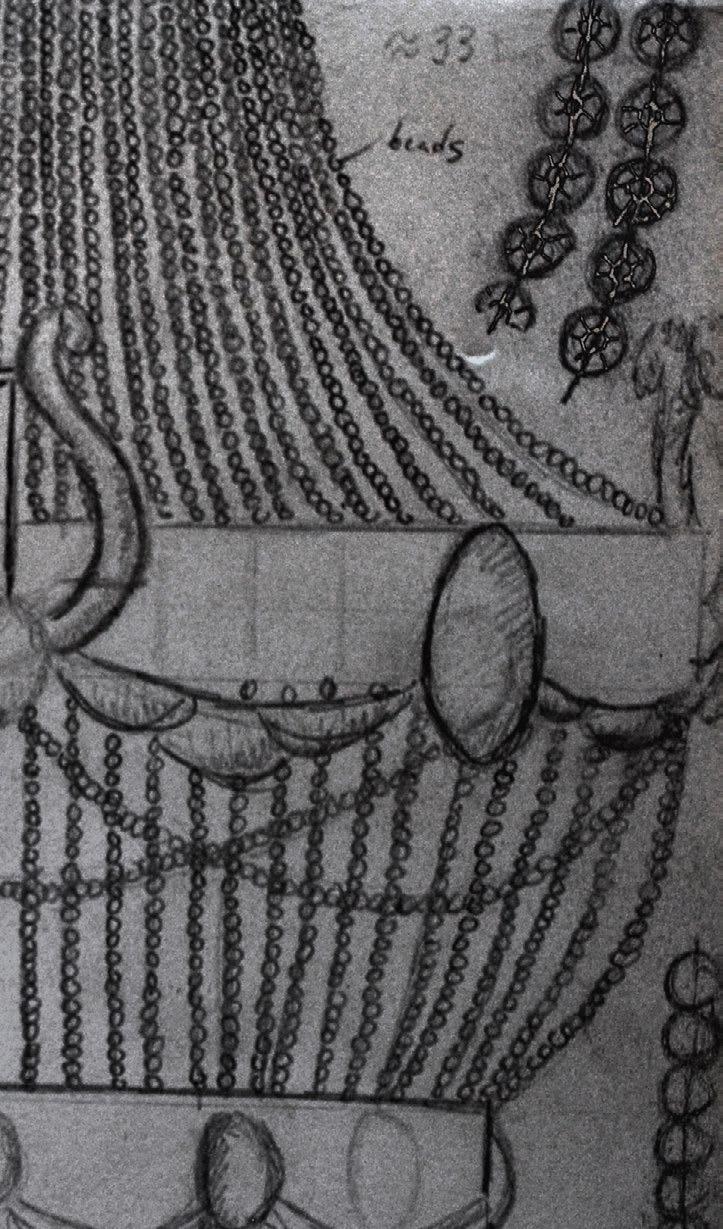
The Phantom of the Opera Set Design|Spring 2016
Position: Lead Set Designer
Company: Floyd County Theatrical Ensemble
Location: Rome, Georgia
As a freelance scenic designer, I was chosen to lead the design and production of the sets to develop the power and majesty of a French Opera House from only a $2,000 budget. Working with a fifteen-member crew team, the side stages and sets were constructed to focus on the progression of life and death within the three main characters. Each set piece was monumental in scale but also kept to the budget by limiting the designs to only feature the essential aspects of the narrative. The adaptive sets did not move but were transformed to fit the different scenes in the show.
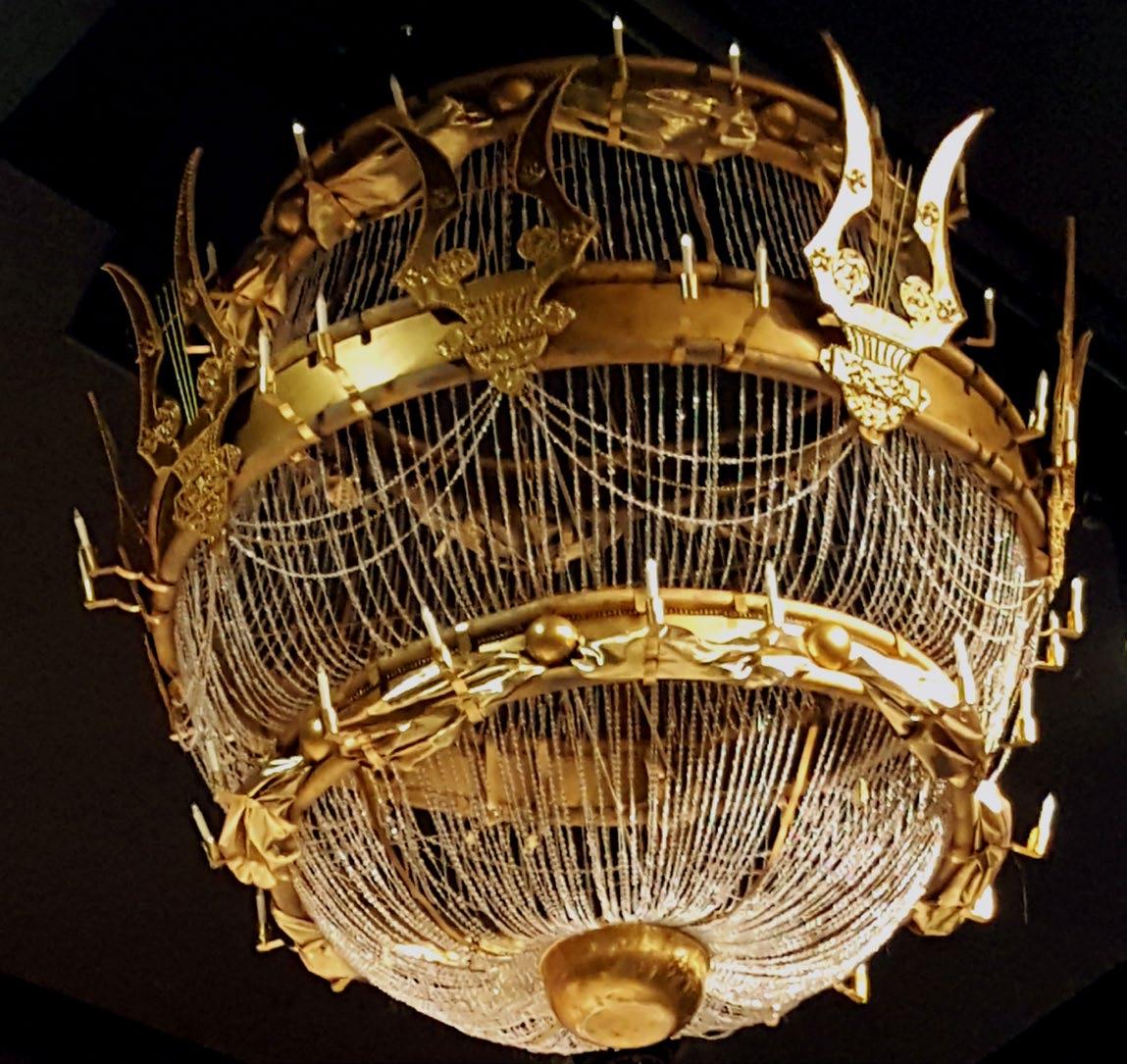
Handcrafted 6’x 7’ chandelier with over 500 feet of beads and 400 hours of work with an assistant
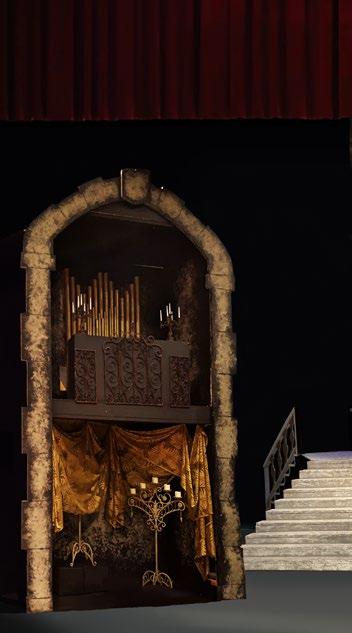

Main Set Collage (Below):
View of the main set for the show featuring the phantom’s lair, box five, and the opera house staircases


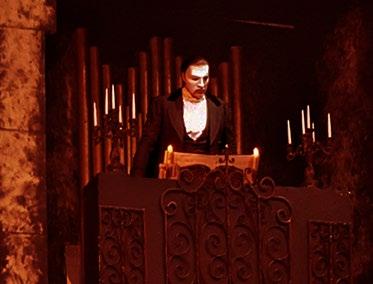
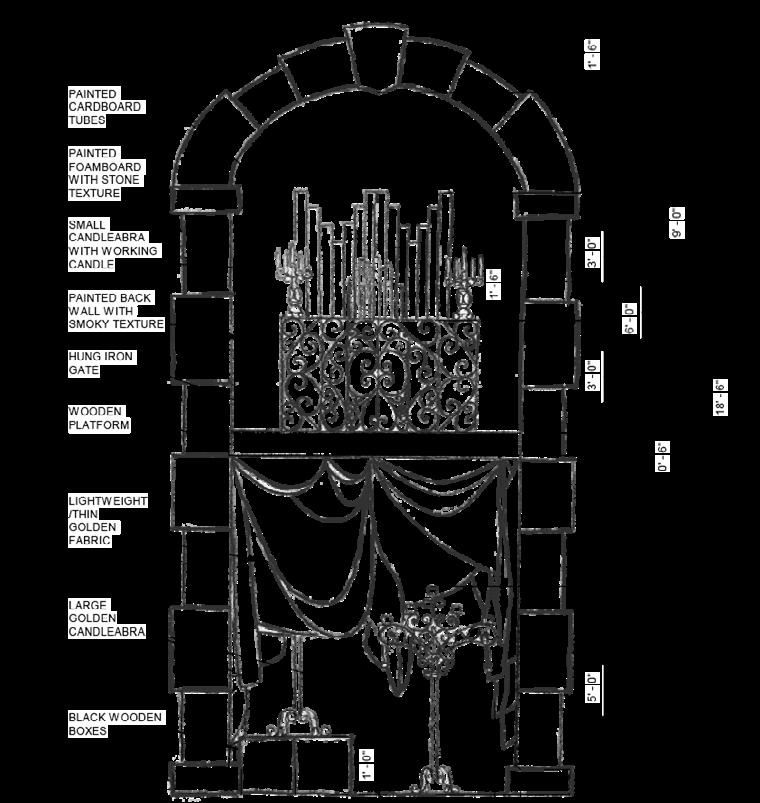
Phantom Lair Elevation (Top):
An elevated platform offers a more dynamic space for the actors to move and explore scenes
Production Photos (Bottom Left):
Simple changes allow the set pieces to be adaptable. The golden curtain up center stage is lowered for scenes in the theatre. When the famous graveyard scene occurs, the curtain is raised to reveal the grave of Christine Daaé’s father partially lit by a flickering candle.
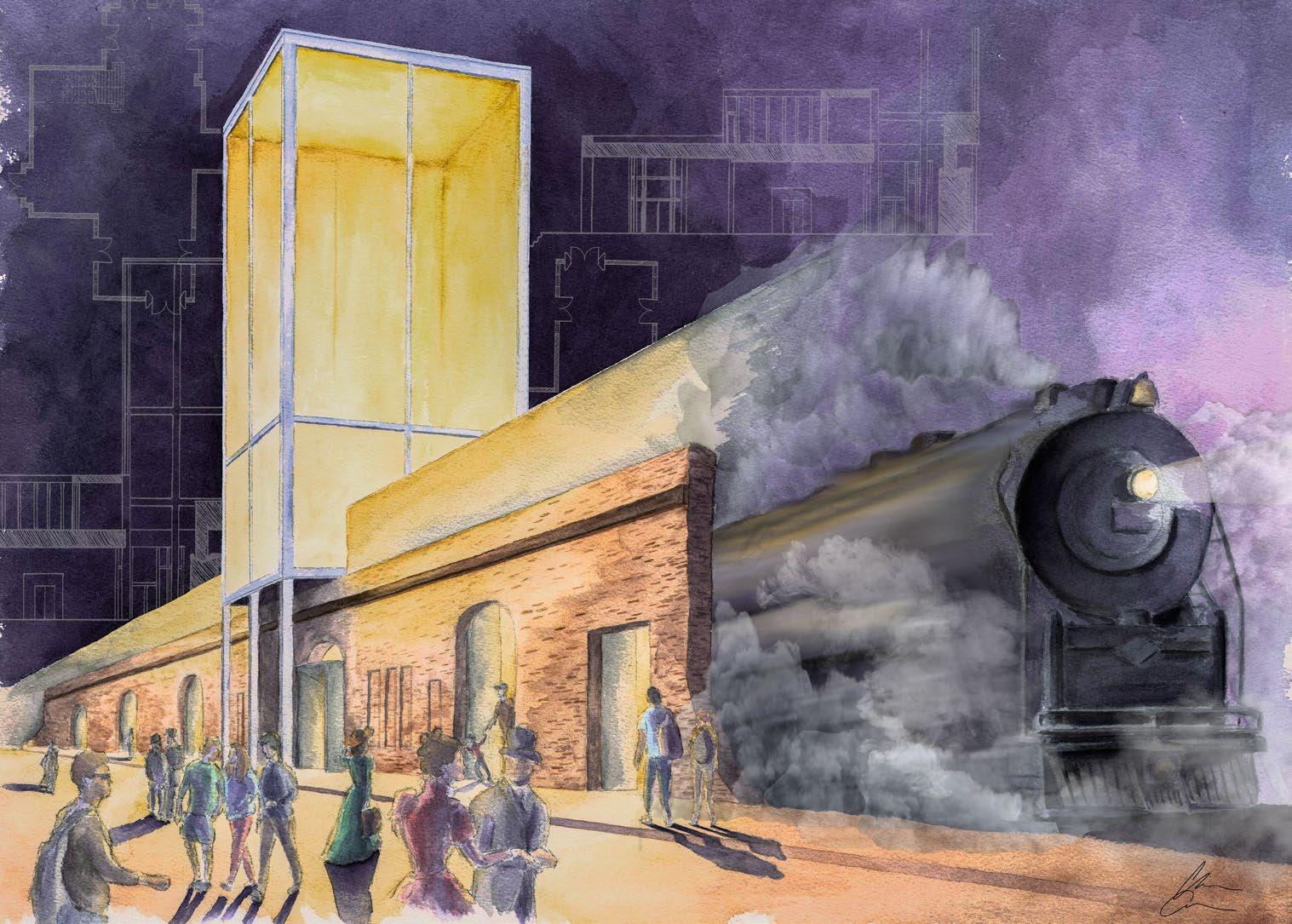
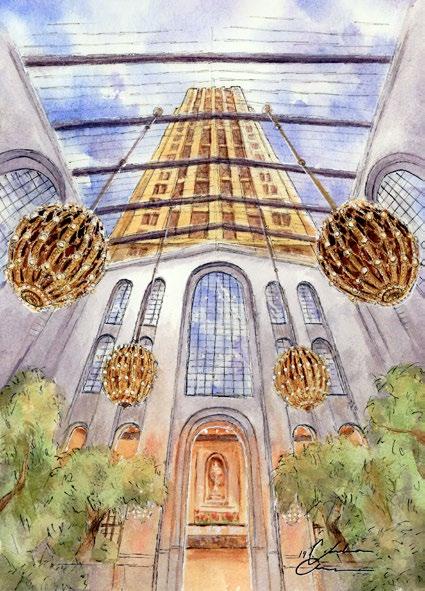
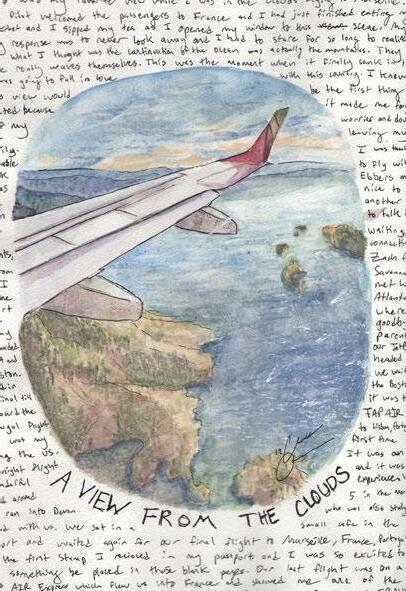
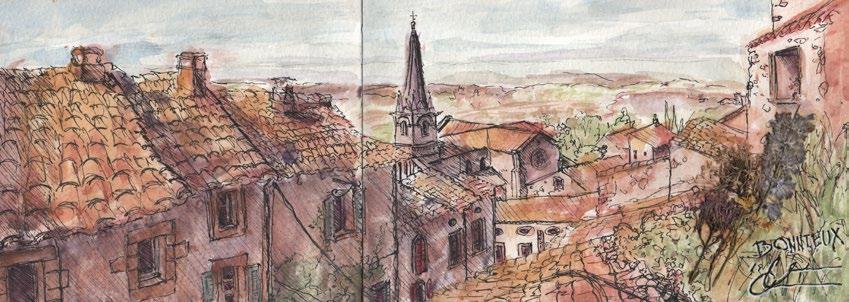
All it takes to understand a place is to sit down and draw it. There is nothing I find more rewarding than capturing an experience and transcribing it through my pen and brush. From this action, I can dissect and learn from my surroundings.
Stainless Steel Wrapped Cotton
Creating Patterns With WeavePoint
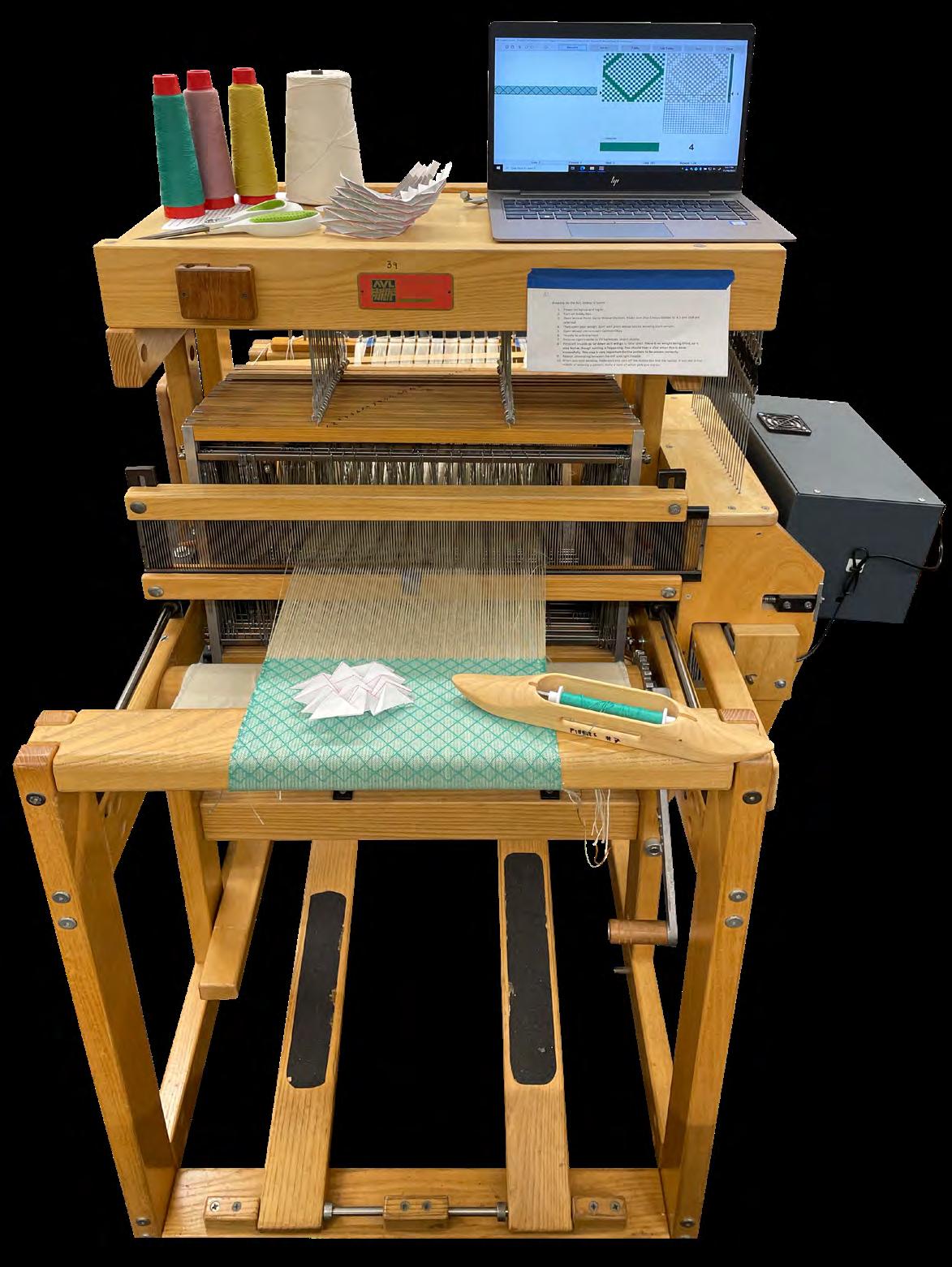
Weaving On
The Dobby Loom

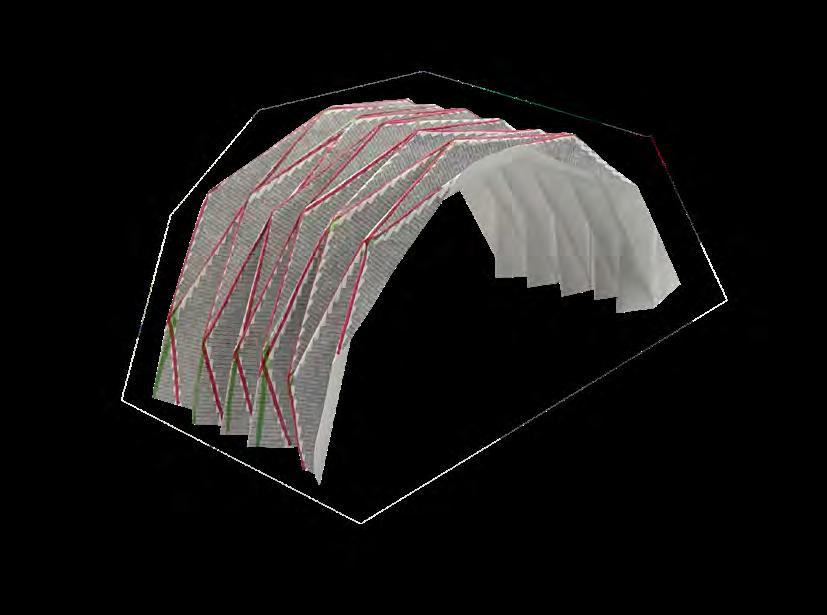
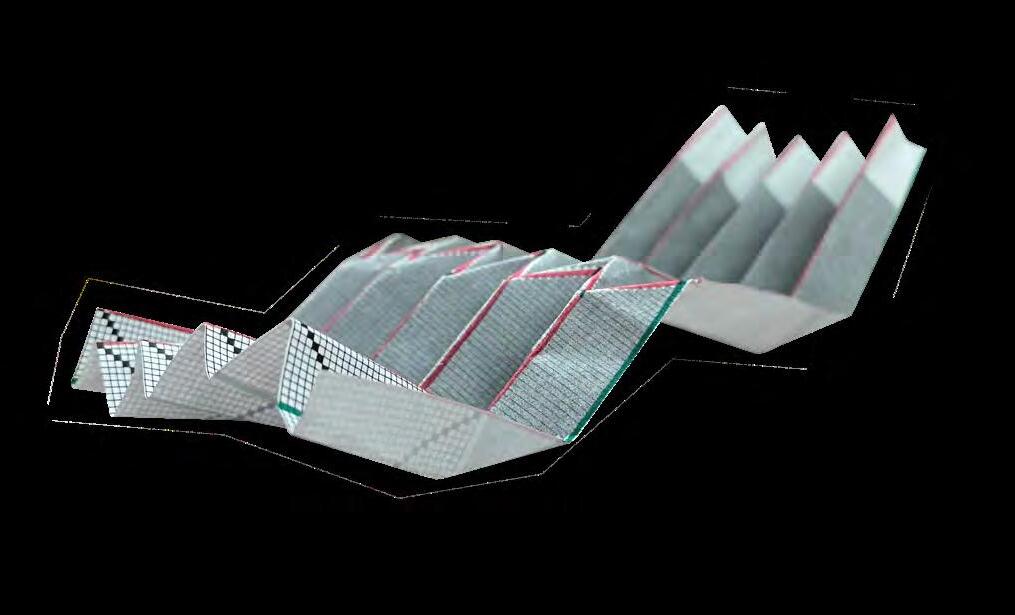
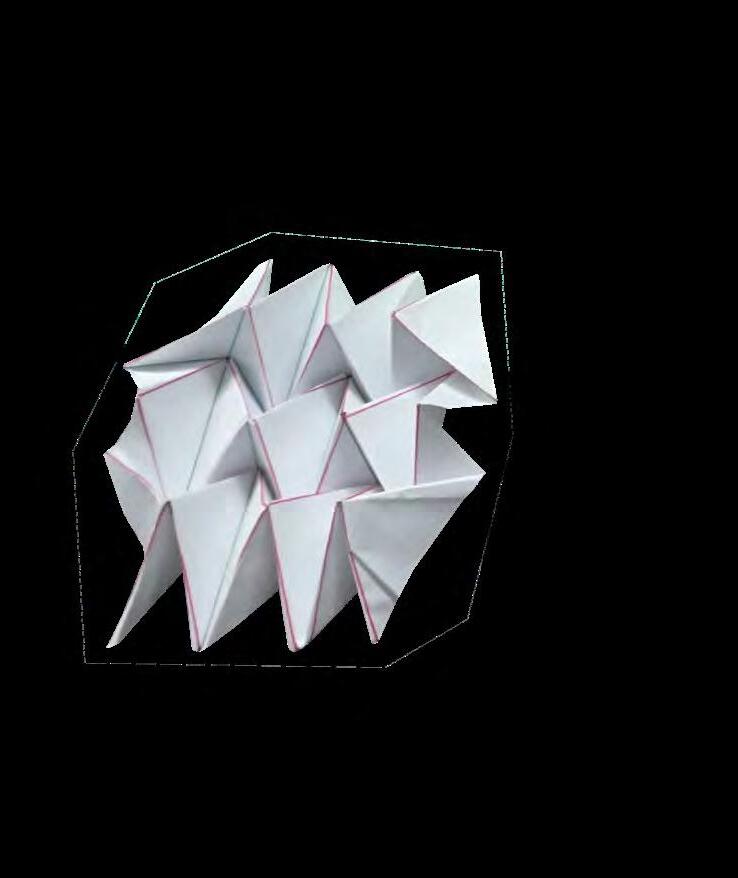

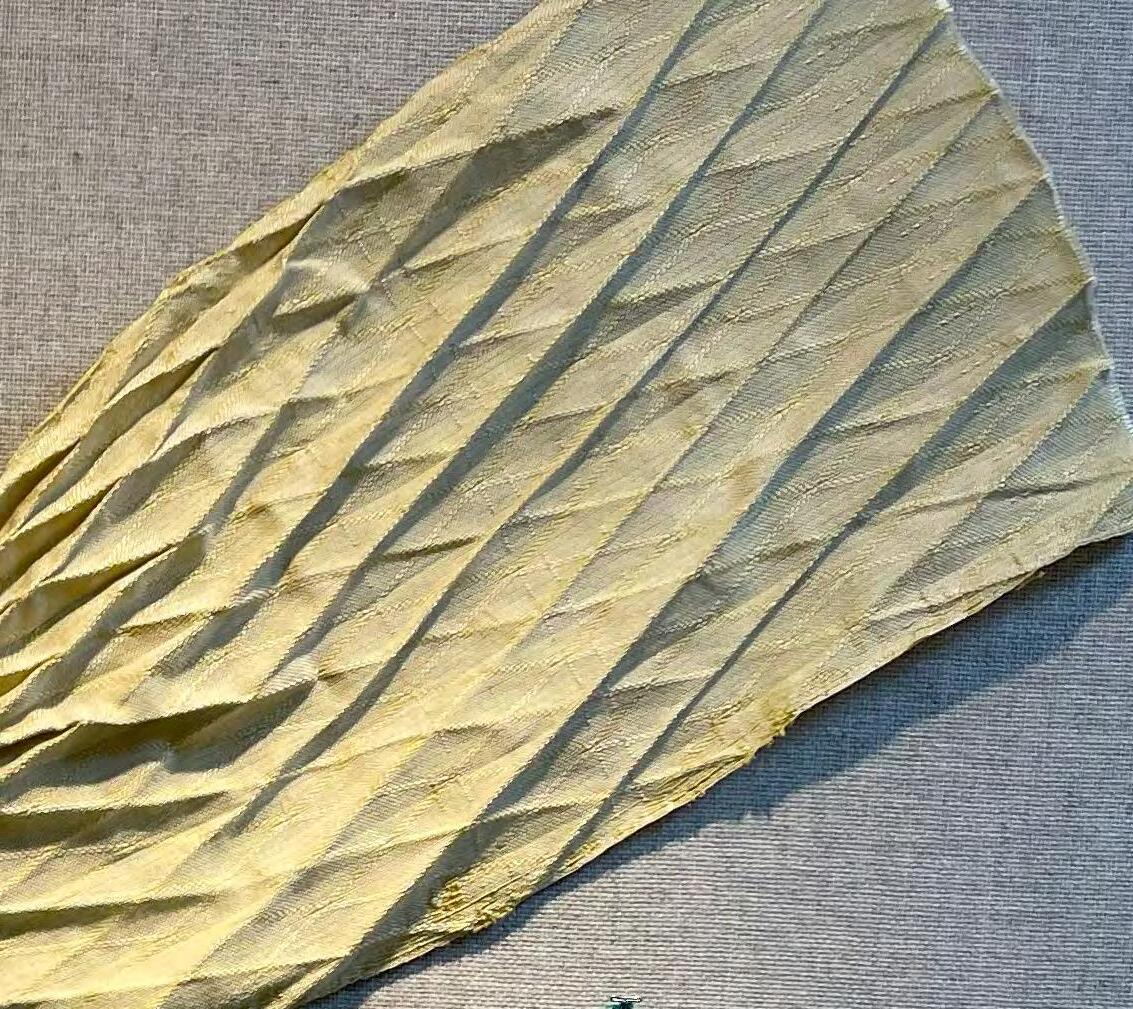


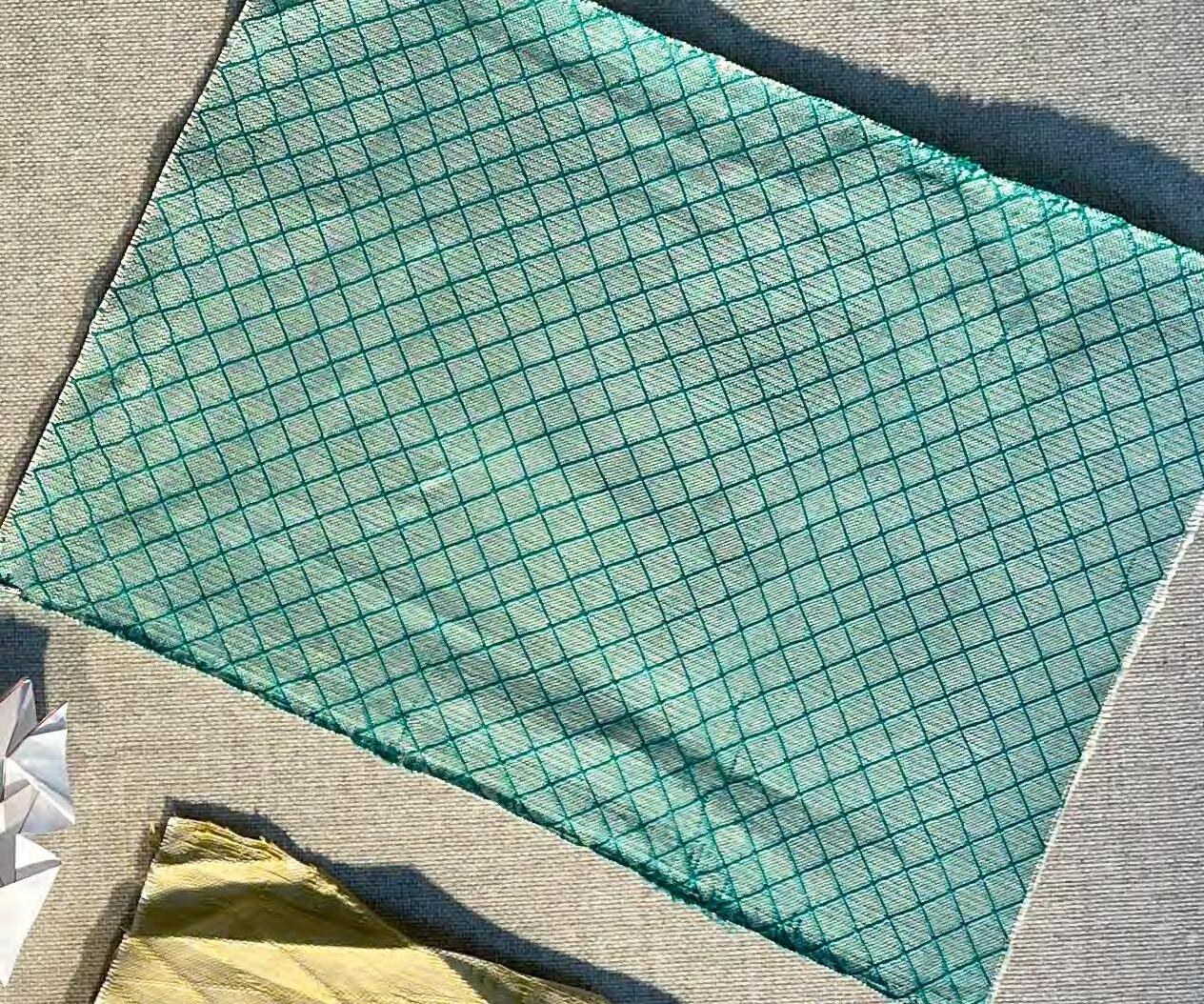
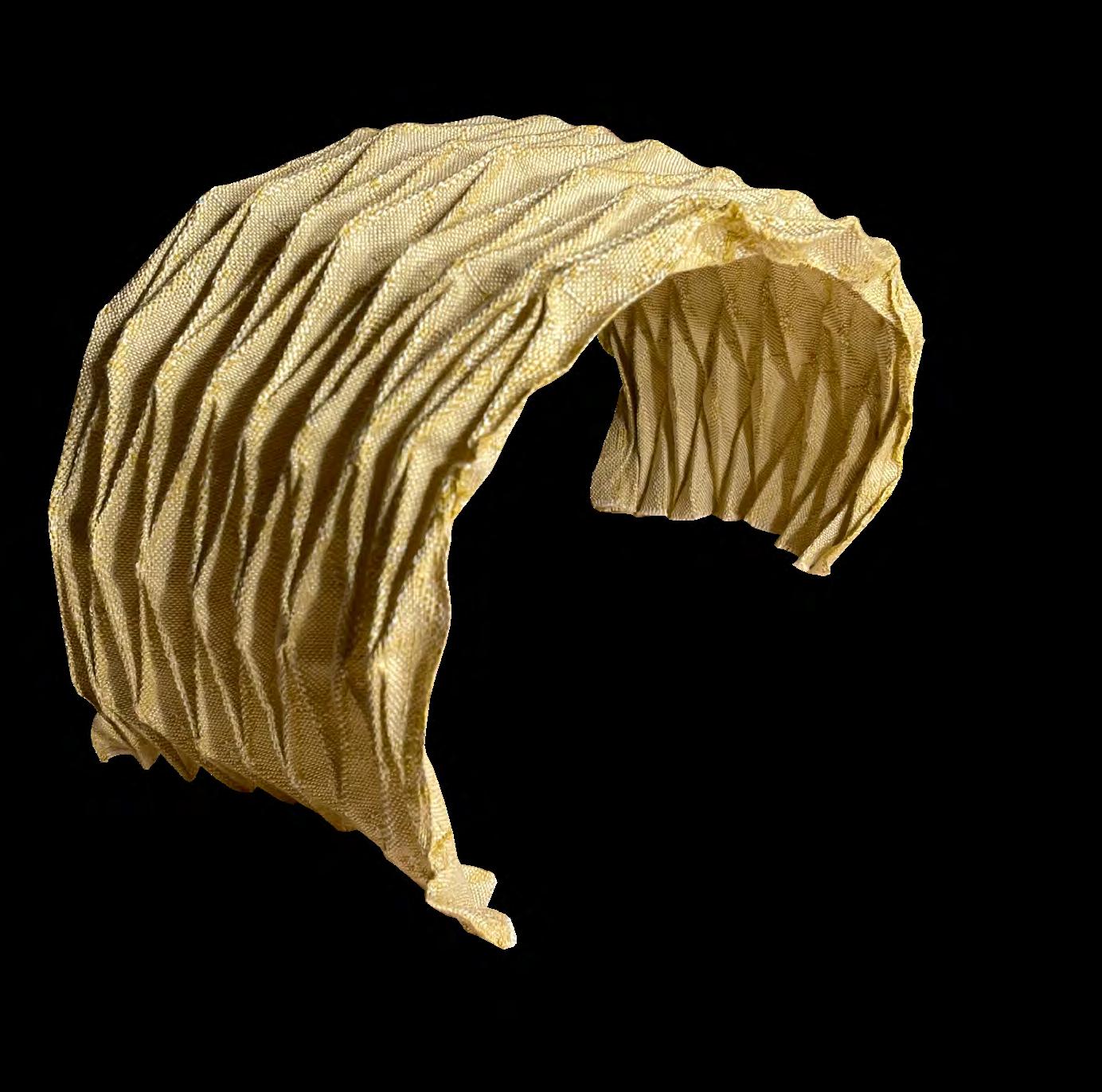
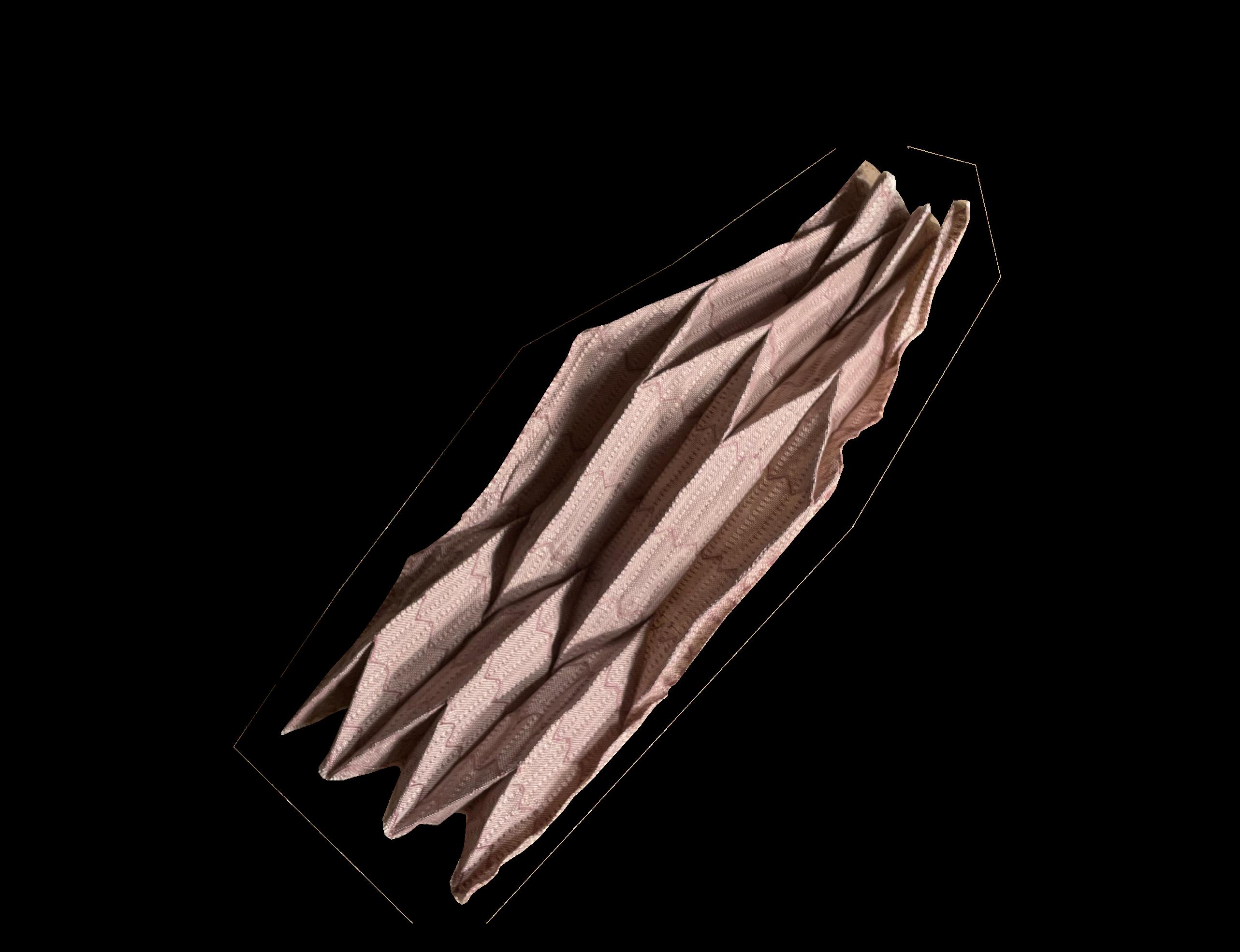

Through the experimentation of steel wrapped cotton and fibers, a unique 2D woven pattern is transformed into a 3D folded structure. The folds, made by hand, leave a memory in the threads that form the needed hills and valleys for the selected form.
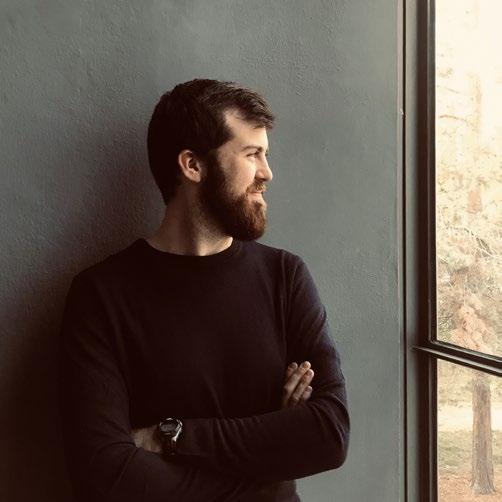
It’s about passion — a passion for people. My work, my life, and my goals all revolve around people and my desire to learn and tell their stories. My diverse creative mindset allows me to see problems as opportunities for improving old systems and generating new ones. History and culture are stories that deserve to be told, and my approach to design is always intended to honor that through the lens of the user.
My current focus is in architecture, show set, and experiential design. The built environment has one of the greatest influences on a community and a person’s well-being. When my brother was diagnosed with Leukemia, I began to see how the spaces he inhabited affected his attitude and overall health. I want to ensure that the built environment becomes a positive for all people.
My goal is to build upon my skills as a designer and storyteller. The more I hone my craft, the greater impact I will have in my field and on the communities I serve. No matter where I end up in my future, my motivations will always be centered around my passion for people and the stories they want to tell.
Adobe Creative Suite
AutoCAD
BIM 360
Bluebeam
Dynamo Revit
Enscape
Grasshopper 3D
Hand
Sketching
Microso O ce Suite
Model Building
Navisworks
Public Speaking Rhino Revit
SketchUp
Twinmotion
Assoc. AIA, Member (2024 - Present)
LEED GA, (2021 - Present)
USGBC, Member (2021 - Present)
Tau Sigma Delta, (2020 - Present)
Better Animal Design Group, Member (2023 - 2025)
WDI: Imaginations
Competition - Semi nalists, (2019)
Savannah College of Art and Design (SCAD), Savannah, GA, B.F.A. in Architecture
Professional Master of Architecture
SCAD Lacoste, France Study Abroad
PGAV Destinations
Project Designer | July 2024 - May 2025
• Modeled themed elements and spaces for the ride, queue, and BOH of a $1B theme park expansion
• Enhanced project documentation of themed canopies, exit signage, FECs, FF&E, and queue elevations and plans, while helping optimize the project’s Workshared Revit model
• Managed model updates for ride maintenance areas, themed exit signs, skylights, and restroom xtures
• Dra ed exterior and interior details for architecture and interior construction document sets
Project Design Intern | June 2023 - Sep. 2023
• Designed, modeled, and documented plan iterations—including dimensions, water volume, sq , and guest experiences—to meet client objectives for a $200M, 47,000 sq aquarium expansion with world-class immersive habitats for belugas (142,000 gal), walruses (85,000 gal), and otters (8,700 gal)
• Ideated and developed 2D drawings and 3D models for animal exhibits and guest experience spaces for a new $550M international zoo park, balancing narrative with operational and spatial requirements
Universal Creative Facility Design Management Intern | June 2022 - Aug. 2022
• Created drawing packages for queue and ride Show Set elements within Universal Epic Universe by translating design ideas from Design Development through Construction Documents, coordinating necessary connections and impacts with varying project teams, and capturing the design intent clearly from 3D models to 2D dimensioned drawings for submitting to the vendor
• Organized and maintained the status of Modi cation Documents throughout the Construction Document and Administration phase of the project which improved coordination and response time between the design team and General Contractor
Intern Architect | June 2020 - May 2022
• Designed, modeled, and documented a masterplan from concept through Schematic Design for a new 30-acre mixed-use agrarian community, expanding from the historic Lake Catherine Blueberry Farm
• Led the model development of structures, buildings, and streetscapes for the neighborhood, town center, blueberry farm, and boardwalk—while also producing oor plans, elevations, and details
• Modeled and rendered multiple components for an international sports complex and entertainment center—including the eldhouse, soccer eld, tennis courts, and an outdoor venue for events
• Produced marketing renderings and oor plans for residential building packages to sell online which increased the rm’s online visibility and generated new streams of nancial revenue
HKS Architects
Architectural Intern | June 2018 - Sept. 2019
• Modeled a 106 sq interactive play wall for the Navicent Health Children’s Hospital expansion
• Composed oor plans, life safety plans, and architectural details for award-winning healthcare and commercial projects—including the 1.1M sq 760 Ralph McGill high-rise, a catalyst for $698 million in economic growth along the Atlanta BeltLine from new retail and o ce space
• Directed a team of three designers to develop design narrative presentations showing previous and future HKS projects with oor plans, concept diagrams, programming analysis layouts, and renderings, which directly contributed to HKS securing a major project with Emory Healthcare
Freelance Set Designer
Jan. 2014 - Apr. 2016
• Designed the set for a theatrical group’s production of e Phantom of e Opera and Crazy For You with a $2,500 budget and 15 member crew which resulted in increased funding for new productions

www.linkedin.com/in/chandleradams
706.506.5071 | ChandlerBAdams@gmail.com