Interior Design Portfolio

Chandana Sharma

 Interior Designer
Interior Designer

I am an interior design student. I have a curious nature to learn and grab opportunities. My future plans are to pursue a challenging career and be a part of the progressive organization that gives scope to enhance my knowledge and utilize my creativity and skills towards the growth of the organization
CHANDANA SHARMA
EDUCATION
2017-2020______



BCom from mLAC

2020-2021______
PGDM in interior designing from Nitte School of fashion and interior design
2022-2023______
Sketchup and Vray course




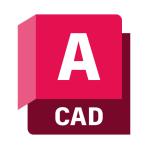

• Vision
• Communication


• Creativity
• Flexibility
• Space planning
• Furniture arrangements
• Ambience
• Appliance arrangements
ANALOGUE
SKILLS
4BHK Apartment – as an Intern




CLIENT PROFILE:



A young couple with a kid and parents with a taste for modern contemporary design.



REQUIREMENTS:
Living, kitchen, 4 bedrooms.
Ample space for medical books.
Walk in wardrobe, wardrobes in each room.
Soft color palette with luxurious look.

LIVING ROOM
FLOOR PLAN










VIEW
KITCHEN BEDROOMS 3D
Renderings_______
The Living Room is designed with a combination of white marble and teak wood. The brass perforated panel divides the living room and the dining room.


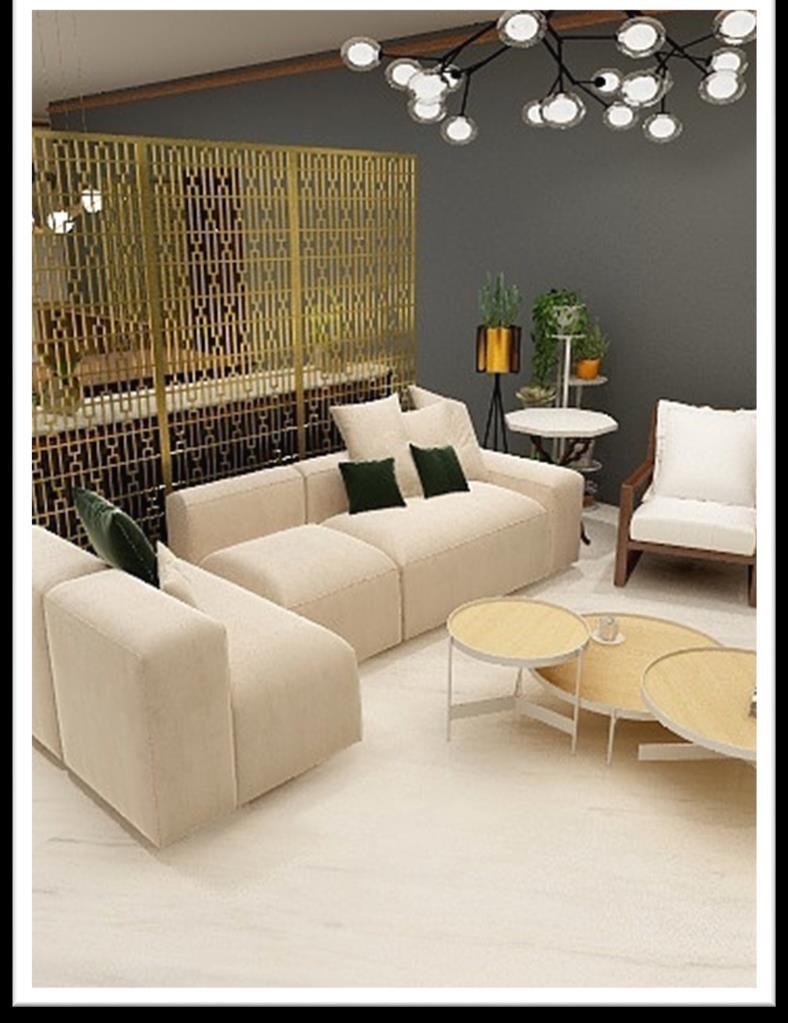

It is a modern kitchen with light oak wood with black granite countertop. The dado of the kitchen has grey tiles. The open dining area has a simple looking dining set and a luxurious wine cellar with a marble top.


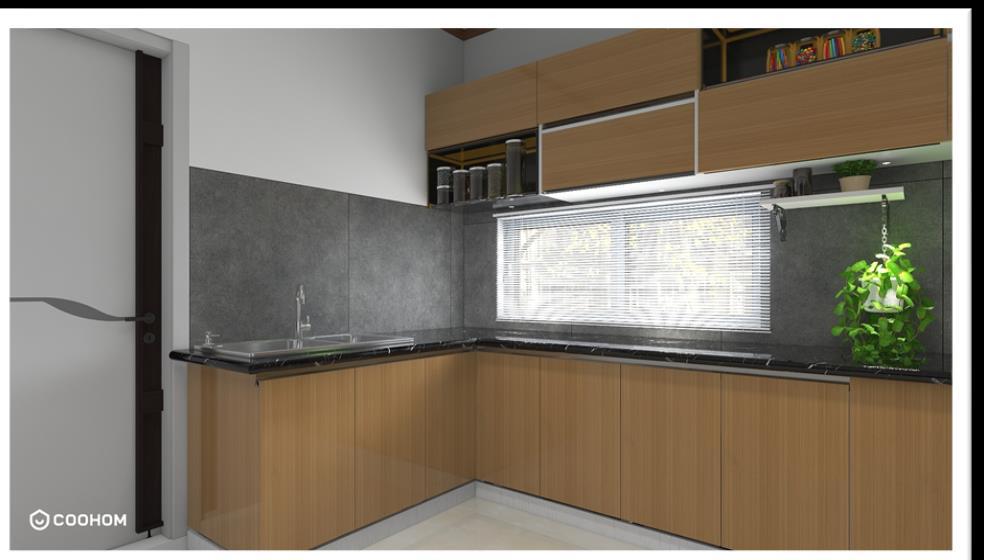


• The master bedroom has a luxurious mirror walled headboard and an armchair facing the beautiful view out the window.

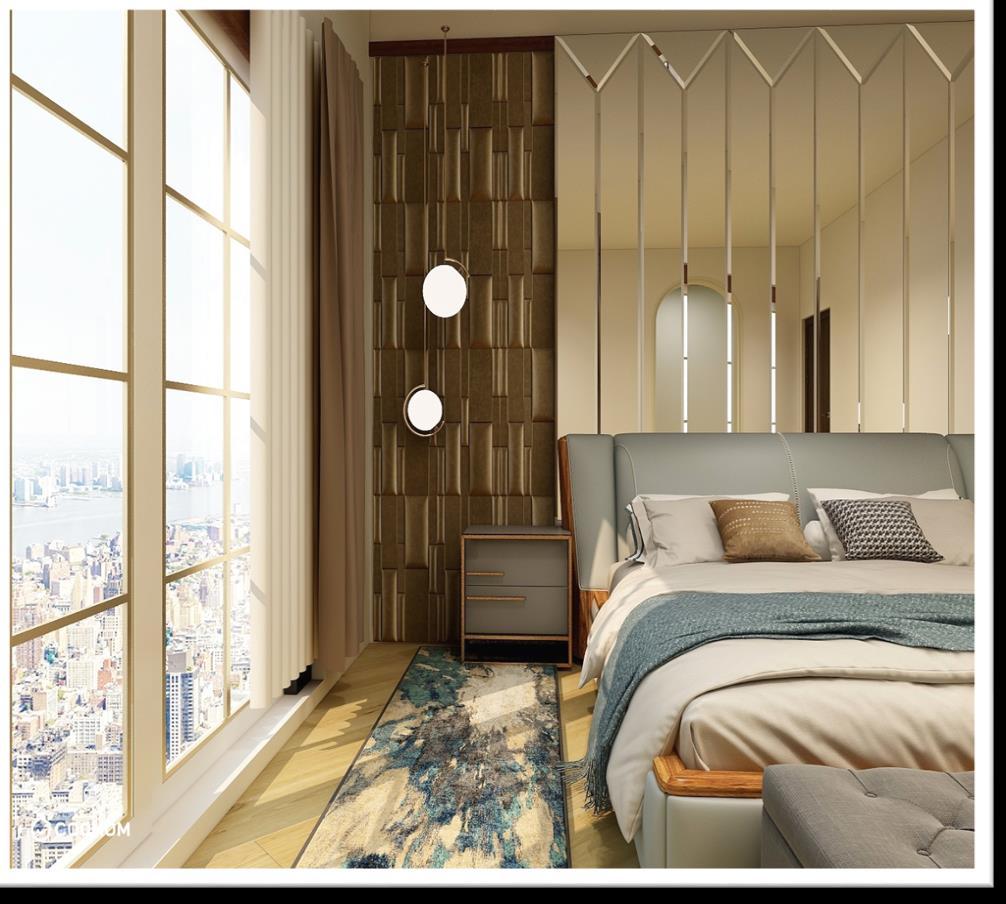
• The parent's room is very simple with minimal furniture and design.


• Its painted pink with cute cartoon figurines with a cozy play area the kids room.








Sketch up- duplex apartment

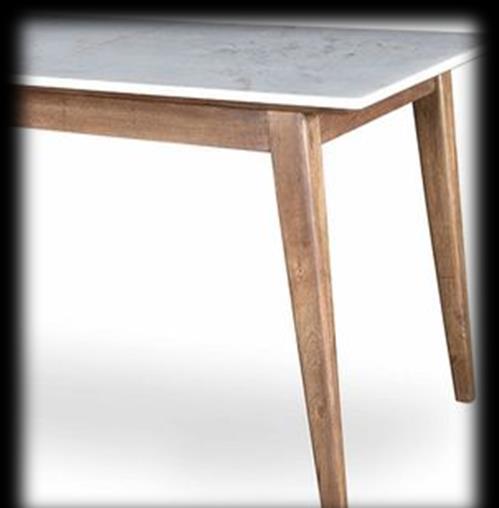




Living Room



SPACE PLANING
Kitchen & Dining

CLIENT PROFILE:
A young software engineer couple with a taste for minimal and sophisticated design.
REQUIREMENTS:
To keep the living room cool, with huge tv unit. Reflective wall in dining room, modern kitchen with a breakfast counter for two.

Bedroom with oblique wooden


FLOOR PLAN
Bedroom
The Living room is a fusion of Scandinavian and modern theme using the dark wood and white with the accent of yellow and blue.


It is well lit with huge windows and



The bedroom I cozy and warm with all the rugs and soothing white colored walls with rustic wooden looks.
It is a Dine- in-Kitchen with bright color combination. It has a breakfast counter With 2 seats. The dining Wall has mirror wall with huge window.




Studio Apartment -1

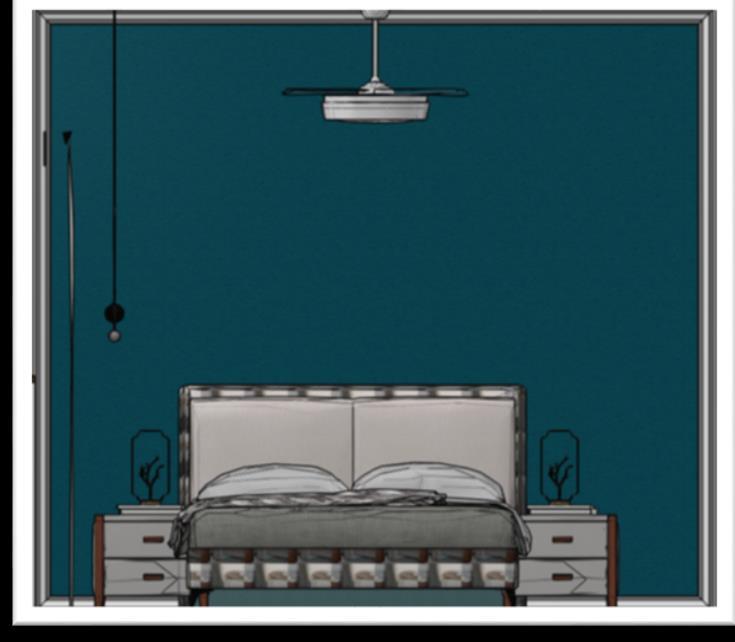


Floor Plan
Client Requirements:
Modern design with white kitchen. Huge bar counter.
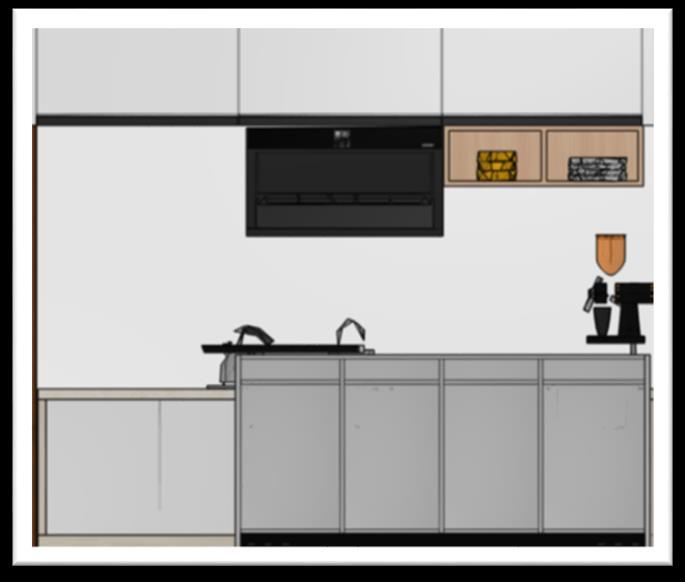
Concealed bathroom with walk in wardrobe.
Kitchen
Bar unit Bedroom
Bathroom
The studio apartment is designed to divide the living room and bedroom with a wall with opening on either sides. The window has a tv unit. The kitchen is white themed with open breakfast counter.







Studio Apartment-2




Floor Plan
Client Requirements:
Simple yet modern design with bright color combination. Open kitchen enlarging the Living room. Huge bay windows with seatings.
Wardrobe and Bay window
Bedroom
Kitchen with island
The walls are painted white but a single grey wall extending from living room to kitchen. The open kitchen is grey with white kitchen top. The island is black topped with a working station. The bedroom is cozy with a bay window with seating.





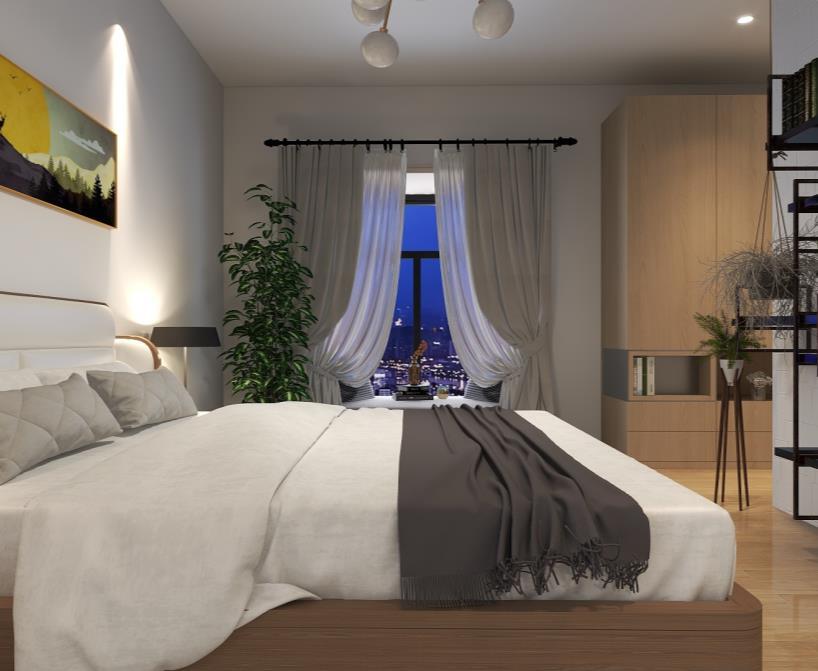
My Designs











The End • Contacts: • Email • chandanasharma55@gmail.com • Phone no. • 8762405753


 Interior Designer
Interior Designer














































































































