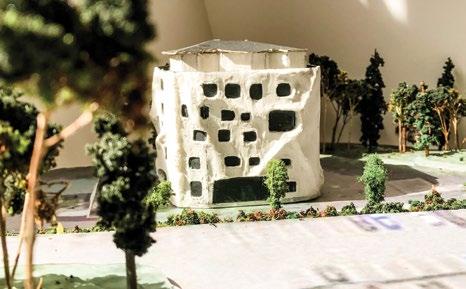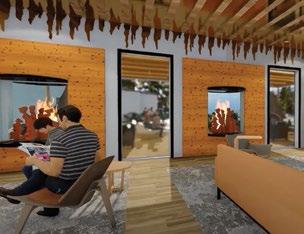
2 minute read
A Winning Pair
WHEN AURELIA VINING AND JACQUELINE (JACI) HARBIN MET DURING THEIR FIRST DESIGN STUDIO COURSE AT CHAMINADE UNIVERSITY, THEY BECAME FAST FRIENDS. THEY HAD BOTH COME FROM ARMY BACKGROUNDS
BEFORE JOINING THE ENVIRONMENTAL + INTERIOR DESIGN PROGRAM AS TRANSFER STUDENTS IN 2018, AND THEIR SHARED EXPERIENCES MATCHED WITH THEIR OPPOSING DESIGN APPROACHES QUICKLY PROVED TO BE A WINNING COMBINATION.
Advertisement
They worked on a group project together during that first class, and it went so well that it solidified their partnership for much of the past two years. Since then, they’ve collaborated on several extracurricular projects, including working with the Marianist brothers to design a new exterior patio for the Mystical Rose Oratory.
“We had the chance to work on several extracurricular design projects together, and it became clear that we balanced each other well,” says Harbin. “Things that I struggle with, Aurelia has completely mastered and areas where she might not be so strong, I excel.”
Their synergy recently came to fruition when it won them the 2020 Award of Excellence at the recent American Society of Interior Designers (ASID), Hawai'i Chapter virtual award ceremony.
In January, their senior-level commercial design studio course comprised a semesterlong partner project. The class had chosen to design a boutique hotel—they were all given the footprint of an imaginary hotel in Vancouver, Canada, and the pairs were tasked with designing three public spaces: the ground level, the lower level and the penthouse. The final design was due at the end of the semester in May.
“For this project we got to choose our partners, so of course I was going to pick my Ace, Jaci Harbin,” says Vining. “She’s a wonderful designer and our styles are completely opposite of one another. I think that aspect of our relationship makes us question each other enough that we make sure our designs are purposeful, intentional and beautiful.”
Harbin and Vining designed The Glacier, an immersive hotel designed to capture the serenity that comes from being in nature. Upon arrival, the design protects guests with an outdoor vestibule positioned specifically to mitigate the northeastern winds. The lobby is darned with curved woods, semi-transparent materials and multifaceted built-ins that help create a sense of humility and a feeling of being part of something bigger. On the inside, the ground floor includes a lounge with a kids' play space, a bar and space for casual dining, and outside the designers made space for an outdoor lounge, a rental area and an ice skating rink.
But the part that really captured the attention of the ASID judges was the outdoor stargazing balcony in the penthouse. The virtual award ceremony specifically called out this area, with a quote from one of the judges, saying, “My favorite is the stargazing area. I like that the students thought through every scenario so that visitors would be able to see the constellations and stars day or night and all times of the year.”
The project wasn’t without its challenges—halfway through the semester, COVID-19 hit and in-person classes were canceled.
“Zoom presentations are completely different from in-person presentations,” recalls Harbin. “The way you present yourself, how you showcase your work, all of that changes. You cannot have physical material boards because they don’t showcase well on a digital platform, but that also means the client cannot touch the materials.”
Images show Aurelia Vining and Jaci Harbin's design model (above) and rendering (below) for their Glacier project











