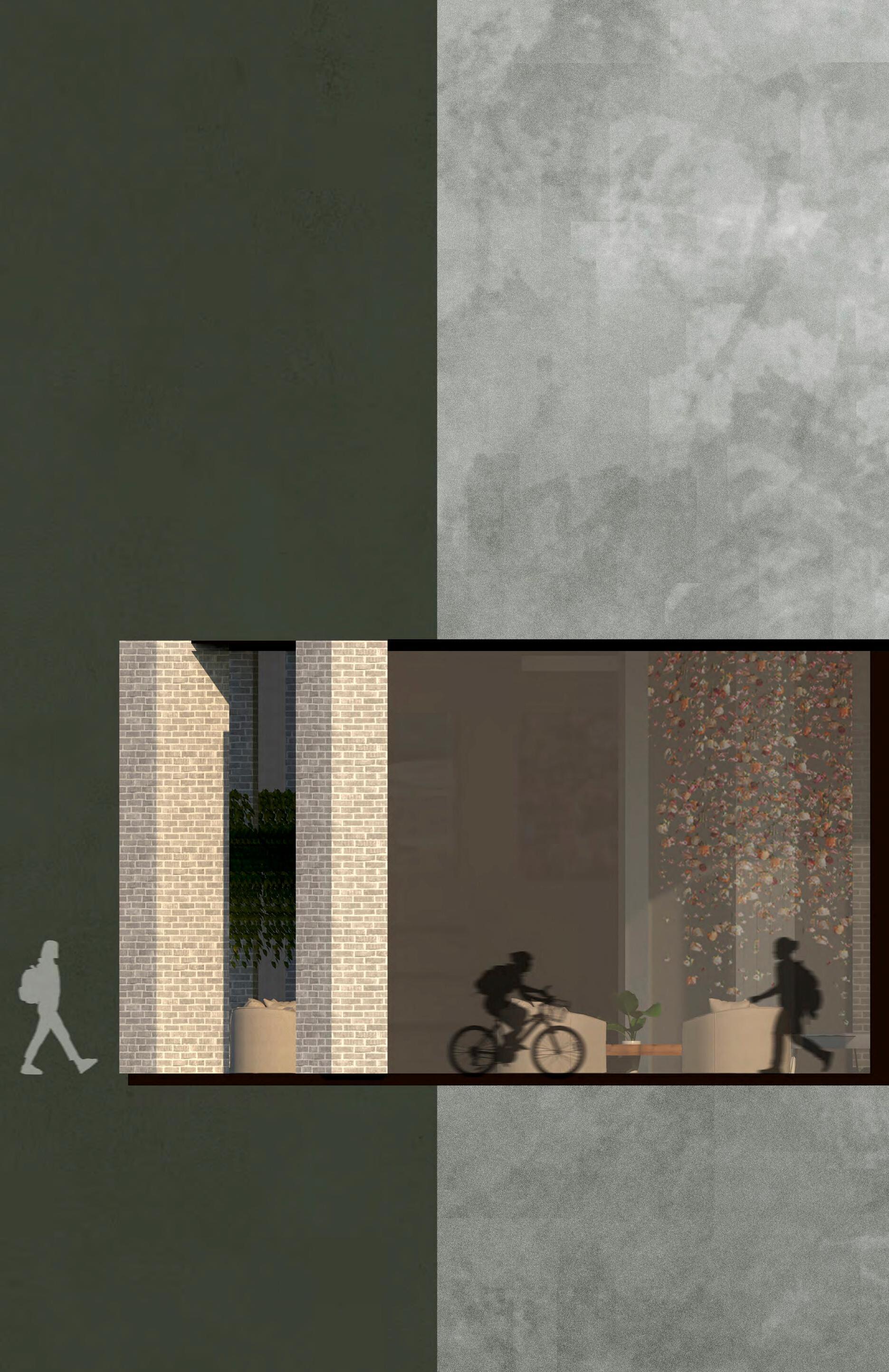Interior Architecture
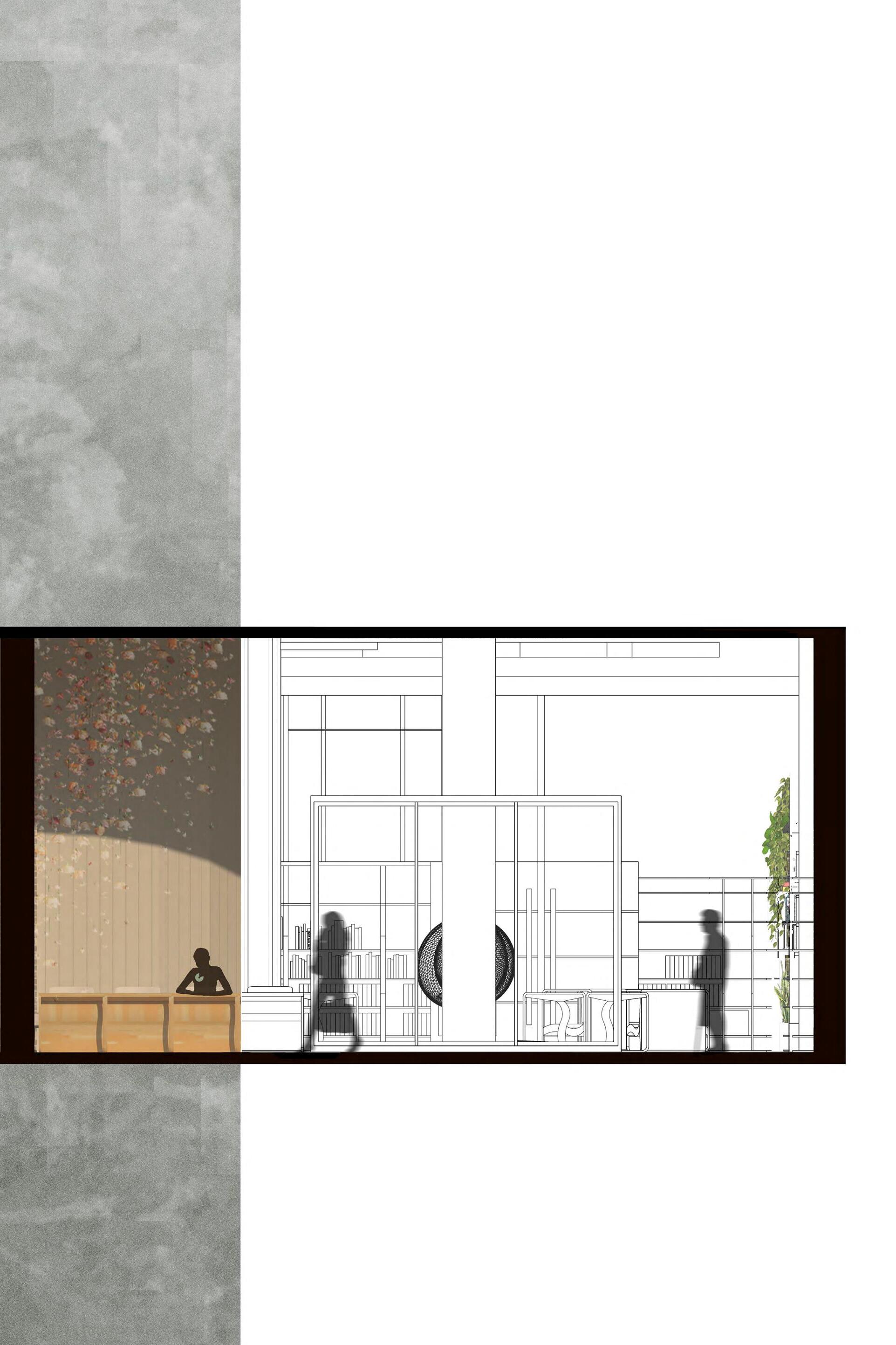


2024 Architecture Trainee
London Software Training
Produced technical drawings, including layouts, furniture choices, lighting, and materials. Analysed the procurement process of FF&E, including sources and budgets. Scheduled and specified furniture, fixtures, and materials from Revit project models. Produced comprehensive mood boards and technical drawings for presentations. Continued development on Families, Color Fill Schemes and Diagrams, Area Computation.
2023 Banner Designer
LFA & OPEN 2023 Exhibibition
Designed eye-catching banners that represented course themes and messages. Collaborated as a team to develop solutions that maintained a cohesive visual identity. Oversaw pre-launch processes to ensure the readiness of banners for individual students, aligning with all established standards.
2022 Spatial Designer
Imperial College Student Collaboration, London Produced architectural concepts with medical expertise for Dementia patients. Understood how design can impact the medical condition of these patients.
2022 Architecture Student
Faculdade de Arquitectura Collaboration, Portugal
Engaged directly with professionals, including daily lectures, study trips, and exhibition sets. Gained practical perspectives and industry expertise, part of David Kohn’s student group. Worked on Sketch Exhibition in groups, offered support and produced architecture collages.
2020 - 2023 BA Honours Interior Architecture
VRay
Adobe InDesign
Adobe Photoshop
Adobe CC
Sketching
Concept Design
Mood boards
3D Model Model Making
Photography
University of Westminster
Presented design projects from beginning to end, mostly projects are community-oriented. Analysed design proposals in details including sustainable materials and community impact. Produced concept imagery and detailed visuals that aligned strongly with the briefs. Actively went for site visits and measurement to ensure the accuracy of technical drawings. Collaborated with senior students for the BAIA Sustainable Design Competition, the group won Best Illustration Presentation through Images, Drawing and Video.
2023 Exhibition and Events Pre-launch Assistant
Communicated clearly to ensure alignment among course leaders and students. Worked closely with content and event teams to understand requirements. Assisted course tutor on Employability Events with professional employers in industry.
2019 Foundation Architecture, Art and Design
EXPERIENCE
2023 Sales Advisor
David Game College
The White Company, London
Conducted sales with honesty, understood customer concerns by actively listening. Analysed customer needs and provided suitable products, upselling the target budget.
2021 - 2023 Executive Lounge Assistant
HILTON CONRAD, London
Maintained attention to detail, creating a welcoming atmosphere for VIP guests. Provided exceptional service, ensuring personalised experiences.
2019 Customer Associate
TOONG Co-working Space, Hanoi
Level 6 RQF BA Honours Interior Architecture graduate with experience in commercial environments. Experienced in various 2D, 3D software. Interested in sustainability and FF&E effective procurement. Dedicated and self-motivated.
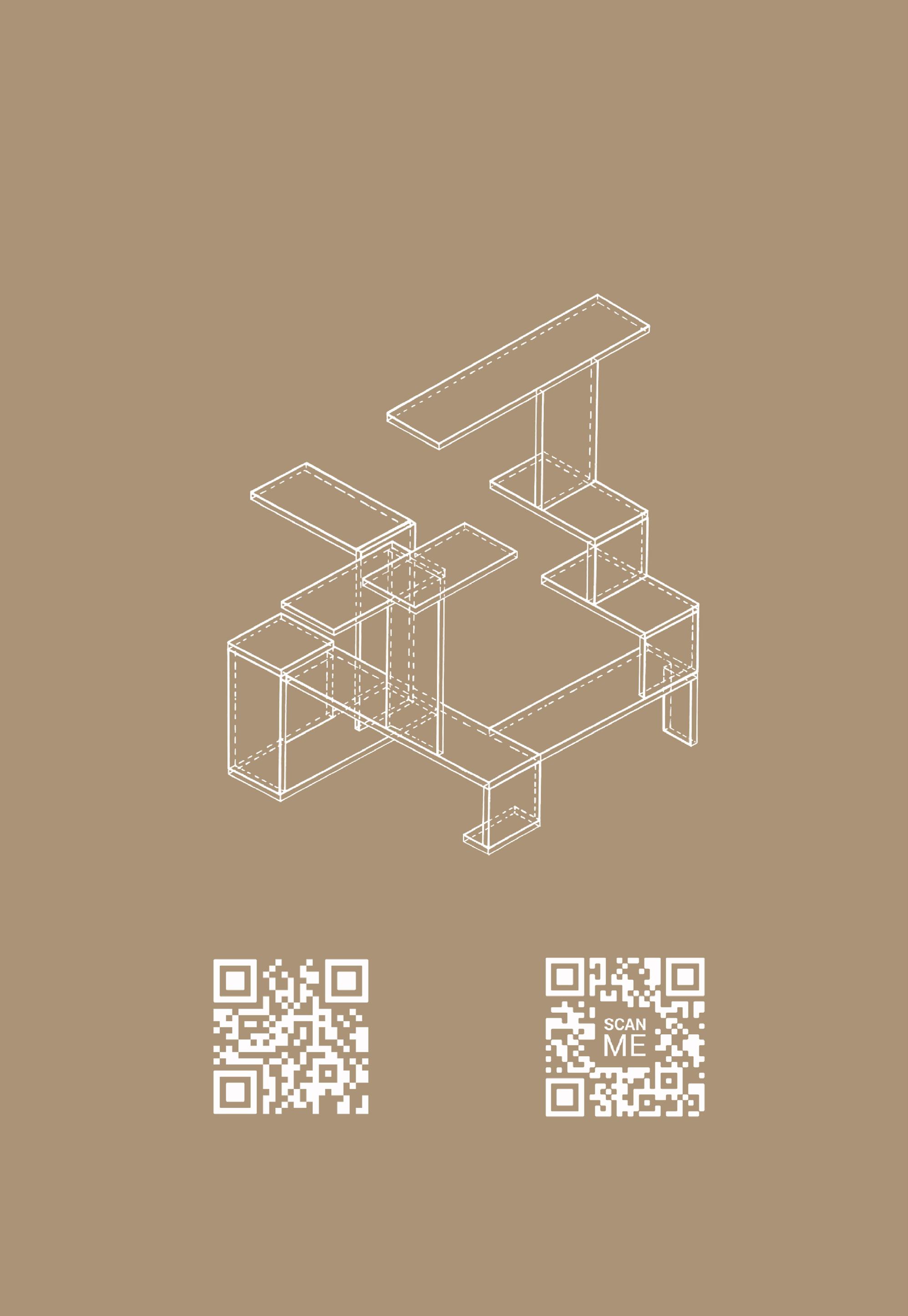

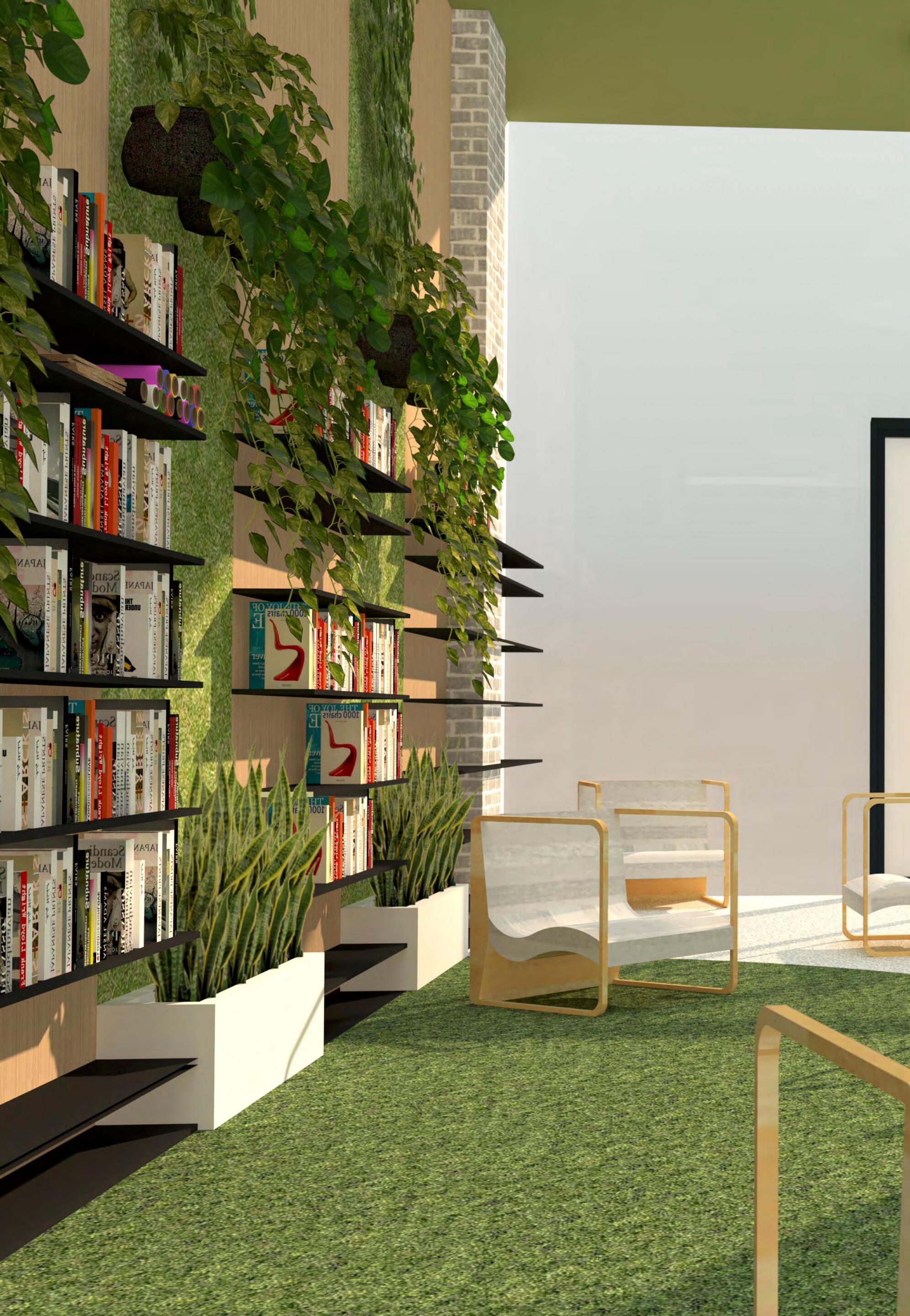
“We often forget that we are nature. Nature is not something separate from us.
So when we say that we have lost our connection to nature, we have lost our connection to ourselves.”
Andy Goldsworthythesis project semester 06
33H Kings Road London SW3 4LX
Sector
Learning Space, Leisure 01.
Software
Sketchup
VRay
Layout
Adobe Photoshop
Adobe InDesign
Adobe Illustrator
Concept
Well-being, Safe, Natural, Sustainable

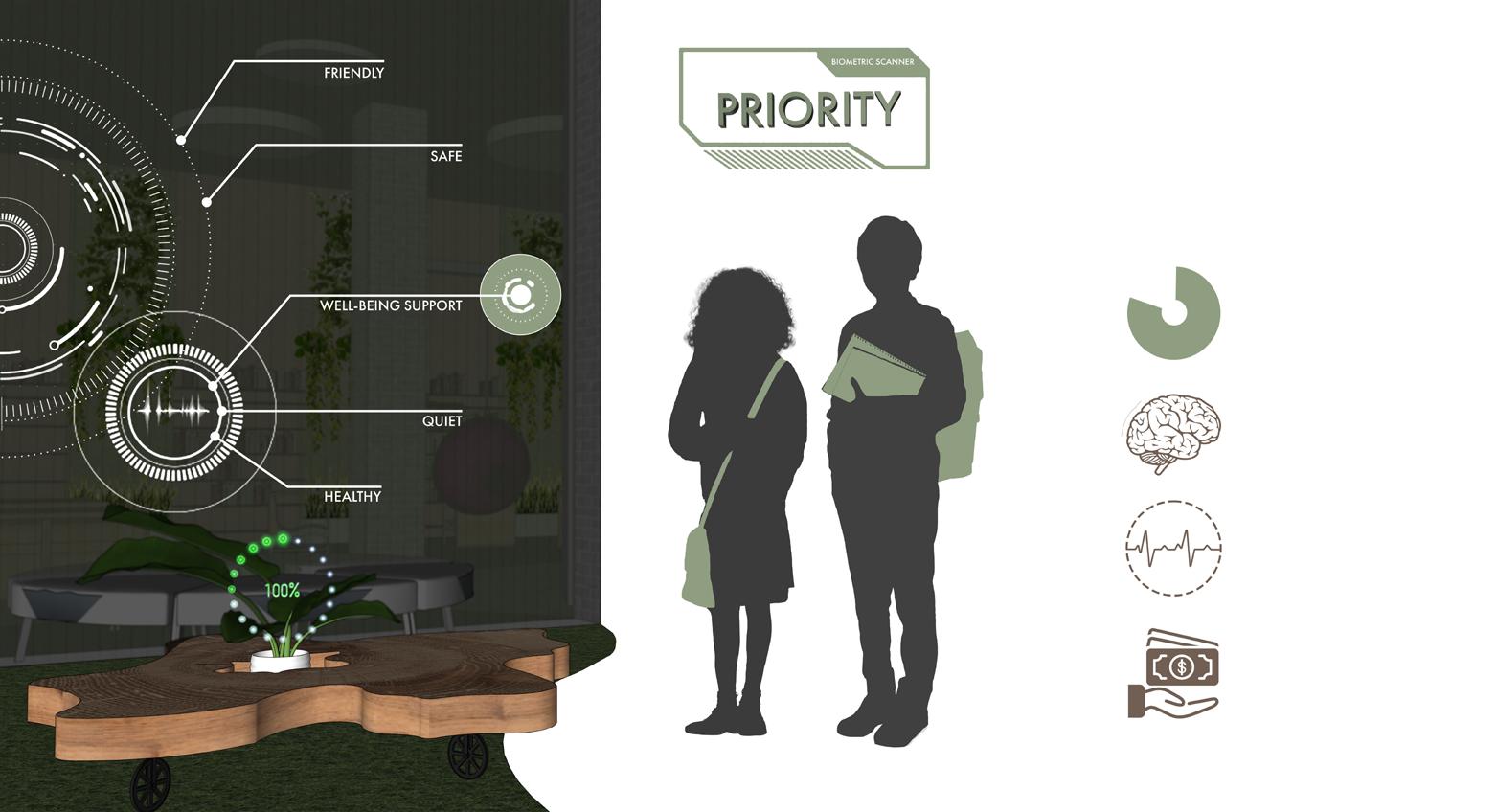


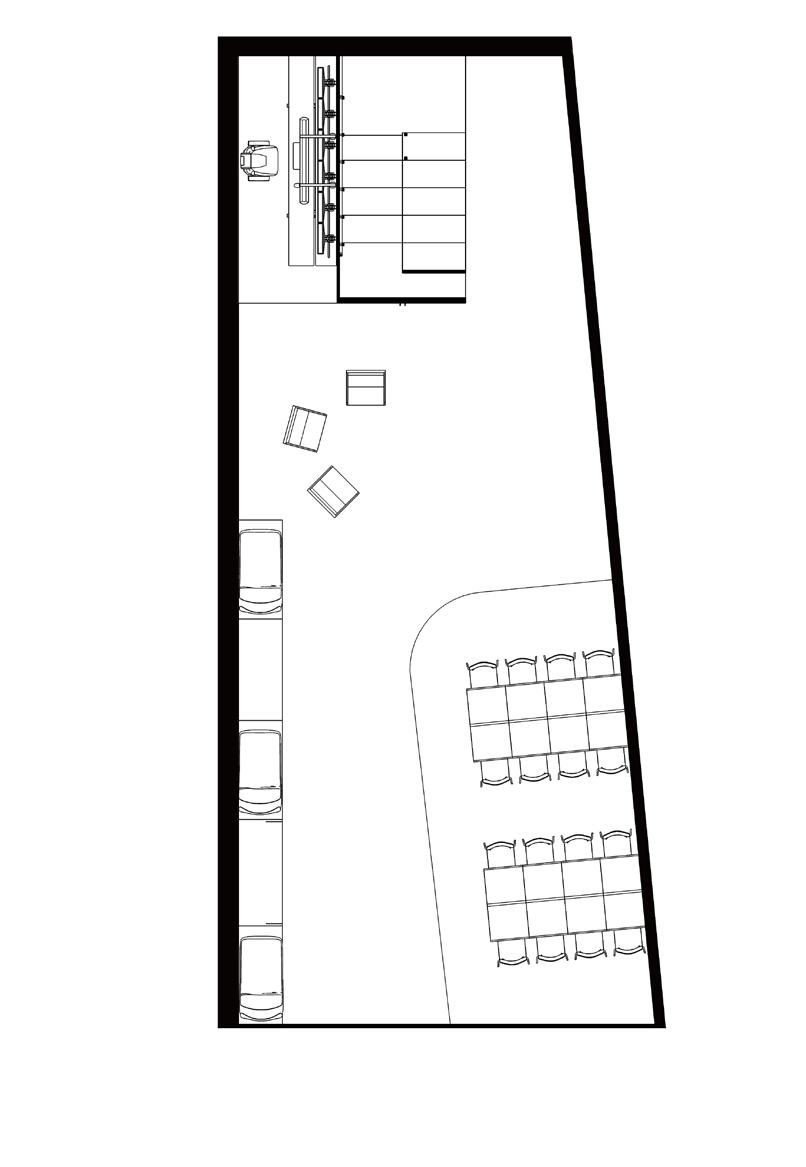

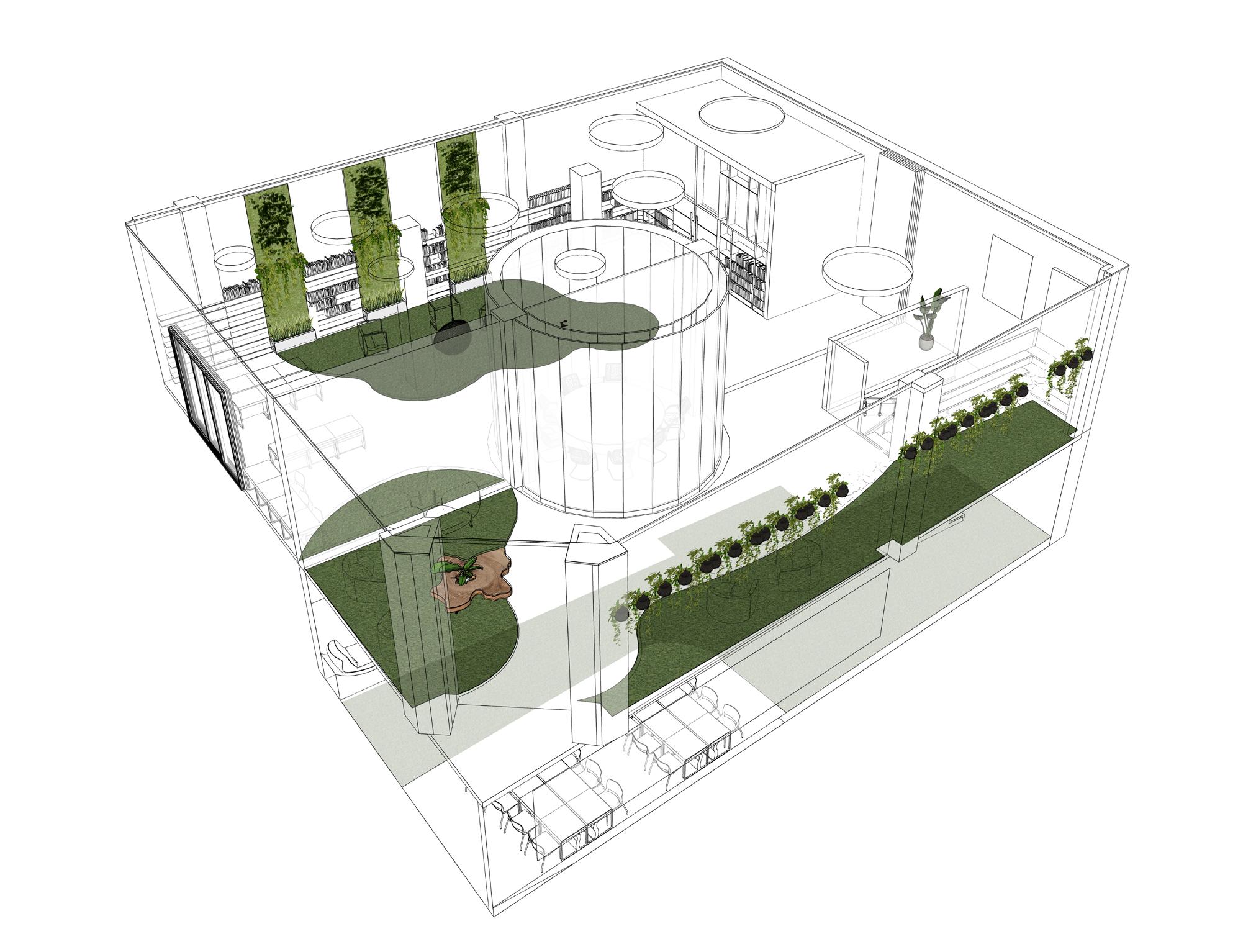
To give the user the feeling of safe and protection, inspired from the glass globe cloche of Terrarium Ecosystem.
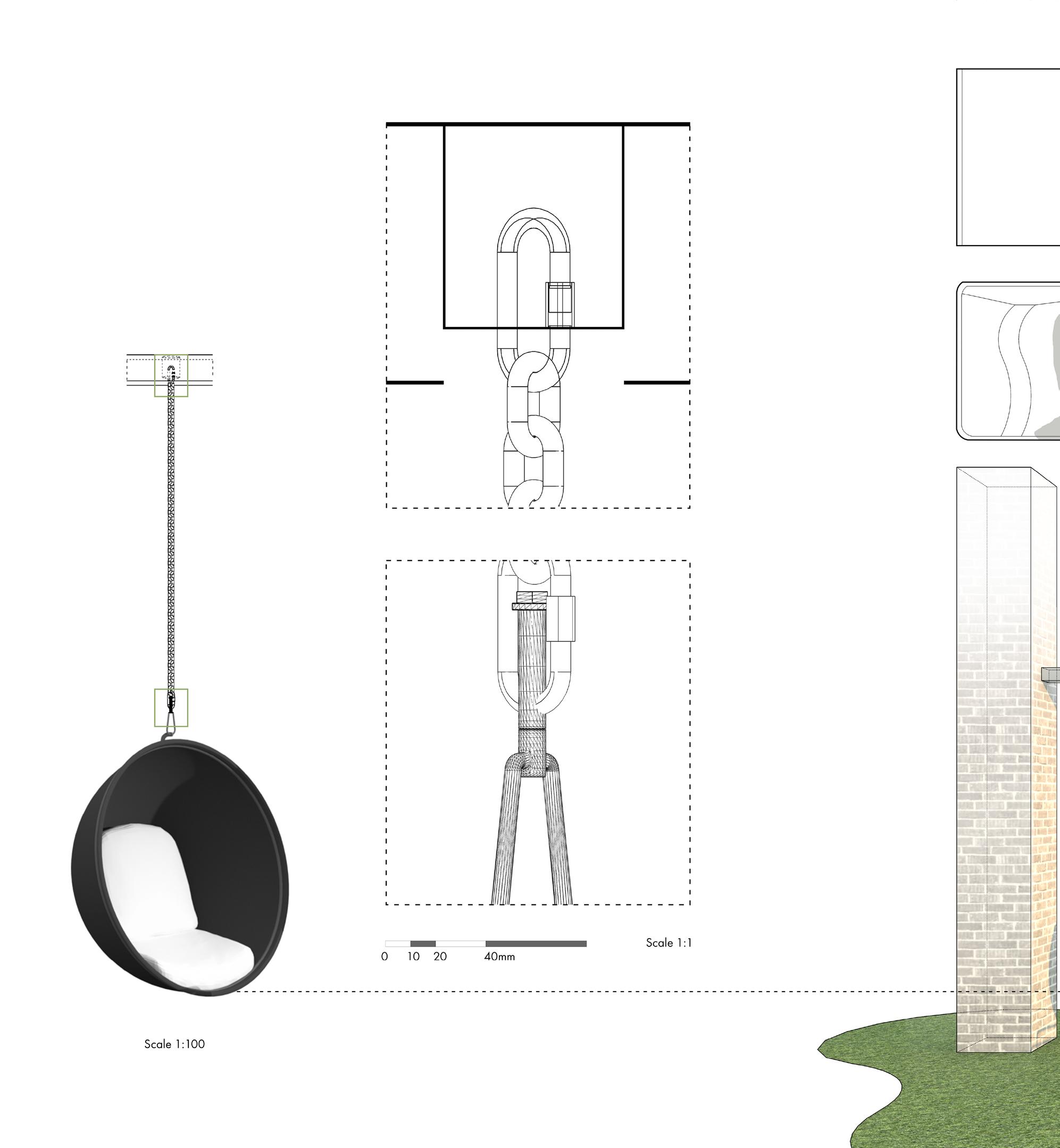
Having an idea of flexibility for the space, these chairs have two functions in a form. The seat curve is made for the users to feel comfortable sitting. Meanwhile, it also gives more leg space when turning over for tables.
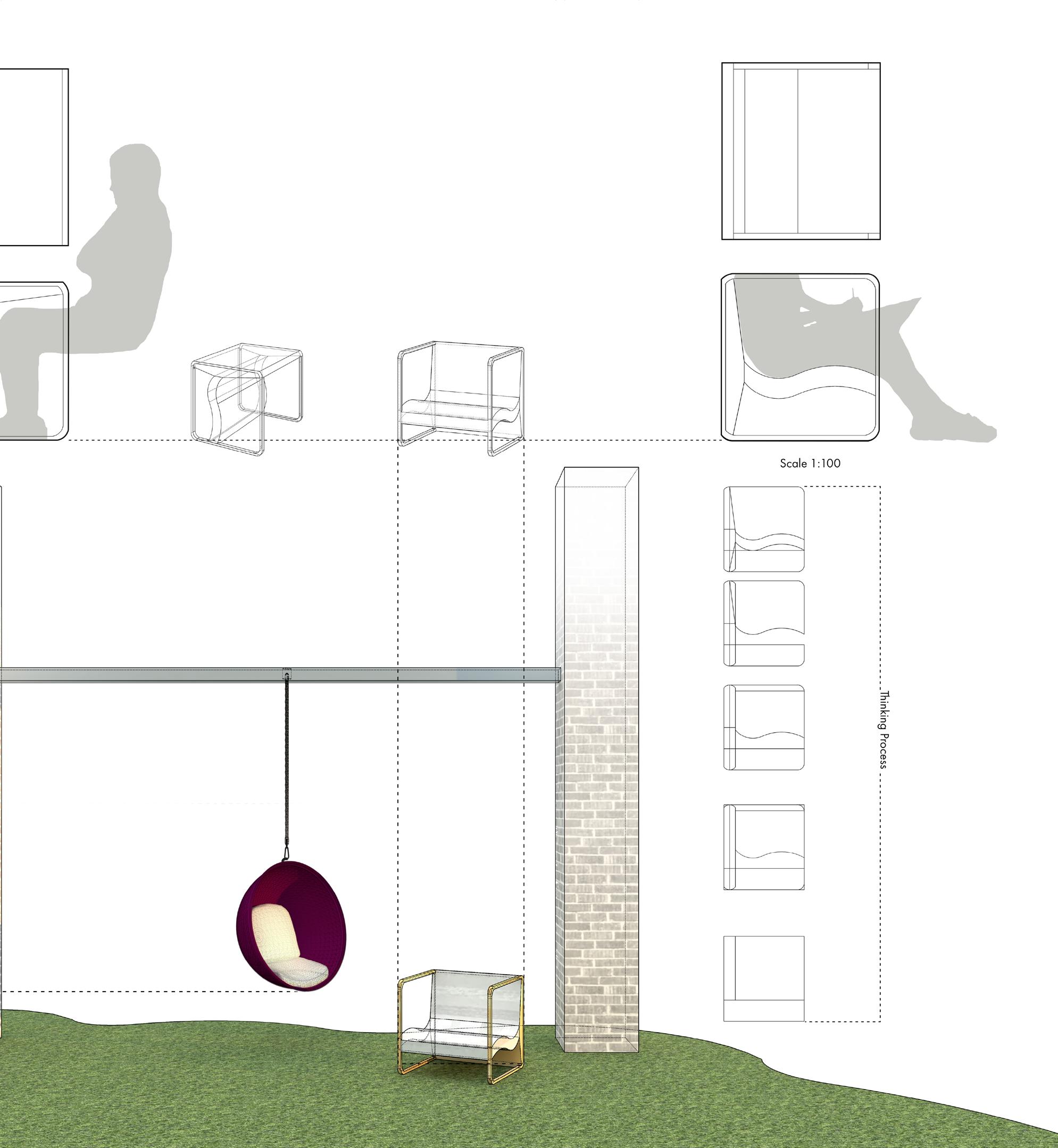



Located in Chelsea, the “Eunoia Studying Space” is a sanctuary where all students can become members and use the space after school. At Eunoia, a nurturing environment plays a vital role in fostering intellectual growth and well-being. Therefore, the area especially embraces nature’s beauty and maximises large windows to enhance the studying experience.
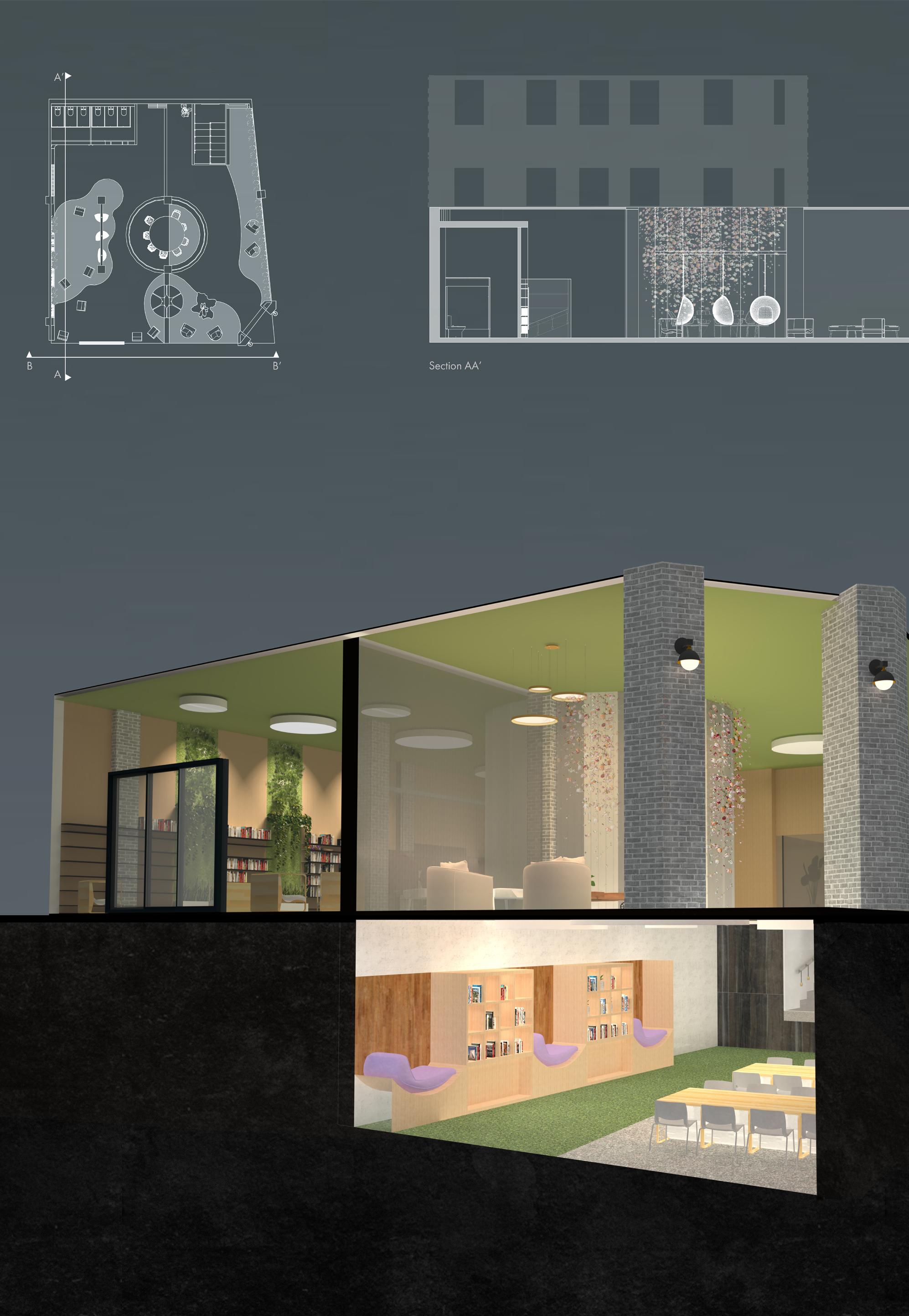

summer course
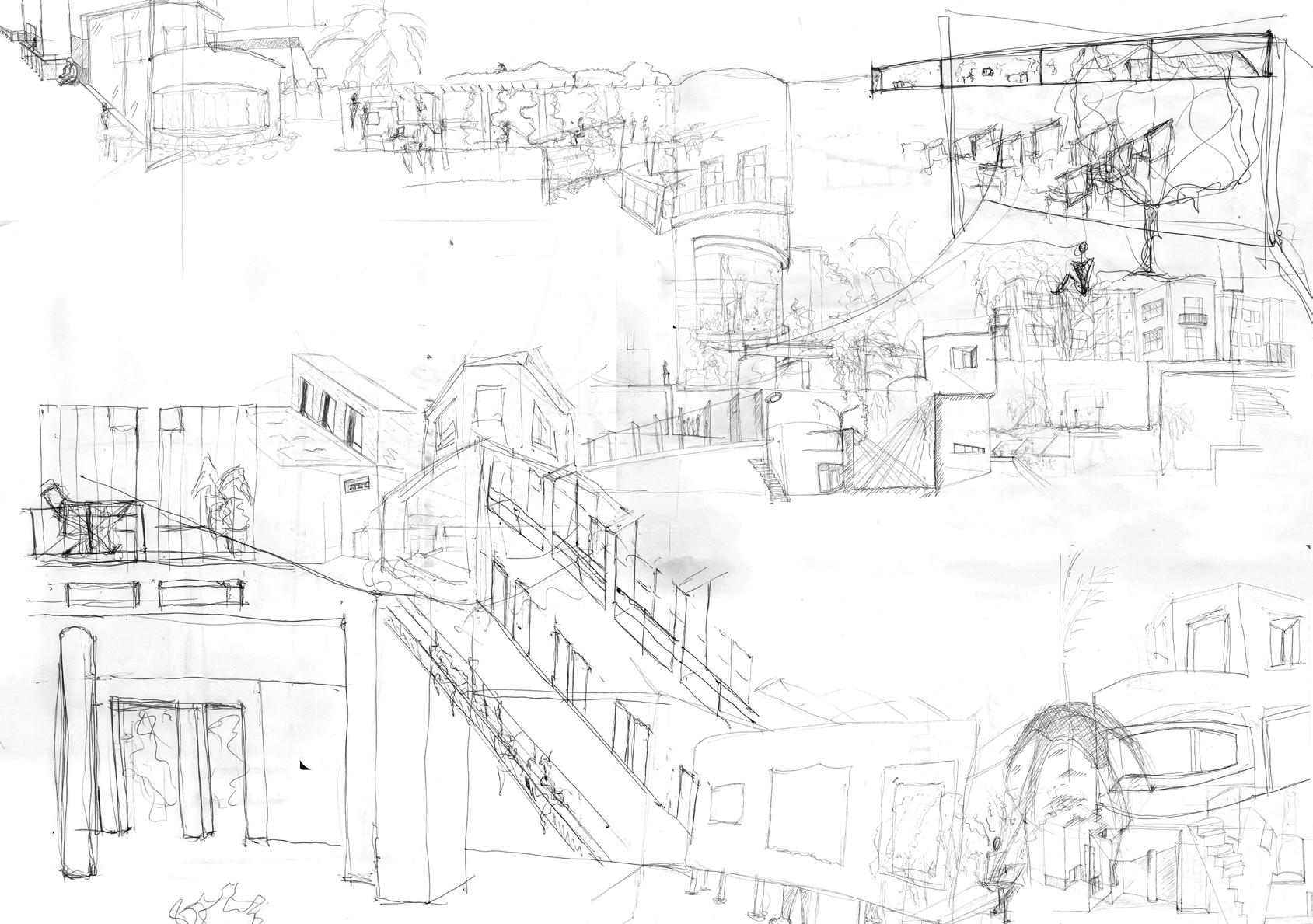
2022 Portugal, Faculdade de Arquitectura
Universidade do Porto
Part of David Kohn’s student group
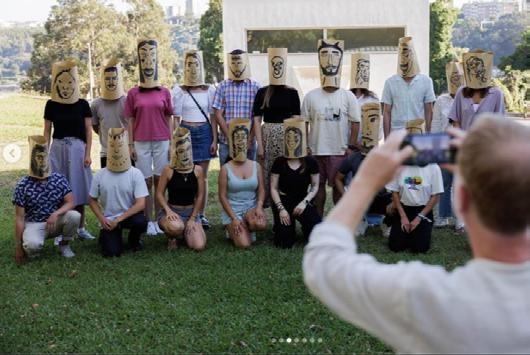
14 Days - Sketch Journal

















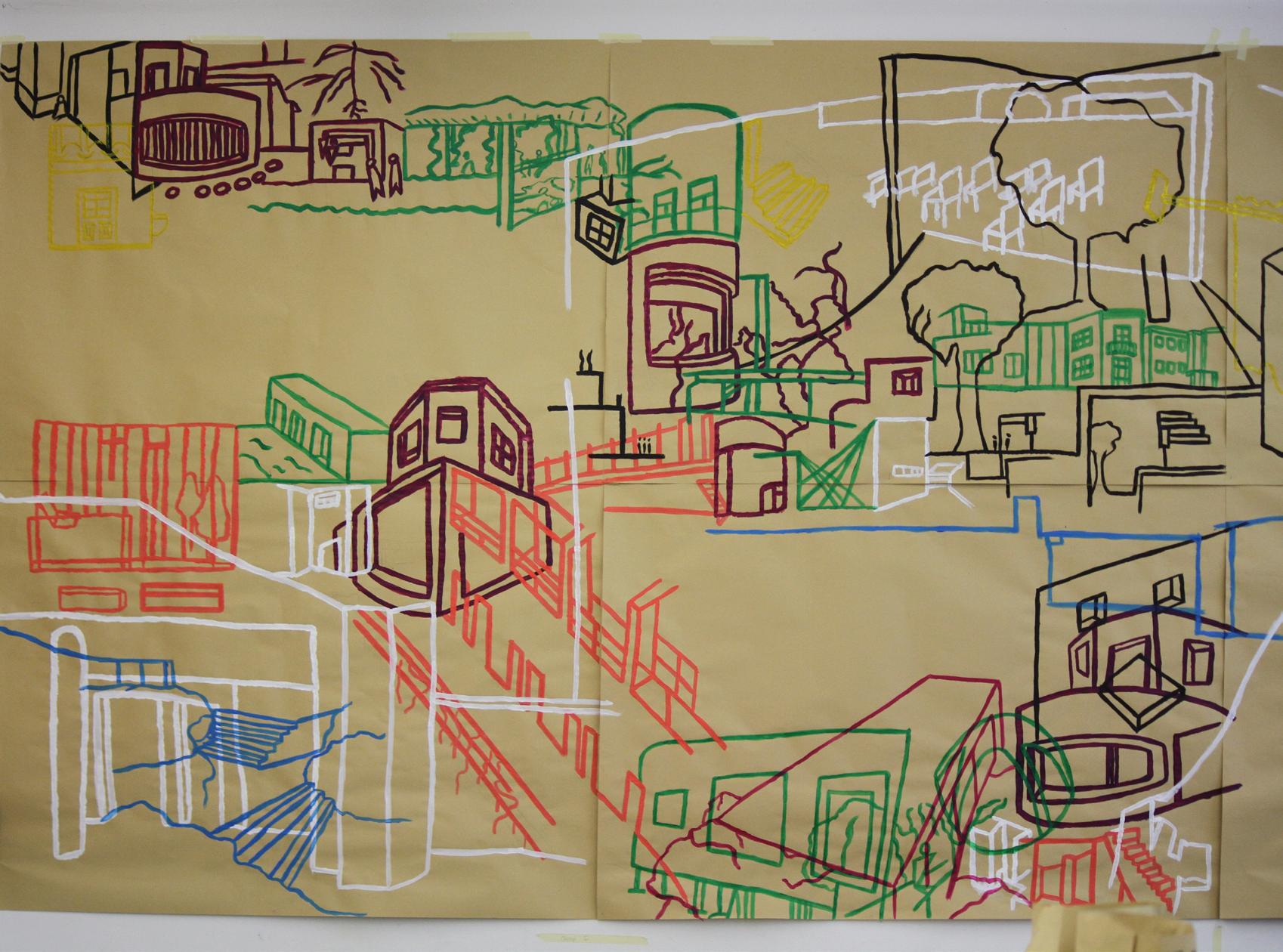
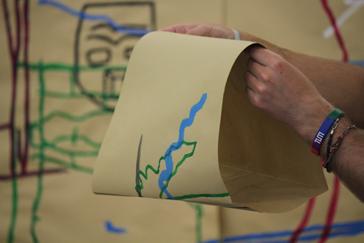
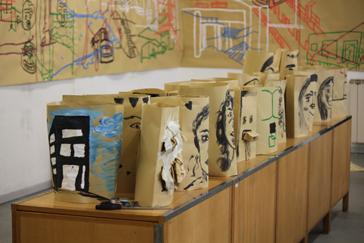
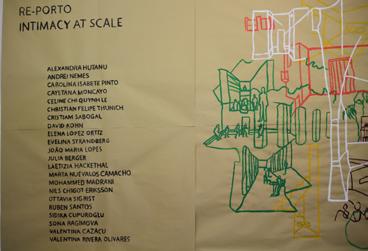
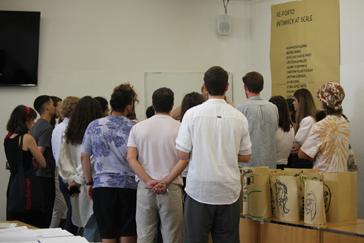

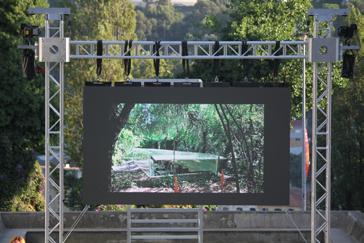
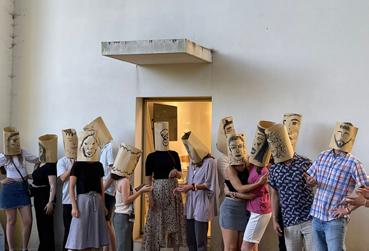
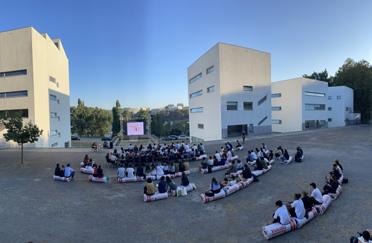
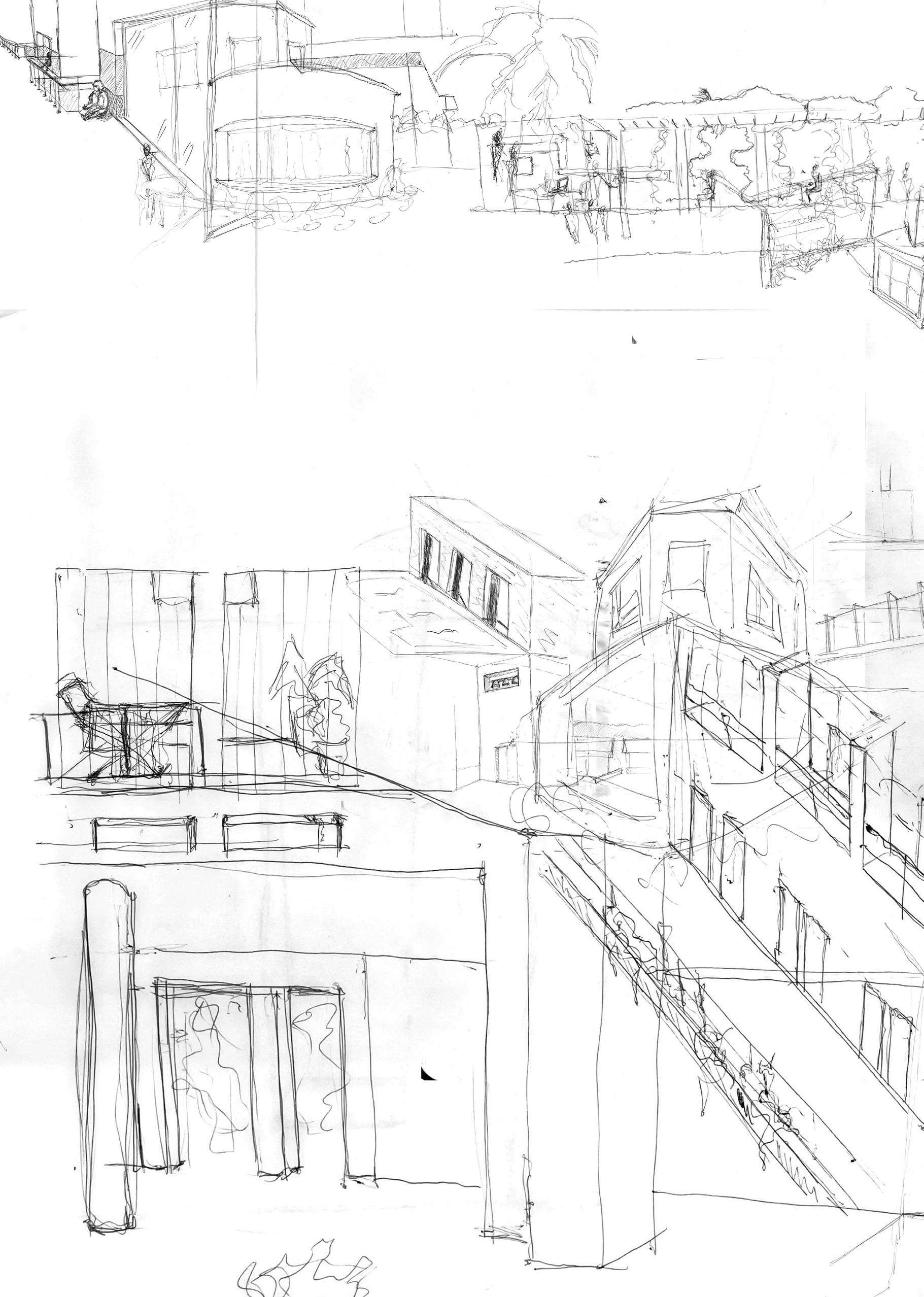
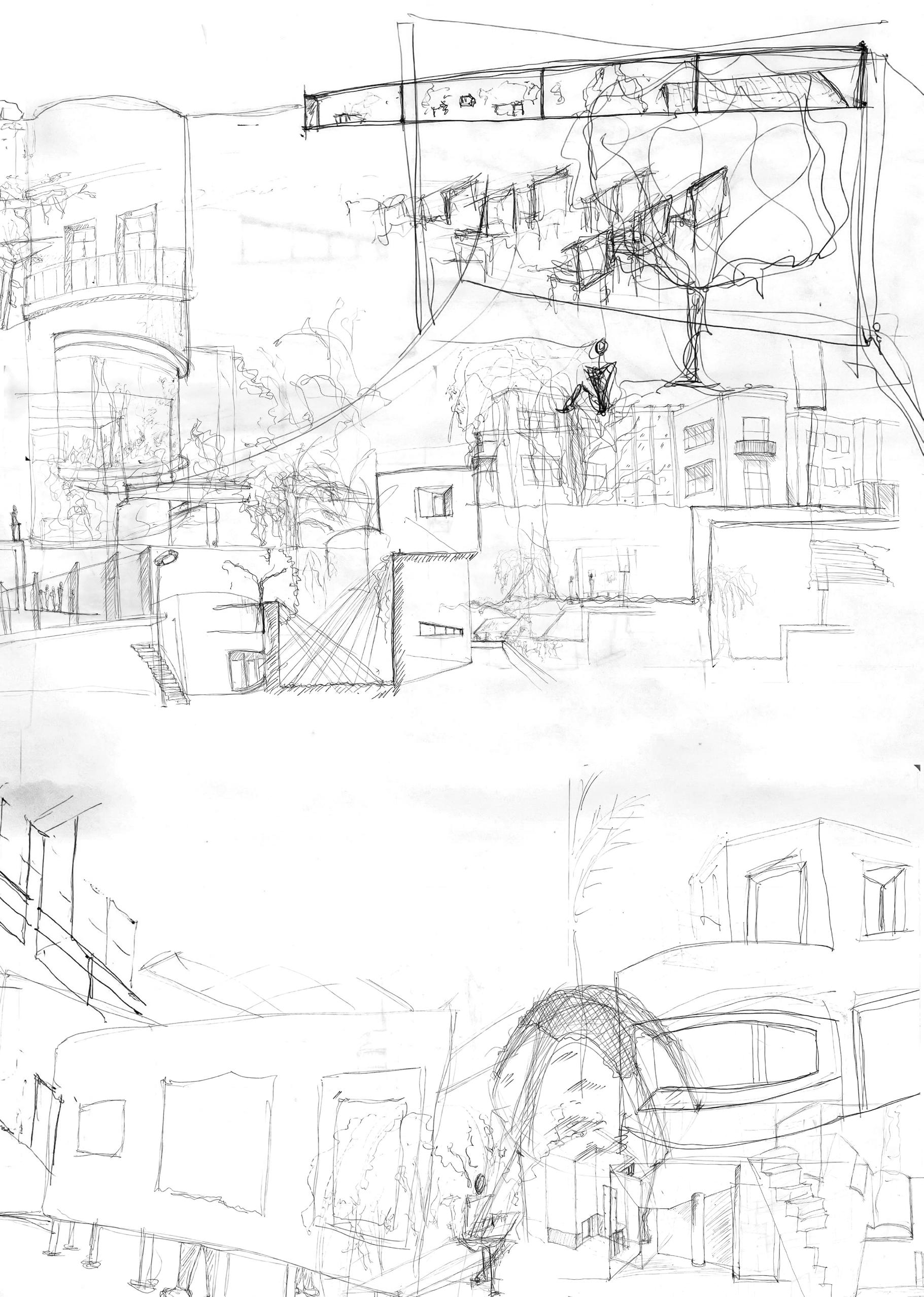

“ArieLab” is a Sci-fi Lab project providing a virtual and immersive experience that invites guests to enter the universe of marine species.
academic project semester 05
London Canal Museum
London N1 9RT
Sector
Mixed-use, Leisure (Sci-fi Lab Project) 03.
Software
Sketchup
AutoCAD
VRay
Layout
Adobe Photoshop
Adobe InDesign
Adobe Illustrator
Adobe Lightroom
Concept
Immersive Experience, Virtual, Mesmerizing

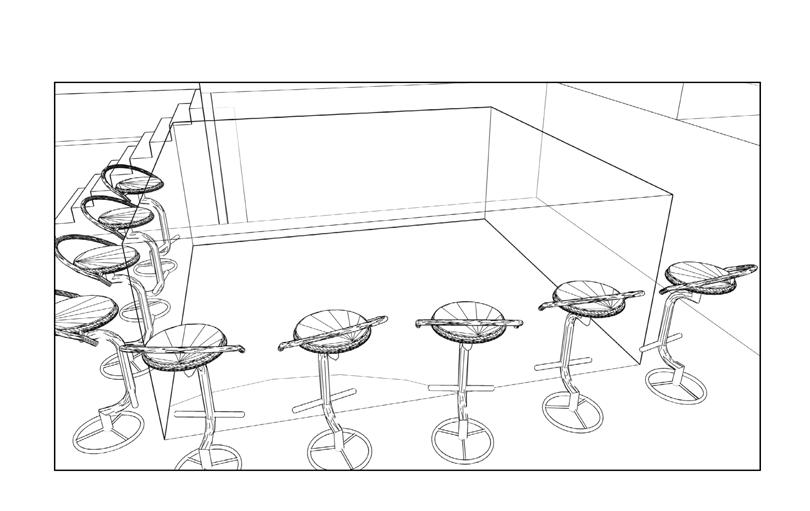
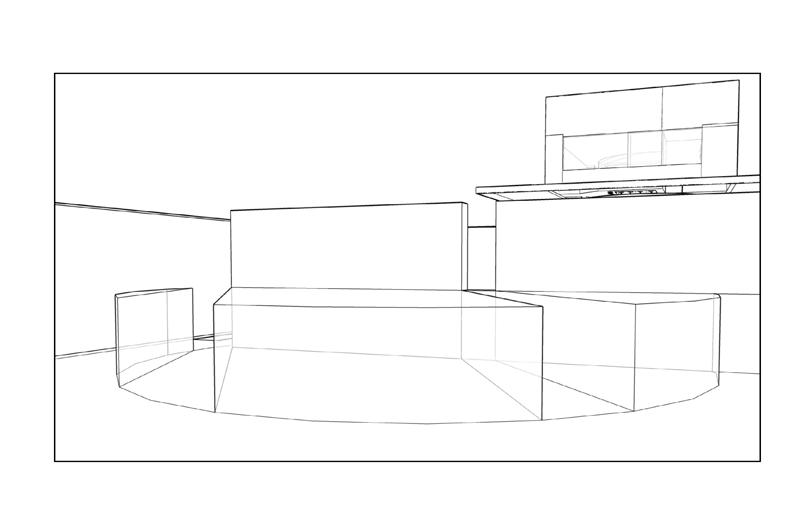

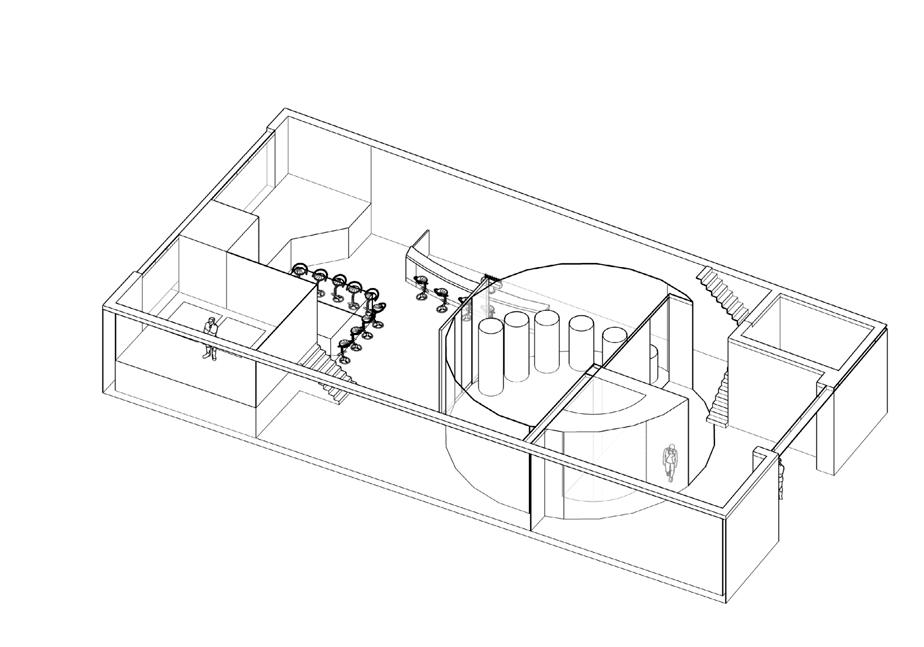
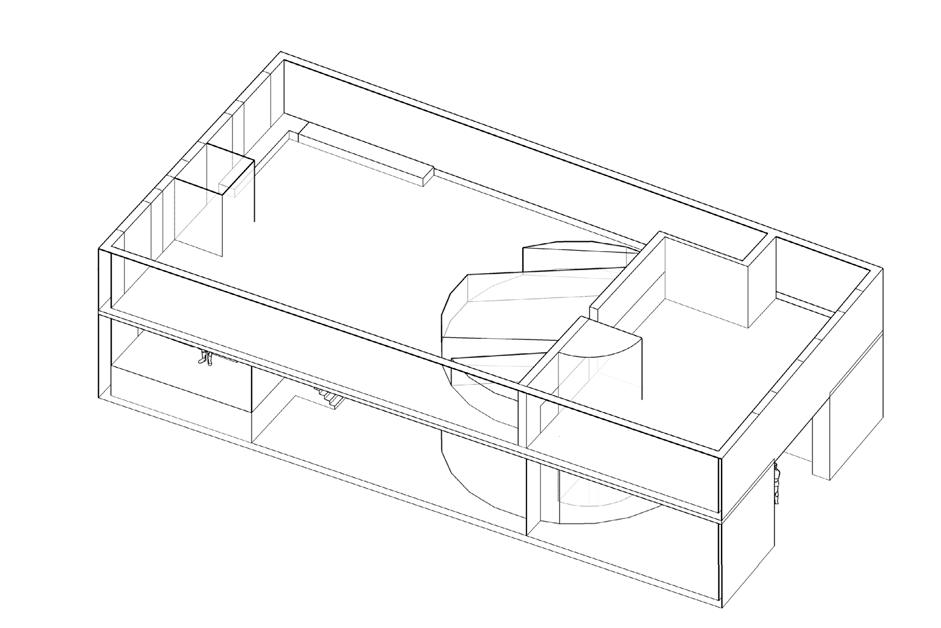
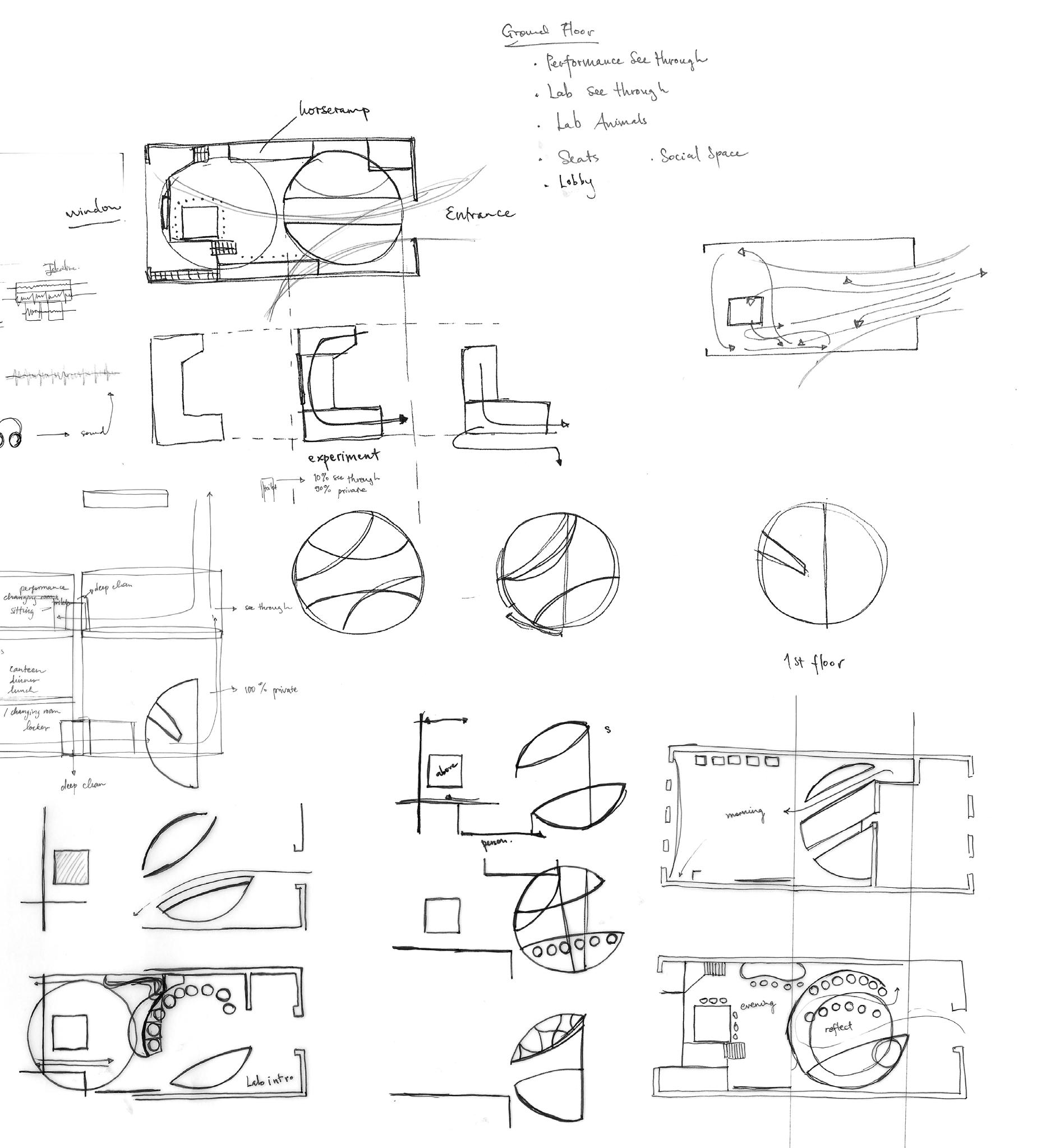
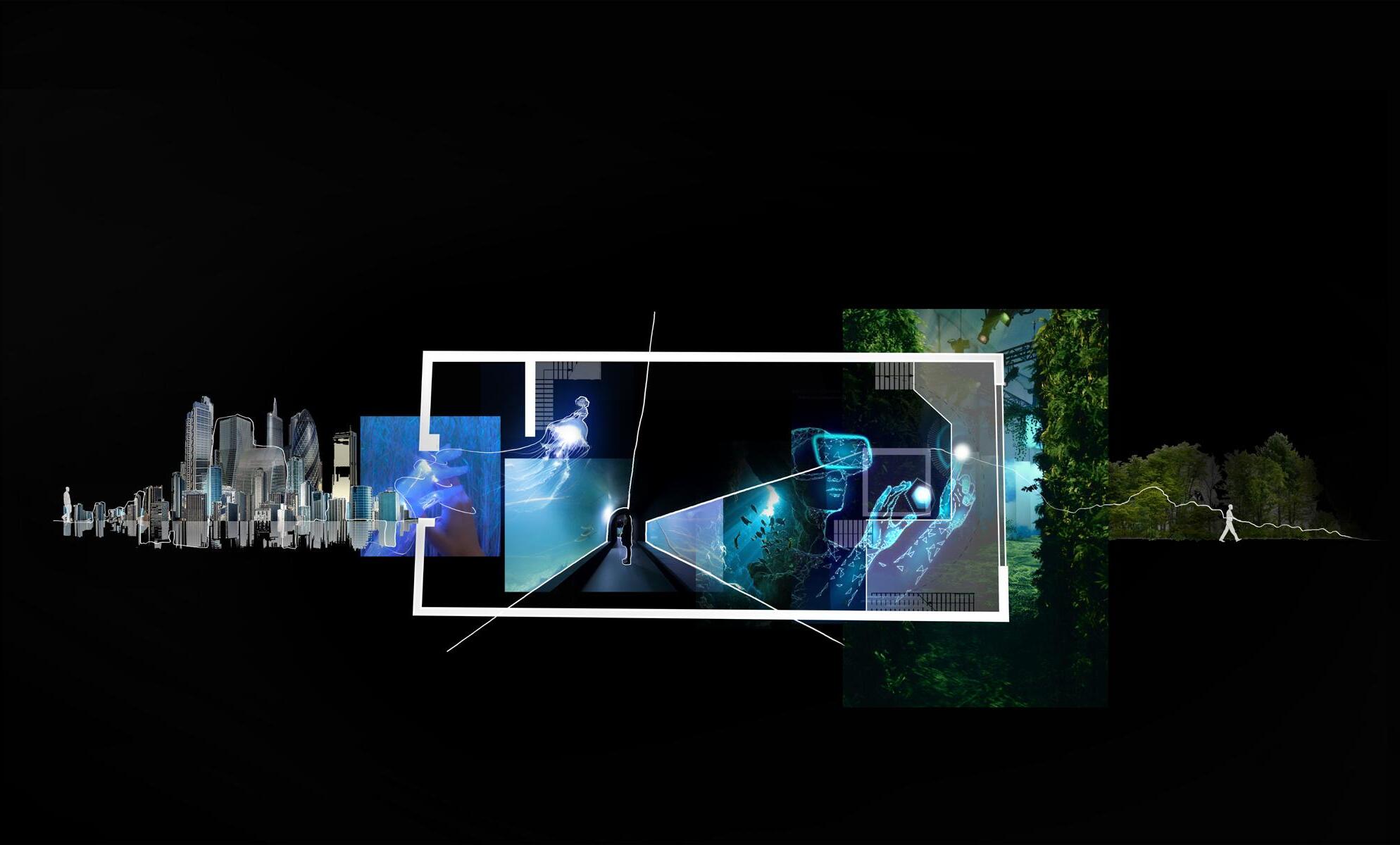
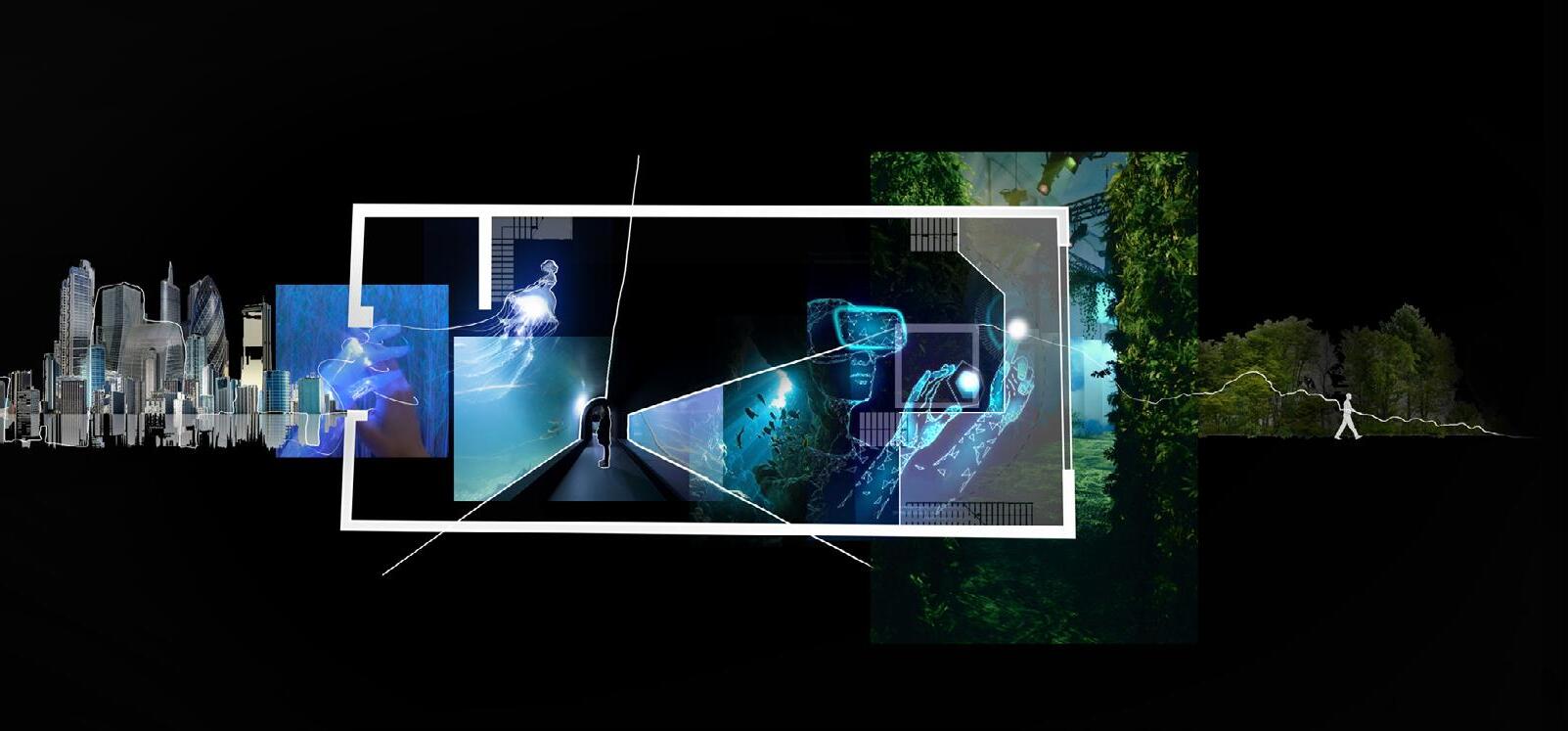



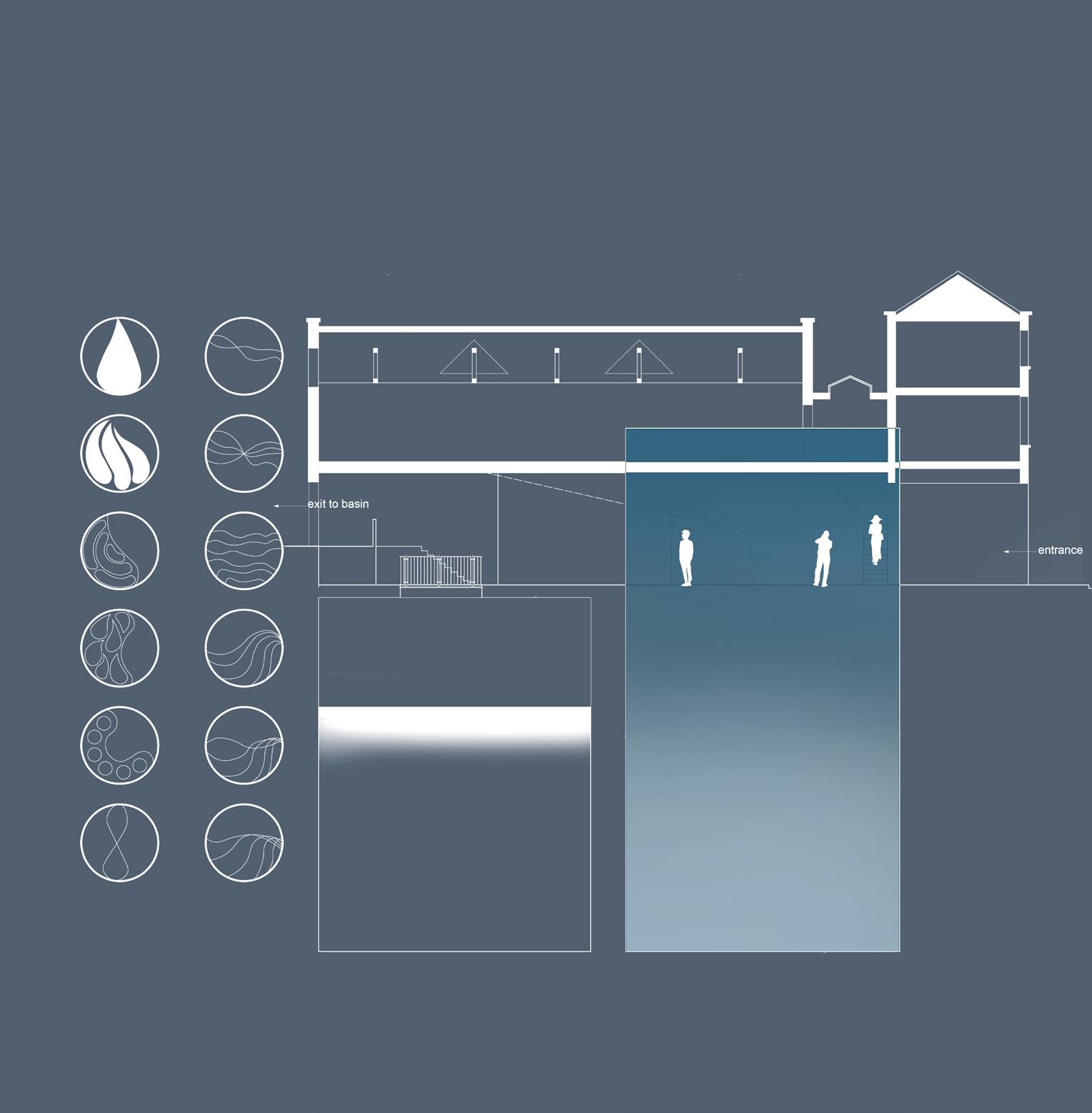
Innovated from the London Canal Museum to a new modern lab, the space opens a laboratory that researches ocean life throughout the day, with weekly performances from professionals. There is also a hybrid mesmerizing cocktail bar to chill out and enjoy for a night out.

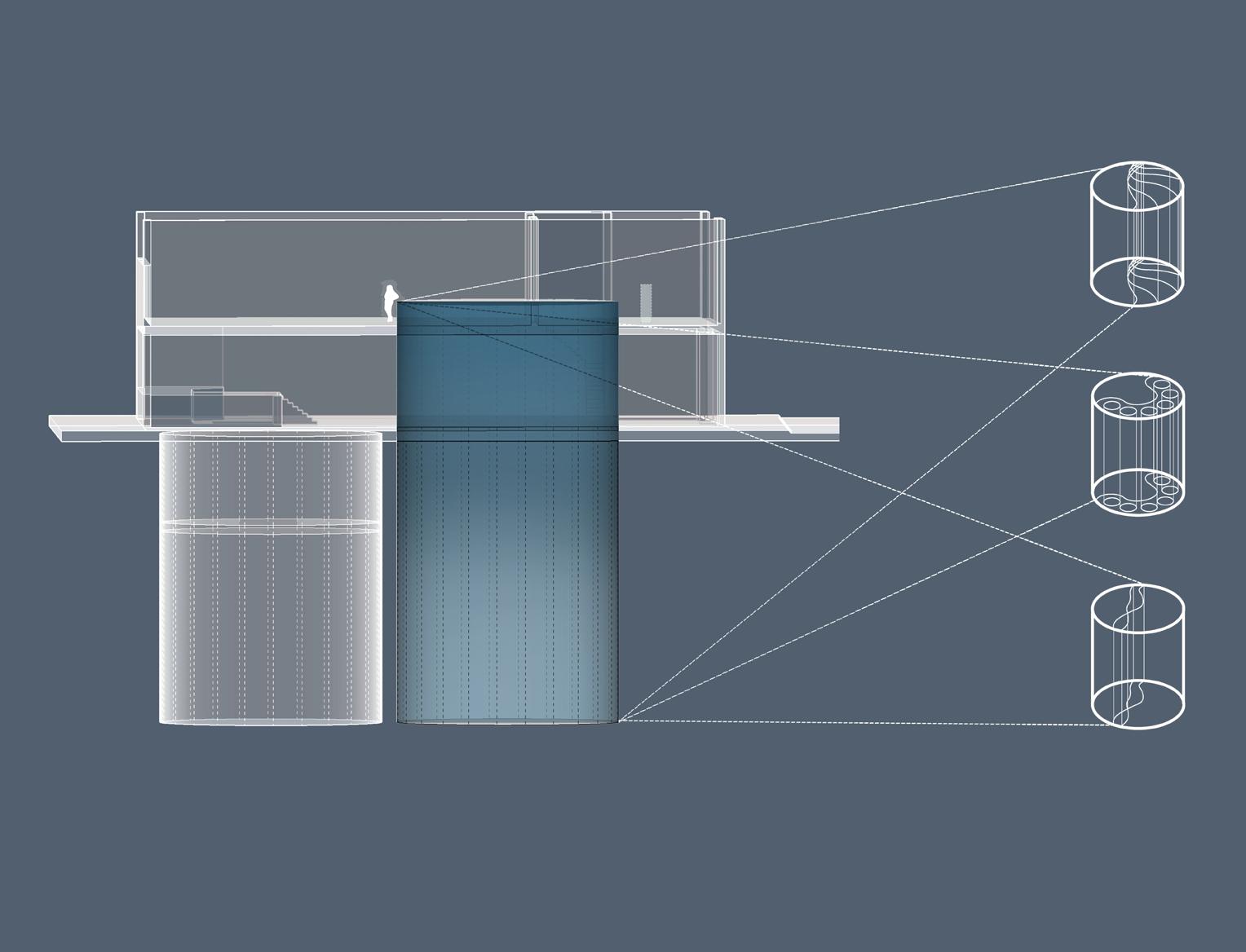
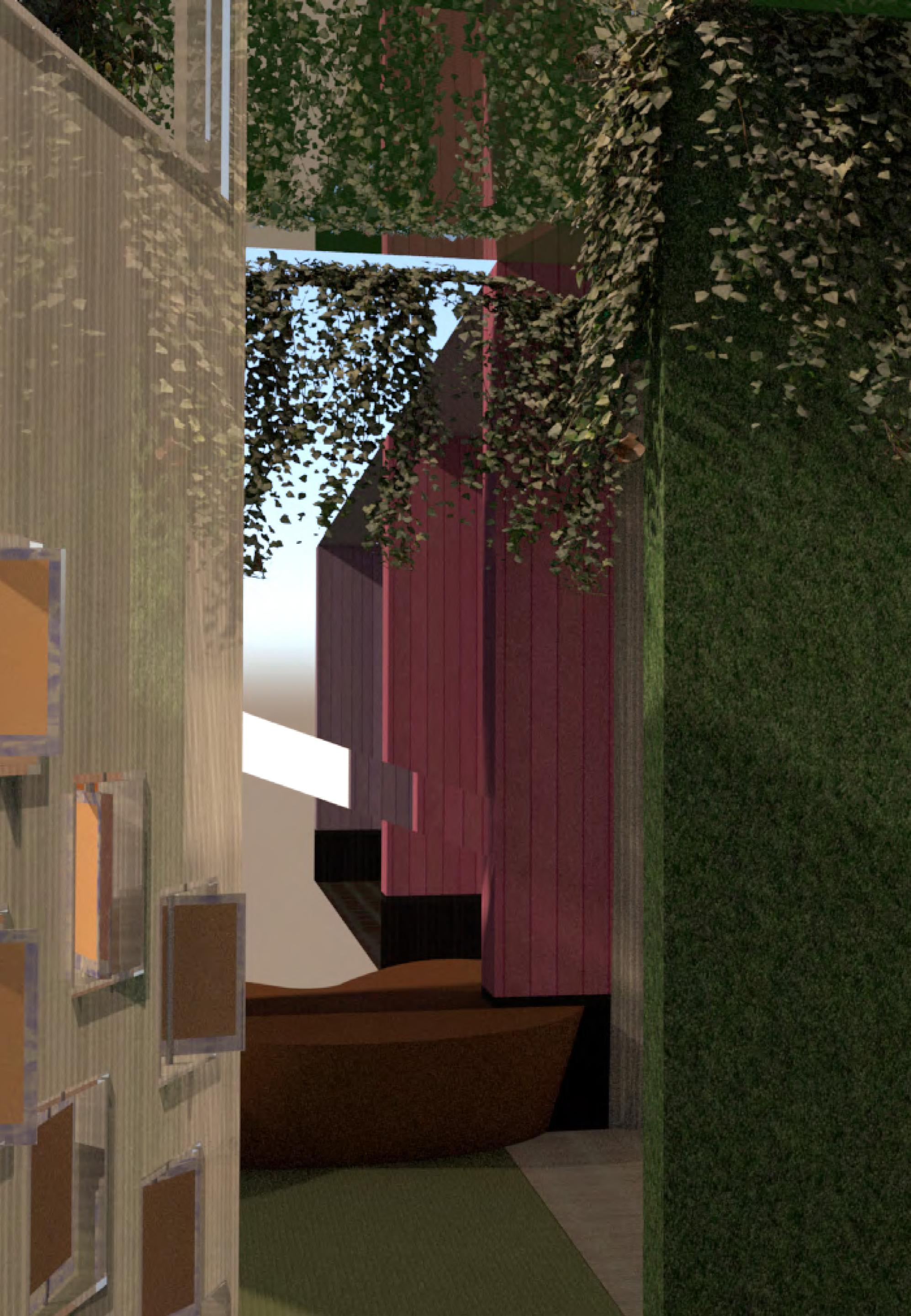
“A Peaceful Pace” is a captivating exhibition project honouring Peckham’s vibrant history and community spirit. It invites visitors to explore Peckham’s past, present, and future through interactive displays and storytelling. Answering the question of “Softness” from the brief by using innovative materials like polycarbonate for the walls, the exhibition offers a soft transformation from both sides while providing a peaceful space for the visitors. Through artistic experimentation inspired by Peckhamplex’s graffiti font, interactive moments between visitors and the space became the first idea to create an exhibition’s shape for the neighbourhood’s cultural heritage.
project semester 03
Peckhamplex London SE15 4ST
Sector
Public Exhibition, Leisure
Software
Sketchup
VRay
Adobe Photoshop
Adobe InDesign
Adobe Lightroom
Concept
Mindful, Peace, Soft, Proud
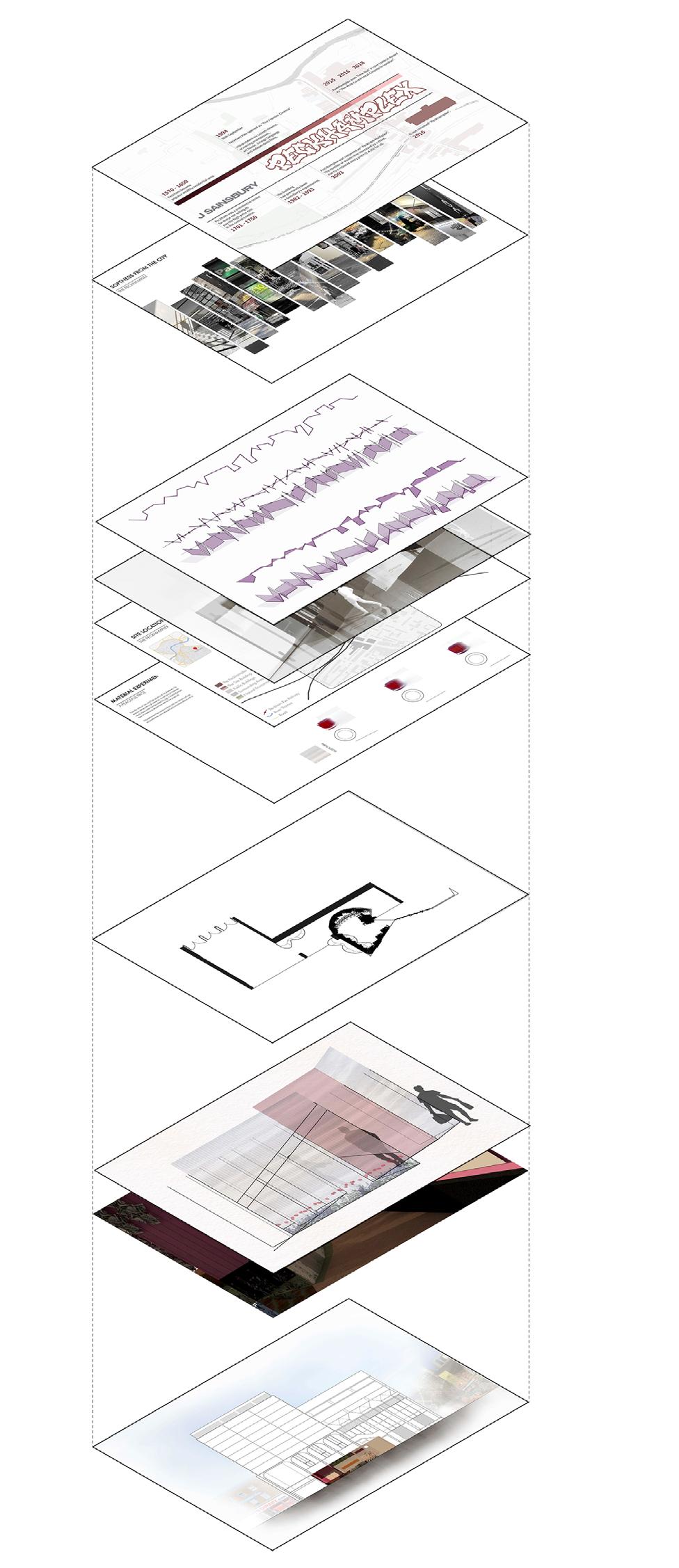
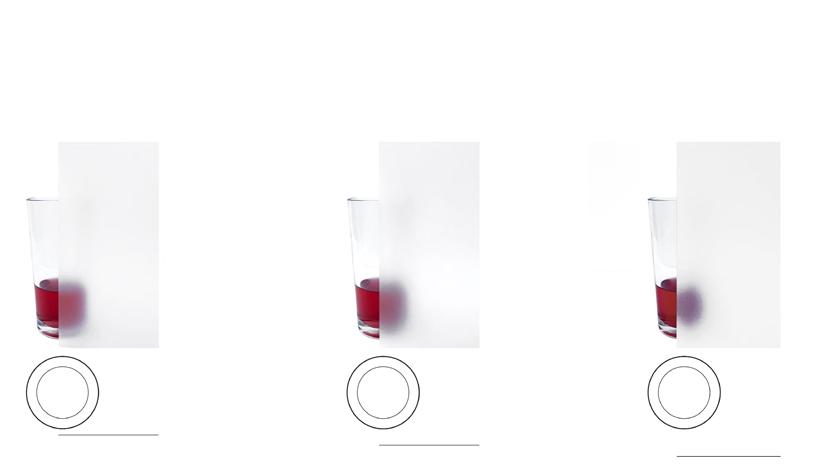

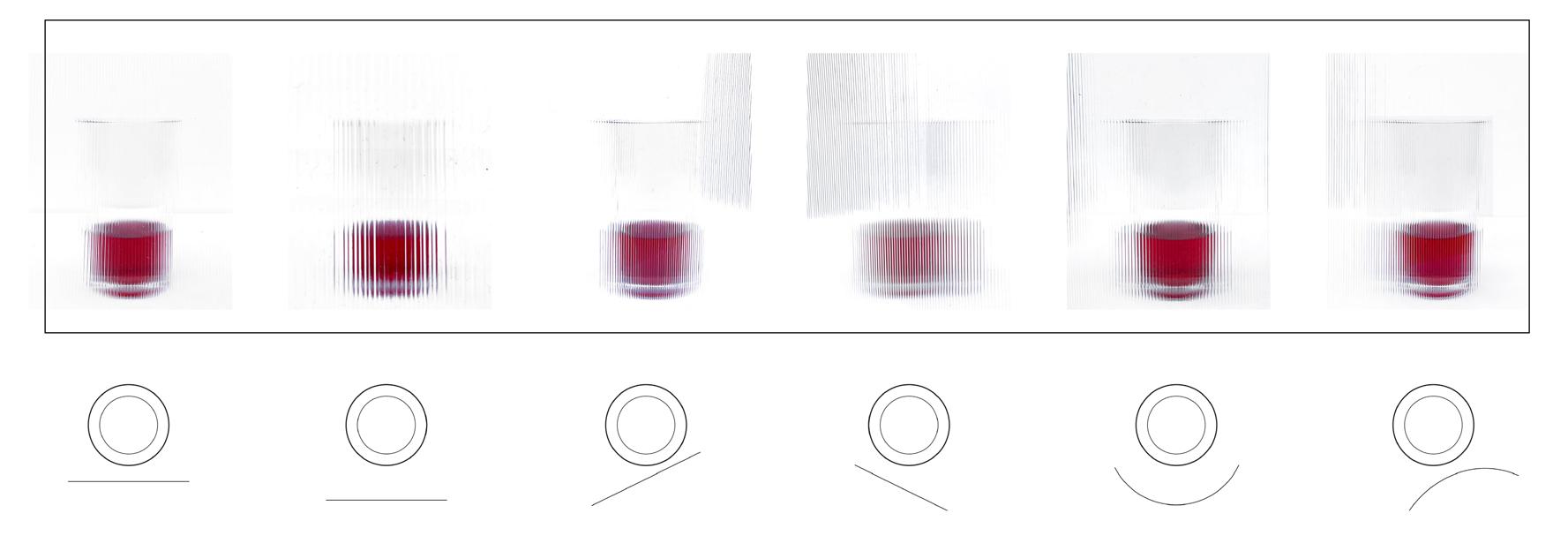
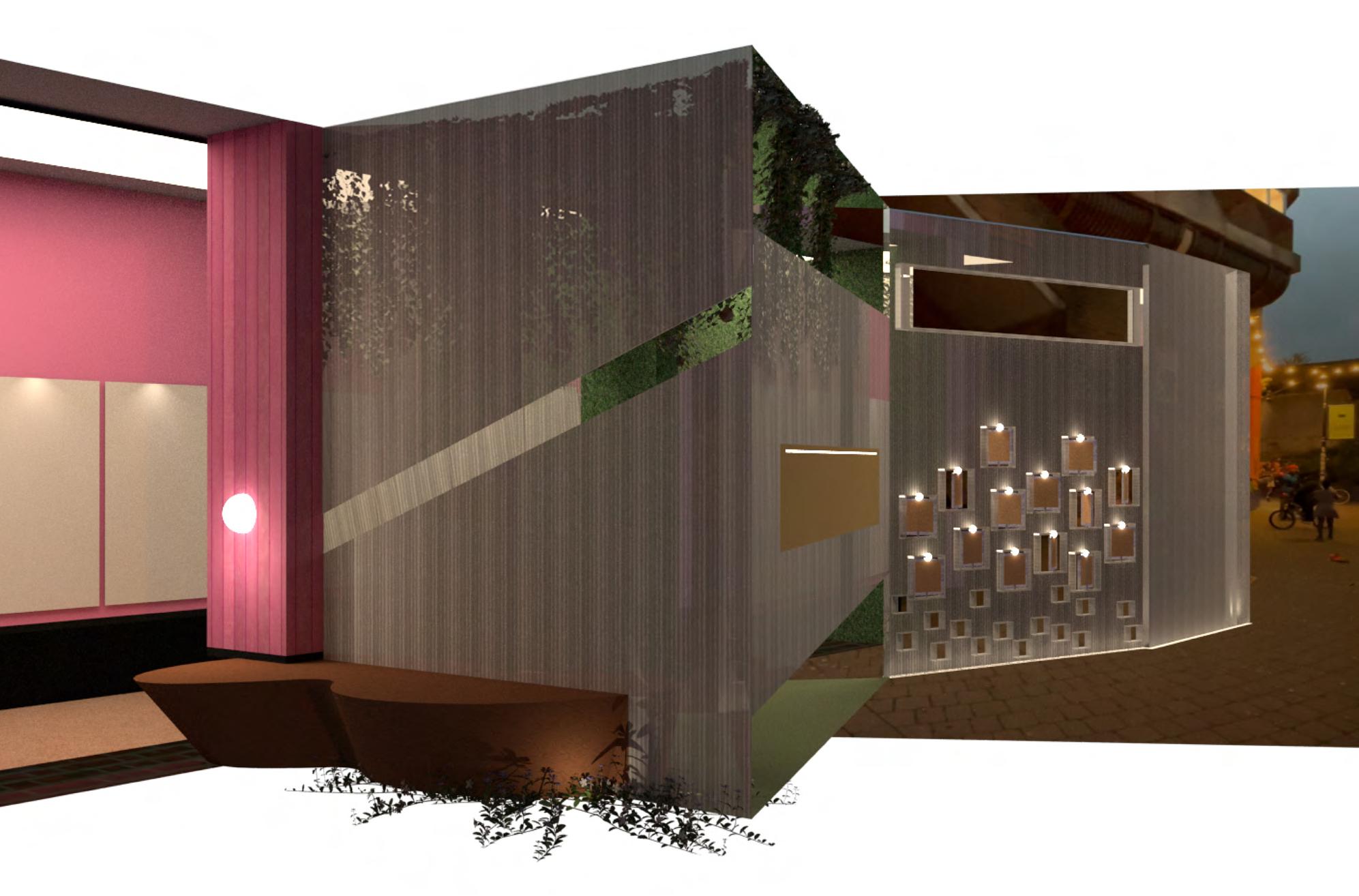
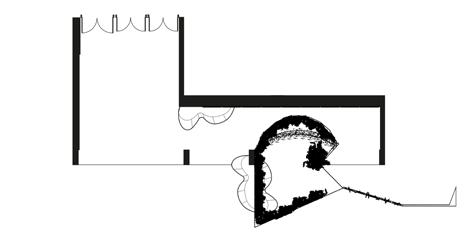
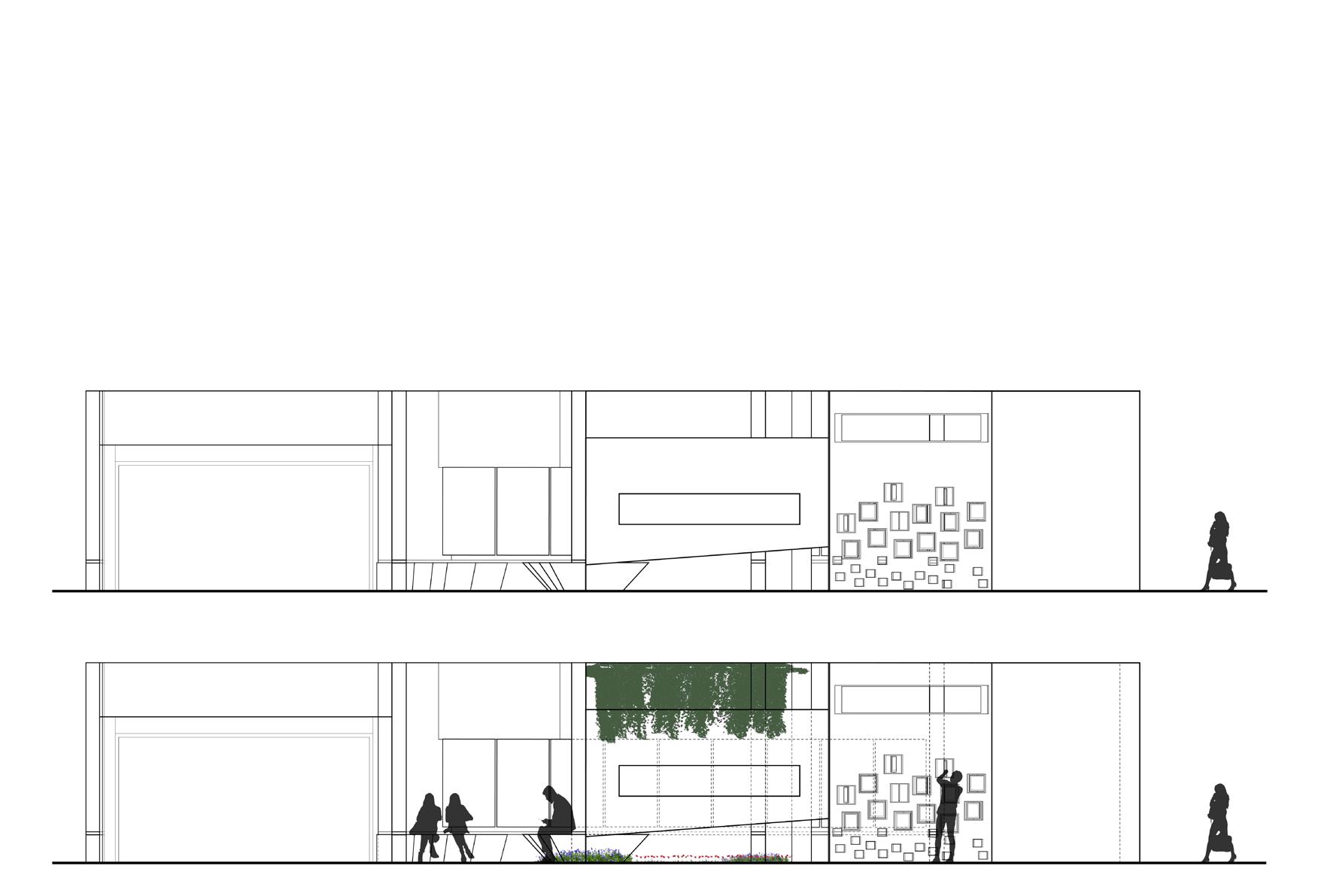
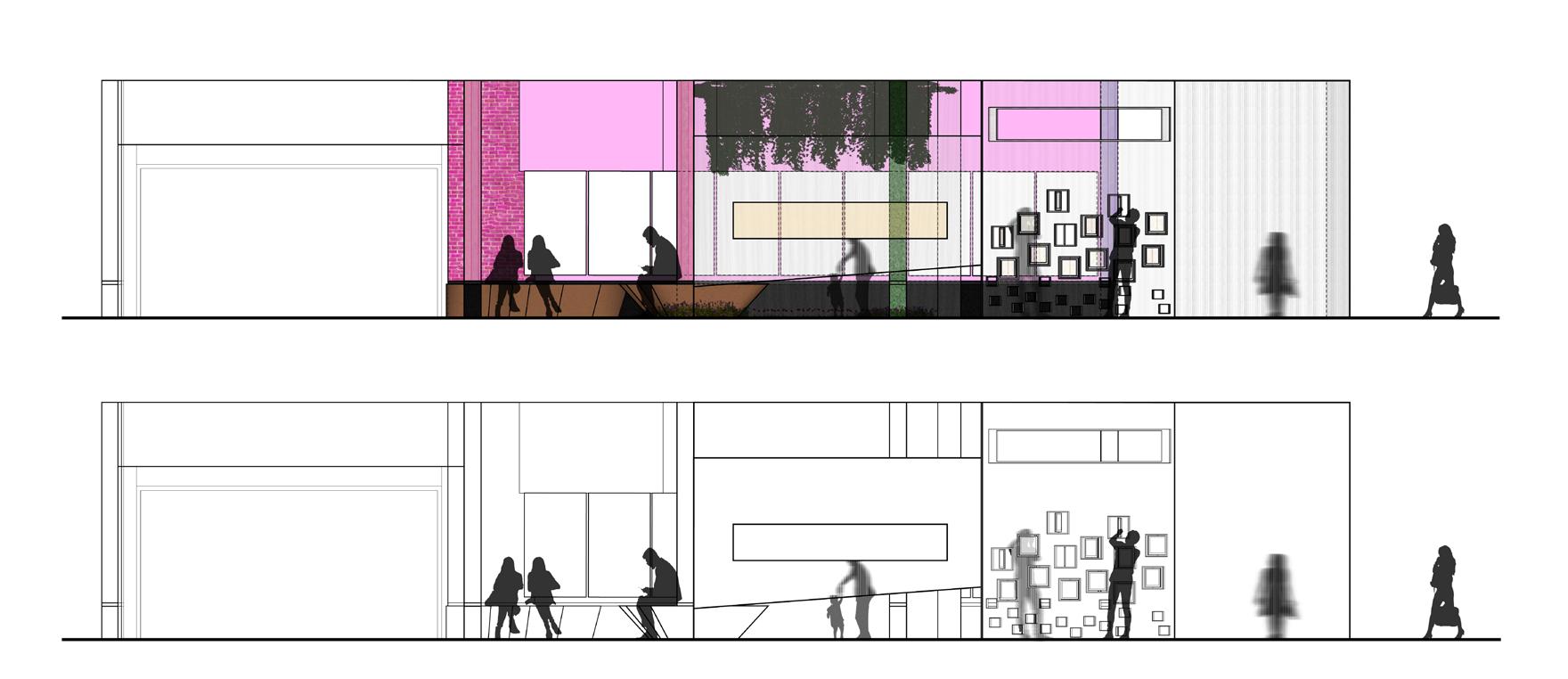


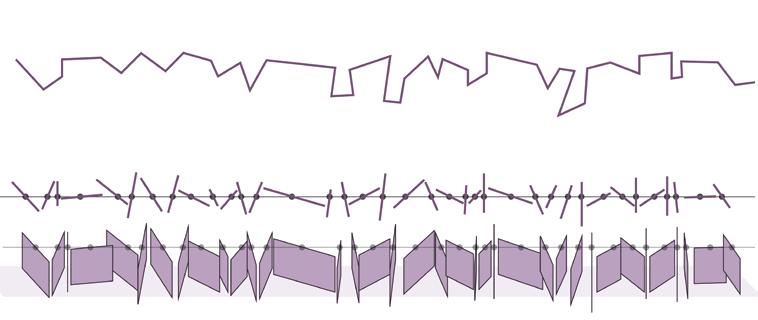

Using mainly wood furniture and plant life, I aim to propose a welcoming sanctuary for visitors, a space with human interaction that evolves based on engagement. From a perspective of looking at space as a character, I envision it as a gentle listener, encouraging visitors to pause and embrace the moment. With natural light by day and artificial illumination by night, this space will offer tranquil pod seating surrounded by nature. Besides, the incorporation of half-hidden elements will provide both privacy and opportunities for serendipitous encounters, enriching the experience for individuals and encouraging connections with others.
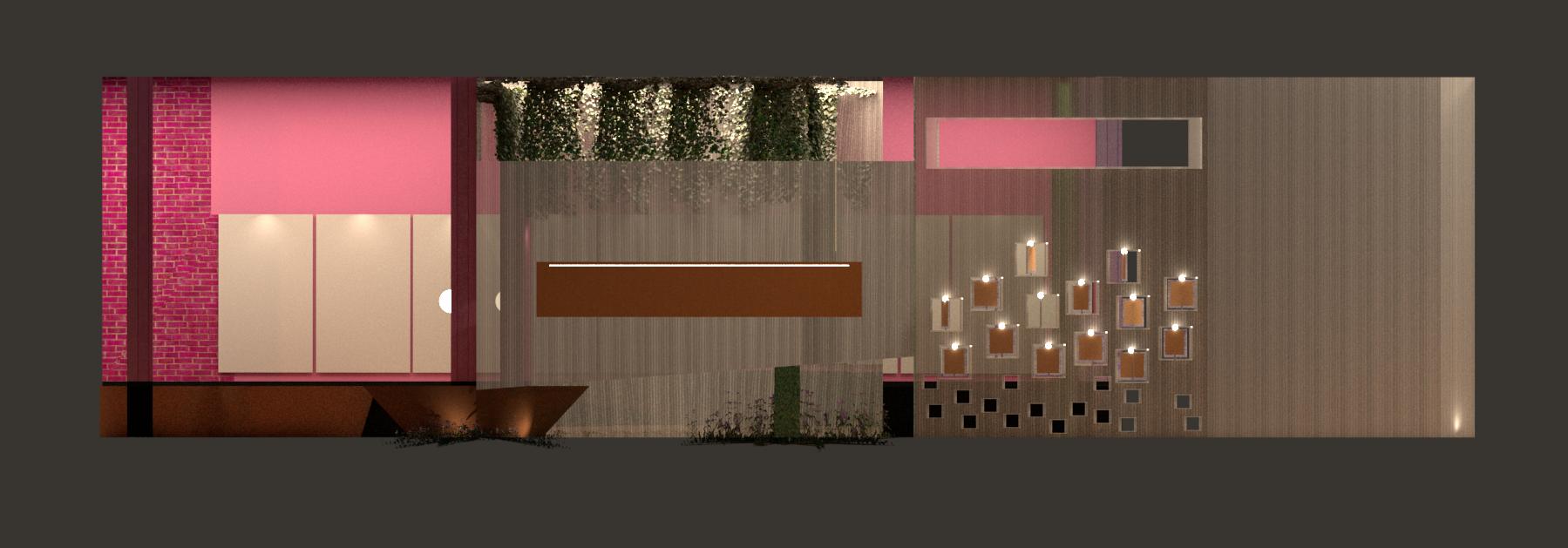

Workplace Office
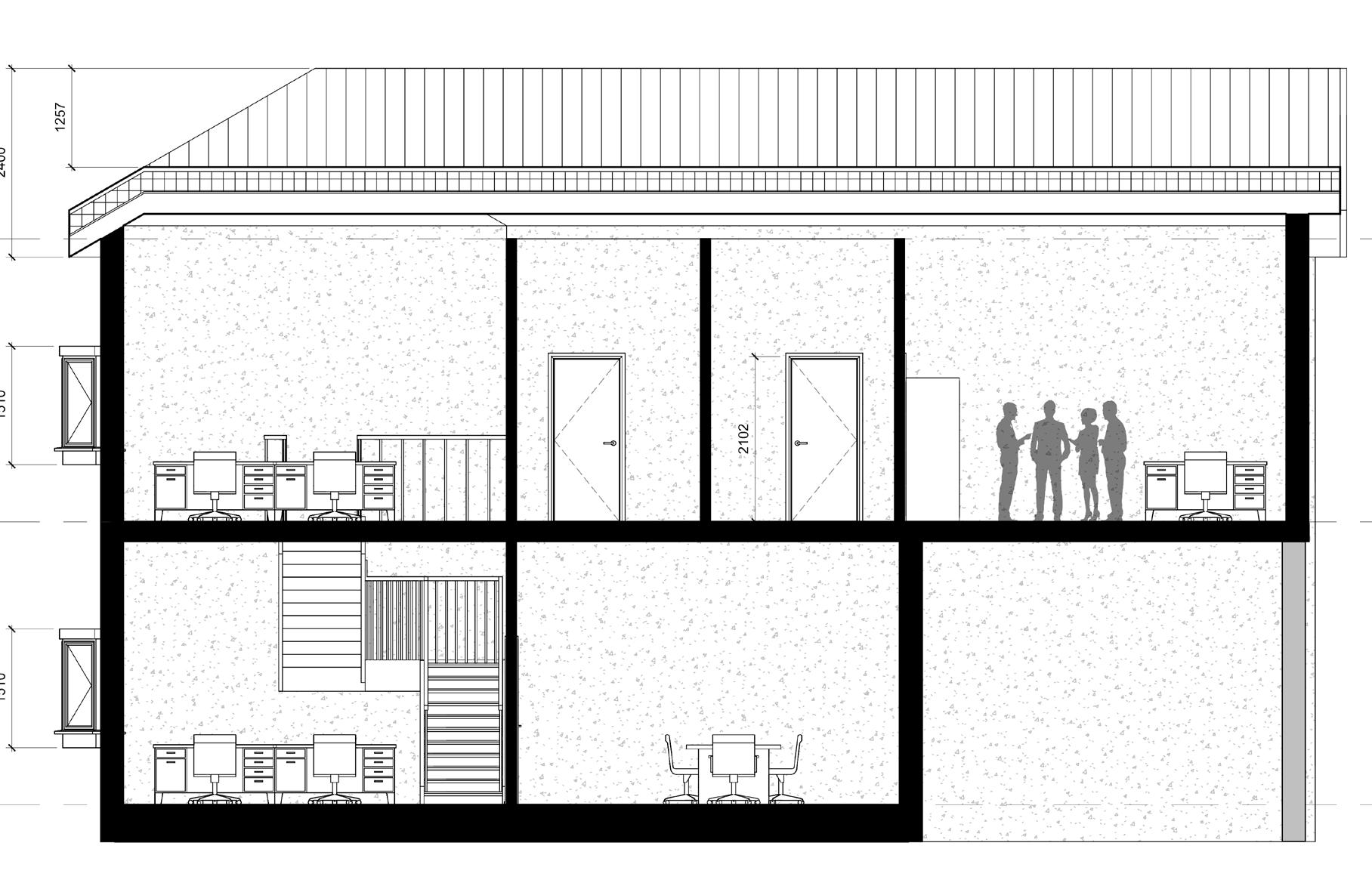 Tutor: Amr Auf Hamada Architect, PhD researcher in building performance simulation at
Tutor: Amr Auf Hamada Architect, PhD researcher in building performance simulation at
the Bartlett-UCL








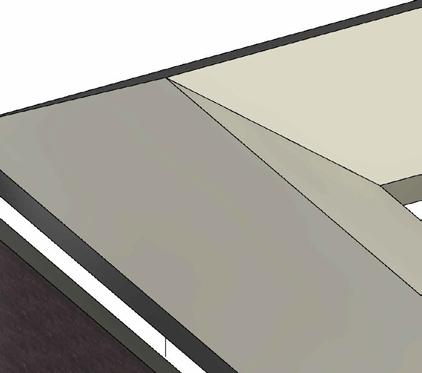
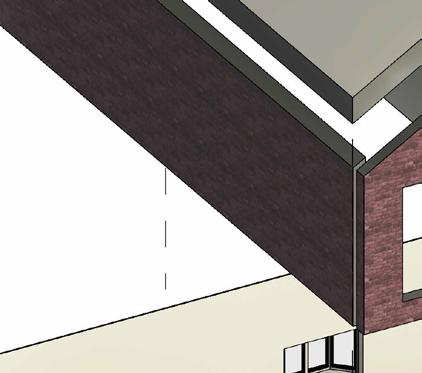


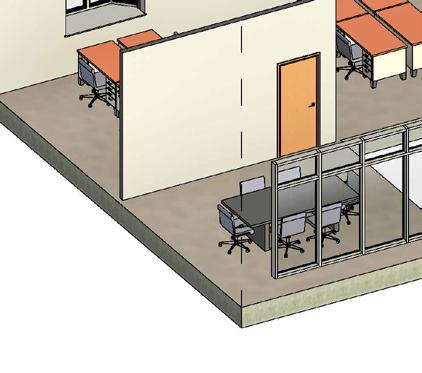

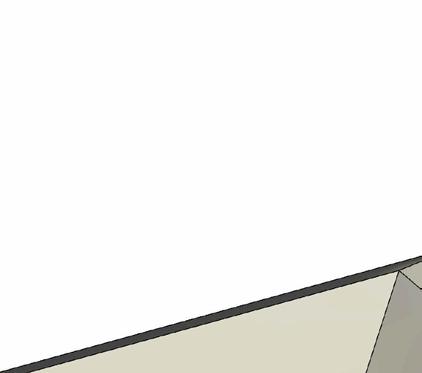
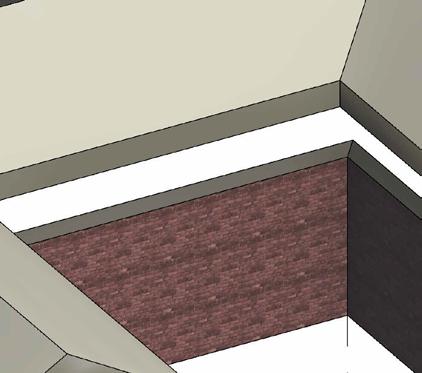

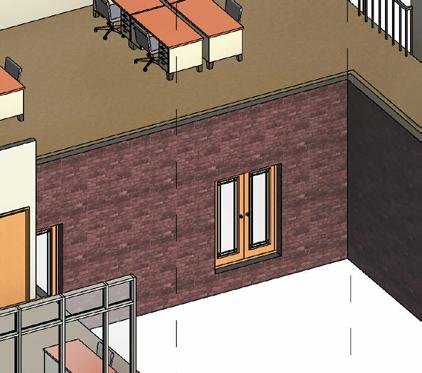

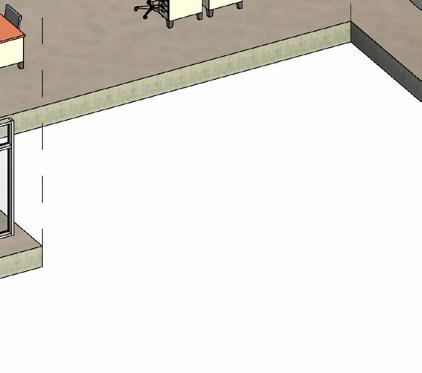

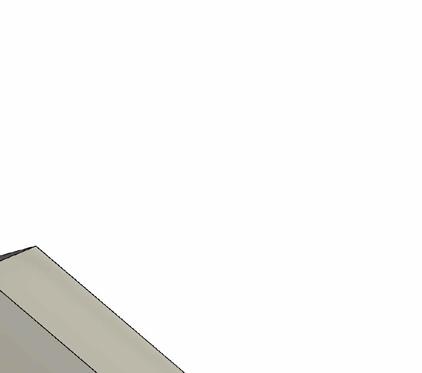

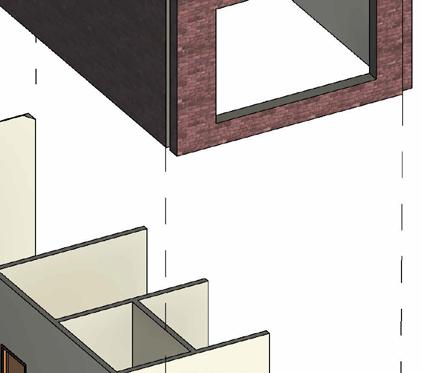
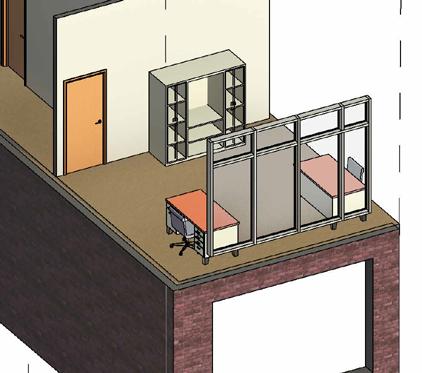

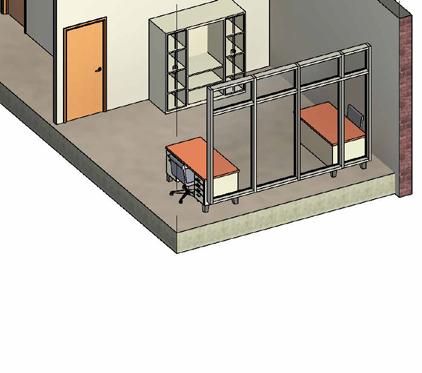








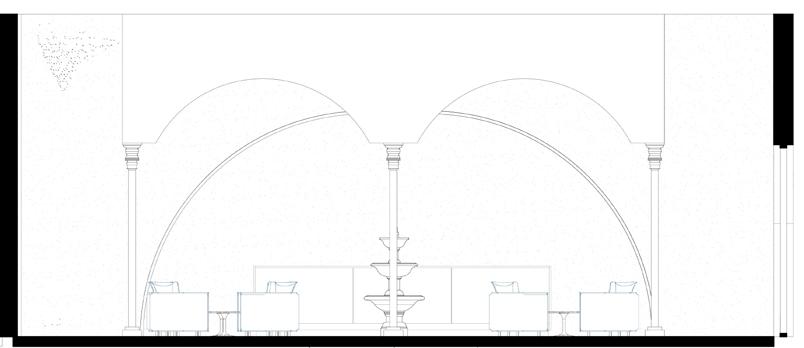
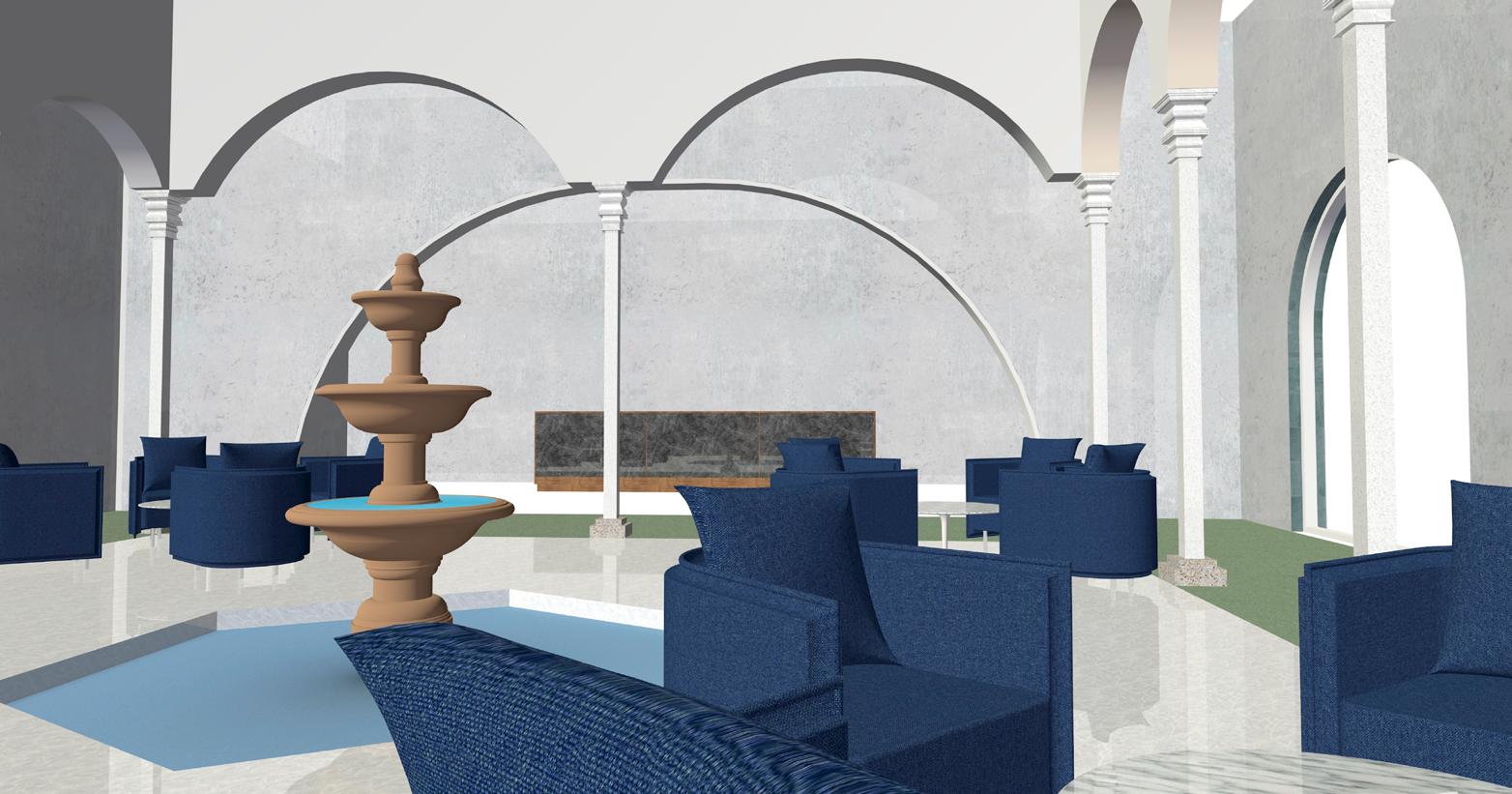
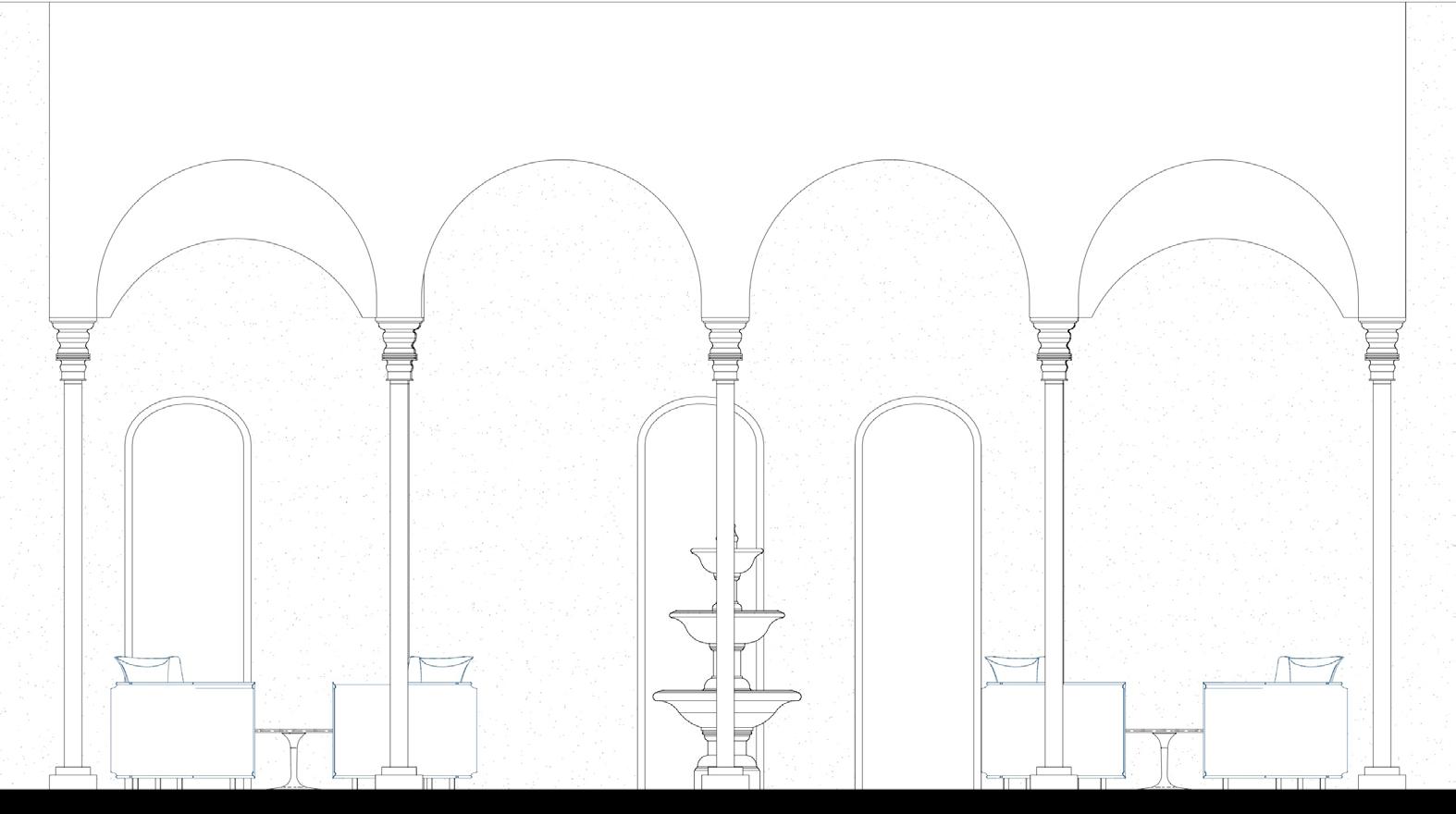
I want to take a moment to express my sincere appreciation for your time in reviewing my portfolio. As a dedicated and open-minded individual who is still learning from experts, it has been both an honour and a privilege to have had my work examined by others. I am committed to continuous improvement, and your feedback will undoubtedly contribute to the refinement of my work. Your generosity in sharing your time and expertise is genuinely appreciated.
Thank you once again for taking the time to go through my interior architectural professional sample portfolio. I am ready to commit and continue creating more value and look forward to any future opportunities for guidance or contribution.
Kind regards, Celine Quynh Chi Le


reference letter Reference Letter
Apr 2024
I am writing to recommend Celine Quynh (Quynh Chi Le), a graduate of the BA Interior Architecture course at the University of Westminster, for any position or opportunity she is pursuing in the field of Interior Architecture and Design
As the Year 2 Leader and her design tutor during the 2022-23 academic year, I had the opportunity of witnessing first-hand Celine's remarkable growth, dedication, and contributions, particularly through her design modules, and her proactive assistance in the School’s end-of-year design exhibition.
Celine's academic journey in our program was marked by her creativity and good understanding of architectural principles, which she skilfully applied to her projects. Her work project Year 2 of the work, where students are challenged to blend conceptual thinking with practical application, stood out for its innovative approach and thoughtful design solutions. Celine consistently demonstrated a capacity to blend functionality with aesthetics, ensuring that her designs were not only visually engaging but also highly practical and sustainable.
Beyond her academic achievements, Celine exhibited strong interpersonal skills. Her relationships with peers showcased her ability to work effectively in a team, contributing valuable insights and fostering a supportive studio culture for the cohort
Celine's dedication to personal and professional growth is evident in her continuous pursuit of skill development post-graduation. Her part-time work and ongoing studies in software skills development demonstrate a proactive approach and a strong desire to excel. I am confident she will make a positive addition to any team or project.
Please do not hesitate to contact me should you require any further information or clarification.
All the best,
Era Savvides e.savvides@westminster.ac.uk Senior LecturerYear 2 Leader
BA Interior Architecture
School of Architecture + Cities
University of Westminster
Academic References 1
Era Savvides
E.Savvides@westminster.ac.uk
2nd Year Lead - BA Interior Architecture School of Architecture + Cities University of Westminster
Academic References 2
Allan Sylvester
A.Sylvester1@westminster.ac.uk
3rd Year Tutor - BA Interior Architecture School of Architecture + Cities University of Westminster
Celine Quynh Chi Le
celinequynh.le@gmail.com +44 (0)7724279591
Thank you!

