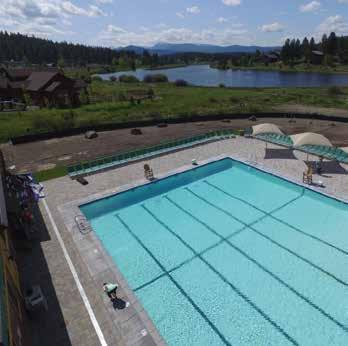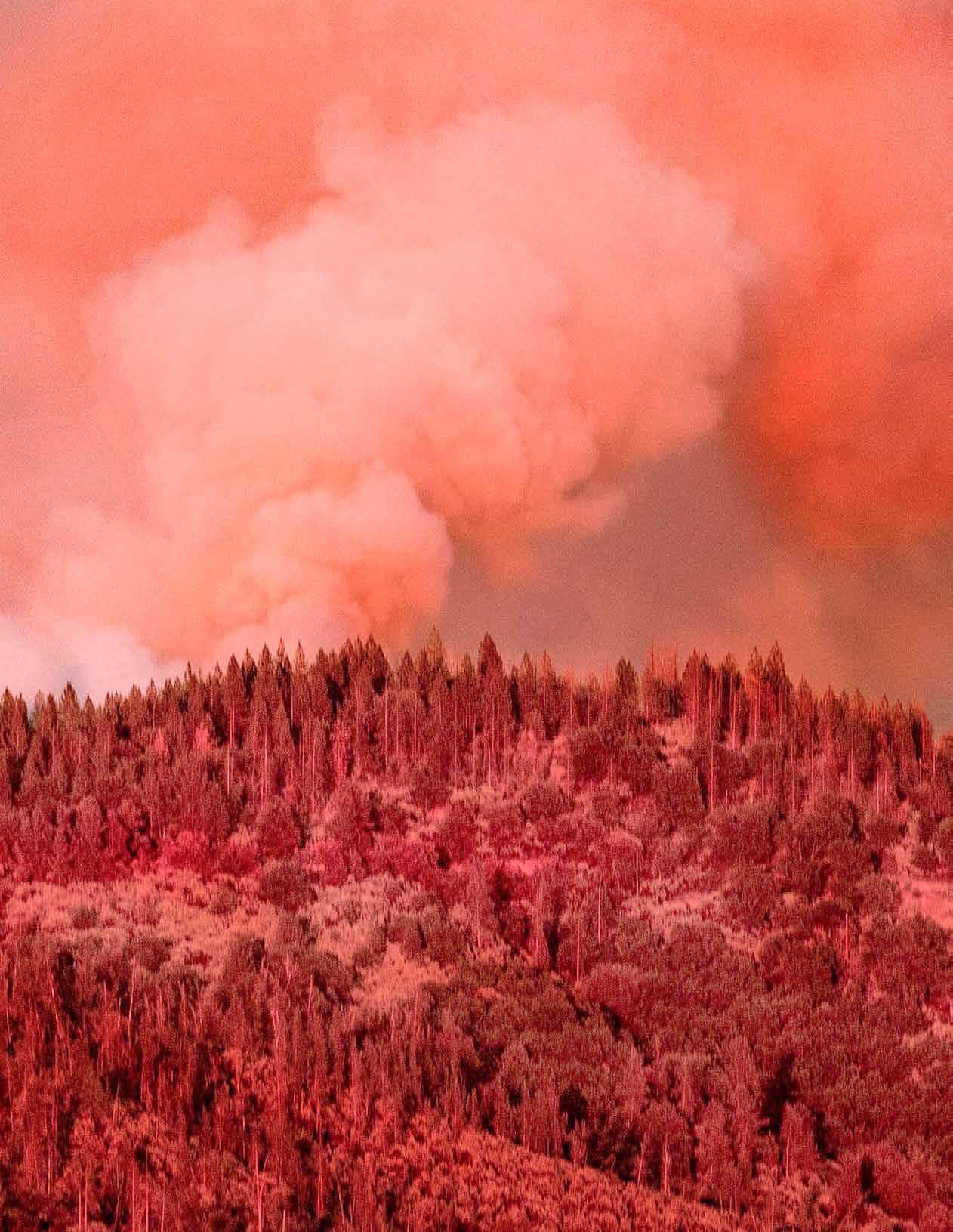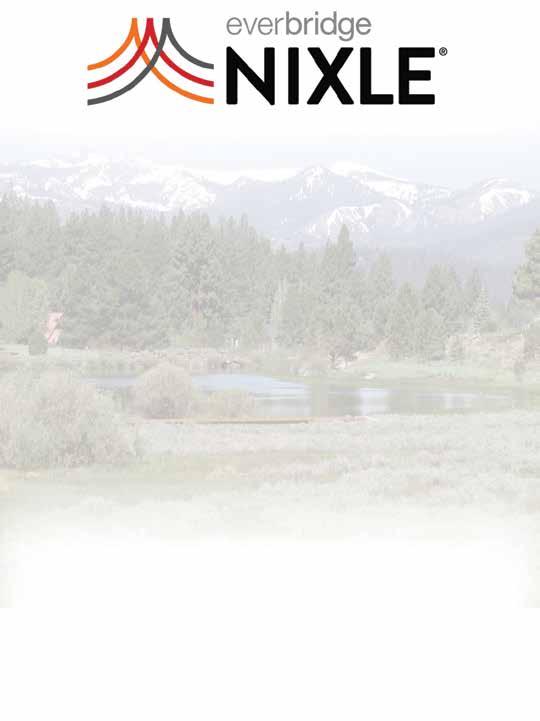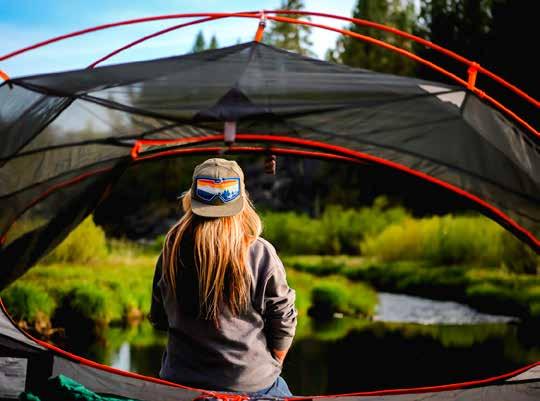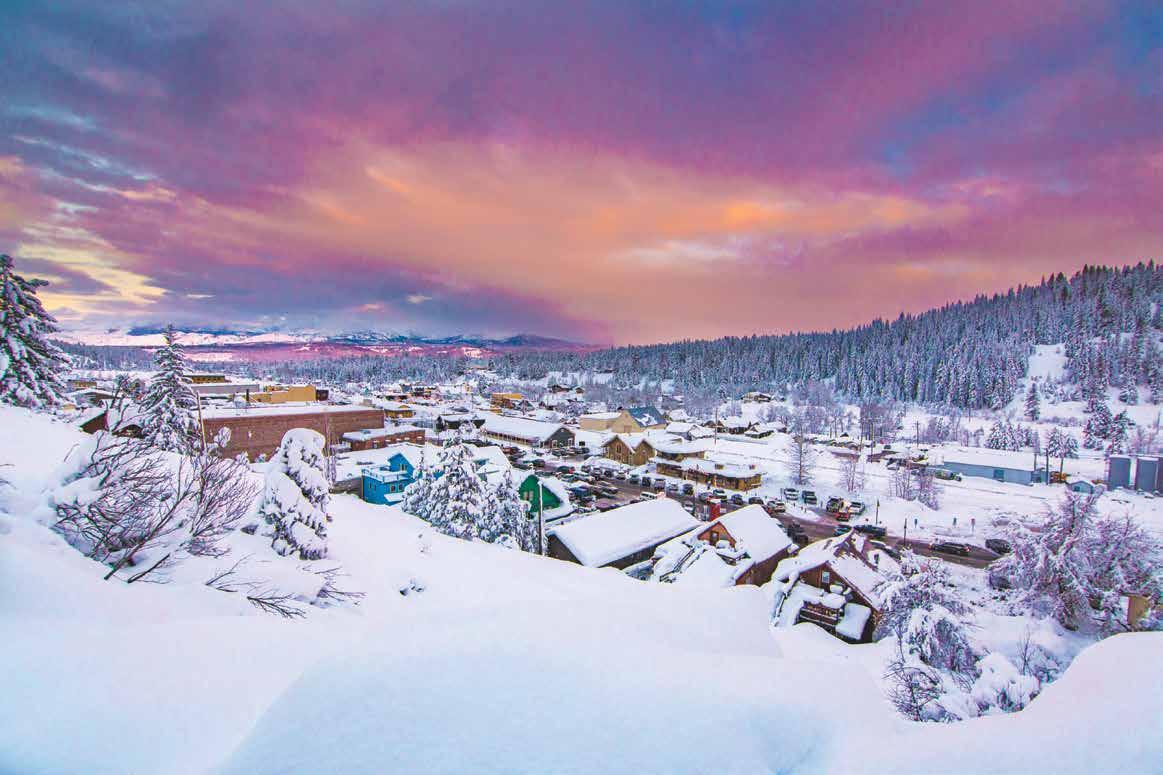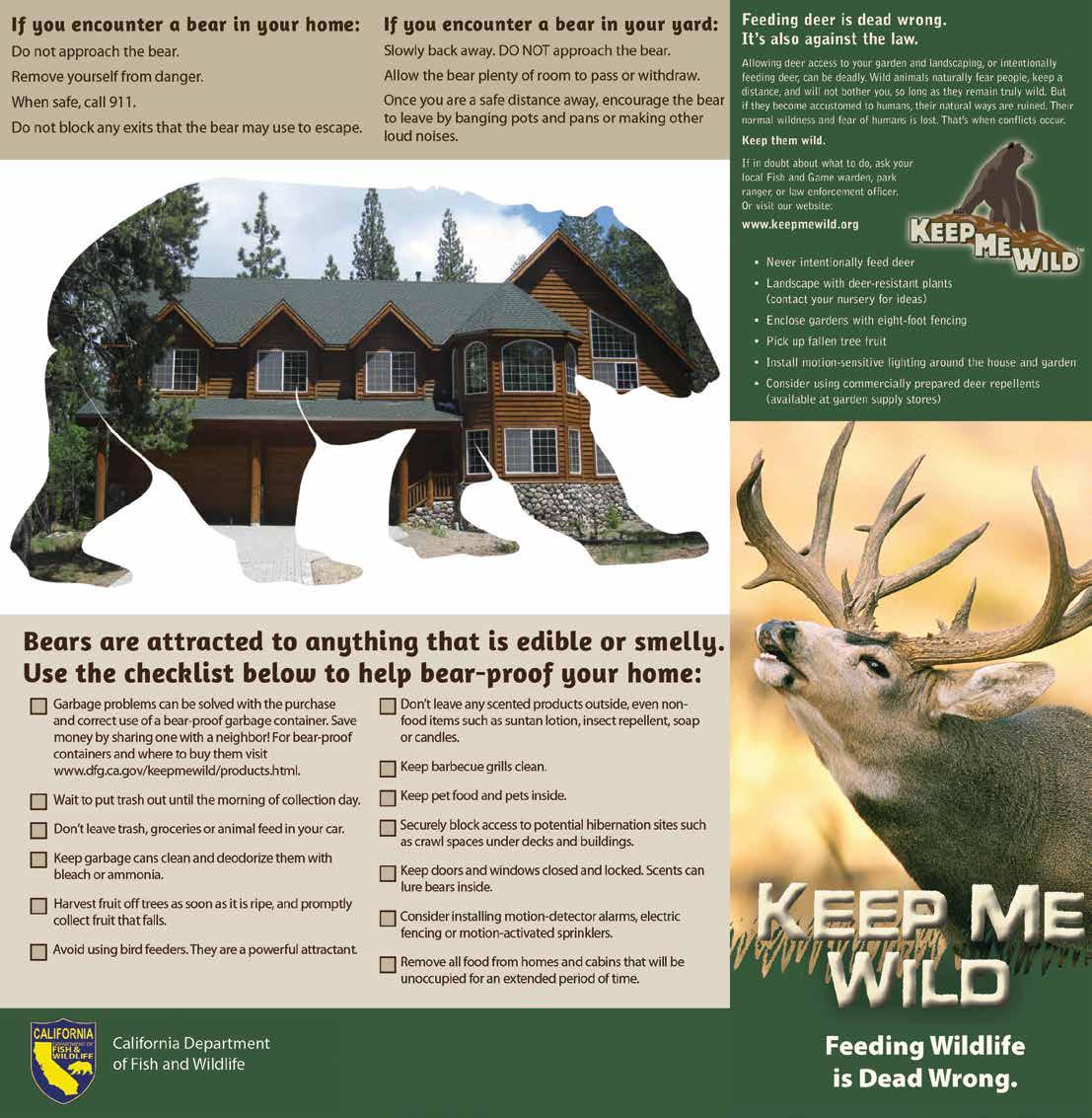
7 minute read
firewise attic & crawl space vents

Attic and Crawl Space Vents
Advertisement
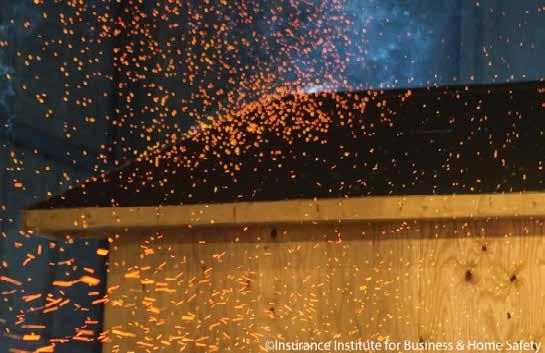
©Insurance Institute for Business & Home Safety
©Insurance Institute for Business & Home Safety
Windblown embers can enter attics and crawl spaces through vents.
INSTALLING THE RECOMMENDED MESH SCREENING AND ELIMINATING STORAGE IS CRITICAL TO REDUCING BUILDING IGNITIONS DURING A WILDFIRE.
VENTS IN ATTICS AND CRAWL SPACES
Attic and crawl space vents, and other openings on the vertical wall of a home, serve important functions, including providing ventilation to remove unwanted moisture from these typically unoccupied spaces and oxygen for gas appliances such as hot water heaters and furnaces. Wind-blown embers are the principal cause of building ignition and can readily enter these spaces, which are often hot and dry. Providing air for ventilation, while also keeping out embers can present a dilemma. Dry materials are more easily ignited by embers, so limiting the entry of embers into attic spaces is critical. Adding to the problem are the combustible materials we tend to store in these spaces (e.g., cardboard boxes, old clothes and other combustible materials) because embers accumulate against them and they can be easily ignited.
HOW VENTS FUNCTION
Ventilated attic spaces have openings in two locations. Inlet air comes from vents located in the under-eave area at the edge of your roof. Exiting air leaves through vents located on the roof or at the gable ends of your home. If your home is built over a crawl space, you will typically have vents on each face of your home to provide cross-ventilation. Experiments conducted at the IBHS Research Center demonstrated that regardless of whether a vent had an inlet or outlet function, when wind blows against its face, it is an inlet vent. Therefore, any vented opening on your home should be able to resist the entry of embers. Unvented attic and crawlspace designs are available for some areas of the country. These designs are more easily implemented with new construction. Check with local building code offi cials to see if this is an option where you live.
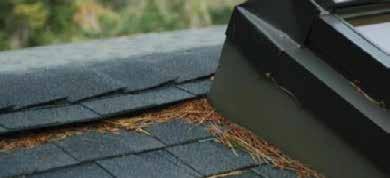
USE MESH SCREENING TO REDUCE EMBER ENTRY INTO VENTS
Building codes require vent openings to be covered by corrosion resistant metal screens, which are typically 1/4-inch to keep out rodents. However, research shows that embers can pass through 1/4-inch mesh and ignite combustible materials, particularly smaller materials such as saw dust. Embers also can enter smaller screening, such as 1/16-inch, but cannot easily ignite even the fi ner fuels; however, this size screening is more easily plugged with wind-blown debris and is easily painted over if you are not careful when re-painting your house. Installing 1/8-inch mesh screening is suggested in wildfi re prone areas, as it effectively minimizes the entry of embers. It’s important to note that 1/8-inch screening only minimizes the size and number of embers and does not eliminate them entirely; making it very important to reduce what’s stored in the attic and crawl space.
BEST CHOICES FOR VENTS TO RESIST EMBER ENTRY:
1
For (under-eave) inlet vents, opt for a soffi ted eave design. IBHS research demonstrates that gable end vents and other vent openings are vulnerable to wind-blown embers when the face of the vent is perpendicular to the wind fl ow, while embers are less likely to pass through vents with a face that is parallel to the wind fl ow. Therefore, soffi ted eave construction is preferred to open eave.
For outlet vents, opt for a ridge that is rated to resist wind driven rain. These vents have an external baffl e at the vent inlet. Vents that have been approved for use by the California Offi ce of the State Fire Marshal.
Turbine vents also help keep embers out, but you should attach a piece of 1/8-inch mesh to the bottom of the roof sheathing at the opening for the vent.
2
3
©Insurance Institute for Business & Home Safety
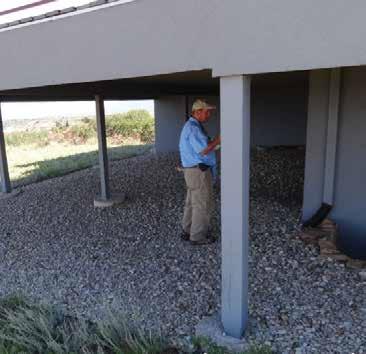
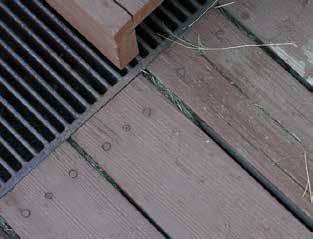
Decks

A
©Insurance Institute for Business & Home Safety
Reduce the Vulnerability of Your Deck to Wildfi re
MANY HOMES LOCATED IN WILDFIRE-PRONE AREAS HAVE ATTACHED DECKS, WHICH CAN POTENTIALLY SPREAD FIRE TO THE HOUSE WHEN IGNITED DURING A WILDFIRE.
A burning deck can ignite siding or break the glass in doors or windows, allowing fi re to gain entry into the house. Consequently, making decks less vulnerable to wildfi re also makes your house less vulnerable. Reducing the deck’s vulnerability requires an approach that focuses on the materials and design features used to build the deck, and creating a noncombustible zone around and under the deck.
EMBER EXPOSURE AND IGNITION
Walking surfaces of decks are either solid surface or constructed using deck boards (with between board gaps). Solid surface decks are commonly light weight concrete or tile. Combustible deck board types include: solid wood and wood-plastic composites (these products are more widely used than noncombustible deck boards). Noncombustible deck board types include: metal and fi ber cement.
Recent testing at the IBHS Research Center showed embers mostly lodge between deck board gaps and where deck boards rest on joists. Embers can accumulate and potentially ignite decking and combustible joists. Embers can also fall through board gaps and land on materials stored beneath the deck. It’s critical to remove all combustible materials from the under-deck area to minimize the opportunity for ignitions; where resulting fl ames would impinge on the decking (some wood-plastic decking products are vulnerable to fl aming exposures).
IBHS tests also showed that even without vegetative debris in between deck gaps, medium density softwood decking products, such as redwood or western redcedar are vulnerable to ember ignitions. Most wood-plastic composites, along with higher density tropical hardwood, and fi re-retardant treated decking products are less vulnerable to embers. The vulnerability to embers in these locations is a reminder to remove debris that accumulates in these areas.
BUILDING CODE REQUIREMENTS
The International Wildland Urban Interface Building Code (IWUIC) and the California Building Code are the most commonly referenced construction codes for wildfi re-prone areas; both include requirements that focus on the walking surfaces of decks. Noncombustible products are allowed by both codes.
The California Code provides provisions for accepting combustible decking products. These types of products are more commonly used by homeowners living in wildfi re-prone areas across the country. Their requirement governs the amount of heat released when combustible decking is ignited by a gas burner. This mimics burning debris that could be located under the deck, or burning vegetation impinging on the underside of the deck, but does not mimic ember exposure. Combustible decking products that comply with the California Code can be found at: http:// osfm.fi re.ca.gov/licensinglistings/ licenselisting_bml_searchcotest.
The IWUIC prohibits common combustible deck boards with the exception of fi re-retardant treated decking (rated for outdoor exposure) and other materials that meet the requirements of an Ignition Resistant Material. However, as of this date, no other materials meet these requirements. The IWUIC allows an enclosed deck option that uses a horizontal construction attached to the bottom of the deck joists. This option should only be used with a solid surface deck. Using this option with deck boards (and the associated gaps), will cause moisture-related degradation problems (corrosion of fasteners and wood rot). Water from rain or melting snow will easily get into the enclosed space and will have a much harder time getting out.
B
©Insurance Institute for Business & Home Safety
Photo Captions:
A
B
C
Embers that pass through deck board gaps will land on the ground, or on combustible materials stored under the deck, as shown during this IBHS test. The near home noncombustible zone that surrounds the foundation should include a noncombustible area underneath the deck. Vegetative debris in between deck board gaps will make this location even more vulnerable to ember accumulation.
RECOMMENDATIONS FOR YOUR DECK:
1 2 3 4
Combustible materials should not be stored beneath decks. This will effectively create a noncombustible zone under the entire footprint of the deck.
Routinely remove debris that accumulates in between deck board gaps and debris that can accumulate at the intersection between the deck and house.
If the deck is a non-fi re-retardant treated softwood deck, consider removing and replacing deck boards within a few feet of the house. Be careful to match the deck board thickness.
When building new decks, select deck boards that comply with the California Building Code requirements. If using wood joists, cover the top and part of the sides with a foil-faced bitumen tape product.

