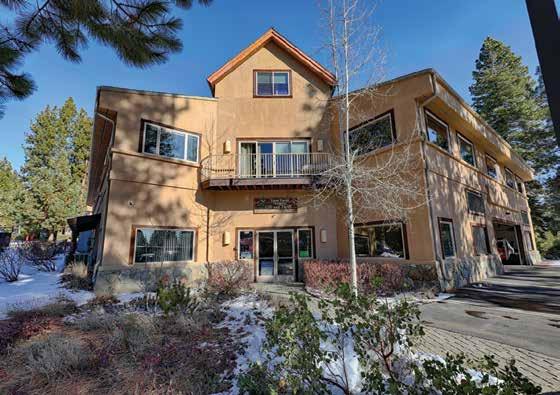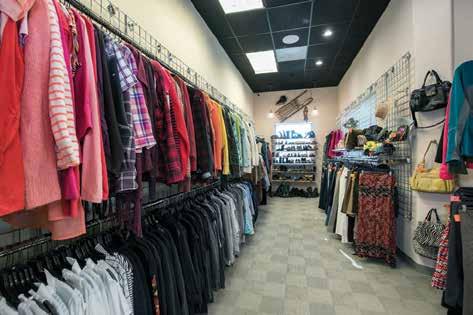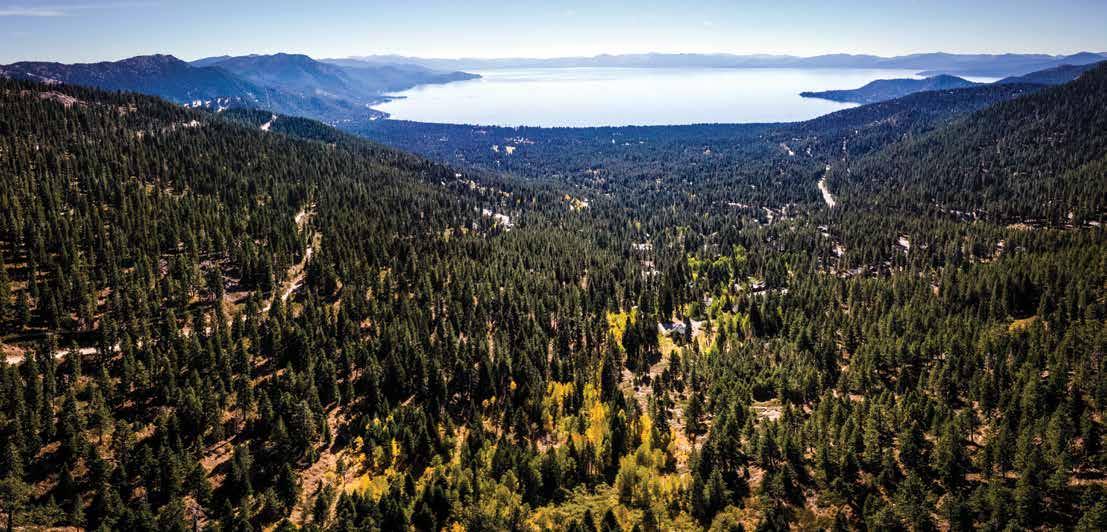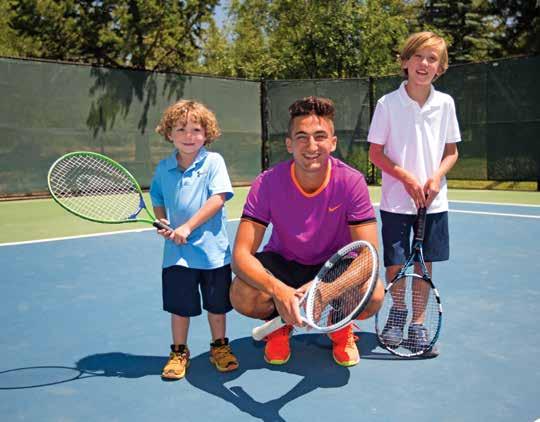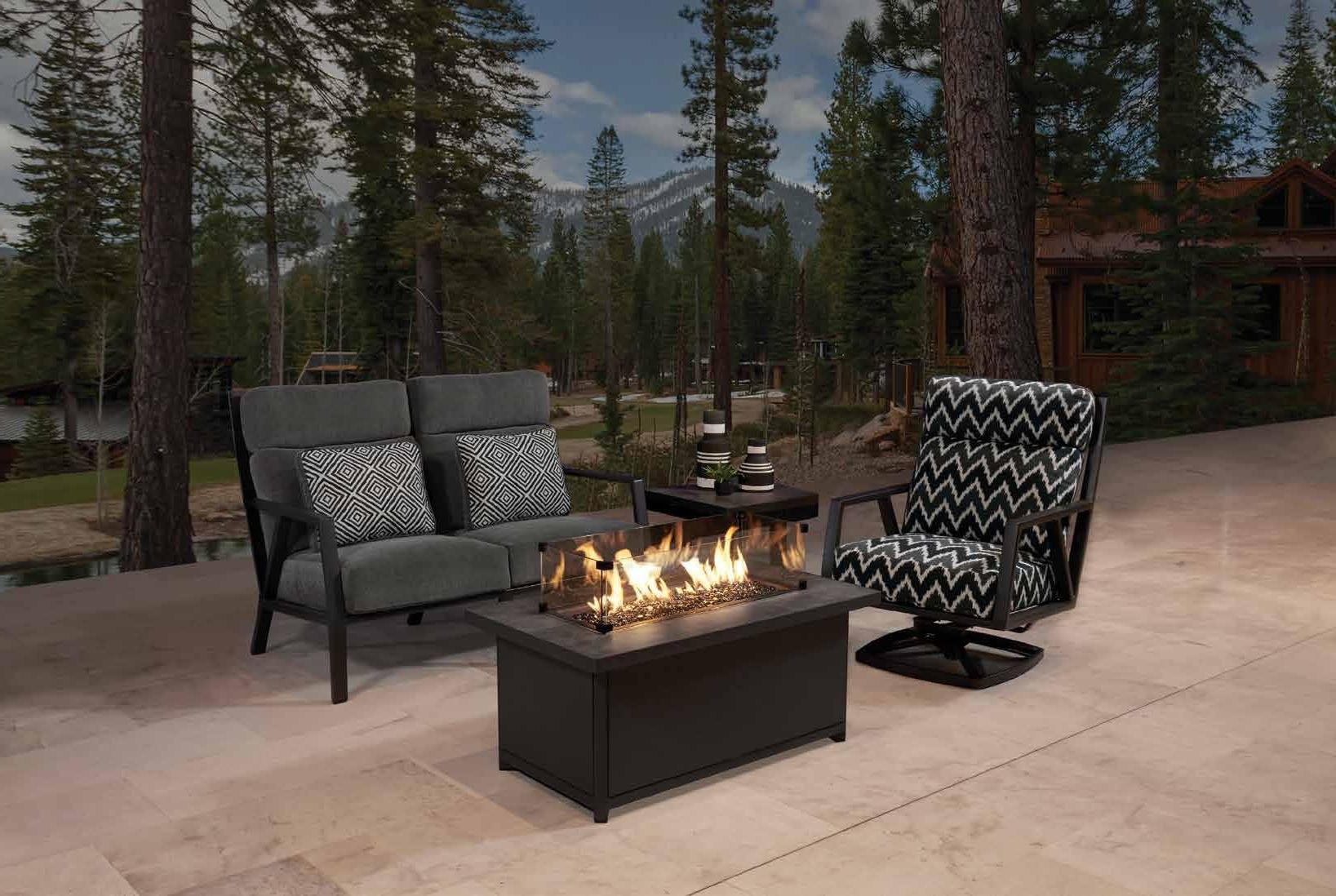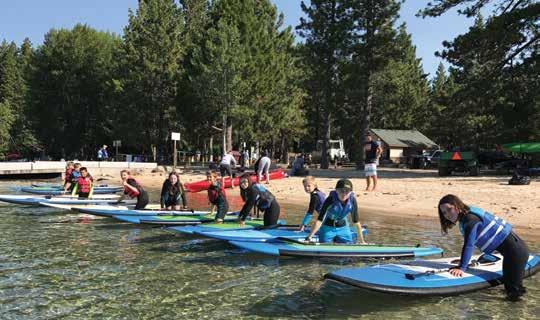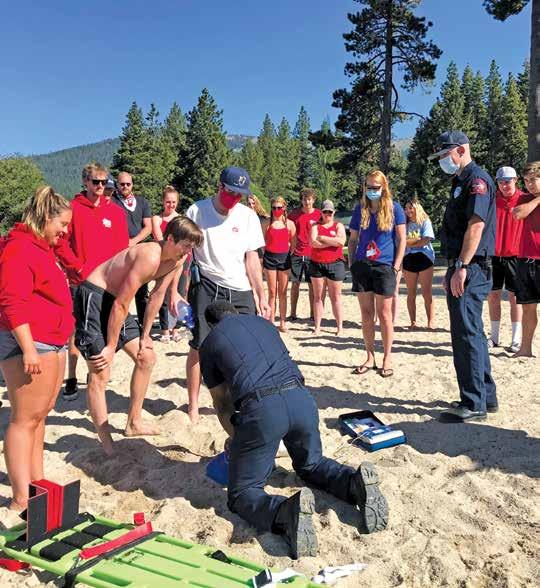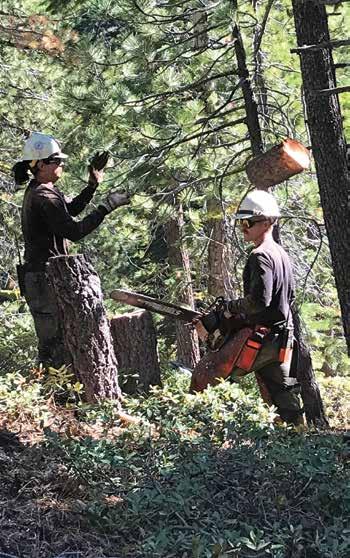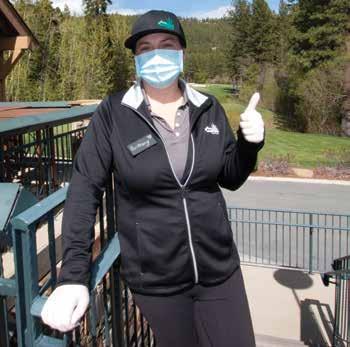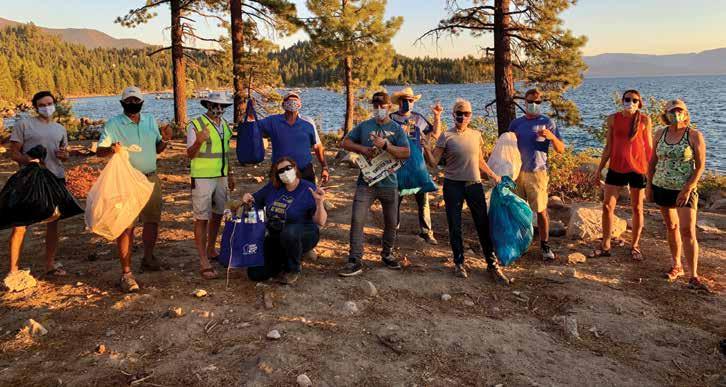
4 minute read
Public Works Update
PROGRESS ON MAJOR CAPITAL IMPROVEMENT PROJECTS
IVGID’s Engineering and Public Works team is making progress on a number of major capital improvement projects throughout the District including...
Advertisement
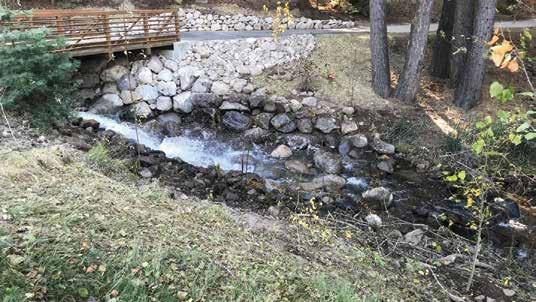
VIEW LOOKING EAST
Incline Creek Restoration Phase V
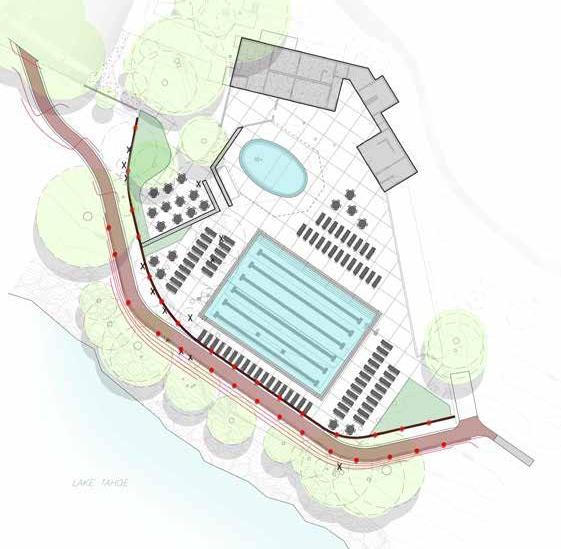
group, the new design will provide amenities for all to enjoy. The construction will require the pool to be closed the entire 2021 summer, but the beach areas will remain open to IVGID residents.
225 South Arlington Avenue, Suite A Reno NV, 89501 phone: 775.857.2949 www.tska.com Incline Village General Improvement District wins the TRPA’s Best in Basin award again! This project is a capstone of four P L E A S E R E C Y C L E Project THESE DRAWINGS AND SPECIFICATIONS ARE THE PROPERTY OF TATE SNYDER KIMSEY ARCHITECTS AND MAY NOT BE REPRODUCED OR USED FOR ANY PURPOSE WITHOUT THE ARCHITECTS WRITTEN CONSENT. AS INSTRUMENTS OF SERVICE, THESE DOCUMENTS ARE NOT FINAL AND READY FOR USE, AND THEREFORE NOT VALID, UNLESS THEY ARE SEALED, SIGNED AND DATED. Consultant BURNT CEDARBEACH - POOLRECONSTRUCTION 665 Lakeshore Blvd, Incline Village, NV 89451 Copyright, Ltd 2020 DESIGN WORKSHOPLandscape Architecture · Land Planning Urban Design · Tourism PlanningPO Box 5666Suite 3E Stateline, Nevada 89449 128 Market Street(775) 588-5929 restoration projects on Third and Incline Creeks in Incline Village. The project reduces erosion from stream banks with willow and alder revegetation and rock stabilization, and improves the water quality of Lake Tahoe by reducing fine sediment transport and restoring floodplain terraces. Perhaps most notable is the return of spawning fish to the creek, Tennis & Pickleball Center Remodel Construction at the Tennis & Pickleball Center is well underway. Daniel Fraiman Construction has made significant progress towards completion and the project is on schedule including sightings of native Lahontan cutthroat trout that are being reintroduced to Lake Tahoe. Owner Job No: 20-018.10INCLINE VILLAGE GENERALIMPROVEMENT DISTRICT to open to users this spring. Project improvements include new siding, stone wainscoting, circulation enhancements, an expanded deck, and renovations to the bathrooms, proshop, and self-serve kitchenette areas. Undergrounding the PROPOSED KIDS POOL Sheet Title Sheet No: Date: OCTOBER 30, 2020 90% SCHEMATIC DESIGN REVISIONS REV DATE DESCRIPTION PLAN ILLUSTRATIVE water service line and adding heat to the restrooms will allow operations to continue well into the fall season provided early season snowfall does not prevent play. Recreation Center Upstairs PROPOSED POOL NORTH 0ORIGINAL SCALE: 5 10 20 1"=10'-00" Lobby Restroom Remodel A 2021 Capital Improvement Project to remodel the upstairs men's and women's restrooms at the Recreation Center. Proposed improvements will include new tile, fixtures and ADA PARK CONNECTOR PATH partitions, as well as minor modifications to comply with Burnt Cedar Swimming Pool Improvement Project modern ADA building codes. Ward-Young Architecture has been hired to complete the design and permitting. The project IVGID has retained TSK Architects to design and permit is scheduled to be publicly bid in March 2021 and constructed the Burnt Cedar Swimming Pool Improvement Project, in late spring 2021. which is in the final stages of design and is scheduled to start construction the first week of May 2021. The project includes Slott Peak Court - Water Main Replacement full lap and kiddie pool replacement as well as a new pool deck A 2022 Capital Improvement Project, this project includes and walking path to connect the east and west sides of the site. replacing aging steel water main in Slott Peak Court and Through extensive collaboration with a community working miscellaneous water system improvements. IVGID Engineering
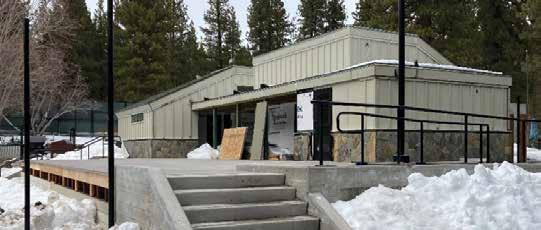
staff is completing the design and is on schedule to bid in spring 2021 and construction in summer/fall 2021.
Recreation Center Locker Room Improvements
A 2021 Capital Improvement Project to remodel the men's and women's locker rooms at the Recreation Center. Proposed improvements will include new tile, fixtures, partitions and lockers, as well as minor modifications to comply with modern ADA building codes. Ward-Young Architecture has been hired to complete the design and permitting. The project is scheduled to be publicly bid in spring 2021 and constructed in summer/ fall 2021.
Mountain Golf Cart Path Replacement
A carryforward 2020 Capital Improvement Project to reconstruct the cart paths at Mountain Golf Course. Lumos and Associates, Inc. has been hired to complete a pathway evaluation, structural bridge evaluation, a geotechnical investigation, and prepare a Design Memorandum with recommendations and preliminary cost estimates. The design memorandum and a scope of work to complete the final design was approved by the Board of Trustees on March 10. We are currently working with Lumos & Associates, Inc. to design and bid the first phase of cart path replacement this spring and summer. Construction of Phase 1, which will require a partial course closure, is tentatively scheduled to begin after Labor Day 2021 and continue until October 15, 2021.
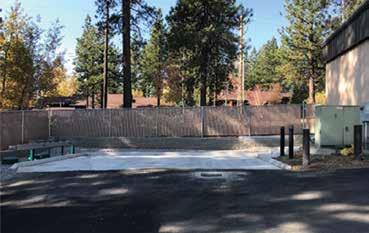
Championship Course Maintenance Building Drainage & Washpad Improvements
A 2020 Capital Improvement Project, this project will improve surface and sub-surface drainage, construct a modern wash pad facility (photo), and spot-treat pavement failures at the Championship Golf Maintenance Building, adjacent to the chipping green. This project addresses health and safety issues and will prevent future water damage to this facility. Wash pad will be commissioned this spring.
