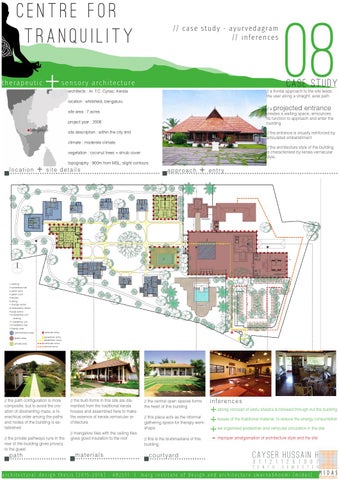centre for tranquility t h e ra p e u t i c
+
// c a s e s t u d y - a y u r v e d a g ra m // i n f e r e n ce s
sensory architecture
case study
architects : Ar. T.C. Cyriac, Kerala
// a frontal approach to the site leads the user along a straight, axial path
location : whitefield, bengaluru
projected entrance
// a creates a waiting space, announces its function to approach and enter the building
site area : 7 acres project year : 2006 bengaluru
site description : within the city limit
// the entrance is visually reinforced by articulated embelishment
climate : moderate climate
// the architecture style of the building is characterised by kerala vernacular style.
vegetation : coconut trees + shrub cover
location
+
topography : 900m from MSL, slight contours
site details
11
entry
8 11
13
+
a p p ro a c h
11
08
5
6
11
13
12
4
7
3
9
2
11 11 1 parking 2 conference hall 3 admin area 4 green court 5 kitchen 6 dining 7 change rooms 8 consultation rooms 9 yoga space 10 residentian unit - sharing 11 residential unit 12 meditation hall 13 family units
11 10 1
administrative area
vehicular entry
public area
pedestrian entry pedestrian circul. vehicular circul. service circul.
private area
// the path configuration is more composite, but to avoid the creation of disorienting maze, a hierachical order among the paths and nodes of the building is established // the private pathways runs in the rear of the building gives privacy to the guest
path
// the built-forms in this site are dismantled from the traditional kerala houses and assembled here to make the essence of kerala vernacular architecture // mangalore tiles with the ceiling tiles gives good insulation to the roof
materials
// the central open spaces forms the heart of this building // this place acts as the informal gathering space for therapy workshops // this is the brahmastana of this building
c o u r t y a rd
i n f e re n c e s
+ + + -
strong concept of vastu shastra is followed through out the building resuse of the traditional material, to reduce the energy consumbtion we organised pedestrian and vehicular circulation in the site improper amalgamation of architecture style and the site
Cayser hussain h 3 1 1 2 1 1 2 5 1 0 0 7 t e n t h
architectural design thesis [2015-2016] - AR2551
|
s e m e s t e r
marg institute of design and architecture swarnabhoomi [midas]
