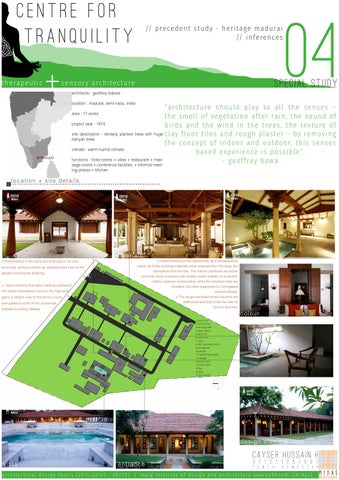centre for tranquility t h e ra p e u t i c
+
// p r e ce d e n t s t u d y - h e r i t a g e m a d u ra i // i n f e r e n ce s
sensory architecture
04
special study
architects : geoffrey babwa
“architecture should play to all the senses – area : 17 acres t h e s m e l l o f v e g e t a t i o n a f t e r ra i n , t h e s o u n d o f project year : 1974 birds and the wind in the trees, the texture of site description : densely planted trees with huge c l a y f l o o r t i l e s a n d r o u g h p l a s t e r – b y r e m ov i n g banyan trees t h e co n ce p t o f i n d o o r a n d o u t d o o r, t h i s s e n s e s climate : warm humid climate b a s e d e x p e r i e n ce i s p o s s i b l e ”. functions : hotel rooms + villas + restaurant + mas- geoffrey bawa sage rooms + conference facilities + informal meetlocation : madurai, tamil nadu, india
madurai
ing places + kitchen
location + site details
vista
materials
// bawa embraced the opportunity and consequently nearly all of the building materials were sourced from the area, ten kilometers from the site. The interior partitions are either concrete block surfaced with simple cream plaster or a random rubble masonry construction, while the pitched roofs are rounded clay tiles supported by corrugated cement sheets. // The roughsurfaced stone columns are 11 distinctive and that invite the user to tocuch and feel.
// fenestrations in the walls are arranged in an axis, providing arriving visitors an unobstructed view of the garden beyong the building
3
2
// Upon entering this lobby walking westward, the visitor immediately turns to the right and gains a distant view of the tennis courts
1
4
and gardens north of the clubhouse,
6
framed by a long hallway.
t h re s h o l d
7
colour
10 7
5 6
7
12
9 7 8
13 7
15 16 17
14
1 main entry 2 service entry 3 security cabin 4 admin office 5 party hall 6 luxury villa 7 rooms 8 spa / ayurveda rooms 9 banquet hall 10 kitchen 11 supporting facilities 12 storage 13 motor room 14 bawa block 15 bar 16 pool 17 gymnasium
light
design element
Cayser hussain h vista
entrance
architectural design thesis [2015-2016] - AR2551
|
3 1 1 2 1 1 2 5 1 0 0 7 t e n t h
s e m e s t e r
marg institute of design and architecture swarnabhoomi [midas]
