CASTLE PARK DEVELOPMENT







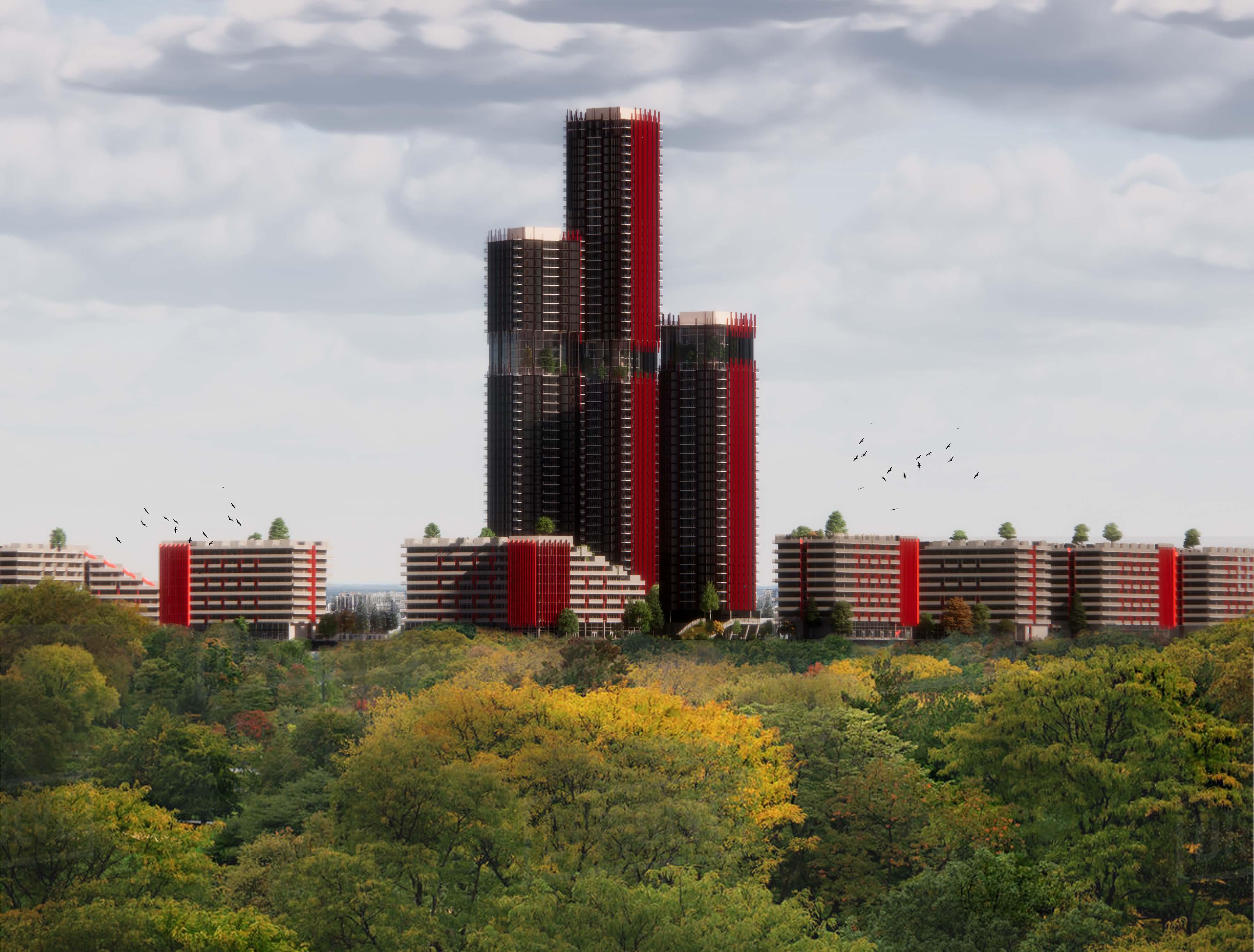

Castle Park Development is the first step toward living near nature while being linked to the conveniences of city life. Being a resident at Castle Park Development implies that strong ties between people are guaranteed through the various common areas, community centers, libraries, coffee shops, boutiques, and other programs. In addition to its various community-driven projects, the design allows inhabitants to retreat from the hectic and noisy metropolitan life through the alcove initiatives. Residents and tourists can find such alcoves in the shape of parks,external lounge spaces, and specialized seating areas.
Due to its proximity to Algonquin College, Castle Park Development is positioned near one of Ottawa’s busiest transportation hubs. This position allowed Castle Park’s architecture to automatically give protection from sound, traffic, agitation, motor transit, and the hustle and bustle of being so close to such a heavily populated future station. Castle Park employs mid-rise structures to shield the site’s center, which is peaceful and hidden from the traffic of Baseline Road. The core comprises three skyscrapers, the highest of which has 57 residential stories. Small low-rise residential structures can be found around the core but within the outlying mid-rises. By structuring the development in this manner, Castle Park can give a distinctive yet comfortable experience for all who visit it
 Radial organizations (fortress concept)
Alcoves within alcoves (Intimacy in the city)
Rectilinear v. Curvilinear (Building v. Circulation) Green space v. Built space (Maximizing green spaces)
Radial organizations (fortress concept)
Alcoves within alcoves (Intimacy in the city)
Rectilinear v. Curvilinear (Building v. Circulation) Green space v. Built space (Maximizing green spaces)
THE SITE
EAST ELEVATION
SOUTH

0 m 0 m 0 m 50 m 50 m 50 m 100 m 100 m 100 m 200 m 200 m 200 m

NATIVE ECOSYSTEM FOREST SPACE
PODIUM GREEN ROOF RAMP
All three towers are conceptually linked with a 6 floor tall ‘‘Hanging garden’’, a green house space that is vertically aligned between each tower. These would allow for people without yards to still enjoy nature.
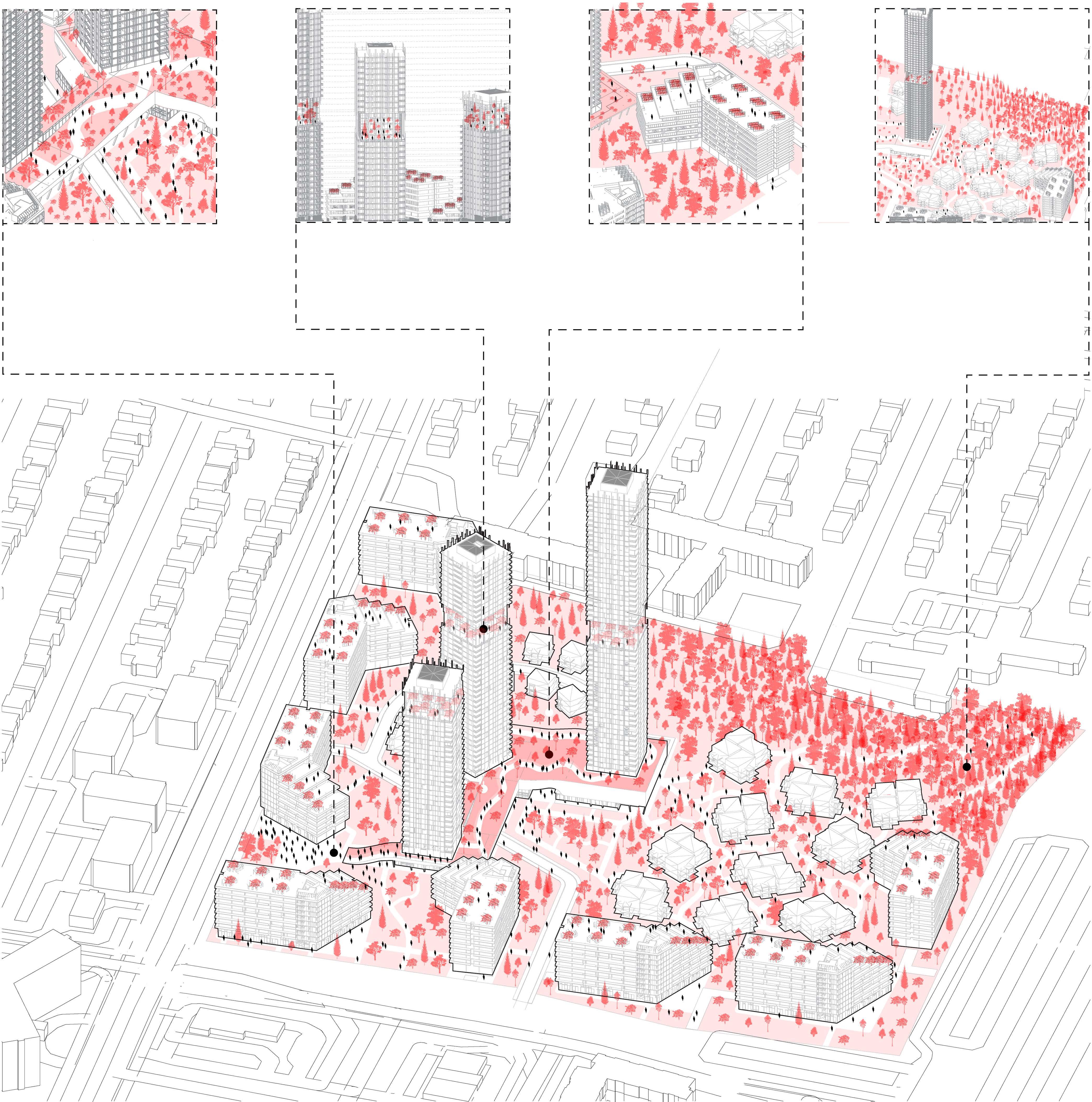

ROOF COMMUNITY SPACES
The mid rise buildings for students also have access to communal spaces on the roofs, which have crenellation cube spaces on them. These spaces could be used for a variety of programs like gardening or art

The podium has an extensive, walkable, sloped green roof. It serves as the main observation point to the site as well as public space for the residents and the community as a whole. SITE PLAN
NORTH EAST ELEVATION
HIGH RISE SKY GARDENS
The South-Eastern side of the site has a protected forest space where plants would be planted to create a native ecosystem, our way of maximizing green space not just for residents of the site but aslo for the fauna of Ottawa.

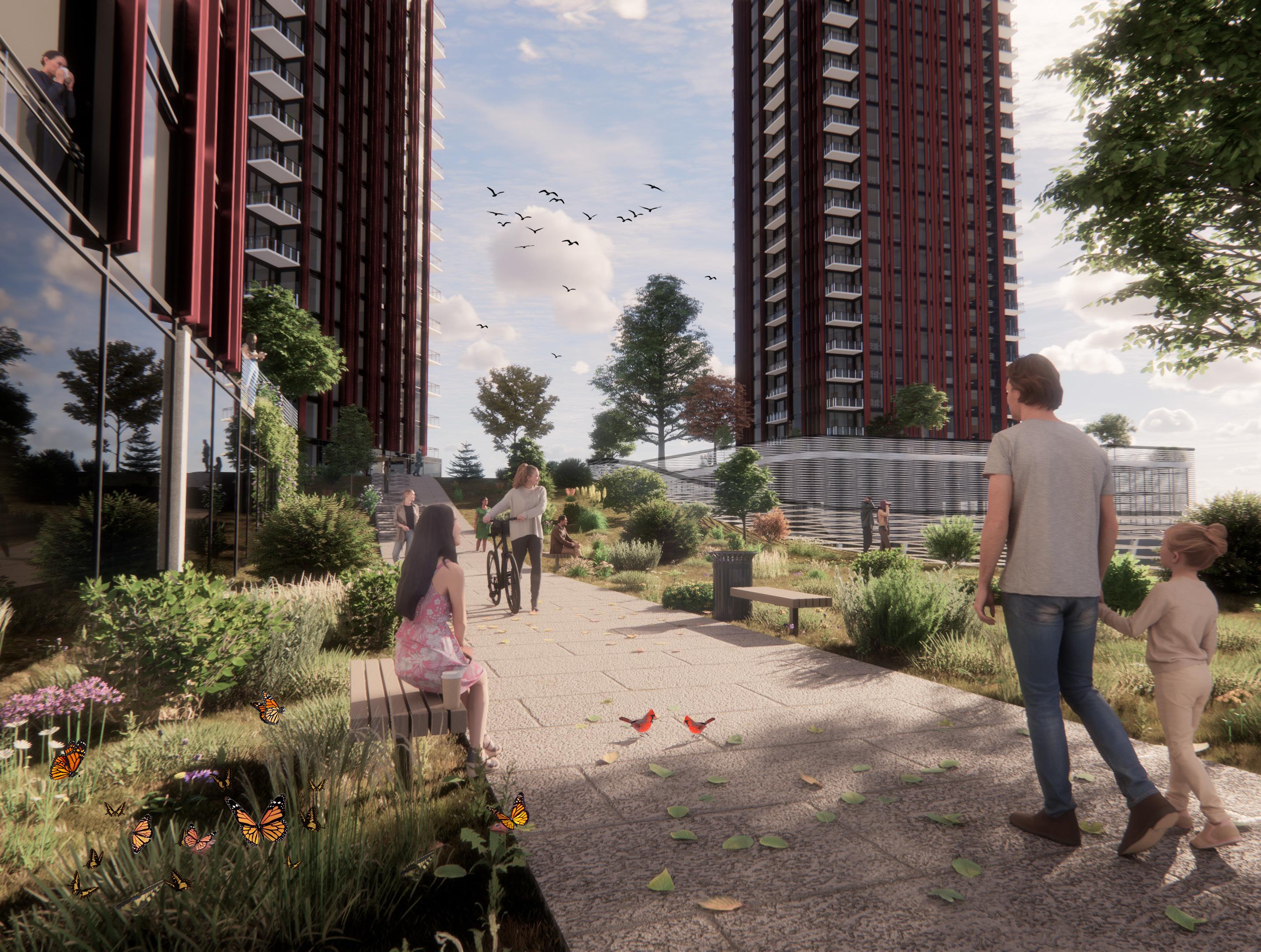









LOW RISE COMPOSITION PODIUM MONARCH BUTTERFLY RED CARDINAL SNOWSHOE HARE RUBY-THROAT HUMMINGBIRD MOURNING DOVE GOLDEN PLOVER AMERICAN GOLDFINCH GREY SQUIRREL PEREGRINE FALCON GROUND BACK OF THE SITE FLOWER & SHRUB GRADEN COMMUNITY PARK SPACE UNTOUCHED FOREST TRAIL 2 bedroom units- 66.5% 3 bedroom units- 33.5% Affordable units - 64% Market units - 36% High rise units - 43.4% Mid rise units - 36% Low rise units - 8.7% Affordable units - 64% Market units - 36% MID RISE VARIATIONS UNIT COUNT DISTRIBUTION HIGH RISE COMMUNITY & COMMERCIAL MARKET PRICE HOUSING CONSTRUCTION PODIUM RESIDENTIAL & COMMERCIAL MIXED PRICE HOUSING UNIT COUNT DISTRIBUTION MID RISE RESIDENTIAL AFFORDABLE HOUSING UNIT COUNT DISTRIBUTION LOW RISE AFFORD. DISTRIBUTION
NATIVE ECOSYSTEM TYPES The large size of the site and the maximization of green space allows us to have varied and plentiful park, garden and forest spaces. These would be entirely comprised of non-invasive, native species that would grow over time.
PEOPLE & NATURE
PUBLIC & PODIUM




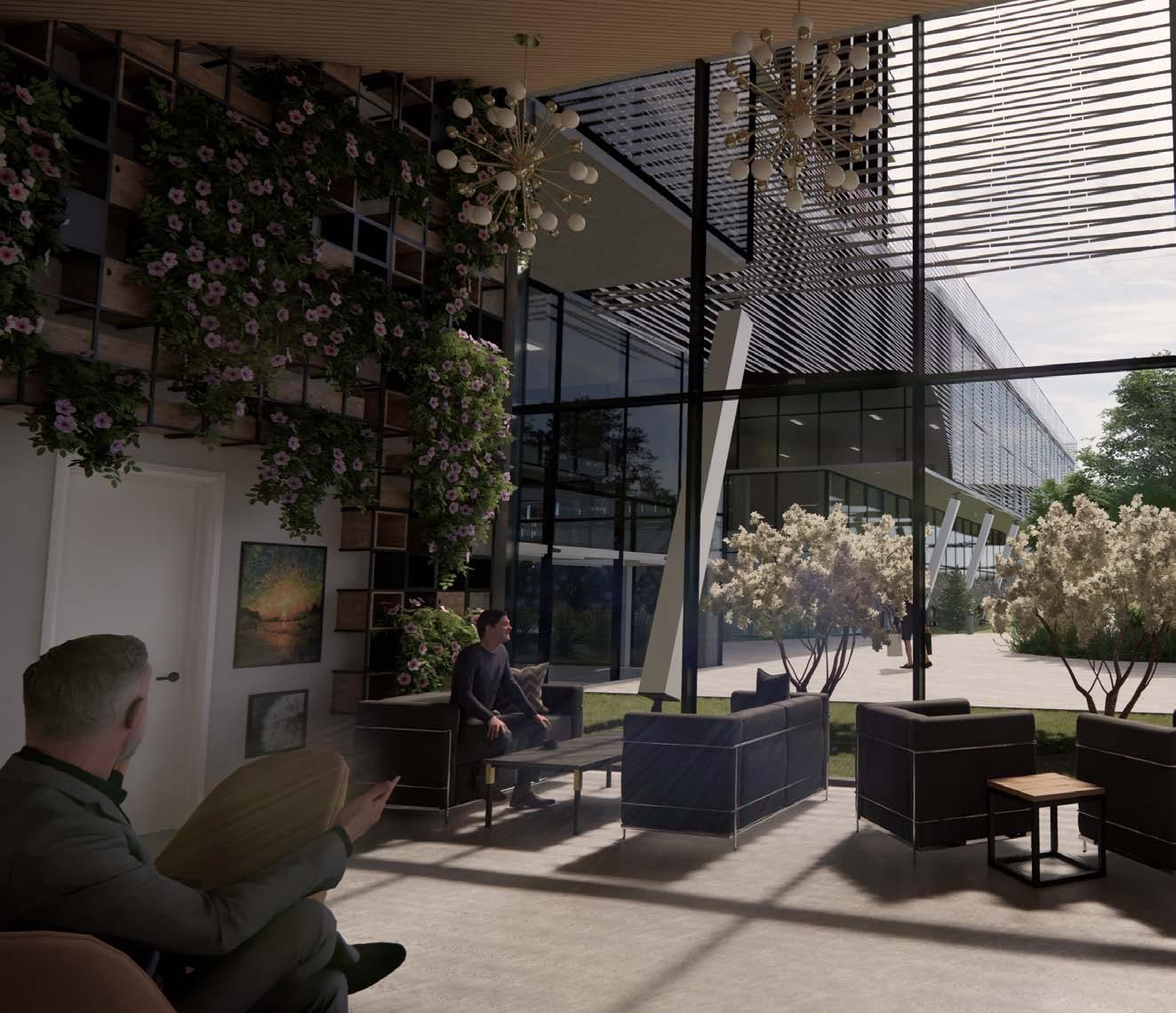


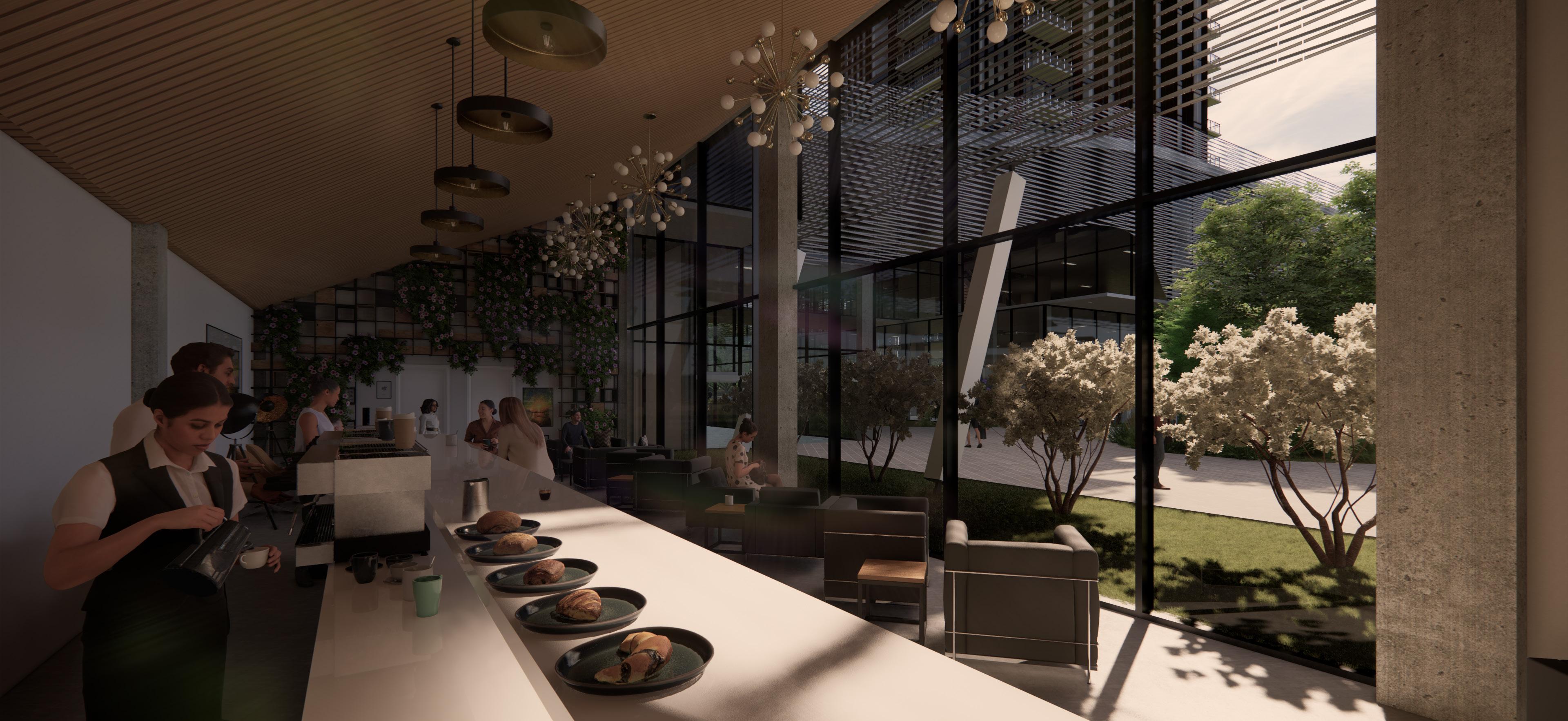



The trio towers in the center of Castle Park are arguably the site’s primary emphasis elements. Castle Park’s huge spire-like attitude allows it to establish a name for itself by soaring beyond the typical heights of buildings in Ottawa. Castle Park is even more impressive because the highest tower has 57 residential stories, making it the biggest in Ottawa. In addition to the tallest tower, there is a 40-story and a 30-story tower. These structures were developed to free the ground floor by increasing density in the sky. This allowed for greater open space at grade, allowing the land to be returned to nature through a new on-site conservation area. Bringing greenery back to the site was an objective for the bottom level and the towers. This was accomplished by creating six-story-high green openings in each of the three towers. Giving nature a room within the tower provides inhabitants a lovely lounge space and a space to study and cultivate in a regulated ecosystem.

SITE & COMPAS ORIENTATIONS N NOISE LEVELS + HEIGHT PODIUM THROUGH CIRCULATION PODIUM G.F. PLAN + SITE 0 m 2.5 m 25 m 50 m






01 03 PENTHOUSES 04 2 UNITS PER FLOOR FLOORS 56 & 57 75m 171m 18m 3m 2BE/2BA+3BE/2BA 03 4 UNITS PER FLOOR FLOORS 48 TO 55 1 BED / 1 BATH 02 10 UNITS PER FLOOR FLOORS 33 TO 47 GARDEN BULKHEAD DETAIL CONCRETE SLAB - 6” RADIANT HEATING LAYER - 12” MOISTURE MEMBRANE PROTECTION MINERAL WOOL INSULATION - 4” AIR DUCT TYPICAL BULKHEAD DETAIL CONCRETE SLAB - 6” MINERAL WOOL INSULATION - 4” AIR DUCT GREEN ROOF/PODIUM ROOF DETAIL ENGINEERED SOIL WITH PLANTING 6” MINERAL WOOL INSULATION 4” FILTER FABRIC 1/2” RESERVOIR LAYER 8” AERATION LAYER 1/2” THERMAL INSULATION AIR DUCT CONCRETE SLAB : 6” PENTHOUSE OVERHANG DETAIL MINERAL WOOL INSULATION 4” CONCRETE SLAB : 6” RADIANT HEATING LAYER : 12” MINERAL WOOL INSULATION 4” AIR DUCT HANGING GARDENS 6 FLOORS FLOORS 33 TO 47 BACHELORS + 1B/1B 01 10 UNITS PER FLOOR FLOORS 3 TO 25 PODIUM FLOORS 0 TO 2 PARKING 10 UNITS PER FLOOR 02 04
PRIVATE & TOWER
MID-RISE & STUDENTS

It was critical to have flexible spaces at Castle Park Development site while creating the communal areas for the podium and rooftop merlons of the mid-rise buildings. The main advantage of having adaptable and flexible program rooms is that you can consistently accept community activities without being dissatisfied due to the lack thereof. Having dependable, pleasant, and readily managed workplaces benefit both users and maintenance staff. Thus, Castle Park Development’s goal encompasses providing, nurturing and developing the relationships between its people and place.

3 BEDROOM / 2 BATHROOM UNIT
 One of the many crucial factors the development aims for is space use inside Castle Park. The employment of the mid-rise roofs exemplifies the strategic use of space. The merlons are situated on their tops, which gives separate working spaces that differ from one another; some may be used for greenhouses, while others may be used for pottery making. The recess of the floors is an addition to the numerous adaptable plans of the merlons. These recesses allow for additional patio and social spaces, resulting in more adaptability.
One of the many crucial factors the development aims for is space use inside Castle Park. The employment of the mid-rise roofs exemplifies the strategic use of space. The merlons are situated on their tops, which gives separate working spaces that differ from one another; some may be used for greenhouses, while others may be used for pottery making. The recess of the floors is an addition to the numerous adaptable plans of the merlons. These recesses allow for additional patio and social spaces, resulting in more adaptability.
ROOF PLAN
1 BEDROOM / 1 BATHROOM UNIT
TYPLCAL FLOOR PLAN GROUND FLOOR PLAN (COMMERCIAL) 0 m 0 m 0 m 10 m 10 m 10 m 5 m 5 m 5 m
2 BEDROOM / 2 BATHROOM UNIT









 Radial organizations (fortress concept)
Alcoves within alcoves (Intimacy in the city)
Rectilinear v. Curvilinear (Building v. Circulation) Green space v. Built space (Maximizing green spaces)
Radial organizations (fortress concept)
Alcoves within alcoves (Intimacy in the city)
Rectilinear v. Curvilinear (Building v. Circulation) Green space v. Built space (Maximizing green spaces)



































