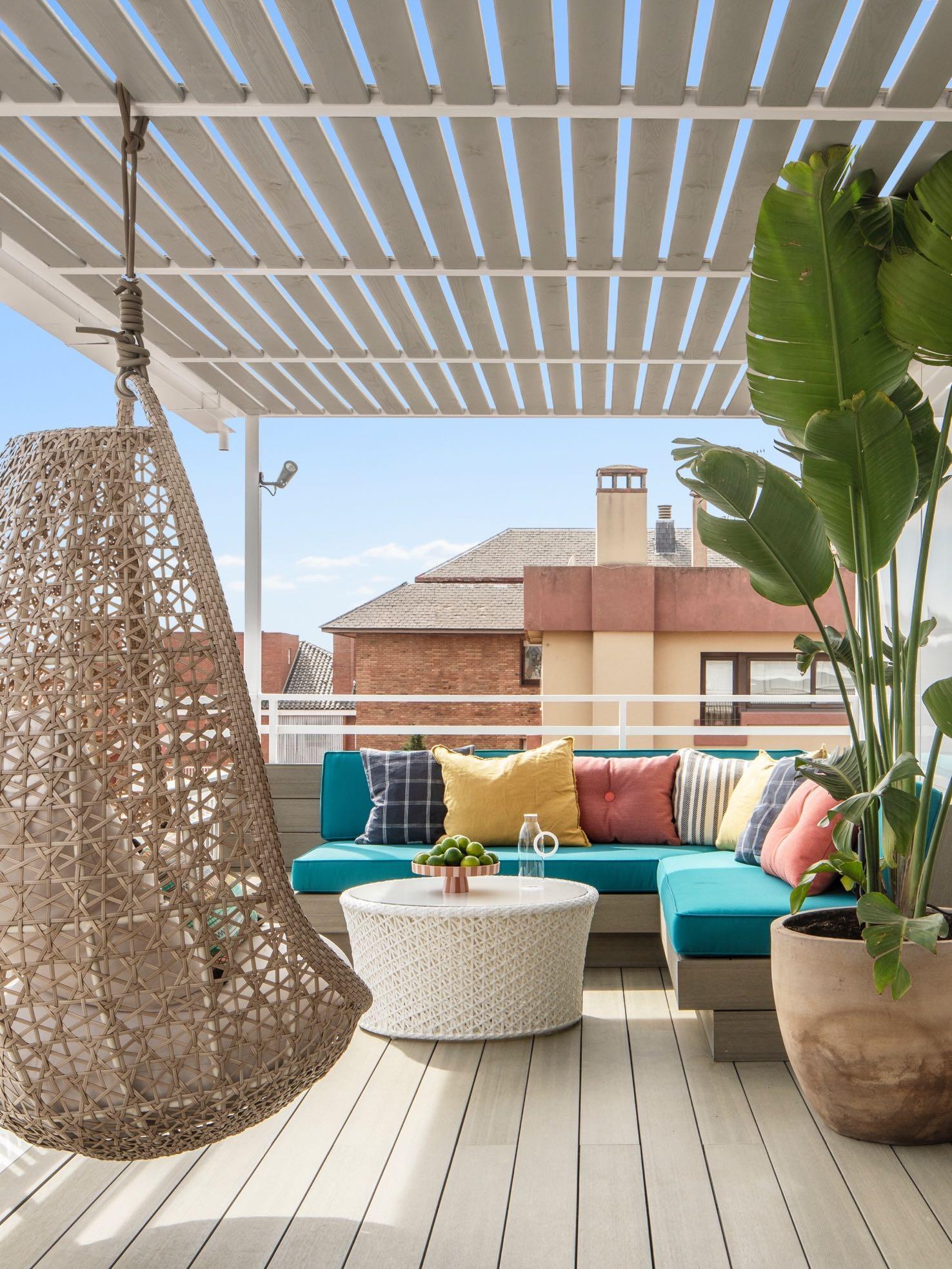
2 minute read
Open & Functional areas
The Room Studio executed an integral reform of interior design, decoration and styling of a penthouse distributed in 320 m2 and located in the district of La Bonanova in the heart of Barcelona.

Advertisement
In this luxury home, which stands out for the outdoor spaces that run along its entire perimeter, avant-garde and contemporary spaces have been created, as well as accommodating its 120 m2 of terrace. The main premise defined by its owners was that the colour blue should be present in every room.

The aesthetic change in this penthouse is striking, as all the walls of the house have been covered in paper made from linen and cottons, as well as with wooden panelling. Oak wood is used as a common thread in all the spaces, as well as the chromatic palette of blues. At the same time, all the areas were restored, and their essence and soul were returned to them.

The existing layout of this penthouse was maintained as it was generally adapted to the needs of its owners. Minimal interventions were carried out to obtain more diaphanous spaces without visual obstacles, avoiding their separation and compartmentalisation. The designers opted for a style that combines contemporary elements with a marked chromatic palette based on blue tones. The day area is separated by the hall that hides the access door to the night area, as well as the courtesy bathroom. The dining room and the living room were accommodated in the same open-plan space, distinguishing each of the rooms, which also included a reading area with a bookshelf.

In the kitchen there are the shades of the blue such as lamps of &Tradition and photographs in Senda Gallery. All this fits perfectly with the light wood of the table and the bench made by measure by The Room Studio.

In the night area, the bedroom suites were designed using a contemporary and informal style. Colour contrasts were included in each room through art, textiles and wallpapers. The aim was to give it an elegant air that breaks with cooler, more informal fabrics and colours. The suite is designed in blue and gray tones with a touch of playfulness given by the presence of complements and accessories in warm colors. Besides, the room gives access to another of the terraces where a folding pergola was placed as a leisure area, as well as the rest and reading corner as an extension of the suite room. While the design of the bathroom is simple but at the same refined thanks to the use of quality details and pure elegance.









