
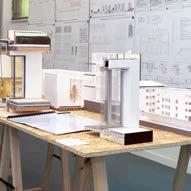



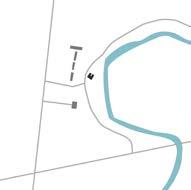
CAROLA FAGNANI P O R T F O L I O A R C H I T E C T U R E I N T E R I O R S B U I L T E N V I R O N M E N T
16th Jan 1993 / Italy
F• Bachelor in Architecture and Building production in Mantua
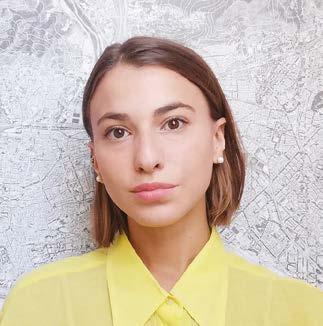
School of Architecture and Society
Polytechnic University of Milan [2012 -2015]
• Single courses
Polytechnic University of Milan [2015 -2017]
• MSc II° level - Architecture Built Environment Interiors
School of Architecture Urban Planning Construction Engineering
Polytechnic University of Milan [2017 - 2019]









• Master I° level in Blended mode, in “Didactic, Psychological Methodologies, Anthropological and Theory and Design Methods”
University for Foreigners “Dante Alighieri” [2019 - 2020]
• Sustainable Interiors Design - Sustainable Architecture - Green spaces | 3x10 hours Certifications UGreen - Green Building School [2021]
SOFTWARES
AutoCAD Revit Rhinoceros Grasshoper Lumion
C
A i L r I d P s
PAST EXPERIENCES
4. Collaboration & Internship
Urb. Mariasilvia Agresta (Milan): General Variant 2018 Territory Government Plan, Municipality of Cornaredo
The internship activity mostly involved the new General Variant of the PlanGovernment of the Territory in force (PGT 2014).The Plan document in summary was constructed through the illustrative documents, the Knowledge Framework Panels and the Strategic Document Panels.
1.Team project - Sustainable Building Award V edition (Mentioned project) Social housing for the neighborhood Valletta Valsecchi in Mantua [2013]
2. Collaboration for Studio Spazioventuno (Verona) architecture + urban planning “A masterplan for the city of Morbegno” (SO) Supernova of Stelvio Project of Ideas (6°selected project)
[2015 - 2016]

3. Writer for the architectural events in the university magazine Versione (Starc Mantua) [2016 - 2018]
[2018 - 2019]
5. Collaboration with immspazio (MN):
• Redevelopment of the urban spaces in “via Roma” section, center area of San Giovanni del Dosso (MN), interventions on public goods, the organic plan for the post-earthquake reconstruction/requalification of the city center 20-29 may 2012.
• Renovation of public buildings in the Municipality of SGDD (Mantua).
• Magistral belt, doors and fortifications, scheduled maintenance and conservative restoration for the city and the Municipality of Verona.
[2019 - 2020]
p r o j e c t s

1 Palladio Factory
Exhibition of Palladian buildings and drawings
Exhibition in the Palladian Basilica
2 The first milestone for San Siro District in Milan
Re - framed Inhabitance
3 Green Blue Strategy in Milan
Redevelopment of the Lambro riverside
Landscape project for the Ring park
4 Supernova of Stelvio / Sondrio
Mentioned Project of ideas
A masterplan for Morbegno SO
5 Variant of Milan P.G.T. Municipality of Cornaredo
Variant of the government plan
11
13
.............................................4 - 5 ...............................................10 -
.............................................................6 - 7 ...............................................12 -
...........................................8 -
9
1
Team project
Palladian Basilica
Redesigned by Andrea Palladio

1549 - 1614
UNESCO heritage since 1994
The exhibition takes place inside the Palladian Basilica: The collection begins with fragments of Palladio’s architecture, such as Doric columns, Roman capitals, and parts taken from the drawings of the Palladian facades. Each highlight is placed on thick dark marble slabs, which bring out the restitution of the white 3D model.
Continuing the exhibition both in the structure itself and on the exhibits, we come across models of historical villas and religious buildings, expertly designed by Palladio. In the spaces most hidden by the composition of the marble plates, there are the designs that influenced the Renaissance architecture, they are illuminated by the spotlights embedded in the ceiling of the slabs. The path ends admiring the Church of Redentore as the final piece of the exhibition.
PALLADIO FACTORY | Palladian Basilica | Vicenza | IT
Exhibition of Palladian buildings and drawings


4
1 2 3 4 5 6



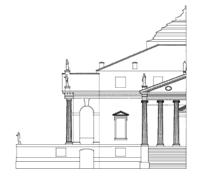
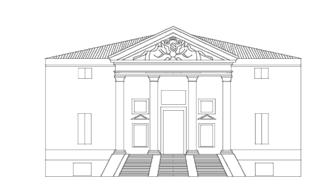


5
1. Frontone Villa Barbaro Maser
2. Church of Redentore
3. Redentore side elevation
4. Rotonda
5. Villa Emo
1 2 3 4 5 6
6. Olympic Theater
Rotonda | Villa Almerico Capra
Team project

San Siro district
892 occupied apartaments over 4742
Project based on Mapping San Siro

Initially, the project’s intervention stems out from the need to increase the quality of interior space, and thus the urban one, to improve the common quality of living. San Siro, as much neglected it may seem, represents a great potential in residential terms and conditions. That’s why Re-Framed Inhabitance proposes improved interior quality, aiming to become a pilot for other proposals to come. The improvement of space quality starts with redimensioning the apartments always in affordable terms, providing adequate and comfortable environments for the residents with different kinds of living space extensions and energy improvements. The internal extension is a grid-framed steel structure that follows the alignment of apartments and can act as an extension to the interior space for the inhabitants.
THE FIRST MILESTONE X SAN SIRO | In Milan | IT
Re-framed Inhabitance - Social Residences


6
ViaCarloDolci
2
RETROFITTING INTERVENTIONS
Typology A: 61 sqm
Living (38)
Connection (2.1)
Services (5.1) = B(4.5)+K(1.8)
Typology C: 70.5 sqm

Living (46.6)
Services (9.25) = B1(3)+B2(2.7)+K(3.55)
Connections (3.3)
Balcony(11.3) = (4.1)+(7.2)

• Study of the neighborhood
• Urban analysis
• Understanding of stakeholders
• SWOT analysis
• Overshadow analysis
• Use of solar shading and solar panels on the roof
• Renewing the old building with:
- new sizes and loggias
- new masonry package
- new distribution
- new steel structure
Typology E: 133.4 sqm





Living (92.5)
Services (14.2) = B(3.2)+B(3.2)+K(7.8)
Connections (3.2)
Balcony (23.45) = (11.75)+(11.7)
7 T. A T. B T. C T. D T. E Occupied apartments
A | T. B
with integration of cross ventilation
distribution From 228 inhabitants To 288 inhabitants Implementation of housing units Before intervents HOUSING UNITS
T.
Plans
Exisisting
After intervents
E. Typology x6
C. Typology x3
A. Typology x2
A C E
Team project
Chiesa Rossa + Gratosoglio
6.581 + 9.388

Inhabitants

Project presented to the communities
The “Ring” is an existing and public green field which is currently running by an NGO called “Associazione Compagnia dell’anello”. The new “Ring” is a greenfield connected to a stormwater management system, using different hills that would harvest surface runoff water that could then be used for natural irrigation purposes and excessive water can be returned to the Lambro River as clean water. The west side of the park ends at the riverside opening to a green outdoor amphitheater, while on the other hand also leading down to access to the riverwalk. The park represents a green heart between a traffic road on the right and the river on the left, moreover, it’s a space of fusion for the surroundings, composed of streets, walkways, and neighborhoods.
GREEN BLUE STRATEGY | In Milan | IT
Landscape project for the Ring park

8
3
Ring Park






9 + + + + WATERFLUX Backtotheriver 500MT 300MT
River section
Team
12.319


Inhabitants
Mentioned Project of Ideas
The need to rethink the character and role of via Stelvio within this extended context, as a consequence of the downgrading due to the forthcoming construction of the new section of the valley highway, can be an opportunity to redefine the hierarchies of movement within the territory. This involves a project capable of traversing the stairs. Via Stelvio can become a device capable on the one hand of constructing specific spaces, concerning the different contexts crossed, and at the same time represent a territorial sign capable of building wider connections within a complex system of geographical or thematic relationships and links. Via Stelvio, about the environments, it crosses, resonates with an extended system of points, lines, surfaces, and landscapes.
Masterplan for the city of Morbegno

10
project Morbegno / Wine’s town
FAN STRUCTURE Old road Newroad
Via Stelvio 4
SUPERNOVA OF STELVIO | Sondrio | Lombardy | IT
Bittoriver









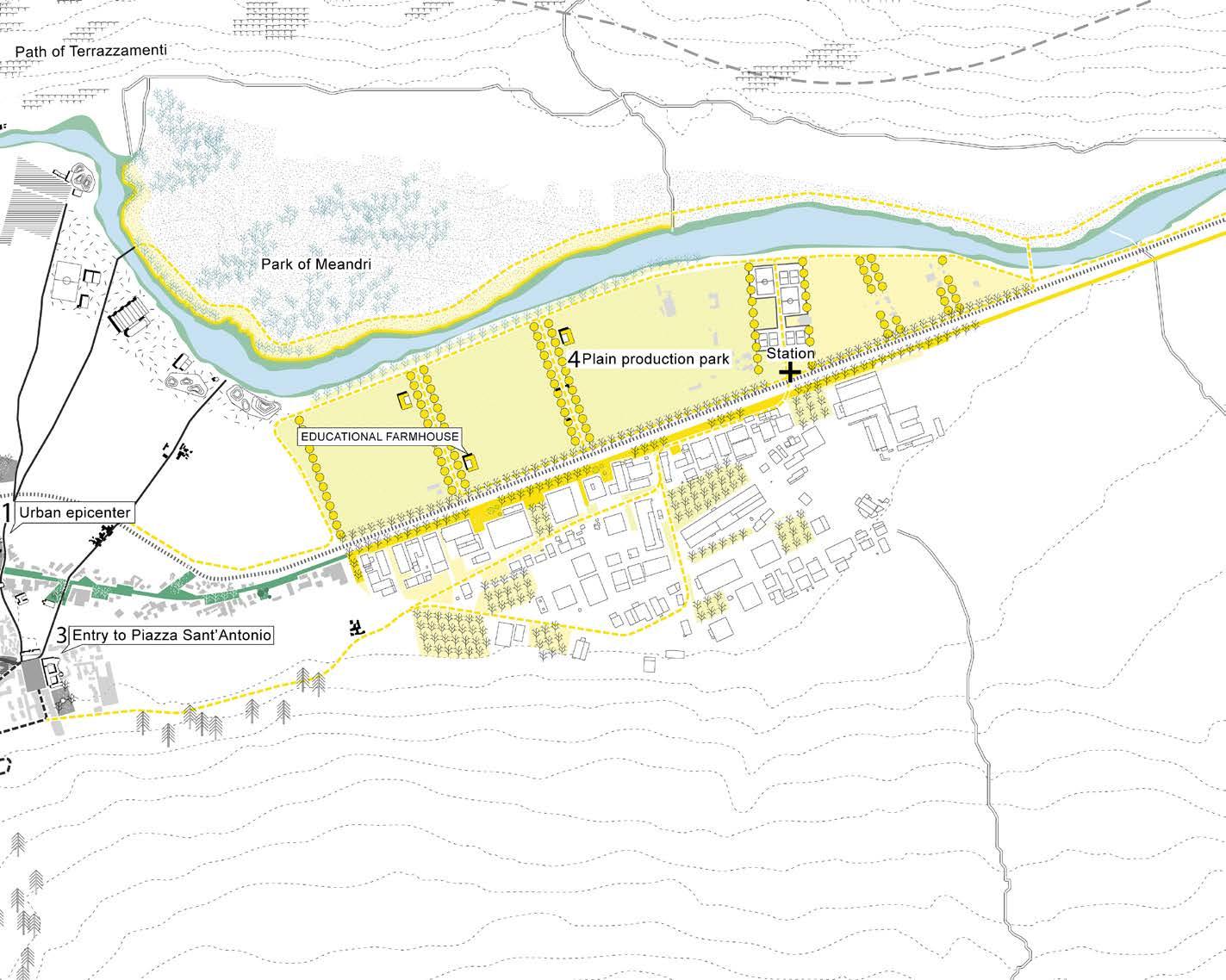
11 + + + + +
HISTORICAL FRAME
2 3 1 4
BITTO RIVER PRODUCTION PARK NATURAL PARK URBAN COMFORT
Team project - General Variant 2018
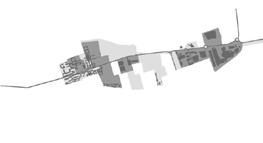
Cornaredo / Tulips’ town
20.499

Inhabitants

Project approved by the Municipality

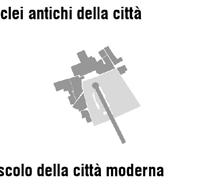
The project involved the new Variation to the Plan of Government of the Territory in force (PGT 2014). The Plan document was constructed using the documents, the Knowledge Framework plans and the Strategic Document plans. Subsequently, the indication of the new zoning changes regarding the drafting of the Service Plan and part of the Rules Plan, also in the PdR are the “New perimeter and old perimeter of the historic center (PdR 02) and the “New historic center: classification of buildings in the historical center”. The new DdP has defined strategies (Third Part “Designing Cornaredo”) starting with the construction of the updated knowledge framework (First Part “Knowing Cornaredo”) and oriented towards the main characteristics of Cornaredo (Second Part “Rethinking the city”).

VARIANT OF MILAN P.G.T. | Cornaredo | Lombardy | IT
Variant of the Plan of Governament 2014

12 5 + + +
Milan
MARKET STREET EXPANSION ANCIENT CITY
WORK AREAS
NEIGHBORHOODS







13 + + +
Accessibility Water network Open spaces
SPRINGS
THESIS
Bachelor (Urban thesis) | Master (Architectural thesis)
19+1 WATERFRONT CITIES: Boundary lines as habitable thickness
NAM New Art Museum in Barcelona
AVAILABLE ONLINE on http://www.progettazionedellarchitettura.polimi.it/ and POLITesi
Contact | fagnani.carol@gmail.com Linkedin | Carola Fagnani













































































