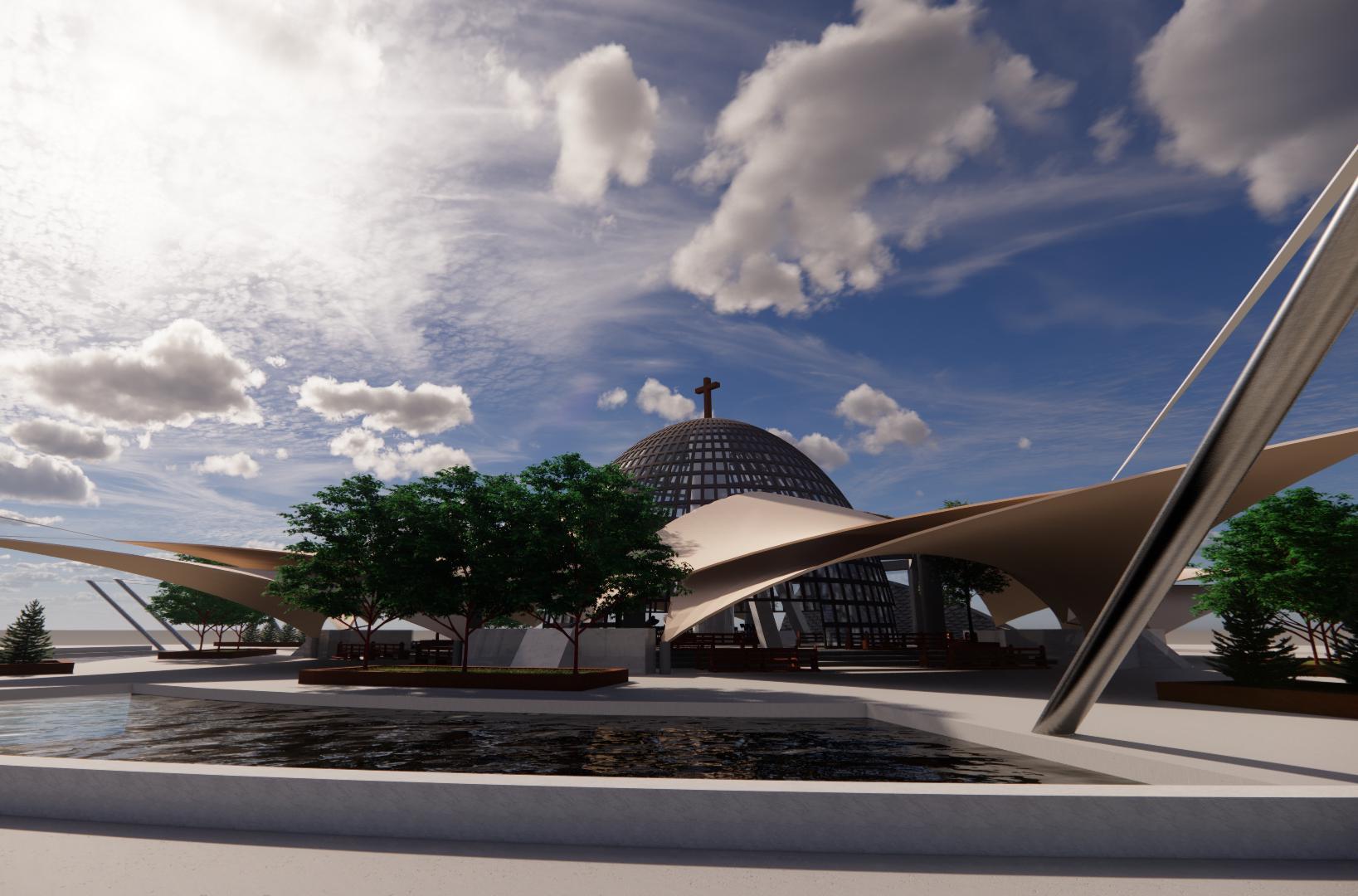
2 minute read
HARDINIA VILLAPARK SUBDIVISION
BEST IN RESEARCH SY 2022-2023
Food security plays an important role for it dictates the users’ access towards available food. But when the pandemic hit together with its frequent lockdowns, food security in the country became a crucial issue that needs to be addressed. The main idea of the study is to conceptualize and formulate design consideration for food sensitive community planning in the lens of the lowest socio-economic status in the city since these people are the most vulnerable subjects for relevant issues with regards to food security.
Advertisement
Sketchup + Enscape
Lumion 10
Adobe Photoshop
Adobe Illustrator
AutoCAD
Aside from food production strategies implied towards the planning on the subdivision, the users also has the option to earn their own sari-sari stores which was zoned within the residential area. Public agriculture parks were also proposed to let the public use it for recreational area and at the same time be able to learn from the different food production used within the area.







NEIGHBORHOOD SUNDRY STORE ZONE
COMMUNITY GARDENS FOR TRAINING AND TESTING CROPS
HARDINIA VILLAPARK SUBDIVISION: A PROPOSED LOW-COST HOUSING


COMMERCIAL SPACES WITH LAND INTENDED FOR FOOD PRODUCTION



4MM THK. PREPAINTED G.I SHEET LONG SPAN RIB TYPE
G.A 24 PRE-PAINTED GUTTER WITH 1” X 12” FASCIA BOARD
FIXED WOOD SOFFIT LOUVER VENT
8MM FIBER CEMENT BOARD

13 PANELS JALOUSIE WINDOW WITH MOSQUITO SCREEN NET
4 PANELS JALOUSIE WINDOW WITH MOSQUITO SCREEN NET
13 PANELS JALOUSIE WINDOW WITH MOSQUITO SCREEN NET
4 PANELS JALOUSIE WINDOW WITH MOSQUITO SCREEN NET
DOOR DIMENSION: 2100MM X 800MM 1/4” PLYWOOD FACES 1 - 3/4” THK. HOLLOW CORE FLUSH DOOR WITH 2” X 5” KILN-DRIED TANGUILE DOOR JAMBS AND HEAD
DOOR DIMENSION: 2100MM X 700MM 1/4” PLYWOOD FACES 1 - 3/4” THK. HOLLOW CORE FLUSH DOOR WITH 2” X 5” KILN-DRIED TANGUILE DOOR JAMBS AND HEAD
DOOR DIMENSION: 2100MM X 600MM PLAIN PVC FLUSH DOOR PANEL WITH PVC LOUVERS AND PVC DOOR JAMBS AND HEAD
REINFORCED COLUMN 200MM X 200MM WITH 250MM X 300MM ROOF BEAM
CONCRETE SLAB 300MM X 800MM X 100MM THK.
STEEL HALF-TRUSS
ANGLE BAR 50MM X 50MM X 5MM THK.
CONCRETE SLAB FOR MOTOR CYCLE PARKING 2000MM X 1500MM X 50MM THK.
SOUTH ELEVATION
HARDINIA VILLAPARK SUBDIVISION: A PROPOSED LOW-COST HOUSING
SINGLE DETACHED MASTER PLAN


WEST ELEVATION




General Administration Building as a means to support the food security strategies to be proposed within the community.
Community Market with testing facilities for the programs, orientations, and tests involving food production.
HARDINIA VILLAPARK SUBDIVISION: A PROPOSED LOW-COST HOUSING


INITIAL FORM OF THE BUILDING CUTTING EDGES TO ADAPT THE IDEA OF INCORPORATING FOOD SECURITY.
ADDING CIRCULATION AROUND THE BUILDING.
DISTRIBUTING THE ZONES WITHIN THE BUILDING. ADMINISTRATION DEPARTMENT TOILET FACILITIES ADMINISTRATION OFFICES ADDRESSING COMMUNITY CONCERNS CIRCULATION SPACES ALSO SERVED AS COMMON SPACE FOR PUBLIC LOBBIES AND RECEPTION AREA.
DEFINING OPENINGS BASED ON ITS ZONING AND CIRCULATION WITHIN THE
Vegetations present within the site are edible plants to create an identity and character of the community itself.


CONCRETE PAVERS HEXAGON PAVERS
300X300 MILLIMETERS
COMMUNITY TESTING AND TRAINING GARDENS
TYPICAL GAZEBO LAYOUT WITHIN THE COMMUNITY H7
B5
CROPS STORAGE UNIT TYPICAL PLANT STORAGE
Semi-private zone isometric layout and hardscape layout



PORTFOLIO
| 2022-2023



