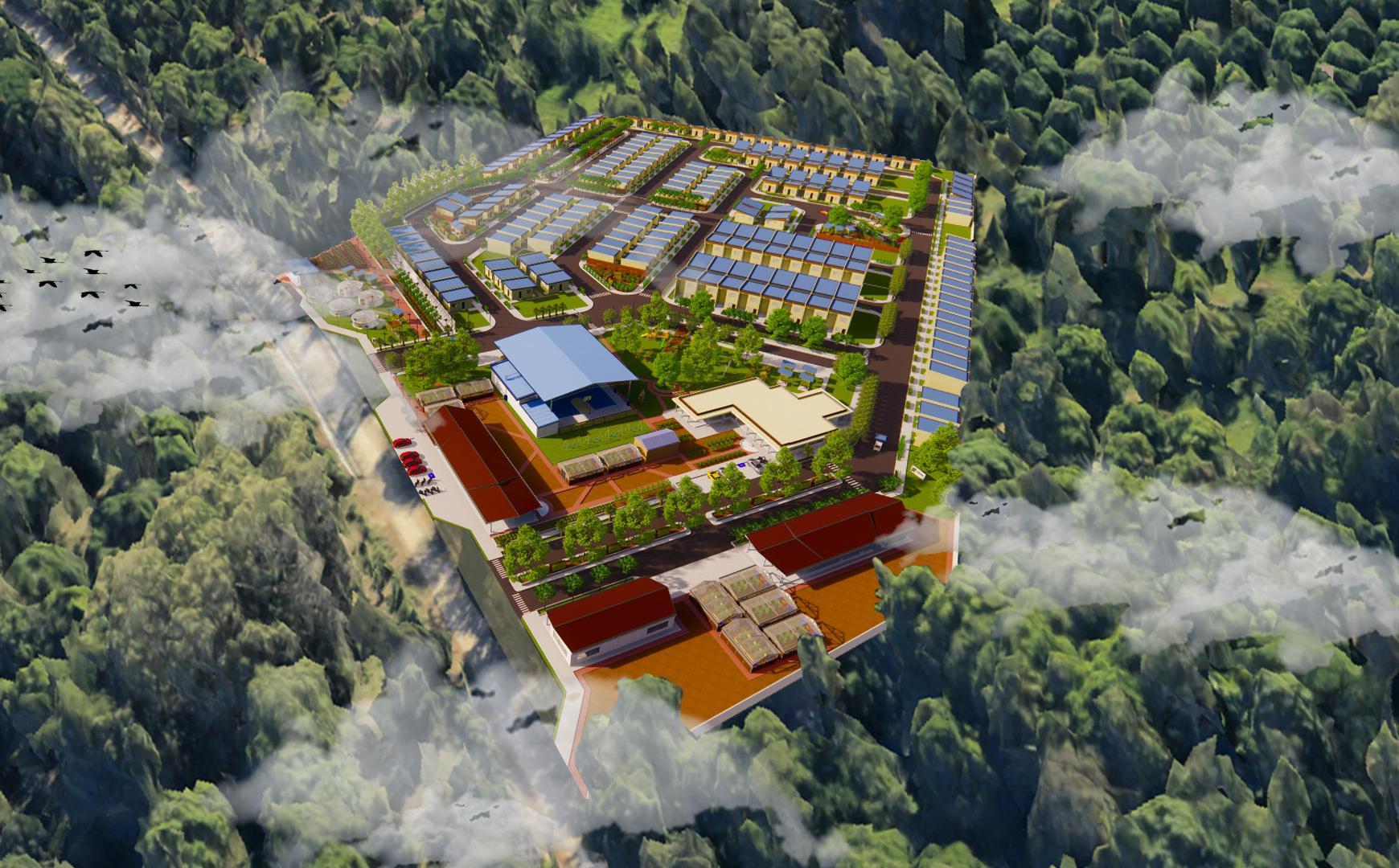
1 minute read
AMPO
The idea on creating a subtle dialect of the spiritual presence from the space due to the absence portrayed by the minimalist design. The structure interplays with the neutral colors of concrete and steel and as well as showing the structural skeleton from the columns and beams. In this sense, the design portrays honesty and purity which is enough to make it to a metaphor that the function of the chapel depicts is the same for its users.
The idea of using modern deconstructivism was inspired by the works of Frank Ghery point of view on architecture. It is said that mass is meant to be heard not seen the chapel is also inspired by the circular planning of Leandro Locsin on Holy Sacrifice Chapel.
Advertisement



Adding a big cylindrical column at the center of the building to support the dome and to stabilize the whole structure.
The geodesic dome allows the sunlight enter the space at the same time protects its users from the rain.
Since majority of the structure is open, adding vegetations inside will lessen the noise it can produce on its supporting.

The Form
Santan flower is a local flower and utilized as the main inspiration of the form of the building.
Adding holes for passive cooling and day lighting.
Advance Building Construction
The thin shell is used as roofing for the sacristy space and the chapel public comfort rooms.
The geodesic dome is used to enclose the main spaces of the university chapel such as the altar, church pews, etc.

The tensile structure uses two cables on its one end to have more space for the church openings of users.




