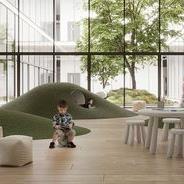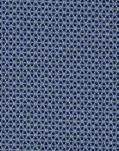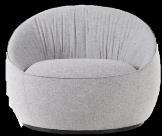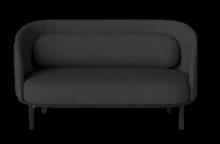groundwork
Zoey Carlile




4055 Technology Forest Ave
Woodlands, TX 77381
Portion of the 1st floor
Approx. 12,000 sq ft

-A healthcare provider for children and young adults with neurological disorders such as ADHD, epilpsey, genetic syndromes, sensory processing disorders, autism, and more
WHAT
-Offer in-clinic, telehealth, and in-home services.
-Take advantage of research and expertise in order to recognize potential in their patients and focus on discovering new strategies that will help the providers empower patients and their families.
HOW
-Medical Care: evaluation, testing, and medication.

-Applied Behavior Analysis: one on one coaching, group therapy, and school readiness.


-Developmental Therapy: music, physical, occupational, and speech language.
-Counseling: behaior, well-being, coping skills, and family dynamics.
-A mission that is centered around diversity, equity, and inclusion.
-Believe that children with developmental differences can thrive.

Thompson Autism Center
- included wayfinding to create positive, nonthreatening facility

- singage outside rooms depicting what activity will take place
- alcoves/private seating areas to escape to when feeling overwhelmed
- The prevelnace of autism in America has increased over 200% since the early 2000s.
- Design guidelines, codes or civil rights laws have not been implemented to include the unique conditions ND individuals need to thrive.
Maine Behavioral Healthcare Center
- maintains connection with nature through nature light and themed design

- use of acoustic control, efficient HVAC and low VOC products to promote better user experience and sustainability
- The built environment has a strong influence over the behavior of a ND individual due the sensory processing parts of the brain.
- Appropriate environmental simulation can be achieved through evidence-based selection of colors, lighting, acoustics, patterns, and safety features.




Central tree element for social space in between gyms and classrooms.

Textured ceiling to draw attention. Hanging lights from ceiling elements.
Curved walls on corners for safety purposes.
Moveable desks that can be put together or separated.
Holes in the wall to escape to with a play area for the kids in
-The nutrient cycle describes how nutrients move from the physical environment into living organisms, and then recycled back into the physical environment.
-It includes 4 key elements: the atmosphere, hydrosphere, lithosphere and biosphere.
Example: Water molecules form in the clouds (atmosphere) and then rain down into a body of water (hydrosphere). An animal (biosphere) drinks the water and other nutrients to sustain its own life and then excretes or leaves behind those nutrients in the environment (lithosphere) which fertilizes the ground allowing for the growth of plants.
Neurodiverse individuals (ND) are more sensitive to surrounding environments which can lead to negative reactions. They are unable to understand or adapt to changes or situations they can encounter in built environments.
The goal of Groundwork is to give them a space that they can learn, grow, and prepare for other stages in life
-ND are like the biospheres that take nutrients from each part of the cycle. They may need to absorb more nutrients at one stage than a neurotypical individual (NT) before moving onto the next. Each biosphere has its needs to survive and thrive in life, and ND may just have more specific needs.
-In their life experiences, Groundwork is one of those stages that they are going to take nutrients from and leave behind before graduating. Gaining important skills and lessons that are tailor made to each patient to help them obtain everything they need.
-Each child will leave behind an impact on the caregivers, whether it is on their hearts or how they treat/function other patients after they are gone, thus having benefited both parties.

therapy rooms

activity rooms





LOW MEDIUM HIGH
PRIVATE Small therapy Large therapy



THERAPY ACTIVITY LEARNING
FUNCTIONAL Conference Private offices
Office & lounge Consultation
SOCIAL Reception Large gym Small gym Classrooms
ATMOSPHERE Cloud Space
LITHOSPHERE Mountain Rainforest
Woodland
HYDROSPHERE Ocean River

CONS.
SMALL THERAPY
LARGE THERAPY
KINDER
RECEPTION
EARLY START
PRIV. OFFICES CONF.
OFFICE
LARGE GYM
CAFE/ LOUNGE

SMALL GYM
RECEPTION
CONSULTATION RMS
PRIVATE OFFICES
PRIVATE OFFICES
OFFICE
CAFE/ LOUNGE CONF.
SMALL GYM
EARLY START
LARGE GYM
KINDER
READINESS


































































































Therapy Rooms – Cloud Theme


Therapy Rooms – Space Theme


















