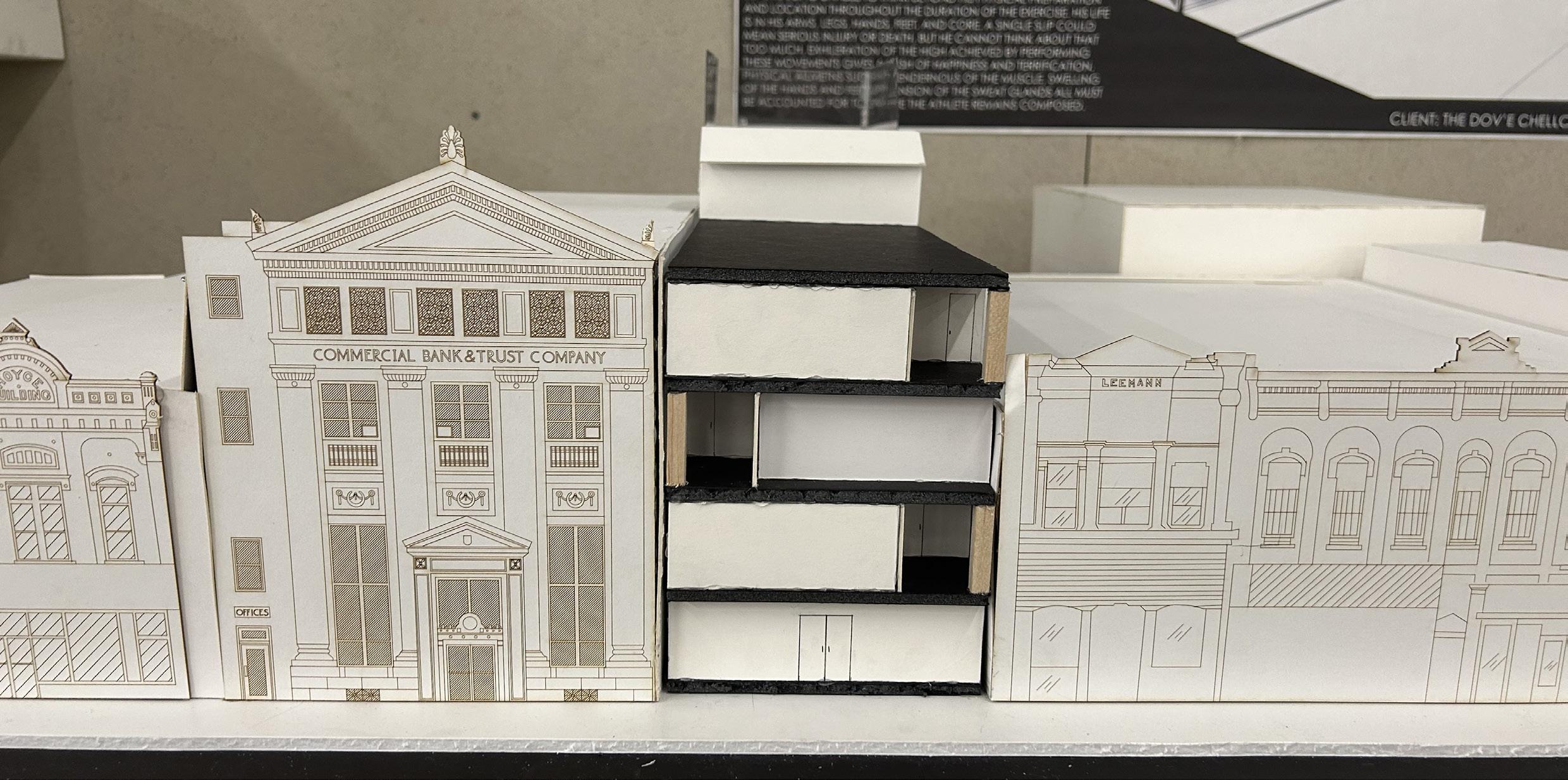Tanner Campbell
ARCH 2220 : Portfolio

Bubble Haven Lofts Lyrical Lemonade
Studio Playground
Notated floor plan, section, and drawings understanding the movement of the human body and the space it holds Apartment designed for tracours, including gallery and parkour studio space.
Group 2 - Site Analysis
- Site Building Facade/ AutoCAD
- Laser Cut Model
Stage for Lyrical Lemonade’s music festival designed into the restrictions of BGSU’s Doyt Stadium
01 Bubble Haven Lofts
Class Information
Bowling Green State University
Ben Burghart
Design Studio 4
Methods Used
Rhino - AutoCAD - Illustrator - Photoshop
Project Synopsis
For my design I wanted to create a outdoor experience but within the buildings center. By utilize the most amount of square footage available after implicating the center courtyard I was able to create a larger space per unit within the building to roam your own space. I really found inspiration from the idea of a rain forest being experienced within this courtyard and so I opened the roof portion above this space with a grated material. This would allow some of the elements to enter the space such as wind, rain, sunlight and some snow. As well inside of the courtyard, the northern wall would be open to the red brick exterior of the next door building, enveloping the experience of being outside yet still within the center of the building.
Conceptual Collage





Sketches










I was imagining bubbles like parkour, sporadically moving about its environment as a parkour artist would and so I implemented that concept around the buildings exterior. The windows viewing into the building capture a glimpse of a single moment or move through a parkour route. Closing my eyes and imagining a group of bubbles floating through the city’s layout as a tracour would whilst performing parkour, the architecture being their playground.
Methods Used
AutoCAD - Illustrator - Corrugated Cardboard - Crescent Board
- Laser Cutter



Studio Playground
Class Information
Bowling Green State University
Ben Burghart
Design Studio 4
Methods Used
AutoCAD - Illustrator - Photoshop
Project Synopsis
I wanted to utilize the busiest portion of the studio around the swivel boards where all levels of architecture students will pin up final projects, bringing light to mobility that is possible within the space. I wanted to really explore the structures placed within the building and utilize their location as bases for me to perform my the back-flip off of the horizontal beam supporting the swivel boards as well as the serious of jumps into a front flip to finish off the course. I took a different route and decided to have my parkour course run in the longitudinal direction through our sophomore section of the studio were I jump to and from the divider walls. For my course I attempted to stay off of the ground to give me the freedom to perform more extravagant movements.
















